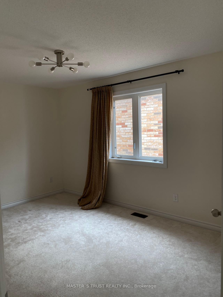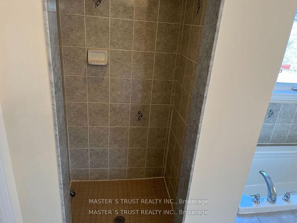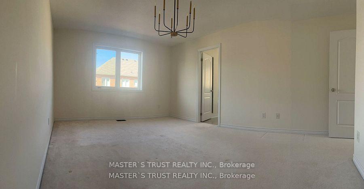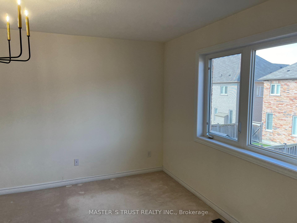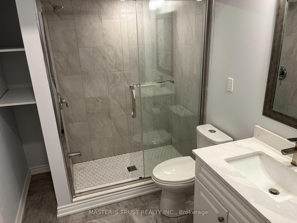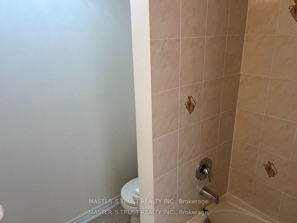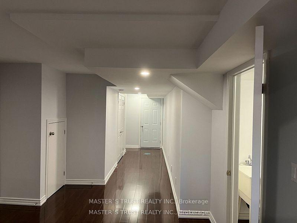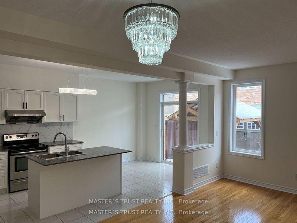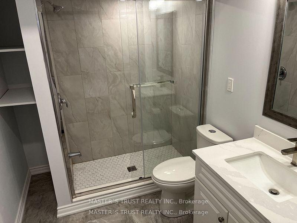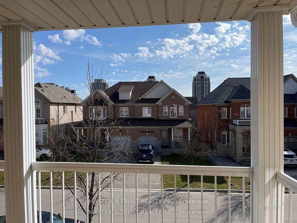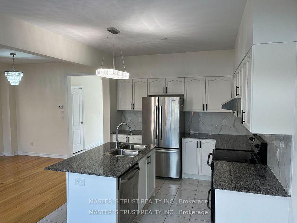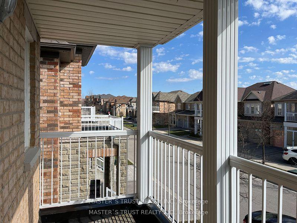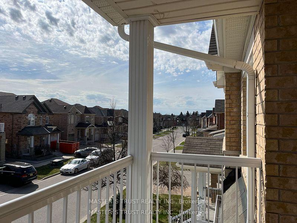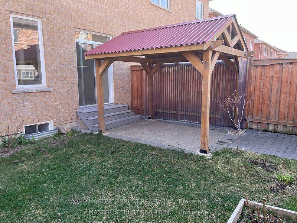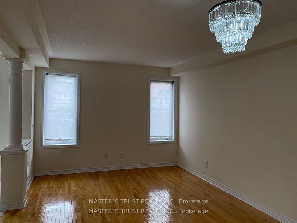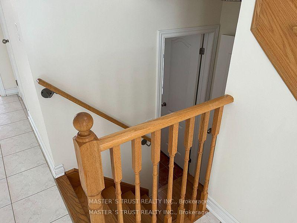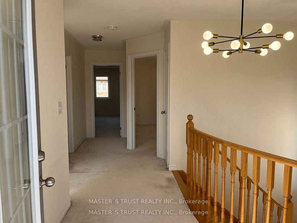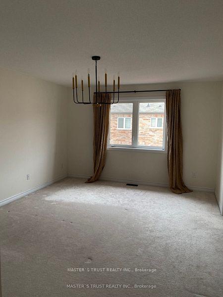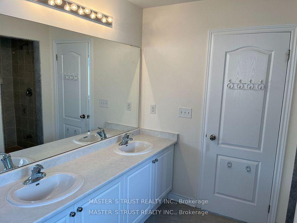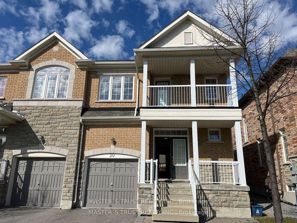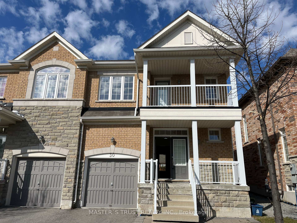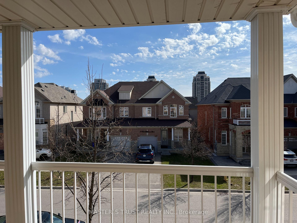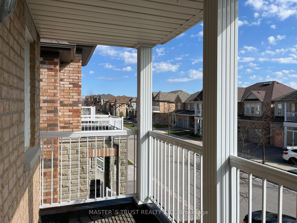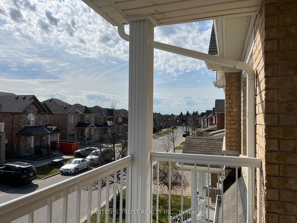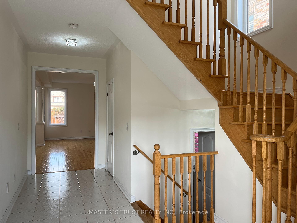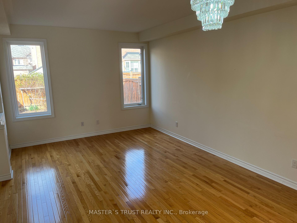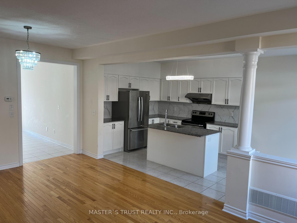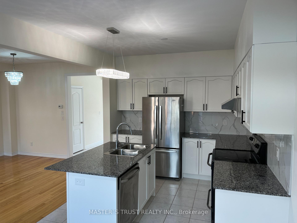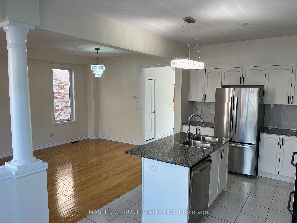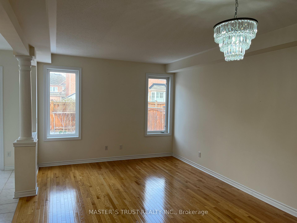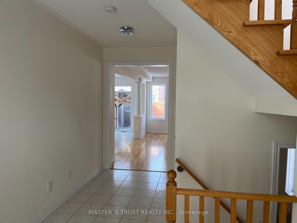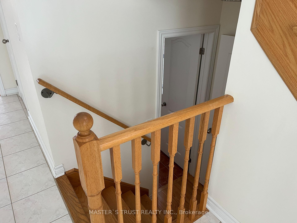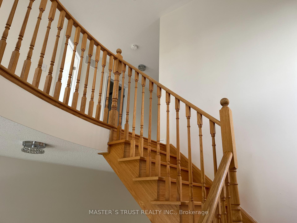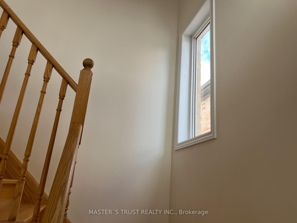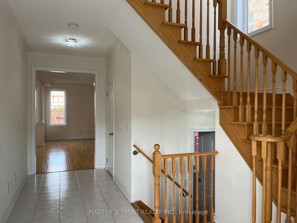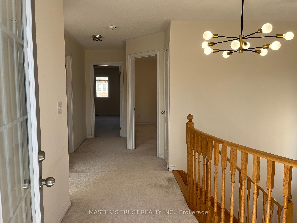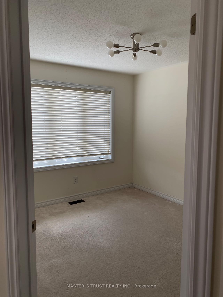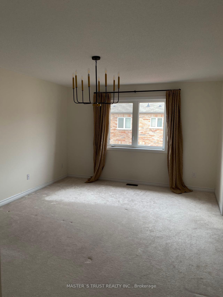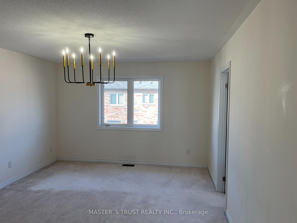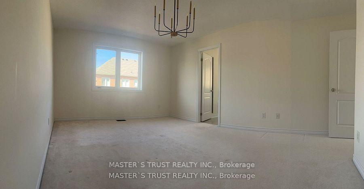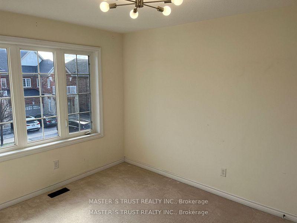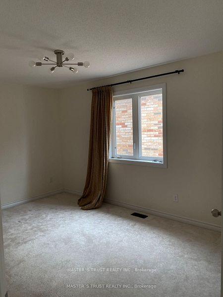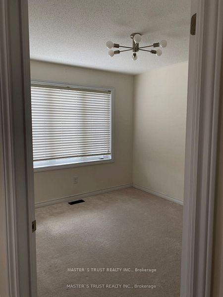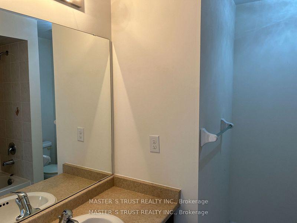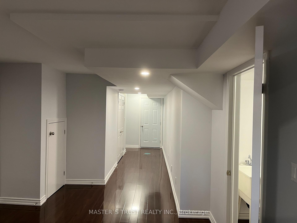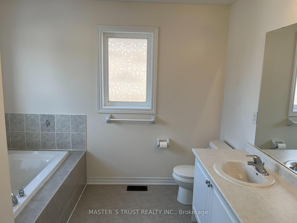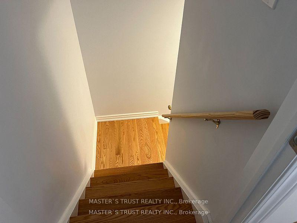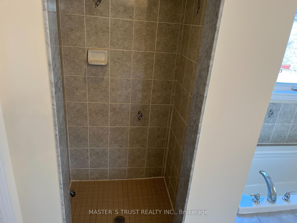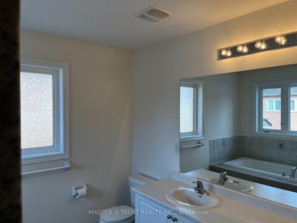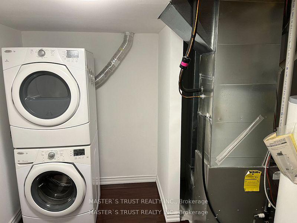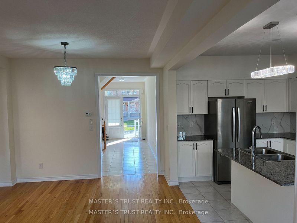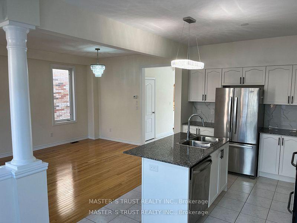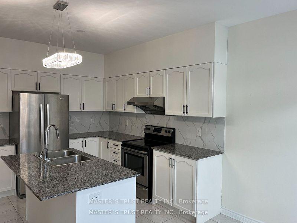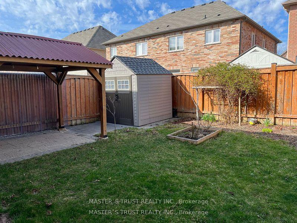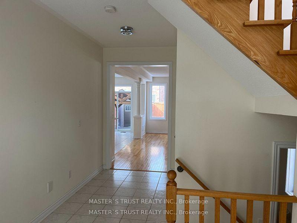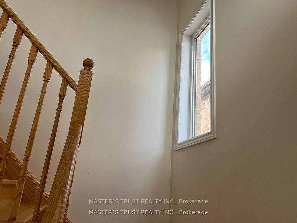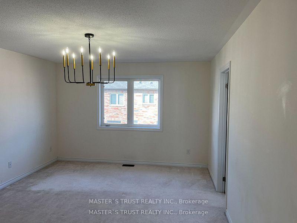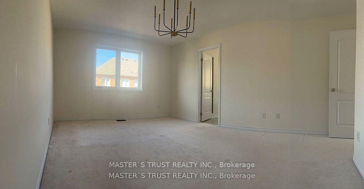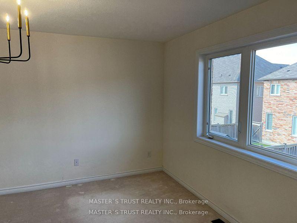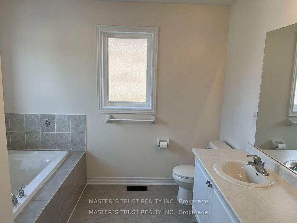$3,650
Available - For Rent
Listing ID: N12228636
30 Fred Mclaren Boul , Markham, L6E 0L3, York
| High Demand Wismer Community. Very Quiet & Friendly Neighborhood. Well Maintained and Great Spacious & Bright Semi-Detached House with 3+1 Bedroom, 4 Bathrooms and One single Garage. Hardwood Floor Throughout The Main Floor. Kitchen With Breakfast Area Can Walk-Out To Back Yard. Upgraded Kitchen With Granite Counter Top, And S.S Appliances. Primary Bedroom With W/I Closet. Beautiful Finished Basement W/Recreation Area, One Bedroom and 3 PC Bathroom. Garage Door With Intelligent Opener And Remote. Close To Bus And Shops. Mins To Top Ranking Wismer P.S. And Bur Oak Secondary School, Parks & All Amenities. Large Living Space And Modern Amenities. This Home Is Perfect For Any Family Looking For Comfort Style. Must See! All photos are from previous listings when the property was vacant. |
| Price | $3,650 |
| Taxes: | $0.00 |
| Occupancy: | Tenant |
| Address: | 30 Fred Mclaren Boul , Markham, L6E 0L3, York |
| Acreage: | < .50 |
| Directions/Cross Streets: | Bur Oak Ave/ Markham Rd |
| Rooms: | 8 |
| Rooms +: | 2 |
| Bedrooms: | 3 |
| Bedrooms +: | 1 |
| Family Room: | F |
| Basement: | Finished |
| Furnished: | Unfu |
| Level/Floor | Room | Length(ft) | Width(ft) | Descriptions | |
| Room 1 | Main | Living Ro | 12.63 | 12 | Hardwood Floor, Combined w/Dining, Window |
| Room 2 | Main | Dining Ro | 12.63 | 12 | Hardwood Floor, Overlooks Backyard |
| Room 3 | Main | Breakfast | 8.59 | 9.09 | Ceramic Floor, Open Concept, W/O To Yard |
| Room 4 | Main | Kitchen | 10.79 | 9.09 | Ceramic Floor, Stainless Steel Appl, Granite Counters |
| Room 5 | Main | Foyer | Ceramic Floor, 2 Pc Bath | ||
| Room 6 | Second | Primary B | 16.01 | 12 | Broadloom, 5 Pc Ensuite, His and Hers Closets |
| Room 7 | Second | Bedroom 2 | 12 | 9.81 | Broadloom, Vaulted Ceiling(s), Window |
| Room 8 | Second | Bedroom 3 | 14.01 | 10 | Window, B/I Closet |
| Room 9 | Basement | Bedroom | 3 Pc Bath, Above Grade Window, Laminate | ||
| Room 10 | Basement | Recreatio | Laminate, Combined w/Laundry |
| Washroom Type | No. of Pieces | Level |
| Washroom Type 1 | 5 | Second |
| Washroom Type 2 | 4 | Second |
| Washroom Type 3 | 2 | Main |
| Washroom Type 4 | 3 | Basement |
| Washroom Type 5 | 0 |
| Total Area: | 0.00 |
| Approximatly Age: | 6-15 |
| Property Type: | Semi-Detached |
| Style: | 2-Storey |
| Exterior: | Brick |
| Garage Type: | Built-In |
| (Parking/)Drive: | Private |
| Drive Parking Spaces: | 2 |
| Park #1 | |
| Parking Type: | Private |
| Park #2 | |
| Parking Type: | Private |
| Pool: | None |
| Laundry Access: | In Basement, |
| Other Structures: | Garden Shed |
| Approximatly Age: | 6-15 |
| Approximatly Square Footage: | 1500-2000 |
| Property Features: | Fenced Yard, School |
| CAC Included: | N |
| Water Included: | N |
| Cabel TV Included: | N |
| Common Elements Included: | N |
| Heat Included: | N |
| Parking Included: | Y |
| Condo Tax Included: | N |
| Building Insurance Included: | N |
| Fireplace/Stove: | N |
| Heat Type: | Forced Air |
| Central Air Conditioning: | Central Air |
| Central Vac: | Y |
| Laundry Level: | Syste |
| Ensuite Laundry: | F |
| Elevator Lift: | False |
| Sewers: | Sewer |
| Utilities-Hydro: | Y |
| Although the information displayed is believed to be accurate, no warranties or representations are made of any kind. |
| MASTER`S TRUST REALTY INC. |
|
|

Wally Islam
Real Estate Broker
Dir:
416-949-2626
Bus:
416-293-8500
Fax:
905-913-8585
| Book Showing | Email a Friend |
Jump To:
At a Glance:
| Type: | Freehold - Semi-Detached |
| Area: | York |
| Municipality: | Markham |
| Neighbourhood: | Wismer |
| Style: | 2-Storey |
| Approximate Age: | 6-15 |
| Beds: | 3+1 |
| Baths: | 4 |
| Fireplace: | N |
| Pool: | None |
Locatin Map:
