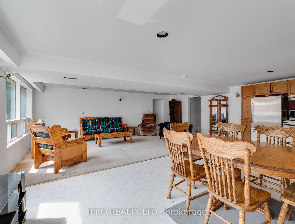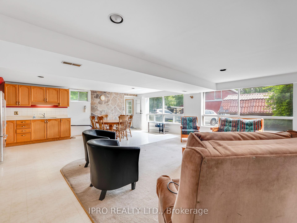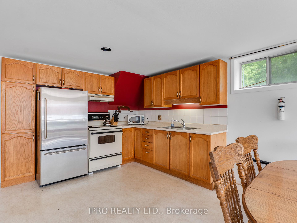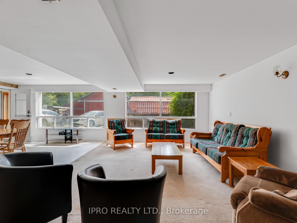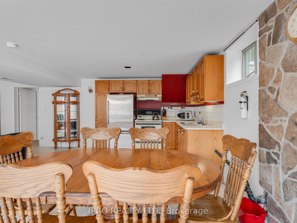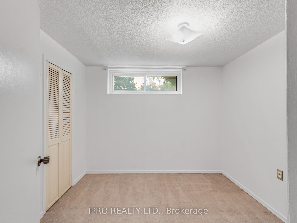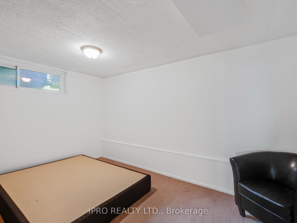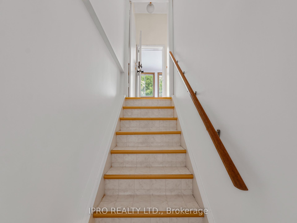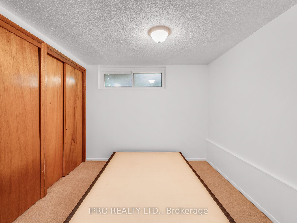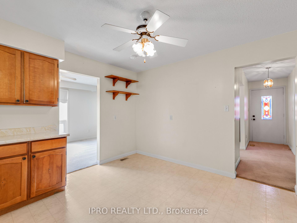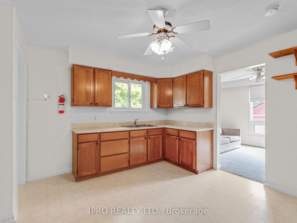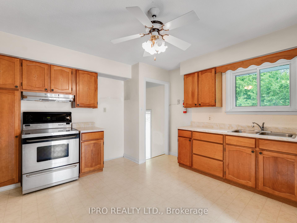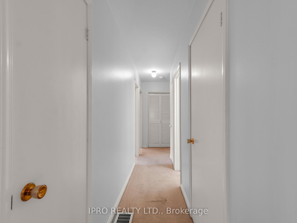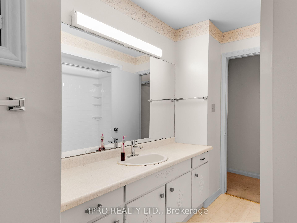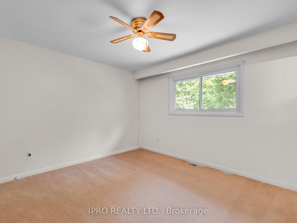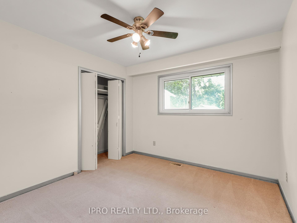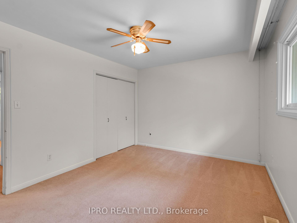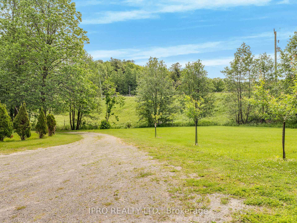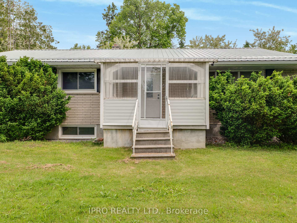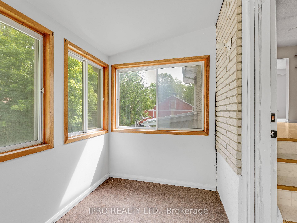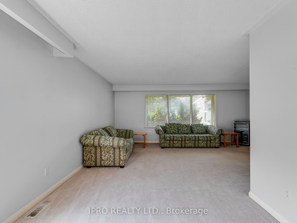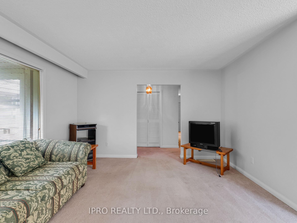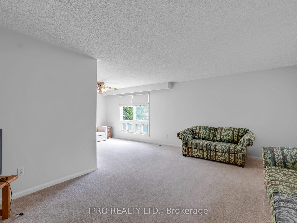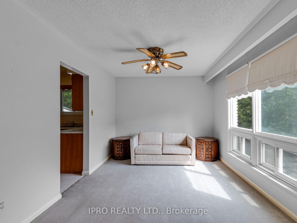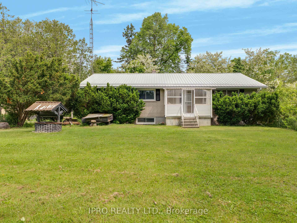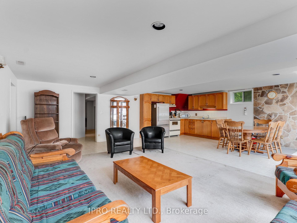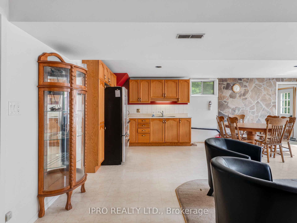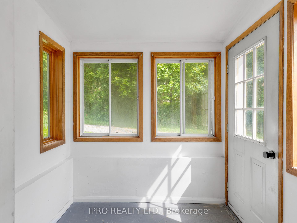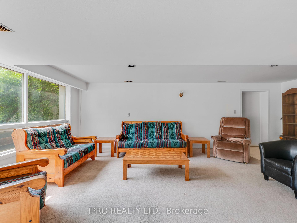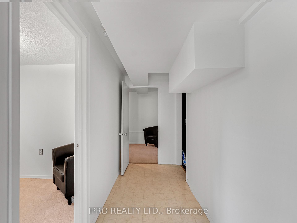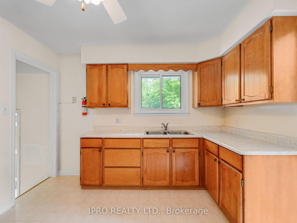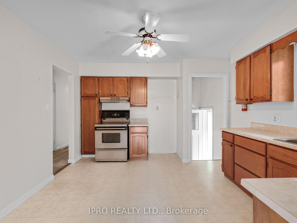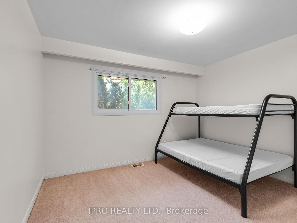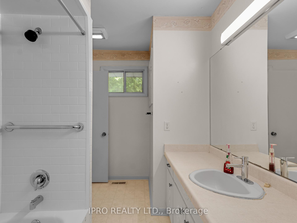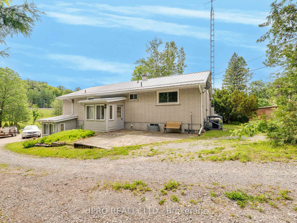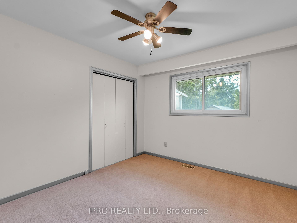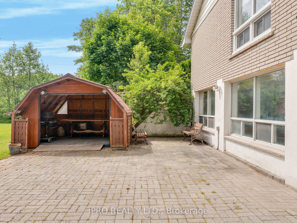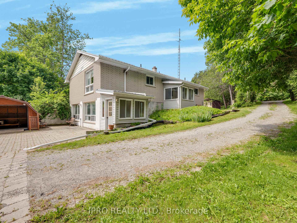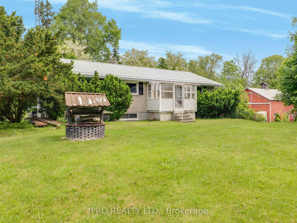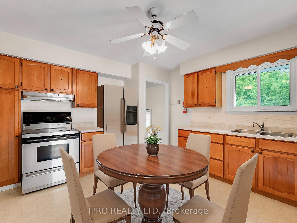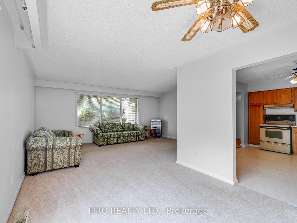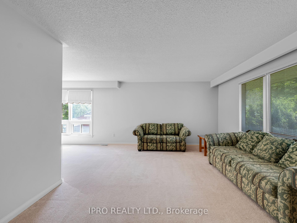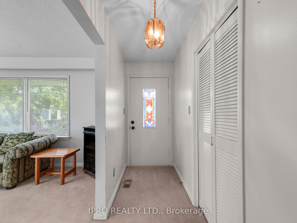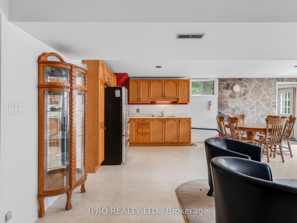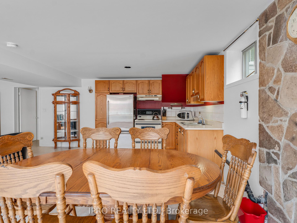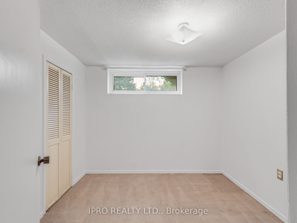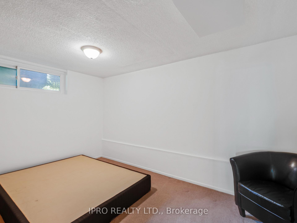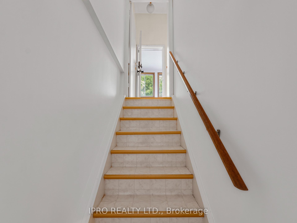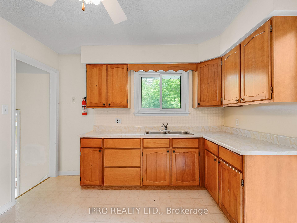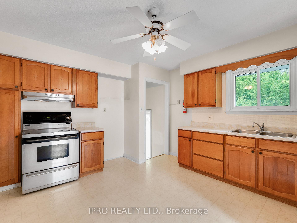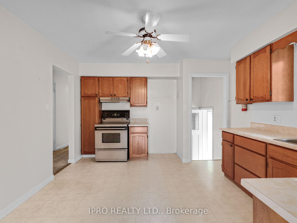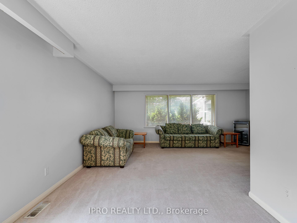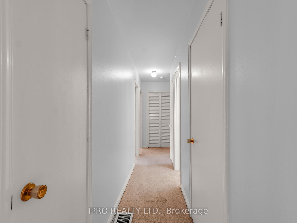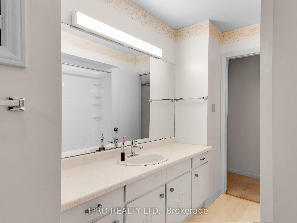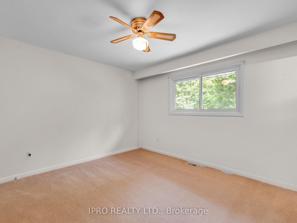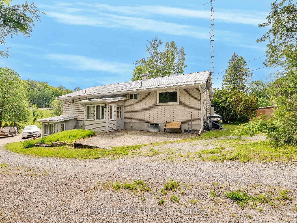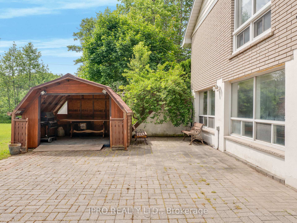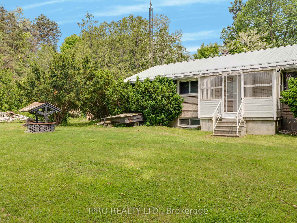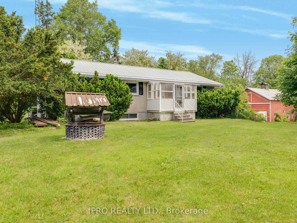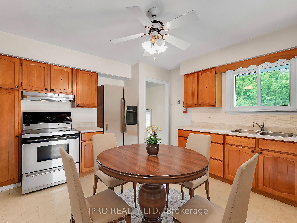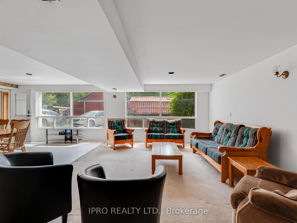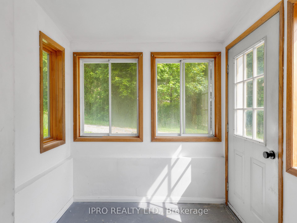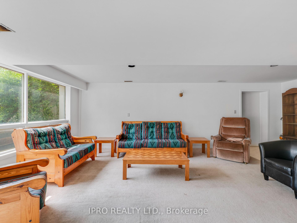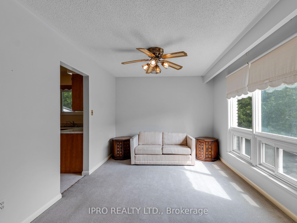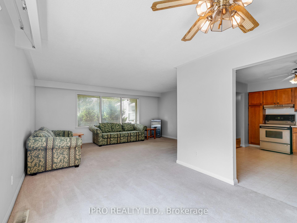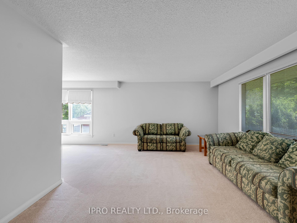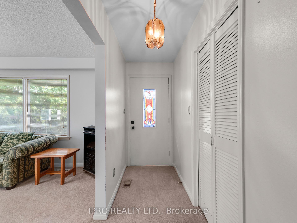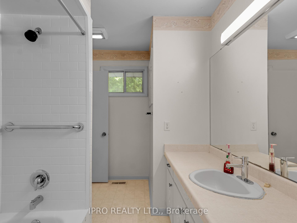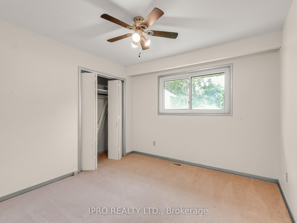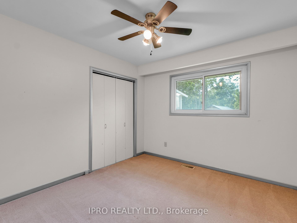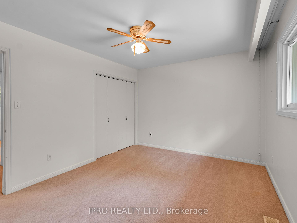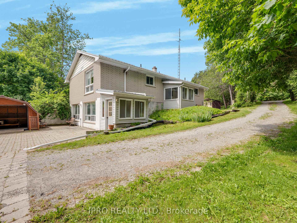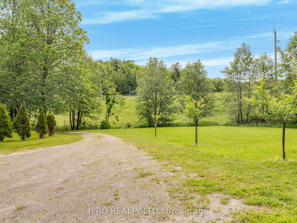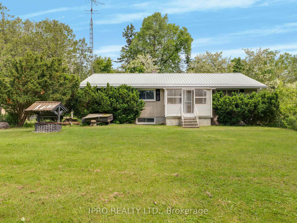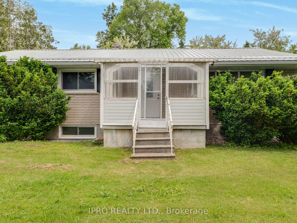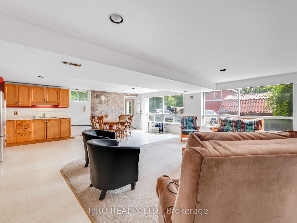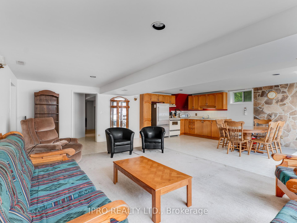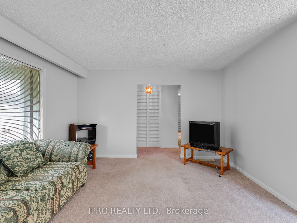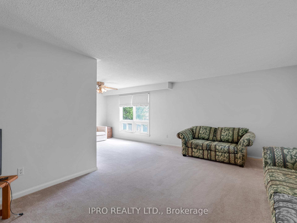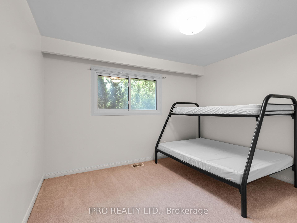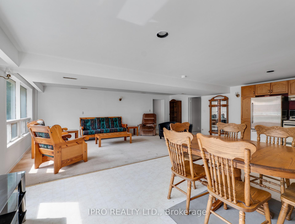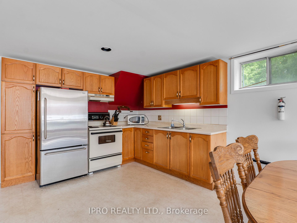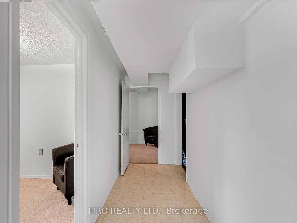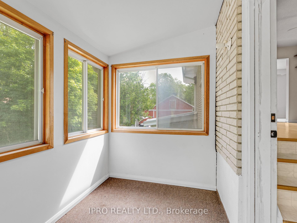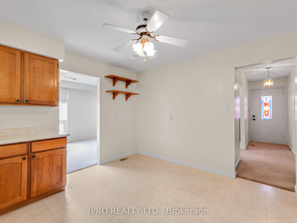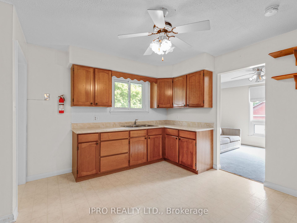$3,250
Available - For Rent
Listing ID: N12227410
35 Glenville Road , King, L3Y 4V9, York
| Welcome To This Beautifully Unique And Spacious 5-Bedroom, 2-Bathroom Home. Ideal For Multi-Generational Families Or Those Seeking Flexible Living Arrangements. Set On A Private And Secluded Country Lot. This Property Offers The Rare Combination Of Peace, Privacy, And Practicality. Enjoy The Tranquil Sounds Of Nature With A Picturesque Stream Running Along The Rear Of The Property - A Perfect Setting For Relaxation And Quiet Enjoyment. Inside, The Home Is Filled With Natural Light, Creating A Warm And Inviting Atmosphere Throughout. With Two Fully Equipped Kitchens And Separate Entrances To Both The Upper And Lower Levels, This Home Is Perfectly Designed For Extended Families, In-Laws, Or Anyone Looking For Additional Independence Within The Household. Each Level Features Its Own Living Space, Allowing For Both Privacy And Comfort. The Lower Level Also Includes A Laundry Room And Offers Direct Walk-Out Access, Making Day-To-Day Living Easy And Convenient. The Layout Is Ideal For Entertaining Or Simply Spreading Out And Enjoying The Generous Space. Ample Parking Is Available For Multiple Vehicles, Making This Property Even More Versatile. Whether You're Hosting Family Gatherings Or Simply Enjoying A Quiet Evening On Your Own, This Home Offers The Lifestyle And Flexibility You've Been Looking For. Don't Miss This Incredible Leasing Opportunity To Enjoy Country Living With All Comforts Of A Thoughtfully Designed, Sun-Filled Home. Make It Your Own And Experience The Best Of Both Space And Serenity. |
| Price | $3,250 |
| Taxes: | $0.00 |
| Occupancy: | Vacant |
| Address: | 35 Glenville Road , King, L3Y 4V9, York |
| Directions/Cross Streets: | Highway 9 & Dufferin St |
| Rooms: | 5 |
| Rooms +: | 4 |
| Bedrooms: | 3 |
| Bedrooms +: | 2 |
| Family Room: | T |
| Basement: | Finished wit |
| Furnished: | Part |
| Level/Floor | Room | Length(ft) | Width(ft) | Descriptions | |
| Room 1 | Main | Primary B | |||
| Room 2 | Main | Bedroom 2 | |||
| Room 3 | Main | Bedroom 3 | |||
| Room 4 | Main | Bathroom | |||
| Room 5 | Main | Kitchen | |||
| Room 6 | Main | Great Roo | |||
| Room 7 | Lower | Bedroom 4 | |||
| Room 8 | Lower | Bedroom 5 | |||
| Room 9 | Lower | Kitchen | |||
| Room 10 | Lower | Great Roo | |||
| Room 11 | Lower | Bathroom | |||
| Room 12 | Lower | Laundry |
| Washroom Type | No. of Pieces | Level |
| Washroom Type 1 | 4 | Main |
| Washroom Type 2 | 3 | Lower |
| Washroom Type 3 | 0 | |
| Washroom Type 4 | 0 | |
| Washroom Type 5 | 0 |
| Total Area: | 0.00 |
| Property Type: | Detached |
| Style: | Bungalow |
| Exterior: | Brick |
| Garage Type: | Other |
| (Parking/)Drive: | Available |
| Drive Parking Spaces: | 5 |
| Park #1 | |
| Parking Type: | Available |
| Park #2 | |
| Parking Type: | Available |
| Pool: | None |
| Laundry Access: | In Basement, |
| Approximatly Square Footage: | 2000-2500 |
| CAC Included: | N |
| Water Included: | N |
| Cabel TV Included: | N |
| Common Elements Included: | N |
| Heat Included: | N |
| Parking Included: | Y |
| Condo Tax Included: | N |
| Building Insurance Included: | N |
| Fireplace/Stove: | N |
| Heat Type: | Forced Air |
| Central Air Conditioning: | Central Air |
| Central Vac: | N |
| Laundry Level: | Syste |
| Ensuite Laundry: | F |
| Sewers: | Septic |
| Although the information displayed is believed to be accurate, no warranties or representations are made of any kind. |
| IPRO REALTY LTD. |
|
|

Wally Islam
Real Estate Broker
Dir:
416-949-2626
Bus:
416-293-8500
Fax:
905-913-8585
| Book Showing | Email a Friend |
Jump To:
At a Glance:
| Type: | Freehold - Detached |
| Area: | York |
| Municipality: | King |
| Neighbourhood: | Rural King |
| Style: | Bungalow |
| Beds: | 3+2 |
| Baths: | 2 |
| Fireplace: | N |
| Pool: | None |
Locatin Map:
