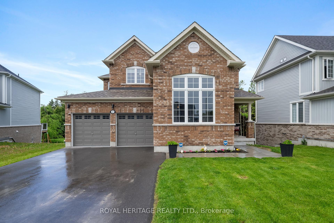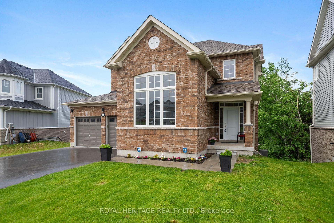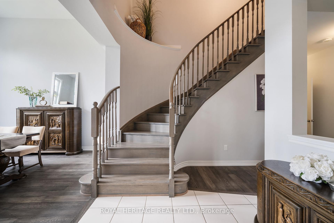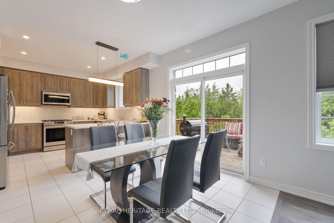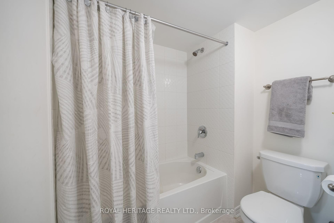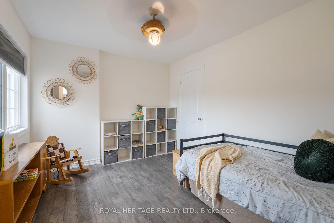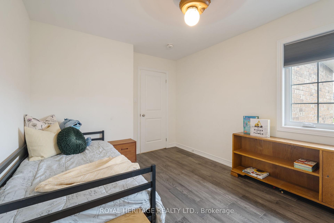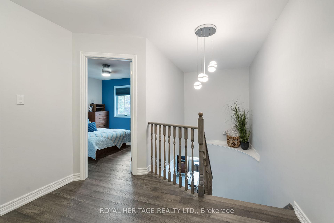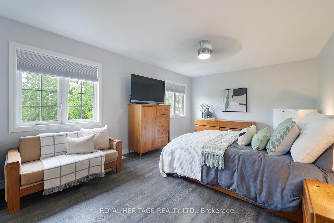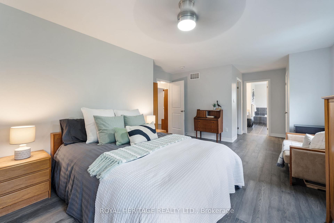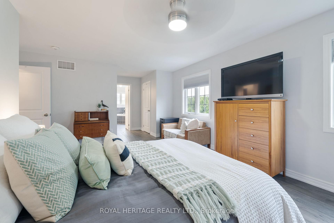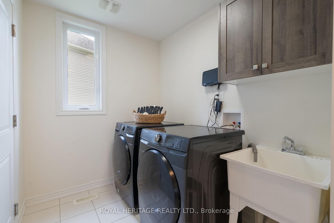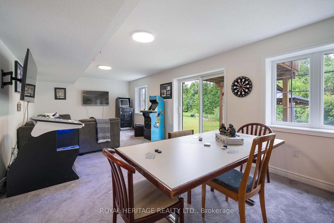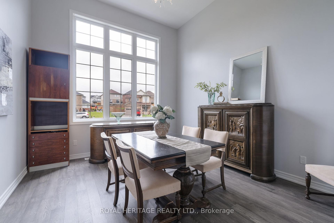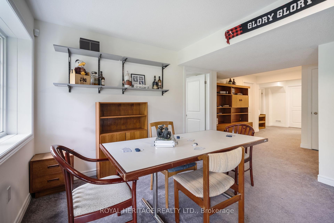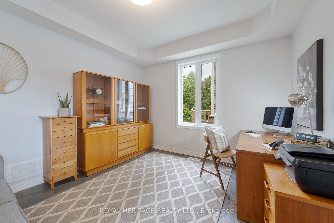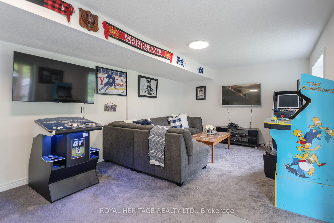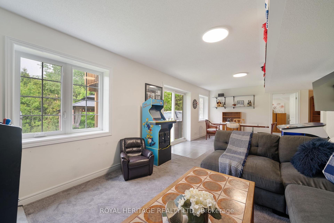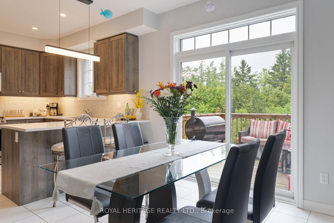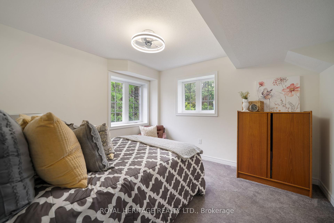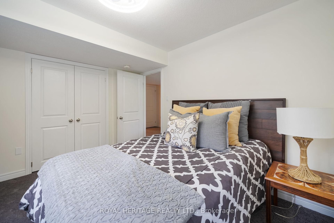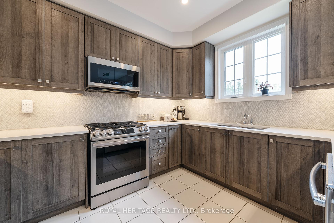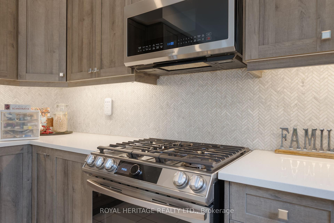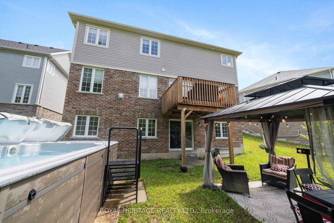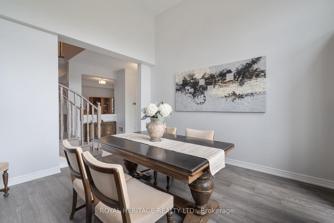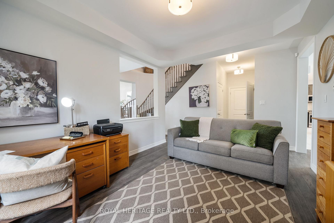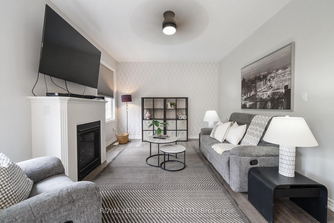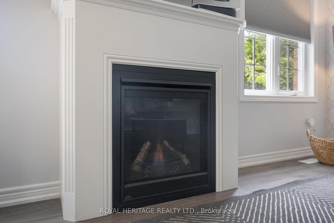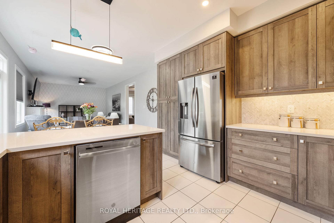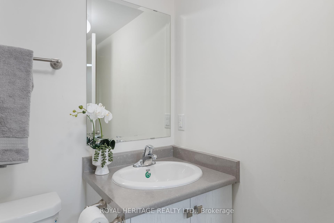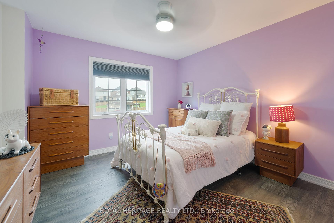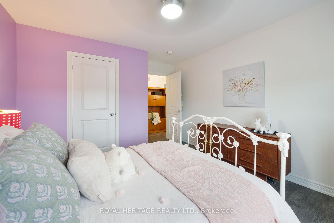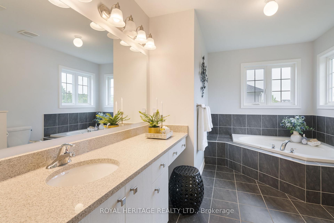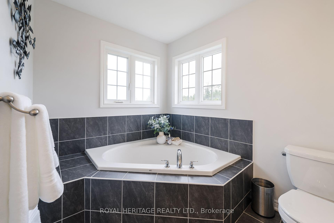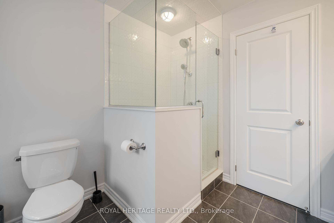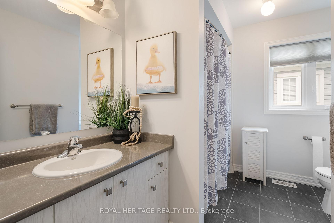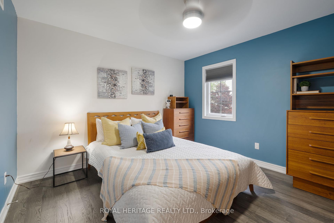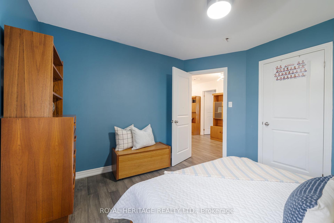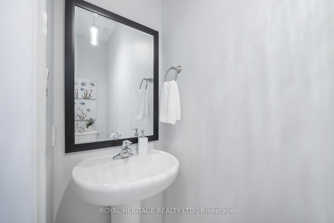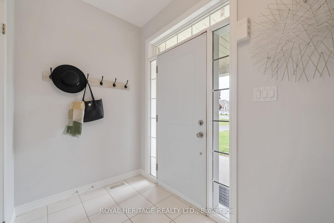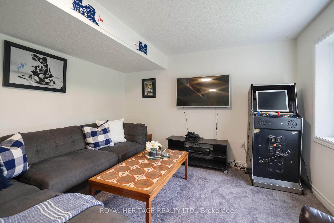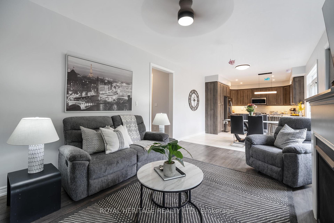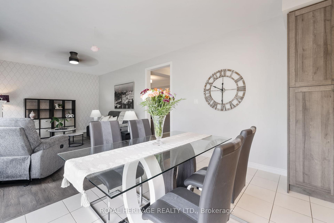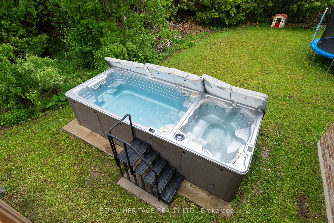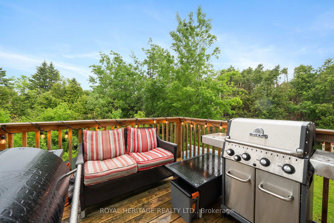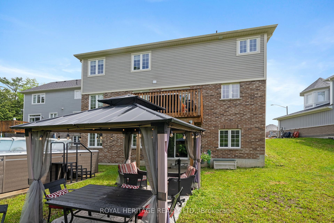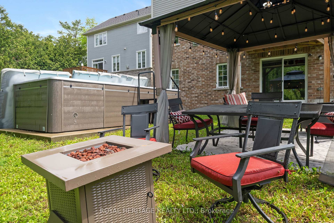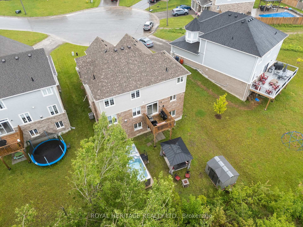$1,180,000
Available - For Sale
Listing ID: X12183944
2 William Campbell Road , Otonabee-South Monaghan, K9J 0K2, Peterborough
| Located in a coveted Peterborough community, this Burnham Meadows, Picture Homes model is one of a kind! Featuring an attractive 50ft lot on a private cul de sac in a protected green space setting. Just east of the city, this community of Burnham Meadows blends country serenity with city convenience near to the Trent System, community parks, golf courses, Trent University and the list goes on. This showstopping floor plan boasts 9' ceilings, a dramatic front room with enormous windows flooding the space with light and accented by a soaring 15ft ceiling. The luxurious hardwood flooring throughout, leads to a dining room fit for a kings feast, cooked up in a sprawling country kitchen with breakfast area overlooking a cozy living room with fireplace and opening onto an elevated deck overlooking lush greenery. The main level boasts a conveniently located laundry & powder room giving access to the double car garage. The magic continues on the second level with 3 generously sized bedrooms and a spectacular master suite with a spa-like ensuite bath and His & Hers closets. The expansive walkout basement offers another generously sized bedroom, full bath, and a sizable rec room, with potential for a 6th bedroom and storage galore. Walkout to the back yard paradise, complete with gazebo, garden shed and a fabulous swim spa. This home is an invitation to luxury, nature, and unforgettable memories. |
| Price | $1,180,000 |
| Taxes: | $5785.00 |
| Assessment Year: | 2024 |
| Occupancy: | Owner |
| Address: | 2 William Campbell Road , Otonabee-South Monaghan, K9J 0K2, Peterborough |
| Directions/Cross Streets: | Paul Rexe Blvd & Television Rd |
| Rooms: | 10 |
| Bedrooms: | 5 |
| Bedrooms +: | 0 |
| Family Room: | T |
| Basement: | Finished wit |
| Level/Floor | Room | Length(ft) | Width(ft) | Descriptions | |
| Room 1 | Main | Family Ro | 13.58 | 12.1 | Hardwood Floor, Large Window |
| Room 2 | Main | Living Ro | 15.61 | 8.46 | Hardwood Floor, Gas Fireplace |
| Room 3 | Main | Kitchen | 19.48 | 8.46 | Ceramic Floor, Breakfast Area, W/O To Deck |
| Room 4 | Main | Dining Ro | 16.89 | 11.25 | Hardwood Floor |
| Room 5 | Second | Primary B | 24.9 | 14.53 | Hardwood Floor, Walk-In Closet(s), His and Hers Closets |
| Room 6 | Second | Bedroom 2 | 11.68 | 11.25 | Hardwood Floor |
| Room 7 | Second | Bedroom 3 | 14.3 | 11.38 | Hardwood Floor |
| Room 8 | Second | Bedroom 4 | 13.81 | 9.05 | Hardwood Floor |
| Room 9 | Basement | Bedroom 5 | 11.84 | 10.56 | Broadloom, Access To Garage |
| Room 10 | Basement | Recreatio | 32.18 | 24.9 | L-Shaped Room, Broadloom |
| Washroom Type | No. of Pieces | Level |
| Washroom Type 1 | 4 | Second |
| Washroom Type 2 | 2 | Main |
| Washroom Type 3 | 4 | Basement |
| Washroom Type 4 | 0 | |
| Washroom Type 5 | 0 |
| Total Area: | 0.00 |
| Approximatly Age: | 0-5 |
| Property Type: | Detached |
| Style: | 2-Storey |
| Exterior: | Brick |
| Garage Type: | Attached |
| (Parking/)Drive: | Private Do |
| Drive Parking Spaces: | 4 |
| Park #1 | |
| Parking Type: | Private Do |
| Park #2 | |
| Parking Type: | Private Do |
| Pool: | None |
| Other Structures: | Garden Shed, G |
| Approximatly Age: | 0-5 |
| Approximatly Square Footage: | 2500-3000 |
| Property Features: | Cul de Sac/D, Greenbelt/Conserva |
| CAC Included: | N |
| Water Included: | N |
| Cabel TV Included: | N |
| Common Elements Included: | N |
| Heat Included: | N |
| Parking Included: | N |
| Condo Tax Included: | N |
| Building Insurance Included: | N |
| Fireplace/Stove: | Y |
| Heat Type: | Forced Air |
| Central Air Conditioning: | Central Air |
| Central Vac: | Y |
| Laundry Level: | Syste |
| Ensuite Laundry: | F |
| Sewers: | Sewer |
| Utilities-Cable: | Y |
| Utilities-Hydro: | Y |
$
%
Years
This calculator is for demonstration purposes only. Always consult a professional
financial advisor before making personal financial decisions.
| Although the information displayed is believed to be accurate, no warranties or representations are made of any kind. |
| ROYAL HERITAGE REALTY LTD. |
|
|

Wally Islam
Real Estate Broker
Dir:
416-949-2626
Bus:
416-293-8500
Fax:
905-913-8585
| Virtual Tour | Book Showing | Email a Friend |
Jump To:
At a Glance:
| Type: | Freehold - Detached |
| Area: | Peterborough |
| Municipality: | Otonabee-South Monaghan |
| Neighbourhood: | Otonabee-South Monaghan |
| Style: | 2-Storey |
| Approximate Age: | 0-5 |
| Tax: | $5,785 |
| Beds: | 5 |
| Baths: | 4 |
| Fireplace: | Y |
| Pool: | None |
Locatin Map:
Payment Calculator:
