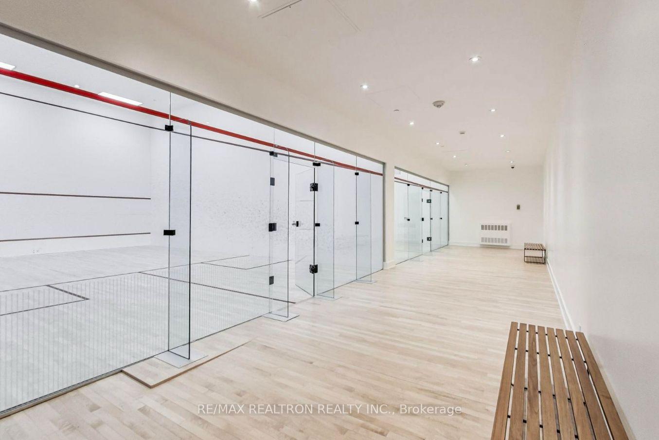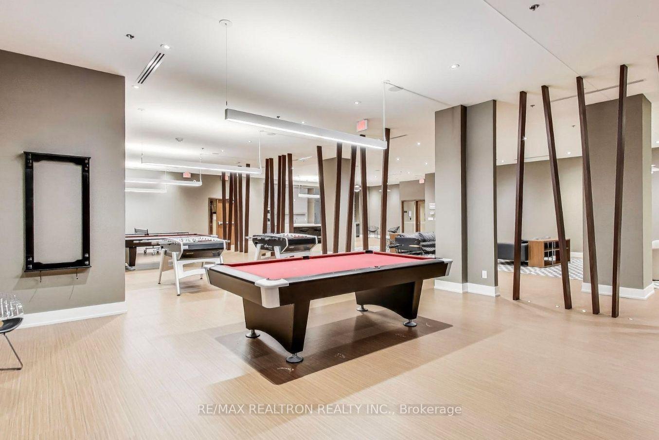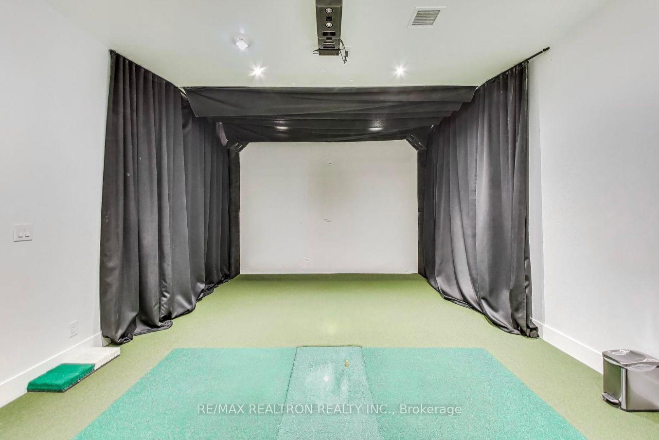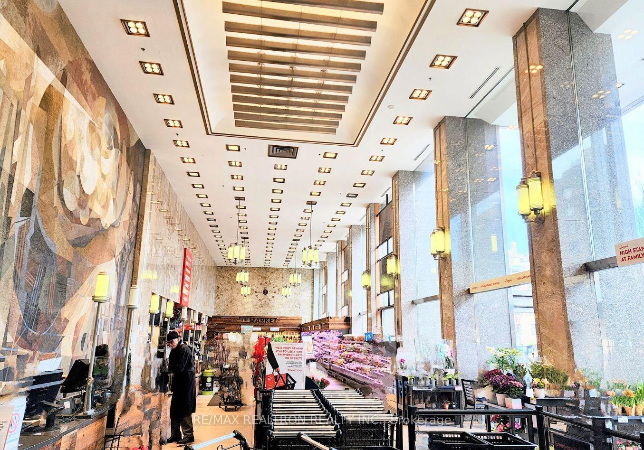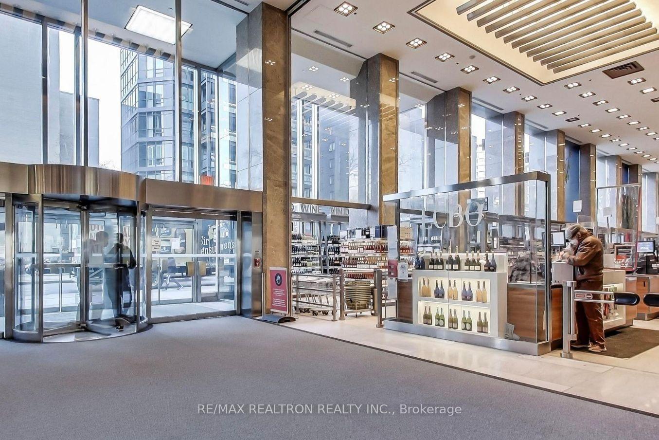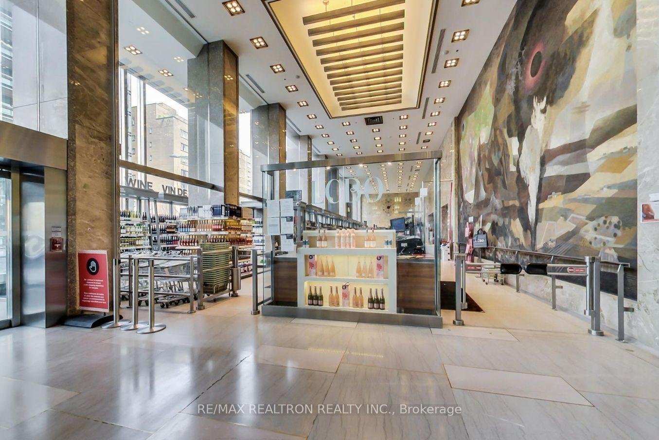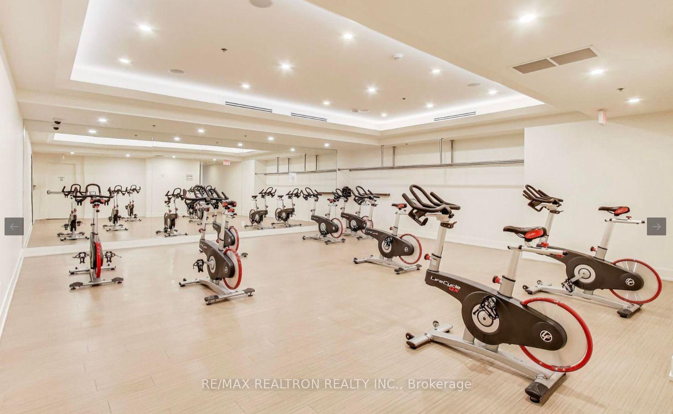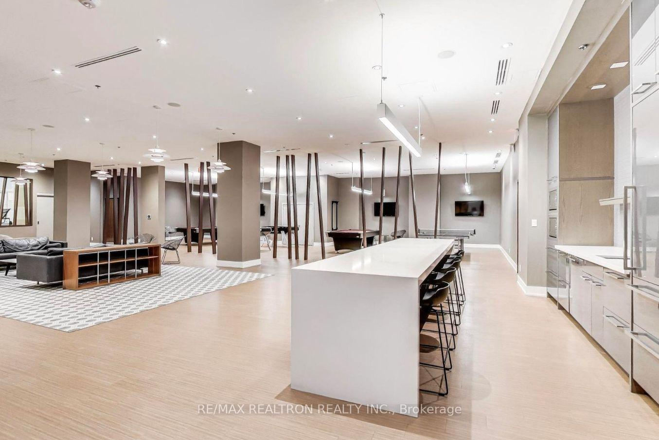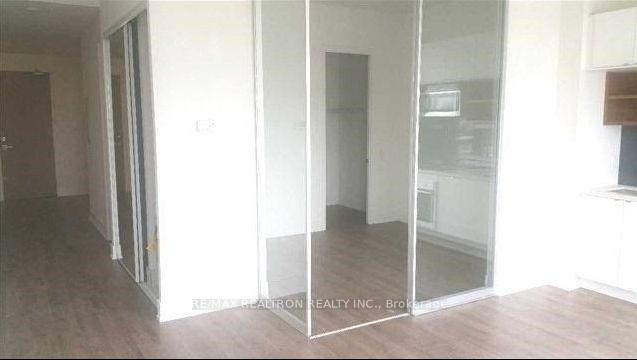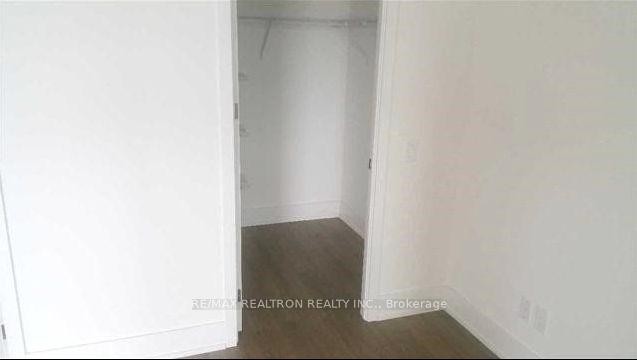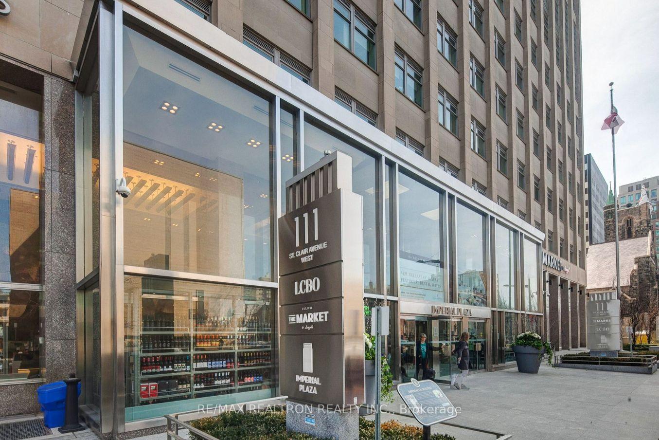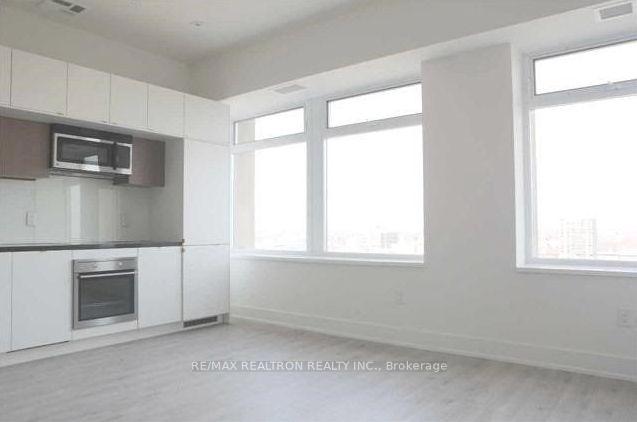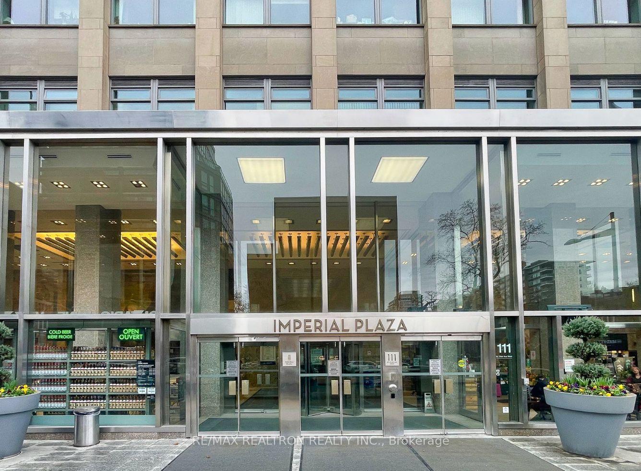$2,400
Available - For Rent
Listing ID: C12226829
111 St Clair Aven West , Toronto, M4V 1N5, Toronto
| Live in style at the iconic Imperial Plaza! This spacious and sun-filled 1+Den suite boasts soaring 10-ft ceilings, expansive windows with serene north views, and a sleek, modern kitchen with stone counters and stainless steel appliances. Thoughtfully designed with high-end finishes and an airy open layout, this suite offers comfort and sophistication. Enjoy unbeatable convenience with the TTC, Longos, LCBO, and top neighbourhood amenities right at your doorstep. |
| Price | $2,400 |
| Taxes: | $0.00 |
| Occupancy: | Tenant |
| Address: | 111 St Clair Aven West , Toronto, M4V 1N5, Toronto |
| Postal Code: | M4V 1N5 |
| Province/State: | Toronto |
| Directions/Cross Streets: | Yonge & St.Clair Ave |
| Level/Floor | Room | Length(ft) | Width(ft) | Descriptions | |
| Room 1 | Flat | Living Ro | 16.37 | 13.22 | Combined w/Kitchen, Laminate, Pot Lights |
| Room 2 | Flat | Kitchen | 16.37 | 13.22 | Modern Kitchen, B/I Appliances, Granite Counters |
| Room 3 | Flat | Dining Ro | 16.37 | 13.22 | Combined w/Kitchen, Hardwood Floor |
| Room 4 | Flat | Primary B | 10.04 | 9.32 | Laminate, Closet, Glass Doors |
| Room 5 | Flat | Den | 9.48 | 6.99 | Laminate, Separate Room |
| Washroom Type | No. of Pieces | Level |
| Washroom Type 1 | 4 | Flat |
| Washroom Type 2 | 0 | |
| Washroom Type 3 | 0 | |
| Washroom Type 4 | 0 | |
| Washroom Type 5 | 0 |
| Total Area: | 0.00 |
| Approximatly Age: | 0-5 |
| Washrooms: | 1 |
| Heat Type: | Forced Air |
| Central Air Conditioning: | Central Air |
| Elevator Lift: | True |
| Although the information displayed is believed to be accurate, no warranties or representations are made of any kind. |
| RE/MAX REALTRON REALTY INC. |
|
|

Wally Islam
Real Estate Broker
Dir:
416-949-2626
Bus:
416-293-8500
Fax:
905-913-8585
| Book Showing | Email a Friend |
Jump To:
At a Glance:
| Type: | Com - Condo Apartment |
| Area: | Toronto |
| Municipality: | Toronto C02 |
| Neighbourhood: | Yonge-St. Clair |
| Style: | Apartment |
| Approximate Age: | 0-5 |
| Beds: | 1+1 |
| Baths: | 1 |
| Fireplace: | N |
Locatin Map:
