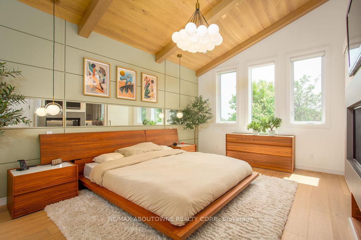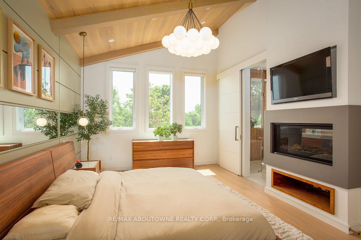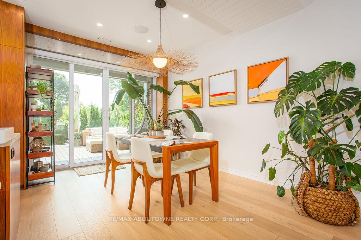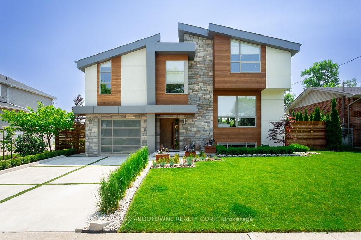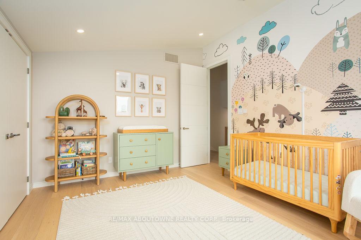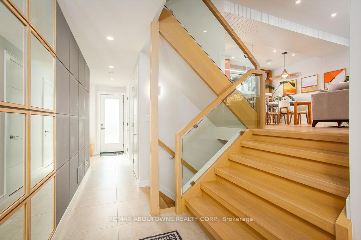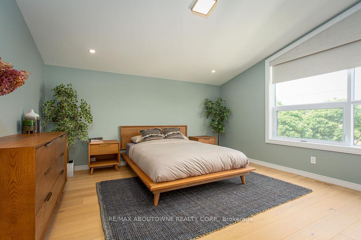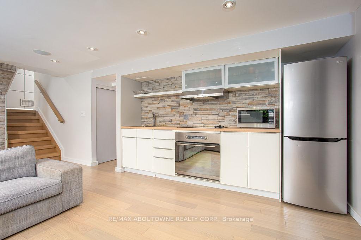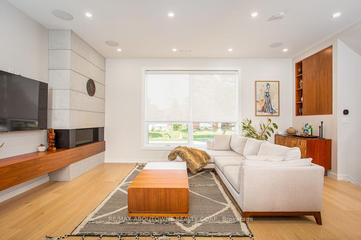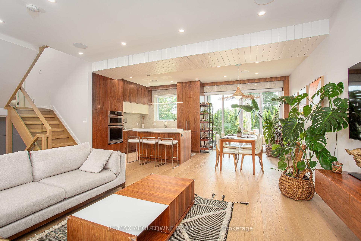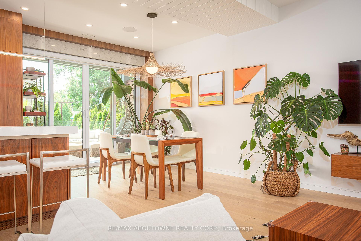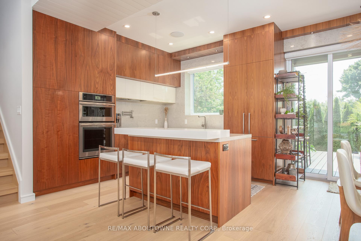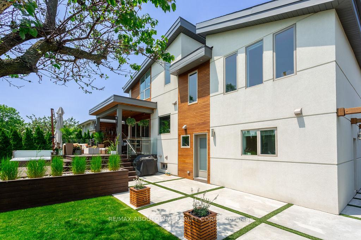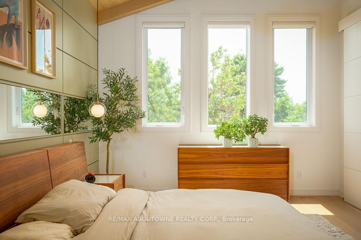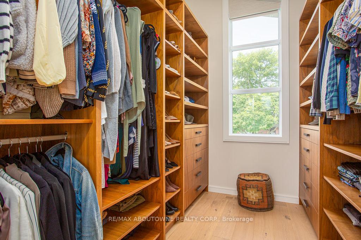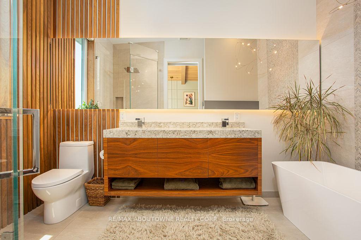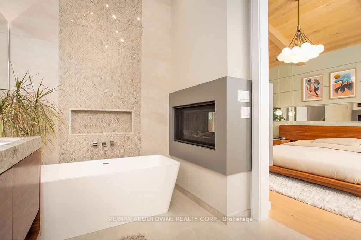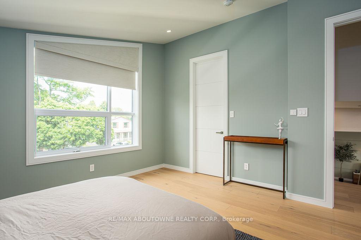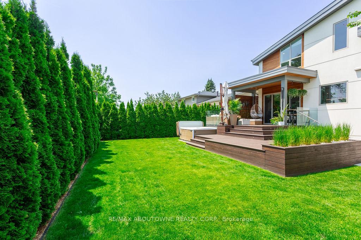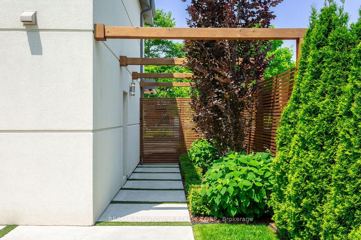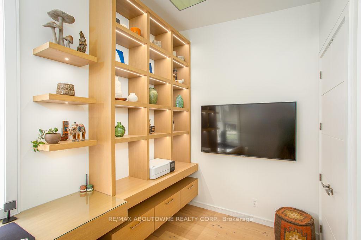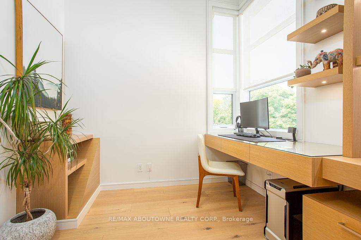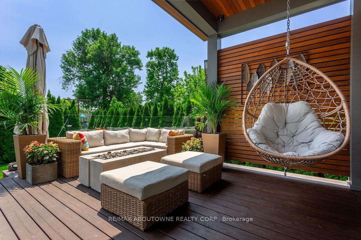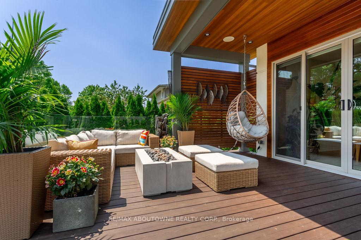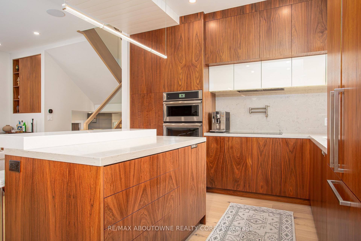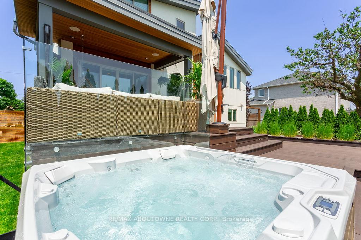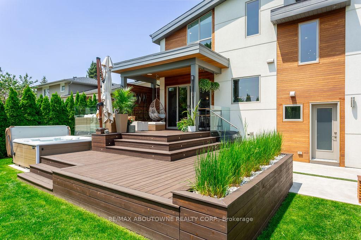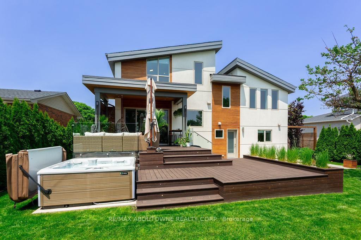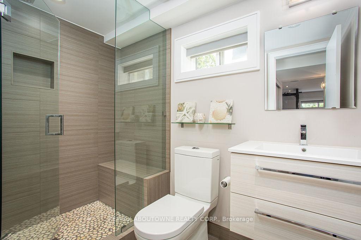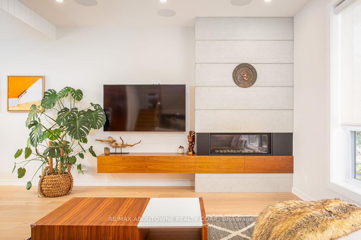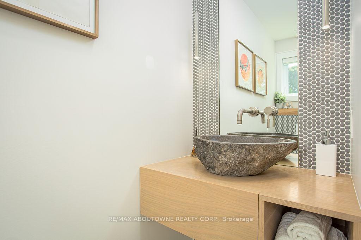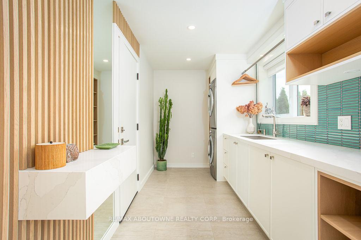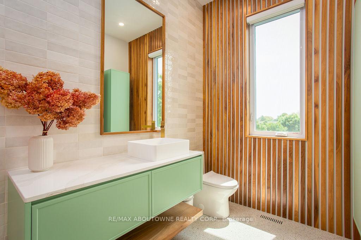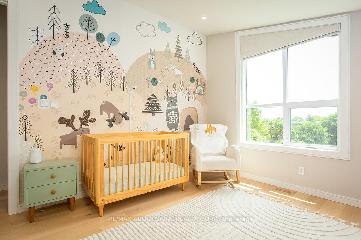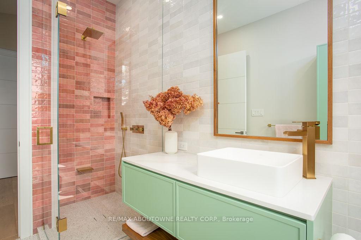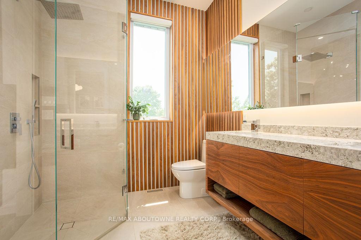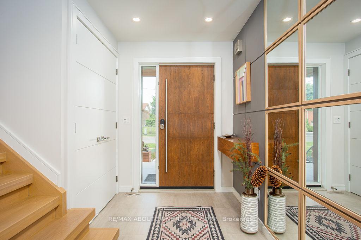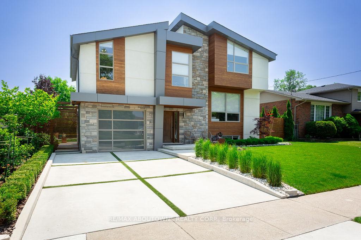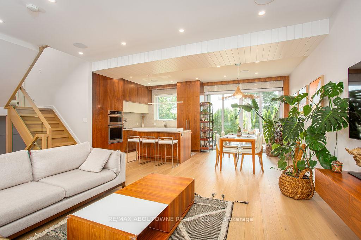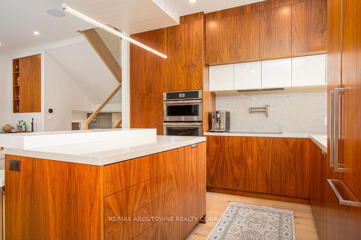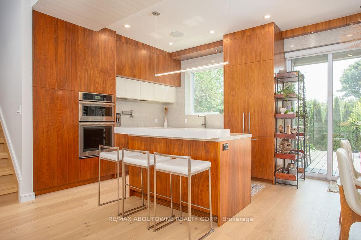$2,190,000
Available - For Sale
Listing ID: W12220420
230 Elmwood Road , Oakville, L6K 2B1, Halton
| A True Showstopper Backing Onto the Park! This extensively redesigned and reconstructed 3+1 bedroom, 3.5 bath home offers over 2500 square feet of thoughtfully designed total living space, incorporating a stunning addition that transforms it into the ultimate family retreat. Step into the warm and inviting walnut kitchen, complete with high-end appliances and elegant finishes, perfect for everyday living and effortless entertaining. The spacious primary retreat is a true highlight, featuring wood-clad vaulted ceilings, a generous walk-in closet, and a beautifully appointed ensuite bath. The versatile office with beautiful built-in oak cabinetry doubles as an additional bedroom if needed. Outside, the gorgeously landscaped backyard is a private oasis featuring a spacious deck and hot tub, all backing onto a park. The fully finished lower level includes a second kitchen, bedroom, & full bath - ideal for visiting guests, extended family, or a comfortable multi-generational living setup. Every detail of this home has been carefully considered to create comfort, functionality, and timeless style. This is the one you've been waiting for. |
| Price | $2,190,000 |
| Taxes: | $7570.11 |
| Assessment Year: | 2024 |
| Occupancy: | Owner |
| Address: | 230 Elmwood Road , Oakville, L6K 2B1, Halton |
| Directions/Cross Streets: | Mary/Dorval |
| Rooms: | 12 |
| Rooms +: | 3 |
| Bedrooms: | 3 |
| Bedrooms +: | 1 |
| Family Room: | T |
| Basement: | Finished |
| Level/Floor | Room | Length(ft) | Width(ft) | Descriptions | |
| Room 1 | Main | Foyer | 13.58 | 6.07 | |
| Room 2 | Main | Laundry | 13.42 | 6.82 | |
| Room 3 | Main | Powder Ro | 2.49 | 7.97 | |
| Room 4 | Second | Kitchen | 11.58 | 8.99 | |
| Room 5 | Second | Dining Ro | 11.58 | 8.99 | |
| Room 6 | Second | Family Ro | 18.24 | 13.15 | |
| Room 7 | Third | Primary B | 17.74 | 11.91 | |
| Room 8 | Third | Bathroom | 11.51 | 7.58 | |
| Room 9 | Third | Office | 12.17 | 7.74 | |
| Room 10 | Upper | Bedroom 2 | 14.01 | 14.17 | |
| Room 11 | Upper | Bedroom 3 | 13.84 | 11.51 | |
| Room 12 | Upper | Bathroom | 11.41 | 6.66 | |
| Room 13 | Basement | Bedroom 4 | 9.22 | 8.99 | |
| Room 14 | Basement | Bathroom | 8.07 | 4.99 | |
| Room 15 | Basement | Family Ro | 19.75 | 15.15 |
| Washroom Type | No. of Pieces | Level |
| Washroom Type 1 | 2 | Main |
| Washroom Type 2 | 5 | Third |
| Washroom Type 3 | 3 | Upper |
| Washroom Type 4 | 3 | Basement |
| Washroom Type 5 | 0 |
| Total Area: | 0.00 |
| Property Type: | Detached |
| Style: | Sidesplit 5 |
| Exterior: | Wood , Stone |
| Garage Type: | Attached |
| (Parking/)Drive: | Private Do |
| Drive Parking Spaces: | 2 |
| Park #1 | |
| Parking Type: | Private Do |
| Park #2 | |
| Parking Type: | Private Do |
| Pool: | None |
| Approximatly Square Footage: | 2000-2500 |
| Property Features: | Park, School |
| CAC Included: | N |
| Water Included: | N |
| Cabel TV Included: | N |
| Common Elements Included: | N |
| Heat Included: | N |
| Parking Included: | N |
| Condo Tax Included: | N |
| Building Insurance Included: | N |
| Fireplace/Stove: | Y |
| Heat Type: | Forced Air |
| Central Air Conditioning: | Central Air |
| Central Vac: | N |
| Laundry Level: | Syste |
| Ensuite Laundry: | F |
| Sewers: | Sewer |
$
%
Years
This calculator is for demonstration purposes only. Always consult a professional
financial advisor before making personal financial decisions.
| Although the information displayed is believed to be accurate, no warranties or representations are made of any kind. |
| RE/MAX ABOUTOWNE REALTY CORP. |
|
|

Wally Islam
Real Estate Broker
Dir:
416-949-2626
Bus:
416-293-8500
Fax:
905-913-8585
| Book Showing | Email a Friend |
Jump To:
At a Glance:
| Type: | Freehold - Detached |
| Area: | Halton |
| Municipality: | Oakville |
| Neighbourhood: | 1002 - CO Central |
| Style: | Sidesplit 5 |
| Tax: | $7,570.11 |
| Beds: | 3+1 |
| Baths: | 4 |
| Fireplace: | Y |
| Pool: | None |
Locatin Map:
Payment Calculator:
