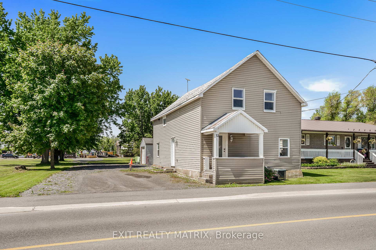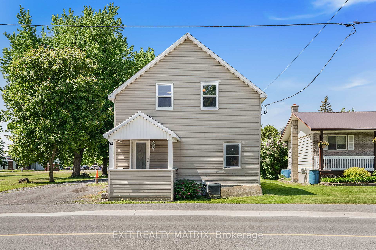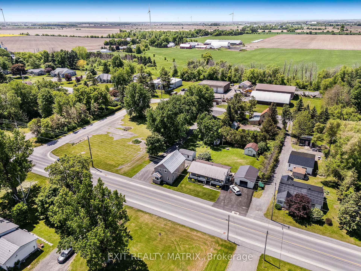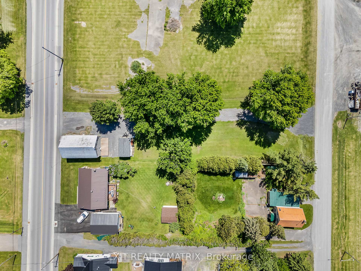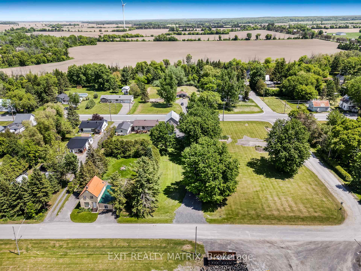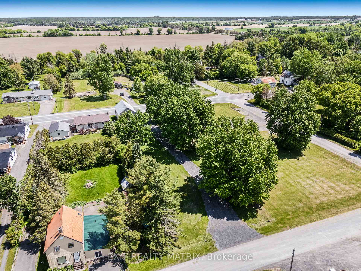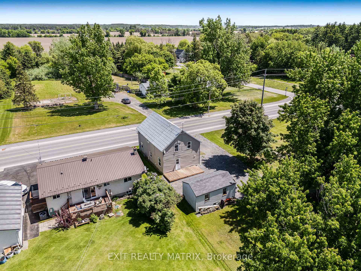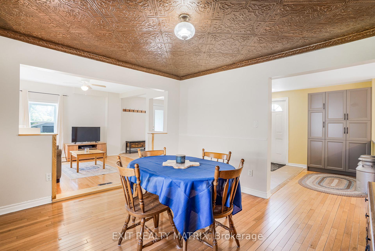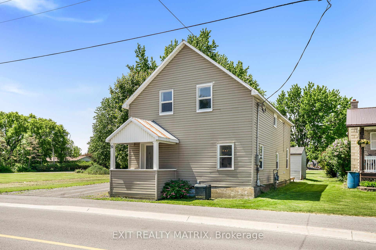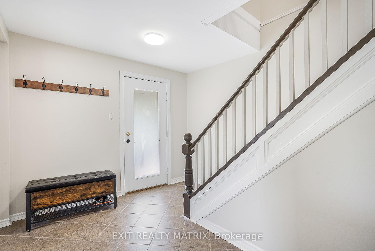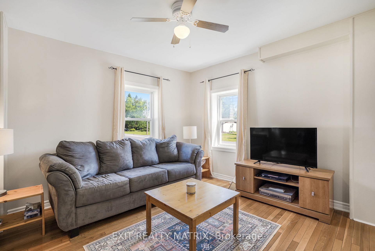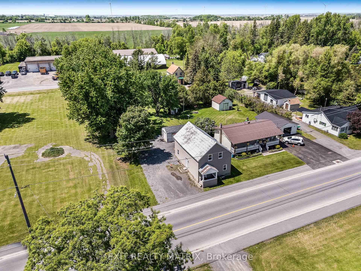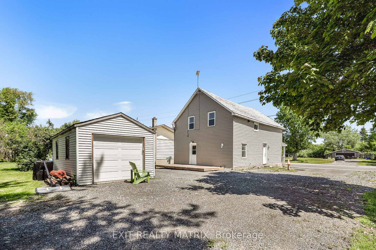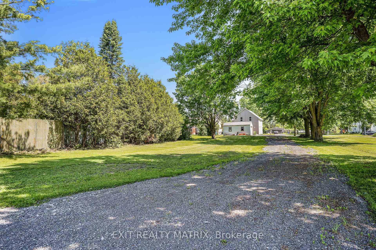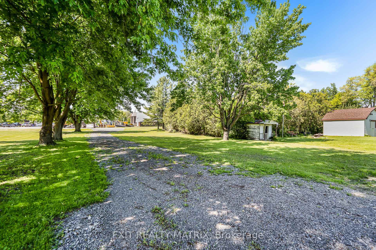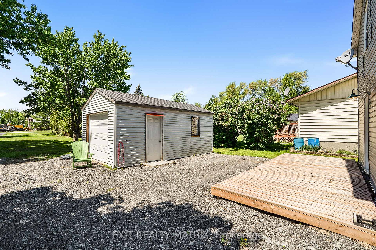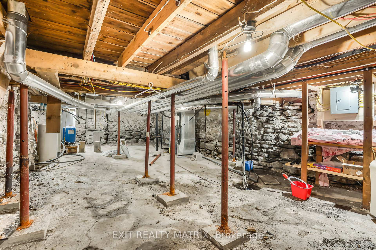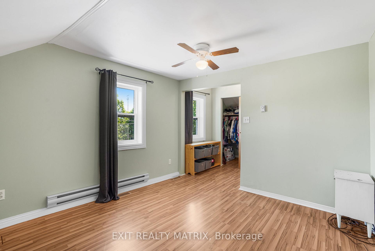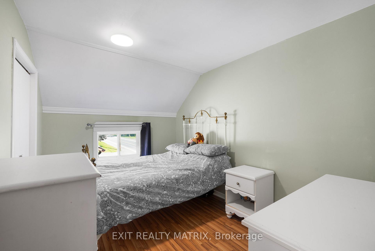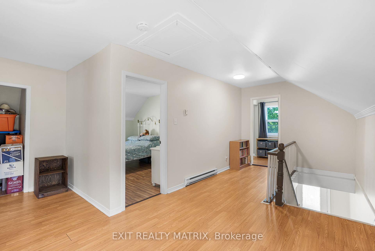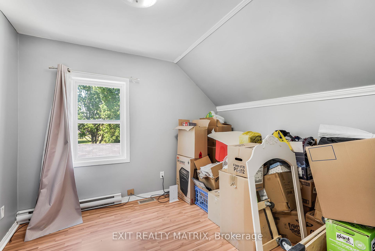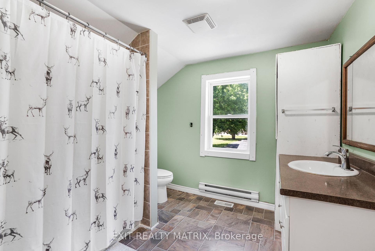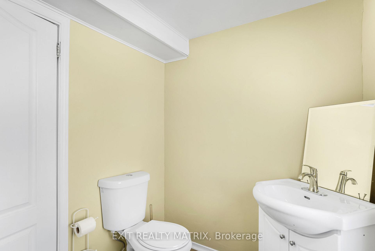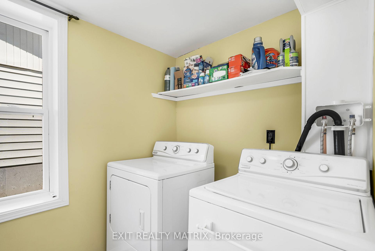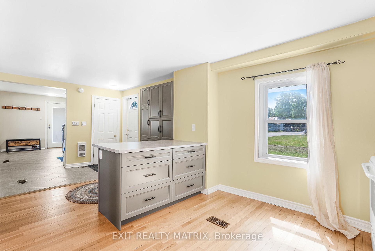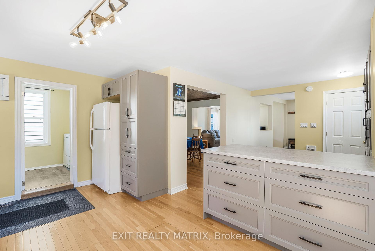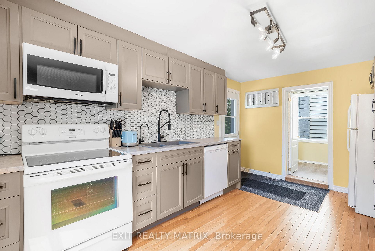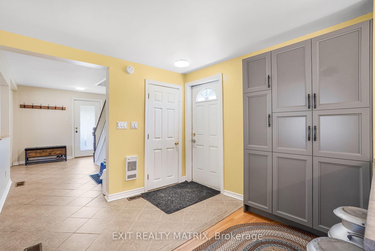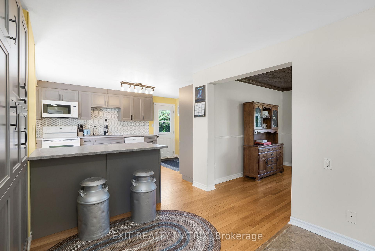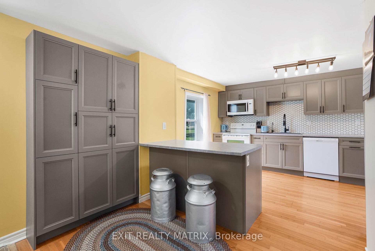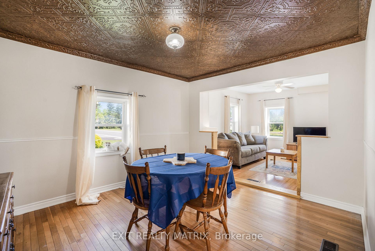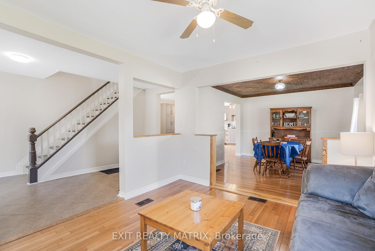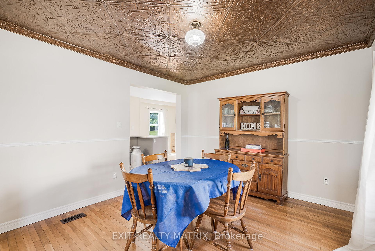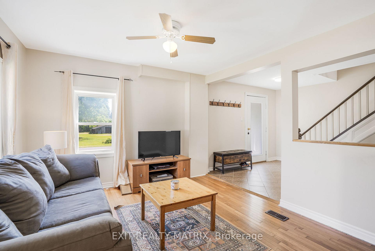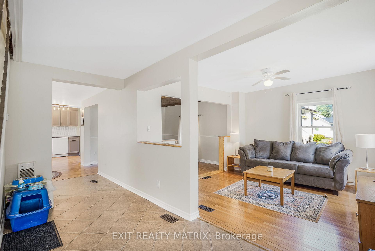$394,000
Available - For Sale
Listing ID: X12182677
32 Cockburn Stre , North Stormont, K0C 1G0, Stormont, Dundas
| This charming 3-bedroom, 2-story home blends character with thoughtful updates. Perfect for families or couples, it features a spacious living room ideal for relaxing or entertaining hosting game nights, or simply unwinding with a good book. Many windows brighten the space with natural light. The expansive dining room is great for gatherings, and the newly renovated kitchen offers modern cabinetry and ample storage. A convenient partial bathroom on the main floor adds functionality, and a full bathroom on the second floor serves the upper level. Upstairs, you'll find three generously sized bedrooms, ideal for work, guests, or growing families. The unfinished basement offers additional storage. Situated on an extra-long double lot with a detached garage, this property provides abundant outdoor space and interior comfort. Plus, its located near a daycare, making it ideal for young families. Don't miss this opportunity, book your private showing today! |
| Price | $394,000 |
| Taxes: | $1361.00 |
| Assessment Year: | 2024 |
| Occupancy: | Vacant |
| Address: | 32 Cockburn Stre , North Stormont, K0C 1G0, Stormont, Dundas |
| Directions/Cross Streets: | County Rd 9 |
| Rooms: | 9 |
| Bedrooms: | 3 |
| Bedrooms +: | 0 |
| Family Room: | F |
| Basement: | Unfinished |
| Washroom Type | No. of Pieces | Level |
| Washroom Type 1 | 2 | Main |
| Washroom Type 2 | 3 | Second |
| Washroom Type 3 | 0 | |
| Washroom Type 4 | 0 | |
| Washroom Type 5 | 0 | |
| Washroom Type 6 | 2 | Main |
| Washroom Type 7 | 3 | Second |
| Washroom Type 8 | 0 | |
| Washroom Type 9 | 0 | |
| Washroom Type 10 | 0 | |
| Washroom Type 11 | 2 | Main |
| Washroom Type 12 | 3 | Second |
| Washroom Type 13 | 0 | |
| Washroom Type 14 | 0 | |
| Washroom Type 15 | 0 |
| Total Area: | 0.00 |
| Property Type: | Detached |
| Style: | 2-Storey |
| Exterior: | Vinyl Siding |
| Garage Type: | Detached |
| Drive Parking Spaces: | 10 |
| Pool: | None |
| Approximatly Square Footage: | 1500-2000 |
| CAC Included: | N |
| Water Included: | N |
| Cabel TV Included: | N |
| Common Elements Included: | N |
| Heat Included: | N |
| Parking Included: | N |
| Condo Tax Included: | N |
| Building Insurance Included: | N |
| Fireplace/Stove: | N |
| Heat Type: | Forced Air |
| Central Air Conditioning: | Central Air |
| Central Vac: | N |
| Laundry Level: | Syste |
| Ensuite Laundry: | F |
| Sewers: | Septic |
$
%
Years
This calculator is for demonstration purposes only. Always consult a professional
financial advisor before making personal financial decisions.
| Although the information displayed is believed to be accurate, no warranties or representations are made of any kind. |
| EXIT REALTY MATRIX |
|
|

Wally Islam
Real Estate Broker
Dir:
416-949-2626
Bus:
416-293-8500
Fax:
905-913-8585
| Virtual Tour | Book Showing | Email a Friend |
Jump To:
At a Glance:
| Type: | Freehold - Detached |
| Area: | Stormont, Dundas and Glengarry |
| Municipality: | North Stormont |
| Neighbourhood: | 711 - North Stormont (Finch) Twp |
| Style: | 2-Storey |
| Tax: | $1,361 |
| Beds: | 3 |
| Baths: | 2 |
| Fireplace: | N |
| Pool: | None |
Locatin Map:
Payment Calculator:
