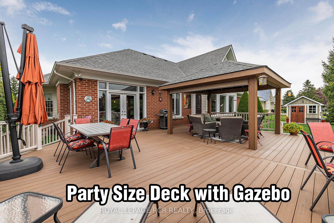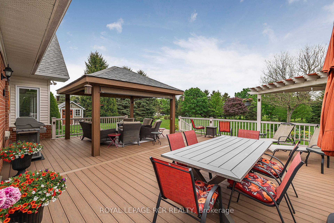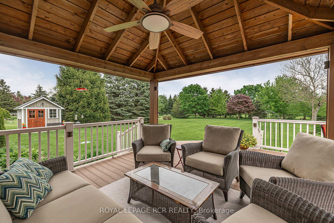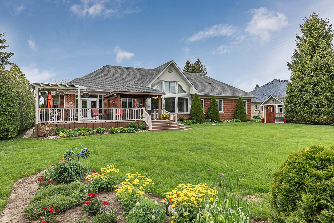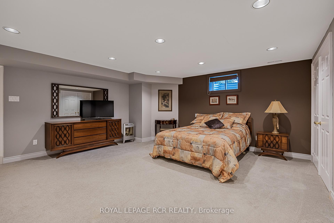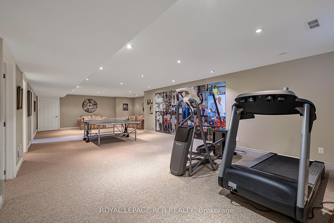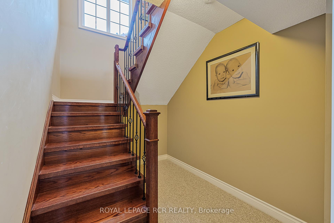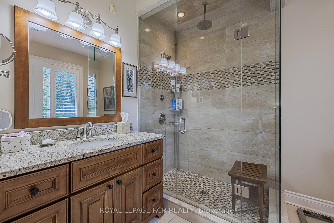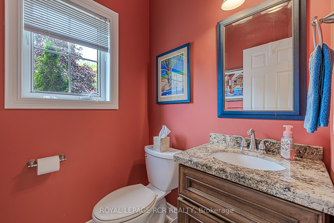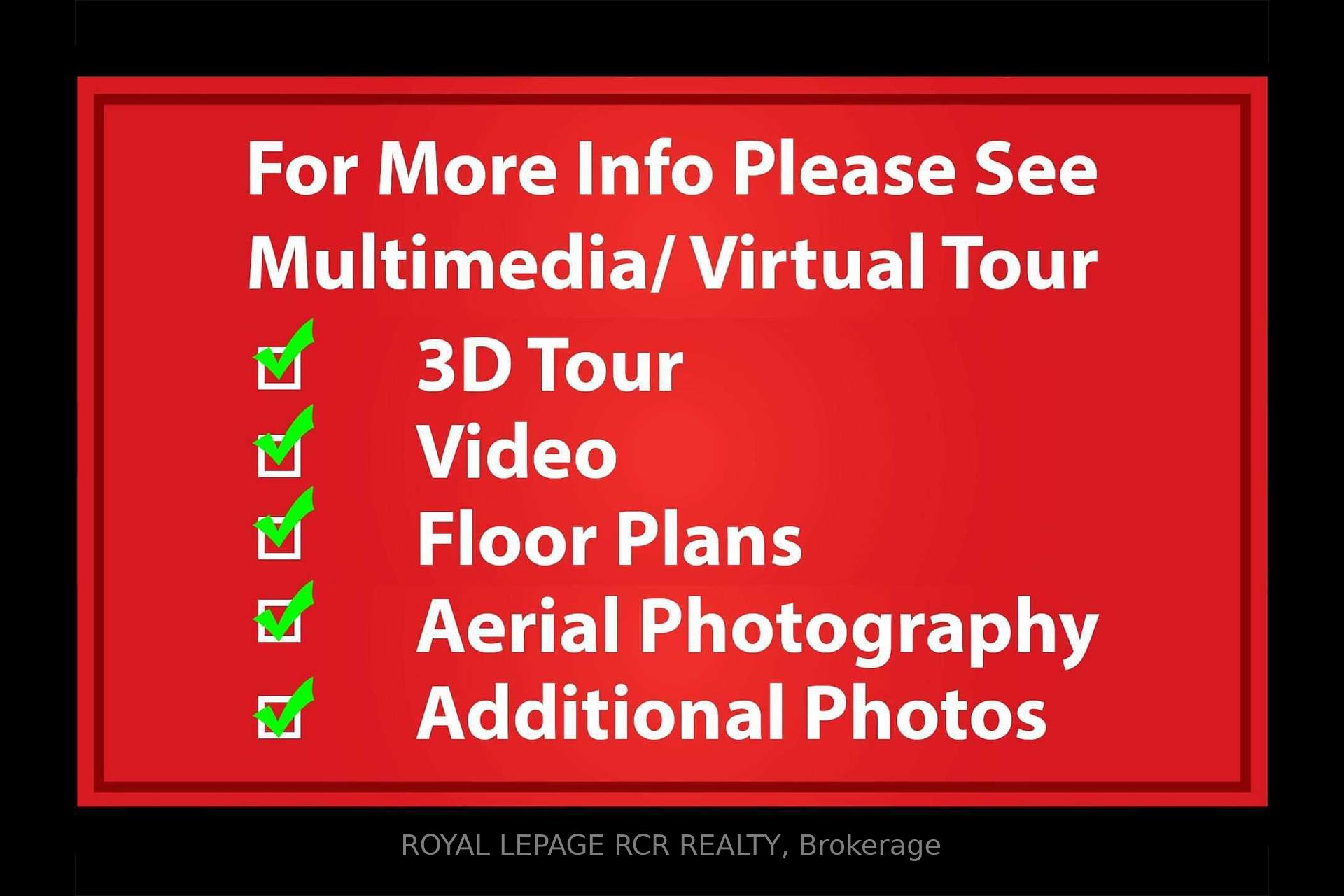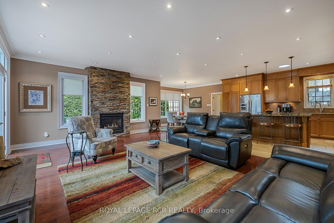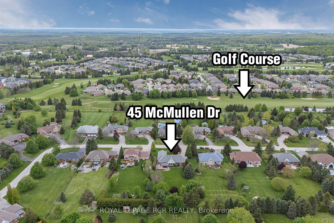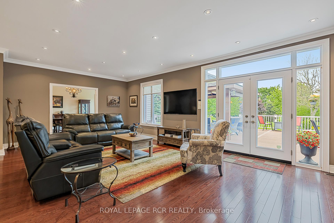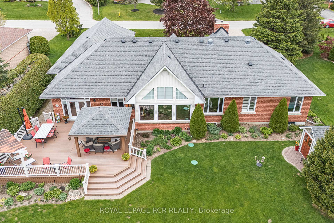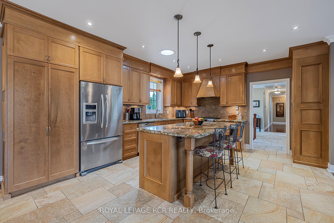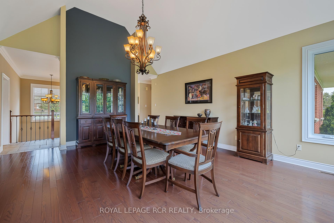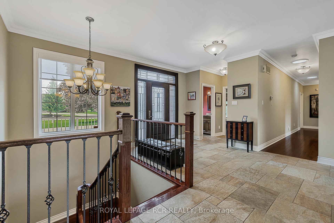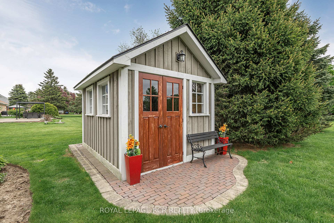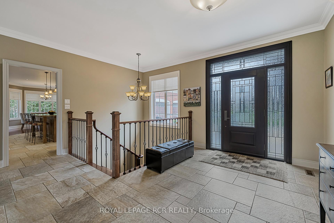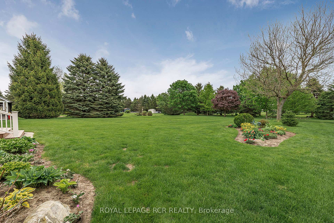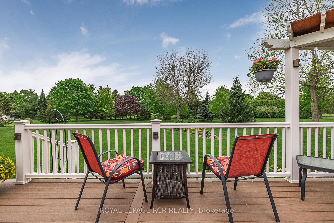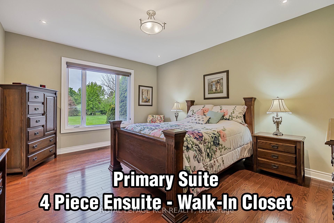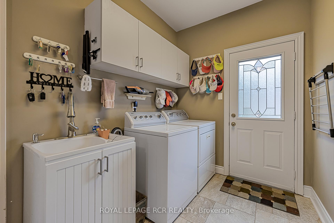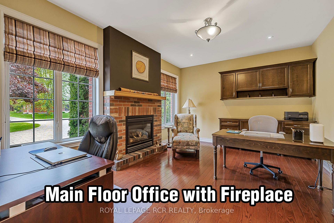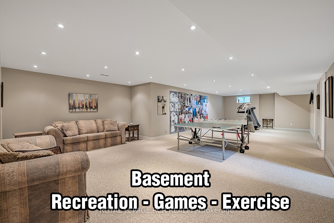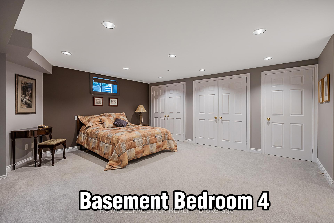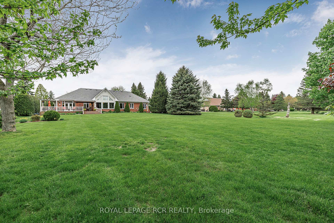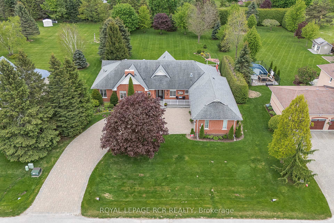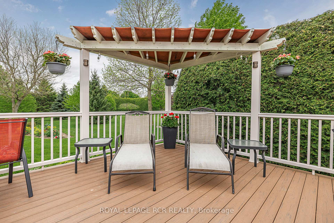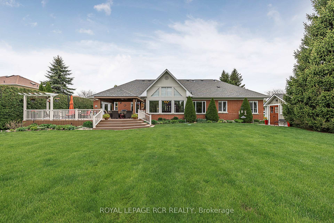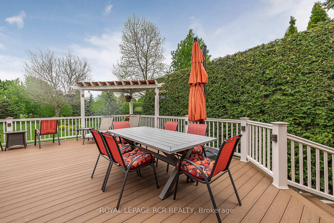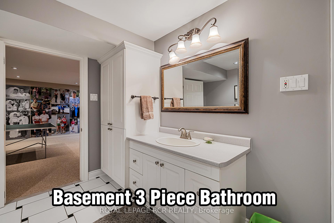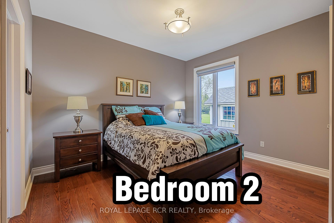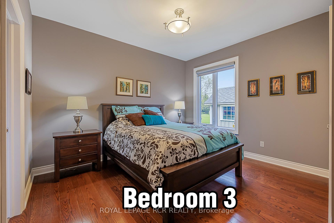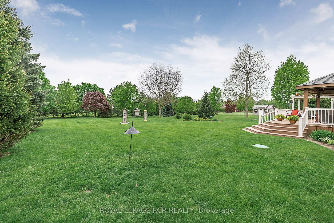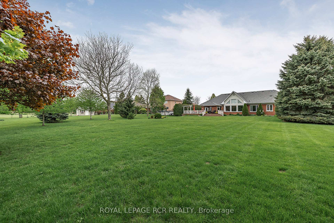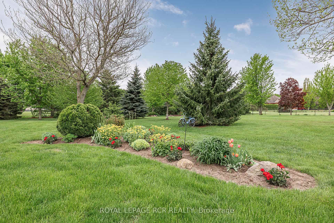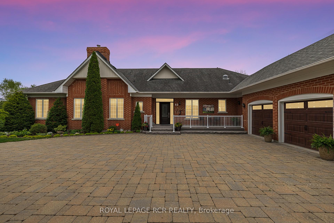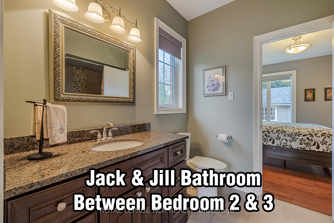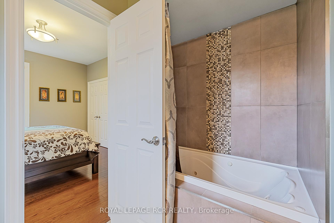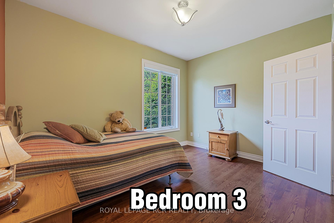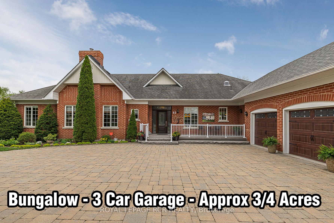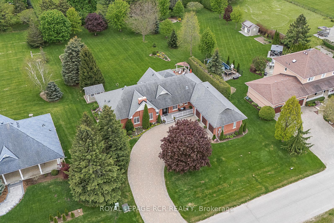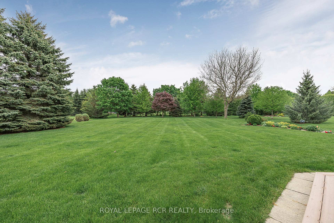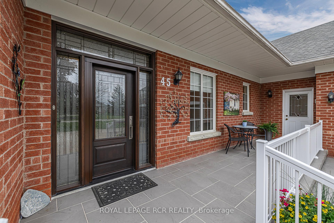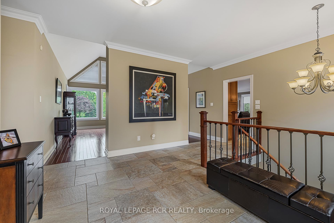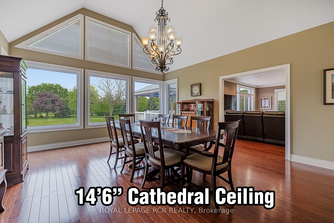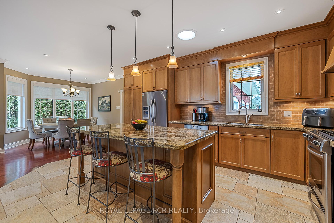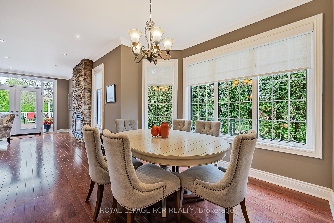$2,399,000
Available - For Sale
Listing ID: N12175963
45 McMullen Driv , Whitchurch-Stouffville, L4A 3J2, York
| Welcome to a stylish and meticulously maintained 2568sf bungalow with cathedral ceiling grand dining room, approximately 3/4 acre lusciously landscaped private property, 3 car garage and partially finished basement that is nestled in the desirable and prestigious enclave of Ballantrae. It is conveniently located within minutes to Go Train, big box stores, and all amenities. This thoughtfully designed floor plan presents a seamless flow for entertaining that is complimented with spectacular panoramic views of the breathtaking manicured property. The modern kitchen with spacious breakfast area boasts floor to ceiling windows and overlooks the huge great room with fireplace and south facing back yard. The spacious welcoming attractive foyer accesses the striking cathedral ceiling dining room and large main floor office with fireplace. Three of the bedrooms are conveniently located on the main floor in the separate, private east wing. The primary bedroom offers a walk-in closet and 4pc bath with the two additional main floor bedrooms sharing a Jack and Jill ensuite. The mostly finished basement presents an expansive recreational room with seating, games and exercise areas, oversized fourth bedroom with large 3pc bath and lots of potential for further customization. The outdoor area is equally impressive and is highlighted by a spectacular and enormous non-maintenance deck. The south facing outdoor oasis includes a covered gazebo, huge dining area and separate sitting areas and is complemented by expansive views of manicured gardens and lush green trees. Wow a modern bungalow on a large private luscious lot in a prestigious area. A must see! |
| Price | $2,399,000 |
| Taxes: | $8139.00 |
| Assessment Year: | 2024 |
| Occupancy: | Owner |
| Address: | 45 McMullen Driv , Whitchurch-Stouffville, L4A 3J2, York |
| Acreage: | .50-1.99 |
| Directions/Cross Streets: | Hwy 48 & Aurora Rd |
| Rooms: | 9 |
| Rooms +: | 3 |
| Bedrooms: | 3 |
| Bedrooms +: | 1 |
| Family Room: | T |
| Basement: | Partially Fi |
| Level/Floor | Room | Length(ft) | Width(ft) | Descriptions | |
| Room 1 | Main | Dining Ro | 19.32 | 16.27 | Cathedral Ceiling(s), Hardwood Floor, Window Floor to Ceil |
| Room 2 | Main | Great Roo | 24.4 | 14.53 | Gas Fireplace, Hardwood Floor, Open Concept |
| Room 3 | Main | Kitchen | 17.15 | 14.4 | Overlooks Living, Centre Island, Heated Floor |
| Room 4 | Main | Breakfast | 14.4 | 11.64 | Window Floor to Ceil, Hardwood Floor, Overlooks Living |
| Room 5 | Main | Office | 16.14 | 12.17 | Gas Fireplace, Hardwood Floor, Window Floor to Ceil |
| Room 6 | Main | Primary B | 16.04 | 13.12 | 4 Pc Ensuite, Hardwood Floor, Walk-In Closet(s) |
| Room 7 | Main | Bedroom 2 | 13.15 | 12.43 | Semi Ensuite, Hardwood Floor, Double Closet |
| Room 8 | Main | Bedroom 3 | 13.05 | 10.07 | Semi Ensuite, Hardwood Floor, Closet |
| Room 9 | Main | Laundry | 18.27 | 6.53 | Double Closet, Laundry Sink, Walk-Out |
| Room 10 | Basement | Bedroom 4 | 17.88 | 16.6 | Above Grade Window, Semi Ensuite, His and Hers Closets |
| Room 11 | Basement | Recreatio | 39.16 | 19.88 | Above Grade Window, Semi Ensuite, Broadloom |
| Room 12 | Basement | Bathroom | 12.63 | 9.61 | B/I Shelves, Tile Floor, Separate Shower |
| Washroom Type | No. of Pieces | Level |
| Washroom Type 1 | 3 | Basement |
| Washroom Type 2 | 4 | Main |
| Washroom Type 3 | 2 | Main |
| Washroom Type 4 | 0 | |
| Washroom Type 5 | 0 |
| Total Area: | 0.00 |
| Property Type: | Detached |
| Style: | Bungalow |
| Exterior: | Brick |
| Garage Type: | Attached |
| (Parking/)Drive: | Private |
| Drive Parking Spaces: | 10 |
| Park #1 | |
| Parking Type: | Private |
| Park #2 | |
| Parking Type: | Private |
| Pool: | None |
| Other Structures: | Garden Shed |
| Approximatly Square Footage: | 2500-3000 |
| Property Features: | Cul de Sac/D, Level |
| CAC Included: | N |
| Water Included: | N |
| Cabel TV Included: | N |
| Common Elements Included: | N |
| Heat Included: | N |
| Parking Included: | N |
| Condo Tax Included: | N |
| Building Insurance Included: | N |
| Fireplace/Stove: | Y |
| Heat Type: | Forced Air |
| Central Air Conditioning: | Central Air |
| Central Vac: | N |
| Laundry Level: | Syste |
| Ensuite Laundry: | F |
| Elevator Lift: | False |
| Sewers: | Septic |
| Utilities-Cable: | Y |
| Utilities-Hydro: | Y |
$
%
Years
This calculator is for demonstration purposes only. Always consult a professional
financial advisor before making personal financial decisions.
| Although the information displayed is believed to be accurate, no warranties or representations are made of any kind. |
| ROYAL LEPAGE RCR REALTY |
|
|

Wally Islam
Real Estate Broker
Dir:
416-949-2626
Bus:
416-293-8500
Fax:
905-913-8585
| Virtual Tour | Book Showing | Email a Friend |
Jump To:
At a Glance:
| Type: | Freehold - Detached |
| Area: | York |
| Municipality: | Whitchurch-Stouffville |
| Neighbourhood: | Ballantrae |
| Style: | Bungalow |
| Tax: | $8,139 |
| Beds: | 3+1 |
| Baths: | 4 |
| Fireplace: | Y |
| Pool: | None |
Locatin Map:
Payment Calculator:
