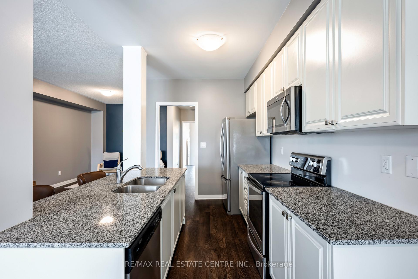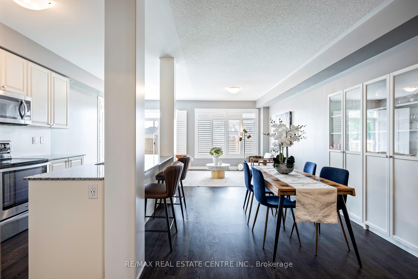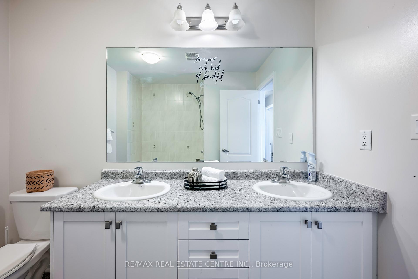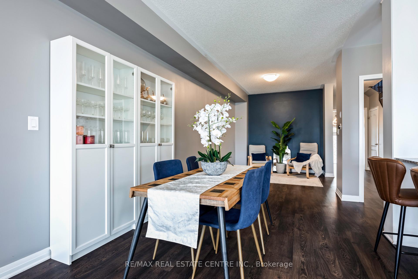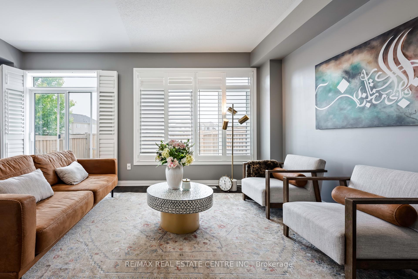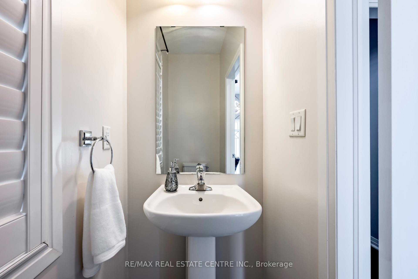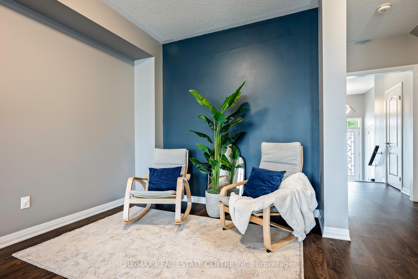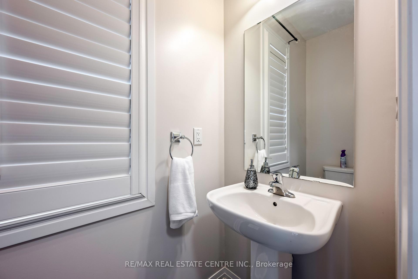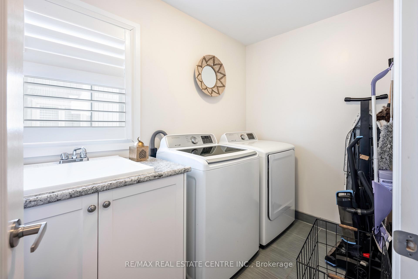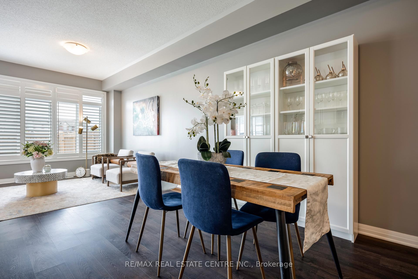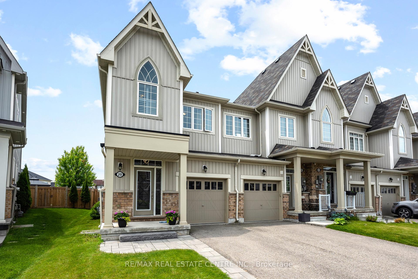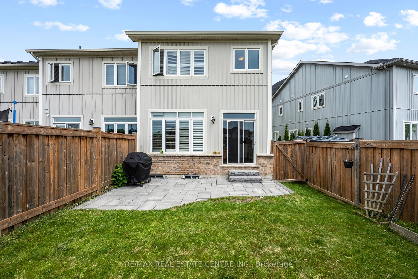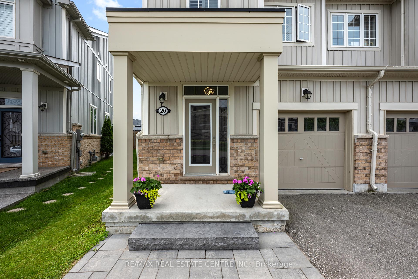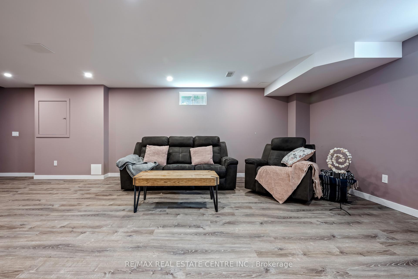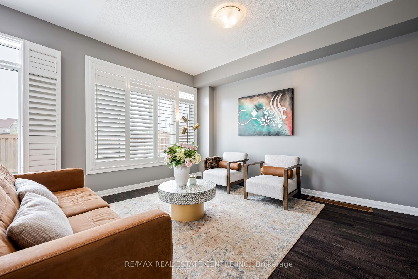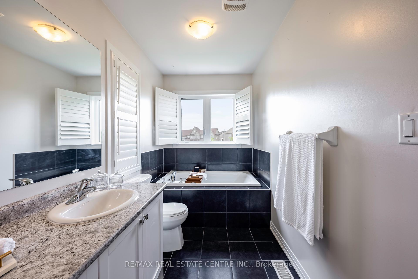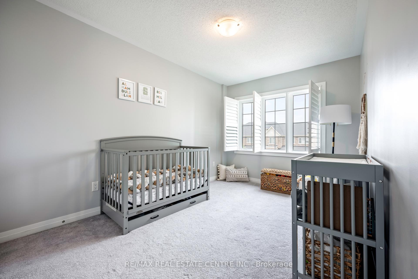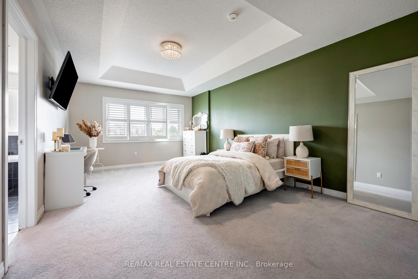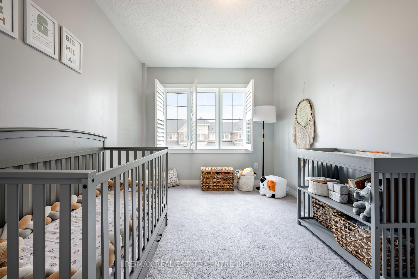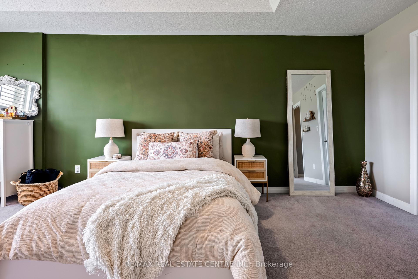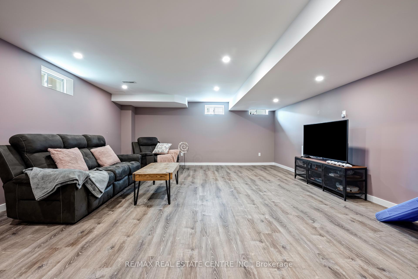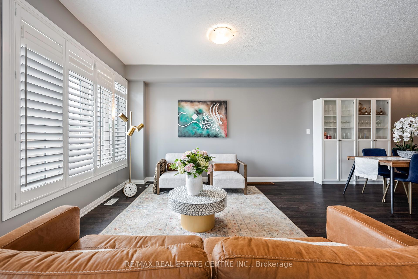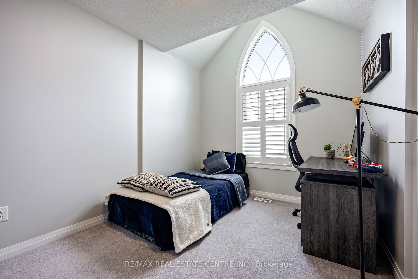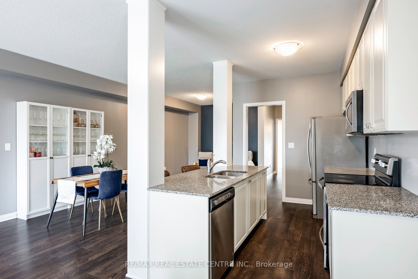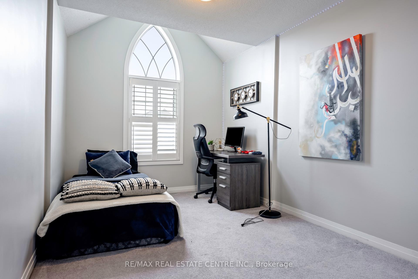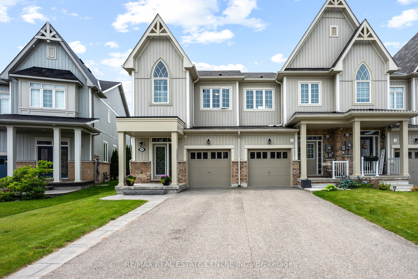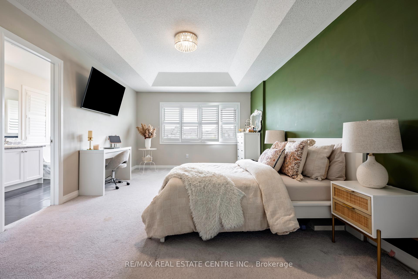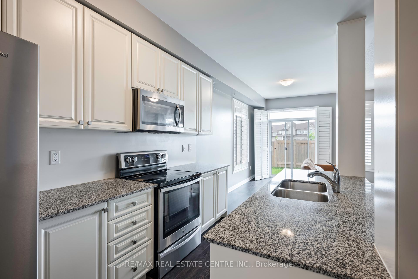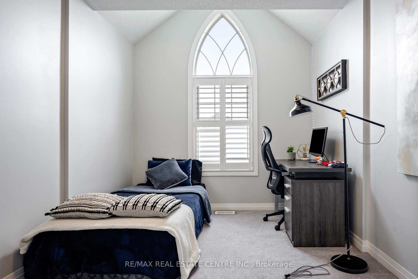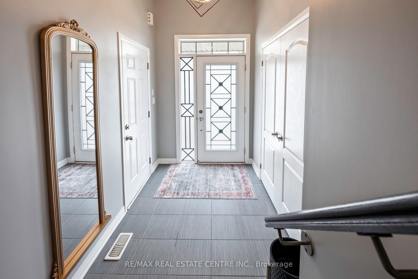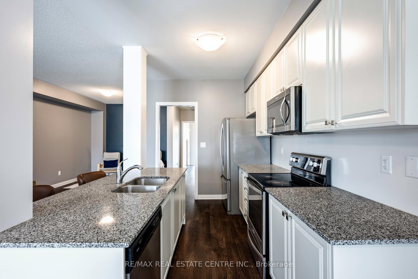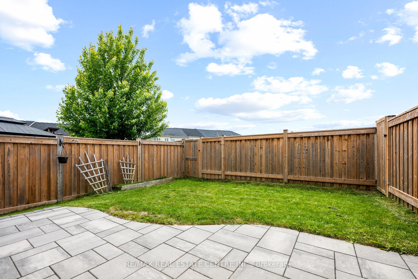$829,900
Available - For Sale
Listing ID: W12222470
20 Porter Driv , Orangeville, L9W 6Z5, Dufferin
| Step Into This Expansive End Unit Townhouse With 2,051 SqFt Of Living Space + A Fully Finished Basement, This Home Has It All! This Show Stopper Is Fully Loaded With California Shutters Throughout, Main Level Featuring 9Ft Ceilings, A White Dreamy Kitchen To Cook All Of Your Favourite Meals, Granite Counter Tops & A Large Island. Family Room Overlooks And Walks Out To The Beautifully Landscaped Backyard, Perfect To Sit Back & Relax, With No Neighbours Behind, Peace & Tranquility Will Meet You There! Head Back Inside And See The Solid Oak Staircase Leads Up To The Spacious Upper Level With Upstairs Laundry! A Grand Sized Primary Bedroom W/ Coffered Ceiling, W/I Closet And 5Pc Ensuite With Separate Soaker Tub! Another 5Pc Main Bathroom And 2 Generous Sized Bedrooms With Large Closets Complete This Level! A Large Professionally Finished Lower Level Creates The Perfect Area For The Whole Family To Enjoy! There Is Also Ample Room For Storage! Dont Miss Out On This Great Home, Book Your Showing Today! This Home Includes All Appliances And Electric Light Fixtures! Another Added Bonus Of No Sidewalk Allows Easily For Two Cars To Park In The Driveway, Plus Garage. Backyard Is Fully Fenced. Beautiful Landscaping Out Front And Back! |
| Price | $829,900 |
| Taxes: | $5854.34 |
| Occupancy: | Owner |
| Address: | 20 Porter Driv , Orangeville, L9W 6Z5, Dufferin |
| Directions/Cross Streets: | Hansen - Drew Brown - Porter |
| Rooms: | 7 |
| Rooms +: | 1 |
| Bedrooms: | 3 |
| Bedrooms +: | 0 |
| Family Room: | T |
| Basement: | Finished |
| Level/Floor | Room | Length(ft) | Width(ft) | Descriptions | |
| Room 1 | Main | Foyer | 5.71 | 8.46 | 2 Pc Bath, W/O To Garage |
| Room 2 | Main | Living Ro | 10.27 | 9.48 | |
| Room 3 | Main | Kitchen | 18.14 | 12.1 | Granite Counters, Breakfast Bar, B/I Dishwasher |
| Room 4 | Main | Family Ro | 13.15 | 18.11 | W/O To Patio, California Shutters |
| Room 5 | Second | Primary B | 19.88 | 12.14 | 5 Pc Ensuite, Walk-In Closet(s), Coffered Ceiling(s) |
| Room 6 | Second | Bedroom 2 | 8.89 | 12.96 | Double Closet, Vaulted Ceiling(s) |
| Room 7 | Second | Bedroom 3 | 13.51 | 9.02 | Double Closet |
| Room 8 | Second | Laundry | 5.74 | 8.72 | California Shutters |
| Room 9 | Lower | Recreatio | 27.29 | 17.65 |
| Washroom Type | No. of Pieces | Level |
| Washroom Type 1 | 5 | Second |
| Washroom Type 2 | 5 | Second |
| Washroom Type 3 | 2 | Main |
| Washroom Type 4 | 0 | |
| Washroom Type 5 | 0 | |
| Washroom Type 6 | 5 | Second |
| Washroom Type 7 | 5 | Second |
| Washroom Type 8 | 2 | Main |
| Washroom Type 9 | 0 | |
| Washroom Type 10 | 0 |
| Total Area: | 0.00 |
| Approximatly Age: | 6-15 |
| Property Type: | Att/Row/Townhouse |
| Style: | 2-Storey |
| Exterior: | Brick, Vinyl Siding |
| Garage Type: | Built-In |
| (Parking/)Drive: | Private |
| Drive Parking Spaces: | 2 |
| Park #1 | |
| Parking Type: | Private |
| Park #2 | |
| Parking Type: | Private |
| Pool: | None |
| Approximatly Age: | 6-15 |
| Approximatly Square Footage: | 2000-2500 |
| CAC Included: | N |
| Water Included: | N |
| Cabel TV Included: | N |
| Common Elements Included: | N |
| Heat Included: | N |
| Parking Included: | N |
| Condo Tax Included: | N |
| Building Insurance Included: | N |
| Fireplace/Stove: | N |
| Heat Type: | Forced Air |
| Central Air Conditioning: | Central Air |
| Central Vac: | N |
| Laundry Level: | Syste |
| Ensuite Laundry: | F |
| Elevator Lift: | False |
| Sewers: | Sewer |
| Utilities-Cable: | A |
| Utilities-Hydro: | Y |
$
%
Years
This calculator is for demonstration purposes only. Always consult a professional
financial advisor before making personal financial decisions.
| Although the information displayed is believed to be accurate, no warranties or representations are made of any kind. |
| RE/MAX REAL ESTATE CENTRE INC. |
|
|

Wally Islam
Real Estate Broker
Dir:
416-949-2626
Bus:
416-293-8500
Fax:
905-913-8585
| Book Showing | Email a Friend |
Jump To:
At a Glance:
| Type: | Freehold - Att/Row/Townhouse |
| Area: | Dufferin |
| Municipality: | Orangeville |
| Neighbourhood: | Orangeville |
| Style: | 2-Storey |
| Approximate Age: | 6-15 |
| Tax: | $5,854.34 |
| Beds: | 3 |
| Baths: | 3 |
| Fireplace: | N |
| Pool: | None |
Locatin Map:
Payment Calculator:
