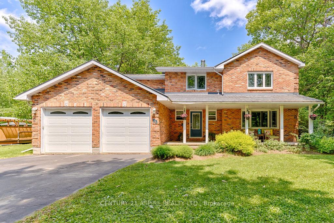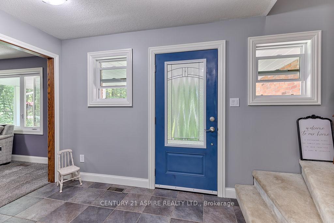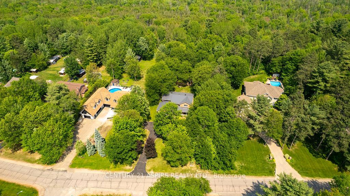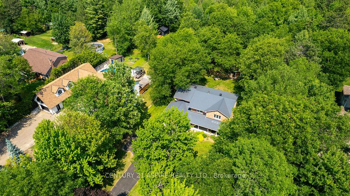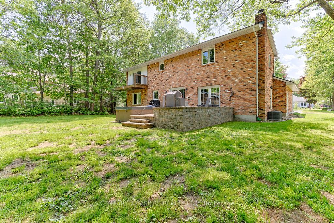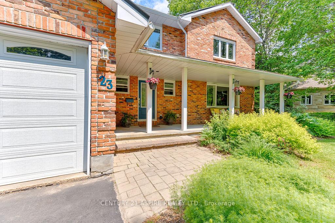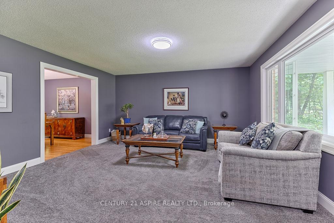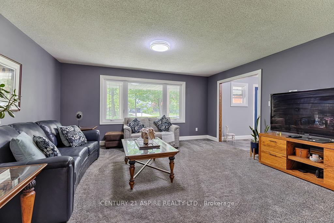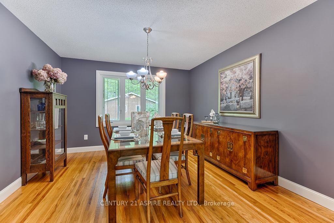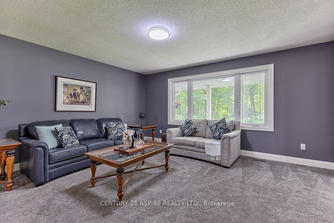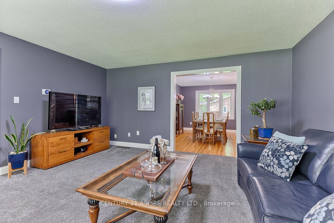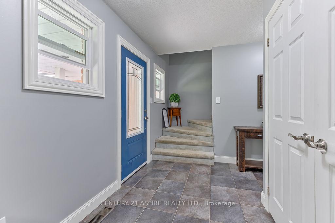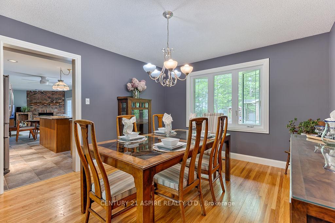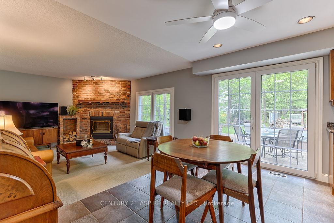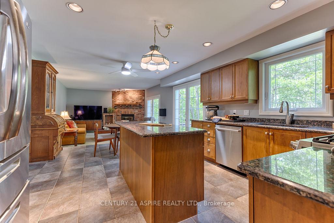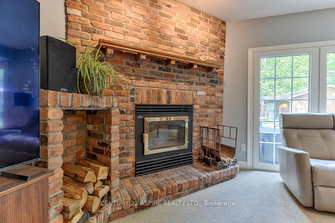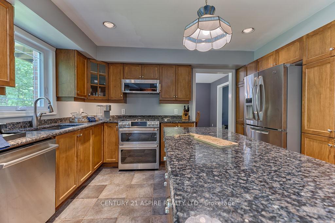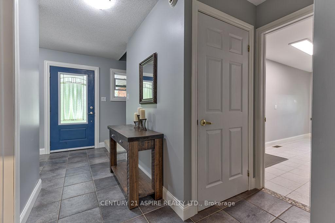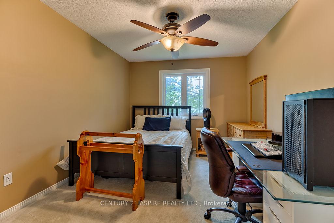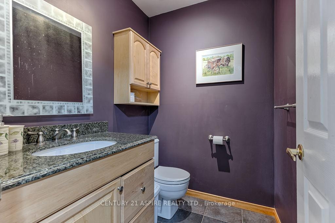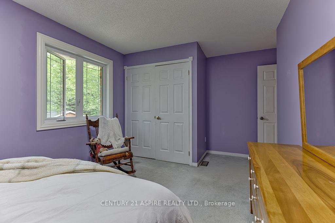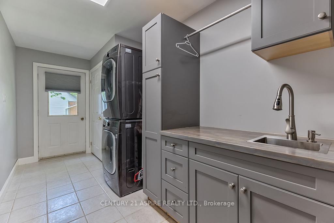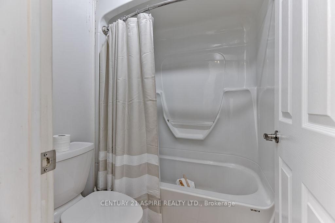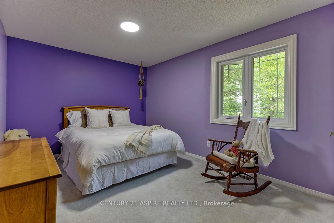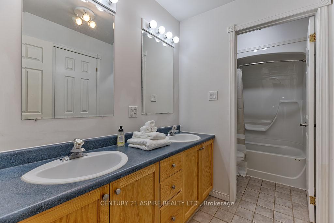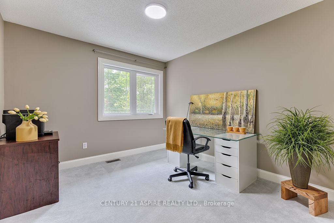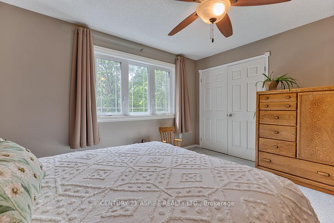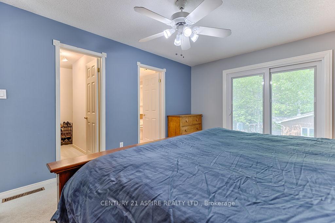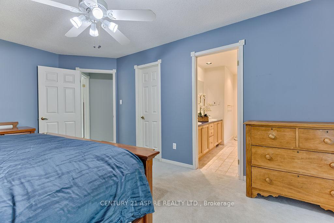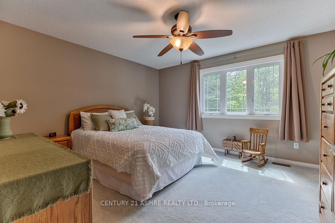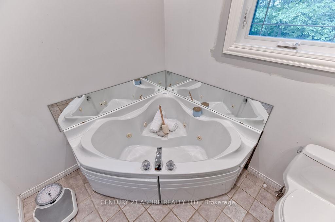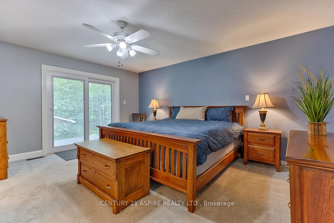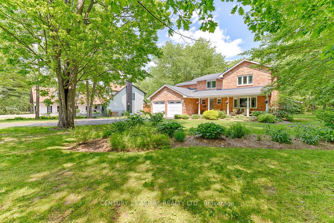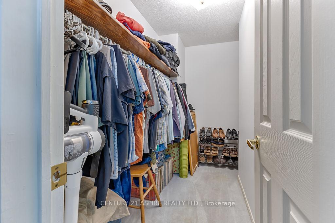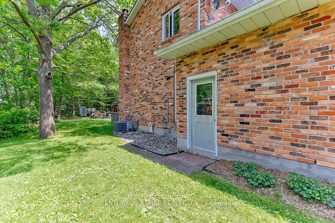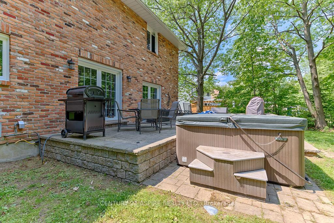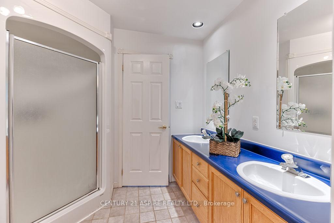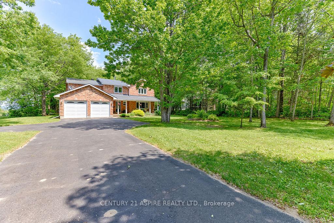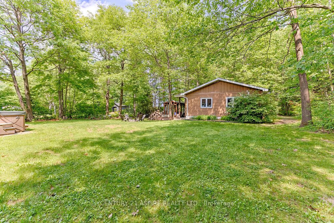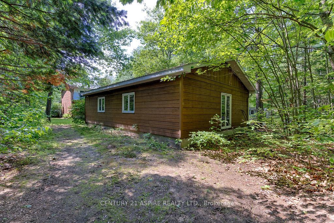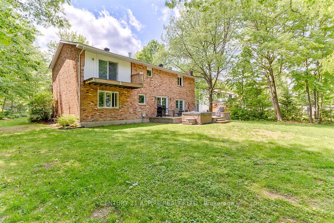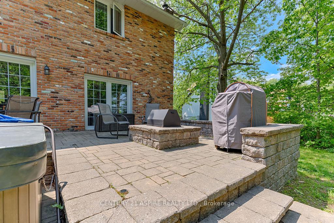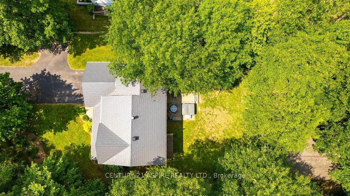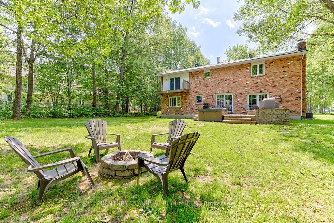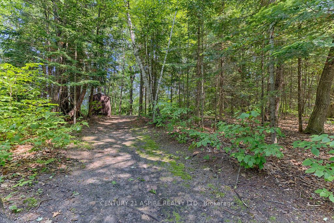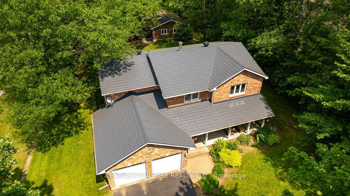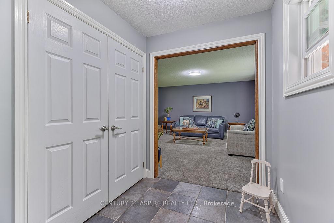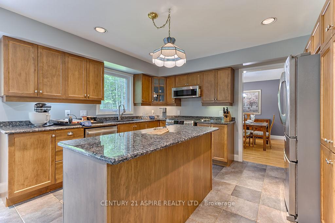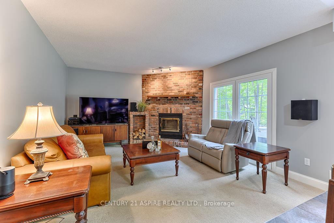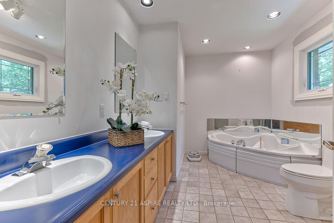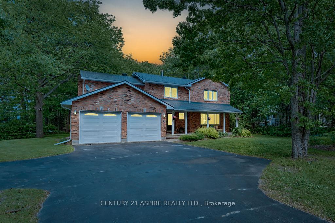$869,900
Available - For Sale
Listing ID: X12222889
23 Country Lane , Petawawa, K8H 3E2, Renfrew
| Welcome to this rare and exceptional all-brick, two-storey home, nestled on a 1.1-acre landscaped escarpment lot in one of Petawawa's finest neighbourhoods. This property offers an abundance of space, privacy, and natural beauty, featuring a gorgeous treed canopy that provides a serene and peaceful atmosphere. Inside, you'll find five spacious bedrooms on the second floor, including a primary suite with a walk-in closet, a luxurious 5-piece ensuite bath, and patio doors leading to a private deck. The four additional well-sized bedrooms share a second 5-piece bathroom, making it an ideal setup for family living. The main floor boasts a newer custom kitchen with maple cabinetry, granite countertops, and ample storage, while the family room with a cozy wood-burning fireplace offers a perfect retreat. Enjoy the elegance of the formal living room and dining room, both perfect for entertaining, as well as the mudroom with main-floor laundry and convenient cabinetry. . The unfinished lower level offers a huge blank canvas, awaiting your personal touch and creative vision. The attached double garage provides direct access, ensuring your vehicles stay warm in the winter months. Outside, the beautifully landscaped grounds feature a stone patio with a fireplace, a barbecue area, and a relaxing hot tub, an ideal place to unwind & enjoy the outdoors. For those who love to tinker, the detached workshop is equipped with a natural gas heater and a woodstove, making it a perfect space for hobbies or projects. Take a stroll through your own backyard forest, where you might even catch a glimpse of the magnificent Ottawa River! Properties like this don't come around often, act quickly to set down your family roots here. A 24-hour irrevocable is required in all offers. |
| Price | $869,900 |
| Taxes: | $5843.99 |
| Assessment Year: | 2024 |
| Occupancy: | Owner |
| Address: | 23 Country Lane , Petawawa, K8H 3E2, Renfrew |
| Directions/Cross Streets: | County Lane and Chippewa Rd |
| Rooms: | 14 |
| Bedrooms: | 5 |
| Bedrooms +: | 0 |
| Family Room: | T |
| Basement: | Unfinished |
| Level/Floor | Room | Length(ft) | Width(ft) | Descriptions | |
| Room 1 | Main | Living Ro | 15.61 | 15.06 | |
| Room 2 | Main | Kitchen | 18.56 | 11.64 | |
| Room 3 | Main | Dining Ro | 13.22 | 11.45 | |
| Room 4 | Main | Family Ro | 15.88 | 13.19 | |
| Room 5 | Main | Bathroom | 5.18 | 4.56 | 2 Pc Bath |
| Room 6 | Main | Mud Room | 16.7 | 6.1 | |
| Room 7 | Second | Primary B | 16.53 | 12.56 | |
| Room 8 | Second | Bedroom 2 | 13.55 | 10.1 | |
| Room 9 | Second | Bedroom 3 | 13.64 | 12.73 | |
| Room 10 | Second | Bedroom 4 | 13.55 | 10.17 | |
| Room 11 | Second | Bedroom 5 | 11.02 | 10.1 | |
| Room 12 | Second | Bathroom | 11.97 | 5.28 | 5 Pc Bath |
| Room 13 | Second | Bathroom | 11.84 | 8.4 | 5 Pc Ensuite |
| Washroom Type | No. of Pieces | Level |
| Washroom Type 1 | 5 | Second |
| Washroom Type 2 | 5 | Second |
| Washroom Type 3 | 2 | Main |
| Washroom Type 4 | 0 | |
| Washroom Type 5 | 0 | |
| Washroom Type 6 | 5 | Second |
| Washroom Type 7 | 5 | Second |
| Washroom Type 8 | 2 | Main |
| Washroom Type 9 | 0 | |
| Washroom Type 10 | 0 |
| Total Area: | 0.00 |
| Property Type: | Detached |
| Style: | 2-Storey |
| Exterior: | Brick |
| Garage Type: | Attached |
| (Parking/)Drive: | Private Do |
| Drive Parking Spaces: | 6 |
| Park #1 | |
| Parking Type: | Private Do |
| Park #2 | |
| Parking Type: | Private Do |
| Pool: | None |
| Approximatly Square Footage: | 2500-3000 |
| CAC Included: | N |
| Water Included: | N |
| Cabel TV Included: | N |
| Common Elements Included: | N |
| Heat Included: | N |
| Parking Included: | N |
| Condo Tax Included: | N |
| Building Insurance Included: | N |
| Fireplace/Stove: | Y |
| Heat Type: | Forced Air |
| Central Air Conditioning: | Central Air |
| Central Vac: | Y |
| Laundry Level: | Syste |
| Ensuite Laundry: | F |
| Sewers: | Septic |
$
%
Years
This calculator is for demonstration purposes only. Always consult a professional
financial advisor before making personal financial decisions.
| Although the information displayed is believed to be accurate, no warranties or representations are made of any kind. |
| CENTURY 21 ASPIRE REALTY LTD. |
|
|

Wally Islam
Real Estate Broker
Dir:
416-949-2626
Bus:
416-293-8500
Fax:
905-913-8585
| Virtual Tour | Book Showing | Email a Friend |
Jump To:
At a Glance:
| Type: | Freehold - Detached |
| Area: | Renfrew |
| Municipality: | Petawawa |
| Neighbourhood: | 520 - Petawawa |
| Style: | 2-Storey |
| Tax: | $5,843.99 |
| Beds: | 5 |
| Baths: | 3 |
| Fireplace: | Y |
| Pool: | None |
Locatin Map:
Payment Calculator:
