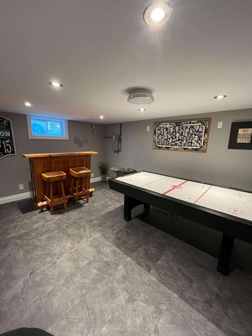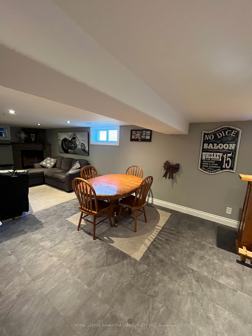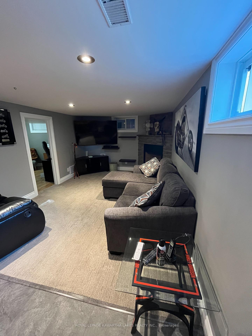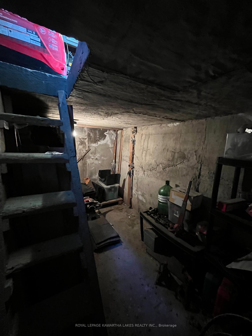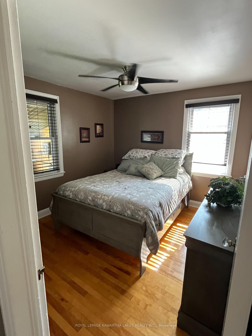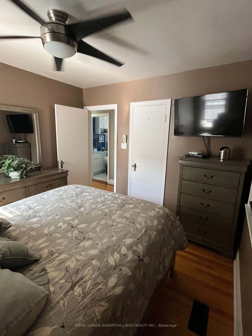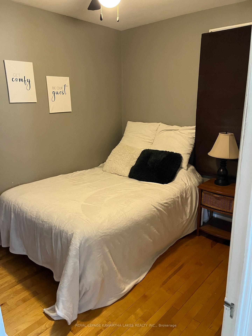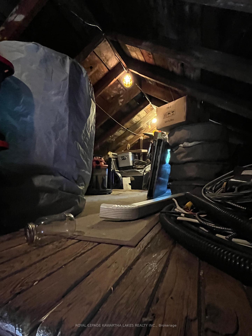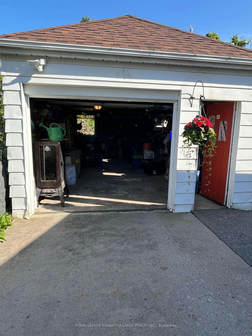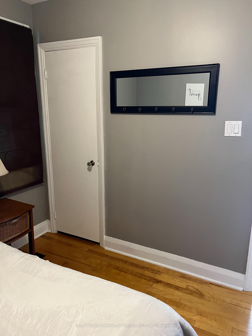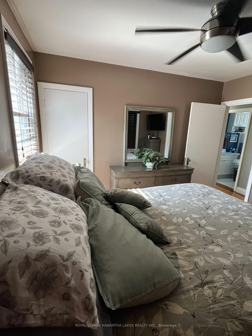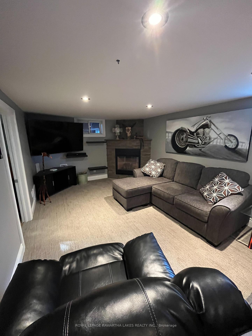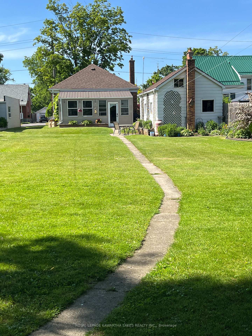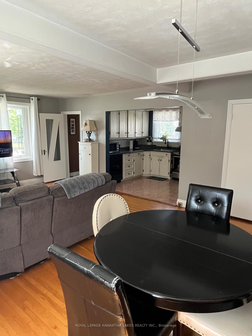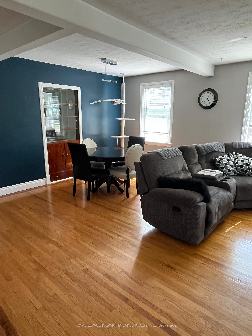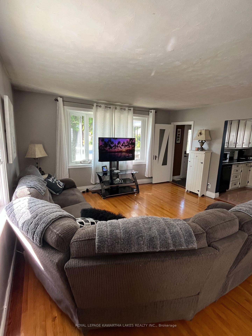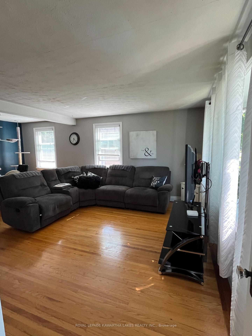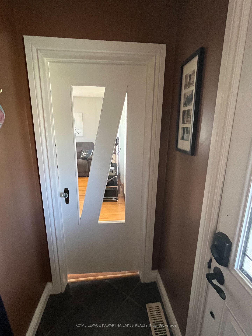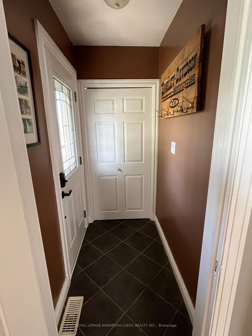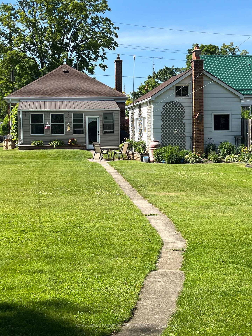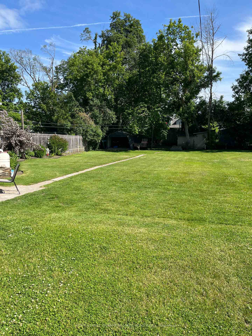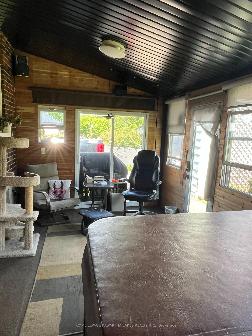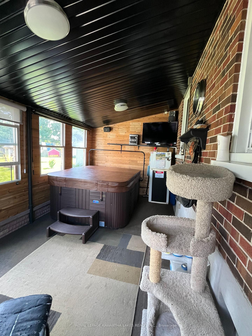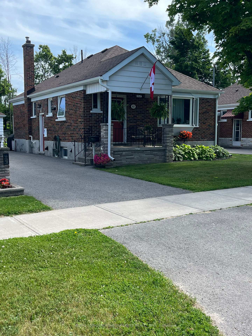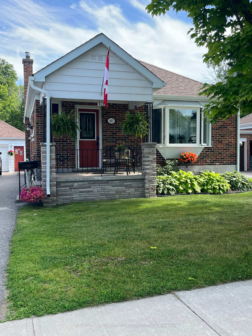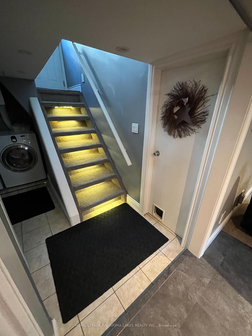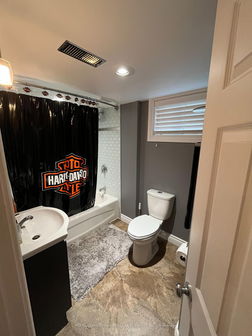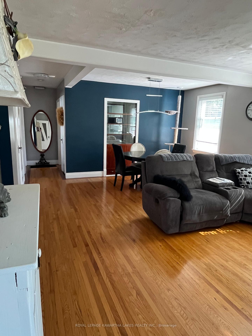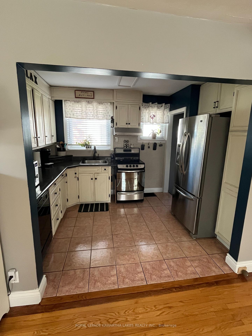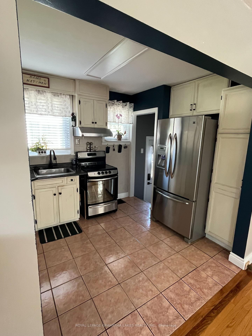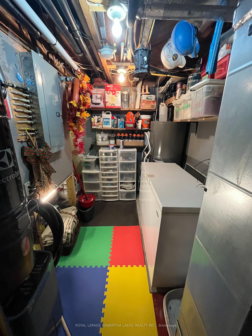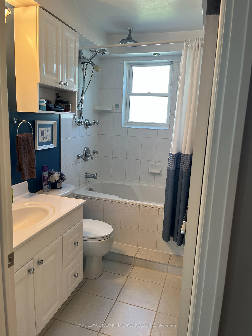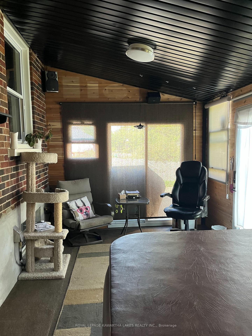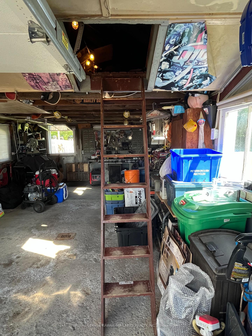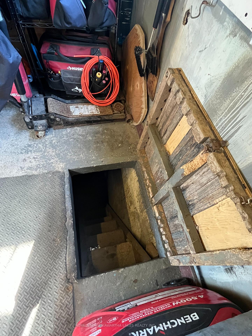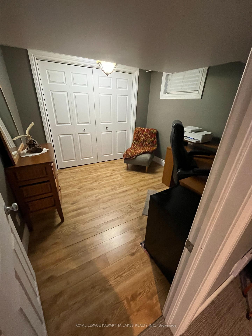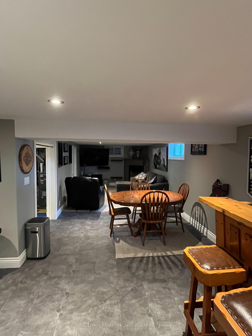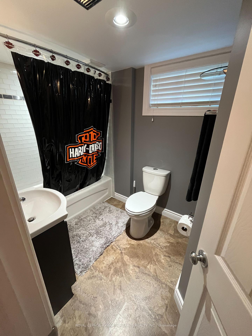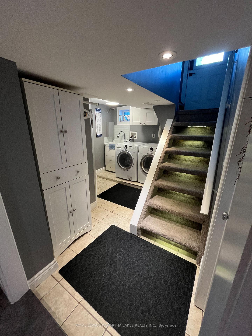$569,900
Available - For Sale
Listing ID: X12222978
463 Arndon Aven , Peterborough South, K9J 4A7, Peterborough
| This is a unique property, you don't want to pass you by! This home sits on a rather large 187ft deep lot in the south end of town, it is equipped with Generlink, has an attached insulated sunroom with a hot tub to enjoy all year round, and a most surprising feature is the garage. The garage has a 6x12x6ft basement and it has an attic! Original hardwood floors in most areas of the upstairs, and the main floor bath has heated floors for some extra comfort. The basement has the potential for an in-law suite with a separate entrance, gas fireplace, a large 4pc bathroom and plumbing roughed in for a kitchen or wet bar. Lots to like and see with this property. Don't miss out, come check it out! |
| Price | $569,900 |
| Taxes: | $3733.00 |
| Assessment Year: | 2024 |
| Occupancy: | Owner |
| Address: | 463 Arndon Aven , Peterborough South, K9J 4A7, Peterborough |
| Acreage: | Not Appl |
| Directions/Cross Streets: | Lansdowne Street and Monaghan Road; Lansdowne Street and Park Road |
| Rooms: | 5 |
| Rooms +: | 3 |
| Bedrooms: | 2 |
| Bedrooms +: | 0 |
| Family Room: | F |
| Basement: | Finished |
| Level/Floor | Room | Length(ft) | Width(ft) | Descriptions | |
| Room 1 | Main | Kitchen | 8.5 | 10.99 | Tile Floor |
| Room 2 | Main | Living Ro | 14.5 | 20.99 | Combined w/Dining, Hardwood Floor |
| Room 3 | Main | Bedroom | 8.99 | 10.5 | Hardwood Floor |
| Room 4 | Main | Bedroom 2 | 8 | 10 | Hardwood Floor |
| Room 5 | Main | Bathroom | 4.99 | 8 | 4 Pc Bath, Heated Floor |
| Room 6 | Lower | Recreatio | 10.23 | 22.01 | Gas Fireplace, Dry Bar, Raised Floor |
| Room 7 | Lower | Game Room | 10.99 | 16.01 | Raised Floor |
| Room 8 | Lower | Utility R | 5.97 | 11.48 | |
| Room 9 | Lower | Den | 9.48 | 8.76 | Large Closet |
| Room 10 | Lower | Laundry | 8 | 4 | Tile Floor |
| Room 11 | Lower | Bathroom | 5.48 | 7.48 | Tile Floor |
| Room 12 | Sunroom | 10 | 19.98 | Hot Tub, Sliding Doors, W/O To Yard |
| Washroom Type | No. of Pieces | Level |
| Washroom Type 1 | 4 | Main |
| Washroom Type 2 | 4 | Lower |
| Washroom Type 3 | 0 | |
| Washroom Type 4 | 0 | |
| Washroom Type 5 | 0 | |
| Washroom Type 6 | 4 | Main |
| Washroom Type 7 | 4 | Lower |
| Washroom Type 8 | 0 | |
| Washroom Type 9 | 0 | |
| Washroom Type 10 | 0 | |
| Washroom Type 11 | 4 | Main |
| Washroom Type 12 | 4 | Lower |
| Washroom Type 13 | 0 | |
| Washroom Type 14 | 0 | |
| Washroom Type 15 | 0 |
| Total Area: | 0.00 |
| Approximatly Age: | 51-99 |
| Property Type: | Detached |
| Style: | Bungalow |
| Exterior: | Brick, Aluminum Siding |
| Garage Type: | Detached |
| Drive Parking Spaces: | 4 |
| Pool: | None |
| Other Structures: | Garden Shed |
| Approximatly Age: | 51-99 |
| Approximatly Square Footage: | 700-1100 |
| Property Features: | Rec./Commun., School |
| CAC Included: | N |
| Water Included: | N |
| Cabel TV Included: | N |
| Common Elements Included: | N |
| Heat Included: | N |
| Parking Included: | N |
| Condo Tax Included: | N |
| Building Insurance Included: | N |
| Fireplace/Stove: | Y |
| Heat Type: | Forced Air |
| Central Air Conditioning: | Central Air |
| Central Vac: | Y |
| Laundry Level: | Syste |
| Ensuite Laundry: | F |
| Elevator Lift: | False |
| Sewers: | Sewer |
| Utilities-Cable: | A |
| Utilities-Hydro: | Y |
$
%
Years
This calculator is for demonstration purposes only. Always consult a professional
financial advisor before making personal financial decisions.
| Although the information displayed is believed to be accurate, no warranties or representations are made of any kind. |
| ROYAL LEPAGE KAWARTHA LAKES REALTY INC. |
|
|

Wally Islam
Real Estate Broker
Dir:
416-949-2626
Bus:
416-293-8500
Fax:
905-913-8585
| Book Showing | Email a Friend |
Jump To:
At a Glance:
| Type: | Freehold - Detached |
| Area: | Peterborough |
| Municipality: | Peterborough South |
| Neighbourhood: | 5 West |
| Style: | Bungalow |
| Approximate Age: | 51-99 |
| Tax: | $3,733 |
| Beds: | 2 |
| Baths: | 2 |
| Fireplace: | Y |
| Pool: | None |
Locatin Map:
Payment Calculator:
