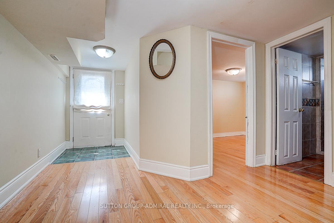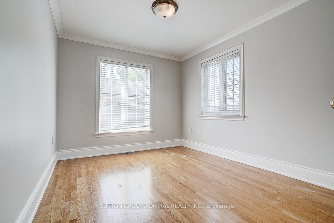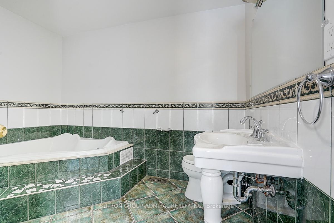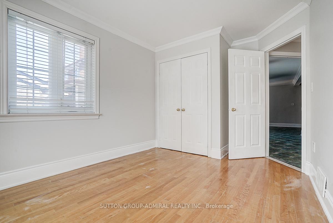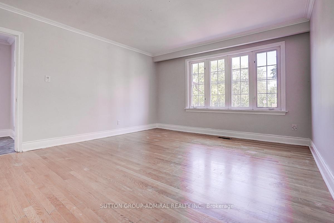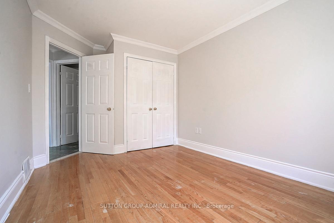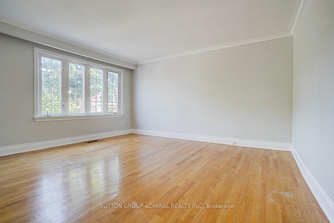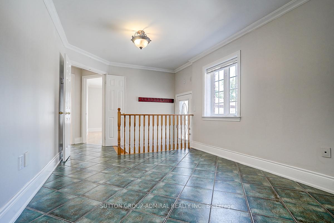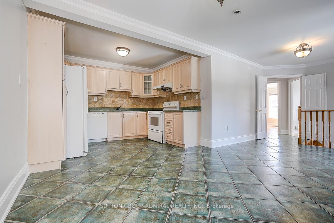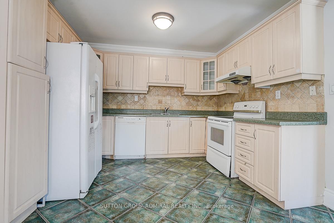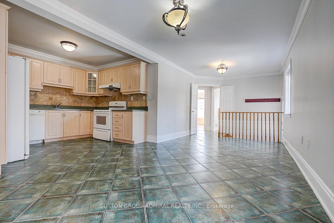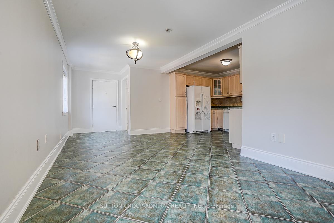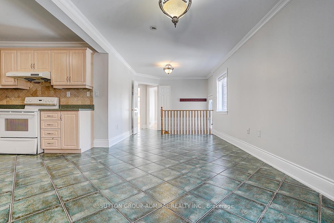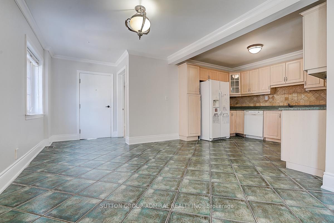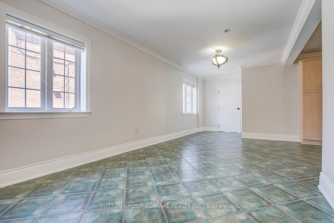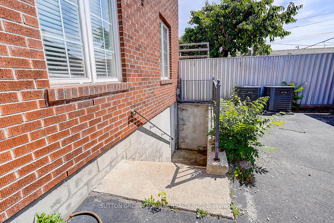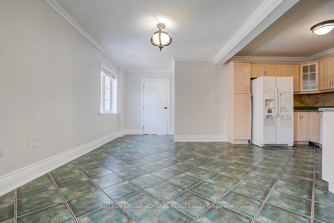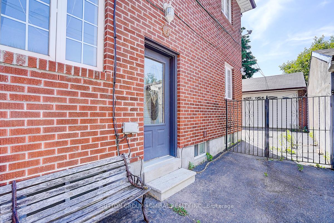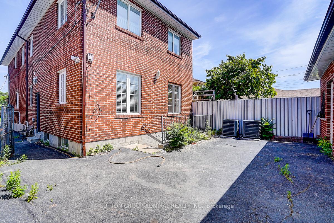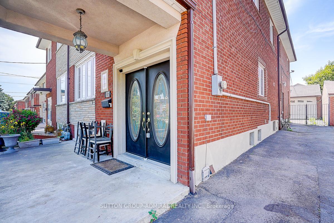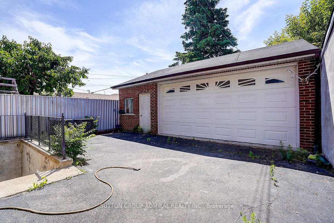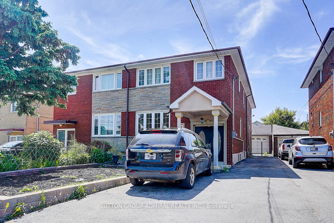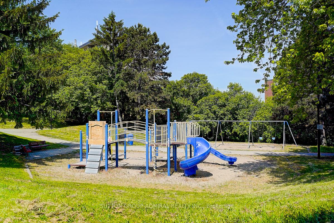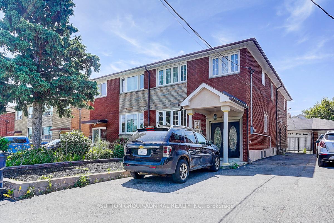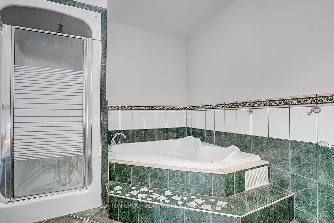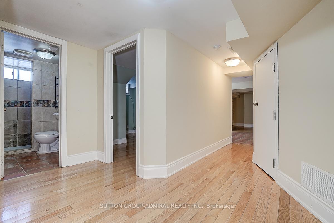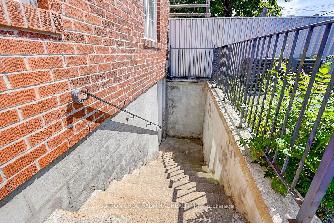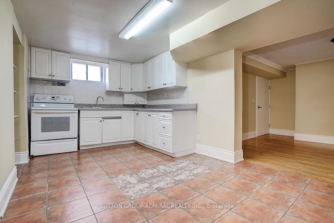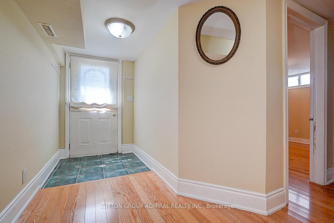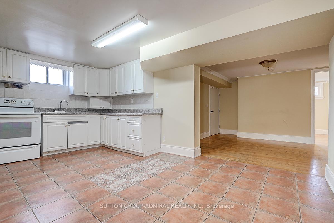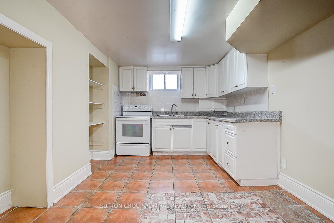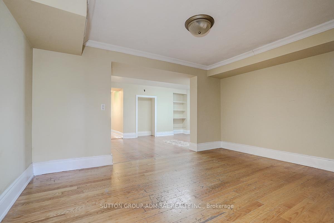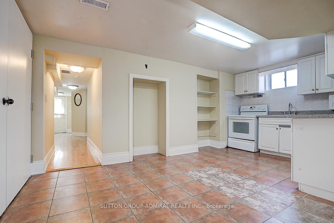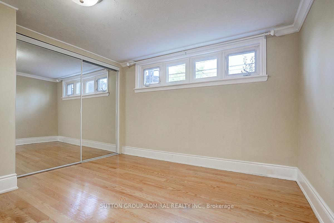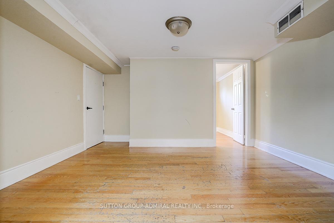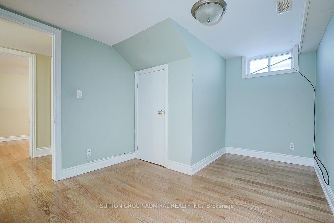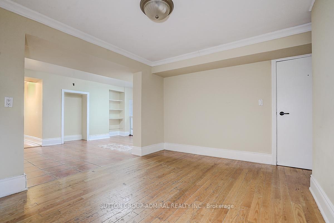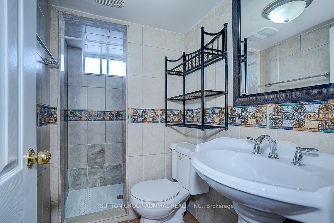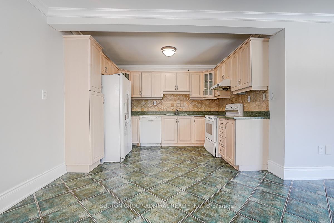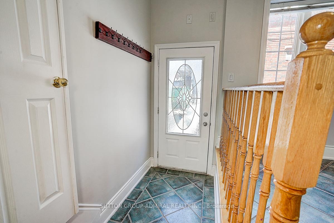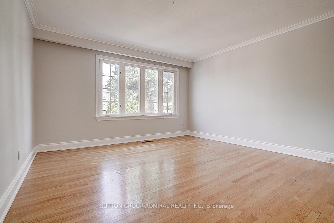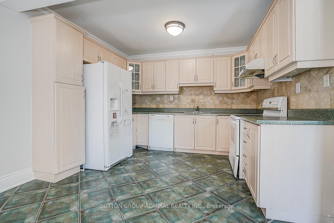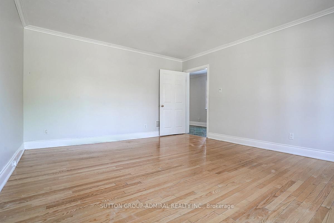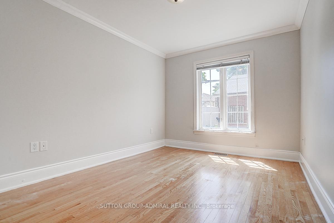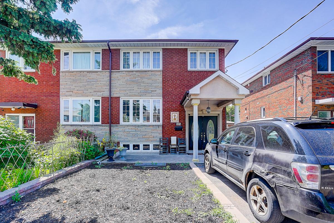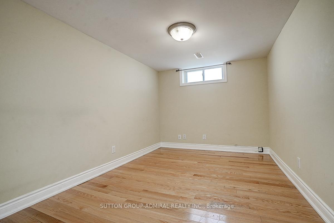$999,000
Available - For Sale
Listing ID: W12226480
109 Cayuga Aven , Toronto, M6N 2G4, Toronto
| Income-Generating Duplex with Huge Upside, Welcome to 109 Cayuga Ave, a rare investment opportunity in the vibrant Rockcliffe-Smythe community of Toronto's west end. This spacious and well-kept semi-detached duplex offers multiple ways to generate income, ideal for investors or homeowners looking to live in one unit and rent the others. This unique property features: A 4-bedroom, 1-bath upper unit,2-bedroom, 1-bath main floor unit, A 3-bedroom basement apartment, A detached double-car garage, currently rented, with potential to convert into a garden suite, Future potential to rezone into a legal triplex (buyer to verify with city) Each unit offers bright, functional layouts that appeal to quality tenants, Whether youre looking to expand your real estate portfolio or live in one unit while earning from the others, 109 Cayuga Ave is a smart, versatile investment in one of Torontos up-and-coming neighborhoods. Don't miss this chance to own a high-potential property in a growing area! |
| Price | $999,000 |
| Taxes: | $5873.00 |
| Occupancy: | Tenant |
| Address: | 109 Cayuga Aven , Toronto, M6N 2G4, Toronto |
| Directions/Cross Streets: | St Clair Ave west & Weston Road |
| Rooms: | 12 |
| Rooms +: | 5 |
| Bedrooms: | 6 |
| Bedrooms +: | 3 |
| Family Room: | T |
| Basement: | Apartment, Separate Ent |
| Level/Floor | Room | Length(ft) | Width(ft) | Descriptions | |
| Room 1 | Upper | Living Ro | 21.02 | 18.99 | Ceramic Floor, Combined w/Dining |
| Room 2 | Upper | Dining Ro | 21.02 | 18.99 | Ceramic Floor, Combined w/Living |
| Room 3 | Upper | Kitchen | 21.02 | 18.99 | Ceramic Floor |
| Room 4 | Upper | Primary B | 12 | 10 | Hardwood Floor, Window |
| Room 5 | Upper | Bedroom 2 | 12 | 9.41 | Hardwood Floor, Double Closet |
| Room 6 | Upper | Bedroom 3 | Hardwood Floor, Double Closet | ||
| Room 7 | Upper | Bedroom 4 | Hardwood Floor, Double Closet | ||
| Room 8 | Main | Living Ro | 14.99 | 12.99 | Hardwood Floor, Picture Window |
| Room 9 | Main | Dining Ro | 24.99 | 18.99 | Ceramic Floor, Combined w/Kitchen |
| Room 10 | Main | Kitchen | 24.99 | 18.99 | Ceramic Floor, Combined w/Dining |
| Room 11 | Main | Bedroom | 12 | 9.41 | Hardwood Floor |
| Room 12 | Main | Bedroom 2 | Hardwood Floor | ||
| Room 13 | Basement | Great Roo | Laminate | ||
| Room 14 | Basement | Primary B | Laminate | ||
| Room 15 | Basement | Bedroom 2 | Laminate |
| Washroom Type | No. of Pieces | Level |
| Washroom Type 1 | 4 | Upper |
| Washroom Type 2 | 4 | Main |
| Washroom Type 3 | 3 | Basement |
| Washroom Type 4 | 4 | Basement |
| Washroom Type 5 | 0 |
| Total Area: | 0.00 |
| Property Type: | Semi-Detached |
| Style: | 2-Storey |
| Exterior: | Brick |
| Garage Type: | Detached |
| (Parking/)Drive: | Private |
| Drive Parking Spaces: | 5 |
| Park #1 | |
| Parking Type: | Private |
| Park #2 | |
| Parking Type: | Private |
| Pool: | None |
| Approximatly Square Footage: | < 700 |
| Property Features: | Public Trans, School |
| CAC Included: | N |
| Water Included: | N |
| Cabel TV Included: | N |
| Common Elements Included: | N |
| Heat Included: | N |
| Parking Included: | N |
| Condo Tax Included: | N |
| Building Insurance Included: | N |
| Fireplace/Stove: | N |
| Heat Type: | Forced Air |
| Central Air Conditioning: | Central Air |
| Central Vac: | N |
| Laundry Level: | Syste |
| Ensuite Laundry: | F |
| Elevator Lift: | False |
| Sewers: | Sewer |
| Utilities-Cable: | A |
| Utilities-Hydro: | Y |
$
%
Years
This calculator is for demonstration purposes only. Always consult a professional
financial advisor before making personal financial decisions.
| Although the information displayed is believed to be accurate, no warranties or representations are made of any kind. |
| SUTTON GROUP-ADMIRAL REALTY INC. |
|
|

Wally Islam
Real Estate Broker
Dir:
416-949-2626
Bus:
416-293-8500
Fax:
905-913-8585
| Book Showing | Email a Friend |
Jump To:
At a Glance:
| Type: | Freehold - Semi-Detached |
| Area: | Toronto |
| Municipality: | Toronto W03 |
| Neighbourhood: | Rockcliffe-Smythe |
| Style: | 2-Storey |
| Tax: | $5,873 |
| Beds: | 6+3 |
| Baths: | 4 |
| Fireplace: | N |
| Pool: | None |
Locatin Map:
Payment Calculator:
