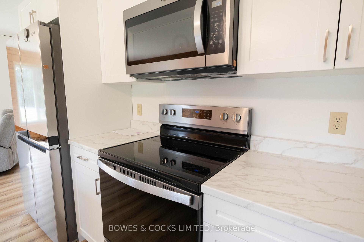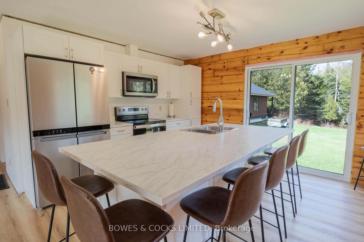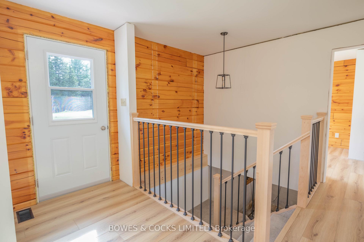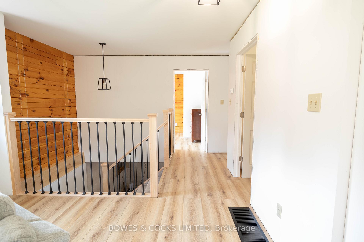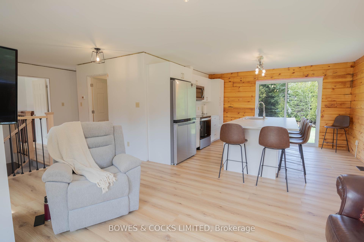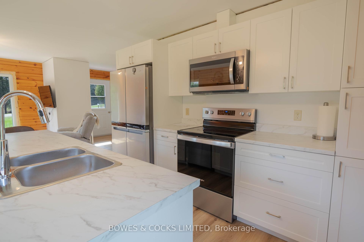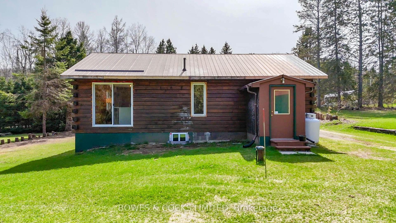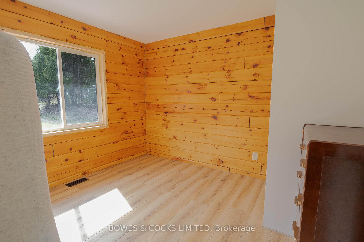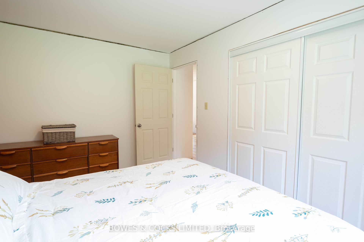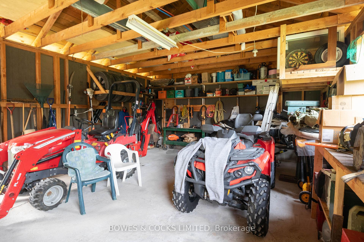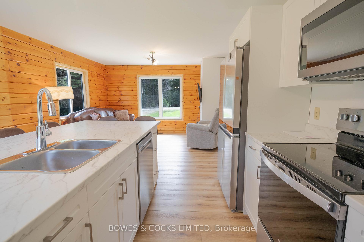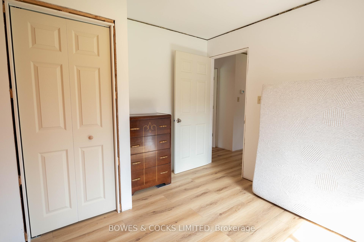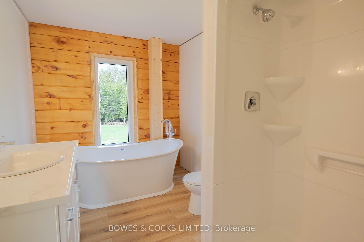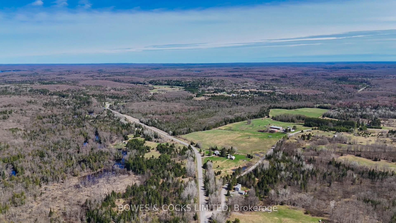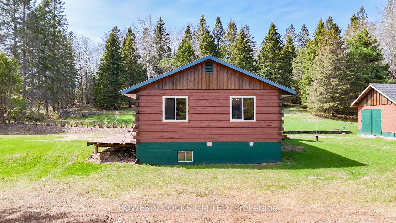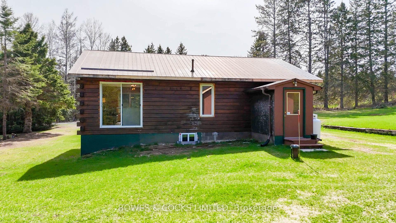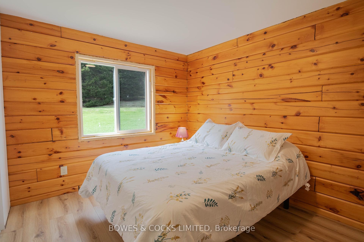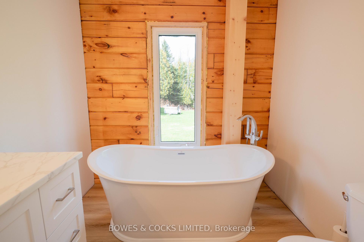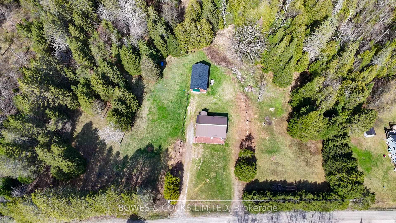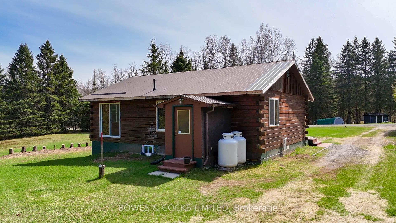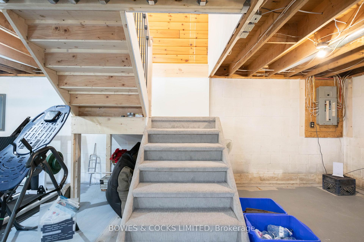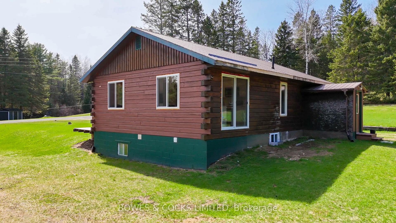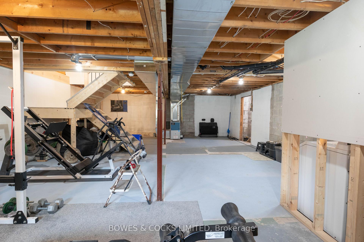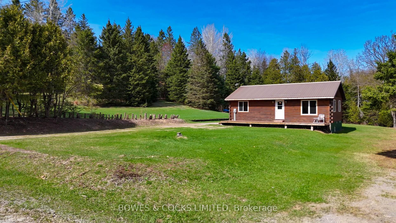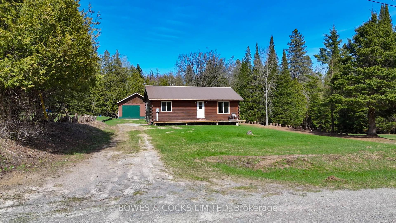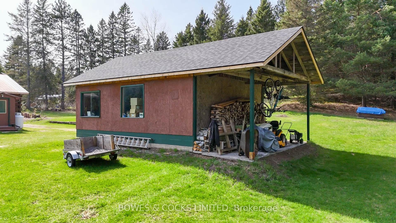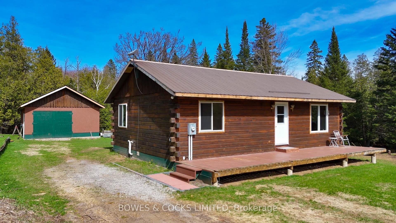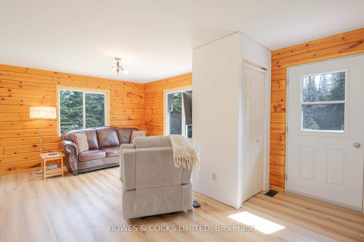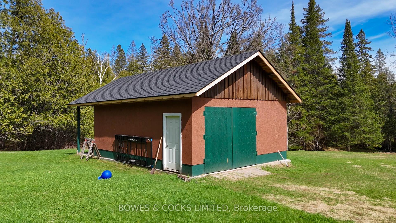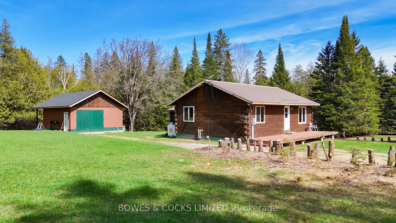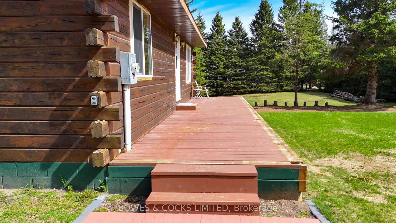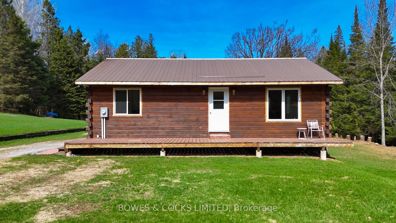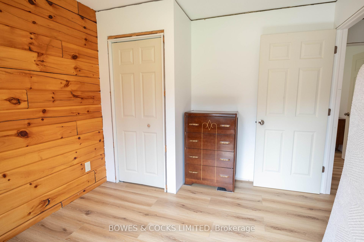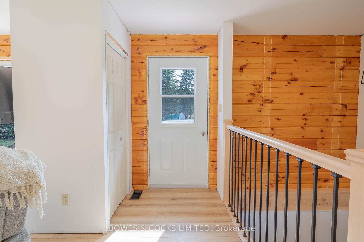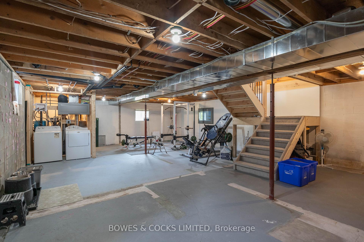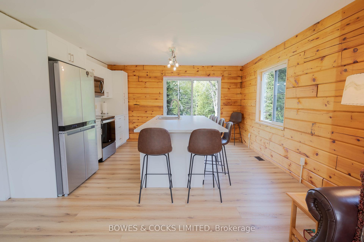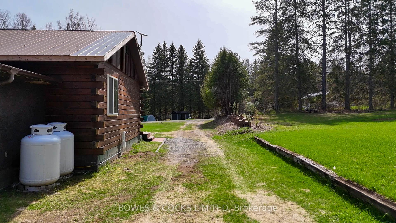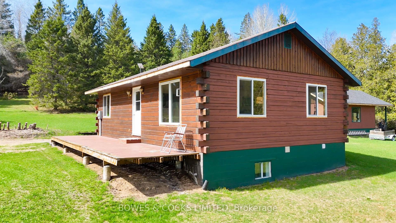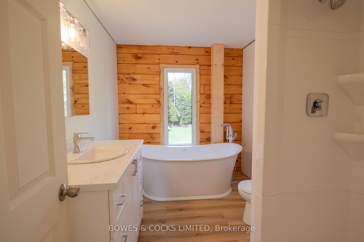$469,000
Available - For Sale
Listing ID: X12142213
146 RUSAW Road , North Kawartha, K0L 1A0, Peterborough
| Welcome to 146 Rusaw Road, a delightful 2-bedroom log home nestled on a generous 1.88-acre lot, where comfort meets convenience in the heart of cottage country. Inside, you'll find an open-concept kitchen and living room that's perfect for both everyday living and entertaining. The kitchen features brand-new appliances and a large island with a built-in sink, ideal for gathering with family and friends. Sunlight streams through the updated windows, enhancing the warm, inviting atmosphere throughout the home. The fully updated bathroom offers a luxurious soaker tub with views of the yard, providing the perfect way to unwind at the end of the day. A full walk-out basement adds versatile space for storage, hobbies, or future development. Outside, the detached garage with hydro and extra storage off the back is a dream setup for any handy person or outdoor enthusiast. Relax on the front deck, enjoy the open lawn, or dive into a project in the garage this property truly has something for everyone. Plus, its just minutes from year-round trails, Chandos Beach and boat launch, and the Border Town Café famous for some of the best home-cooked meals around. Whether you're seeking a peaceful retreat or a place to play and explore, 146 Rusaw Road is ready to welcome you home. and Don't miss the new furnace and hot water heater! |
| Price | $469,000 |
| Taxes: | $1777.00 |
| Assessment Year: | 2025 |
| Occupancy: | Owner |
| Address: | 146 RUSAW Road , North Kawartha, K0L 1A0, Peterborough |
| Acreage: | .50-1.99 |
| Directions/Cross Streets: | County Road 620 to Rusaw Road |
| Rooms: | 5 |
| Rooms +: | 4 |
| Bedrooms: | 2 |
| Bedrooms +: | 1 |
| Family Room: | F |
| Basement: | Full, Unfinished |
| Level/Floor | Room | Length(ft) | Width(ft) | Descriptions | |
| Room 1 | Main | Great Roo | 25.55 | 24.04 | Combined w/Kitchen, Combined w/Dining |
| Room 2 | |||||
| Room 3 | Main | Primary B | 13.91 | 9.97 | |
| Room 4 | Main | Bedroom 2 | 9.51 | 10.69 | |
| Room 5 | Main | Bathroom | 7.84 | 11.45 | |
| Room 6 | |||||
| Room 7 | Lower | Recreatio | 33.98 | 21.39 | Combined w/Laundry |
| Room 8 | |||||
| Room 9 |
| Washroom Type | No. of Pieces | Level |
| Washroom Type 1 | 4 | Main |
| Washroom Type 2 | 0 | |
| Washroom Type 3 | 0 | |
| Washroom Type 4 | 0 | Main |
| Washroom Type 5 | 0 |
| Total Area: | 0.00 |
| Approximatly Age: | 31-50 |
| Property Type: | Detached |
| Style: | Bungalow |
| Exterior: | Wood |
| Garage Type: | Detached |
| (Parking/)Drive: | Private Do |
| Drive Parking Spaces: | 5 |
| Park #1 | |
| Parking Type: | Private Do |
| Park #2 | |
| Parking Type: | Private Do |
| Pool: | None |
| Other Structures: | None |
| Approximatly Age: | 31-50 |
| Approximatly Square Footage: | 700-1100 |
| Property Features: | Beach, Library |
| CAC Included: | N |
| Water Included: | N |
| Cabel TV Included: | N |
| Common Elements Included: | N |
| Heat Included: | N |
| Parking Included: | N |
| Condo Tax Included: | N |
| Building Insurance Included: | N |
| Fireplace/Stove: | N |
| Heat Type: | Forced Air |
| Central Air Conditioning: | None |
| Central Vac: | N |
| Laundry Level: | Syste |
| Ensuite Laundry: | F |
| Elevator Lift: | False |
| Sewers: | Septic |
| Water: | Drilled W |
| Water Supply Types: | Drilled Well |
| Utilities-Cable: | N |
| Utilities-Hydro: | Y |
$
%
Years
This calculator is for demonstration purposes only. Always consult a professional
financial advisor before making personal financial decisions.
| Although the information displayed is believed to be accurate, no warranties or representations are made of any kind. |
| BOWES & COCKS LIMITED |
|
|

Wally Islam
Real Estate Broker
Dir:
416-949-2626
Bus:
416-293-8500
Fax:
905-913-8585
| Book Showing | Email a Friend |
Jump To:
At a Glance:
| Type: | Freehold - Detached |
| Area: | Peterborough |
| Municipality: | North Kawartha |
| Neighbourhood: | North Kawartha |
| Style: | Bungalow |
| Approximate Age: | 31-50 |
| Tax: | $1,777 |
| Beds: | 2+1 |
| Baths: | 1 |
| Fireplace: | N |
| Pool: | None |
Locatin Map:
Payment Calculator:
