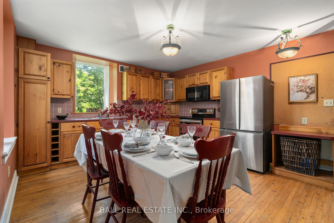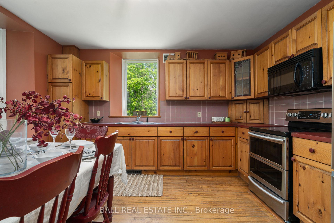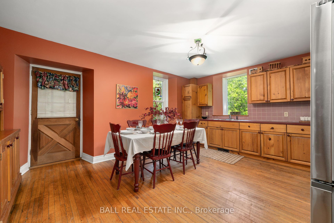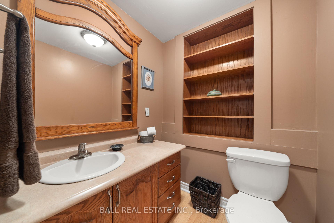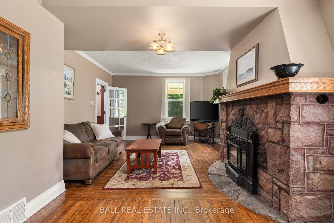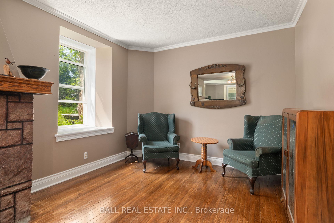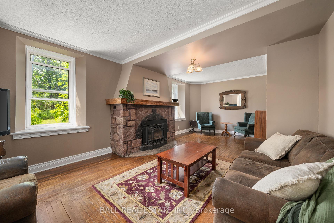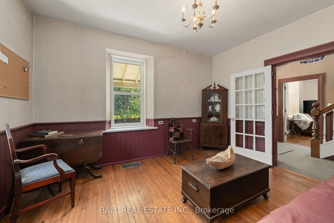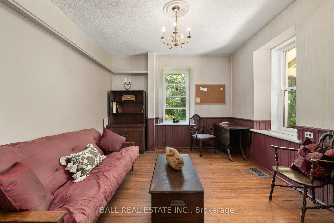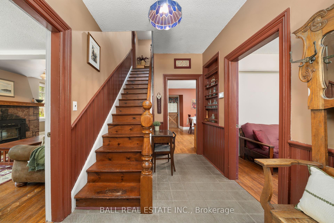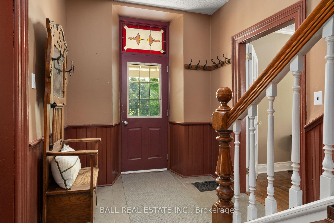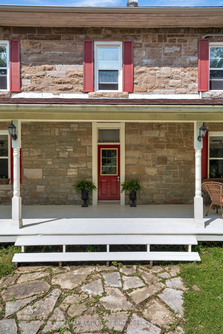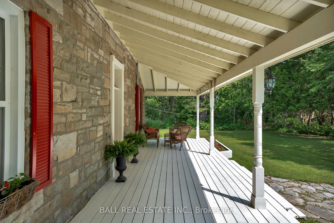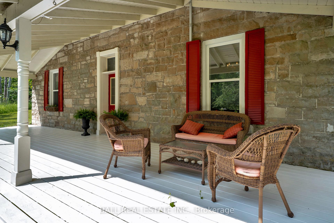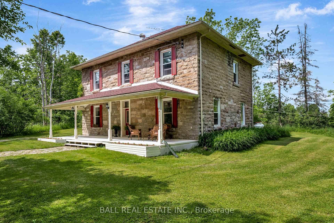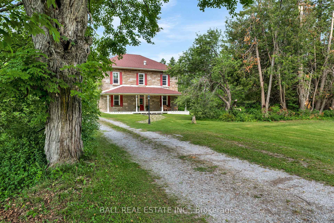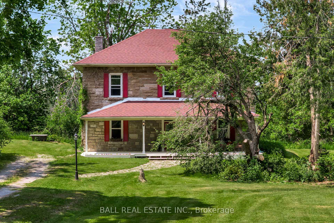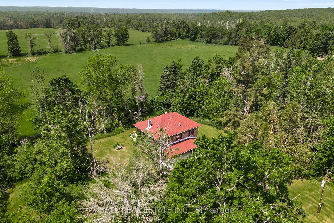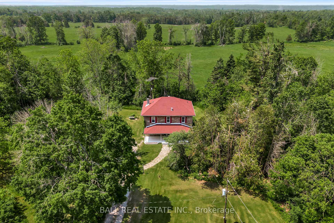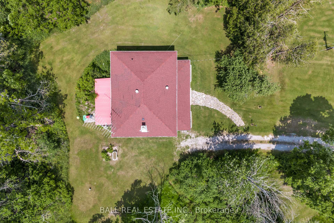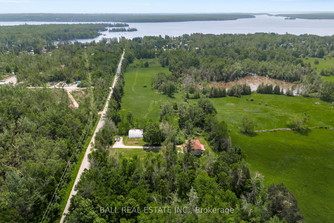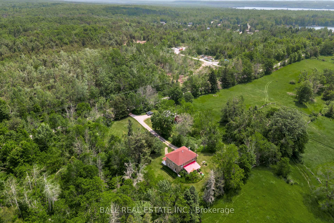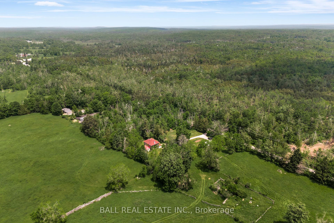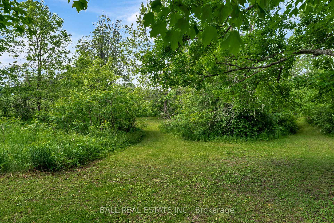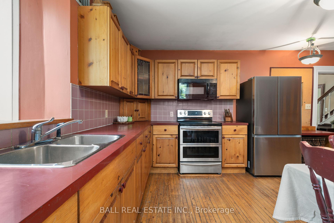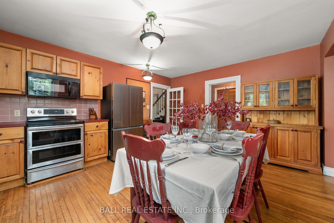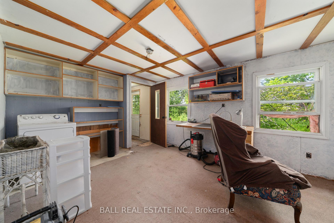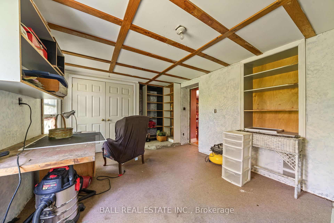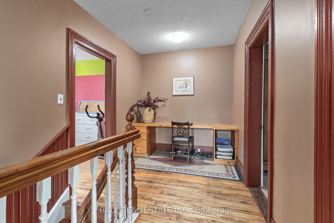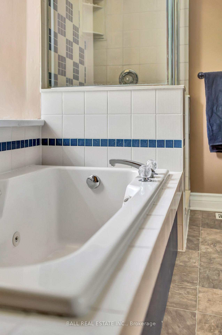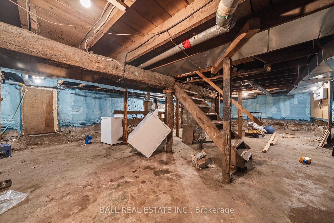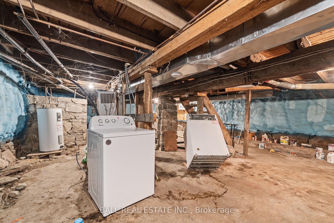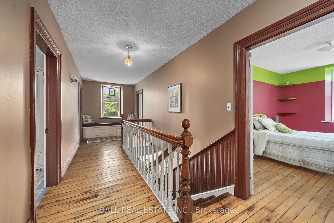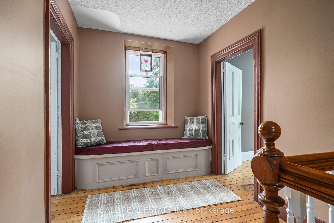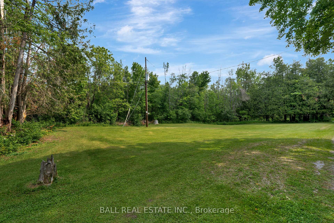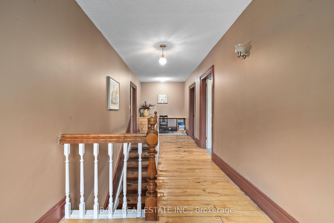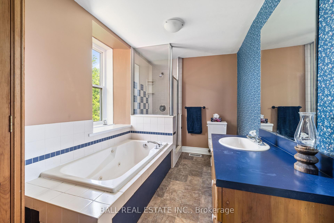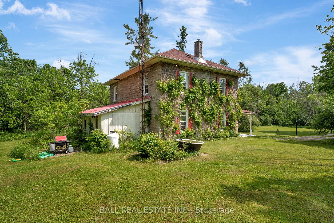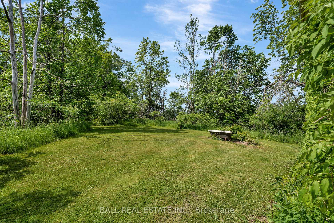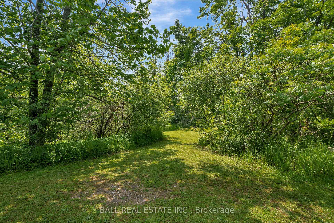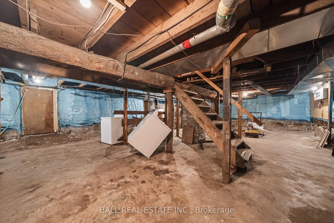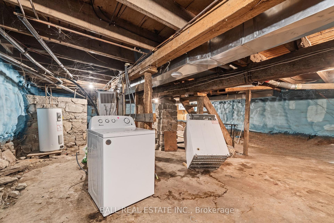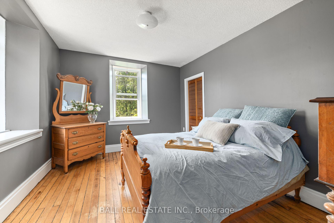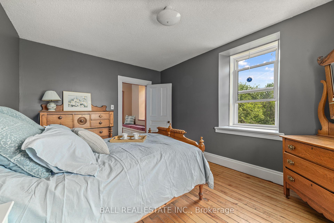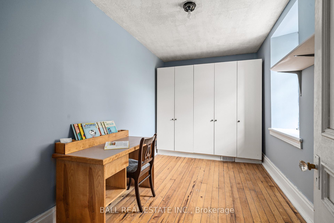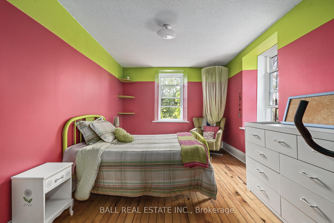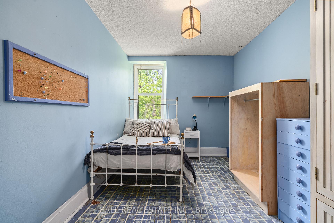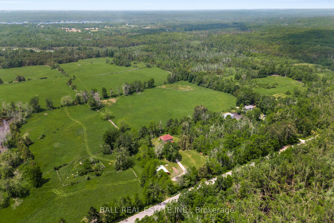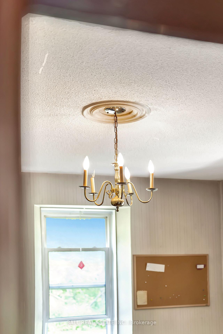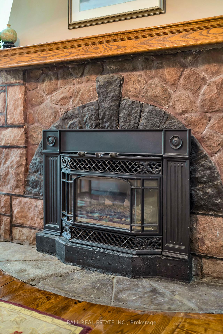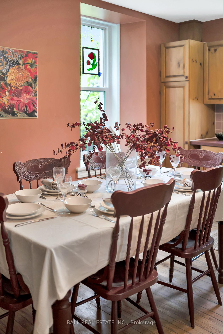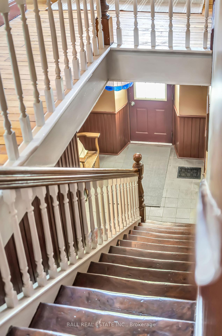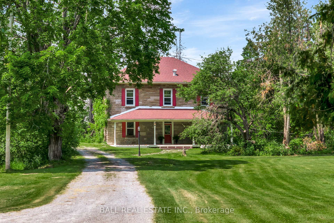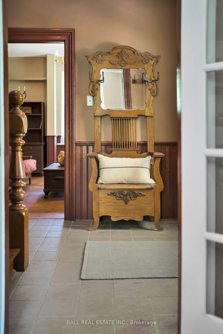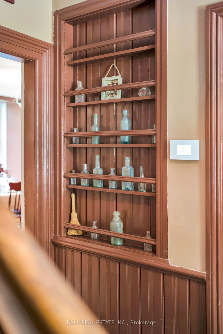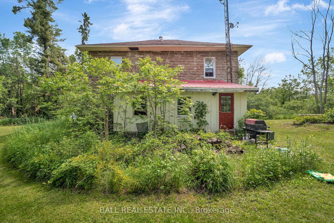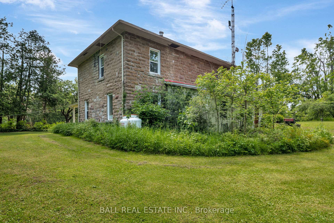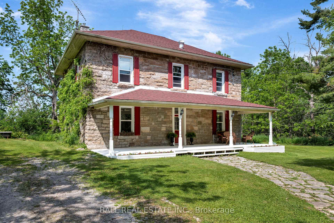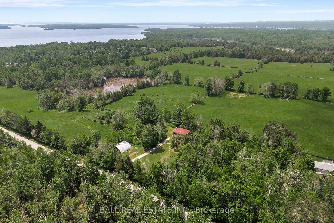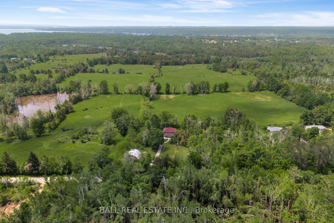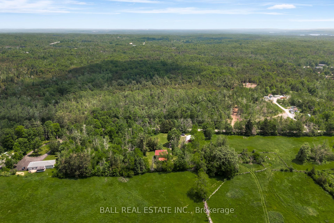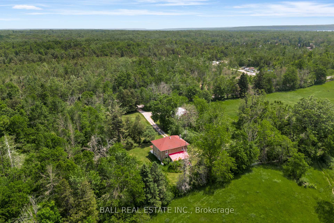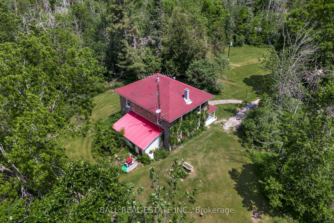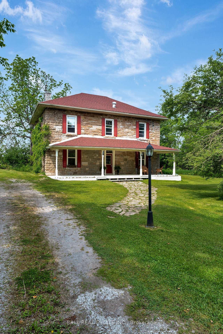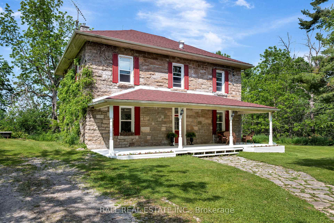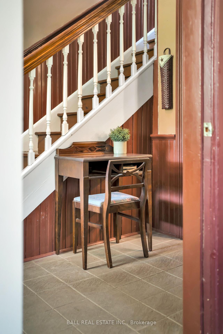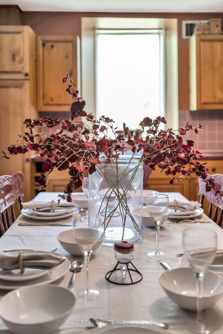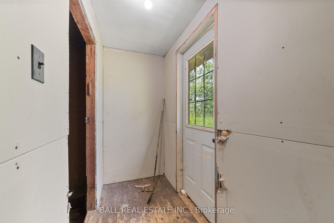$899,900
Available - For Sale
Listing ID: X12223682
108 Tates Bay Road , Trent Lakes, K0M 1A0, Peterborough
| Step back in time with this charming 1900s two-storey home, proudly showcasing a beautiful local limestone exterior and a classic front porch perfect for morning coffee. Inside this 2,719 sq.ft. home, you are welcomed by a spacious foyer with a cozy office nook ideal for working from home. The large living room is warm and inviting, featuring a striking granite stone propane fireplace and original hardwood floors that carry throughout the house, adding timeless character. The heart of the home is the generous eat-in kitchen, where you'll find ample space for family gatherings, a convenient 2-piece bath, and access to the basement. The basement has been spray foam insulated, providing added energy efficiency and comfort year-round. Upstairs, wide hallways lead to a full 4-piece bathroom and four bright, spacious bedrooms offering plenty of room for family or guests. Set on a peaceful and private 3.3-acre property, this home is surrounded by open farm fields and located just down the road from beautiful Pigeon Lake. A 40' x 40' detached shop adds extra space for hobbies, storage, or equipment. Located on a municipally maintained road with easy access to both Bobcaygeon and Buckhorn, the property offers rural tranquility with town convenience. Additional features include a drilled well, septic system, updated windows, propane furnace (2022), and shingle roof (2022), offering peace of mind and modern comfort in a historic setting. This is a unique opportunity to own a piece of local history surrounded by natural beauty. |
| Price | $899,900 |
| Taxes: | $1964.00 |
| Assessment Year: | 2024 |
| Occupancy: | Owner |
| Address: | 108 Tates Bay Road , Trent Lakes, K0M 1A0, Peterborough |
| Acreage: | 2-4.99 |
| Directions/Cross Streets: | TATES BAY ROAD/ HWY 36 |
| Rooms: | 5 |
| Rooms +: | 5 |
| Bedrooms: | 4 |
| Bedrooms +: | 0 |
| Family Room: | F |
| Basement: | Full, Unfinished |
| Level/Floor | Room | Length(ft) | Width(ft) | Descriptions | |
| Room 1 | Ground | Living Ro | 13.12 | 25.29 | |
| Room 2 | Ground | Office | 13.42 | 11.94 | |
| Room 3 | Ground | Kitchen | 17.91 | 13.35 | |
| Room 4 | Ground | Bathroom | 5.61 | 5.12 | 2 Pc Bath |
| Room 5 | Ground | Other | 17.88 | 11.28 | |
| Room 6 | Second | Bedroom | 13.74 | 10.17 | |
| Room 7 | Second | Bedroom 2 | 13.74 | 11.12 | |
| Room 8 | Second | Bedroom 3 | 13.42 | 8.82 | |
| Room 9 | Second | Bedroom 4 | 13.42 | 8.23 | |
| Room 10 | Second | Bathroom | 13.42 | 7.74 | 3 Pc Bath |
| Washroom Type | No. of Pieces | Level |
| Washroom Type 1 | 2 | Ground |
| Washroom Type 2 | 4 | Second |
| Washroom Type 3 | 0 | |
| Washroom Type 4 | 0 | |
| Washroom Type 5 | 0 |
| Total Area: | 0.00 |
| Approximatly Age: | 100+ |
| Property Type: | Detached |
| Style: | 2-Storey |
| Exterior: | Stone |
| Garage Type: | Detached |
| (Parking/)Drive: | Private |
| Drive Parking Spaces: | 10 |
| Park #1 | |
| Parking Type: | Private |
| Park #2 | |
| Parking Type: | Private |
| Pool: | None |
| Other Structures: | Fence - Partia |
| Approximatly Age: | 100+ |
| Approximatly Square Footage: | 2500-3000 |
| Property Features: | Cul de Sac/D, Lake/Pond |
| CAC Included: | N |
| Water Included: | N |
| Cabel TV Included: | N |
| Common Elements Included: | N |
| Heat Included: | N |
| Parking Included: | N |
| Condo Tax Included: | N |
| Building Insurance Included: | N |
| Fireplace/Stove: | Y |
| Heat Type: | Forced Air |
| Central Air Conditioning: | None |
| Central Vac: | N |
| Laundry Level: | Syste |
| Ensuite Laundry: | F |
| Sewers: | Septic |
| Water: | Drilled W |
| Water Supply Types: | Drilled Well |
| Utilities-Hydro: | Y |
$
%
Years
This calculator is for demonstration purposes only. Always consult a professional
financial advisor before making personal financial decisions.
| Although the information displayed is believed to be accurate, no warranties or representations are made of any kind. |
| BALL REAL ESTATE INC. |
|
|

Wally Islam
Real Estate Broker
Dir:
416-949-2626
Bus:
416-293-8500
Fax:
905-913-8585
| Virtual Tour | Book Showing | Email a Friend |
Jump To:
At a Glance:
| Type: | Freehold - Detached |
| Area: | Peterborough |
| Municipality: | Trent Lakes |
| Neighbourhood: | Trent Lakes |
| Style: | 2-Storey |
| Approximate Age: | 100+ |
| Tax: | $1,964 |
| Beds: | 4 |
| Baths: | 2 |
| Fireplace: | Y |
| Pool: | None |
Locatin Map:
Payment Calculator:
