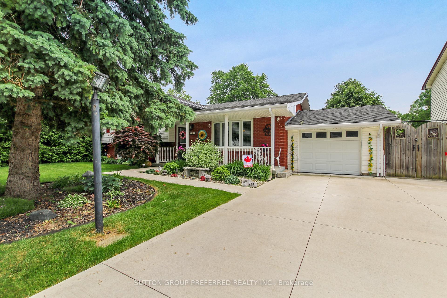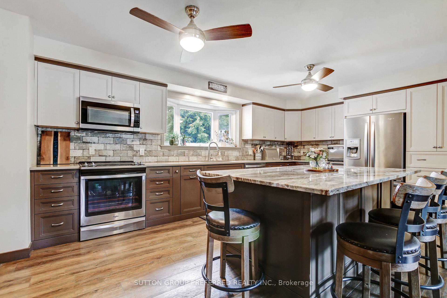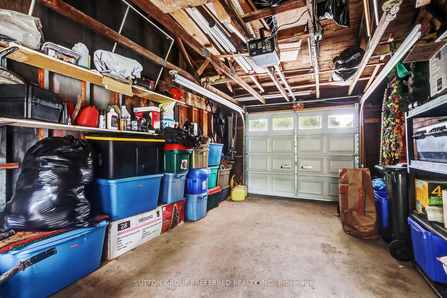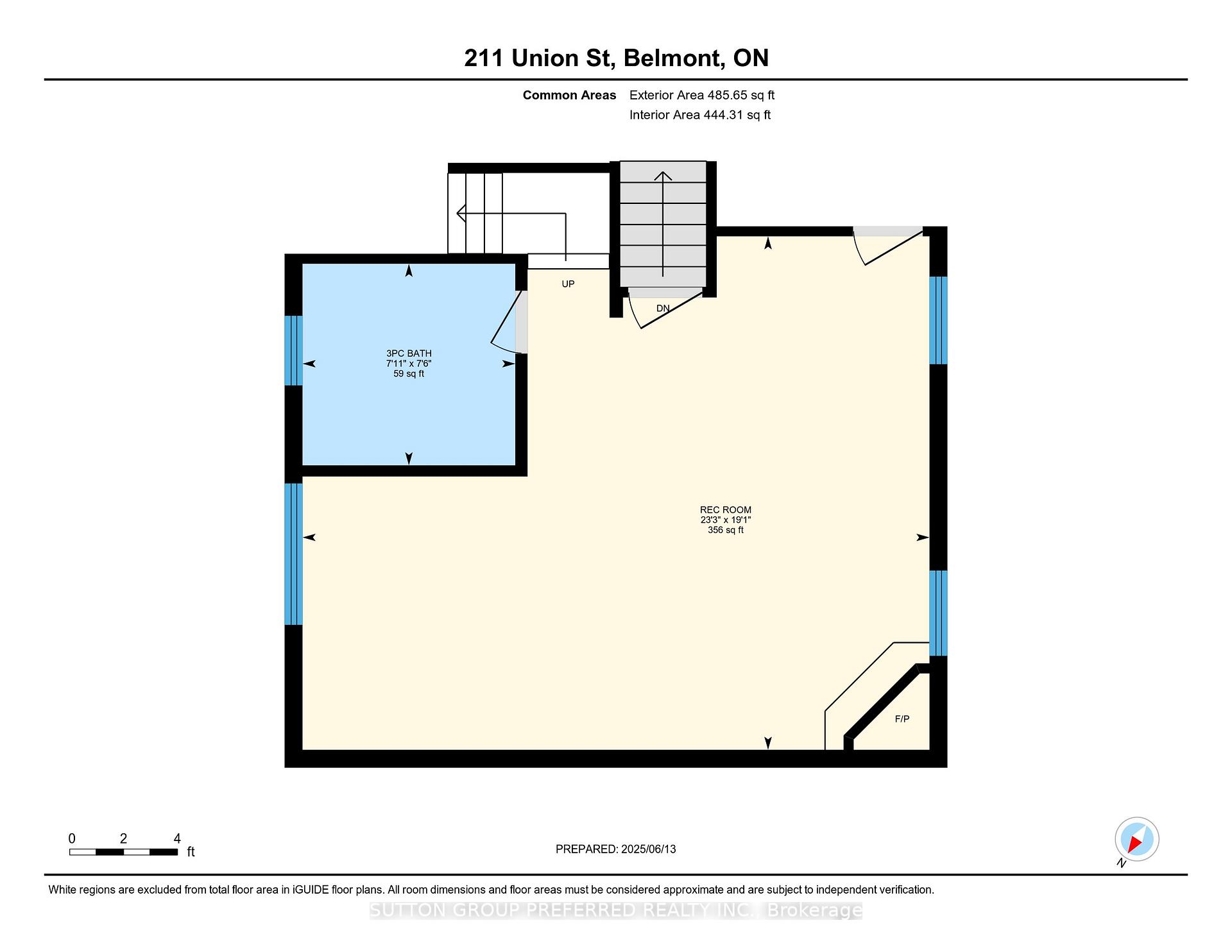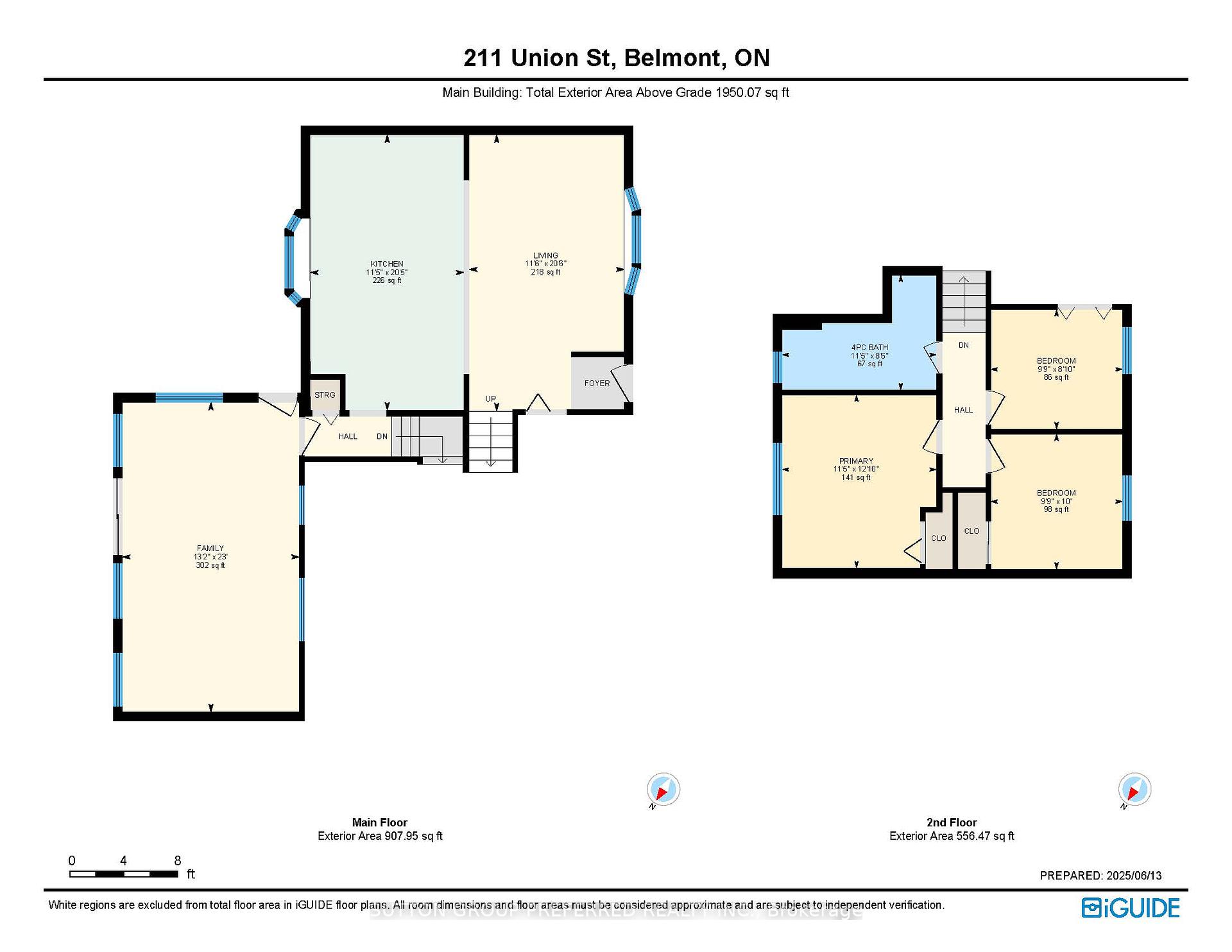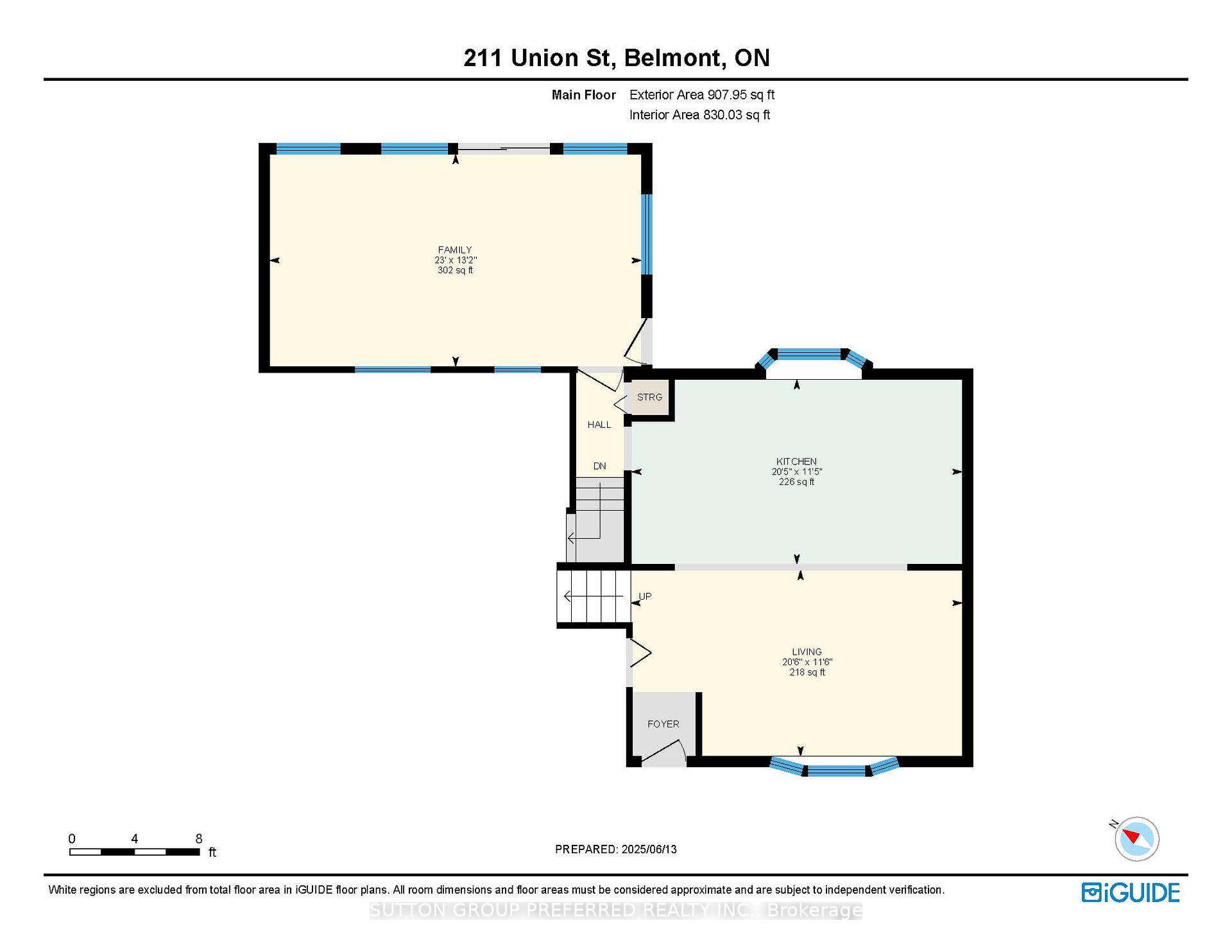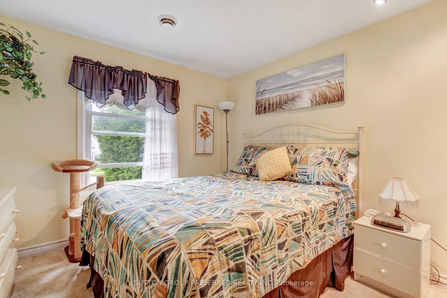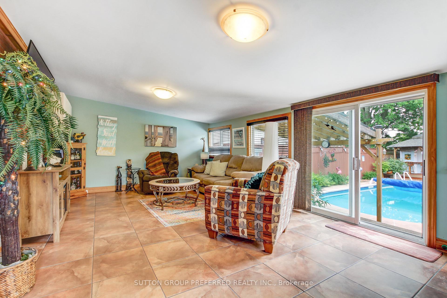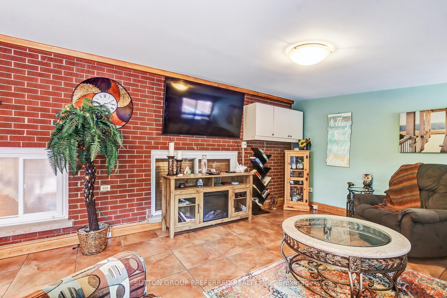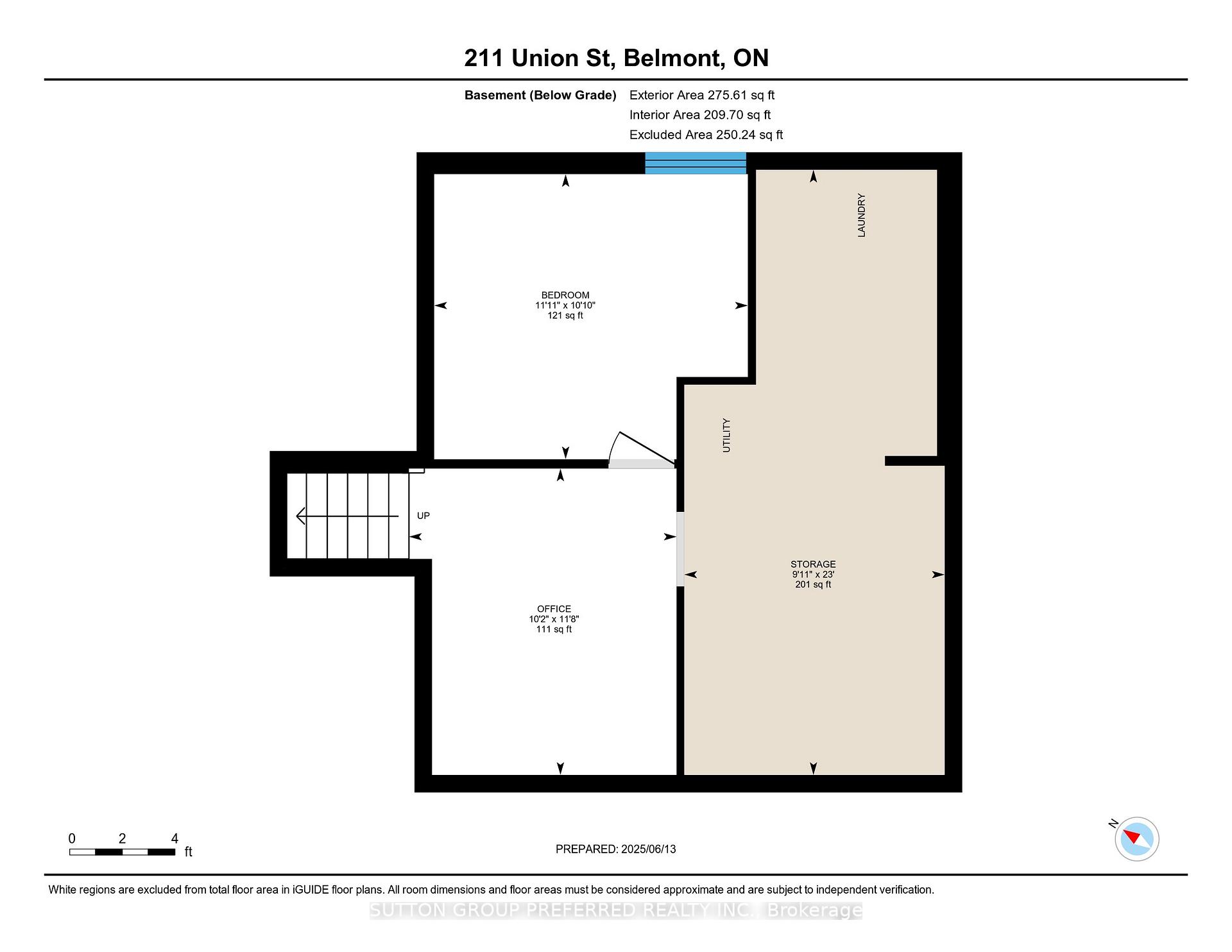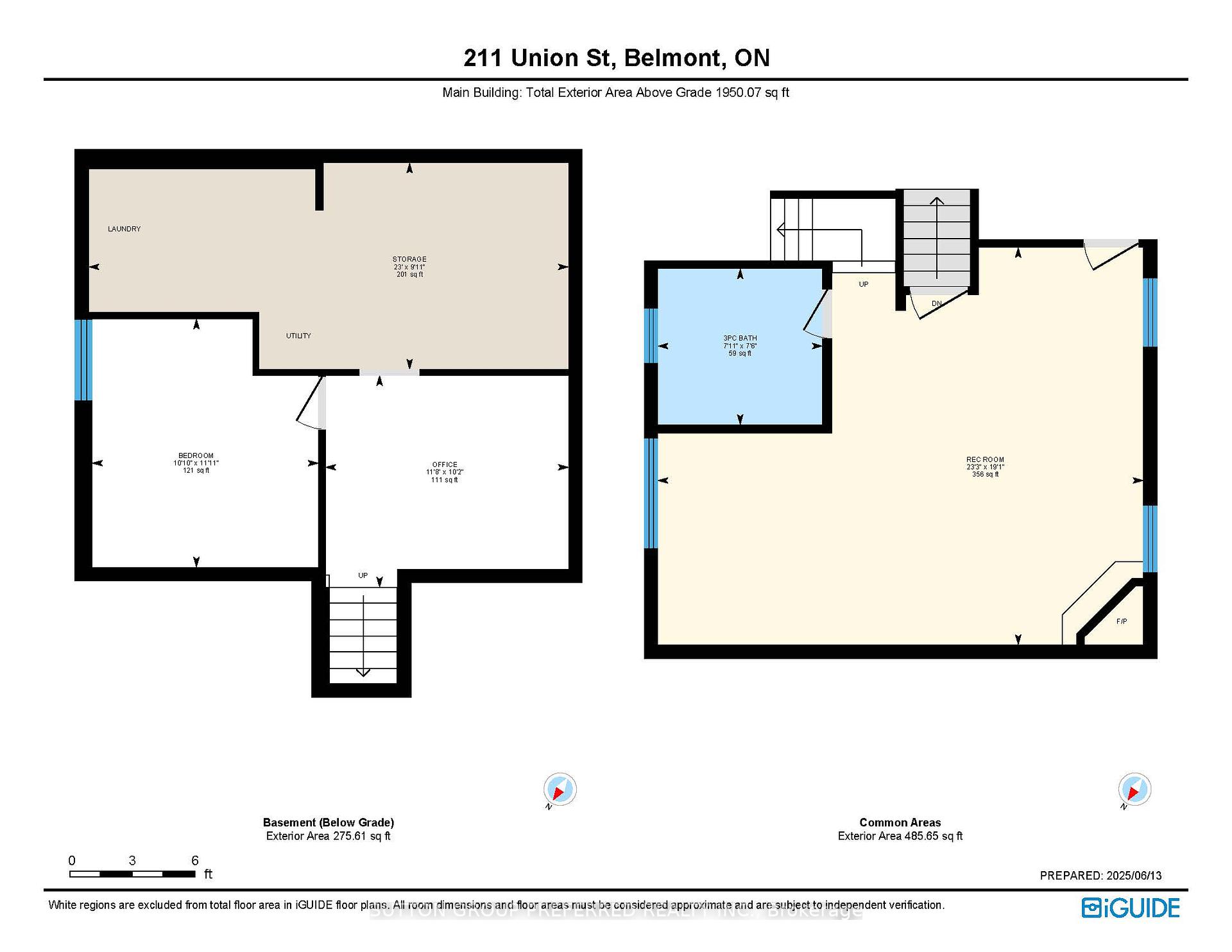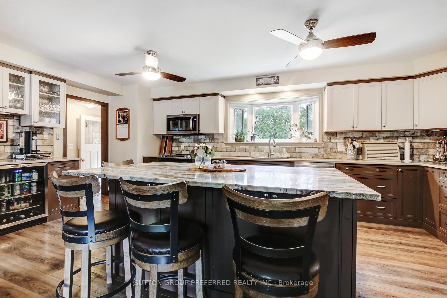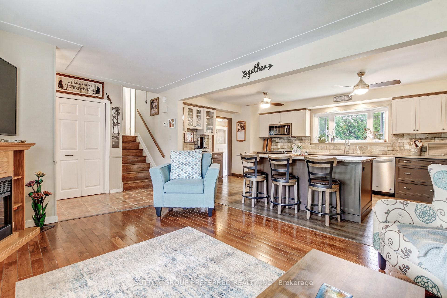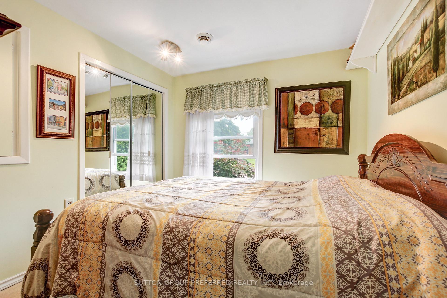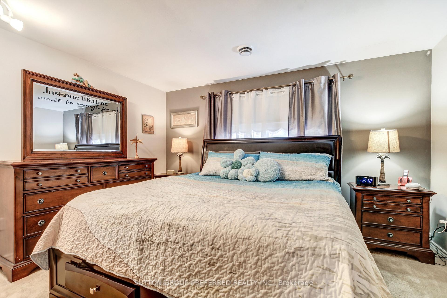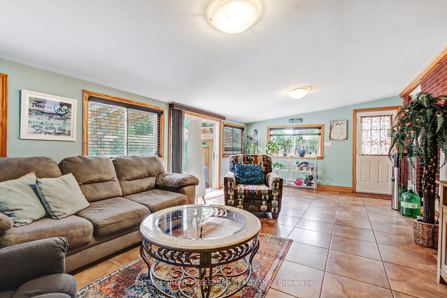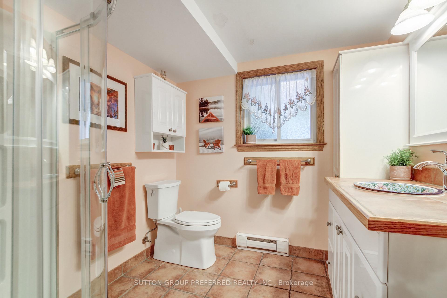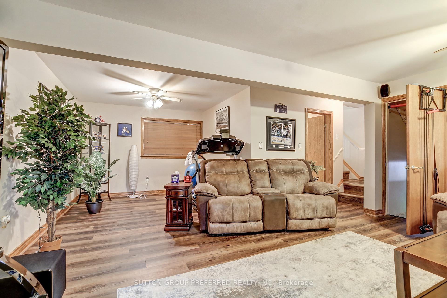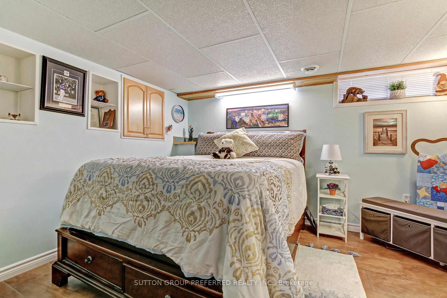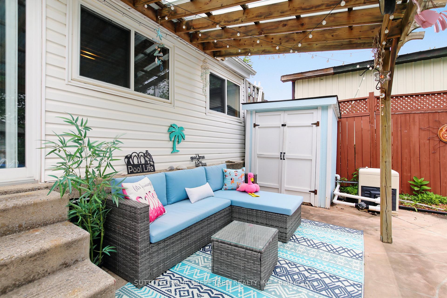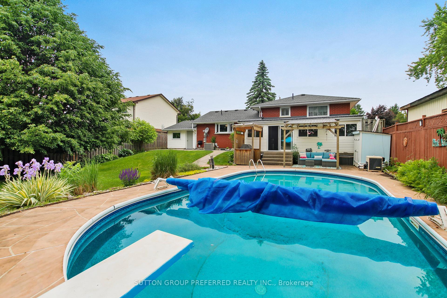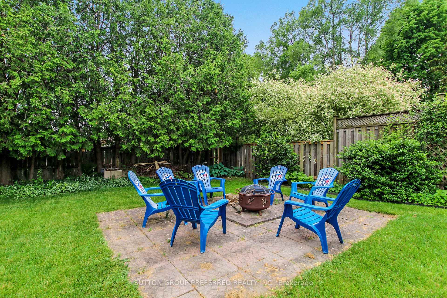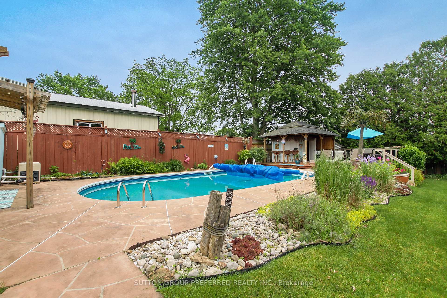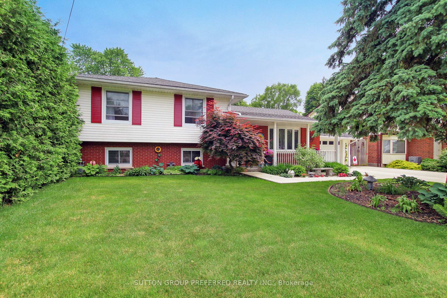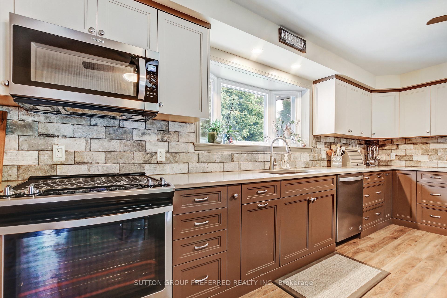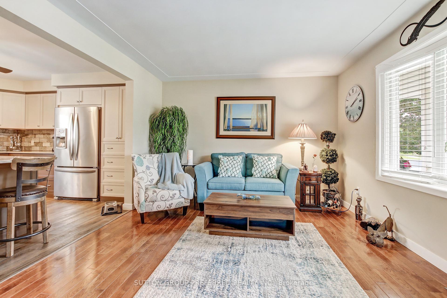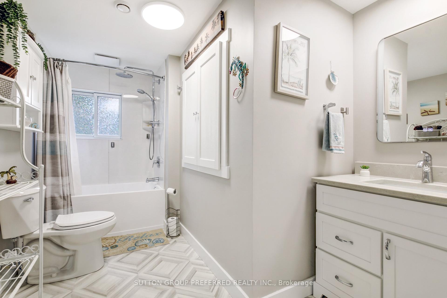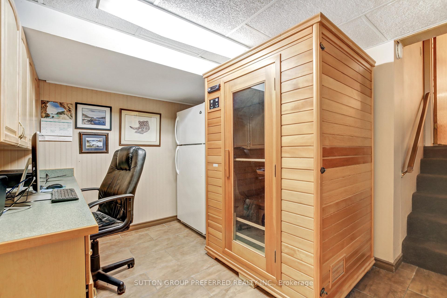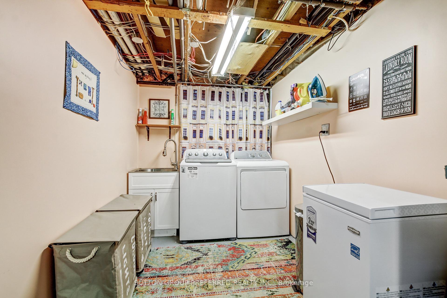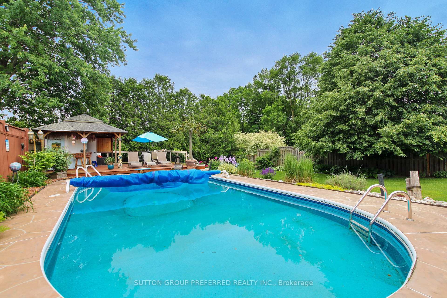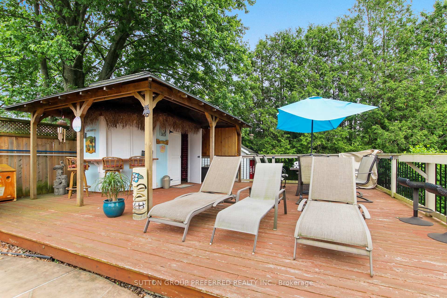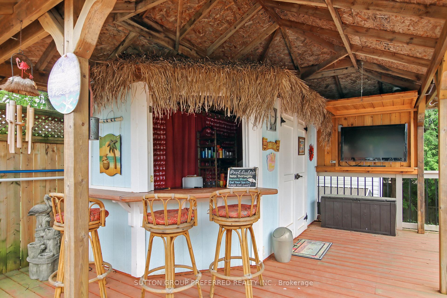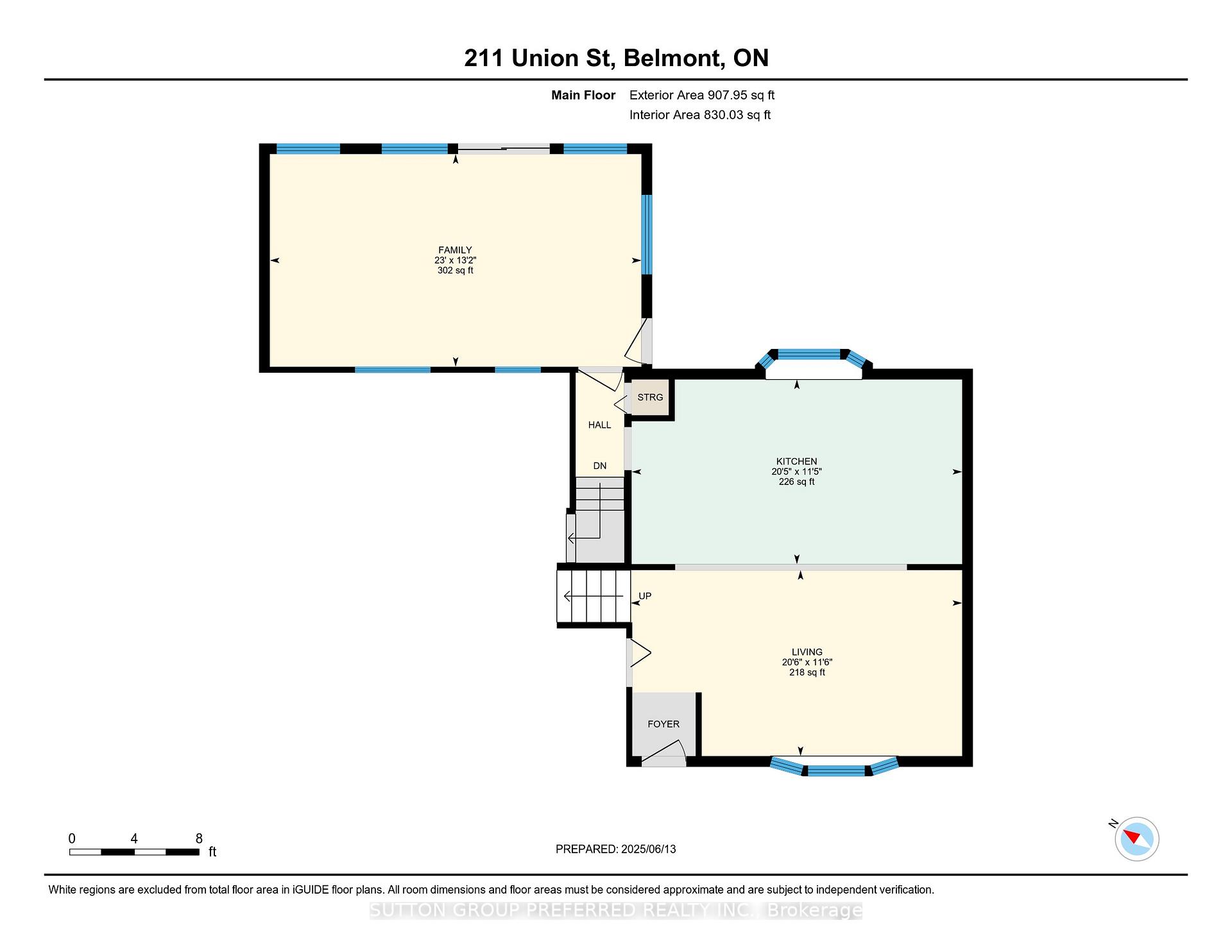$739,900
Available - For Sale
Listing ID: X12226423
211 Union Stre , Central Elgin, N0L 1B0, Elgin
| Looking to step away from the hustle and bustle of the city? Interested in a small town feel just minutes to the 401? 211 Union St. Belmont may be just the place you are looking for!This 4-level side split has been lovingly cared for and includes many updates including the concrete driveway/sidewalk in 2023, main bathroom renovation in 2024 and an open concept kitchen with large granite top island and quartz counter tops.Imagine walking into your backyard feeling like you are in a tropical paradise! Weather you wish to relax on your own or host family and friends, this is a spectacular yard to do just that. This fully fenced private yard has ample room to enjoy many activities. You could spend hot summer days floating in your heated salt-water inground pool, sip refreshments at the tiki bar, sit under a mature shade tree or enjoy an evening campfire. |
| Price | $739,900 |
| Taxes: | $4677.00 |
| Assessment Year: | 2024 |
| Occupancy: | Owner |
| Address: | 211 Union Stre , Central Elgin, N0L 1B0, Elgin |
| Directions/Cross Streets: | Belmont Rd |
| Rooms: | 7 |
| Rooms +: | 4 |
| Bedrooms: | 3 |
| Bedrooms +: | 0 |
| Family Room: | T |
| Basement: | Finished |
| Level/Floor | Room | Length(ft) | Width(ft) | Descriptions | |
| Room 1 | Main | Living Ro | 11.61 | 20.5 | |
| Room 2 | Main | Kitchen | 11.48 | 20.4 | |
| Room 3 | Main | Family Ro | 13.19 | 22.99 | Heated Floor |
| Room 4 | Second | Primary B | 11.48 | 12.07 | |
| Room 5 | Second | Bedroom 2 | 9.87 | 9.97 | |
| Room 6 | Second | Bedroom 3 | 9.87 | 8.1 | |
| Room 7 | Second | Bathroom | 9.84 | 8.5 | 4 Pc Bath |
| Room 8 | Lower | Recreatio | 23.29 | 19.09 | Gas Fireplace |
| Room 9 | Lower | Bathroom | 7.87 | 7.48 | 3 Pc Bath, Heated Floor |
| Room 10 | Basement | Laundry | 22.99 | 9.09 | |
| Room 11 | Basement | Office | 11.78 | 10.17 | |
| Room 12 | Basement | Other | 10.07 | 11.09 |
| Washroom Type | No. of Pieces | Level |
| Washroom Type 1 | 4 | Second |
| Washroom Type 2 | 3 | Lower |
| Washroom Type 3 | 0 | |
| Washroom Type 4 | 0 | |
| Washroom Type 5 | 0 |
| Total Area: | 0.00 |
| Property Type: | Detached |
| Style: | Sidesplit |
| Exterior: | Brick |
| Garage Type: | Attached |
| (Parking/)Drive: | Private Do |
| Drive Parking Spaces: | 4 |
| Park #1 | |
| Parking Type: | Private Do |
| Park #2 | |
| Parking Type: | Private Do |
| Pool: | Salt, In |
| Other Structures: | Garden Shed |
| Approximatly Square Footage: | 1100-1500 |
| Property Features: | Golf |
| CAC Included: | N |
| Water Included: | N |
| Cabel TV Included: | N |
| Common Elements Included: | N |
| Heat Included: | N |
| Parking Included: | N |
| Condo Tax Included: | N |
| Building Insurance Included: | N |
| Fireplace/Stove: | Y |
| Heat Type: | Forced Air |
| Central Air Conditioning: | Central Air |
| Central Vac: | Y |
| Laundry Level: | Syste |
| Ensuite Laundry: | F |
| Sewers: | Sewer |
$
%
Years
This calculator is for demonstration purposes only. Always consult a professional
financial advisor before making personal financial decisions.
| Although the information displayed is believed to be accurate, no warranties or representations are made of any kind. |
| SUTTON GROUP PREFERRED REALTY INC. |
|
|

Wally Islam
Real Estate Broker
Dir:
416-949-2626
Bus:
416-293-8500
Fax:
905-913-8585
| Virtual Tour | Book Showing | Email a Friend |
Jump To:
At a Glance:
| Type: | Freehold - Detached |
| Area: | Elgin |
| Municipality: | Central Elgin |
| Neighbourhood: | Belmont |
| Style: | Sidesplit |
| Tax: | $4,677 |
| Beds: | 3 |
| Baths: | 2 |
| Fireplace: | Y |
| Pool: | Salt, In |
Locatin Map:
Payment Calculator:
