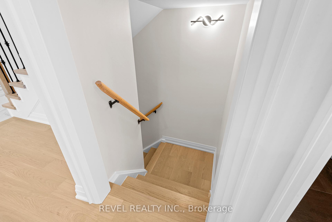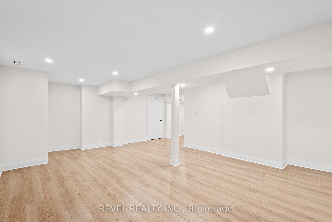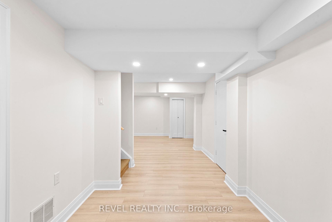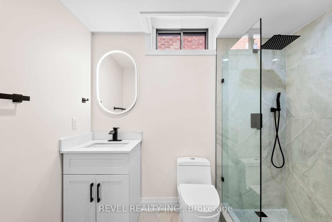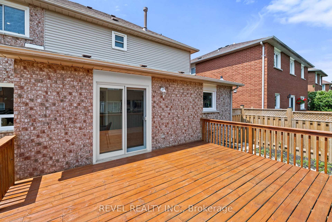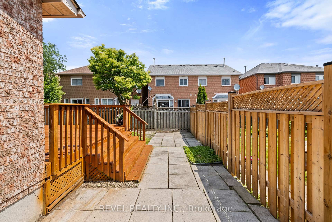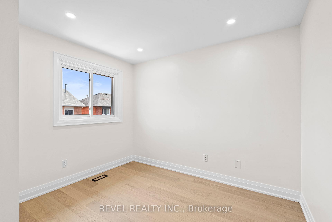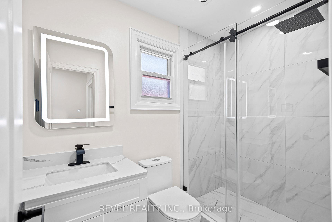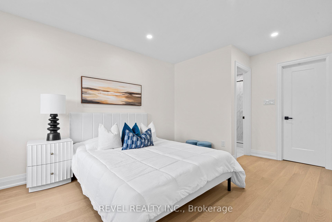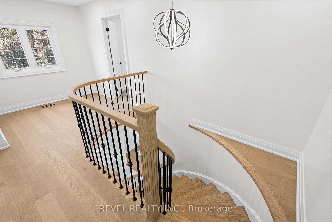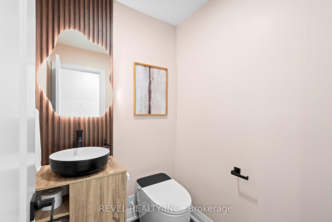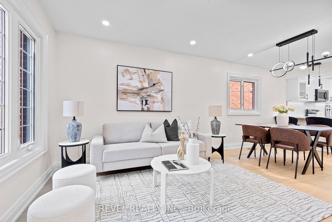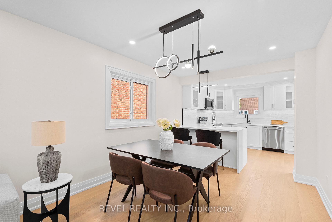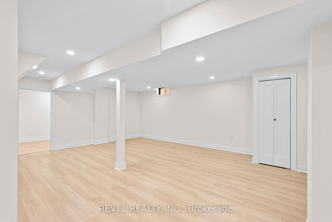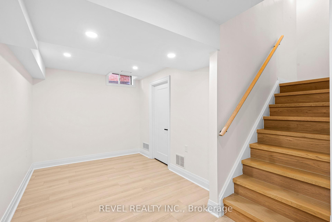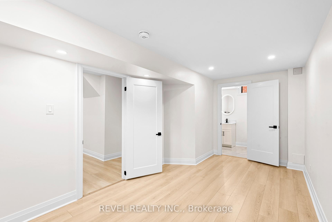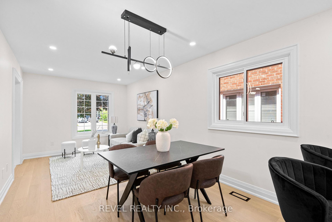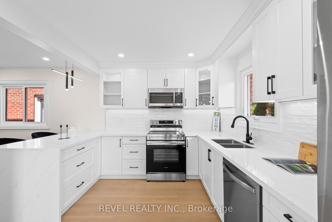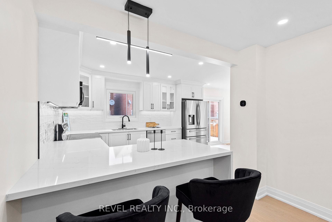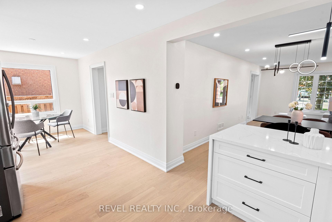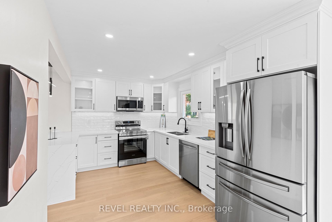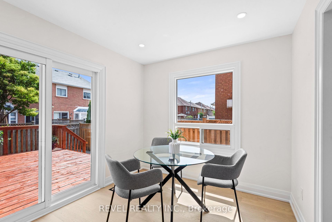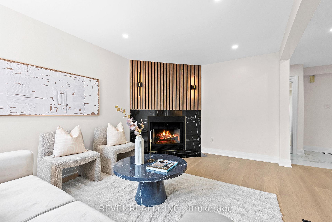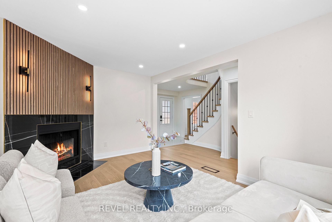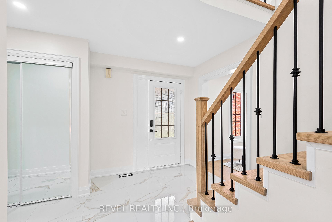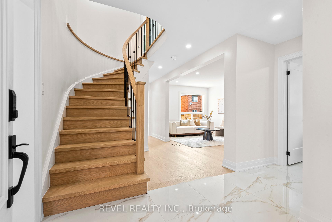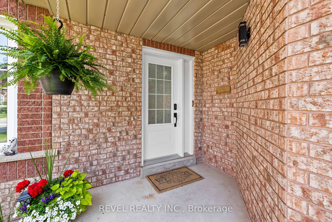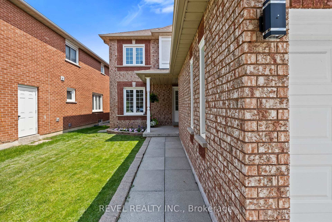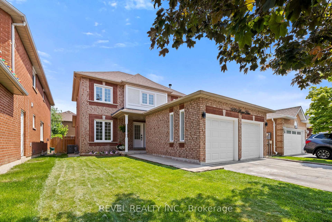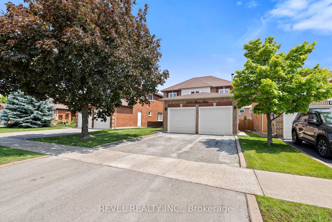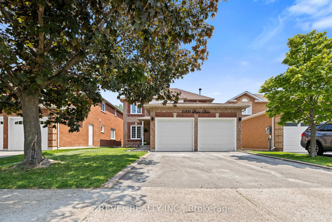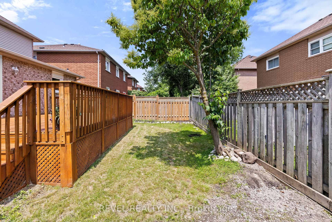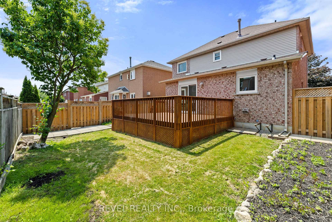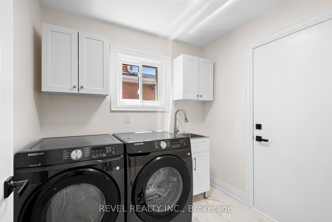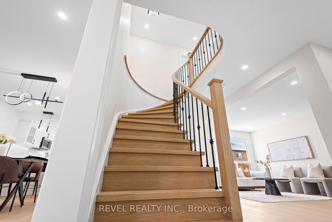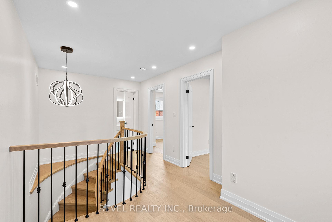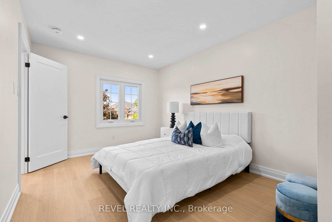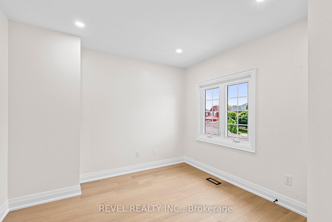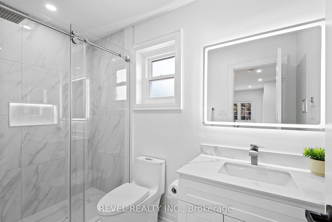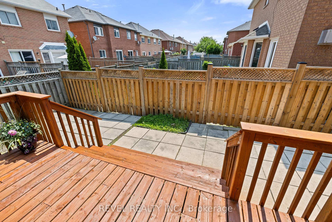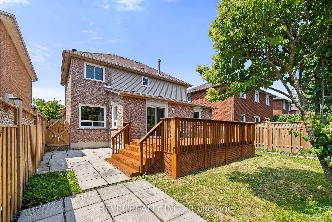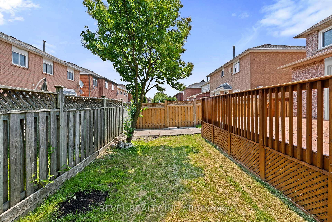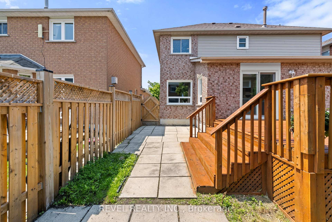$1,399,000
Available - For Sale
Listing ID: W12226403
6881 Lisgar Driv , Mississauga, L5N 6V1, Peel
| Luxurious home with 2800 sq ft of living space located in the prestigious neighbourhood. The house is conveniently located near the HWY 407 and 401 with easy access and shops. The whole house has been meticulously upgraded with quality upgrades and attention to details. It consists of four (4) large bedrooms and four (4) washrooms and chefs' kitchen with stainless steel appliances and quartz countertops. Beautiful natural oak hardwood floor throughout the main and second floor with matching oak staircase with metal spindles. Beautifully and functionally finished basement with huge recreation room and bedroom with full ensuite. Every inch of the house has been updated within the 3 months with quality and excellent workmanship. Landscaped front and backyard with extra large deck. The new furnace and AC were installed within 3 months. All washrooms, kitchen, interior lighting, flooring, stairs and painting throughout the house within 3 months. |
| Price | $1,399,000 |
| Taxes: | $5907.09 |
| Occupancy: | Vacant |
| Address: | 6881 Lisgar Driv , Mississauga, L5N 6V1, Peel |
| Directions/Cross Streets: | Lisgar and Derry |
| Rooms: | 8 |
| Rooms +: | 2 |
| Bedrooms: | 3 |
| Bedrooms +: | 1 |
| Family Room: | T |
| Basement: | Finished |
| Level/Floor | Room | Length(ft) | Width(ft) | Descriptions | |
| Room 1 | Ground | Living Ro | 10.66 | 10 | Combined w/Dining, Hardwood Floor |
| Room 2 | Ground | Dining Ro | 10.66 | 10 | Combined w/Living, Hardwood Floor |
| Room 3 | Ground | Family Ro | 14.99 | 10.33 | Fireplace, Hardwood Floor |
| Room 4 | Ground | Kitchen | 10.5 | 8.99 | Stainless Steel Appl, Quartz Counter |
| Room 5 | Ground | Breakfast | 12.5 | 8.99 | W/O To Deck, Pot Lights |
| Room 6 | Second | Primary B | 16.01 | 10.17 | 4 Pc Ensuite, Hardwood Floor |
| Room 7 | Second | Bedroom 2 | 10.5 | 10.33 | Large Window, Hardwood Floor |
| Room 8 | Second | Bedroom 3 | 10.5 | 10.33 | Large Window, Hardwood Floor |
| Room 9 | Basement | Bedroom 4 | Laminate, 3 Pc Ensuite | ||
| Room 10 | Basement | Recreatio | Laminate, Pot Lights |
| Washroom Type | No. of Pieces | Level |
| Washroom Type 1 | 2 | Main |
| Washroom Type 2 | 4 | Second |
| Washroom Type 3 | 3 | Second |
| Washroom Type 4 | 3 | Basement |
| Washroom Type 5 | 0 |
| Total Area: | 0.00 |
| Property Type: | Detached |
| Style: | 2-Storey |
| Exterior: | Brick |
| Garage Type: | Attached |
| (Parking/)Drive: | Private |
| Drive Parking Spaces: | 2 |
| Park #1 | |
| Parking Type: | Private |
| Park #2 | |
| Parking Type: | Private |
| Pool: | None |
| Approximatly Square Footage: | 1500-2000 |
| CAC Included: | N |
| Water Included: | N |
| Cabel TV Included: | N |
| Common Elements Included: | N |
| Heat Included: | N |
| Parking Included: | N |
| Condo Tax Included: | N |
| Building Insurance Included: | N |
| Fireplace/Stove: | Y |
| Heat Type: | Forced Air |
| Central Air Conditioning: | Central Air |
| Central Vac: | N |
| Laundry Level: | Syste |
| Ensuite Laundry: | F |
| Sewers: | Sewer |
$
%
Years
This calculator is for demonstration purposes only. Always consult a professional
financial advisor before making personal financial decisions.
| Although the information displayed is believed to be accurate, no warranties or representations are made of any kind. |
| REVEL REALTY INC. |
|
|

Wally Islam
Real Estate Broker
Dir:
416-949-2626
Bus:
416-293-8500
Fax:
905-913-8585
| Virtual Tour | Book Showing | Email a Friend |
Jump To:
At a Glance:
| Type: | Freehold - Detached |
| Area: | Peel |
| Municipality: | Mississauga |
| Neighbourhood: | Lisgar |
| Style: | 2-Storey |
| Tax: | $5,907.09 |
| Beds: | 3+1 |
| Baths: | 4 |
| Fireplace: | Y |
| Pool: | None |
Locatin Map:
Payment Calculator:
