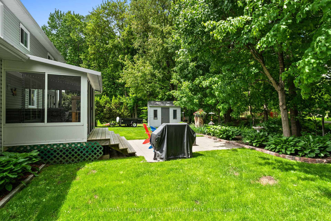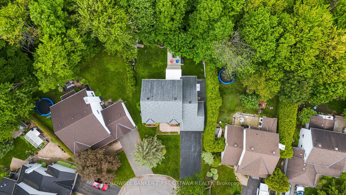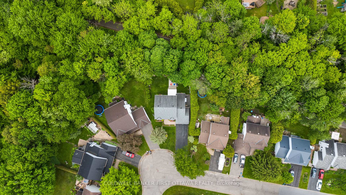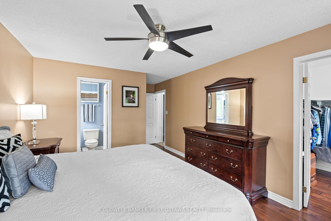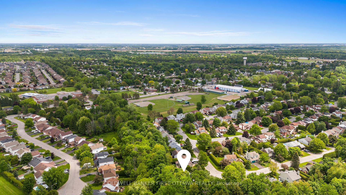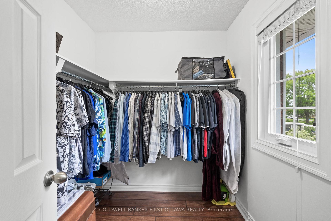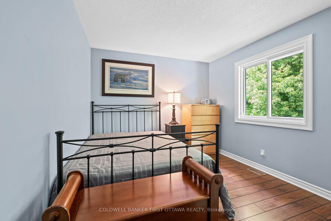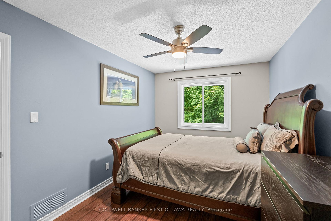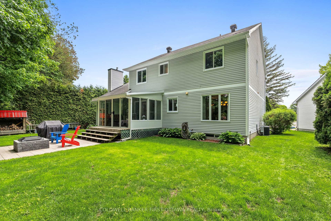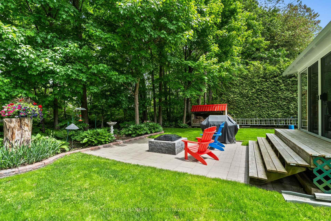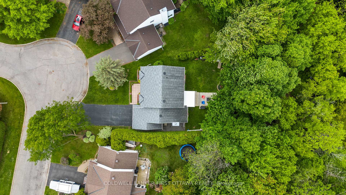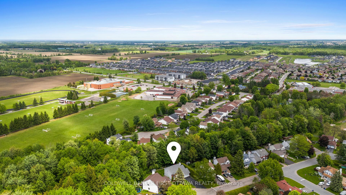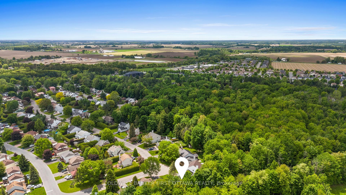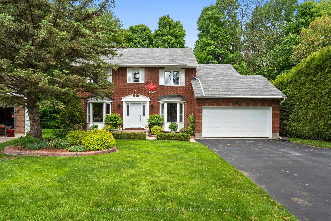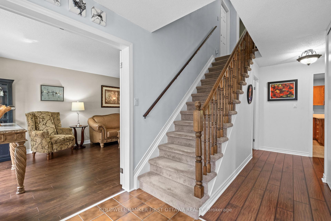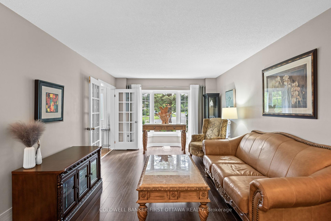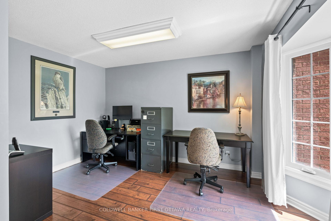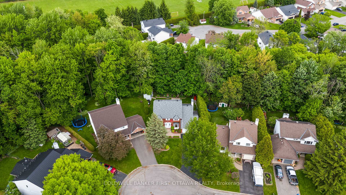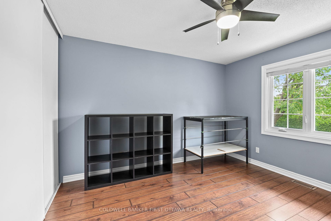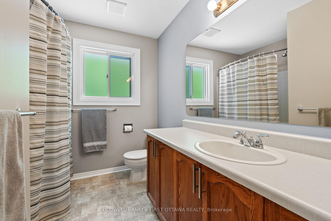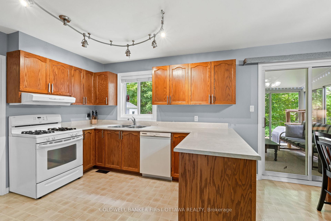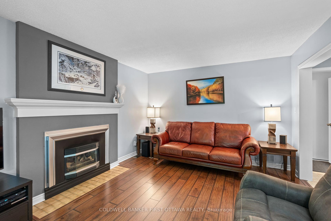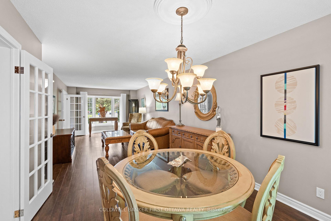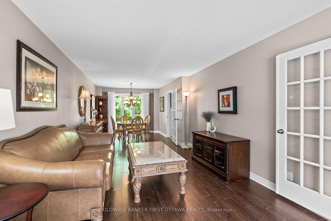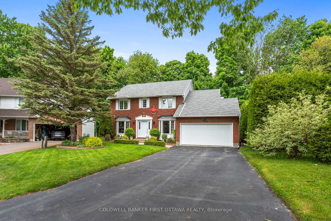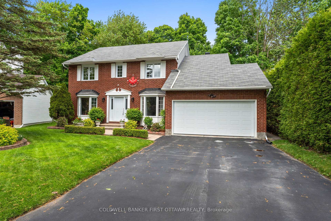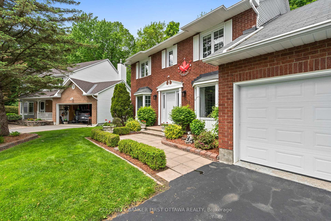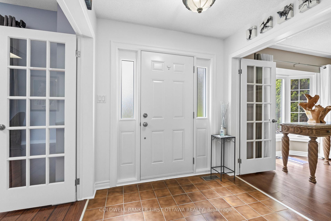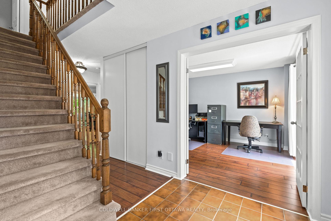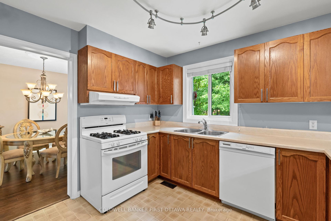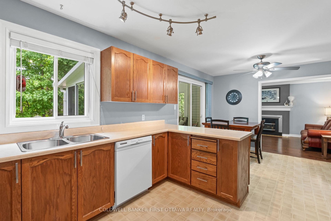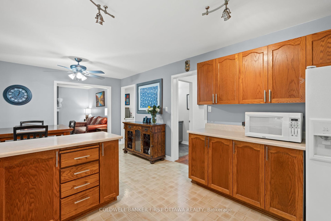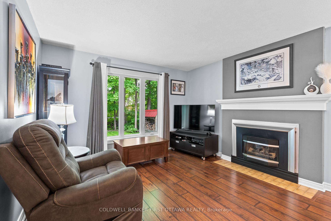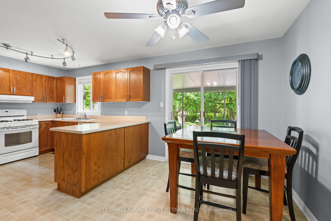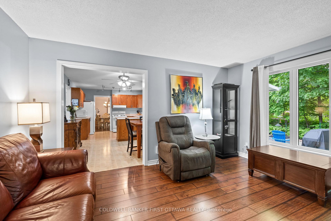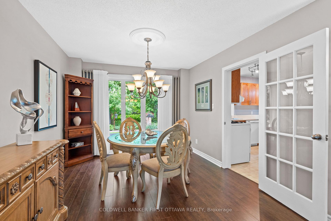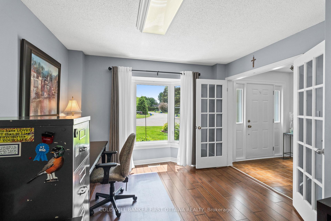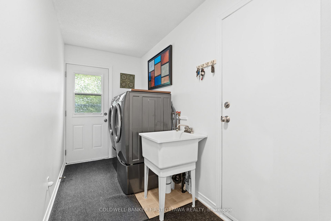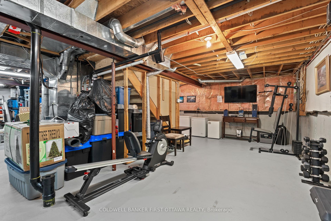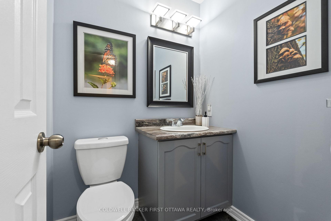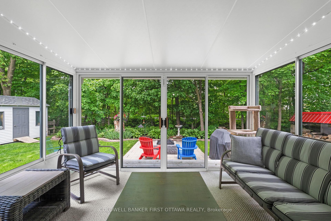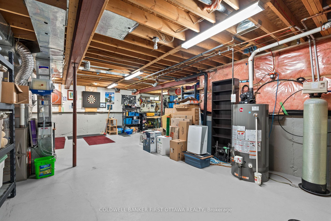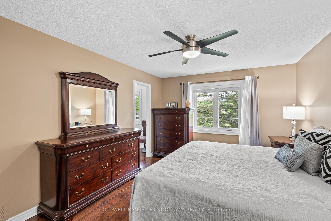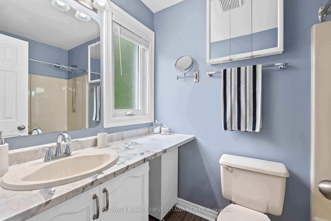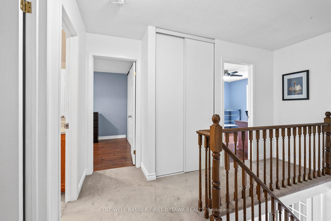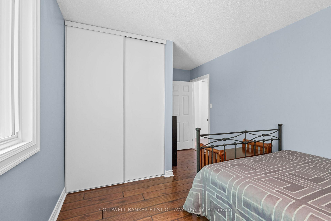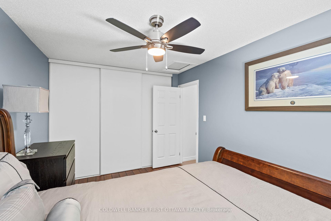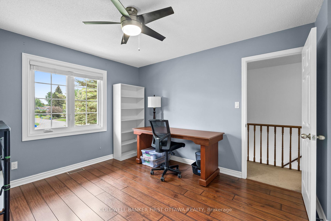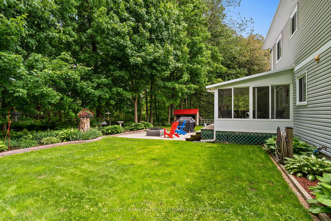$769,000
Available - For Sale
Listing ID: X12189105
152 TWEED Cres , Russell, K4R 1A4, Prescott and Rus
| Welcome to this meticulously maintained, turn-key home in the heart of Russell, Ontario, where modern upgrades meet timeless charm. Nestled on a premium lot backing onto a scenic bike trail, this property is perfect for families who love outdoor living, with easy access to walking paths, cycling routes, and nature, all while being moments away from top-rated schools, boutique shops, and local amenities. This spacious 4-bedroom, 3-bathroom home has been thoughtfully updated and is in pristine, move-in-ready condition. The kitchen boasts ample cabinetry, expansive counter space, and an eating area, making it a dream for home chefs and entertainers The main floor features a formal dining room, a bright three-season sunroom, an elegant living room, and a cozy family room with a gas fireplace, creating the perfect space for both everyday living and special gatherings. A convenient main-floor office adds functionality for today's work-from-home lifestyle, and main-floor laundry room. Upstairs, the four generously sized bedrooms include a luxurious primary suite complete with a walk-in closet and an ensuite bathroom. Two additional full bathrooms ensure comfort and convenience for the whole family. Upgrades include modern fixtures, a roof (2015), windows (2016 & 2018), a furnace (2022), AC (2010), premium flooring, and more, ensuring this home is in absolute mint condition. Outside, the beautifully landscaped yard is framed by mature trees, offering privacy, shade, and a serene outdoor escape, plus a shed with 15-amp power (2015) adds additional storage or workspace potential. (2015). With nothing left to do but unpack, this immaculate home is a rare opportunity in one of Russell's most sought-after neighborhoods. |
| Price | $769,000 |
| Taxes: | $4771.00 |
| Occupancy: | Owner |
| Address: | 152 TWEED Cres , Russell, K4R 1A4, Prescott and Rus |
| Directions/Cross Streets: | Exit 417 unto Boundary Rd South, Make left unto Craig Street (into Russell) make a left unto Parklan |
| Rooms: | 17 |
| Rooms +: | 0 |
| Bedrooms: | 4 |
| Bedrooms +: | 0 |
| Family Room: | T |
| Basement: | Full, Unfinished |
| Level/Floor | Room | Length(ft) | Width(ft) | Descriptions | |
| Room 1 | Main | Living Ro | 14.99 | 10.99 | |
| Room 2 | Main | Dining Ro | 14.99 | 10.99 | |
| Room 3 | Main | Kitchen | 10.99 | 10.99 | |
| Room 4 | Main | Family Ro | 12.4 | 14.99 | |
| Room 5 | Main | Laundry | 16.7 | 5.41 | |
| Room 6 | Main | Sunroom | 12 | 8.99 | |
| Room 7 | Main | Office | 12 | 13.61 | |
| Room 8 | Main | Powder Ro | 4.99 | 4.99 | |
| Room 9 | Second | Primary B | 14.01 | 10.99 | |
| Room 10 | Second | Bedroom 2 | 8.99 | 10 | |
| Room 11 | Second | Bedroom 3 | 8.99 | 12.99 | |
| Room 12 | Second | Bedroom 4 | 10.99 | 12.99 | |
| Room 13 | Second | Bathroom | 10.99 | 8 | |
| Room 14 | Second | Bathroom | 6.99 | 4.99 | |
| Room 15 | Second | Other | 6.99 | 6 |
| Washroom Type | No. of Pieces | Level |
| Washroom Type 1 | 3 | |
| Washroom Type 2 | 0 | |
| Washroom Type 3 | 0 | |
| Washroom Type 4 | 0 | |
| Washroom Type 5 | 0 |
| Total Area: | 0.00 |
| Property Type: | Other |
| Style: | 2-Storey |
| Exterior: | Brick, Vinyl Siding |
| Garage Type: | Attached |
| (Parking/)Drive: | Inside Ent |
| Drive Parking Spaces: | 6 |
| Park #1 | |
| Parking Type: | Inside Ent |
| Park #2 | |
| Parking Type: | Inside Ent |
| Pool: | None |
| Approximatly Square Footage: | 2000-2500 |
| Property Features: | Golf, Park |
| CAC Included: | N |
| Water Included: | N |
| Cabel TV Included: | N |
| Common Elements Included: | N |
| Heat Included: | N |
| Parking Included: | N |
| Condo Tax Included: | N |
| Building Insurance Included: | N |
| Fireplace/Stove: | Y |
| Heat Type: | Forced Air |
| Central Air Conditioning: | Central Air |
| Central Vac: | N |
| Laundry Level: | Syste |
| Ensuite Laundry: | F |
| Sewers: | Sewer |
$
%
Years
This calculator is for demonstration purposes only. Always consult a professional
financial advisor before making personal financial decisions.
| Although the information displayed is believed to be accurate, no warranties or representations are made of any kind. |
| COLDWELL BANKER FIRST OTTAWA REALTY |
|
|

Wally Islam
Real Estate Broker
Dir:
416-949-2626
Bus:
416-293-8500
Fax:
905-913-8585
| Book Showing | Email a Friend |
Jump To:
At a Glance:
| Type: | Freehold - Other |
| Area: | Prescott and Russell |
| Municipality: | Russell |
| Neighbourhood: | 601 - Village of Russell |
| Style: | 2-Storey |
| Tax: | $4,771 |
| Beds: | 4 |
| Baths: | 2 |
| Fireplace: | Y |
| Pool: | None |
Locatin Map:
Payment Calculator:
