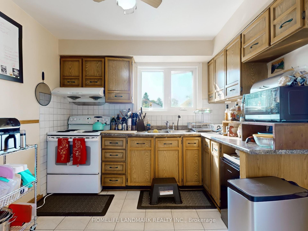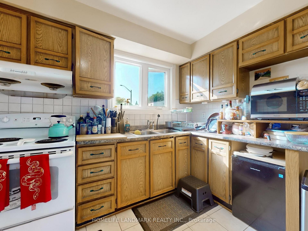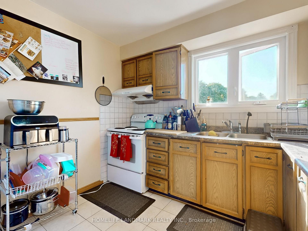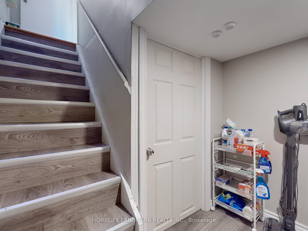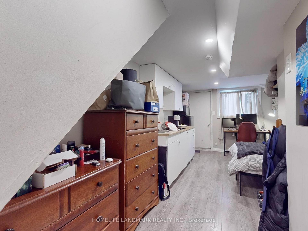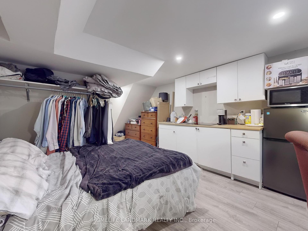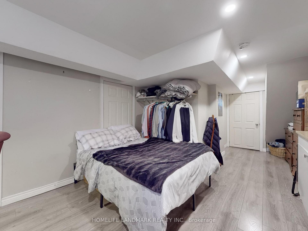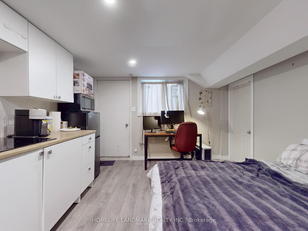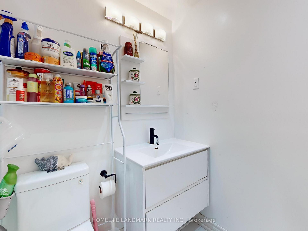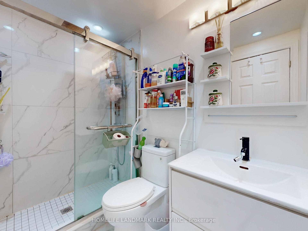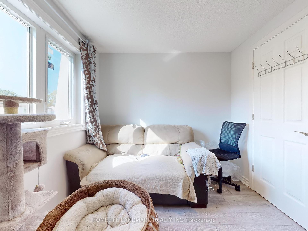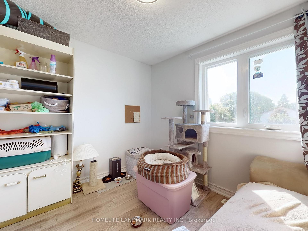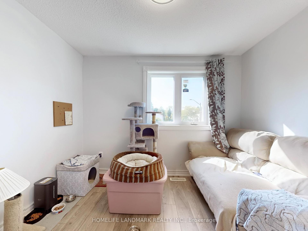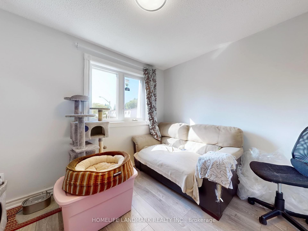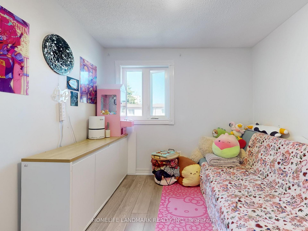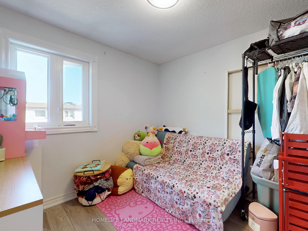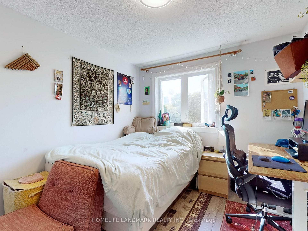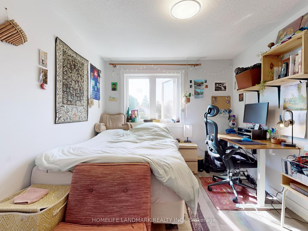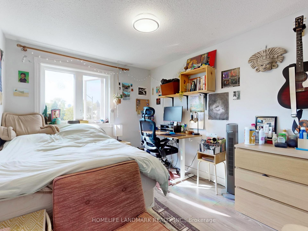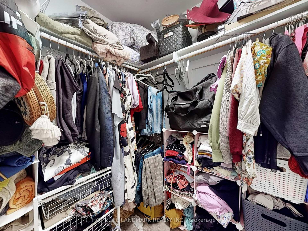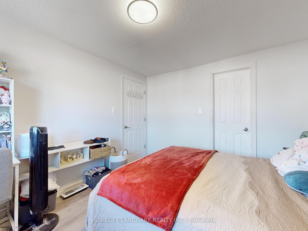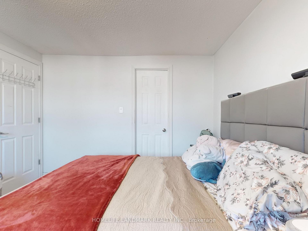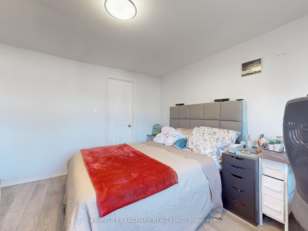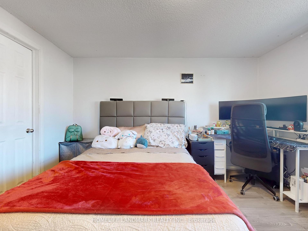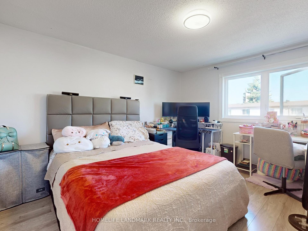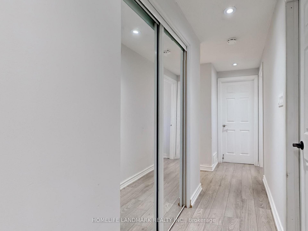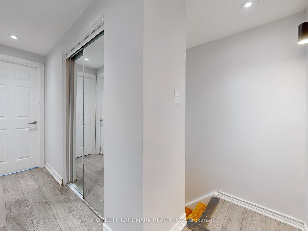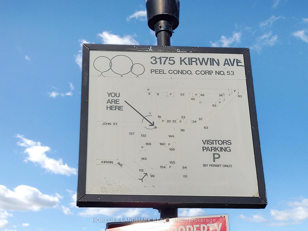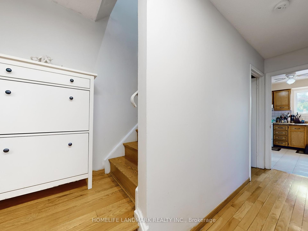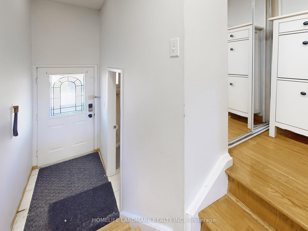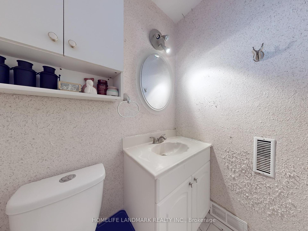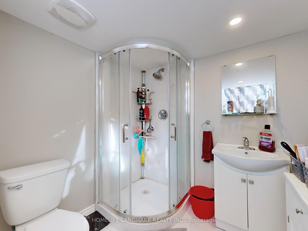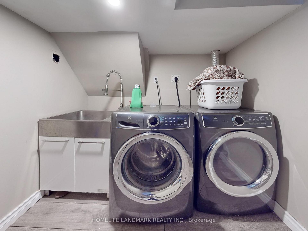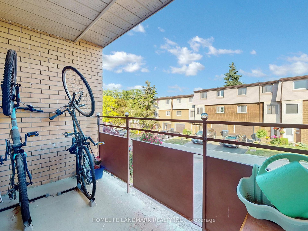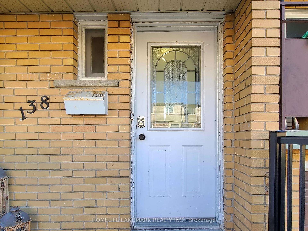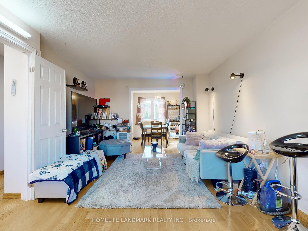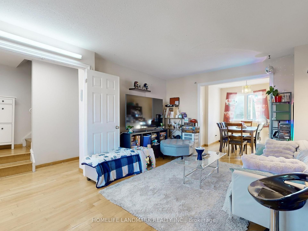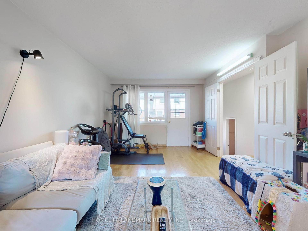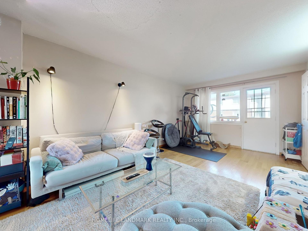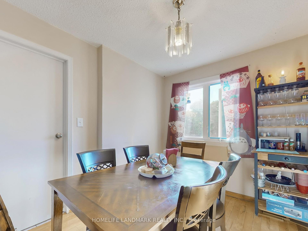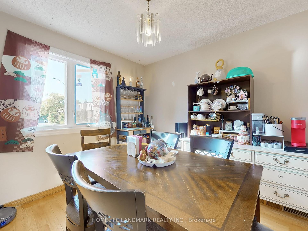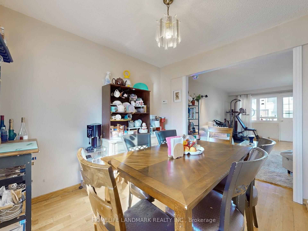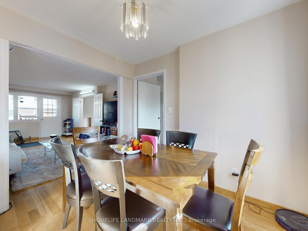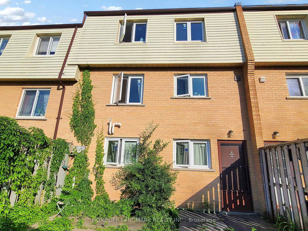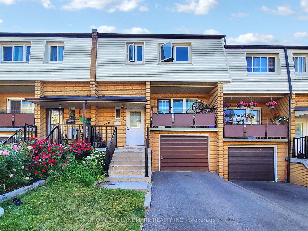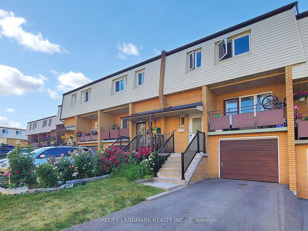$788,000
Available - For Sale
Listing ID: W12225406
3175 Kirwin Aven , Mississauga, L5A 3M4, Peel
| This cozy townhome in the heart of Mississauga is a fantastic choice for first-time buyers or investors. Located in a great spot within the courtyard, it offers plenty of natural light and features a ground-floor walkout studio with a private entrance, perfect as a rental unit or in-law suite. Inside, you'll find hardwood floors on the main level, updated flooring upstairs, newer windows, and basement renovations. The home is within walking distance to Cooksville GO Station, bus stops, and the upcoming Hurontario Light Rail Transit (LRT), and just minutes from QEW, Highway 403, and Square One Shopping Centre. Nearby shopping plazas, schools, parks, and public transit make this a truly convenient and connected place to live or invest. |
| Price | $788,000 |
| Taxes: | $4021.73 |
| Occupancy: | Tenant |
| Address: | 3175 Kirwin Aven , Mississauga, L5A 3M4, Peel |
| Postal Code: | L5A 3M4 |
| Province/State: | Peel |
| Directions/Cross Streets: | Hurontario/Dundas |
| Level/Floor | Room | Length(ft) | Width(ft) | Descriptions | |
| Room 1 | Main | Living Ro | 12.3 | 18.6 | Open Concept, W/O To Balcony, Hardwood Floor |
| Room 2 | Main | Dining Ro | 8.99 | 9.51 | Hardwood Floor, Window, Overlooks Backyard |
| Room 3 | Main | Kitchen | 9.48 | 10.46 | Backsplash, Overlooks Backyard, Ceramic Floor |
| Room 4 | Second | Primary B | 10.3 | 12.37 | Laminate, Window, Walk-In Closet(s) |
| Room 5 | Second | Bedroom 2 | 10.17 | 11.68 | Laminate, Mirrored Closet, Window |
| Room 6 | Second | Bedroom 3 | 9.71 | 8.1 | Laminate, Closet, Window |
| Room 7 | Second | Bedroom 4 | 8.27 | 8.86 | Laminate, Closet, Window |
| Room 8 | Basement | Laundry | 7.41 | 6.86 | Laminate |
| Room 9 | Basement | Kitchen | W/O To Patio, B/I Ctr-Top Stove, Above Grade Window |
| Washroom Type | No. of Pieces | Level |
| Washroom Type 1 | 3 | Second |
| Washroom Type 2 | 2 | Main |
| Washroom Type 3 | 3 | Basement |
| Washroom Type 4 | 0 | |
| Washroom Type 5 | 0 | |
| Washroom Type 6 | 3 | Second |
| Washroom Type 7 | 2 | Main |
| Washroom Type 8 | 3 | Basement |
| Washroom Type 9 | 0 | |
| Washroom Type 10 | 0 | |
| Washroom Type 11 | 3 | Second |
| Washroom Type 12 | 2 | Main |
| Washroom Type 13 | 3 | Basement |
| Washroom Type 14 | 0 | |
| Washroom Type 15 | 0 |
| Total Area: | 0.00 |
| Washrooms: | 3 |
| Heat Type: | Forced Air |
| Central Air Conditioning: | Central Air |
$
%
Years
This calculator is for demonstration purposes only. Always consult a professional
financial advisor before making personal financial decisions.
| Although the information displayed is believed to be accurate, no warranties or representations are made of any kind. |
| HOMELIFE LANDMARK REALTY INC. |
|
|

Wally Islam
Real Estate Broker
Dir:
416-949-2626
Bus:
416-293-8500
Fax:
905-913-8585
| Virtual Tour | Book Showing | Email a Friend |
Jump To:
At a Glance:
| Type: | Com - Condo Townhouse |
| Area: | Peel |
| Municipality: | Mississauga |
| Neighbourhood: | Cooksville |
| Style: | 2-Storey |
| Tax: | $4,021.73 |
| Maintenance Fee: | $472.23 |
| Beds: | 4+1 |
| Baths: | 3 |
| Fireplace: | N |
Locatin Map:
Payment Calculator:
