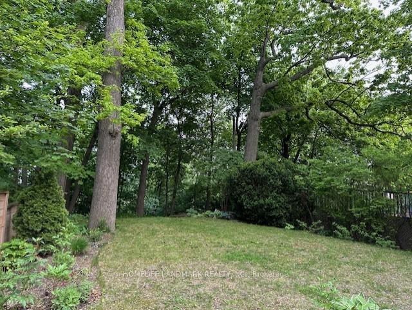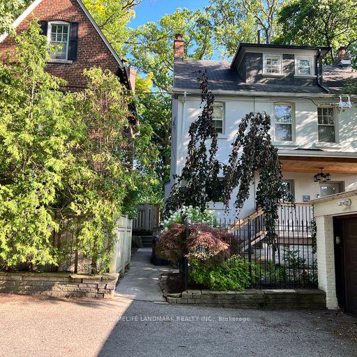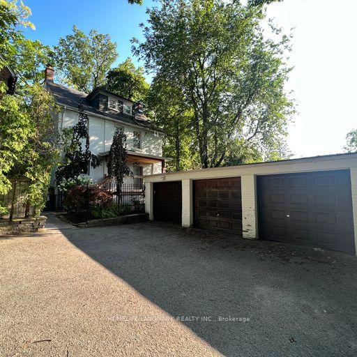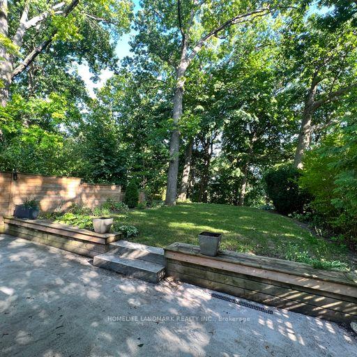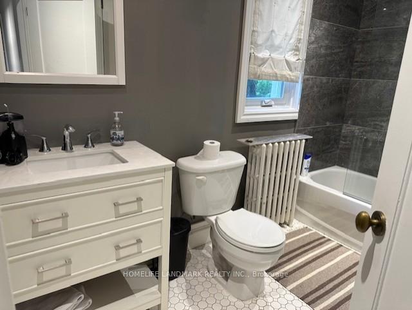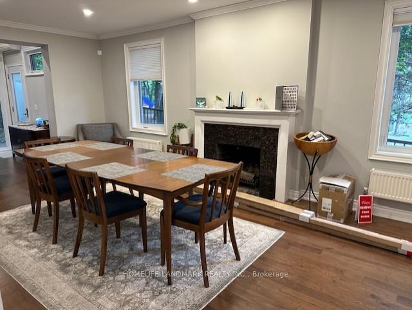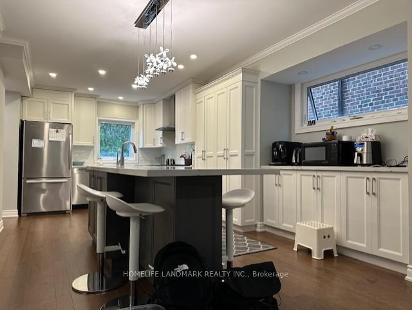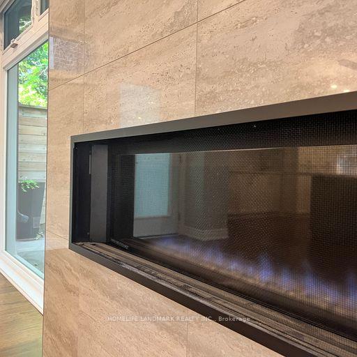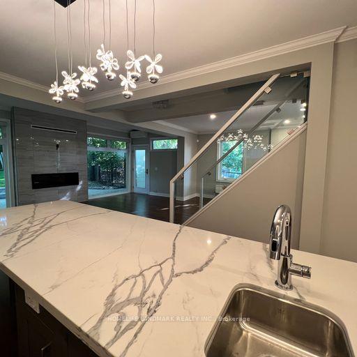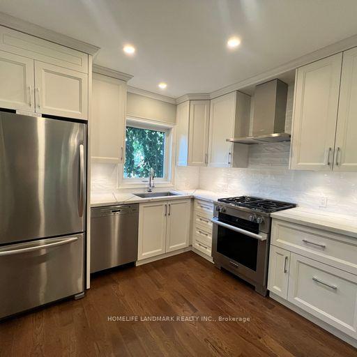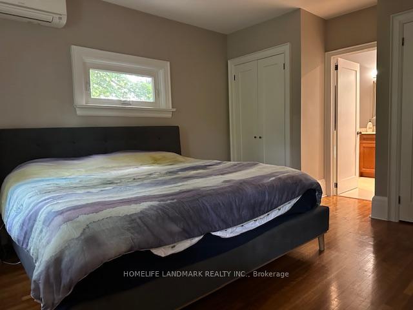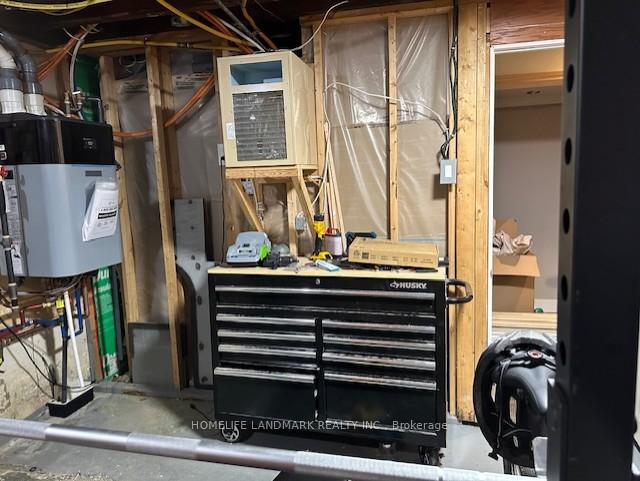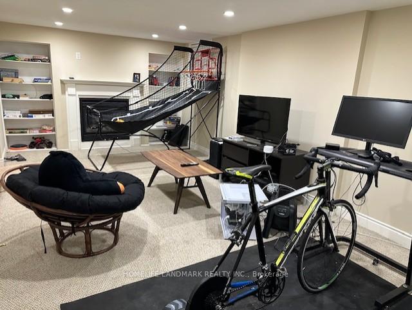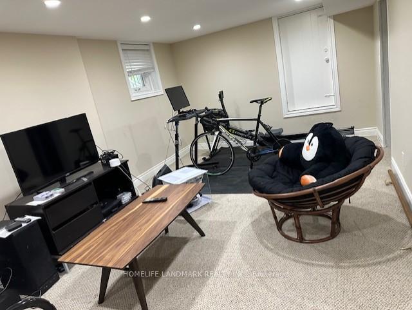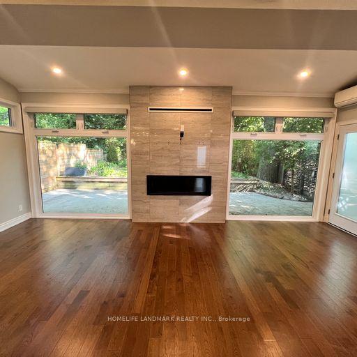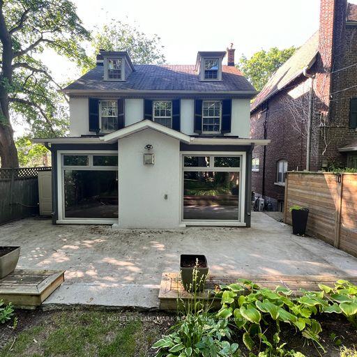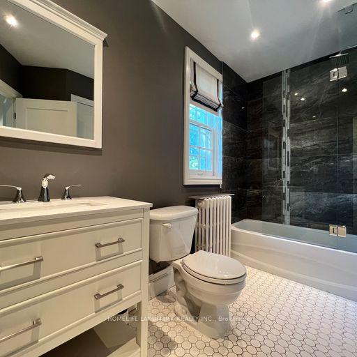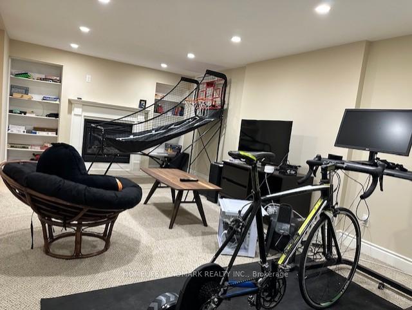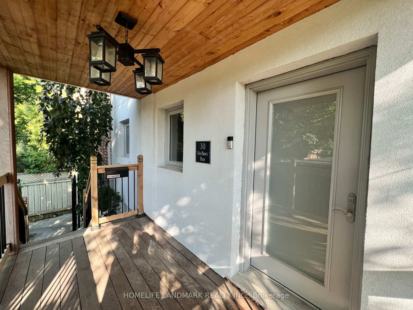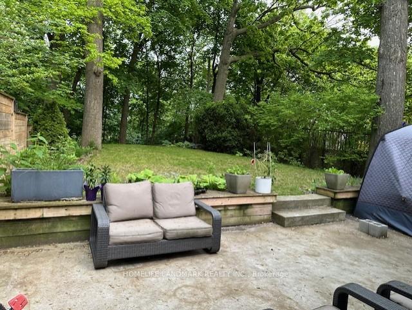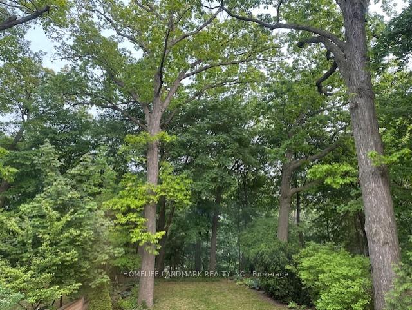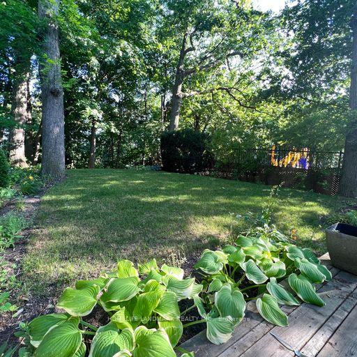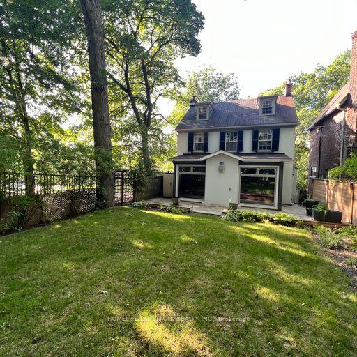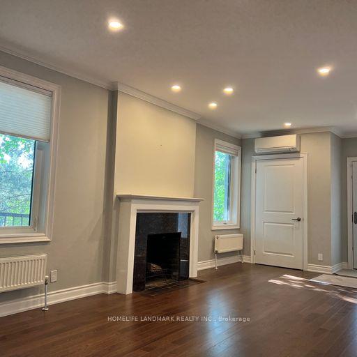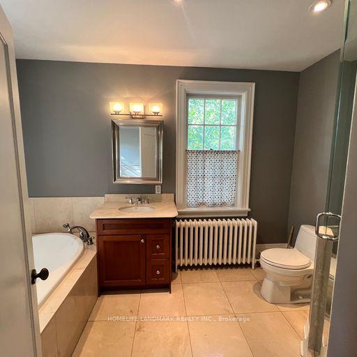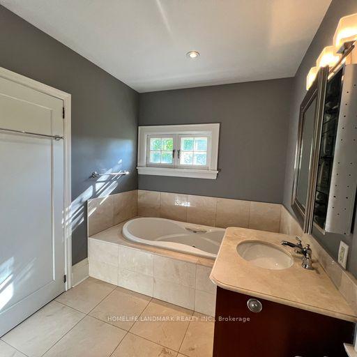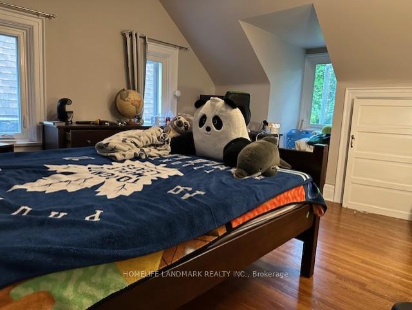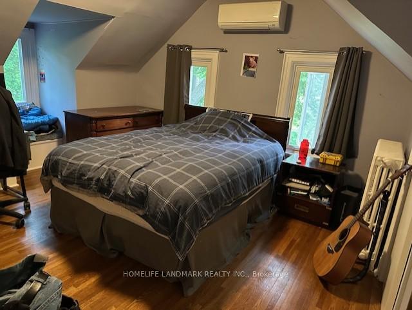$7,800
Available - For Rent
Listing ID: C12226384
30 Old Bridle Path , Toronto, M4T 1A7, Toronto
| This is a stunning home situated in one of Toronto's most desirable neighborhoods. The main floor has been completely renovated and boasts an updated kitchen perfect for entertaining. The open concept living and dining room offers breathtaking views of the lush ravine backyard. This home features four bedrooms and five bathrooms with parking for two cars. Newer windows and newer roof. Brand new washer and dryer. It is located just steps away from one of the top-rated elementary schools in Toronto and within walking distance to Summerhill Market and The Brick Works. This hidden enclave offers easy access to all the amenities the city has to offer while providing a peaceful country-like setting. This is a rare opportunity to live in one of only nine homes in this exclusive pocket. |
| Price | $7,800 |
| Taxes: | $0.00 |
| Occupancy: | Tenant |
| Address: | 30 Old Bridle Path , Toronto, M4T 1A7, Toronto |
| Directions/Cross Streets: | Mount Pleasant And Inglewood |
| Rooms: | 8 |
| Bedrooms: | 4 |
| Bedrooms +: | 0 |
| Family Room: | T |
| Basement: | Finished |
| Furnished: | Unfu |
| Level/Floor | Room | Length(ft) | Width(ft) | Descriptions | |
| Room 1 | Ground | Family Ro | 21.25 | 8.43 | Open Concept, Heated Floor, Fireplace |
| Room 2 | Ground | Dining Ro | 20.34 | 11.68 | Open Concept, Overlooks Backyard, Fireplace |
| Room 3 | Ground | Kitchen | 23.16 | 10.43 | Open Concept, Quartz Counter, Stainless Steel Appl |
| Room 4 | Second | Primary B | 15.42 | 11.68 | 4 Pc Ensuite, Hardwood Floor, His and Hers Closets |
| Room 5 | Second | Bedroom 2 | 14.76 | 8.23 | Closet |
| Room 6 | Third | Bedroom 3 | 12.5 | 11.68 | Hardwood Floor, Closet |
| Room 7 | Third | Bedroom 4 | 12.5 | 10.43 | Hardwood Floor, Closet |
| Room 8 | Basement | Recreatio | 22.66 | 10.99 | Fireplace, 2 Pc Bath |
| Room 9 | Basement | Utility R | 10.43 | 9.74 |
| Washroom Type | No. of Pieces | Level |
| Washroom Type 1 | 2 | Ground |
| Washroom Type 2 | 4 | Second |
| Washroom Type 3 | 3 | Second |
| Washroom Type 4 | 3 | Third |
| Washroom Type 5 | 2 | Basement |
| Total Area: | 0.00 |
| Property Type: | Detached |
| Style: | 3-Storey |
| Exterior: | Stucco (Plaster) |
| Garage Type: | Detached |
| (Parking/)Drive: | Right Of W |
| Drive Parking Spaces: | 1 |
| Park #1 | |
| Parking Type: | Right Of W |
| Park #2 | |
| Parking Type: | Right Of W |
| Pool: | None |
| Laundry Access: | Ensuite |
| Approximatly Square Footage: | 2000-2500 |
| CAC Included: | N |
| Water Included: | N |
| Cabel TV Included: | N |
| Common Elements Included: | N |
| Heat Included: | N |
| Parking Included: | Y |
| Condo Tax Included: | N |
| Building Insurance Included: | N |
| Fireplace/Stove: | Y |
| Heat Type: | Radiant |
| Central Air Conditioning: | Wall Unit(s |
| Central Vac: | N |
| Laundry Level: | Syste |
| Ensuite Laundry: | F |
| Sewers: | Sewer |
| Although the information displayed is believed to be accurate, no warranties or representations are made of any kind. |
| HOMELIFE LANDMARK REALTY INC. |
|
|

Wally Islam
Real Estate Broker
Dir:
416-949-2626
Bus:
416-293-8500
Fax:
905-913-8585
| Book Showing | Email a Friend |
Jump To:
At a Glance:
| Type: | Freehold - Detached |
| Area: | Toronto |
| Municipality: | Toronto C09 |
| Neighbourhood: | Rosedale-Moore Park |
| Style: | 3-Storey |
| Beds: | 4 |
| Baths: | 5 |
| Fireplace: | Y |
| Pool: | None |
Locatin Map:
