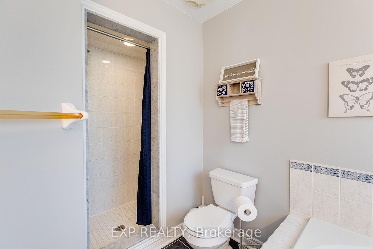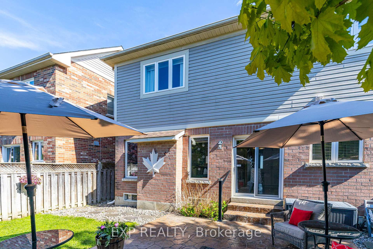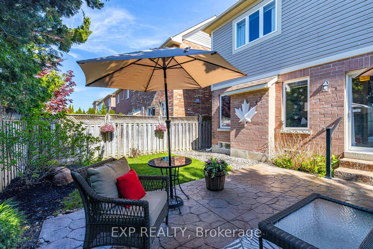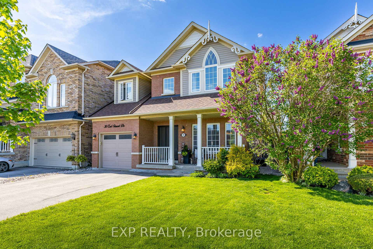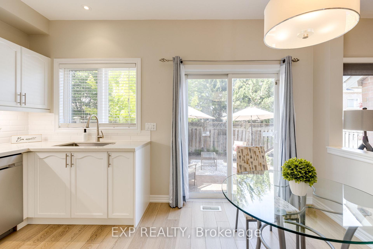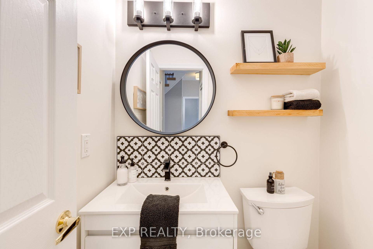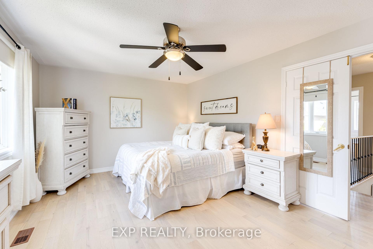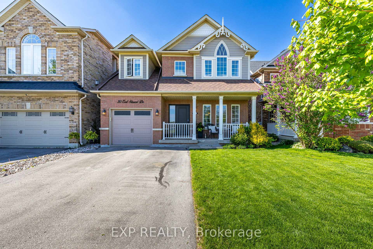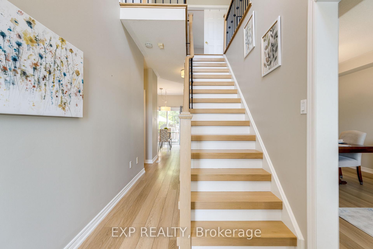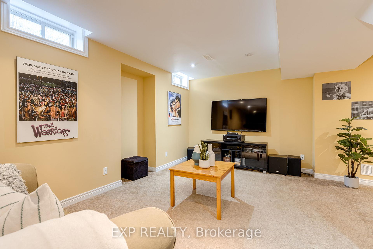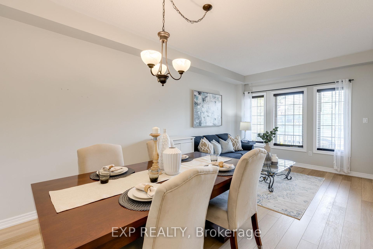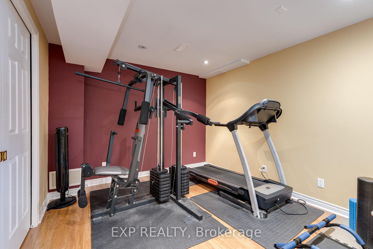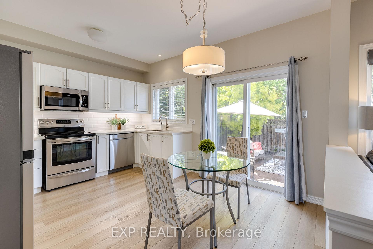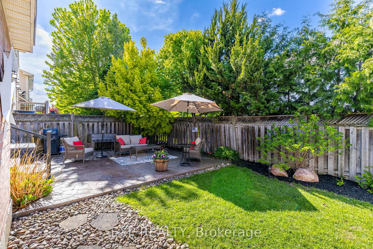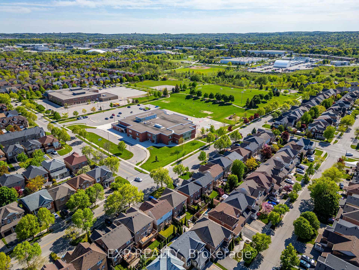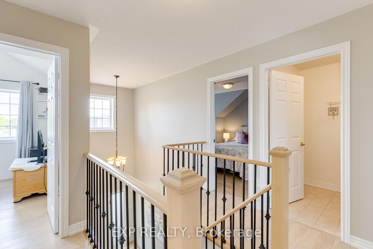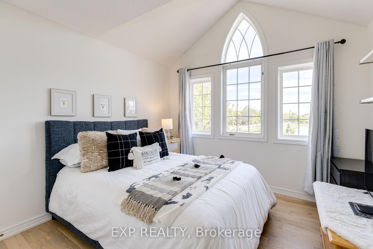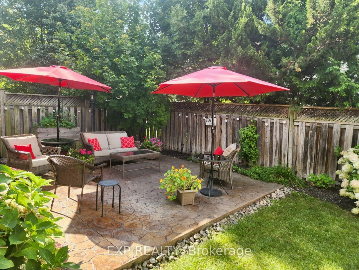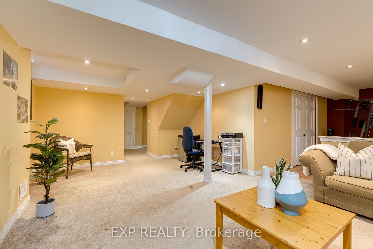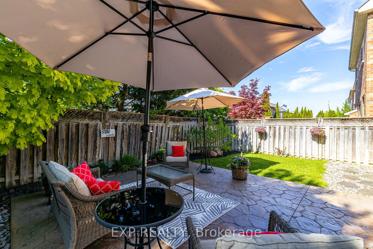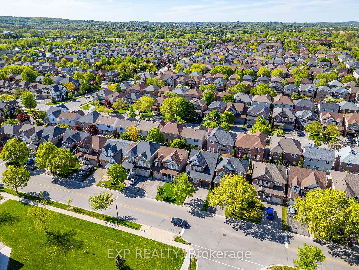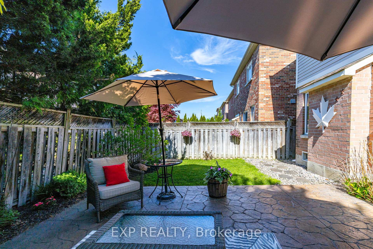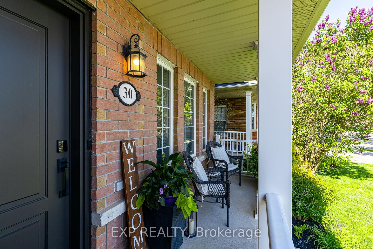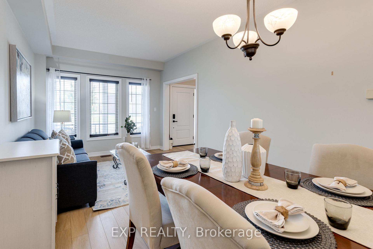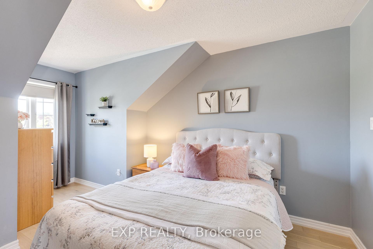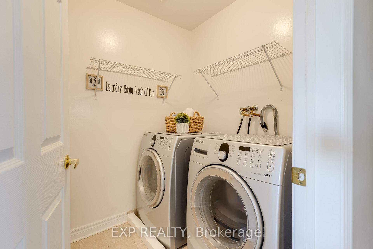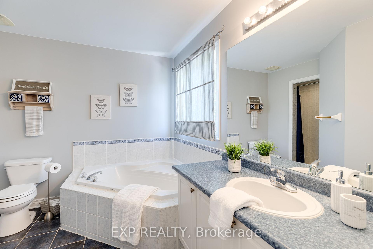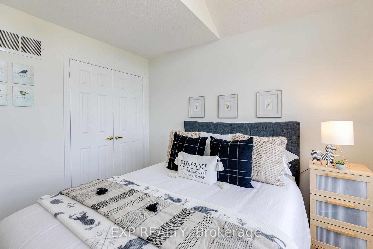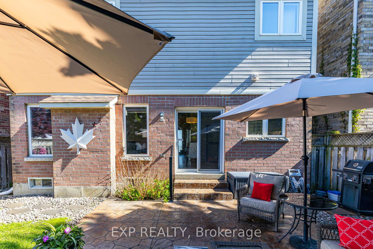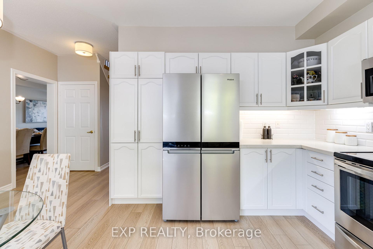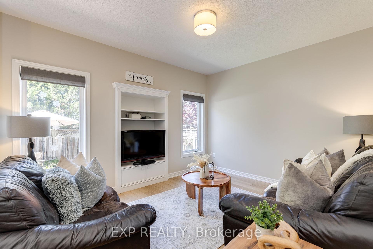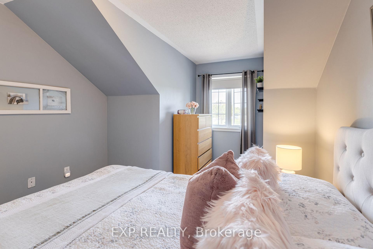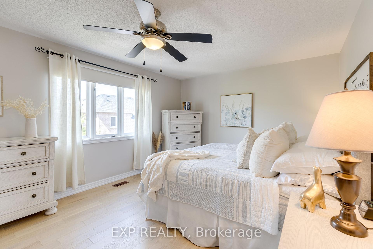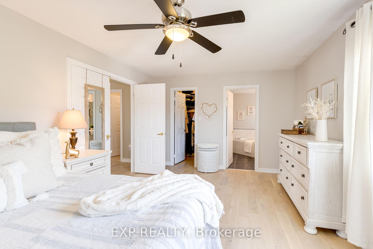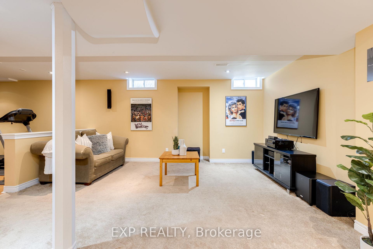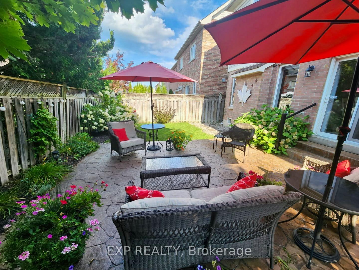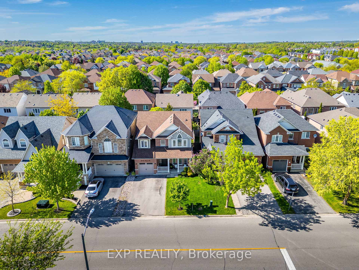$1,249,000
Available - For Sale
Listing ID: N12226379
30 Earl Stewart Driv , Aurora, L4G 7P4, York
| Set In One Of Auroras Most Prestigious, Family-Friendly Neighbourhoods, This Beautifully Maintained 3-Bed, 3-Bath Detached Home Delivers Style, Comfort, And A Prime Location. Step Into A Grand 20Ft Cathedral Foyer Framed By Soaring Ceilings, Upgraded Hardwood Floors, And Sunlight That Pours Effortlessly Through The Open-Concept Main Floor. The Kitchen Shines With Premium Stainless Steel Appliances, Upgraded Cabinetry, Ample Storage, And A Walkout To A Professionally Landscaped Backyard - Your Private Urban Oasis. Upstairs, You'll Find Three Generously Sized Bedrooms, Including A Primary Suite With A Walk-In Closet And A Spa-Inspired 4-Piece Ensuite. The Finished Basement Expands Your Options With A Spacious Rec Room And A Flexible Bonus Area - Ideal For A Home Gym, Kids' Zone, Or Media Room. Additional Highlights Include A Built-In Garage, Designer Finishes Throughout, And A Thoughtfully Designed Floor Plan That Balances Everyday Function With Modern Elegance. And The Location? Second To None. Directly Across From Public And Catholic Schools, Surrounded By Parks, Dog Parks, Playgrounds, And Just A Short Walk To Shopping, Restaurants, Cafes, Grocery Stores, Fitness Centres, The Family Leisure Complex, And Transit. Easy Highway Access Seals The Deal. A Rare Opportunity To Own In One Of Auroras Most Sought-After Communities. |
| Price | $1,249,000 |
| Taxes: | $5820.00 |
| Occupancy: | Owner |
| Address: | 30 Earl Stewart Driv , Aurora, L4G 7P4, York |
| Directions/Cross Streets: | St. Johns & Bayview |
| Rooms: | 8 |
| Rooms +: | 2 |
| Bedrooms: | 3 |
| Bedrooms +: | 0 |
| Family Room: | T |
| Basement: | Full, Finished |
| Level/Floor | Room | Length(ft) | Width(ft) | Descriptions | |
| Room 1 | Main | Living Ro | 10.63 | 10.14 | Hardwood Floor |
| Room 2 | Main | Dining Ro | 10.56 | 10.14 | Hardwood Floor, Open Concept |
| Room 3 | Main | Kitchen | 12.14 | 11.38 | Hardwood Floor, Stainless Steel Appl, W/O To Patio |
| Room 4 | Main | Family Ro | 10.63 | 13.81 | Hardwood Floor |
| Room 5 | Second | Primary B | 17.88 | 11.74 | Hardwood Floor, Walk-In Closet(s), 4 Pc Ensuite |
| Room 6 | Second | Bedroom 2 | 10.36 | 14.92 | Hardwood Floor, Walk-In Closet(s) |
| Room 7 | Second | Bedroom 3 | 10.86 | 10.96 | Hardwood Floor |
| Room 8 | Second | Laundry | 5.51 | 5.08 | Separate Room |
| Room 9 | Basement | Recreatio | 29.52 | 25.75 | Open Concept |
| Room 10 | Basement | Exercise | 11.48 | 13.12 | Vinyl Floor |
| Washroom Type | No. of Pieces | Level |
| Washroom Type 1 | 2 | Main |
| Washroom Type 2 | 4 | Second |
| Washroom Type 3 | 4 | Second |
| Washroom Type 4 | 0 | |
| Washroom Type 5 | 0 |
| Total Area: | 0.00 |
| Approximatly Age: | 16-30 |
| Property Type: | Detached |
| Style: | 2-Storey |
| Exterior: | Brick |
| Garage Type: | Built-In |
| (Parking/)Drive: | Private Do |
| Drive Parking Spaces: | 4 |
| Park #1 | |
| Parking Type: | Private Do |
| Park #2 | |
| Parking Type: | Private Do |
| Pool: | None |
| Approximatly Age: | 16-30 |
| Approximatly Square Footage: | 1500-2000 |
| Property Features: | Park, Place Of Worship |
| CAC Included: | N |
| Water Included: | N |
| Cabel TV Included: | N |
| Common Elements Included: | N |
| Heat Included: | N |
| Parking Included: | N |
| Condo Tax Included: | N |
| Building Insurance Included: | N |
| Fireplace/Stove: | N |
| Heat Type: | Forced Air |
| Central Air Conditioning: | Central Air |
| Central Vac: | N |
| Laundry Level: | Syste |
| Ensuite Laundry: | F |
| Sewers: | Sewer |
$
%
Years
This calculator is for demonstration purposes only. Always consult a professional
financial advisor before making personal financial decisions.
| Although the information displayed is believed to be accurate, no warranties or representations are made of any kind. |
| EXP REALTY |
|
|

Wally Islam
Real Estate Broker
Dir:
416-949-2626
Bus:
416-293-8500
Fax:
905-913-8585
| Virtual Tour | Book Showing | Email a Friend |
Jump To:
At a Glance:
| Type: | Freehold - Detached |
| Area: | York |
| Municipality: | Aurora |
| Neighbourhood: | Bayview Wellington |
| Style: | 2-Storey |
| Approximate Age: | 16-30 |
| Tax: | $5,820 |
| Beds: | 3 |
| Baths: | 3 |
| Fireplace: | N |
| Pool: | None |
Locatin Map:
Payment Calculator:
