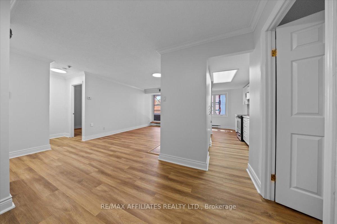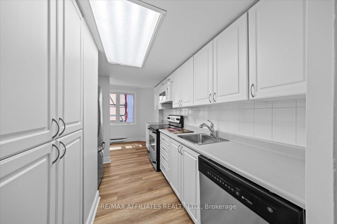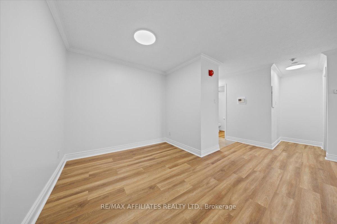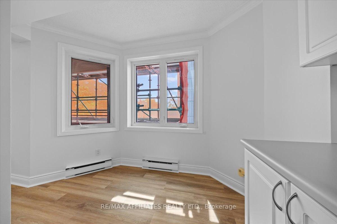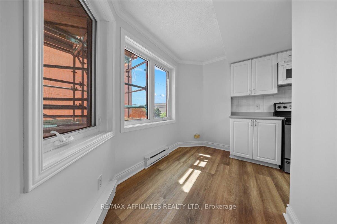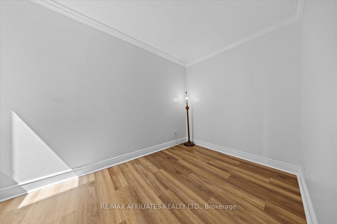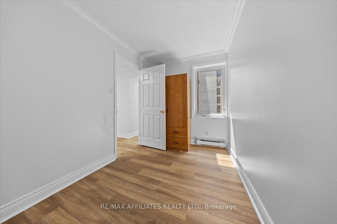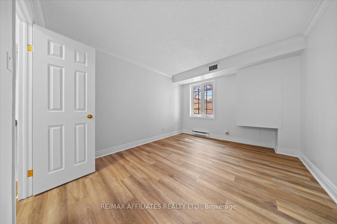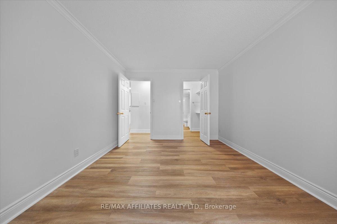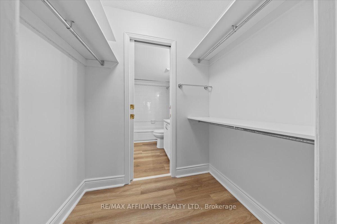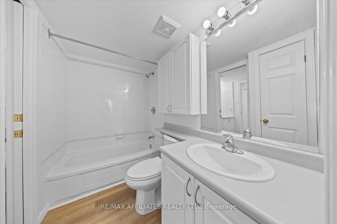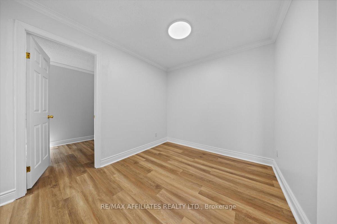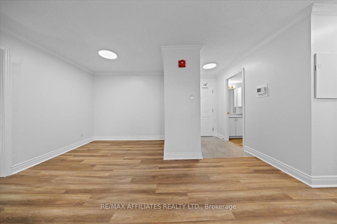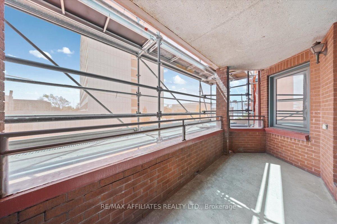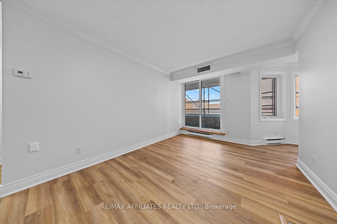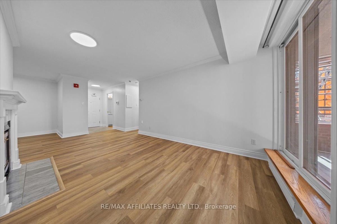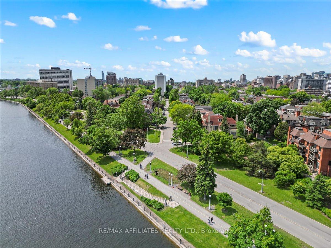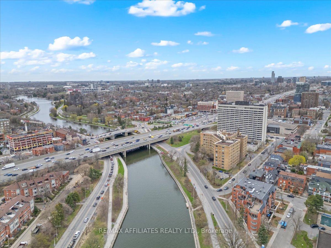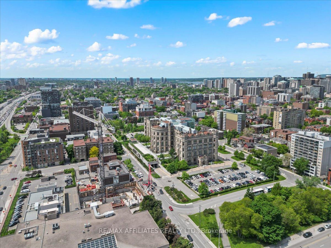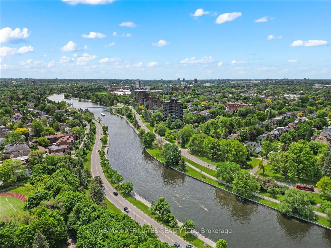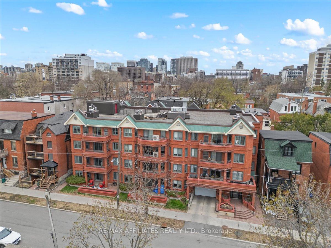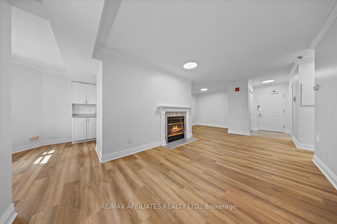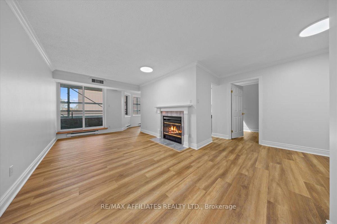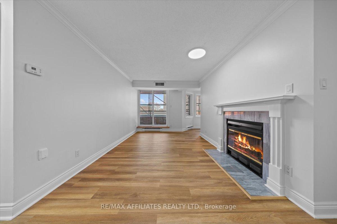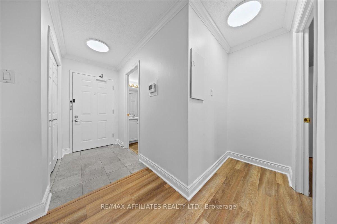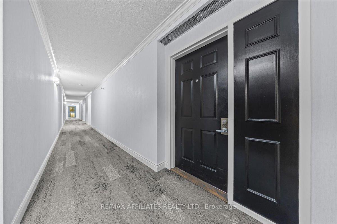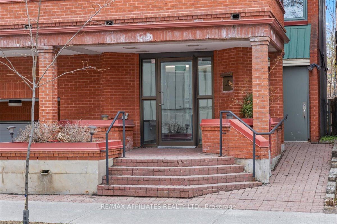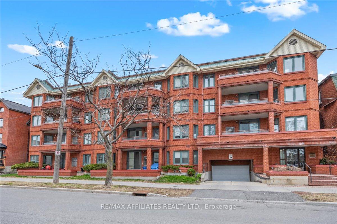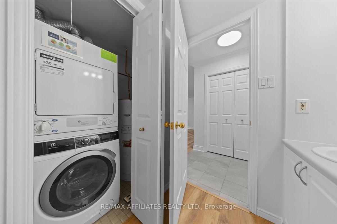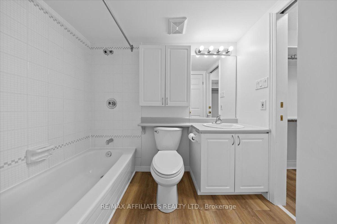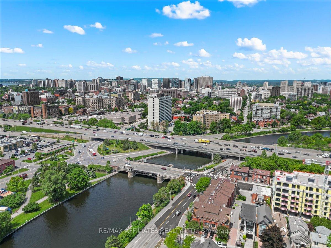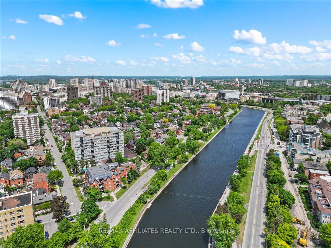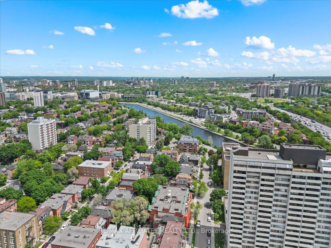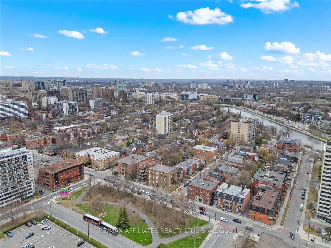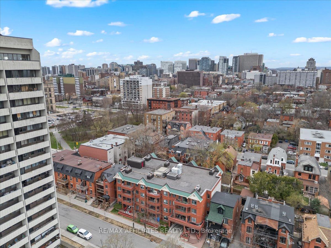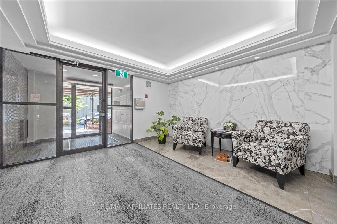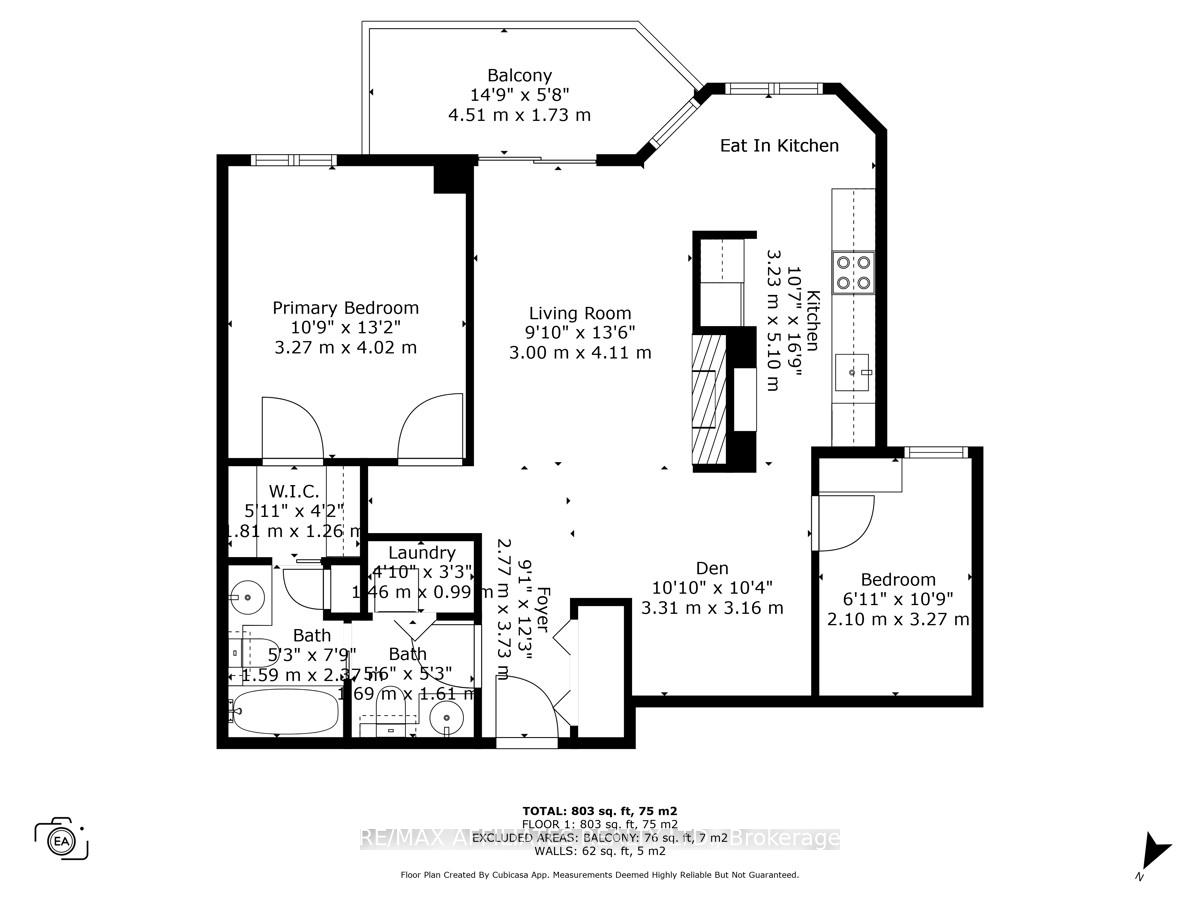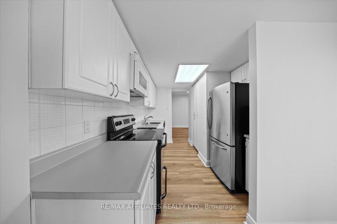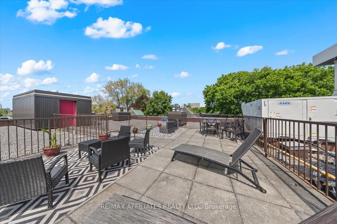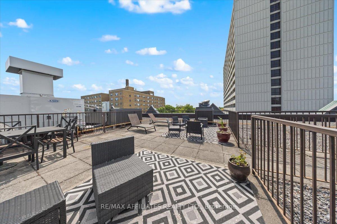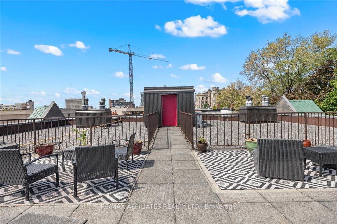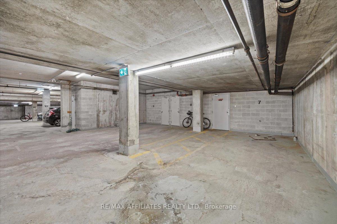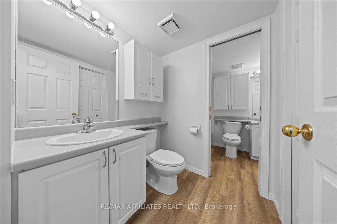$550,000
Available - For Sale
Listing ID: X12195408
45 Argyle Aven , Ottawa Centre, K2P 1B3, Ottawa
| Live the Golden Triangle Lifestyle, Steps from the Rideau Canal, welcome to one of Ottawa's most coveted neighbourhoods, where charm, convenience, and lifestyle come together beautifully, this boutique 4-storey all-brick building features a secure front entrance, modern updated common areas, and an incredible rooftop terrace, perfect for soaking in the city views, this bright and stylish 2-bedroom, 2-bathroom corner unit offers generous space and sunlight, w/a south-facing covered balcony for morning coffees or evening wind-downs, enjoy the rare luxury of TWO underground parking spots (7 & 9) and your own exclusive storage room (#9), Inside, you'll find tile foyer with double closets, sun-filled living room w/wide plank flooring, elegant crown moulding, and a cozy wood-burning fireplace, open den, bistro-style eat-in kitchen w/loads of cabinet space, oversized sink, ceramic backsplash, panoramic views, and a double-door pantry, primary bedroom w/a double-sided walk-through closet and private 4-piece ensuite, second bedroom and 2-piece main bath, in-unit laundry room, instantly connected to the best of the city bike paths, ice skating, cafés, the best of local eateries, entertainment, transit, and daily shopping, all just a short stroll away, 24 hour irrevocable on all offers. |
| Price | $550,000 |
| Taxes: | $3671.00 |
| Assessment Year: | 2024 |
| Occupancy: | Vacant |
| Address: | 45 Argyle Aven , Ottawa Centre, K2P 1B3, Ottawa |
| Postal Code: | K2P 1B3 |
| Province/State: | Ottawa |
| Directions/Cross Streets: | Elgin |
| Level/Floor | Room | Length(ft) | Width(ft) | Descriptions | |
| Room 1 | Main | Living Ro | 11.58 | 14.6 | |
| Room 2 | Main | Dining Ro | 8 | 8 | |
| Room 3 | Main | Kitchen | 8 | 10.99 | |
| Room 4 | Main | Breakfast | 10 | 5.61 | |
| Room 5 | Main | Primary B | 10.17 | 13.58 | |
| Room 6 | Main | Bedroom | 7.61 | 11.61 |
| Washroom Type | No. of Pieces | Level |
| Washroom Type 1 | 4 | Main |
| Washroom Type 2 | 2 | Main |
| Washroom Type 3 | 0 | |
| Washroom Type 4 | 0 | |
| Washroom Type 5 | 0 |
| Total Area: | 0.00 |
| Approximatly Age: | 31-50 |
| Washrooms: | 2 |
| Heat Type: | Baseboard |
| Central Air Conditioning: | Wall Unit(s |
$
%
Years
This calculator is for demonstration purposes only. Always consult a professional
financial advisor before making personal financial decisions.
| Although the information displayed is believed to be accurate, no warranties or representations are made of any kind. |
| RE/MAX AFFILIATES REALTY LTD. |
|
|

Wally Islam
Real Estate Broker
Dir:
416-949-2626
Bus:
416-293-8500
Fax:
905-913-8585
| Virtual Tour | Book Showing | Email a Friend |
Jump To:
At a Glance:
| Type: | Com - Condo Apartment |
| Area: | Ottawa |
| Municipality: | Ottawa Centre |
| Neighbourhood: | 4104 - Ottawa Centre/Golden Triangle |
| Style: | Apartment |
| Approximate Age: | 31-50 |
| Tax: | $3,671 |
| Maintenance Fee: | $834.62 |
| Beds: | 2 |
| Baths: | 2 |
| Fireplace: | Y |
Locatin Map:
Payment Calculator:
