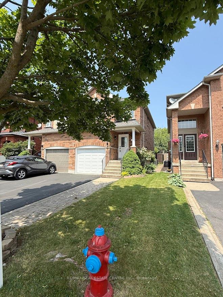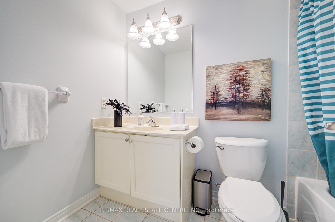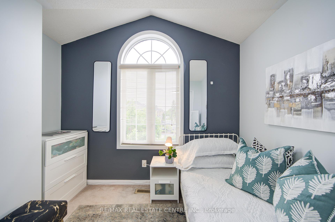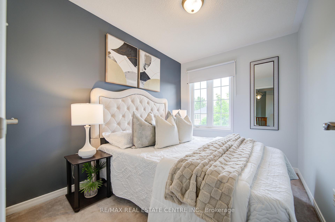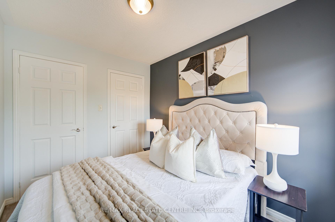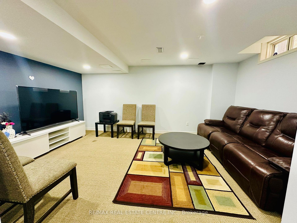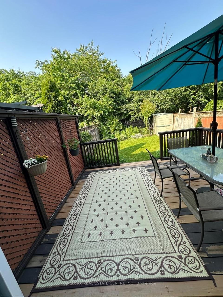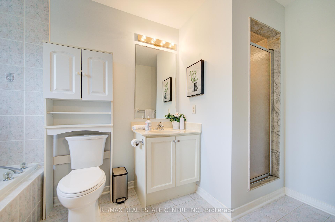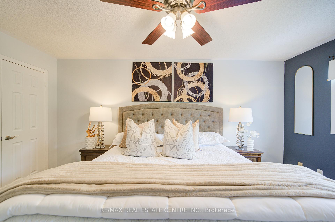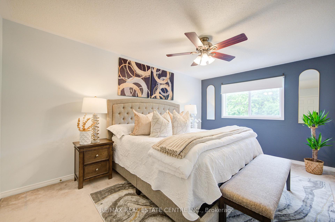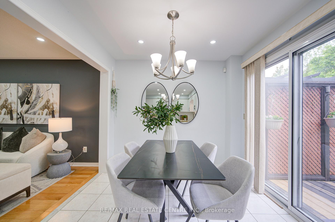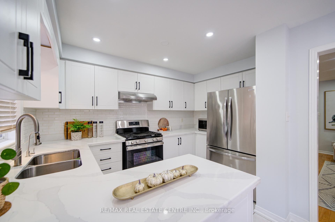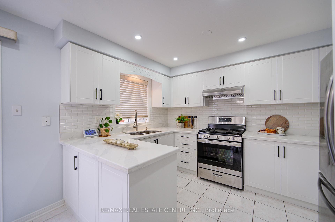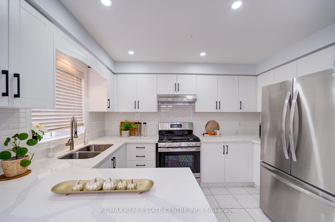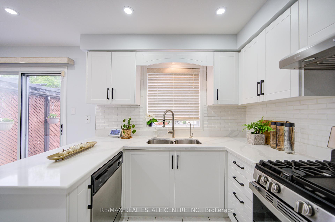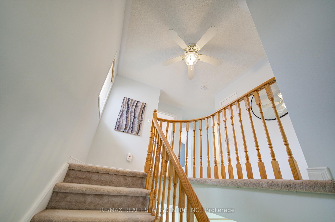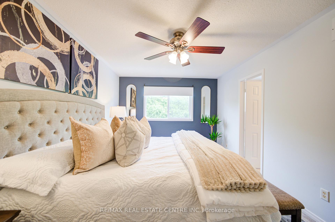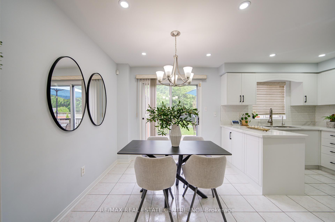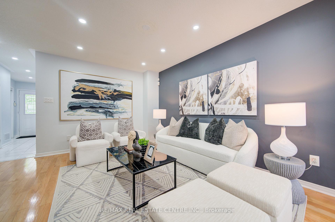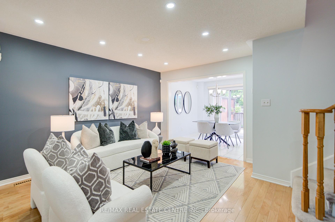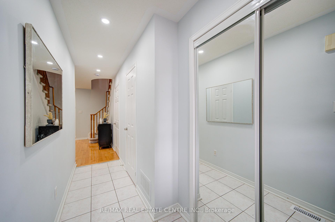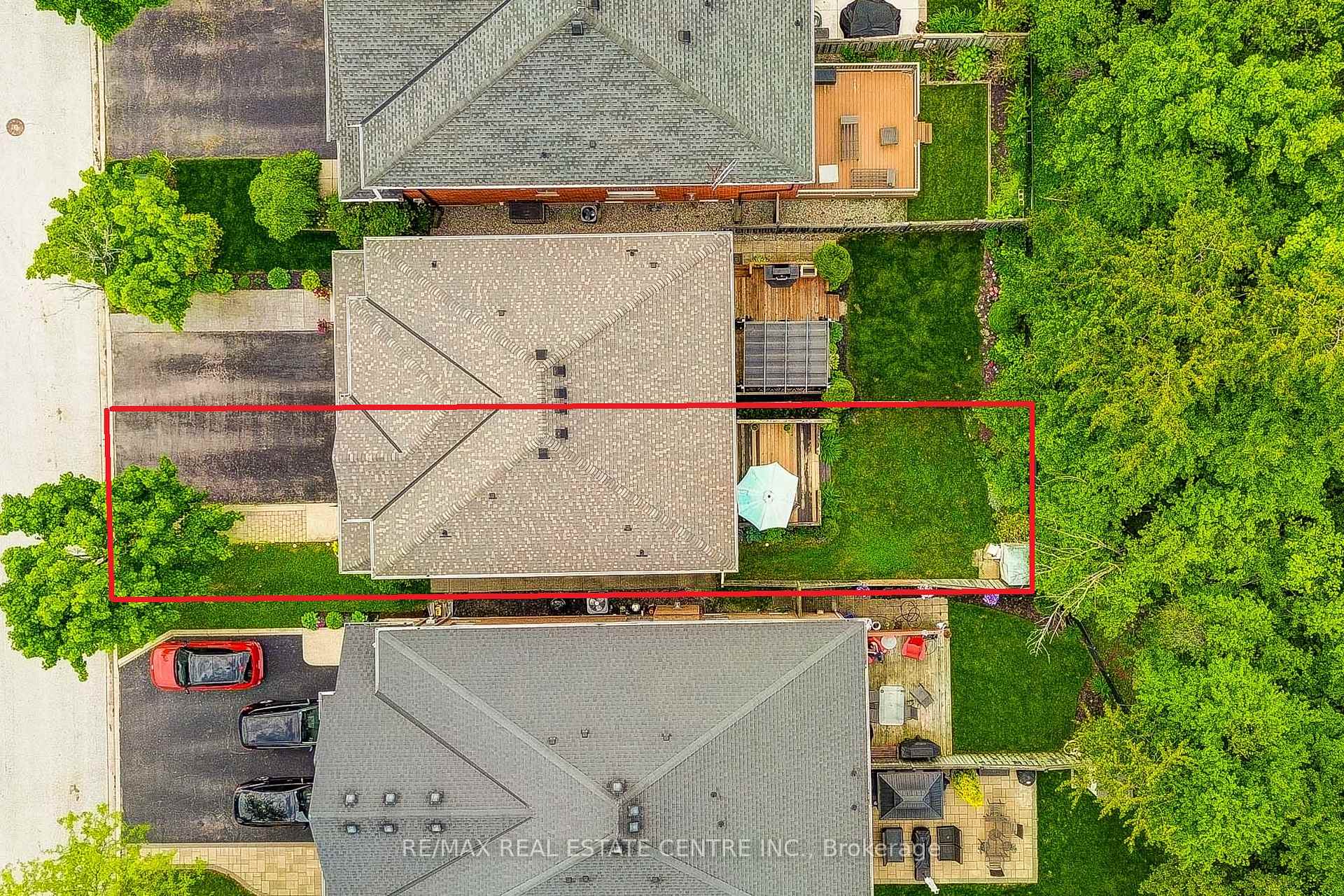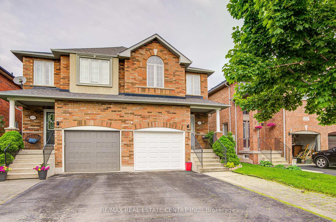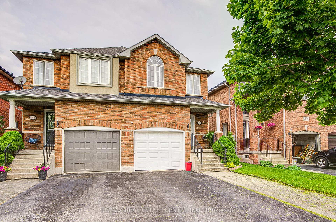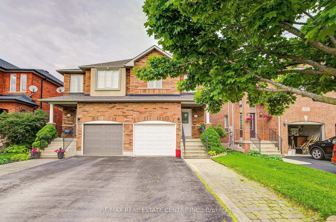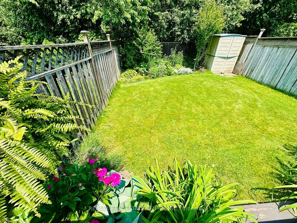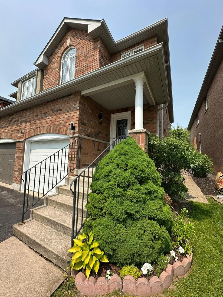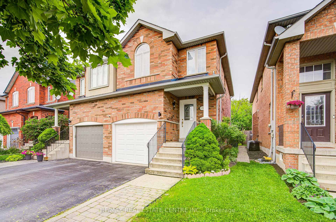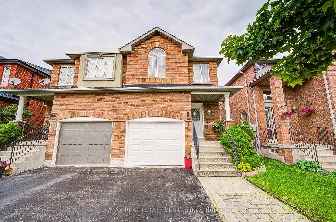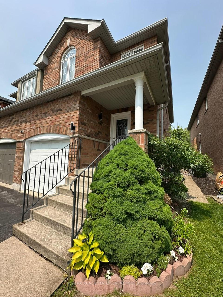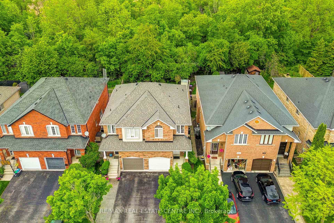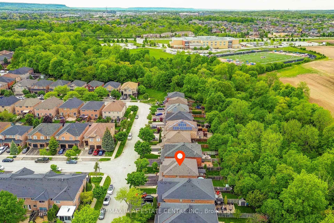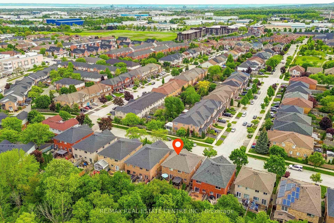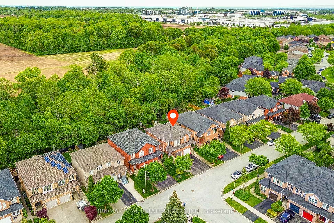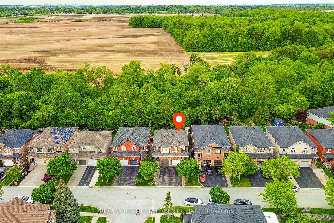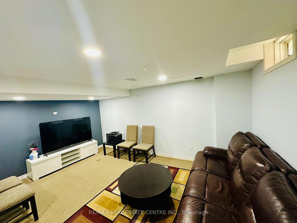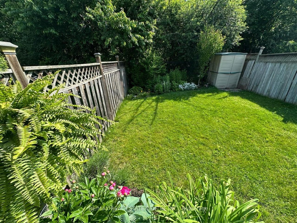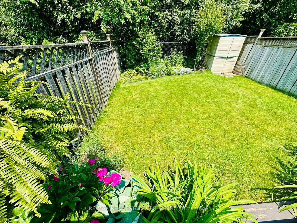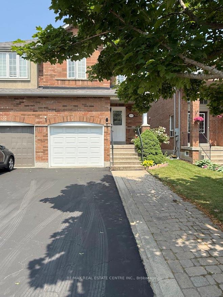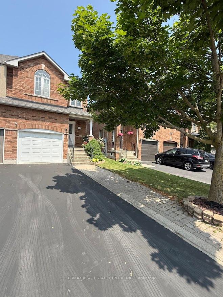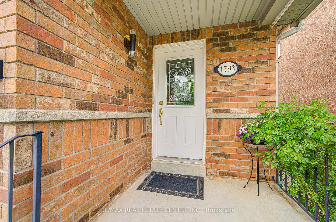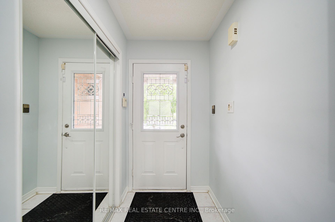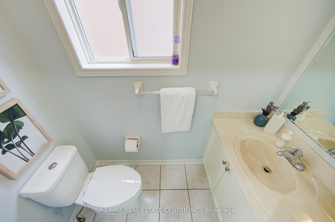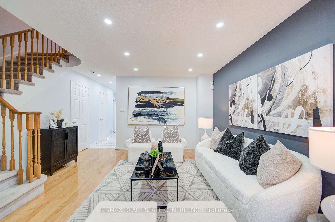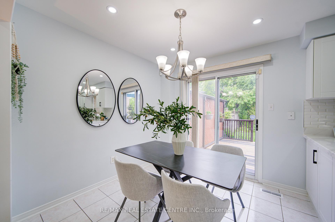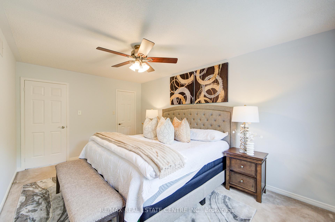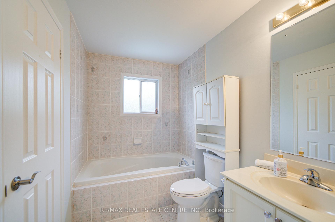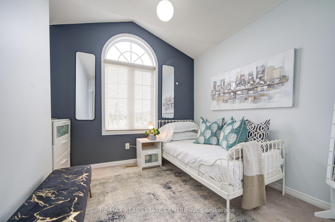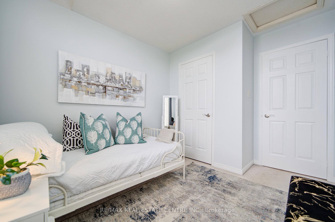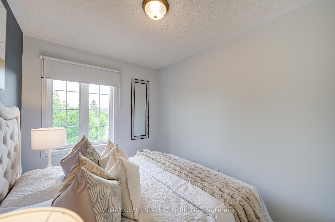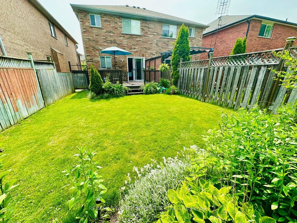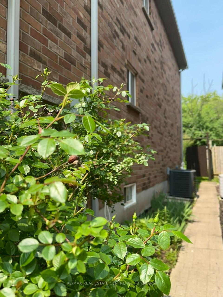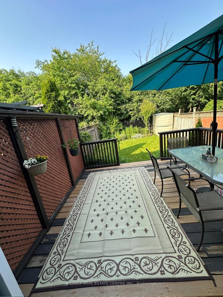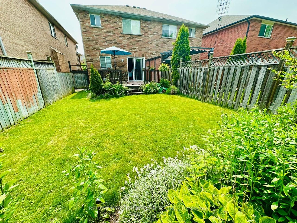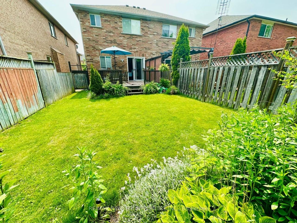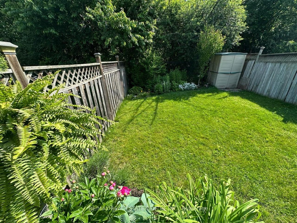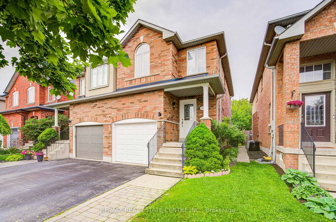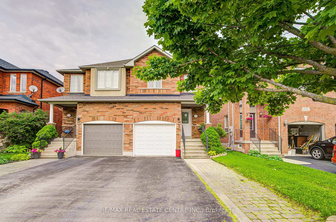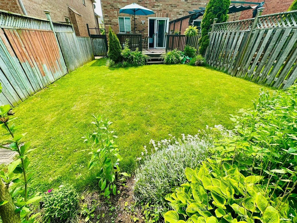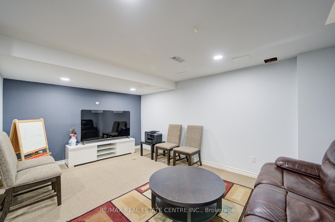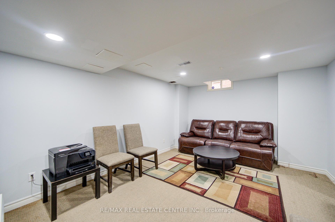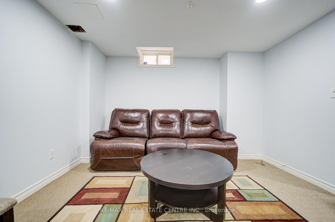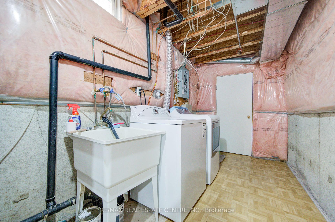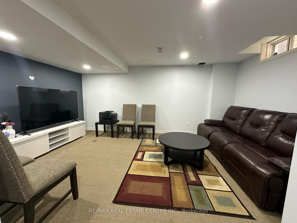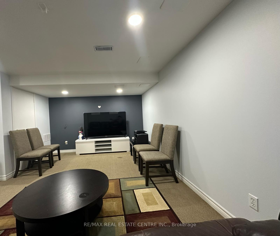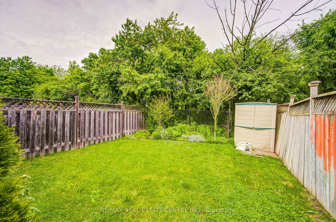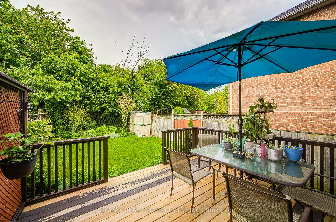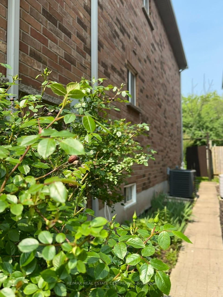$999,888
Available - For Sale
Listing ID: W12186305
1793 Creek Way North , Burlington, L7L 6R1, Halton
| Welcome to this beautifully maintained semi-detached gem backing onto a serene ravine in Burlington's sought-after Corporate neighbourhood. This bright and spacious home offers an open-concept layout with elegant hardwood flooring on the main level and a modern eat-in kitchen featuring new upgraded white cabinetry (2025), quartz countertops (2023), and premium stainless steel appliances, including a gas stove (2025) and French door refrigerator (2023). Step out to a private, fully fenced backyard with a large wooden deck and gas BBQ hookupperfect for entertaining or unwinding in nature. Upstairs, you'll find three generously sized bedrooms, including a primary suite with a walk-in closet, soaker tub, and separate shower. The professionally painted home also features a finished basement with a versatile rec room ideal for a playroom, family hangout, or home office. With recent upgrades such as new toilets (2025), attic insulation (2024),a newer roof (2017), and a new dryer (2025), this home offers peace of mind and true move-in readiness. All this is just minutes from top-rated schools, parks, shopping, GO Station, QEW, and 407style, comfort, and convenience await! |
| Price | $999,888 |
| Taxes: | $4313.84 |
| Occupancy: | Owner |
| Address: | 1793 Creek Way North , Burlington, L7L 6R1, Halton |
| Directions/Cross Streets: | Upper Middle / Appleby Lane |
| Rooms: | 7 |
| Rooms +: | 2 |
| Bedrooms: | 3 |
| Bedrooms +: | 0 |
| Family Room: | F |
| Basement: | Finished |
| Level/Floor | Room | Length(ft) | Width(ft) | Descriptions | |
| Room 1 | Main | Living Ro | Open Concept, Hardwood Floor | ||
| Room 2 | Main | Kitchen | Stainless Steel Appl, Overlooks Ravine, Backsplash | ||
| Room 3 | Main | Breakfast | Ceramic Floor, Overlooks Ravine, Combined w/Kitchen | ||
| Room 4 | Main | Bathroom | 2 Pc Bath, Window | ||
| Room 5 | Second | Primary B | Walk-In Closet(s), Overlooks Ravine, Large Window | ||
| Room 6 | Second | Bedroom 2 | Cathedral Ceiling(s), Closet, Large Window | ||
| Room 7 | Second | Bedroom 3 | Closet, Large Window | ||
| Room 8 | Basement | Recreatio | Window, Pot Lights | ||
| Room 9 | Basement | Other | Pot Lights | ||
| Room 10 |
| Washroom Type | No. of Pieces | Level |
| Washroom Type 1 | 2 | Main |
| Washroom Type 2 | 3 | Second |
| Washroom Type 3 | 5 | Second |
| Washroom Type 4 | 0 | |
| Washroom Type 5 | 0 |
| Total Area: | 0.00 |
| Property Type: | Semi-Detached |
| Style: | 2-Storey |
| Exterior: | Brick |
| Garage Type: | Attached |
| (Parking/)Drive: | Mutual |
| Drive Parking Spaces: | 2 |
| Park #1 | |
| Parking Type: | Mutual |
| Park #2 | |
| Parking Type: | Mutual |
| Pool: | None |
| Approximatly Square Footage: | 1100-1500 |
| CAC Included: | N |
| Water Included: | N |
| Cabel TV Included: | N |
| Common Elements Included: | N |
| Heat Included: | N |
| Parking Included: | N |
| Condo Tax Included: | N |
| Building Insurance Included: | N |
| Fireplace/Stove: | N |
| Heat Type: | Forced Air |
| Central Air Conditioning: | Central Air |
| Central Vac: | N |
| Laundry Level: | Syste |
| Ensuite Laundry: | F |
| Sewers: | Sewer |
$
%
Years
This calculator is for demonstration purposes only. Always consult a professional
financial advisor before making personal financial decisions.
| Although the information displayed is believed to be accurate, no warranties or representations are made of any kind. |
| RE/MAX REAL ESTATE CENTRE INC. |
|
|

Wally Islam
Real Estate Broker
Dir:
416-949-2626
Bus:
416-293-8500
Fax:
905-913-8585
| Virtual Tour | Book Showing | Email a Friend |
Jump To:
At a Glance:
| Type: | Freehold - Semi-Detached |
| Area: | Halton |
| Municipality: | Burlington |
| Neighbourhood: | Uptown |
| Style: | 2-Storey |
| Tax: | $4,313.84 |
| Beds: | 3 |
| Baths: | 3 |
| Fireplace: | N |
| Pool: | None |
Locatin Map:
Payment Calculator:
