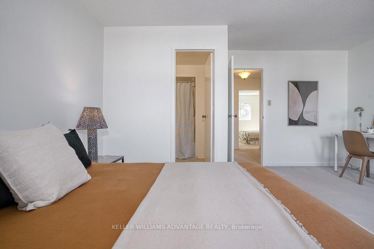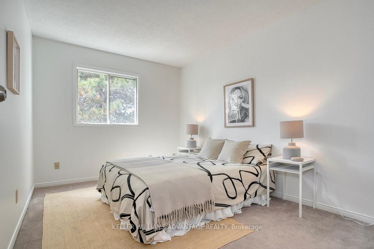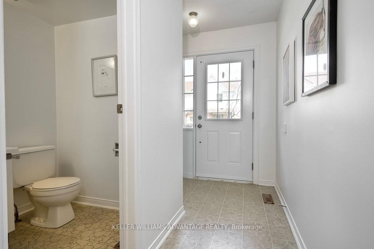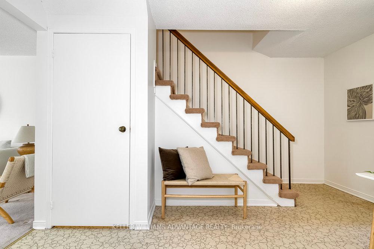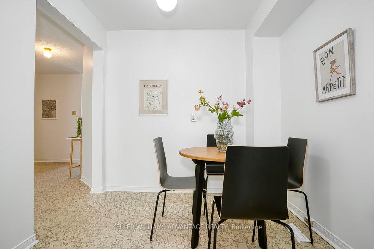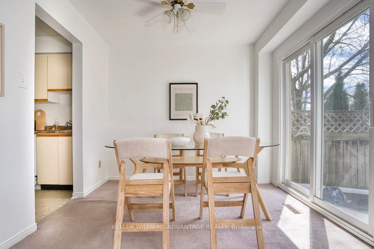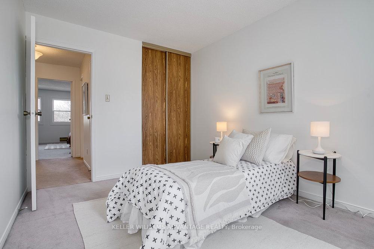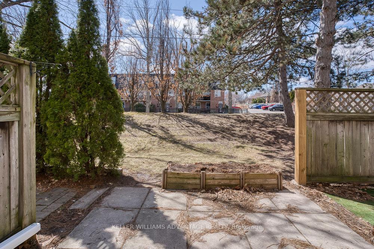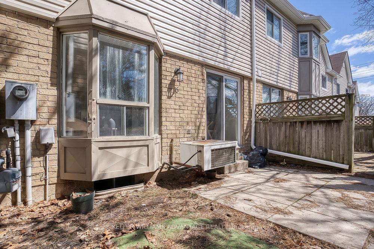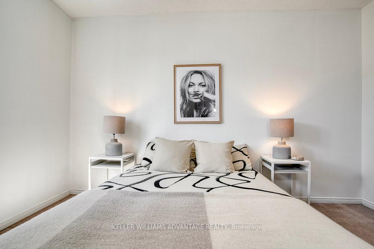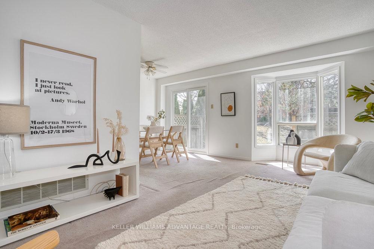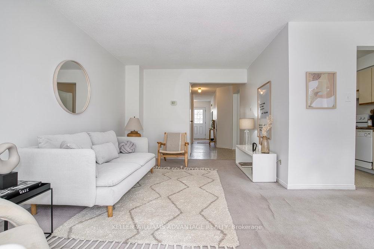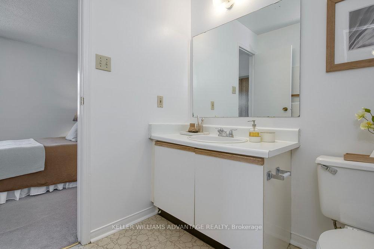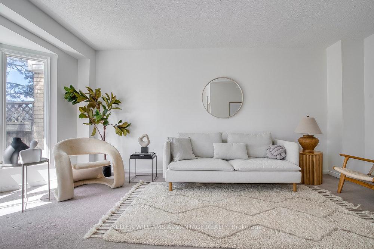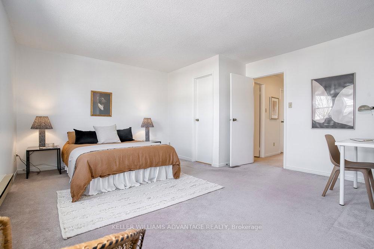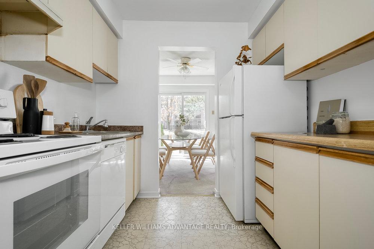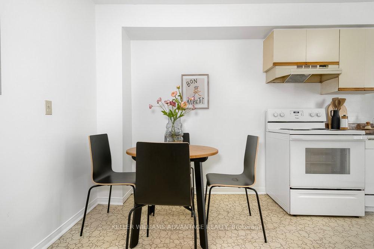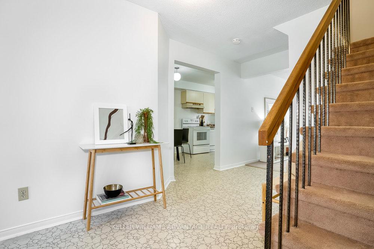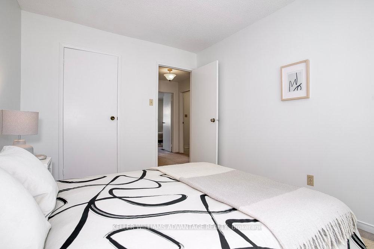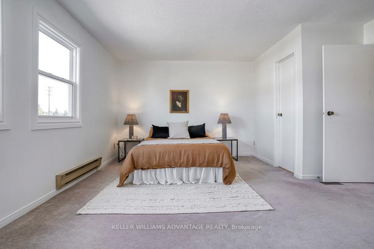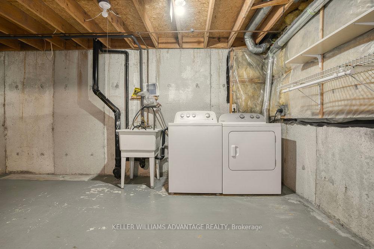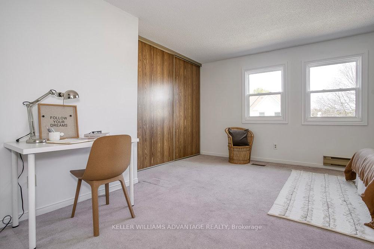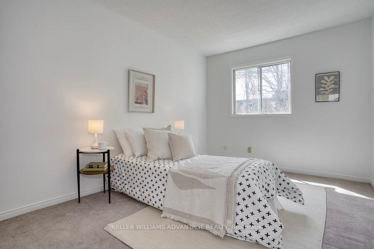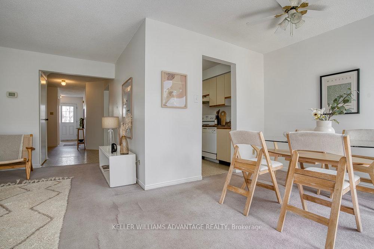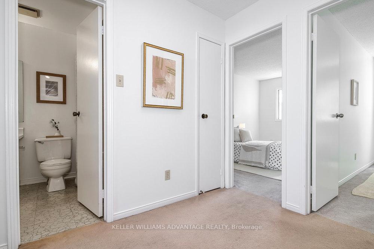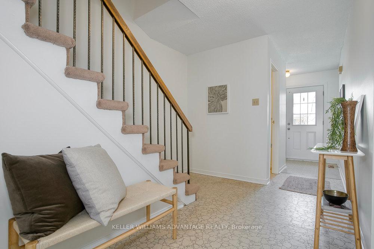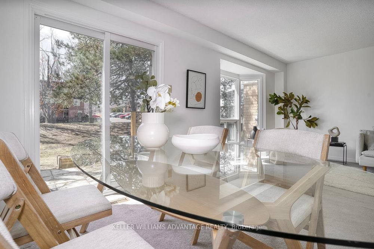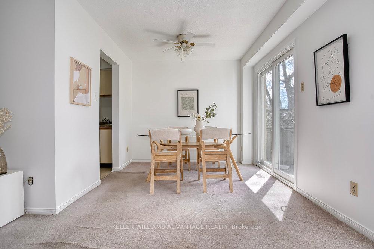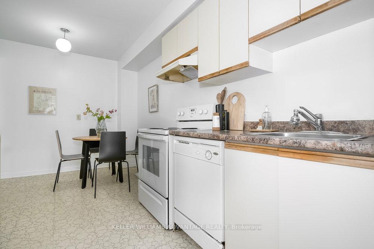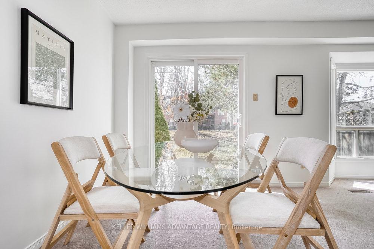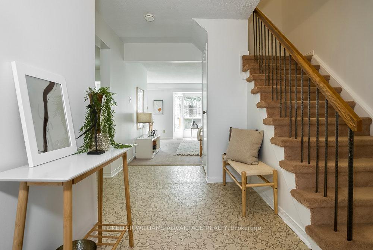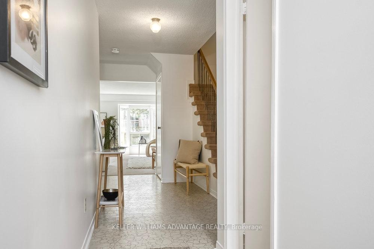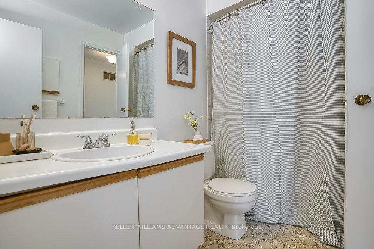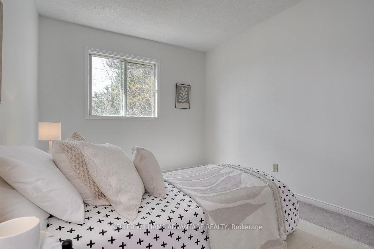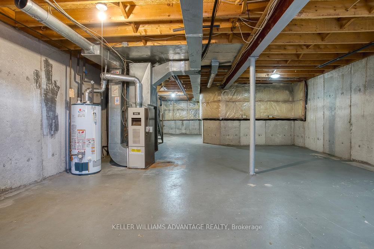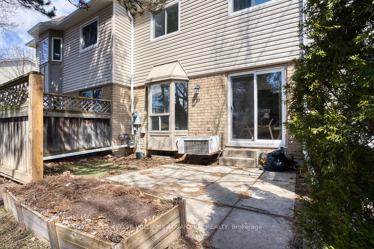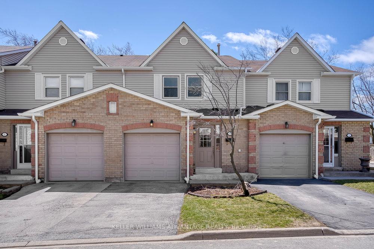$729,900
Available - For Sale
Listing ID: W12223570
2355 Fifth Line West , Mississauga, L5K 2M8, Peel
| Don't miss out on this one --Offers considered anytime! Rare opportunity to purchase in the established Sheridan Homelands community at an accessible price point. This spacious 3-bedroom, 2-bathroom townhome offers over 1,300 sq. ft. of bright, well-laid-out living space with plenty of potential. Includes an attached garage and a private backyard.Upstairs features three generously sized bedrooms, including a primary with walk-in closet. The unfinished basement offers excellent storage and the chance to add even more living space for a rec room, office, gym, etc. The home is clean and functional but largely original. For buyers with vision, this is a chance to create the home you want, gain more space, and invest in a great neighbourhood at a significant discount compared to renovated units. Steps to parks, schools, transit, and Sheridan Centre Mall. Quick access to the QEW, Erin Mills Town Centre, and U of T Mississauga. |
| Price | $729,900 |
| Taxes: | $3739.26 |
| Occupancy: | Vacant |
| Address: | 2355 Fifth Line West , Mississauga, L5K 2M8, Peel |
| Postal Code: | L5K 2M8 |
| Province/State: | Peel |
| Directions/Cross Streets: | Erin Mills Pkwy & Sheridan Park Drive |
| Level/Floor | Room | Length(ft) | Width(ft) | Descriptions | |
| Room 1 | Main | Living Ro | Open Concept, Combined w/Dining, Bay Window | ||
| Room 2 | Main | Dining Ro | Open Concept, Combined w/Living, W/O To Yard | ||
| Room 3 | Main | Kitchen | Eat-in Kitchen, Open Concept, Tile Floor | ||
| Room 4 | Main | Bathroom | 2 Pc Bath, Tile Floor | ||
| Room 5 | Second | Primary B | Window, Double Closet, Broadloom | ||
| Room 6 | Second | Bedroom | Window, Walk-In Closet(s), Broadloom | ||
| Room 7 | Second | Bedroom | Window, Closet, Broadloom | ||
| Room 8 | Second | Bathroom | 4 Pc Bath, Semi Ensuite, Tile Floor | ||
| Room 9 | Basement | Recreatio | Combined w/Laundry, Window, Concrete Floor |
| Washroom Type | No. of Pieces | Level |
| Washroom Type 1 | 2 | Main |
| Washroom Type 2 | 4 | Second |
| Washroom Type 3 | 0 | |
| Washroom Type 4 | 0 | |
| Washroom Type 5 | 0 | |
| Washroom Type 6 | 2 | Main |
| Washroom Type 7 | 4 | Second |
| Washroom Type 8 | 0 | |
| Washroom Type 9 | 0 | |
| Washroom Type 10 | 0 |
| Total Area: | 0.00 |
| Washrooms: | 2 |
| Heat Type: | Forced Air |
| Central Air Conditioning: | Central Air |
$
%
Years
This calculator is for demonstration purposes only. Always consult a professional
financial advisor before making personal financial decisions.
| Although the information displayed is believed to be accurate, no warranties or representations are made of any kind. |
| KELLER WILLIAMS ADVANTAGE REALTY |
|
|

Wally Islam
Real Estate Broker
Dir:
416-949-2626
Bus:
416-293-8500
Fax:
905-913-8585
| Virtual Tour | Book Showing | Email a Friend |
Jump To:
At a Glance:
| Type: | Com - Condo Townhouse |
| Area: | Peel |
| Municipality: | Mississauga |
| Neighbourhood: | Sheridan |
| Style: | 2-Storey |
| Tax: | $3,739.26 |
| Maintenance Fee: | $438 |
| Beds: | 3 |
| Baths: | 2 |
| Fireplace: | N |
Locatin Map:
Payment Calculator:
