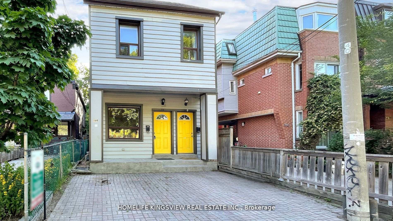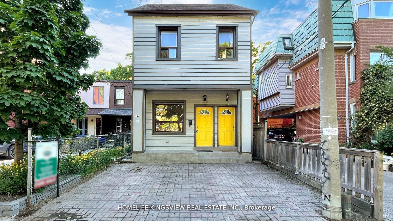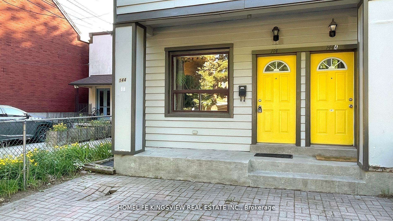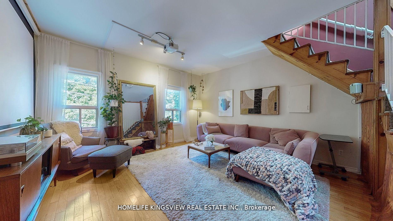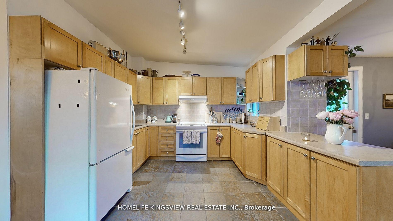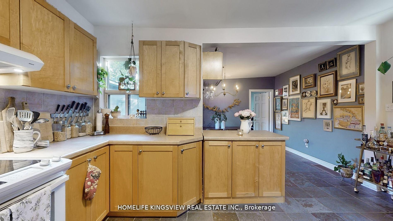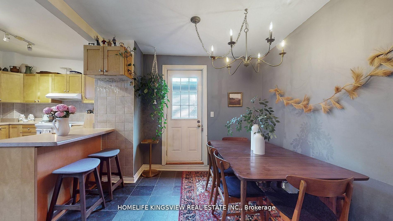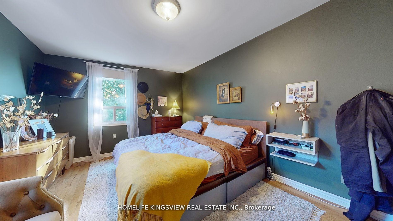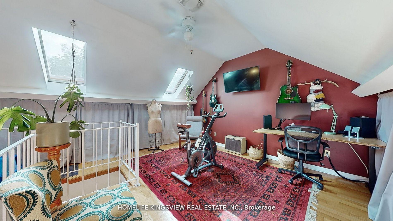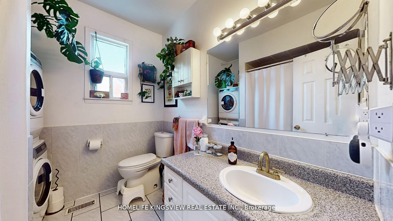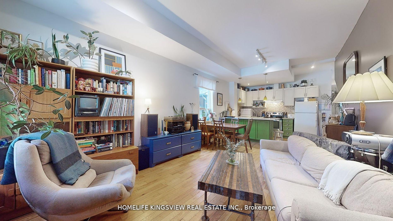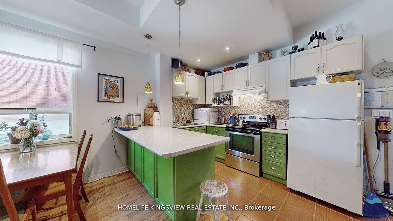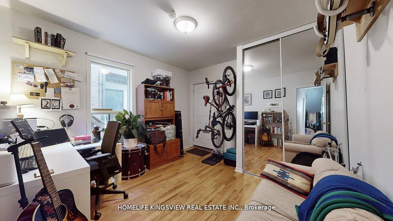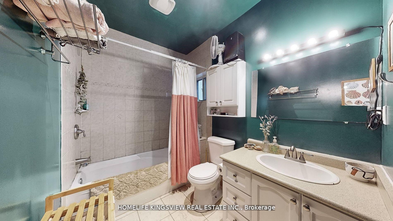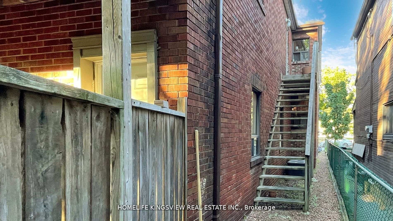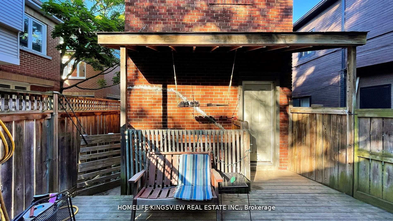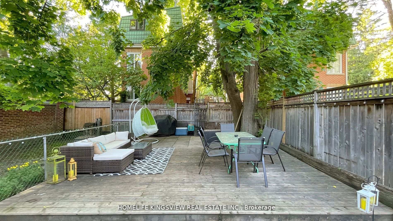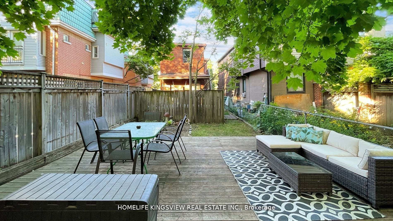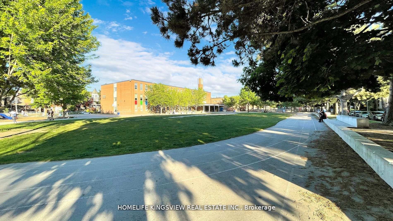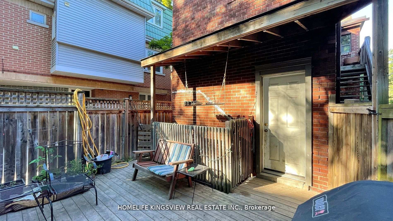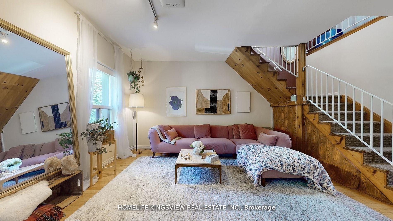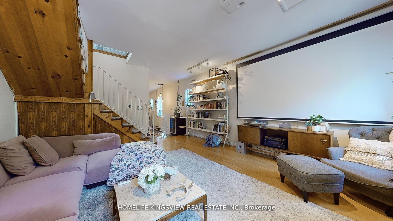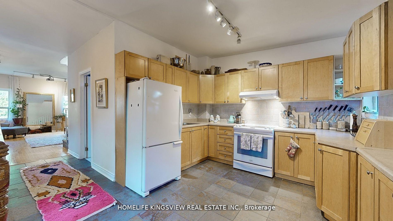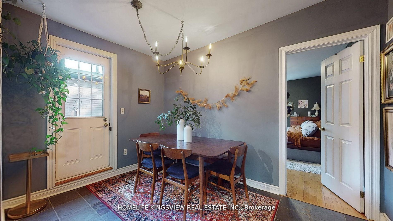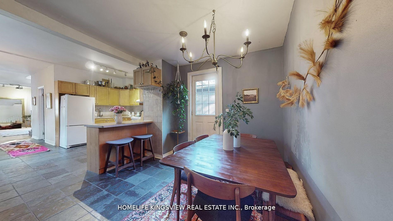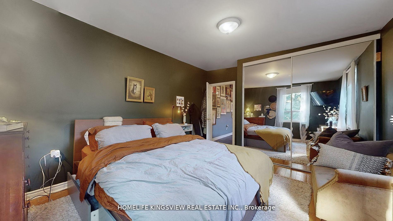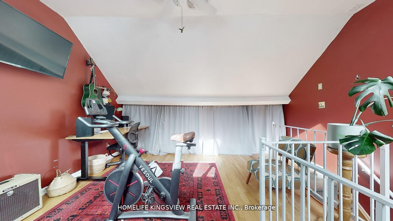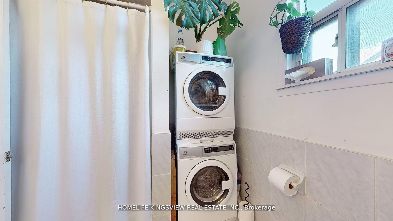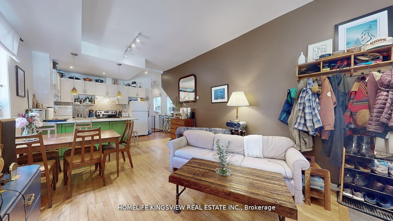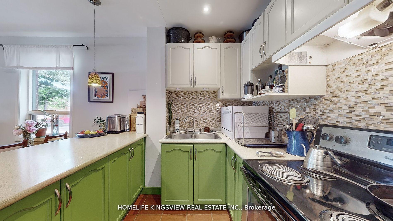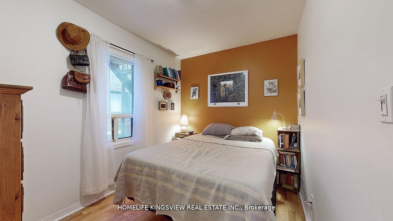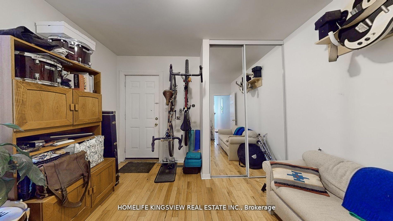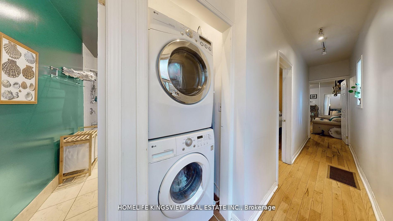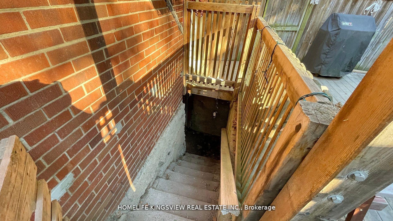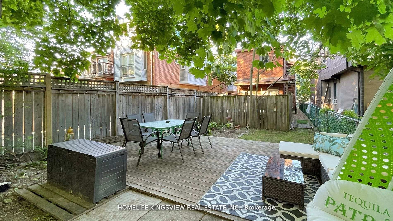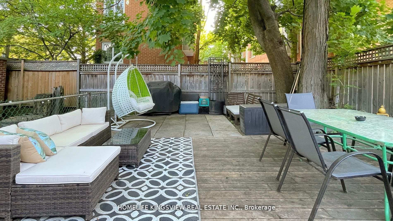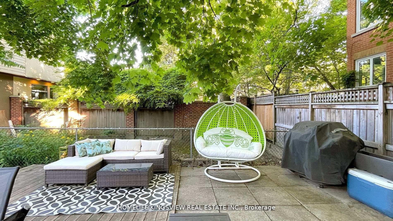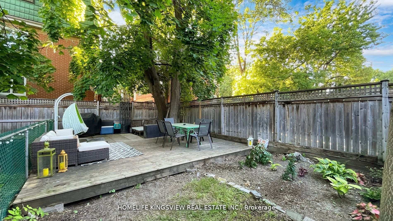$1,738,000
Available - For Sale
Listing ID: C12220120
144 Clinton Stre , Toronto, M6G 2Y3, Toronto
| Legal detached duplex located in the vibrant heart of Palmerston-Little Italy! This well-maintained property features two bright and spacious self-contained units, each with an updated kitchen and private outdoor space. The main floor unit offers 2 bedrooms and 1 bathroom, while the upper unit spans two levels and includes 1 bedroom plus a flexible loft area ideal for a home office or guest space. Both units have separate meters and are currently occupied by high-quality AAA tenants. Buyer must assume tenants. Includes a legal front pad parking permit. Just a short walk to the subway, top-rated schools, Christie Pits Park, Fiesta Farms, and much more. Easy to show motivated seller! |
| Price | $1,738,000 |
| Taxes: | $8362.00 |
| Occupancy: | Tenant |
| Address: | 144 Clinton Stre , Toronto, M6G 2Y3, Toronto |
| Directions/Cross Streets: | Clinton St. & College St. |
| Rooms: | 9 |
| Bedrooms: | 3 |
| Bedrooms +: | 1 |
| Family Room: | T |
| Basement: | Unfinished, Walk-Out |
| Level/Floor | Room | Length(ft) | Width(ft) | Descriptions | |
| Room 1 | Main | Living Ro | 18.34 | 15.25 | Hardwood Floor, Large Window |
| Room 2 | Main | Kitchen | 15.25 | 8.76 | Tile Floor |
| Room 3 | Main | Bedroom | 12.33 | 11.25 | Hardwood Floor |
| Room 4 | Main | Bedroom 2 | 10.82 | 8.17 | Hardwood Floor |
| Room 5 | Second | Living Ro | 15.58 | 15.15 | Hardwood Floor, Large Window |
| Room 6 | Second | Kitchen | 12.17 | 10.82 | Tile Floor, Window |
| Room 7 | Second | Bedroom | 14.24 | 11.25 | Hardwood Floor, Closet, Window |
| Room 8 | Second | Dining Ro | 11.25 | 9.41 | Hardwood Floor, Open Concept, Window |
| Room 9 | Third | Bedroom 2 | 20.99 | 15.15 | Hardwood Floor, Vaulted Ceiling(s), Window |
| Washroom Type | No. of Pieces | Level |
| Washroom Type 1 | 4 | Main |
| Washroom Type 2 | 4 | Second |
| Washroom Type 3 | 0 | |
| Washroom Type 4 | 0 | |
| Washroom Type 5 | 0 |
| Total Area: | 0.00 |
| Property Type: | Detached |
| Style: | 2 1/2 Storey |
| Exterior: | Brick, Wood |
| Garage Type: | None |
| (Parking/)Drive: | Front Yard |
| Drive Parking Spaces: | 1 |
| Park #1 | |
| Parking Type: | Front Yard |
| Park #2 | |
| Parking Type: | Front Yard |
| Pool: | None |
| Approximatly Square Footage: | < 700 |
| CAC Included: | N |
| Water Included: | N |
| Cabel TV Included: | N |
| Common Elements Included: | N |
| Heat Included: | N |
| Parking Included: | N |
| Condo Tax Included: | N |
| Building Insurance Included: | N |
| Fireplace/Stove: | N |
| Heat Type: | Forced Air |
| Central Air Conditioning: | Central Air |
| Central Vac: | N |
| Laundry Level: | Syste |
| Ensuite Laundry: | F |
| Sewers: | Sewer |
$
%
Years
This calculator is for demonstration purposes only. Always consult a professional
financial advisor before making personal financial decisions.
| Although the information displayed is believed to be accurate, no warranties or representations are made of any kind. |
| HOMELIFE KINGSVIEW REAL ESTATE INC. |
|
|

Wally Islam
Real Estate Broker
Dir:
416-949-2626
Bus:
416-293-8500
Fax:
905-913-8585
| Virtual Tour | Book Showing | Email a Friend |
Jump To:
At a Glance:
| Type: | Freehold - Detached |
| Area: | Toronto |
| Municipality: | Toronto C01 |
| Neighbourhood: | Palmerston-Little Italy |
| Style: | 2 1/2 Storey |
| Tax: | $8,362 |
| Beds: | 3+1 |
| Baths: | 2 |
| Fireplace: | N |
| Pool: | None |
Locatin Map:
Payment Calculator:
