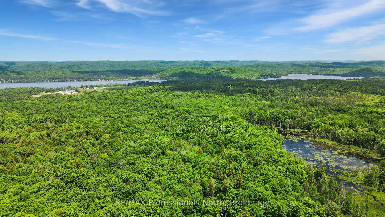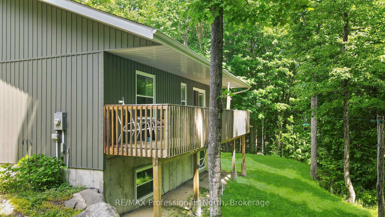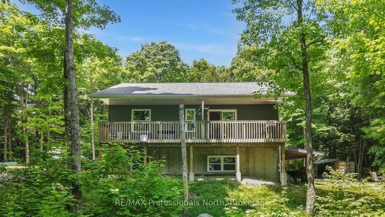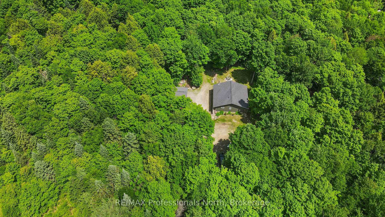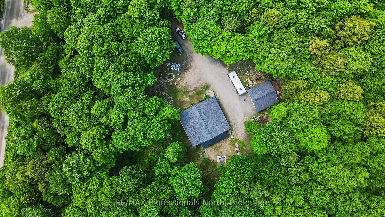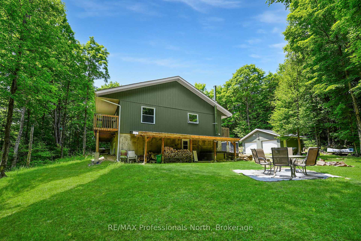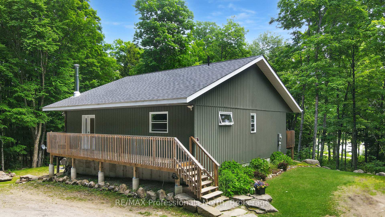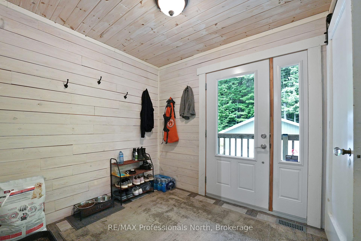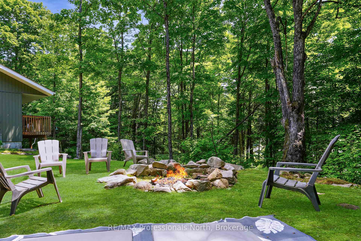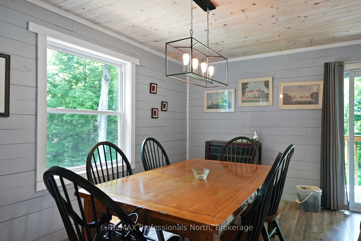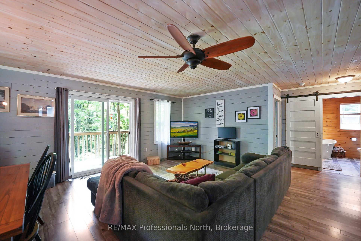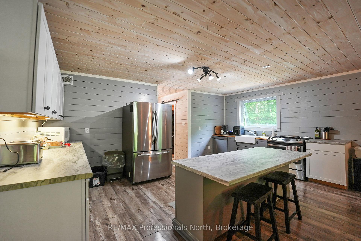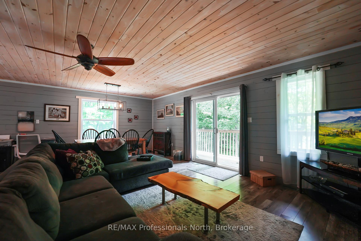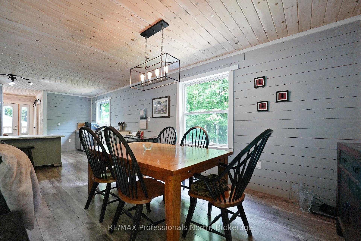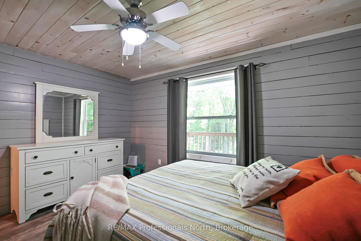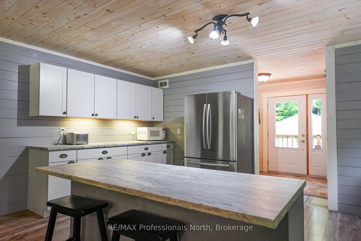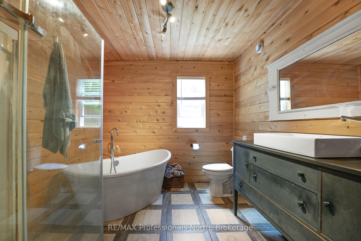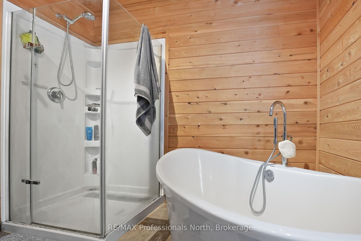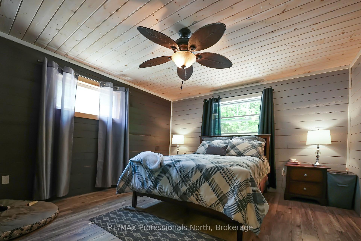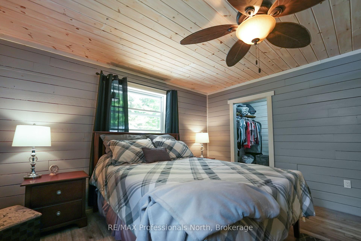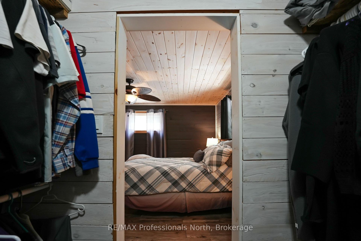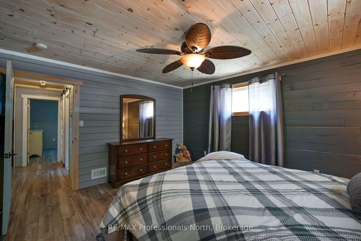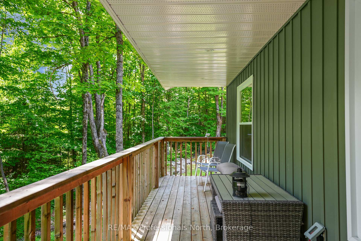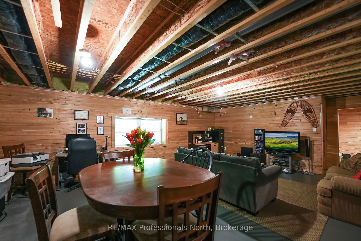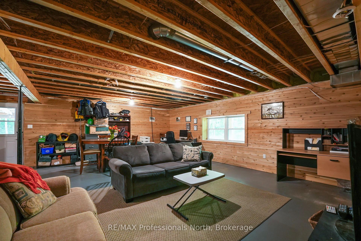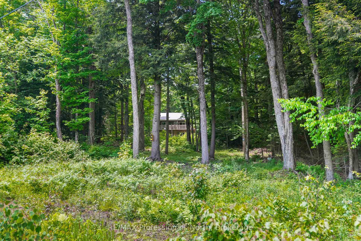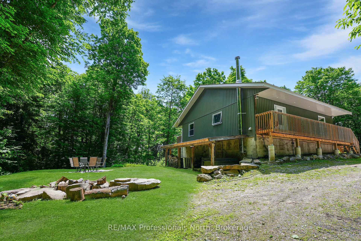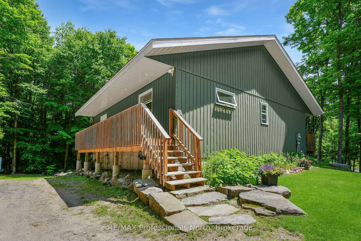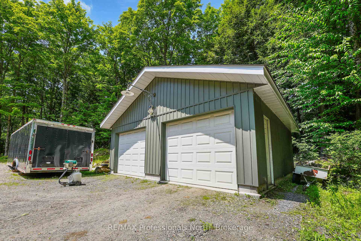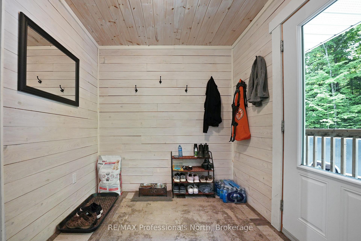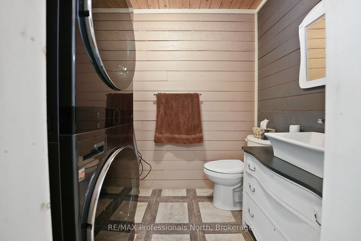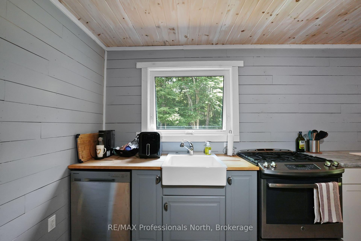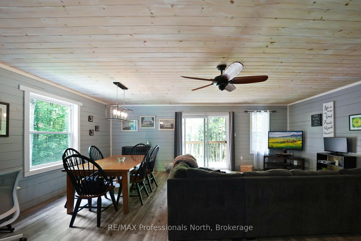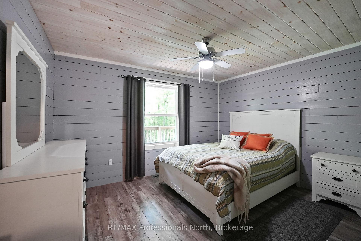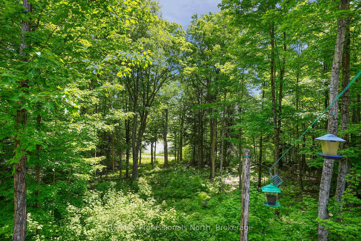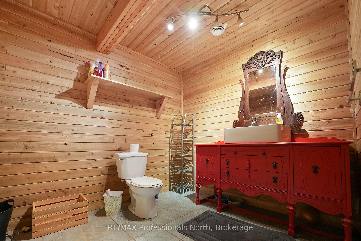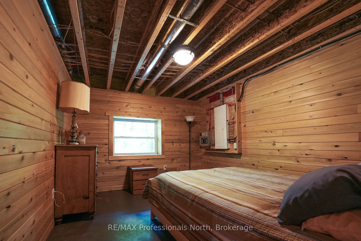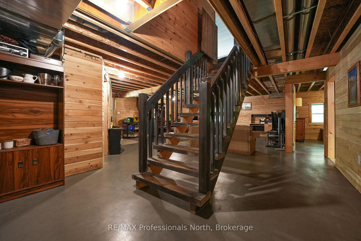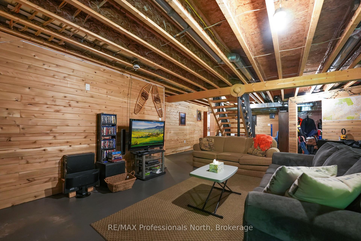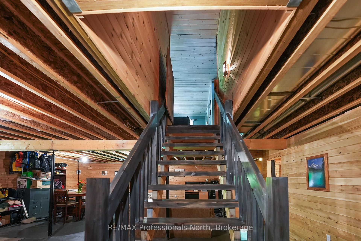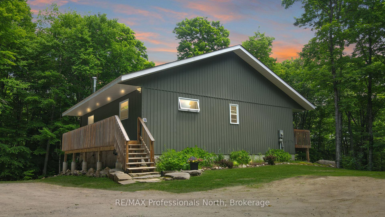$829,000
Available - For Sale
Listing ID: X12226322
1336 Irish Line , Dysart et al, K0M 1S0, Haliburton
| Private Year-Round Retreat on Irish Line Peace, Character & ComfortTucked away on a quiet dead-end road, this charming 2+1 bedroom, 1.5 bath bungalow offers the perfect blend of year-round comfort and serene country living. Built just 7 years ago and brimming with character, this open-concept home is designed for easy living and peaceful escapes.Enjoy your morning coffee or evening glass of wine on the covered porch while taking in tranquil views of the nearby pond. Step inside to a bright and inviting layout, with rustic-modern finishes that make you feel right at home. The walkout basement leads to a cozy, covered hot tub areaideal for relaxing after a day of outdoor adventures.Surrounded by mature trees and set on a private lot, youll love gathering around the bonfire with friends and family under the stars. A detached double garage provides ample space for vehicles, tools, or toys.Located just minutes from the amenities of West Guilford and only 10 minutes to Haliburton, youre close to everything while feeling miles away.Bonus: The adjacent 2-acre lot is also available for purchaseoffering even more potential to expand your dream property or secure additional privacy. |
| Price | $829,000 |
| Taxes: | $2019.00 |
| Assessment Year: | 2024 |
| Occupancy: | Owner |
| Address: | 1336 Irish Line , Dysart et al, K0M 1S0, Haliburton |
| Acreage: | 2-4.99 |
| Directions/Cross Streets: | Highway 118 |
| Rooms: | 7 |
| Rooms +: | 5 |
| Bedrooms: | 2 |
| Bedrooms +: | 1 |
| Family Room: | T |
| Basement: | Full, Walk-Out |
| Level/Floor | Room | Length(ft) | Width(ft) | Descriptions | |
| Room 1 | Main | Foyer | 8 | 6.99 | |
| Room 2 | Main | Bathroom | 4.99 | 6.99 | Combined w/Laundry, 2 Pc Bath |
| Room 3 | Main | Kitchen | 16.99 | 26.99 | Combined w/Dining, Combined w/Living |
| Room 4 | Main | Primary B | 14.01 | 12.99 | Walk-In Closet(s) |
| Room 5 | Main | Bathroom | 8.99 | 8.99 | 4 Pc Bath |
| Room 6 | Main | Bedroom 2 | 10 | 12.99 | |
| Room 7 | Lower | Bedroom 3 | 12 | 10 | |
| Room 8 | Lower | Bathroom | 6.99 | 8.99 | 2 Pc Bath |
| Room 9 | Lower | Recreatio | 22.01 | 20.99 | |
| Room 10 | Lower | Utility R | 12 | 10 | |
| Room 11 |
| Washroom Type | No. of Pieces | Level |
| Washroom Type 1 | 4 | Main |
| Washroom Type 2 | 2 | Basement |
| Washroom Type 3 | 0 | |
| Washroom Type 4 | 0 | |
| Washroom Type 5 | 0 |
| Total Area: | 0.00 |
| Property Type: | Detached |
| Style: | Bungalow |
| Exterior: | Vinyl Siding |
| Garage Type: | Detached |
| Drive Parking Spaces: | 10 |
| Pool: | None |
| Approximatly Square Footage: | 1100-1500 |
| CAC Included: | N |
| Water Included: | N |
| Cabel TV Included: | N |
| Common Elements Included: | N |
| Heat Included: | N |
| Parking Included: | N |
| Condo Tax Included: | N |
| Building Insurance Included: | N |
| Fireplace/Stove: | N |
| Heat Type: | Forced Air |
| Central Air Conditioning: | None |
| Central Vac: | N |
| Laundry Level: | Syste |
| Ensuite Laundry: | F |
| Sewers: | Septic |
| Utilities-Hydro: | Y |
$
%
Years
This calculator is for demonstration purposes only. Always consult a professional
financial advisor before making personal financial decisions.
| Although the information displayed is believed to be accurate, no warranties or representations are made of any kind. |
| RE/MAX Professionals North |
|
|

Wally Islam
Real Estate Broker
Dir:
416-949-2626
Bus:
416-293-8500
Fax:
905-913-8585
| Book Showing | Email a Friend |
Jump To:
At a Glance:
| Type: | Freehold - Detached |
| Area: | Haliburton |
| Municipality: | Dysart et al |
| Neighbourhood: | Guilford |
| Style: | Bungalow |
| Tax: | $2,019 |
| Beds: | 2+1 |
| Baths: | 2 |
| Fireplace: | N |
| Pool: | None |
Locatin Map:
Payment Calculator:
