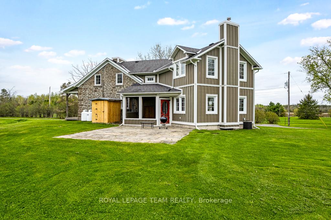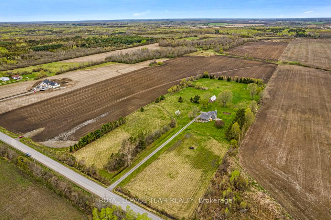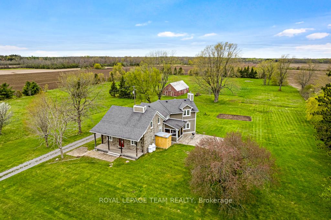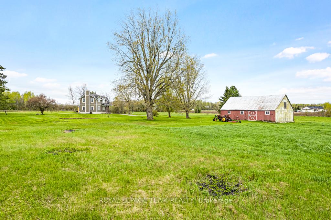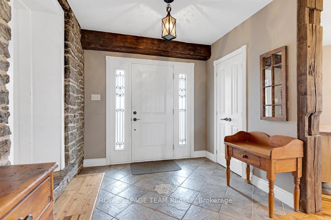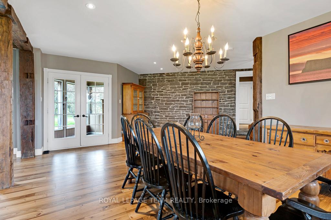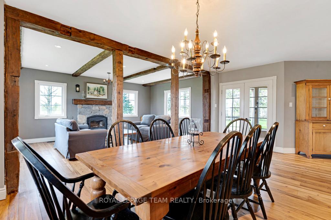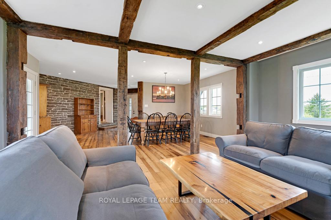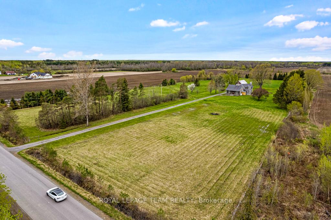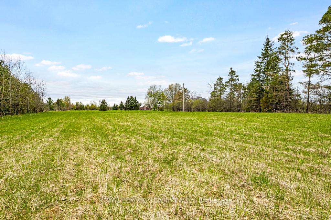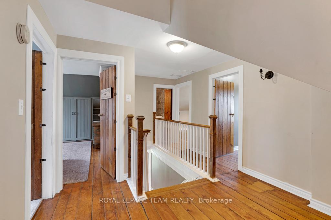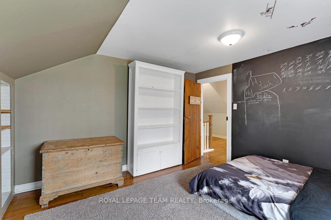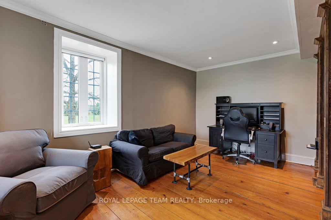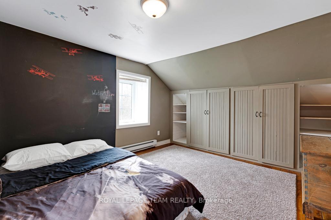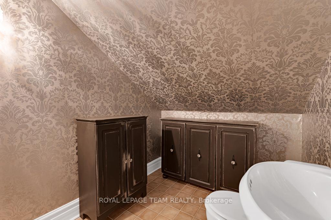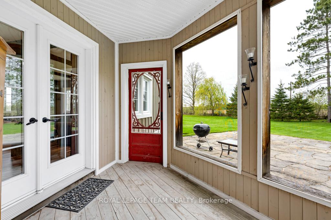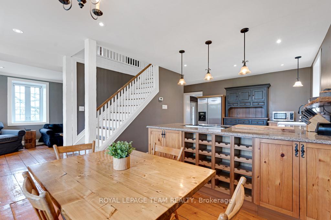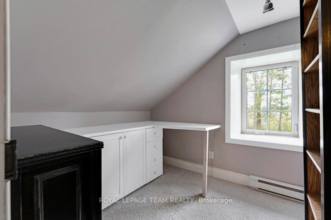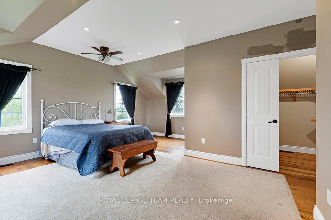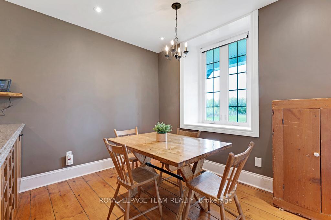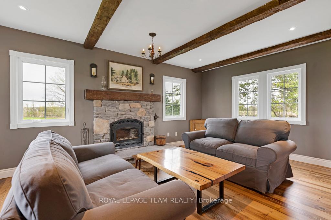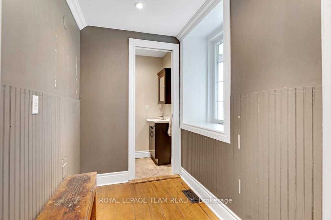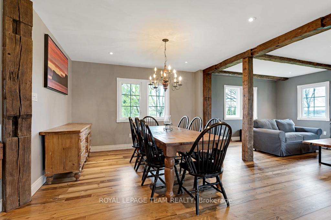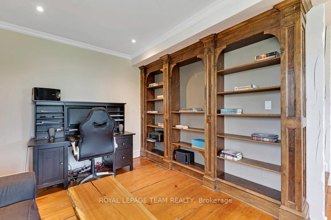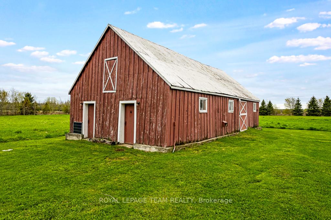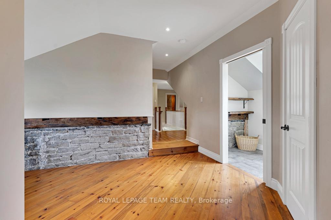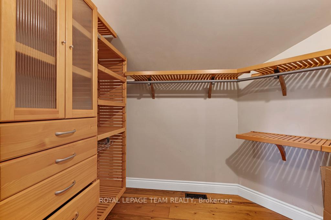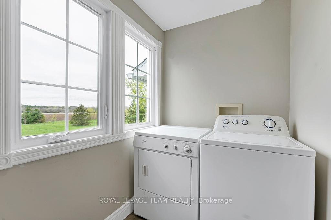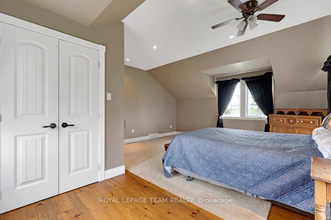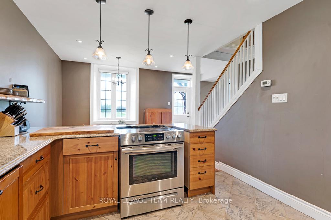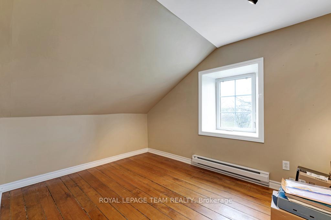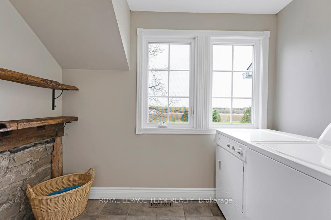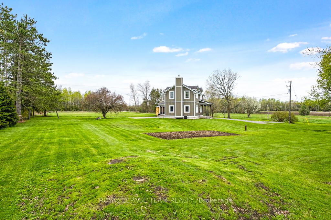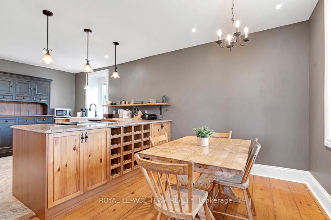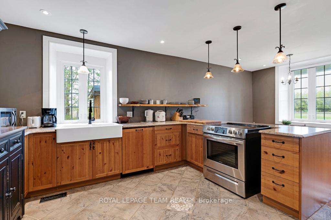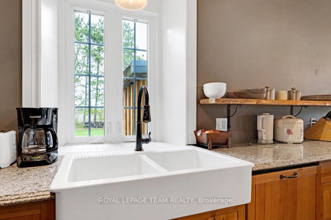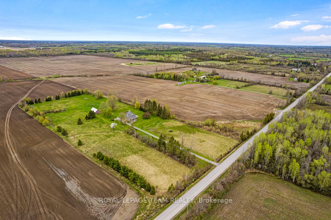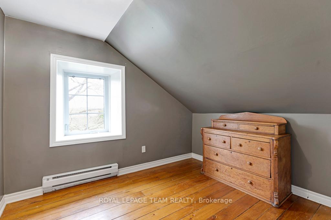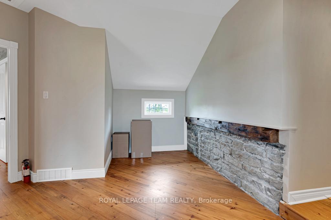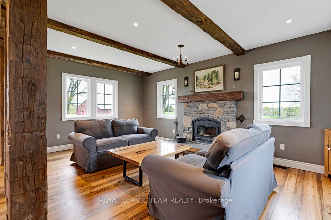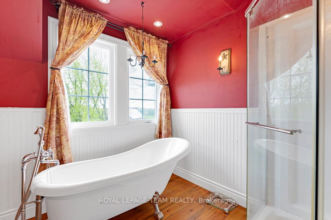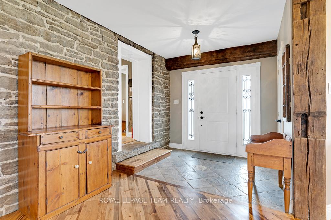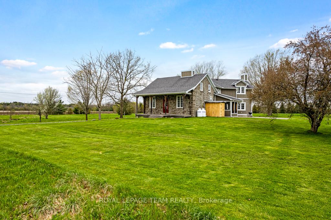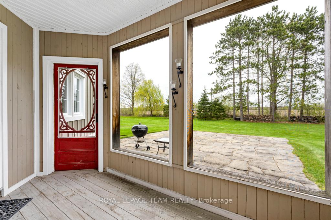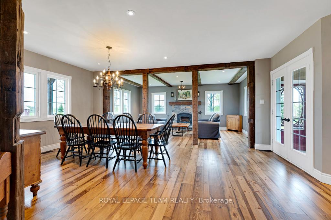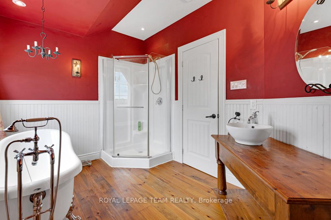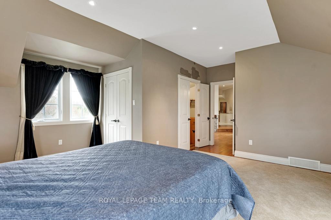$949,900
Available - For Sale
Listing ID: X12143048
1285 Craig Road , North Grenville, K0G 1S0, Leeds and Grenvi
| Charming Century Stone Home on 9+ Acres Oxford Mills. Located just minutes from Kemptville on a scenic paved country road, this beautifully maintained century stone home with a tasteful addition offers timeless character and modern updates on over 9 acres of peaceful countryside. Step into a spacious entryway with custom tile flooring and a walk-in closet. The main floor features newly refinished wide plank wood floors, exposed beams, and a stunning stone fireplace with wood insert in the cozy family room. The adjacent dining area flows into a screened-in porch through terrace doors, perfect for summer entertaining or enjoying cool evenings.The kitchen blends vintage charm with functionality, showcasing warm wood cabinetry, a built-in hutch, farmhouse sink, and deep window sills. A sunlit eat-in area with large windows provides a bright and welcoming breakfast space. Off the kitchen, a pantry/mudroom with a 2-piece bath adds main floor convenience. Beautiful central staircase separates the cozy living area from the kitchen with built-in bookcases, creating a library-style retreat. The second floor is a true 4 bedroom with wide plank floors, a vintage-inspired 2-piece bath sits at the top of the stairs, while the main bath offers a tranquil escape with a soaker tub, separate shower, and antique vanity overlooking green pastures. A spacious second-floor laundry room with exposed stone wall and large window adds charm and functionality. The primary bedroom is set apart for privacy and includes ample closet space.Additional features include a waterproofed stone foundation under the original home, slab-on-grade construction under the addition, a water softener system, drilled well (2005), and submersible pump (2020). The stone exterior was repointed within the past 30 years. Outside, a quaint red barn offers space for a workshop or storage. Ideal for outdoor enthusiasts, hobby farmers, or familiesthis property has room for small animals, gardens, kids and pets to play |
| Price | $949,900 |
| Taxes: | $4668.00 |
| Assessment Year: | 2024 |
| Occupancy: | Owner |
| Address: | 1285 Craig Road , North Grenville, K0G 1S0, Leeds and Grenvi |
| Directions/Cross Streets: | Craig Road and County Road 25 |
| Rooms: | 11 |
| Bedrooms: | 5 |
| Bedrooms +: | 0 |
| Family Room: | T |
| Basement: | Full, Unfinished |
| Level/Floor | Room | Length(ft) | Width(ft) | Descriptions | |
| Room 1 | Main | Foyer | 8.99 | 6.66 | |
| Room 2 | Main | Dining Ro | 13.02 | 19.12 | |
| Room 3 | Main | Family Ro | 12.3 | 19.12 | |
| Room 4 | Main | Kitchen | 14.27 | 9.94 | |
| Room 5 | Main | Other | 7.48 | 9.94 | |
| Room 6 | Main | Living Ro | 16.17 | 10.23 | |
| Room 7 | Main | Bathroom | 4.92 | 3.12 | 2 Pc Bath |
| Room 8 | Second | Bathroom | 7.02 | 5.97 | 2 Pc Bath |
| Room 9 | Second | Bedroom 5 | 7.81 | 12.3 | |
| Room 10 | Second | Bedroom 4 | 7.94 | 9.87 | |
| Room 11 | Second | Bedroom 3 | 6.76 | 7.61 | |
| Room 12 | Second | Bedroom 2 | 10.63 | 10.63 | |
| Room 13 | Second | Primary B | 19.12 | 15.15 | |
| Room 14 | Second | Bathroom | 7.9 | 13.32 | 4 Pc Bath |
| Room 15 | Second | Laundry | 8.79 | 4.92 |
| Washroom Type | No. of Pieces | Level |
| Washroom Type 1 | 2 | Main |
| Washroom Type 2 | 2 | Second |
| Washroom Type 3 | 4 | Second |
| Washroom Type 4 | 0 | |
| Washroom Type 5 | 0 |
| Total Area: | 0.00 |
| Approximatly Age: | 100+ |
| Property Type: | Detached |
| Style: | 2-Storey |
| Exterior: | Stone, Board & Batten |
| Garage Type: | None |
| Drive Parking Spaces: | 10 |
| Pool: | None |
| Other Structures: | Barn |
| Approximatly Age: | 100+ |
| Approximatly Square Footage: | 2500-3000 |
| CAC Included: | N |
| Water Included: | N |
| Cabel TV Included: | N |
| Common Elements Included: | N |
| Heat Included: | N |
| Parking Included: | N |
| Condo Tax Included: | N |
| Building Insurance Included: | N |
| Fireplace/Stove: | Y |
| Heat Type: | Forced Air |
| Central Air Conditioning: | Central Air |
| Central Vac: | N |
| Laundry Level: | Syste |
| Ensuite Laundry: | F |
| Sewers: | Septic |
$
%
Years
This calculator is for demonstration purposes only. Always consult a professional
financial advisor before making personal financial decisions.
| Although the information displayed is believed to be accurate, no warranties or representations are made of any kind. |
| ROYAL LEPAGE TEAM REALTY |
|
|

Wally Islam
Real Estate Broker
Dir:
416-949-2626
Bus:
416-293-8500
Fax:
905-913-8585
| Book Showing | Email a Friend |
Jump To:
At a Glance:
| Type: | Freehold - Detached |
| Area: | Leeds and Grenville |
| Municipality: | North Grenville |
| Neighbourhood: | 803 - North Grenville Twp (Kemptville South) |
| Style: | 2-Storey |
| Approximate Age: | 100+ |
| Tax: | $4,668 |
| Beds: | 5 |
| Baths: | 3 |
| Fireplace: | Y |
| Pool: | None |
Locatin Map:
Payment Calculator:
