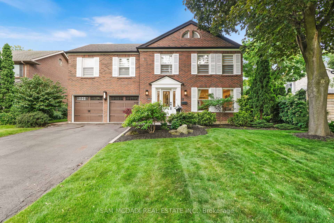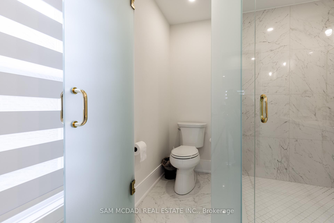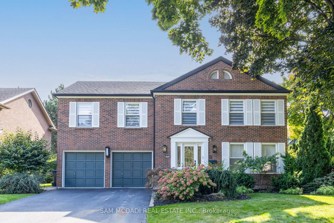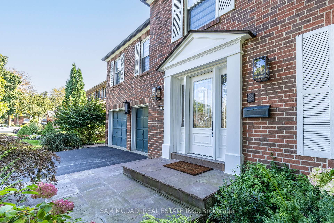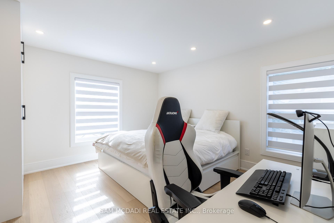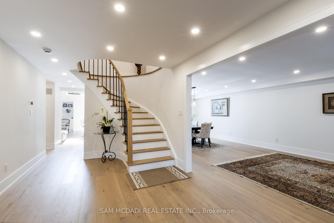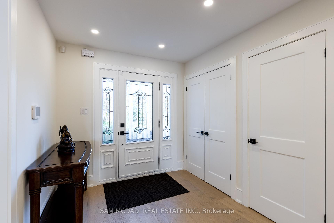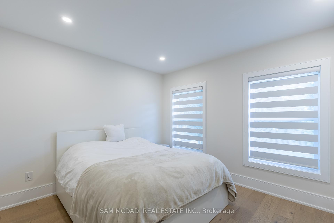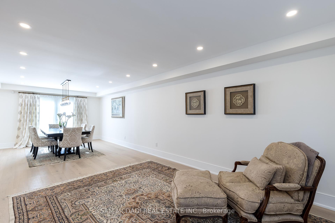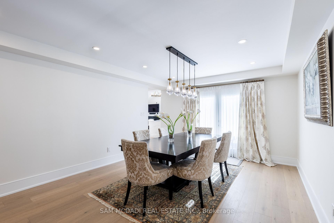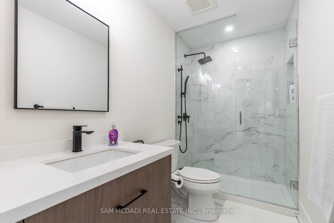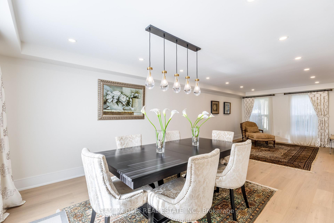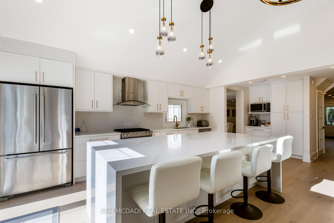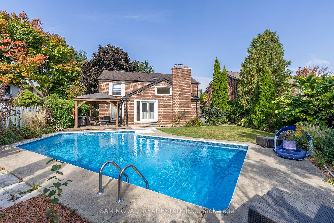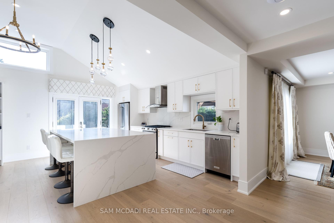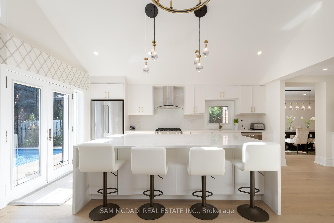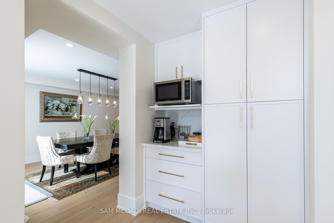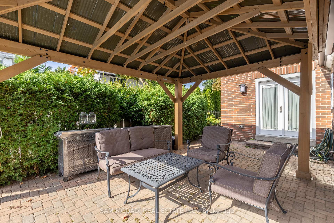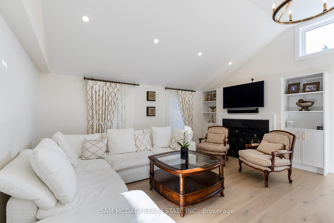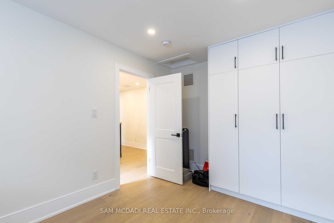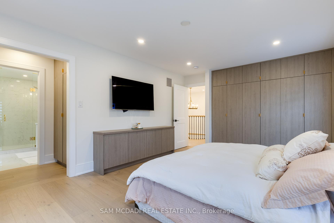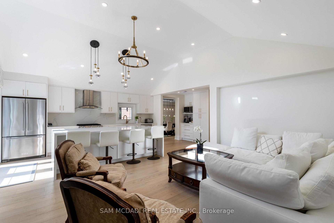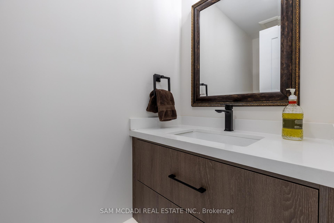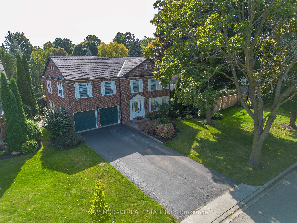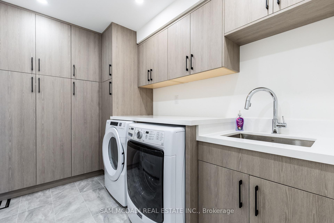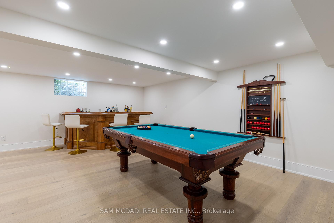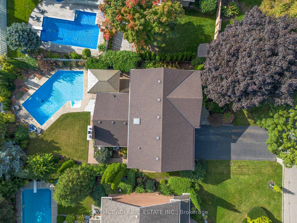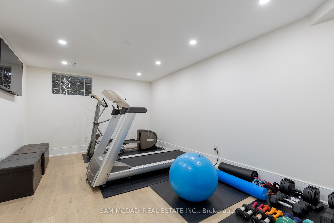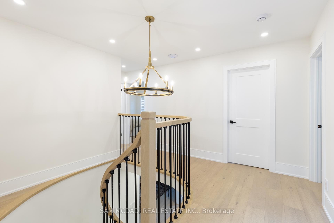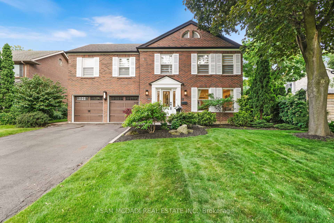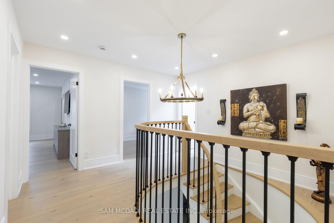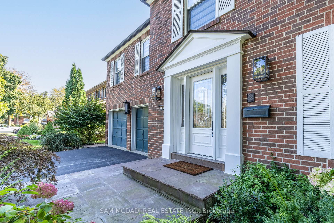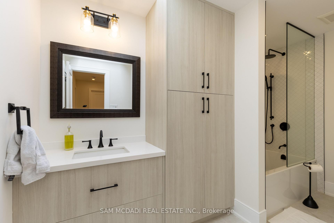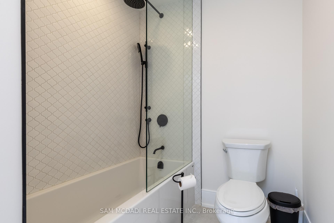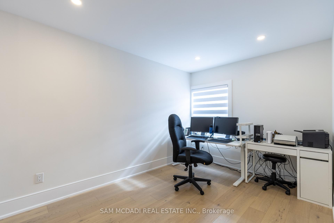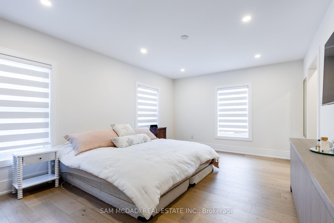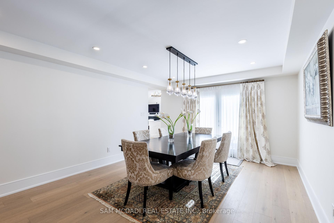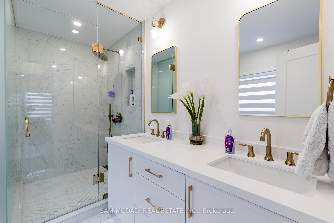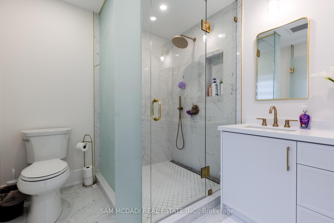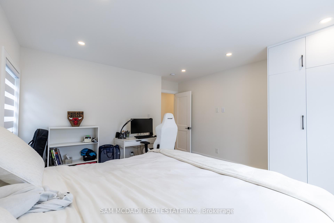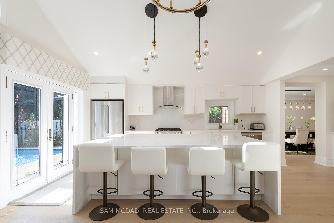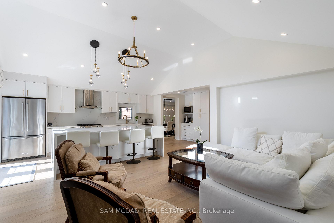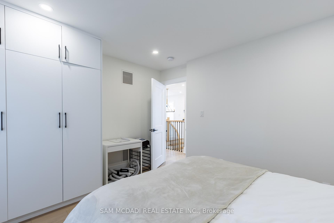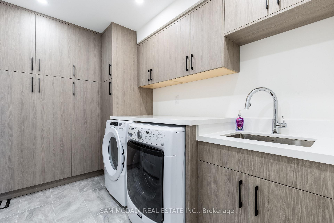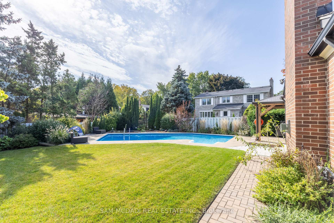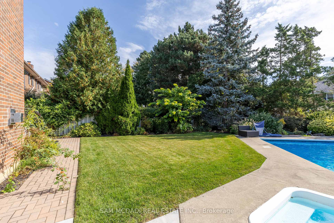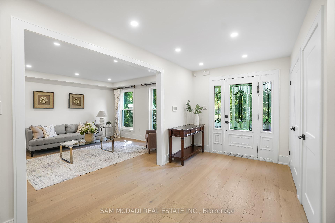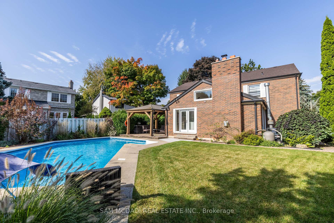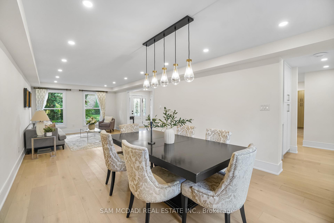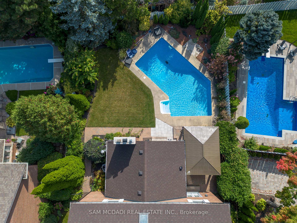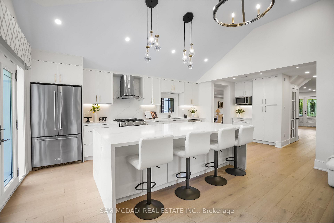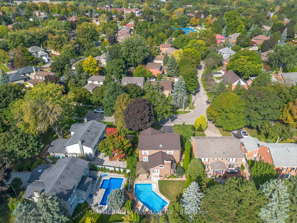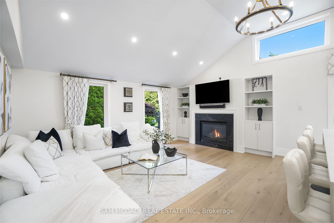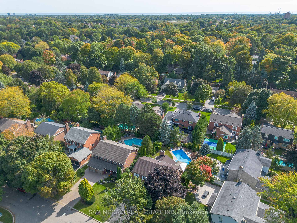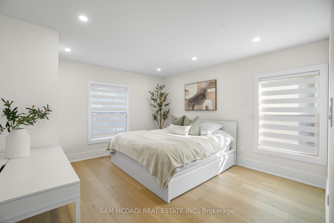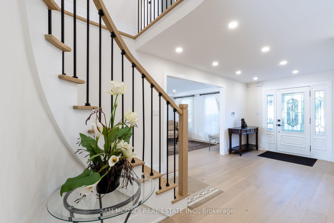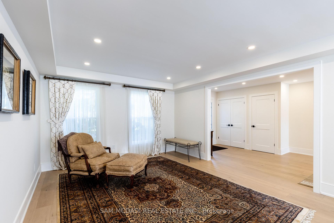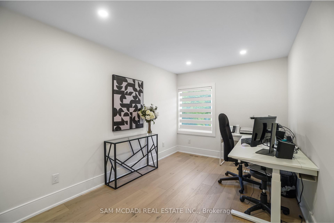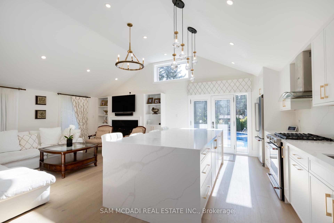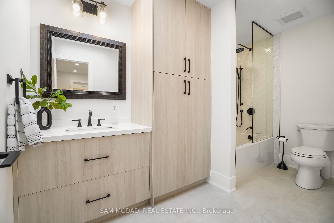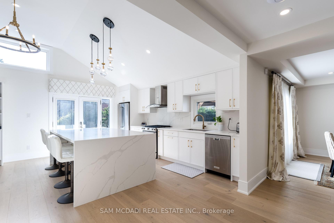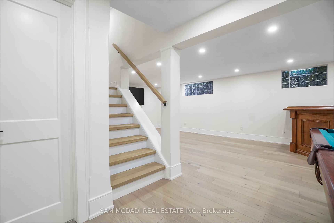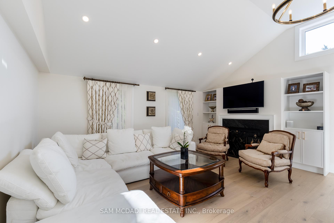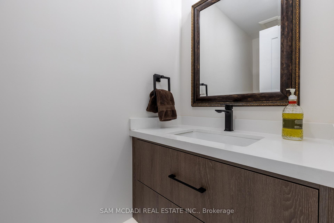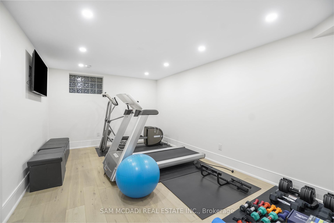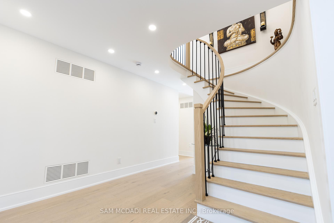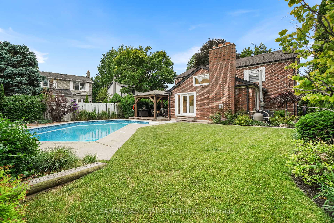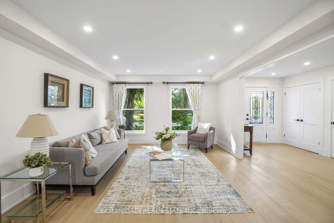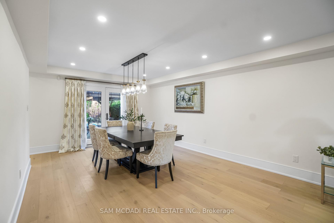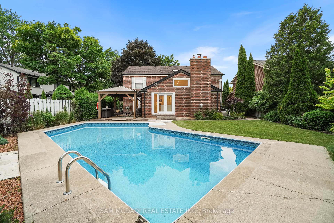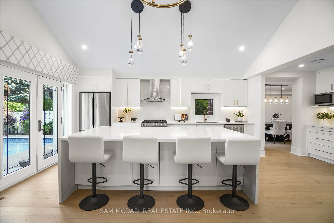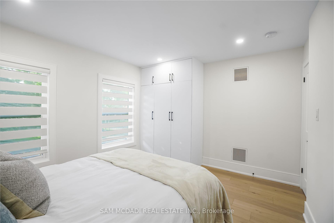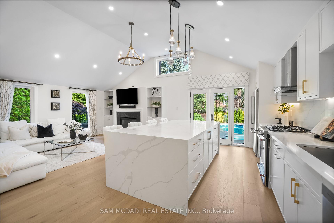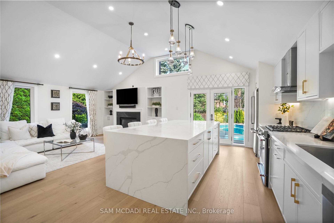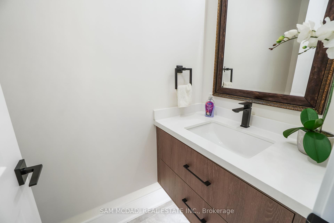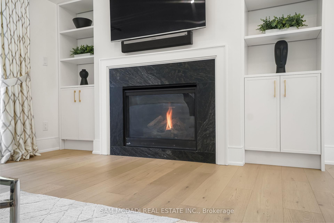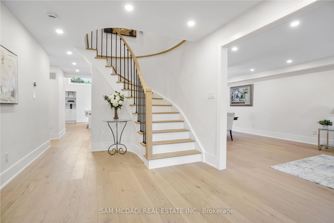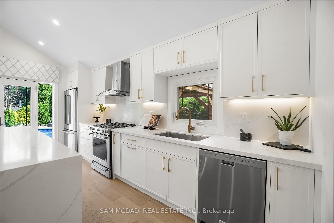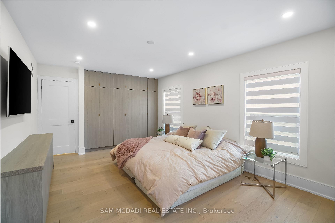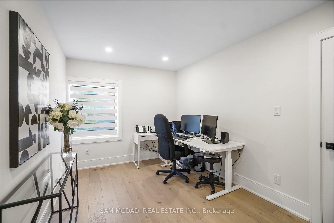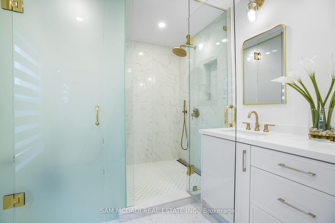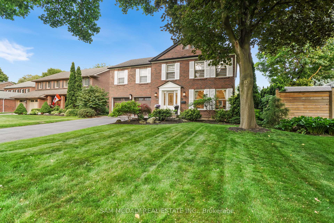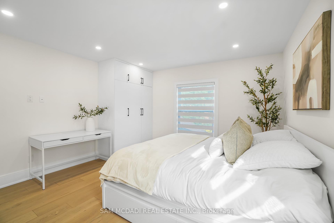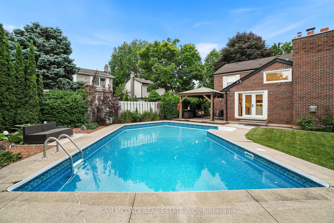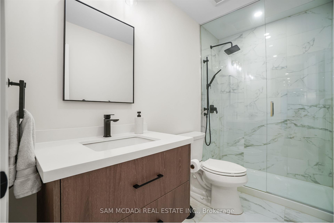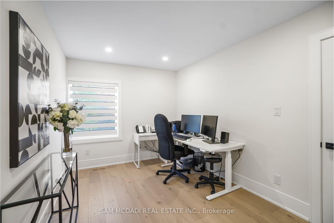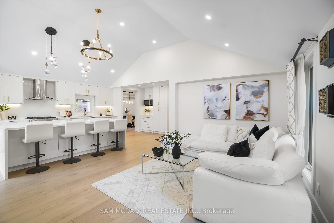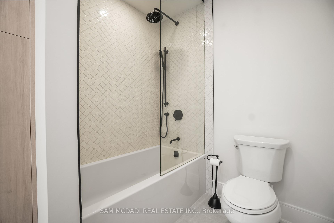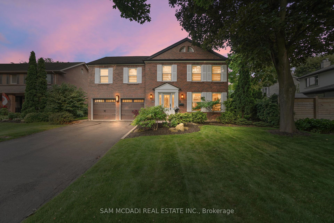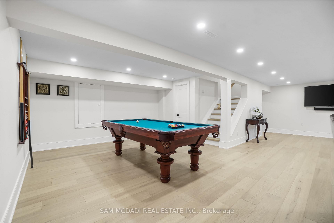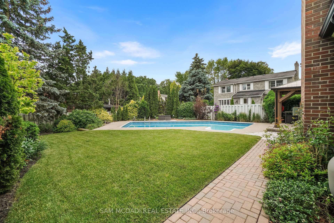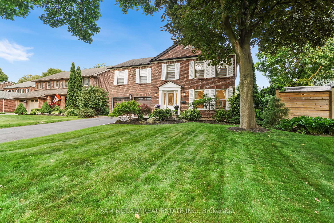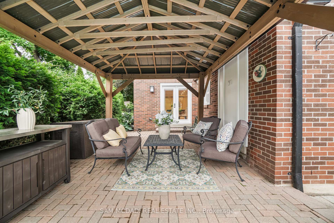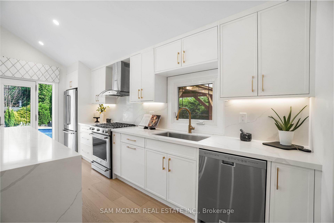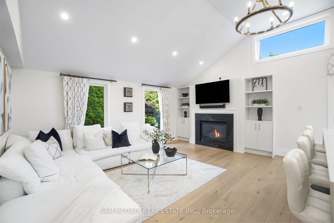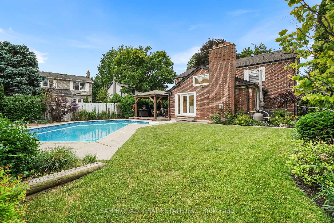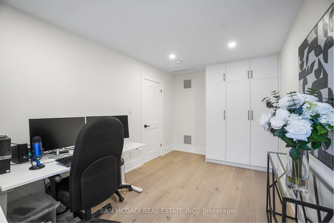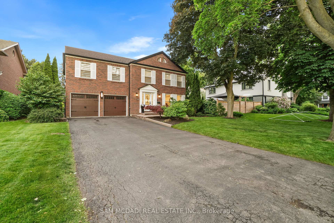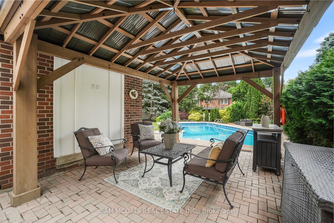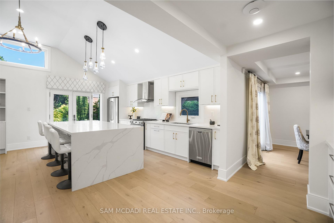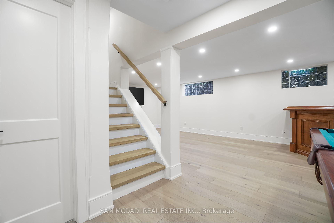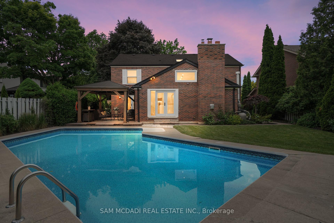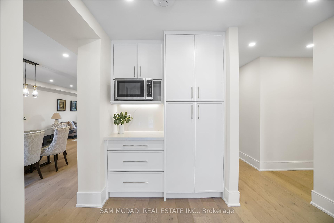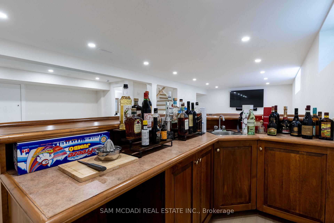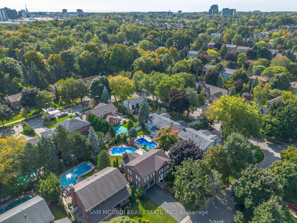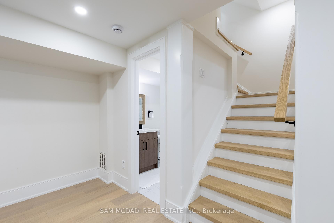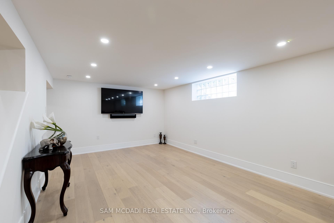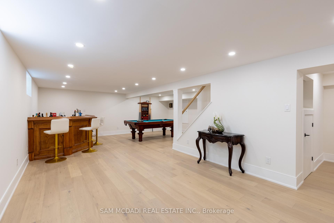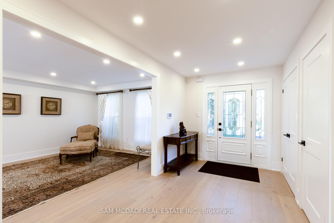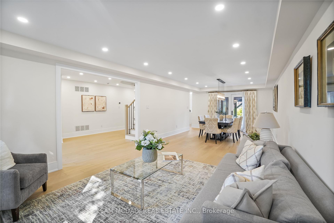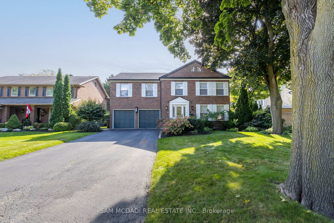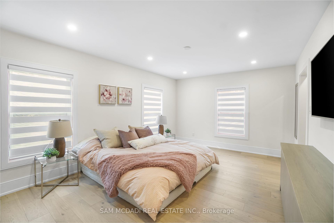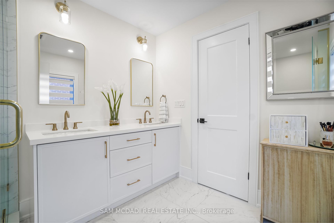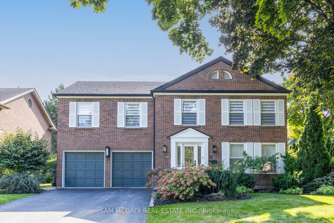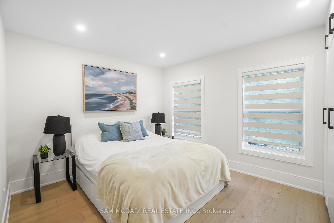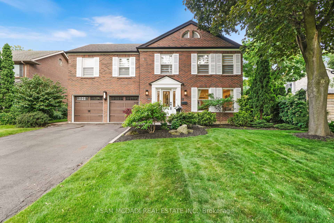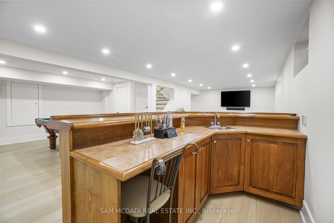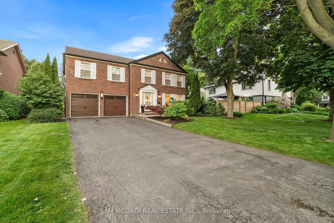$2,499,000
Available - For Sale
Listing ID: W12220341
1882 Sherwood Forrest Circ , Mississauga, L5K 2E7, Peel
| Welcome to this meticulously maintained and fully upgraded 5+1 bedroom, 5-bathroom home, nestled on a quiet, tree-lined street in the highly sought-after Sherwood Forest. With more than $500k spent in premium upgrades, this extraordinary home exudes refined elegance while offering the comfort and practicality of modern living. Abundant natural light enhances this inviting space. The combined living and dining room boasts built-in shelves, a cozy fireplace, and a walkout to the patio ideal for entertaining. The thoughtfully planned laundry area adds convenience to daily living. The five generously sized bedrooms include a primary suite with a luxurious 4-piece ensuite and a walk-in closet, all flooded with natural light from large windows. The fully finished basement provides even more living space, complete with a large open-concept recreation room, wet bar, pot lights, a cold room, an additional bedroom with a closet, and extensive storage options. Step outside to your own private retreat with a sparkling pool, surrounded by professionally landscaped grounds. Enjoy the tranquility and privacy of the fenced yard, perfect for family gatherings and entertaining. Relax on the large deck with a canopy while soaking in the serene outdoor setting. With eight total parking spaces for your convenience, this executive home is perfect for those seeking luxury, space, and tranquility. Don't miss the opportunity to make this beautiful property your new home! |
| Price | $2,499,000 |
| Taxes: | $10375.27 |
| Assessment Year: | 2024 |
| Occupancy: | Owner |
| Address: | 1882 Sherwood Forrest Circ , Mississauga, L5K 2E7, Peel |
| Directions/Cross Streets: | Erin Mills/ Dundas St W |
| Rooms: | 11 |
| Bedrooms: | 5 |
| Bedrooms +: | 1 |
| Family Room: | T |
| Basement: | Finished |
| Level/Floor | Room | Length(ft) | Width(ft) | Descriptions | |
| Room 1 | Main | Family Ro | 17.35 | 11.22 | B/I Bookcase, Fireplace, Hardwood Floor |
| Room 2 | Main | Kitchen | 23.75 | 12.56 | Quartz Counter, Stainless Steel Appl, Hardwood Floor |
| Room 3 | Main | Dining Ro | 12.79 | 12.23 | Large Window, Hardwood Floor |
| Room 4 | Main | Living Ro | 17.61 | 12.79 | Combined w/Dining, Hardwood Floor |
| Room 5 | Second | Bedroom | 18.7 | 12 | 4 Pc Ensuite, B/I Closet, Hardwood Floor |
| Room 6 | Second | Bedroom 2 | 14.76 | 12.92 | Large Window, B/I Closet, Hardwood Floor |
| Room 7 | Second | Bedroom 3 | 12.99 | 11.05 | B/I Closet, Hardwood Floor, Window |
| Room 8 | Second | Bedroom 4 | 15.22 | 9.12 | B/I Closet, Hardwood Floor, Large Window |
| Room 9 | Second | Bedroom 5 | 11.05 | 10.43 | Window, Hardwood Floor |
| Room 10 | Basement | Exercise | 16.3 | 10.96 | Hardwood Floor, B/I Closet, Glass Block Window |
| Room 11 | Basement | Recreatio | 29.13 | 22.37 | Hardwood Floor, Wet Bar, Glass Block Window |
| Washroom Type | No. of Pieces | Level |
| Washroom Type 1 | 2 | Main |
| Washroom Type 2 | 3 | Second |
| Washroom Type 3 | 4 | Second |
| Washroom Type 4 | 3 | Lower |
| Washroom Type 5 | 0 | |
| Washroom Type 6 | 2 | Main |
| Washroom Type 7 | 3 | Second |
| Washroom Type 8 | 4 | Second |
| Washroom Type 9 | 3 | Lower |
| Washroom Type 10 | 0 | |
| Washroom Type 11 | 2 | Main |
| Washroom Type 12 | 3 | Second |
| Washroom Type 13 | 4 | Second |
| Washroom Type 14 | 3 | Lower |
| Washroom Type 15 | 0 |
| Total Area: | 0.00 |
| Property Type: | Detached |
| Style: | 2-Storey |
| Exterior: | Brick |
| Garage Type: | Attached |
| (Parking/)Drive: | Available |
| Drive Parking Spaces: | 6 |
| Park #1 | |
| Parking Type: | Available |
| Park #2 | |
| Parking Type: | Available |
| Pool: | Inground |
| Approximatly Square Footage: | 2500-3000 |
| CAC Included: | N |
| Water Included: | N |
| Cabel TV Included: | N |
| Common Elements Included: | N |
| Heat Included: | N |
| Parking Included: | N |
| Condo Tax Included: | N |
| Building Insurance Included: | N |
| Fireplace/Stove: | Y |
| Heat Type: | Forced Air |
| Central Air Conditioning: | Central Air |
| Central Vac: | N |
| Laundry Level: | Syste |
| Ensuite Laundry: | F |
| Sewers: | Sewer |
$
%
Years
This calculator is for demonstration purposes only. Always consult a professional
financial advisor before making personal financial decisions.
| Although the information displayed is believed to be accurate, no warranties or representations are made of any kind. |
| SAM MCDADI REAL ESTATE INC. |
|
|

Wally Islam
Real Estate Broker
Dir:
416-949-2626
Bus:
416-293-8500
Fax:
905-913-8585
| Virtual Tour | Book Showing | Email a Friend |
Jump To:
At a Glance:
| Type: | Freehold - Detached |
| Area: | Peel |
| Municipality: | Mississauga |
| Neighbourhood: | Sheridan |
| Style: | 2-Storey |
| Tax: | $10,375.27 |
| Beds: | 5+1 |
| Baths: | 5 |
| Fireplace: | Y |
| Pool: | Inground |
Locatin Map:
Payment Calculator:
