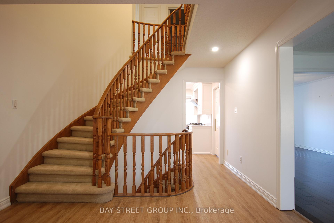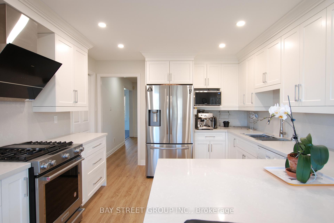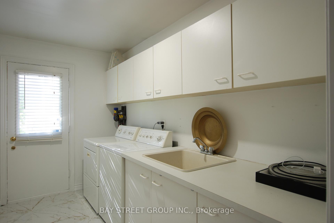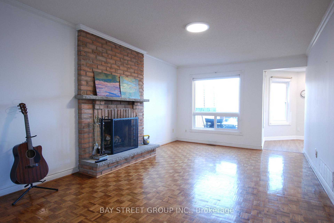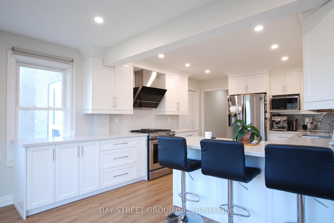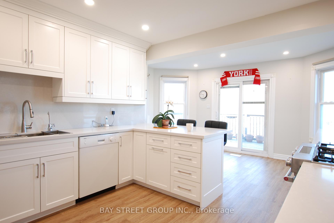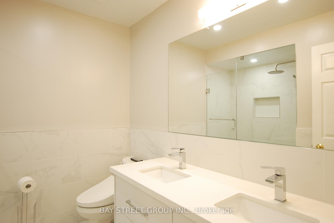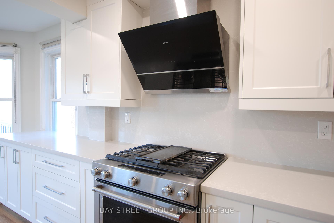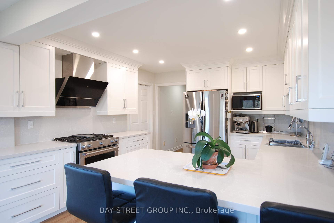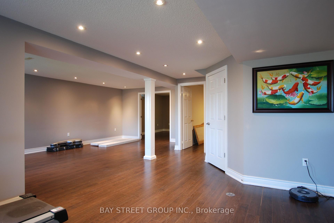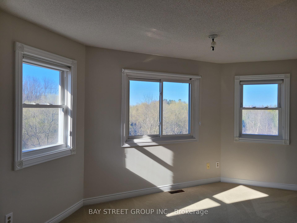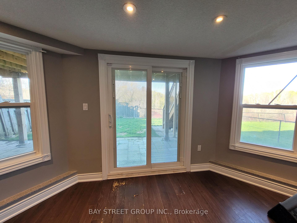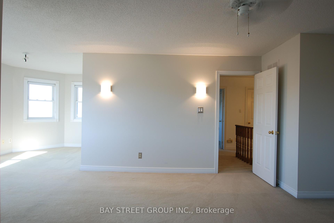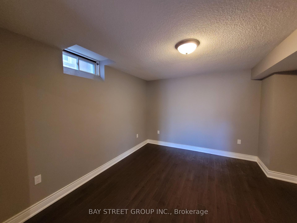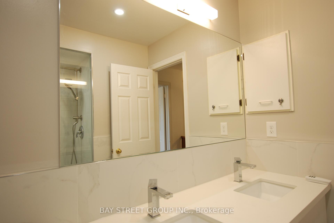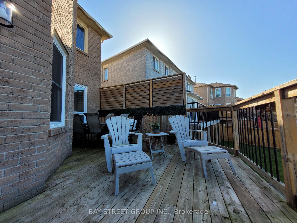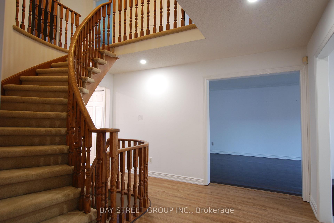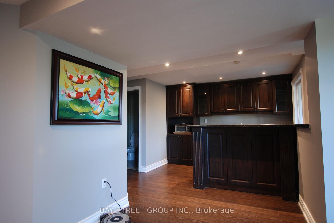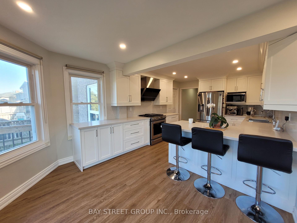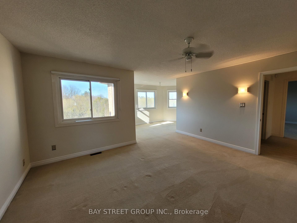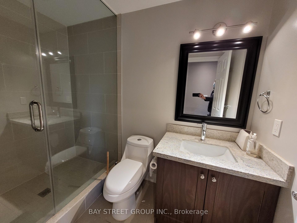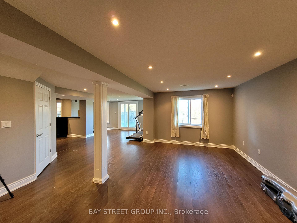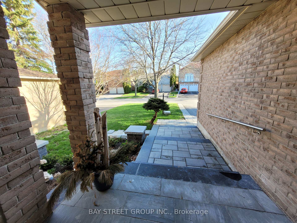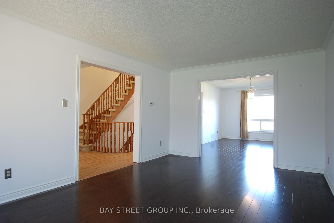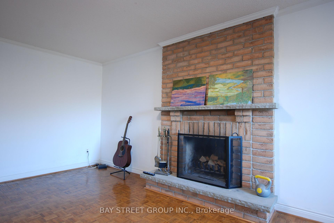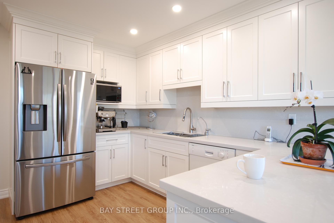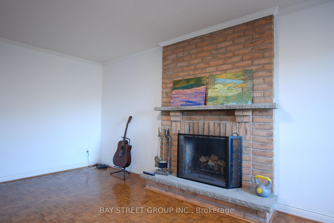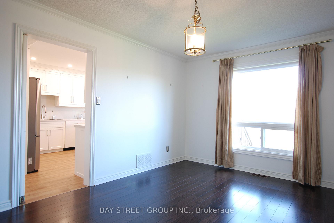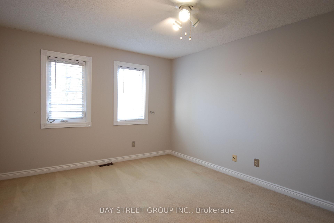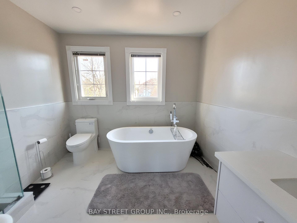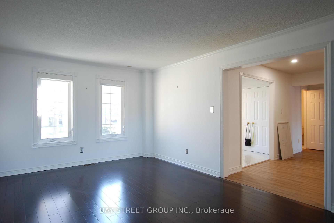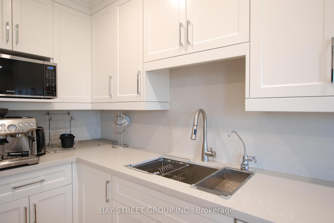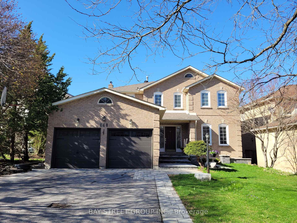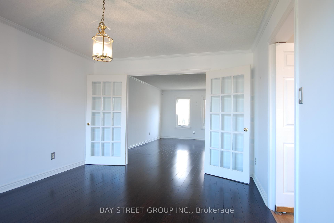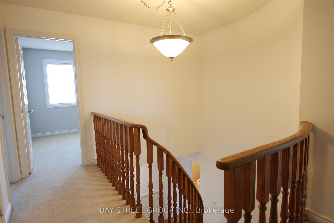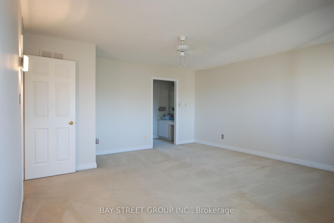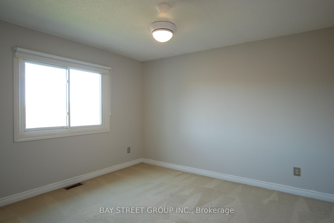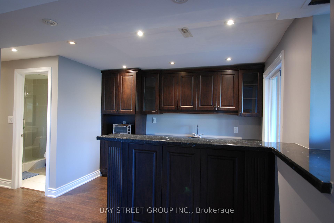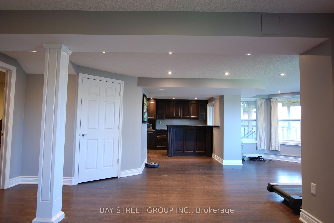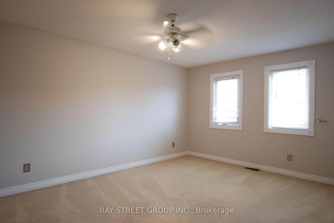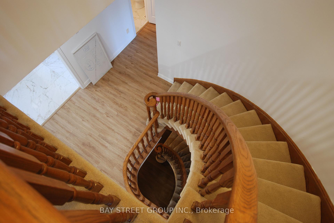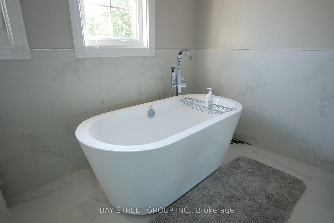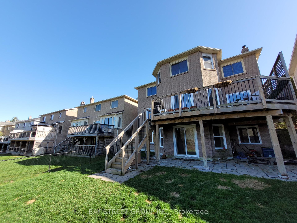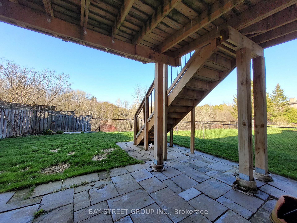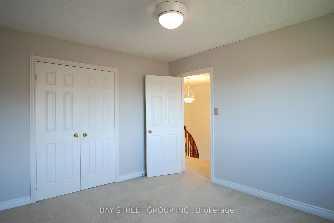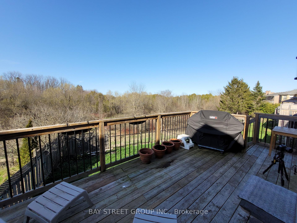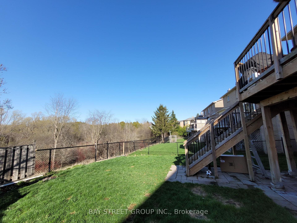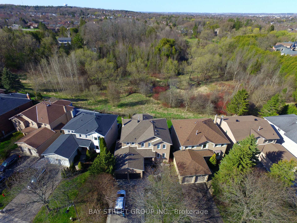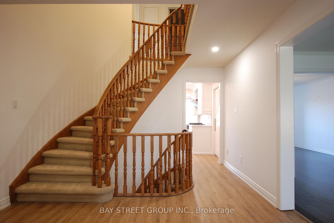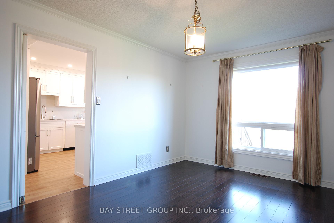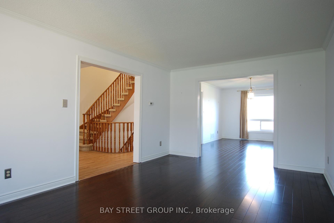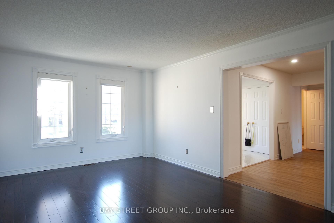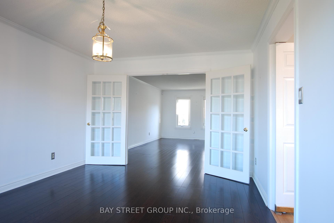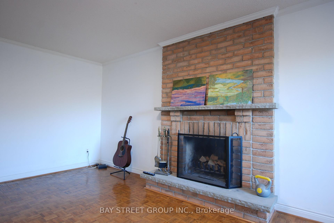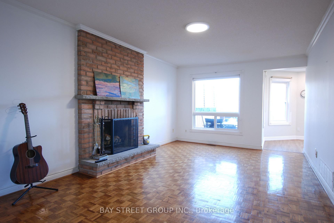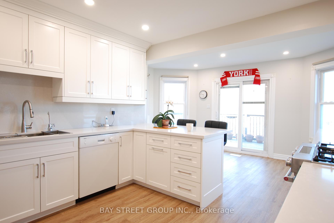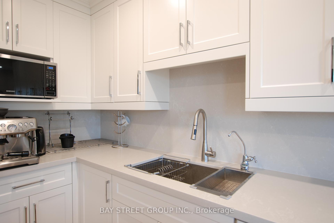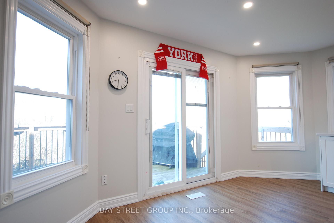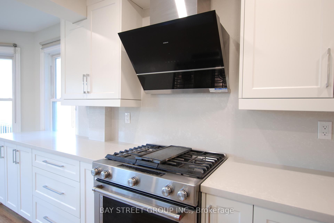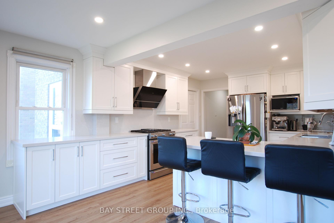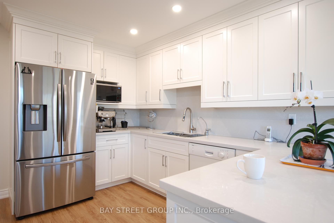$4,300
Available - For Rent
Listing ID: N12220888
188 Timpson Driv , Aurora, L4G 5L4, York
| Welcome To This Spacious Detached Two Story Home, Nestled In One Of Auroras Most Desirable Neighborhoods.. The Home Backs Onto A Tranquil Ravine, Featuring An Oasis-like Backyard. The Main Floor Showcases Gleaming Hardwood Floors, And Large Bay Windows That Flood The Space With Natural Light. The Gourmet Kitchen, Designed For The Culinary Enthusiast, Features High-end Appliances, Quartz Countertops, And Breakfast Bar. Enjoy Seamless Indoor-outdoor Living With Walkouts To A Spacious Deck Boasting Glass Railings For Breathtaking Ravine Views, Perfect For Entertaining Or Relaxing. The Upper Level Includes A Luxurious Primary Suite With A Private Balcony, A Walk-in Closet. Three Additional Large Bedrooms, All With Ample Closets And Windows, Provide The Perfect Retreat For Family Members. The Fully Finished Walkout Basement Is A Versatile Space, Ideal For Multi-generational Living Or Hosting Guests. It Features A Wet Bar, Rec Room, Two Additional Bedrooms, And A Full Bathroom, All With Direct Access To The Professionally Landscaped Backyard Oasis. Situated In A Family-friendly Neighborhood, This Home Is Within Minutes Of Top-rated Schools, Including Aurora High School, Parks, Shopping, Public Transit, And All The Amenities Of Yonge Street. Don't Miss This Extraordinary Rental Opportunity! |
| Price | $4,300 |
| Taxes: | $0.00 |
| Occupancy: | Tenant |
| Address: | 188 Timpson Driv , Aurora, L4G 5L4, York |
| Directions/Cross Streets: | Bathurst/Wellington |
| Rooms: | 11 |
| Bedrooms: | 4 |
| Bedrooms +: | 1 |
| Family Room: | T |
| Basement: | Finished wit, Finished |
| Furnished: | Unfu |
| Level/Floor | Room | Length(ft) | Width(ft) | Descriptions | |
| Room 1 | Ground | Living Ro | 18.11 | 12.1 | Large Window, Formal Rm, Hardwood Floor |
| Room 2 | Ground | Dining Ro | 15.61 | 11.97 | Large Window, Overlooks Ravine |
| Room 3 | Ground | Family Ro | 19.16 | 12.1 | Parquet, Overlooks Ravine, Fireplace |
| Room 4 | Ground | Kitchen | 12.73 | 12.1 | |
| Room 5 | Ground | Breakfast | 15.61 | 8.17 | Family Size Kitchen, Overlooks Ravine, W/O To Deck |
| Room 6 | Second | Primary B | 23.12 | 15.61 | 4 Pc Ensuite, Overlooks Ravine, Combined w/Sitting |
| Room 7 | Second | Bedroom 2 | 13.09 | 12.1 | Closet, Overlooks Ravine, Broadloom |
| Room 8 | Second | Bedroom 3 | 12.1 | 10.14 | Closet, Broadloom |
| Room 9 | Second | Bedroom 4 | 15.71 | 11.94 | Closet, Broadloom |
| Room 10 | Basement | Recreatio | 15.58 | 8.66 | Laminate, Walk-Out |
| Room 11 | Basement | Office | 12.56 | 11.58 | Laminate |
| Washroom Type | No. of Pieces | Level |
| Washroom Type 1 | 2 | Main |
| Washroom Type 2 | 4 | Second |
| Washroom Type 3 | 4 | Second |
| Washroom Type 4 | 4 | Basement |
| Washroom Type 5 | 0 |
| Total Area: | 0.00 |
| Approximatly Age: | 16-30 |
| Property Type: | Detached |
| Style: | 2-Storey |
| Exterior: | Brick |
| Garage Type: | Attached |
| (Parking/)Drive: | Private Do |
| Drive Parking Spaces: | 2 |
| Park #1 | |
| Parking Type: | Private Do |
| Park #2 | |
| Parking Type: | Private Do |
| Pool: | None |
| Laundry Access: | In Area |
| Approximatly Age: | 16-30 |
| Approximatly Square Footage: | 2500-3000 |
| Property Features: | Ravine |
| CAC Included: | N |
| Water Included: | N |
| Cabel TV Included: | N |
| Common Elements Included: | N |
| Heat Included: | N |
| Parking Included: | Y |
| Condo Tax Included: | N |
| Building Insurance Included: | N |
| Fireplace/Stove: | Y |
| Heat Type: | Forced Air |
| Central Air Conditioning: | Central Air |
| Central Vac: | N |
| Laundry Level: | Syste |
| Ensuite Laundry: | F |
| Sewers: | Sewer |
| Although the information displayed is believed to be accurate, no warranties or representations are made of any kind. |
| BAY STREET GROUP INC. |
|
|

Wally Islam
Real Estate Broker
Dir:
416-949-2626
Bus:
416-293-8500
Fax:
905-913-8585
| Book Showing | Email a Friend |
Jump To:
At a Glance:
| Type: | Freehold - Detached |
| Area: | York |
| Municipality: | Aurora |
| Neighbourhood: | Aurora Heights |
| Style: | 2-Storey |
| Approximate Age: | 16-30 |
| Beds: | 4+1 |
| Baths: | 4 |
| Fireplace: | Y |
| Pool: | None |
Locatin Map:
