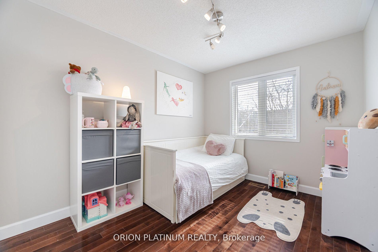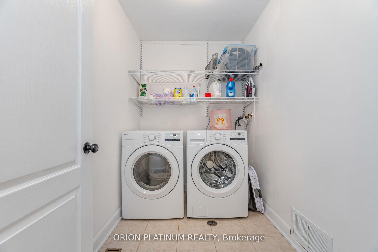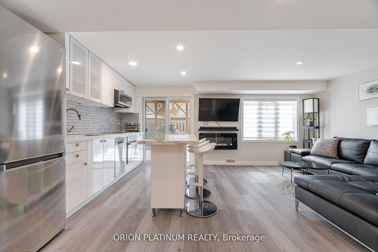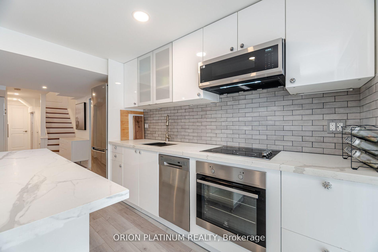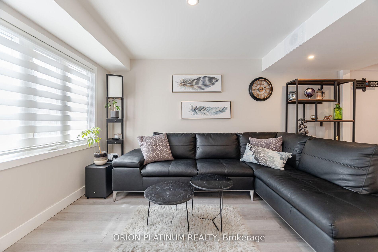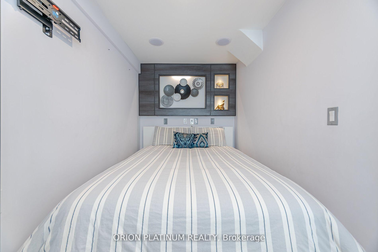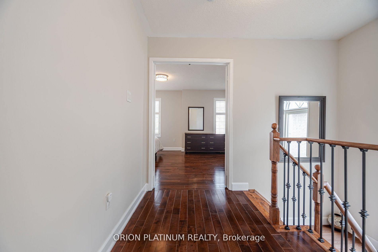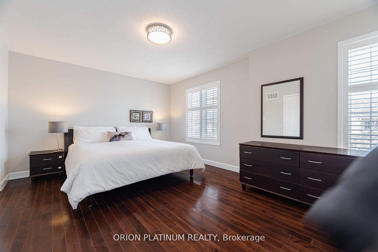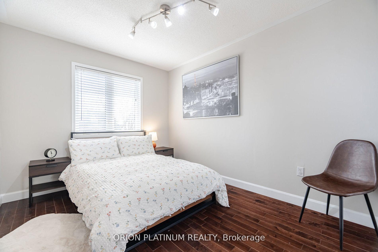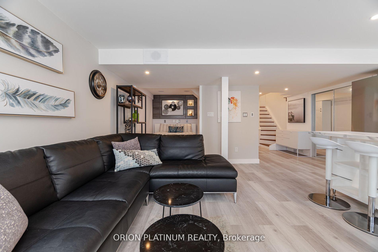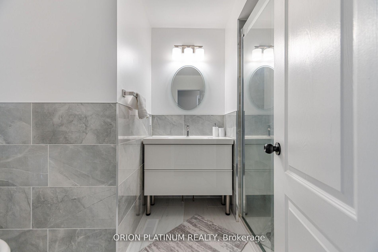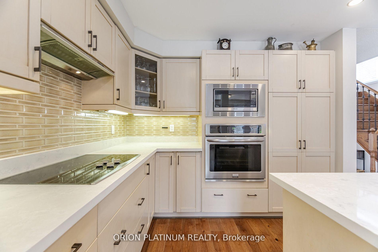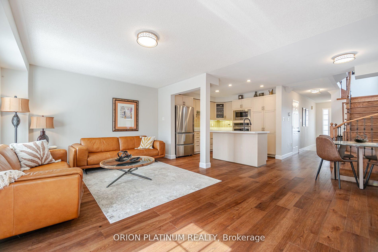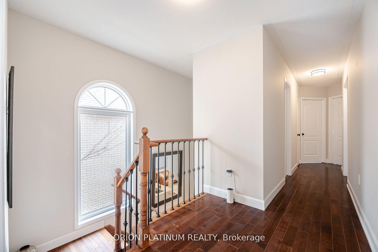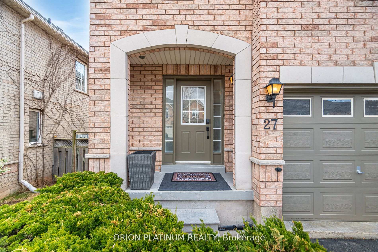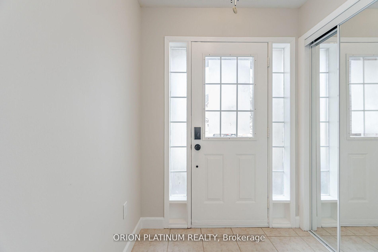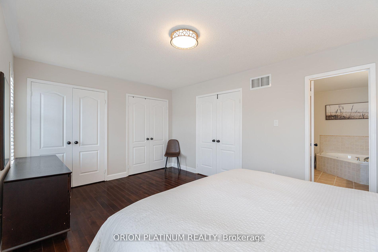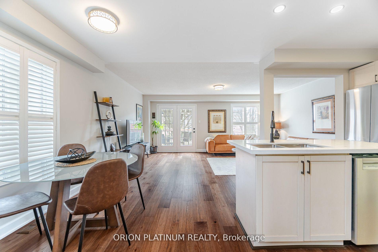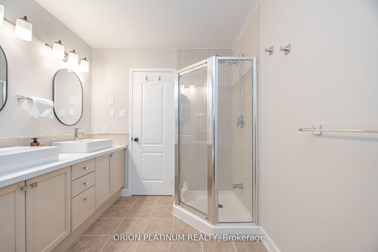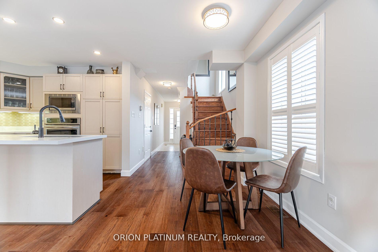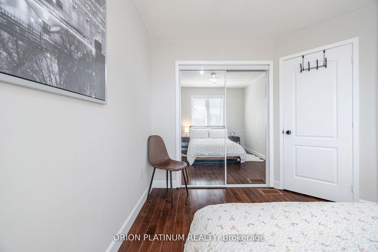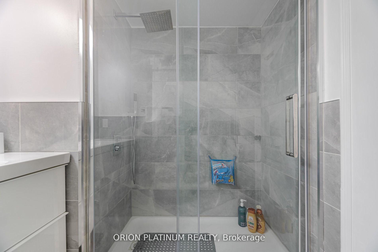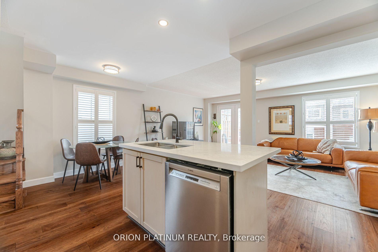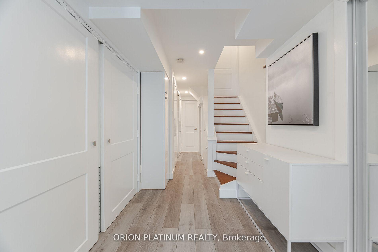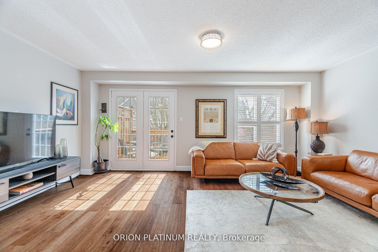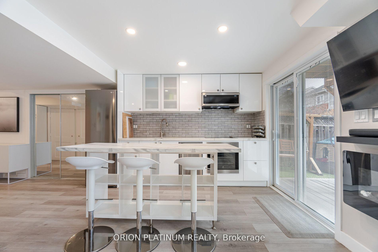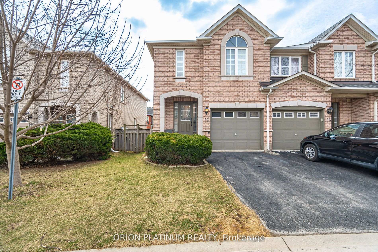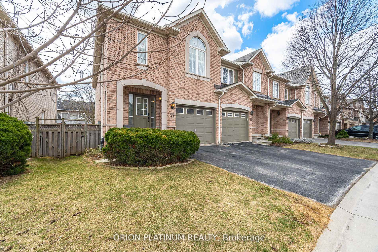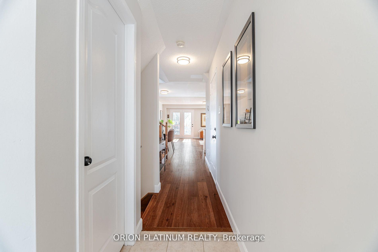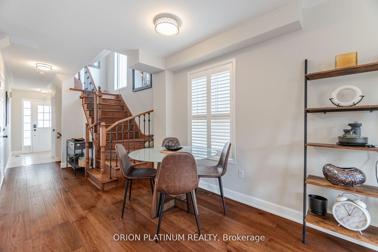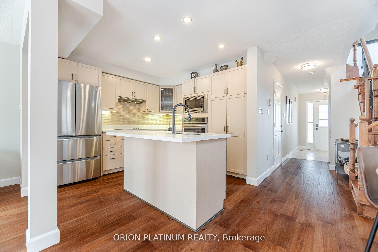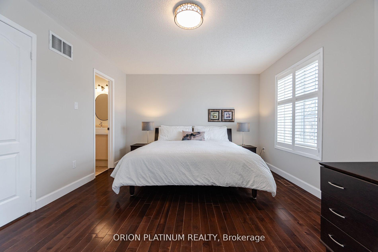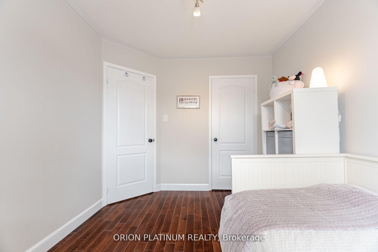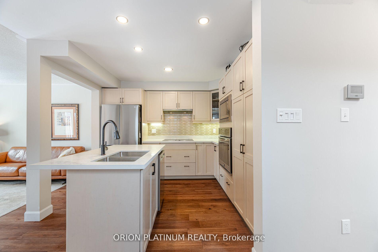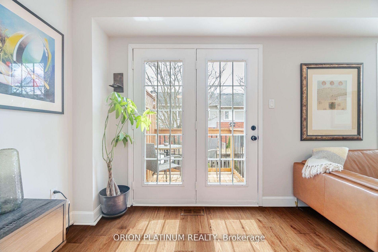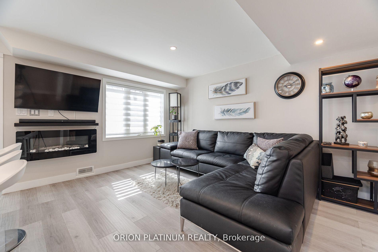$1,199,000
Available - For Sale
Listing ID: W12196724
1290 Heritage Way , Oakville, L6M 4M4, Halton
| Welcome to family-friendly living in the heart of Glen Abbey! This bright and spacious end-unit townhome offers 3+1 bedrooms, 3.5 bathrooms, and a rare fully finished walkout basement in-law suite with its own kitchen, bedroom, full bath, with direct access to the backyard from inside and outside, this home is ideal for multi-generational families, or visiting guests. The open-concept main floor features hardwood flooring, an eat-in kitchen, and a walkout to the balcony overlooking the backyard. Upstairs, enjoy a spacious primary suite with walk-in closet and spa-like ensuite, plus two additional generous bedrooms and a modern 4-piece bath. With inside access to the garage and ultra-low maintenance fees, this home is steps from top-rated schools like Abbey Park SS, parks, trails, and playgrounds, and minutes to shopping, community centres, Oakville Trafalgar Hospital, QEW, and GO station. A perfect home where your family can grow, gather, and create lasting memories! (Maintenance includes: building insurance, common area snow removal, road maintenance) |
| Price | $1,199,000 |
| Taxes: | $3979.10 |
| Occupancy: | Owner |
| Address: | 1290 Heritage Way , Oakville, L6M 4M4, Halton |
| Postal Code: | L6M 4M4 |
| Province/State: | Halton |
| Directions/Cross Streets: | Third Line and Upper Middle Rd |
| Level/Floor | Room | Length(ft) | Width(ft) | Descriptions | |
| Room 1 | Main | Living Ro | 18.5 | 12.66 | |
| Room 2 | Main | Dining Ro | 18.5 | 12.66 | |
| Room 3 | Main | Kitchen | 18.5 | 10.76 | |
| Room 4 | Second | Primary B | 25.29 | 16.24 | |
| Room 5 | Second | Bedroom 2 | 11.32 | 9.18 | |
| Room 6 | Second | Bedroom 3 | 11.15 | 9.02 |
| Washroom Type | No. of Pieces | Level |
| Washroom Type 1 | 2 | Main |
| Washroom Type 2 | 3 | Upper |
| Washroom Type 3 | 5 | Upper |
| Washroom Type 4 | 3 | Basement |
| Washroom Type 5 | 0 |
| Total Area: | 0.00 |
| Washrooms: | 4 |
| Heat Type: | Forced Air |
| Central Air Conditioning: | Central Air |
$
%
Years
This calculator is for demonstration purposes only. Always consult a professional
financial advisor before making personal financial decisions.
| Although the information displayed is believed to be accurate, no warranties or representations are made of any kind. |
| ORION PLATINUM REALTY |
|
|

Wally Islam
Real Estate Broker
Dir:
416-949-2626
Bus:
416-293-8500
Fax:
905-913-8585
| Virtual Tour | Book Showing | Email a Friend |
Jump To:
At a Glance:
| Type: | Com - Condo Townhouse |
| Area: | Halton |
| Municipality: | Oakville |
| Neighbourhood: | 1007 - GA Glen Abbey |
| Style: | 2-Storey |
| Tax: | $3,979.1 |
| Maintenance Fee: | $196.21 |
| Beds: | 3+1 |
| Baths: | 4 |
| Fireplace: | N |
Locatin Map:
Payment Calculator:
