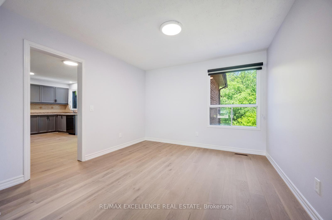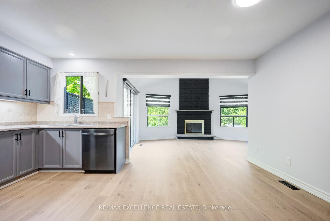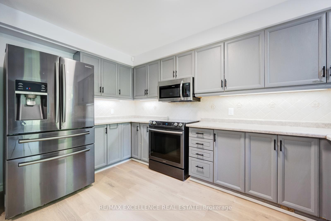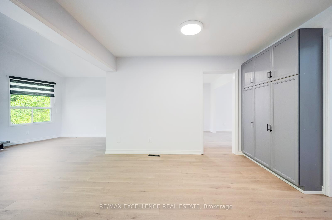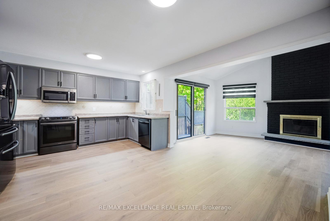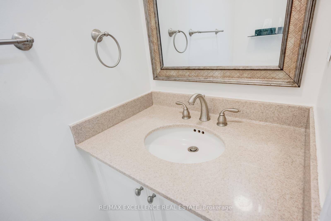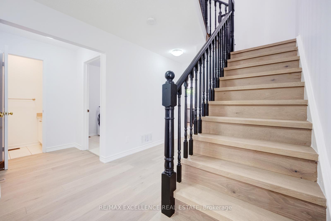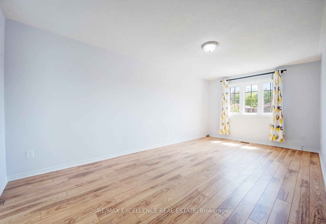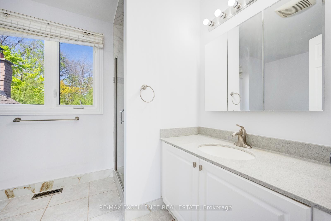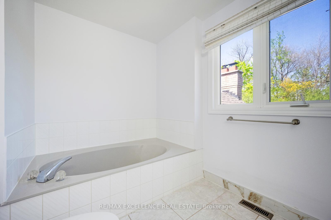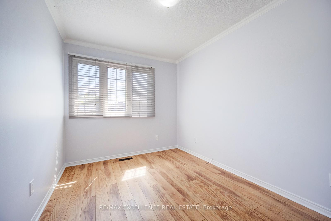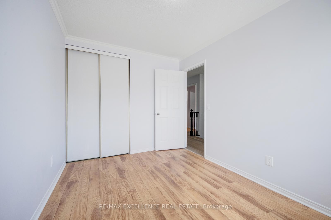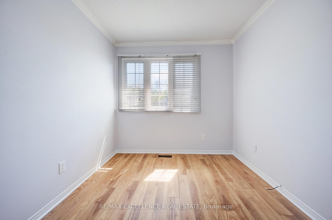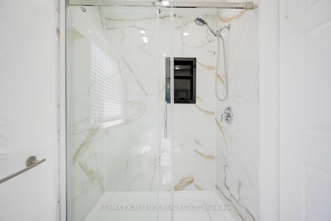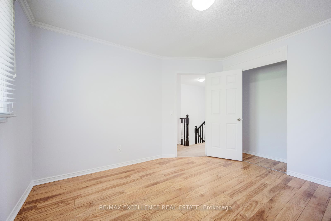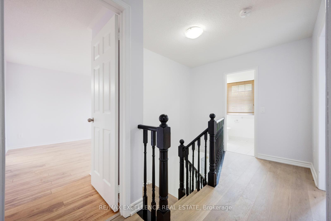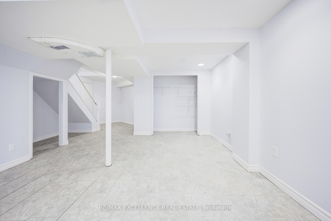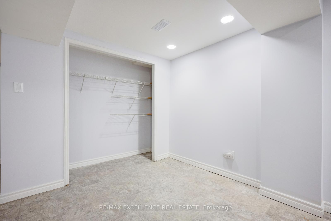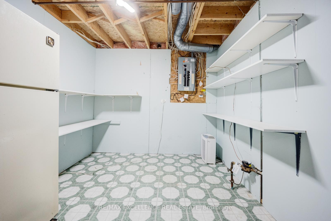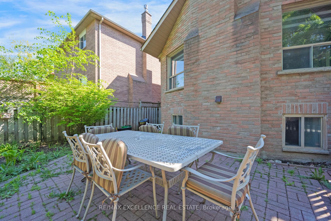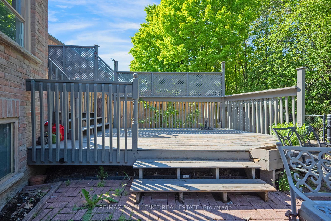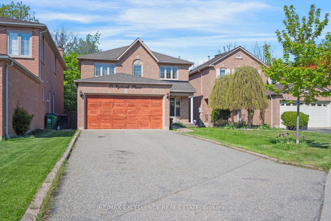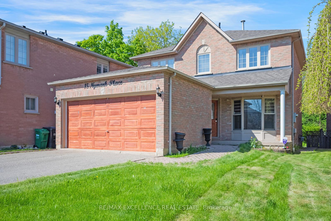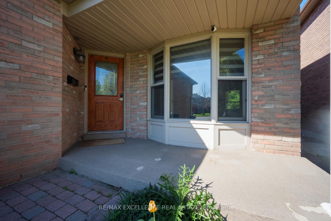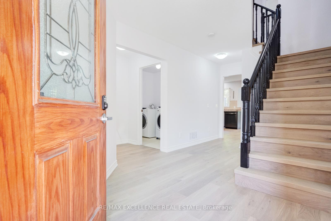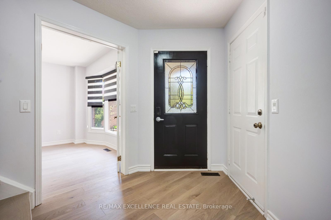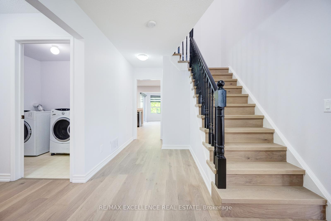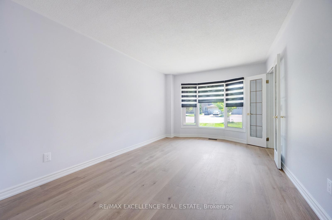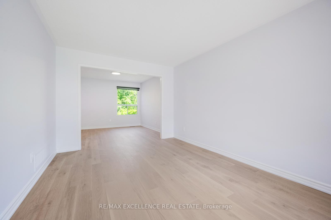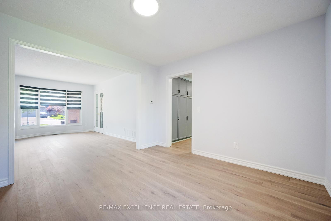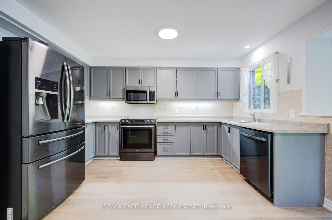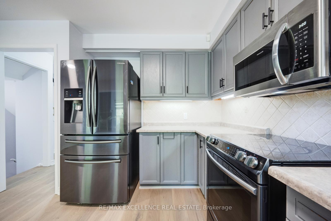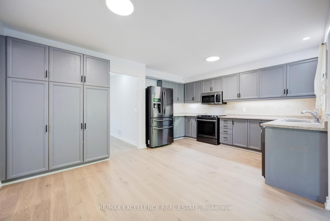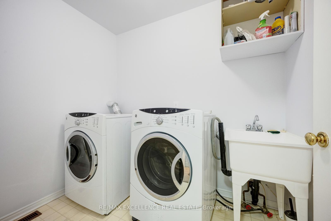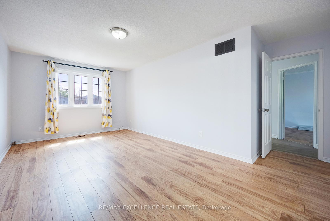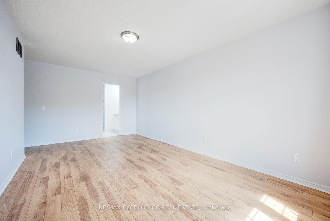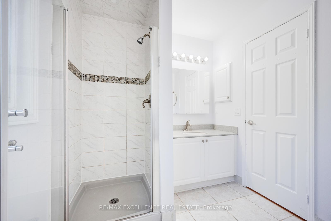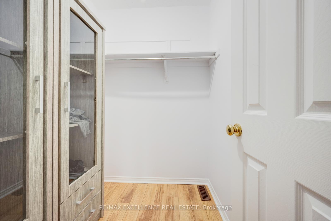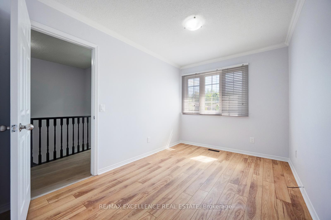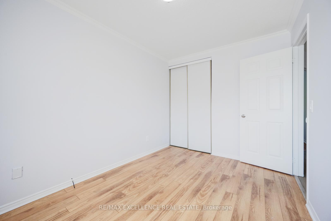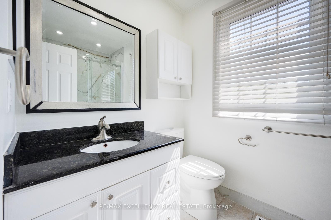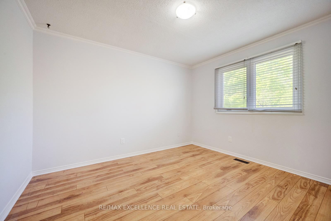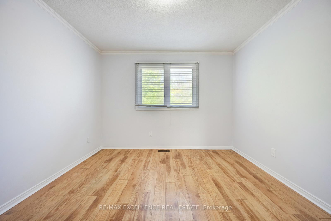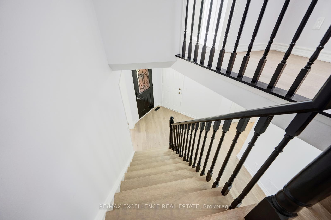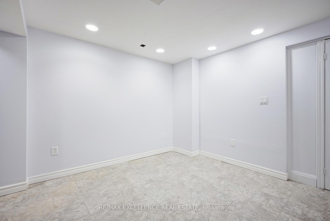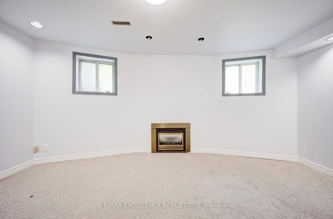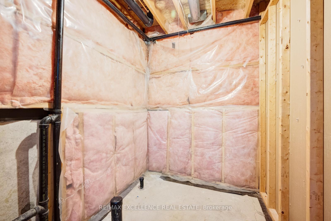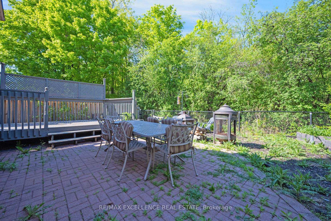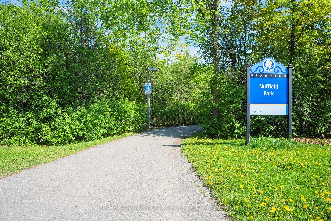$3,800
Available - For Rent
Listing ID: W12216936
15 Nymark Plac , Brampton, L6S 5T5, Peel
| Located in an excellent area, this home is just moments from all amenities, the 410, Trinity Common, and public transit. Situated on a quiet keyhole court, surrounded by parkland, this upgraded home boasts an ideal layout. The main level features brand-new engineered hardwood floors, and the spacious kitchen overlooks a bright family room with vaulted ceilings. Large bedrooms provide ample space, while the convenient main floor laundry room offers direct access to the garage. This stunning home offers the perfect blend of comfort, privacy, and accessibility an ideal choice for any family! |
| Price | $3,800 |
| Taxes: | $0.00 |
| Occupancy: | Vacant |
| Address: | 15 Nymark Plac , Brampton, L6S 5T5, Peel |
| Directions/Cross Streets: | Bovaird/ 410 |
| Rooms: | 8 |
| Rooms +: | 1 |
| Bedrooms: | 3 |
| Bedrooms +: | 1 |
| Family Room: | T |
| Basement: | Finished |
| Furnished: | Unfu |
| Level/Floor | Room | Length(ft) | Width(ft) | Descriptions | |
| Room 1 | Main | Living Ro | 14.79 | 10.33 | Hardwood Floor, Picture Window |
| Room 2 | Main | Dining Ro | 11.22 | 9.87 | Hardwood Floor |
| Room 3 | Main | Kitchen | 13.19 | 11.81 | Hardwood Floor, Breakfast Area, B/I Microwave |
| Room 4 | Main | Family Ro | 16.76 | 11.84 | Vaulted Ceiling(s), Fireplace, Hardwood Floor |
| Room 5 | Second | Primary B | 18.73 | 10.63 | 3 Pc Ensuite, Walk-In Closet(s) |
| Room 6 | Second | Bedroom 2 | 11.81 | 8.46 | Broadloom |
| Room 7 | Second | Bedroom 3 | 11.81 | 10.82 | Broadloom |
| Washroom Type | No. of Pieces | Level |
| Washroom Type 1 | 2 | Main |
| Washroom Type 2 | 4 | Second |
| Washroom Type 3 | 0 | |
| Washroom Type 4 | 0 | |
| Washroom Type 5 | 0 |
| Total Area: | 0.00 |
| Property Type: | Detached |
| Style: | 2-Storey |
| Exterior: | Aluminum Siding, Brick |
| Garage Type: | Attached |
| (Parking/)Drive: | Private |
| Drive Parking Spaces: | 4 |
| Park #1 | |
| Parking Type: | Private |
| Park #2 | |
| Parking Type: | Private |
| Pool: | None |
| Laundry Access: | Laundry Room |
| Approximatly Square Footage: | 1500-2000 |
| CAC Included: | N |
| Water Included: | N |
| Cabel TV Included: | N |
| Common Elements Included: | N |
| Heat Included: | N |
| Parking Included: | N |
| Condo Tax Included: | N |
| Building Insurance Included: | N |
| Fireplace/Stove: | Y |
| Heat Type: | Forced Air |
| Central Air Conditioning: | Central Air |
| Central Vac: | N |
| Laundry Level: | Syste |
| Ensuite Laundry: | F |
| Elevator Lift: | False |
| Sewers: | Sewer |
| Utilities-Cable: | A |
| Utilities-Hydro: | A |
| Although the information displayed is believed to be accurate, no warranties or representations are made of any kind. |
| RE/MAX EXCELLENCE REAL ESTATE |
|
|

Wally Islam
Real Estate Broker
Dir:
416-949-2626
Bus:
416-293-8500
Fax:
905-913-8585
| Book Showing | Email a Friend |
Jump To:
At a Glance:
| Type: | Freehold - Detached |
| Area: | Peel |
| Municipality: | Brampton |
| Neighbourhood: | Westgate |
| Style: | 2-Storey |
| Beds: | 3+1 |
| Baths: | 3 |
| Fireplace: | Y |
| Pool: | None |
Locatin Map:
