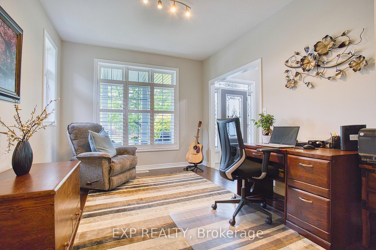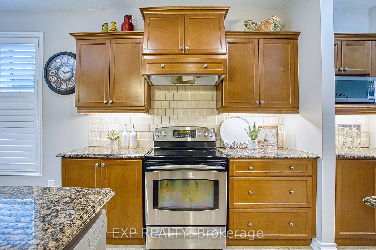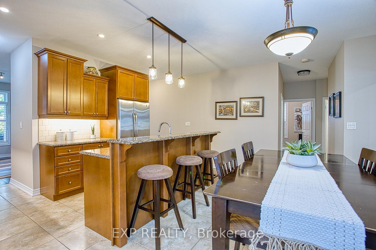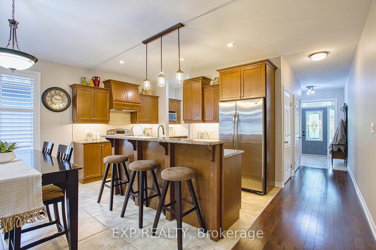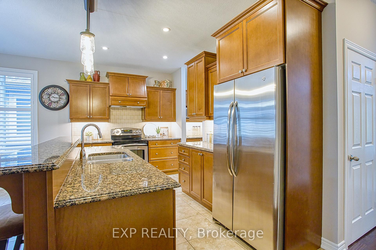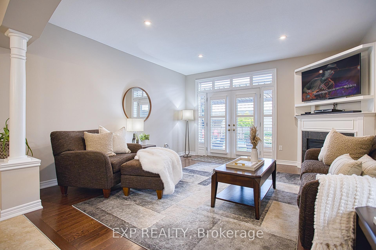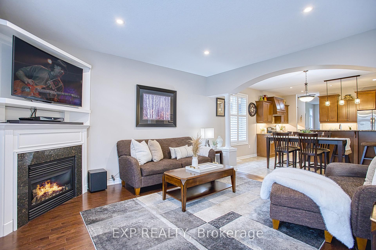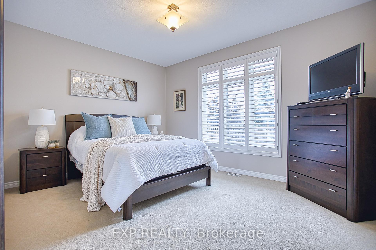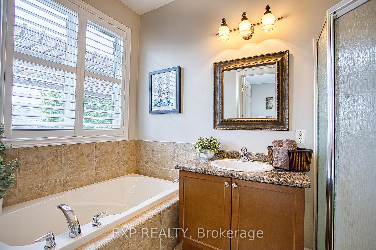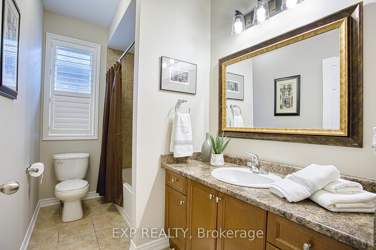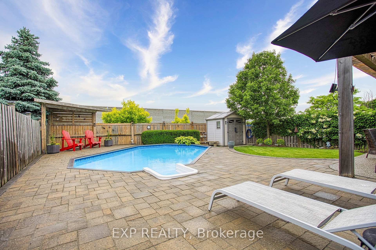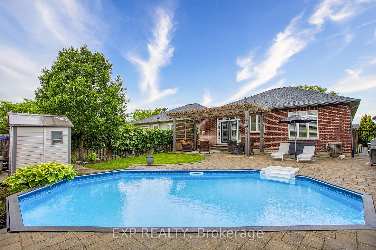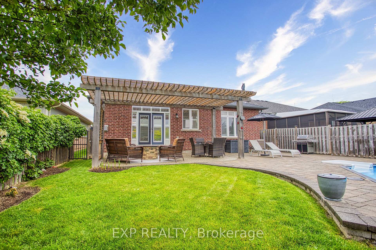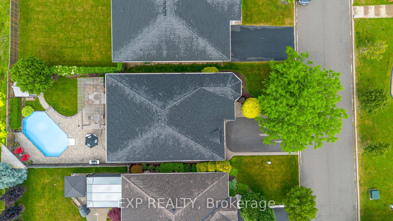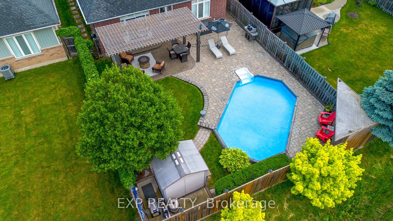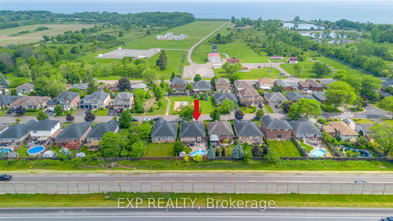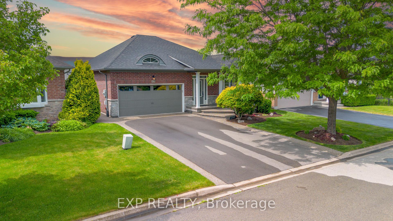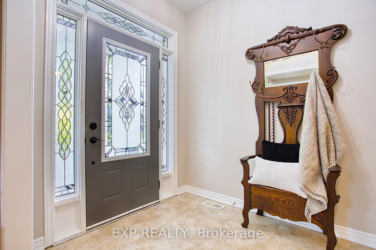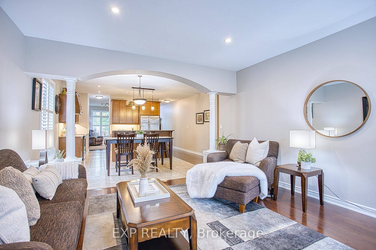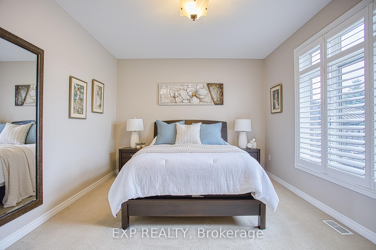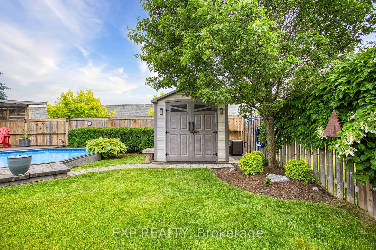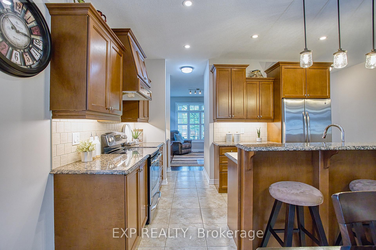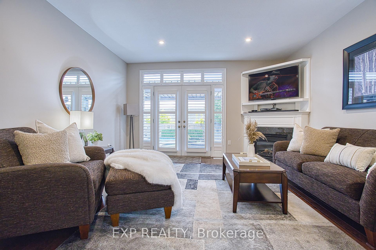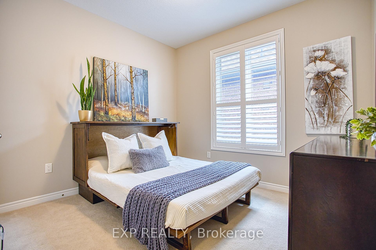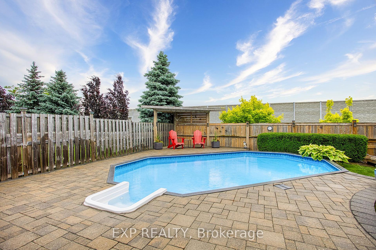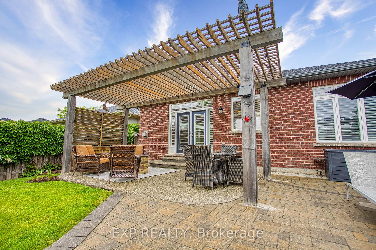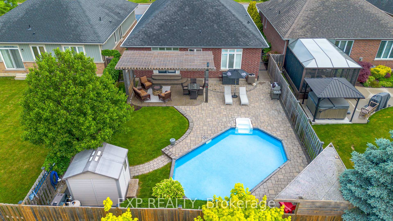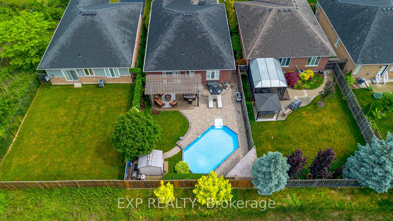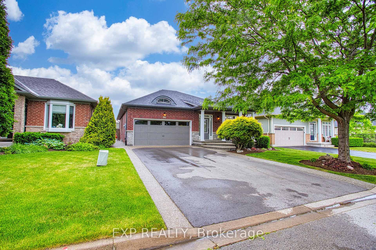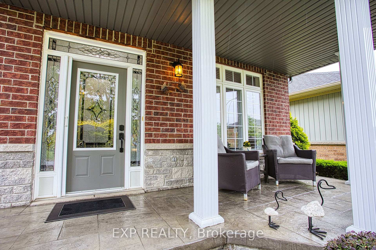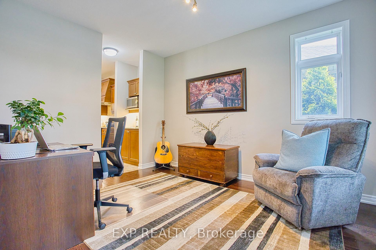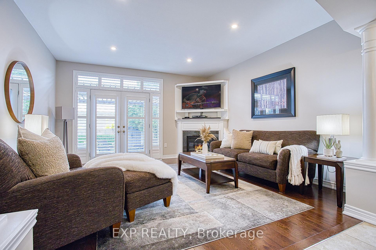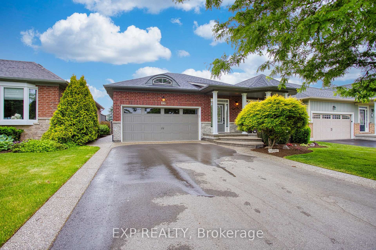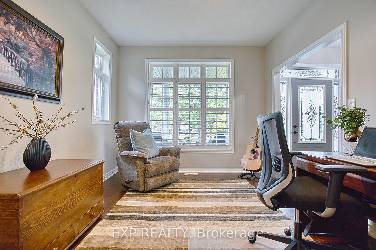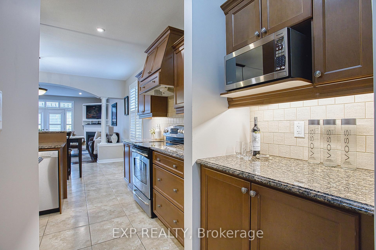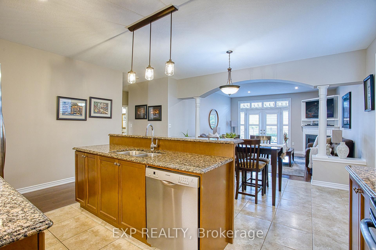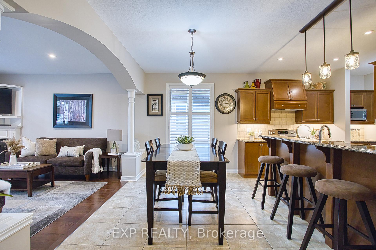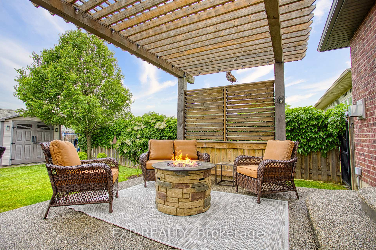$974,900
Available - For Sale
Listing ID: X12226188
19 Sidare Cour , Grimsby, L3M 4E8, Niagara
| Welcome to 19 Sidare Court a charming bungalow tucked away on a quiet court in one of Grimsby's most desirable neighbourhoods, situated directly across from a beautiful park. This well-maintained home offers a blend of comfort, thoughtful upgrades, and accessible design features throughout. Enjoy wide door frames and hallways for wheelchair accessibility, along with a kitchen equipped with convenient pull-out cabinets for added ease and function. California shutters throughout the home add a timeless, elegant touch. The front room provides a versatile space that could easily be converted into a third bedroom, home office, or den. A spacious garage with built-in storage cabinets offers plenty of room for vehicles, tools, and seasonal items perfect for hobbyists or anyone in need of extra storage. Step outside to your private backyard retreat featuring a well-maintained on-ground pool complete with a new pool heater (2023), chlorinator (2024), pool filter (2023), and a pool pump replaced about 3 years ago. The original liner, installed around 2011, remains in great condition. Located just minutes from additional parks, schools, and all of Grimsby's amenities, this home is perfect for families, downsizers, or anyone seeking easy, single-level living in a peaceful setting. |
| Price | $974,900 |
| Taxes: | $5570.60 |
| Occupancy: | Owner |
| Address: | 19 Sidare Cour , Grimsby, L3M 4E8, Niagara |
| Directions/Cross Streets: | Fifty Rd/North Service |
| Rooms: | 6 |
| Bedrooms: | 2 |
| Bedrooms +: | 0 |
| Family Room: | T |
| Basement: | Full, Unfinished |
| Level/Floor | Room | Length(ft) | Width(ft) | Descriptions | |
| Room 1 | Main | Office | 10.82 | 12.99 | |
| Room 2 | Main | Kitchen | 17.15 | 8.99 | |
| Room 3 | Main | Breakfast | 17.15 | 8.5 | |
| Room 4 | Main | Great Roo | 14.83 | 15.15 | |
| Room 5 | Main | Primary B | 14.33 | 10.99 | Ensuite Bath, Walk-In Closet(s) |
| Room 6 | Main | Bathroom | 5.41 | 10 | 4 Pc Ensuite |
| Room 7 | Main | Bedroom 2 | 9.84 | 10.99 | |
| Room 8 | Main | Bathroom | 9.84 | 5.51 | 4 Pc Bath |
| Room 9 | Main | Laundry | 5.67 | 6.92 |
| Washroom Type | No. of Pieces | Level |
| Washroom Type 1 | 4 | Main |
| Washroom Type 2 | 0 | |
| Washroom Type 3 | 0 | |
| Washroom Type 4 | 0 | |
| Washroom Type 5 | 0 |
| Total Area: | 0.00 |
| Property Type: | Detached |
| Style: | Bungalow |
| Exterior: | Brick, Stone |
| Garage Type: | Attached |
| (Parking/)Drive: | Private Do |
| Drive Parking Spaces: | 4 |
| Park #1 | |
| Parking Type: | Private Do |
| Park #2 | |
| Parking Type: | Private Do |
| Pool: | On Groun |
| Other Structures: | Shed |
| Approximatly Square Footage: | 1500-2000 |
| Property Features: | Beach, Campground |
| CAC Included: | N |
| Water Included: | N |
| Cabel TV Included: | N |
| Common Elements Included: | N |
| Heat Included: | N |
| Parking Included: | N |
| Condo Tax Included: | N |
| Building Insurance Included: | N |
| Fireplace/Stove: | Y |
| Heat Type: | Forced Air |
| Central Air Conditioning: | Central Air |
| Central Vac: | Y |
| Laundry Level: | Syste |
| Ensuite Laundry: | F |
| Sewers: | Sewer |
$
%
Years
This calculator is for demonstration purposes only. Always consult a professional
financial advisor before making personal financial decisions.
| Although the information displayed is believed to be accurate, no warranties or representations are made of any kind. |
| EXP REALTY |
|
|

Wally Islam
Real Estate Broker
Dir:
416-949-2626
Bus:
416-293-8500
Fax:
905-913-8585
| Virtual Tour | Book Showing | Email a Friend |
Jump To:
At a Glance:
| Type: | Freehold - Detached |
| Area: | Niagara |
| Municipality: | Grimsby |
| Neighbourhood: | 540 - Grimsby Beach |
| Style: | Bungalow |
| Tax: | $5,570.6 |
| Beds: | 2 |
| Baths: | 2 |
| Fireplace: | Y |
| Pool: | On Groun |
Locatin Map:
Payment Calculator:
