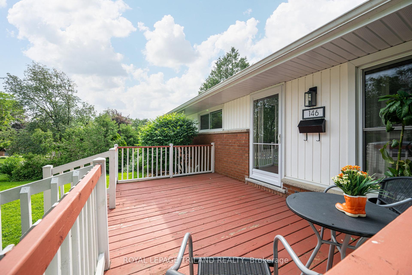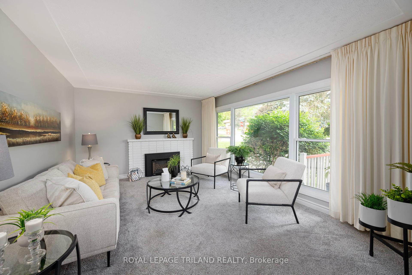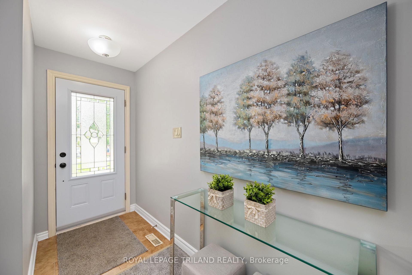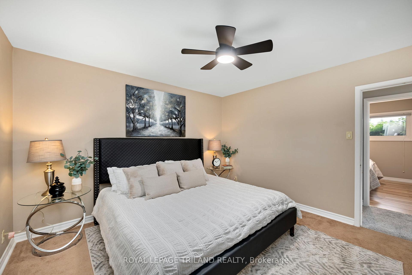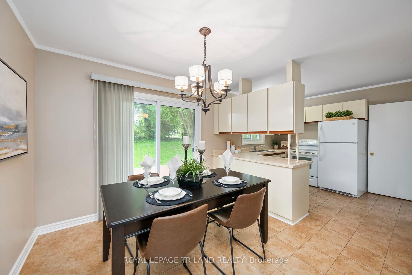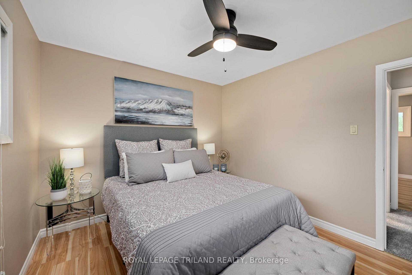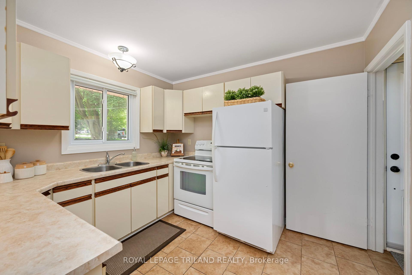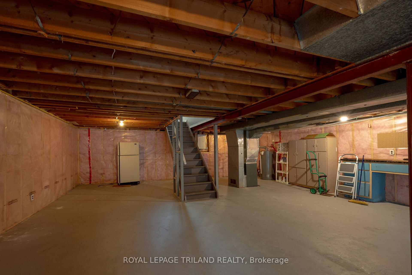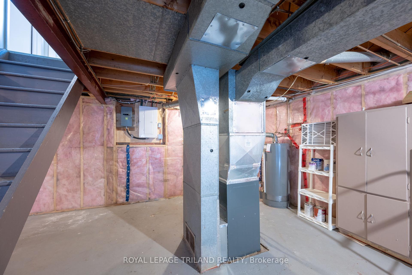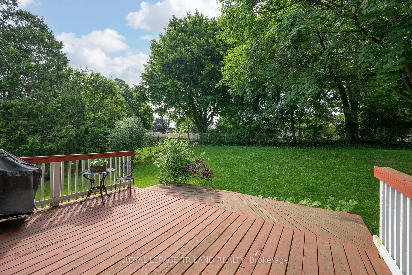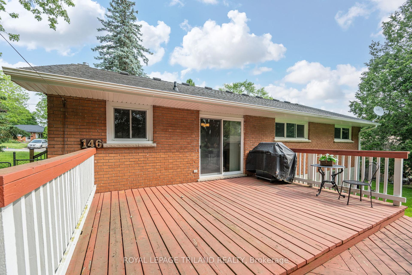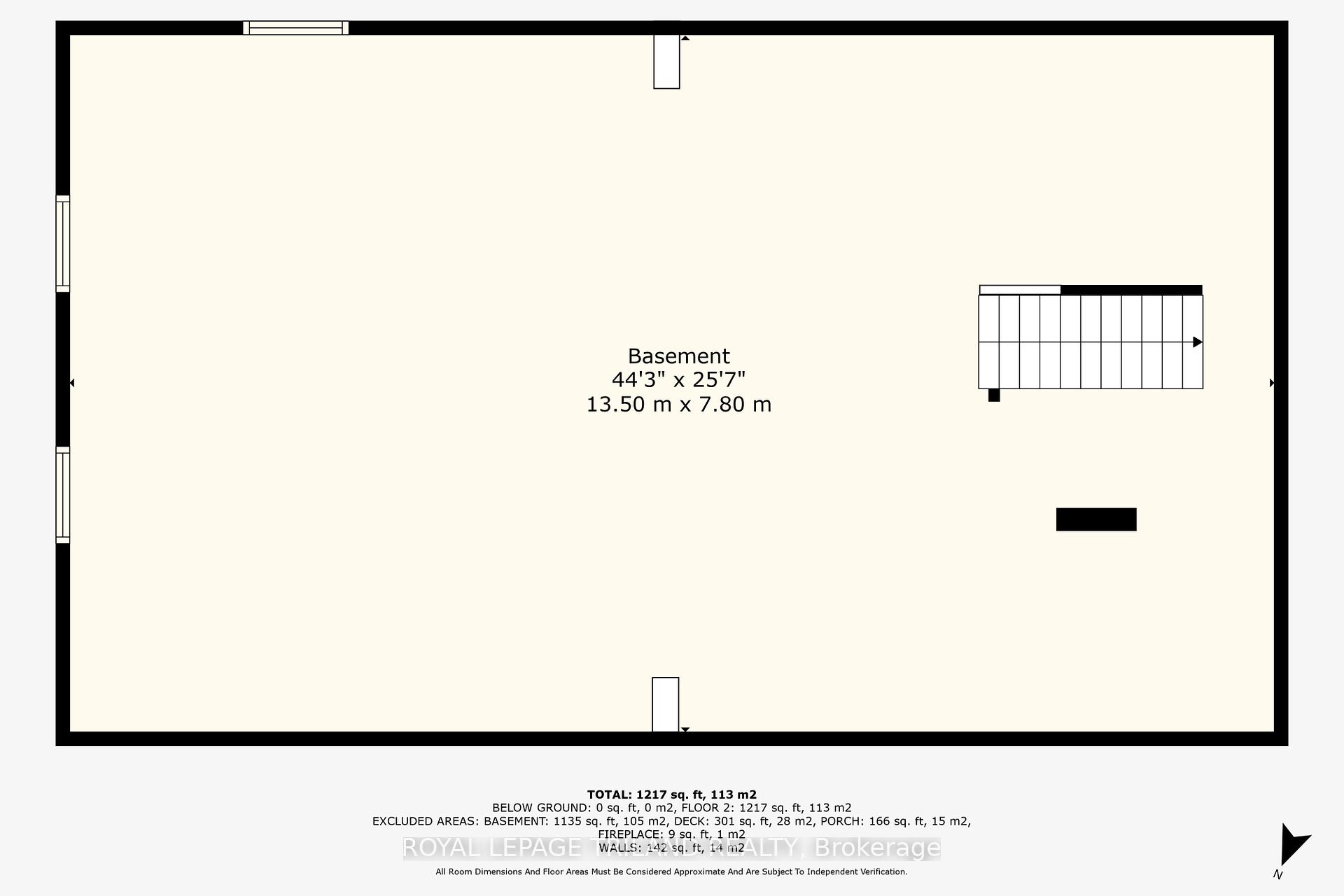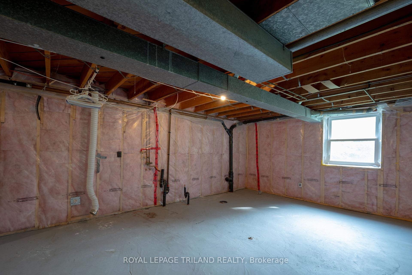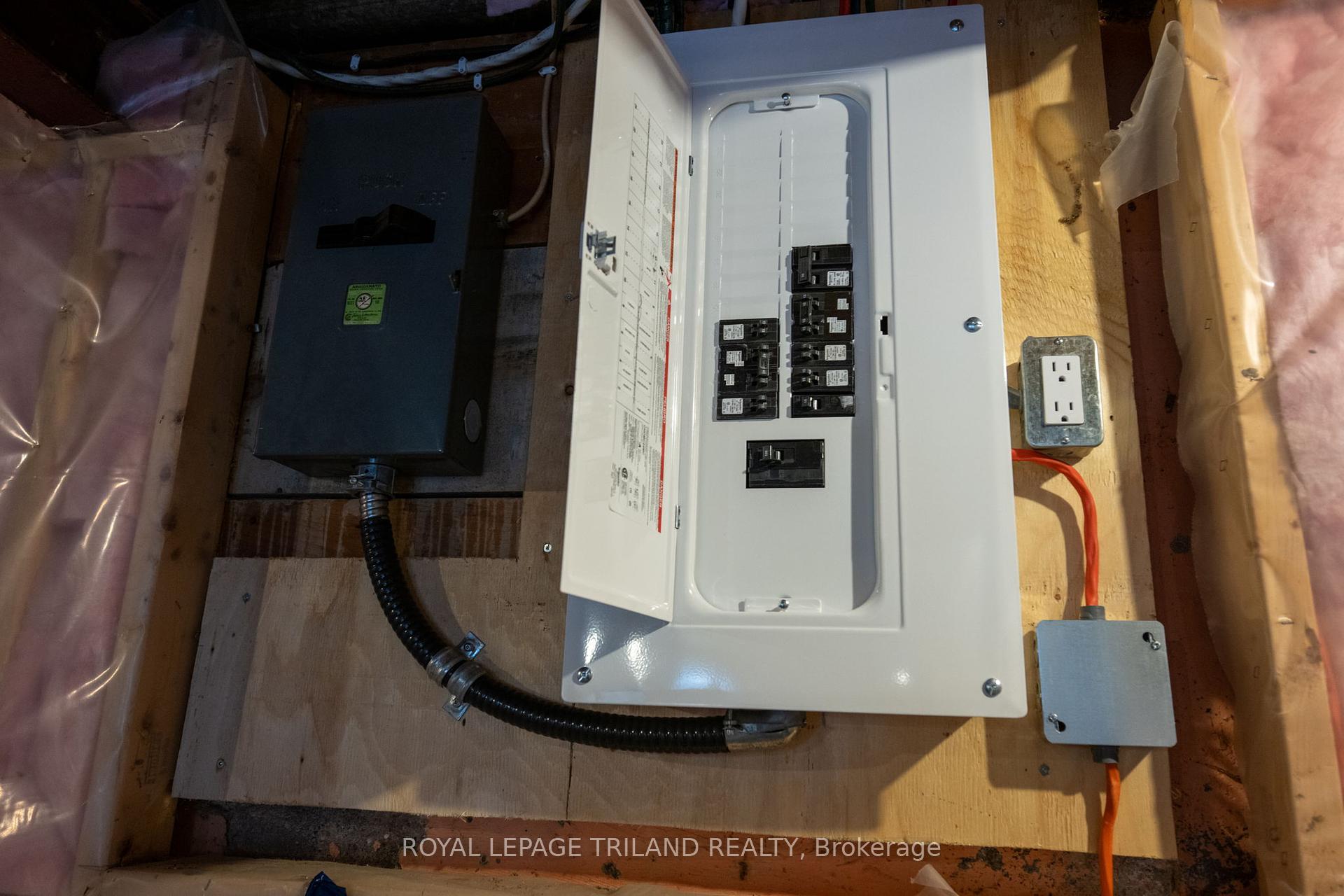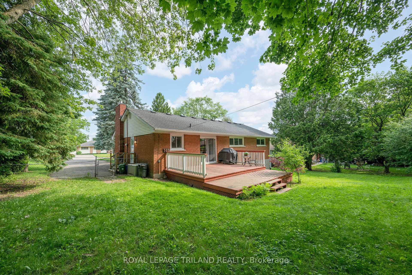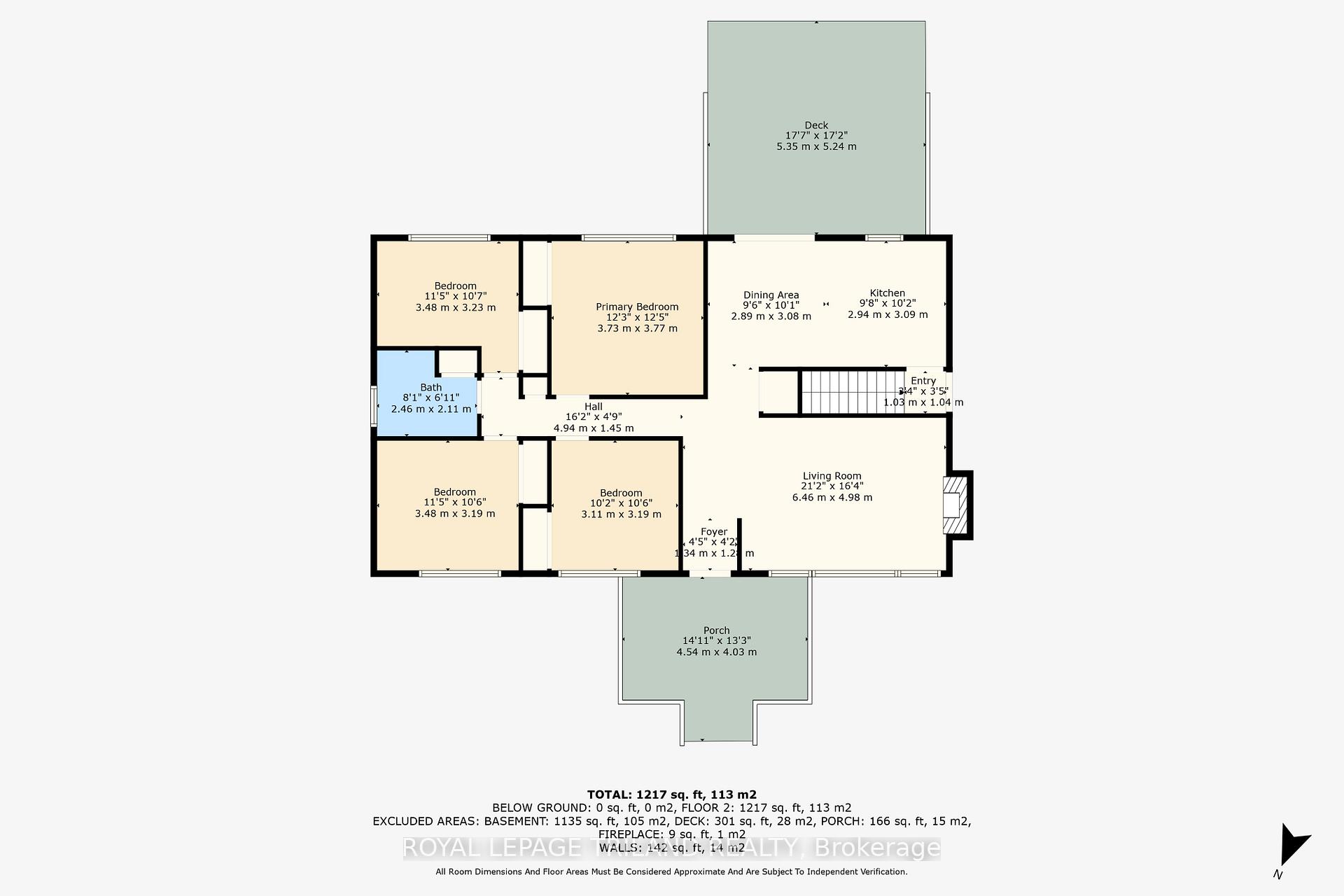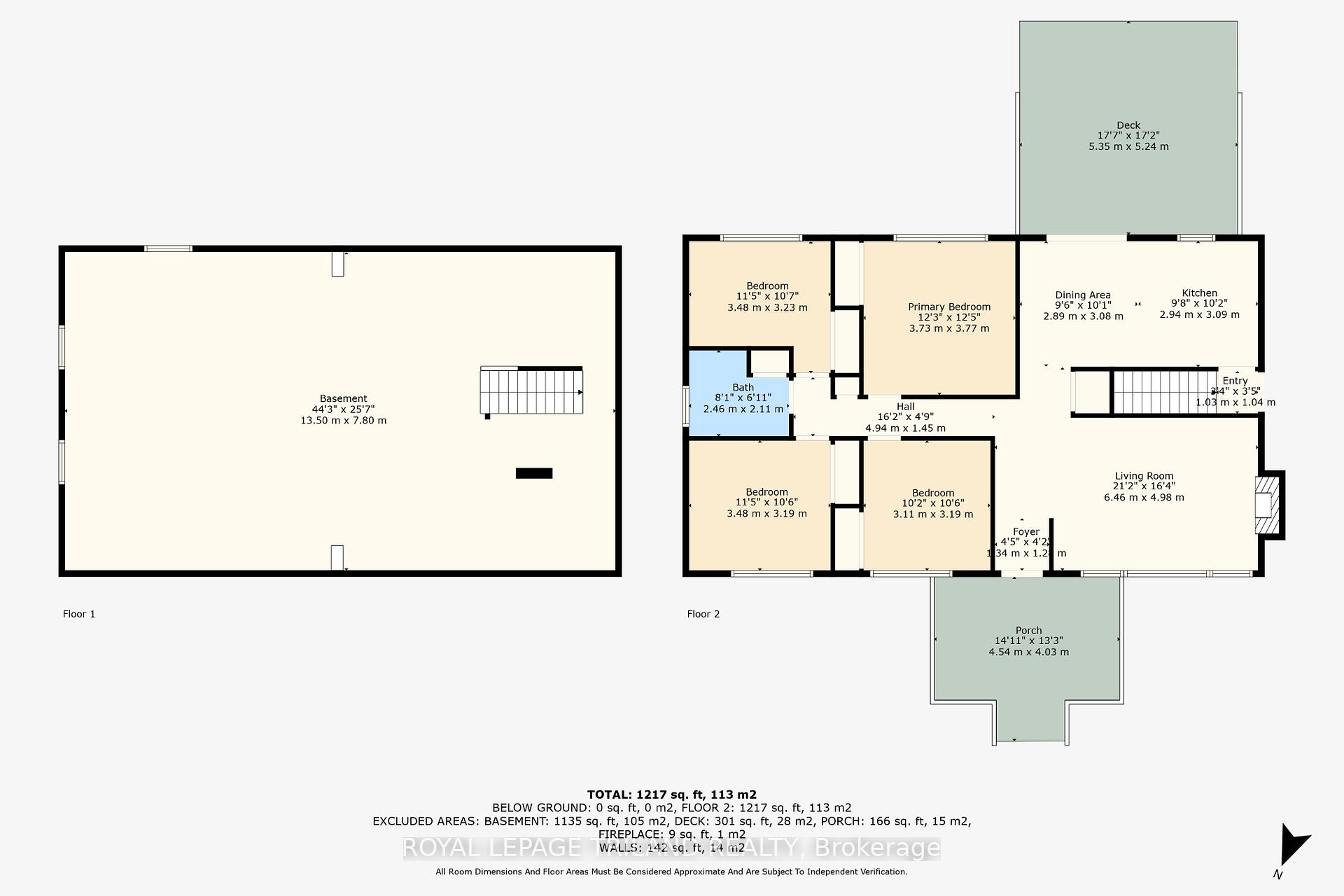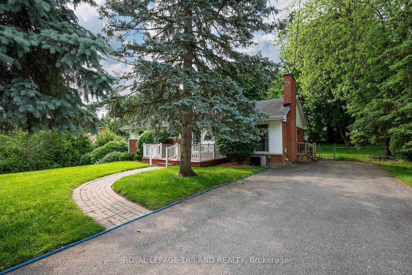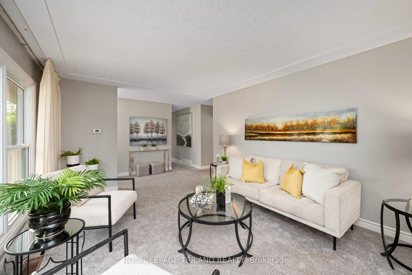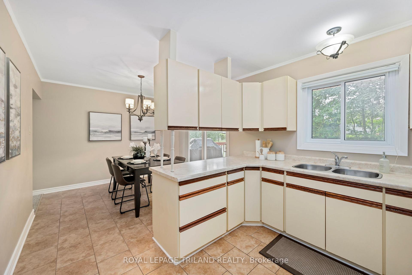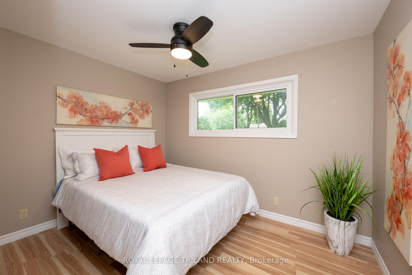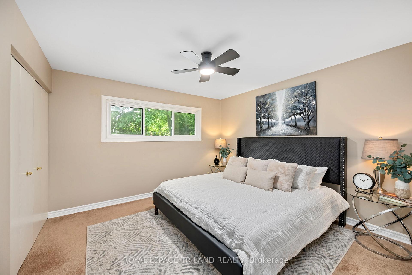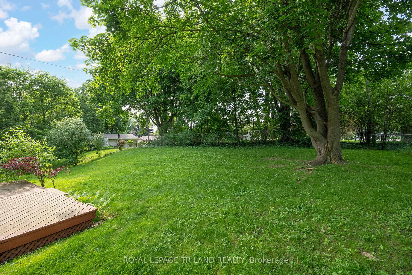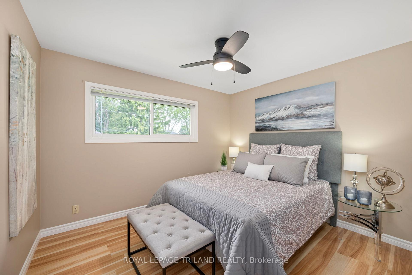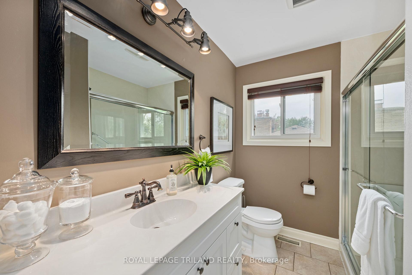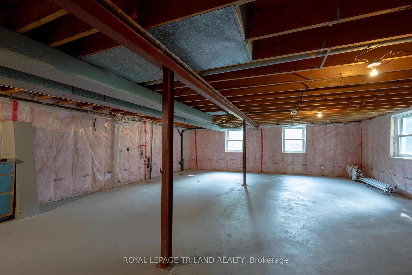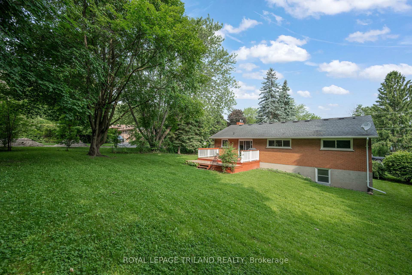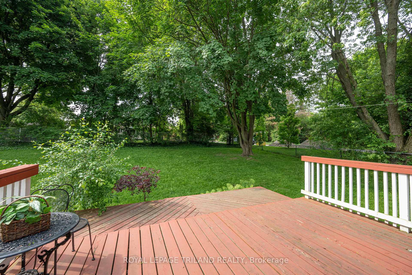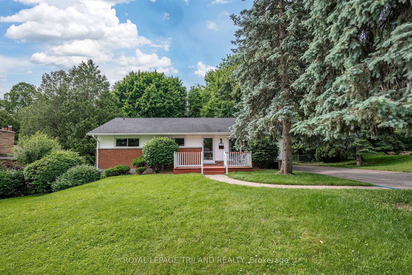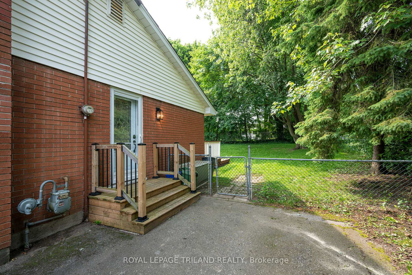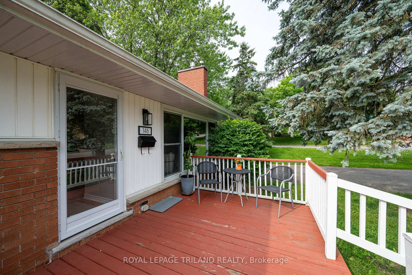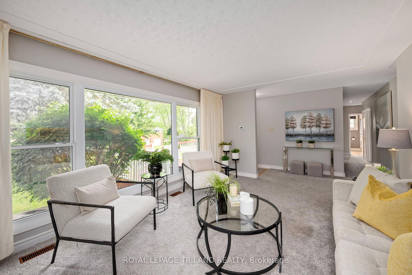$599,900
Available - For Sale
Listing ID: X12226092
146 Deer Park Circ , London North, N6H 3B6, Middlesex
| Rare Find !!! Oakridge Acres one floor Ranch with 4 bedrooms on the main level ! 1st time on the market since 1973,pride of ownership is evident throughout this well cared for home on an impressive 80 X 135 lot with access from the side for potential garden suite, or build a garage ! Another rarity, Note bedroom sizes, primary bedroom easily fits a king size bed. Kitchen with eating area at the rear of the home with walkout to backyard deck for summer BBQing. Backyard offers a nice mix of sun and shaded areas. Updates include, windows, roof, upgraded insulation. The lower level offers a blank canvas, ready for finishing. Would make a great in-law suite, rec-room, additional bedrooms etc. This location offers easy access to schools like Riverside P.S. / Notre Dame catholic elementary school / and Oakridge H.S. Short bus ride to Saint Thomas Aquinas catholic H.S. |
| Price | $599,900 |
| Taxes: | $3933.00 |
| Assessment Year: | 2024 |
| Occupancy: | Owner |
| Address: | 146 Deer Park Circ , London North, N6H 3B6, Middlesex |
| Acreage: | < .50 |
| Directions/Cross Streets: | Oxford / Juniper |
| Rooms: | 8 |
| Bedrooms: | 4 |
| Bedrooms +: | 0 |
| Family Room: | F |
| Basement: | Unfinished |
| Level/Floor | Room | Length(ft) | Width(ft) | Descriptions | |
| Room 1 | Main | Foyer | 4.4 | 4.03 | |
| Room 2 | Main | Living Ro | 21.19 | 16.33 | |
| Room 3 | Main | Dining Ro | 9.48 | 10.1 | |
| Room 4 | Main | Kitchen | 9.64 | 10.14 | |
| Room 5 | Main | Primary B | 12.23 | 12.37 | |
| Room 6 | Main | Bedroom | 11.41 | 10.59 | |
| Room 7 | Main | Bedroom | 11.41 | 10.46 | |
| Room 8 | Main | Bedroom | 10.2 | 10.46 | |
| Room 9 | Main | Bathroom | 8.07 | 6.92 | 4 Pc Bath |
| Room 10 | Basement | Other | 44.28 | 25.58 | Unfinished |
| Washroom Type | No. of Pieces | Level |
| Washroom Type 1 | 4 | Main |
| Washroom Type 2 | 0 | |
| Washroom Type 3 | 0 | |
| Washroom Type 4 | 0 | |
| Washroom Type 5 | 0 |
| Total Area: | 0.00 |
| Approximatly Age: | 51-99 |
| Property Type: | Detached |
| Style: | Bungalow |
| Exterior: | Brick, Vinyl Siding |
| Garage Type: | None |
| (Parking/)Drive: | Private |
| Drive Parking Spaces: | 3 |
| Park #1 | |
| Parking Type: | Private |
| Park #2 | |
| Parking Type: | Private |
| Pool: | None |
| Other Structures: | Fence - Full |
| Approximatly Age: | 51-99 |
| Approximatly Square Footage: | 1100-1500 |
| Property Features: | Park, Place Of Worship |
| CAC Included: | N |
| Water Included: | N |
| Cabel TV Included: | N |
| Common Elements Included: | N |
| Heat Included: | N |
| Parking Included: | N |
| Condo Tax Included: | N |
| Building Insurance Included: | N |
| Fireplace/Stove: | Y |
| Heat Type: | Forced Air |
| Central Air Conditioning: | Central Air |
| Central Vac: | N |
| Laundry Level: | Syste |
| Ensuite Laundry: | F |
| Sewers: | Sewer |
$
%
Years
This calculator is for demonstration purposes only. Always consult a professional
financial advisor before making personal financial decisions.
| Although the information displayed is believed to be accurate, no warranties or representations are made of any kind. |
| ROYAL LEPAGE TRILAND REALTY |
|
|

Wally Islam
Real Estate Broker
Dir:
416-949-2626
Bus:
416-293-8500
Fax:
905-913-8585
| Virtual Tour | Book Showing | Email a Friend |
Jump To:
At a Glance:
| Type: | Freehold - Detached |
| Area: | Middlesex |
| Municipality: | London North |
| Neighbourhood: | North P |
| Style: | Bungalow |
| Approximate Age: | 51-99 |
| Tax: | $3,933 |
| Beds: | 4 |
| Baths: | 1 |
| Fireplace: | Y |
| Pool: | None |
Locatin Map:
Payment Calculator:
