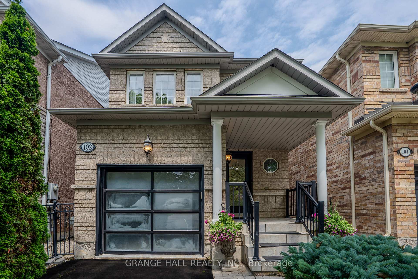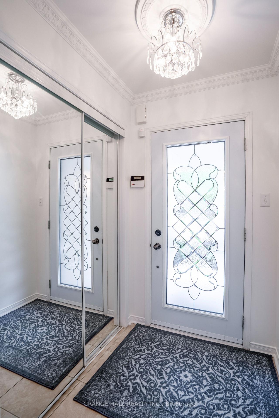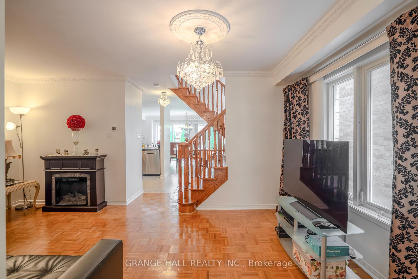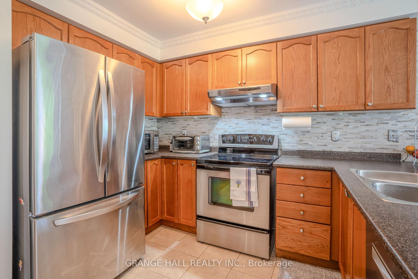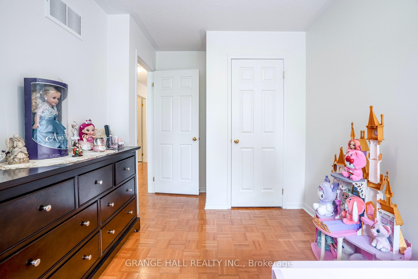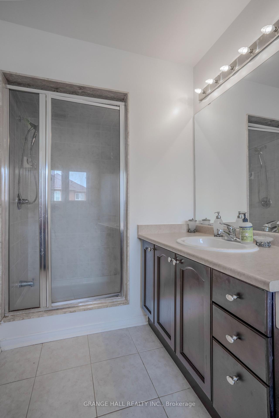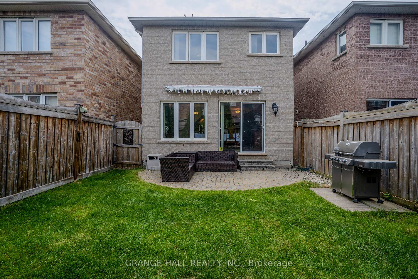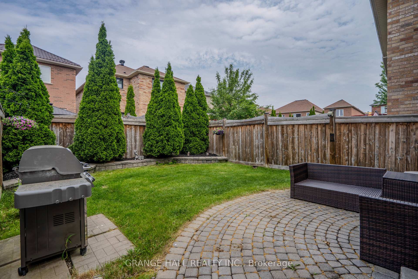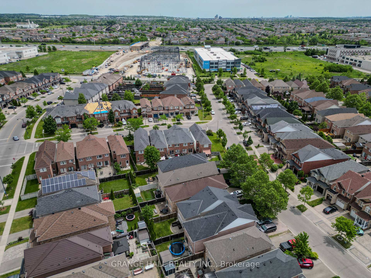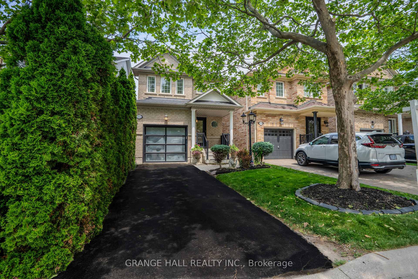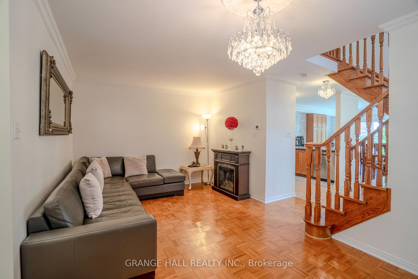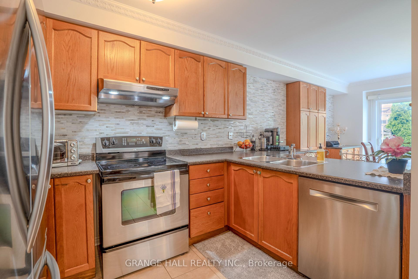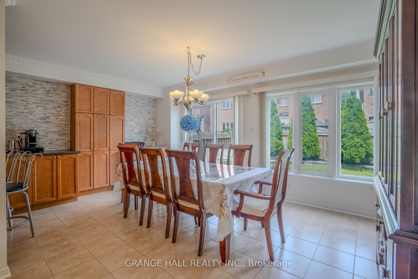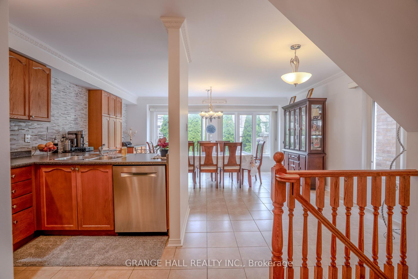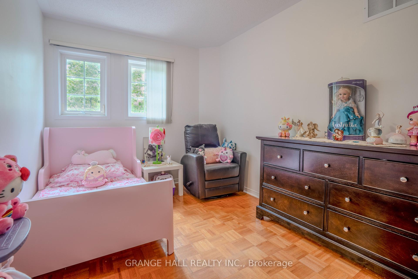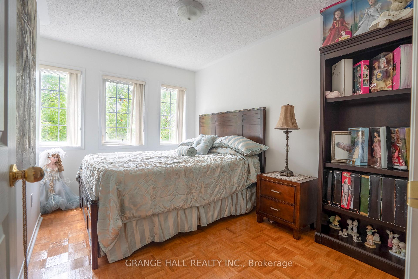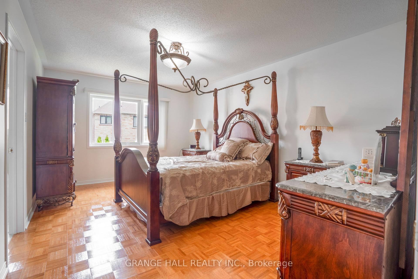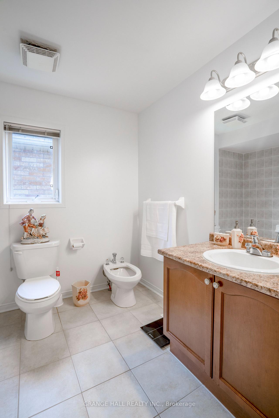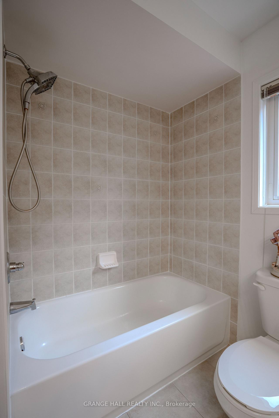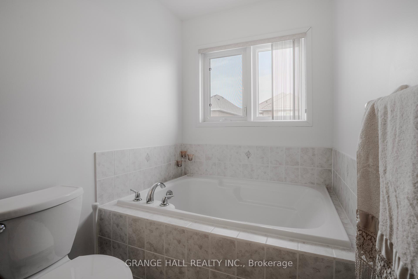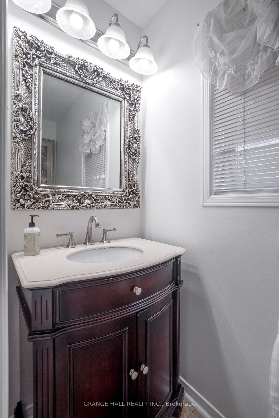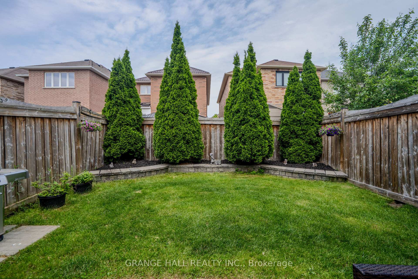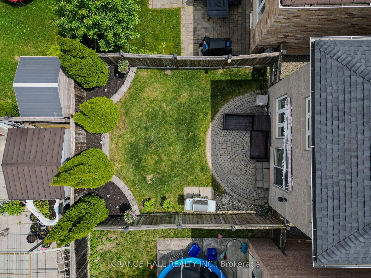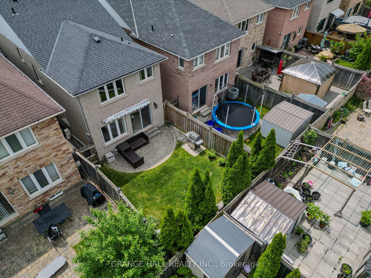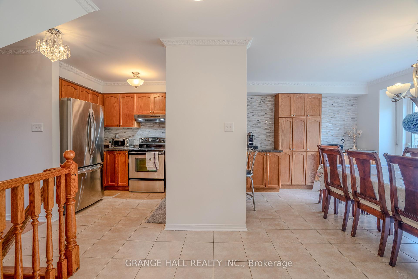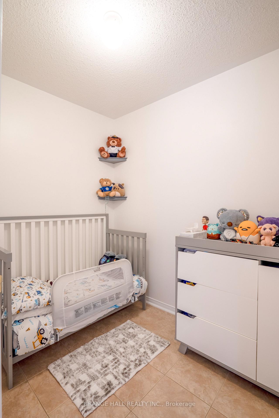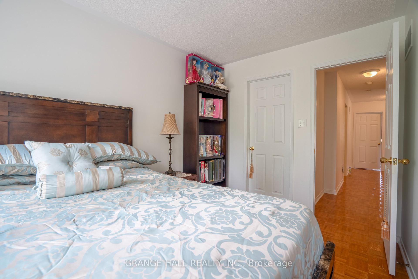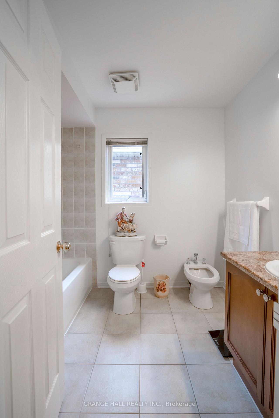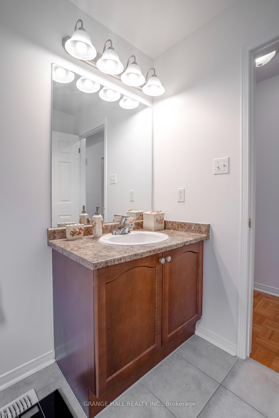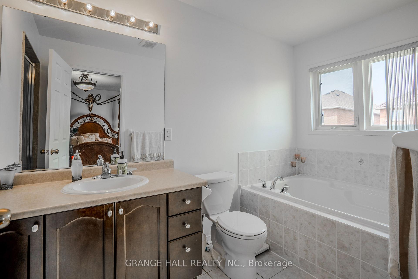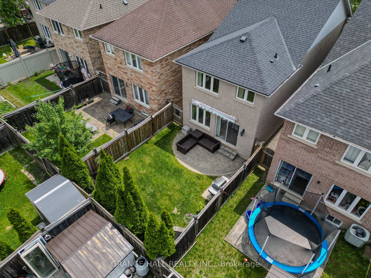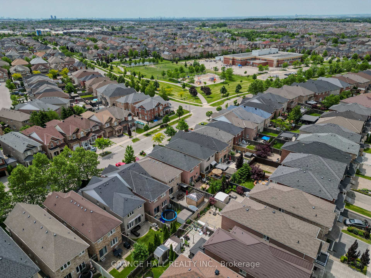$1,145,000
Available - For Sale
Listing ID: N12221165
102 Venice Gate Driv , Vaughan, L4H 0E8, York
| Welcome to 102 Venice Gate Drive - A Beautiful Gem in Vellore Village! Nestled in the heart of the highly sought-after Vellore Village, this charming home offers the perfect blend of comfort, convenience, and community. From the moment you arrive, you'll be impressed by the attractive curb appeal, mature trees, and no sidewalk - giving you a spacious, clean look. Step inside to discover an extra-large kitchen, perfect for entertaining and family gatherings. Featuring an elegant marble backsplash, ample cabinetry, and generous workspace, this kitchen is both stylish and functional. All appliances, modern light fixtures, and window coverings are included - just move in and enjoy! Located on a quiet, family-friendly street, this home is just a short walk to top-rated schools, daycares, parks, and everyday essentials like doctors, dentists, Walmart, Home Depot, and more. Plus, you'll love the warm, welcoming atmosphere created by friendly neighbors and a tight-knit community. Don't miss your chance to own this fantastic home in one of Vaughan's most desirable neighborhoods! |
| Price | $1,145,000 |
| Taxes: | $4968.00 |
| Assessment Year: | 2024 |
| Occupancy: | Owner |
| Address: | 102 Venice Gate Driv , Vaughan, L4H 0E8, York |
| Directions/Cross Streets: | Teston & Weston |
| Rooms: | 8 |
| Bedrooms: | 3 |
| Bedrooms +: | 0 |
| Family Room: | T |
| Basement: | Unfinished |
| Level/Floor | Room | Length(ft) | Width(ft) | Descriptions | |
| Room 1 | Main | Family Ro | 14.33 | 9.68 | Carpet Free, Sliding Doors, Parquet |
| Room 2 | Main | Kitchen | 6.33 | 8 | Open Concept, Breakfast Area |
| Room 3 | Main | Breakfast | 8.17 | 6.33 | Combined w/Kitchen, Window |
| Room 4 | Main | Living Ro | 14.33 | 9.15 | Parquet, Window |
| Room 5 | Second | Bedroom | 9.51 | 14.07 | 4 Pc Ensuite, Parquet, Walk-In Closet(s) |
| Room 6 | Second | Bedroom 2 | 6.82 | 10 | Semi Ensuite, Closet, Parquet |
| Room 7 | Second | Bedroom 3 | 7.35 | 10 | Parquet, Walk-In Closet(s), Window |
| Room 8 | Second | Nursery | 5.9 | 6.56 |
| Washroom Type | No. of Pieces | Level |
| Washroom Type 1 | 4 | Second |
| Washroom Type 2 | 3 | Second |
| Washroom Type 3 | 2 | Main |
| Washroom Type 4 | 0 | |
| Washroom Type 5 | 0 |
| Total Area: | 0.00 |
| Property Type: | Detached |
| Style: | 2-Storey |
| Exterior: | Brick |
| Garage Type: | Attached |
| Drive Parking Spaces: | 3 |
| Pool: | None |
| Approximatly Square Footage: | 1500-2000 |
| CAC Included: | N |
| Water Included: | N |
| Cabel TV Included: | N |
| Common Elements Included: | N |
| Heat Included: | N |
| Parking Included: | N |
| Condo Tax Included: | N |
| Building Insurance Included: | N |
| Fireplace/Stove: | N |
| Heat Type: | Forced Air |
| Central Air Conditioning: | Central Air |
| Central Vac: | Y |
| Laundry Level: | Syste |
| Ensuite Laundry: | F |
| Sewers: | Sewer |
$
%
Years
This calculator is for demonstration purposes only. Always consult a professional
financial advisor before making personal financial decisions.
| Although the information displayed is believed to be accurate, no warranties or representations are made of any kind. |
| GRANGE HALL REALTY INC. |
|
|

Wally Islam
Real Estate Broker
Dir:
416-949-2626
Bus:
416-293-8500
Fax:
905-913-8585
| Book Showing | Email a Friend |
Jump To:
At a Glance:
| Type: | Freehold - Detached |
| Area: | York |
| Municipality: | Vaughan |
| Neighbourhood: | Vellore Village |
| Style: | 2-Storey |
| Tax: | $4,968 |
| Beds: | 3 |
| Baths: | 3 |
| Fireplace: | N |
| Pool: | None |
Locatin Map:
Payment Calculator:
