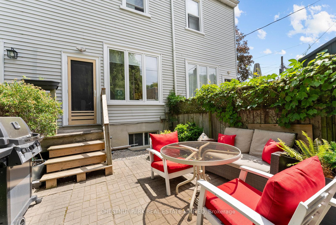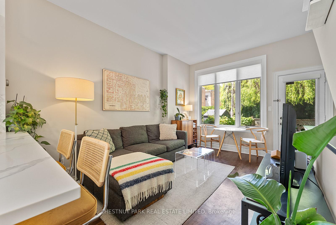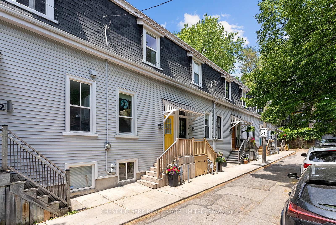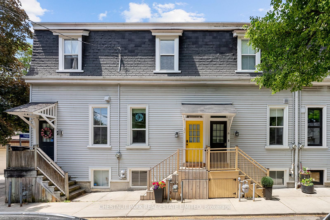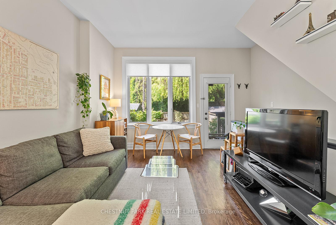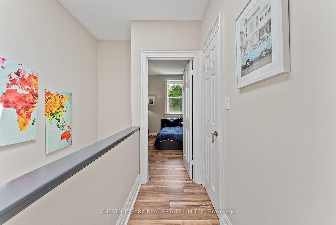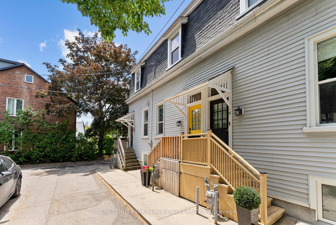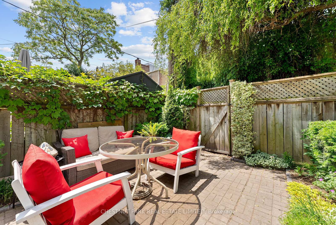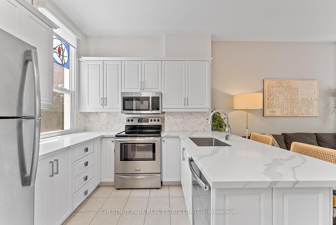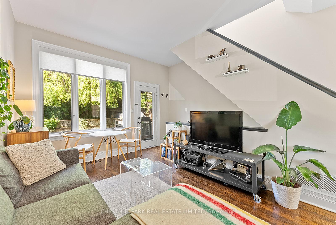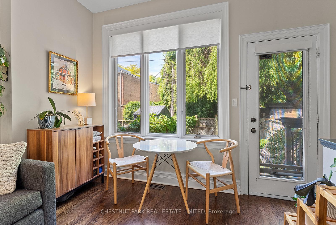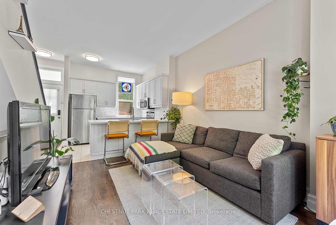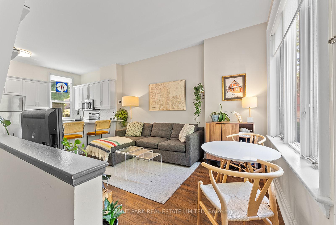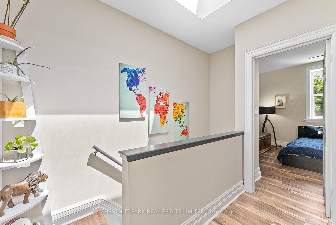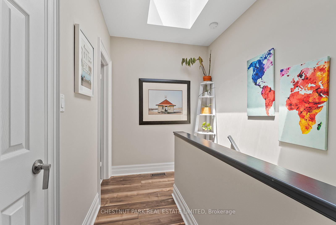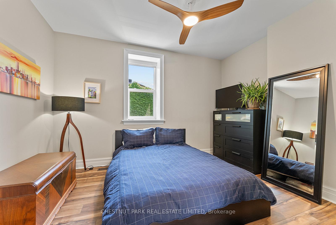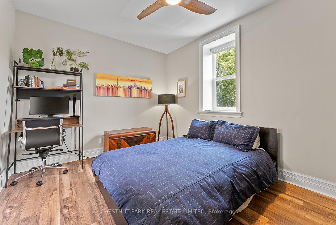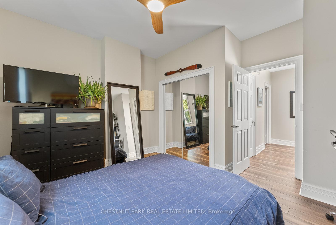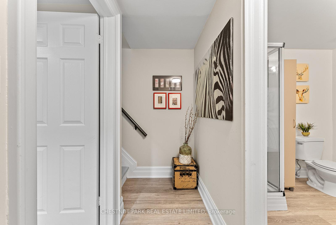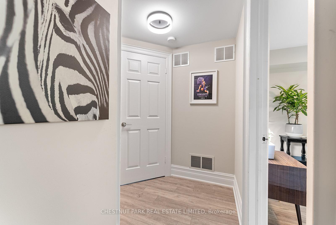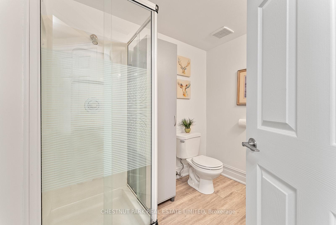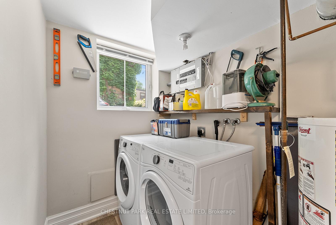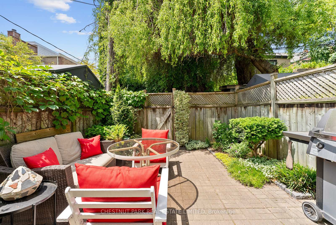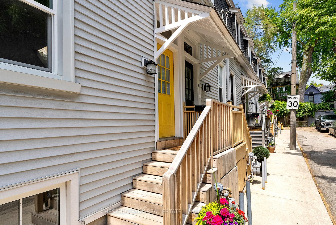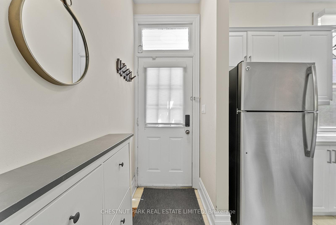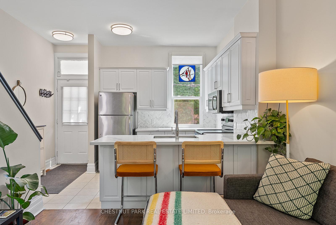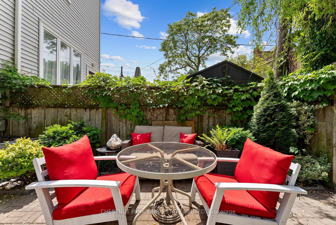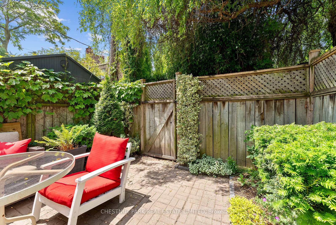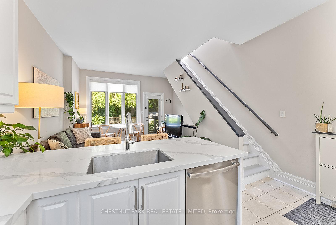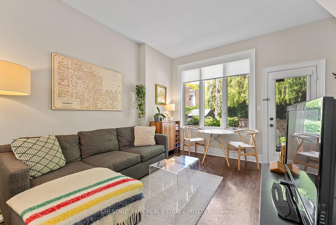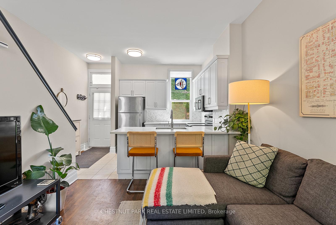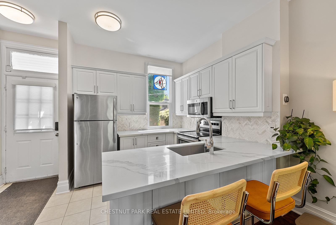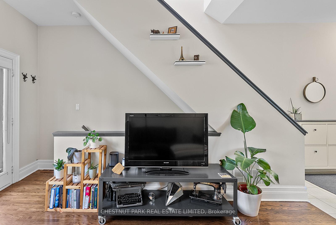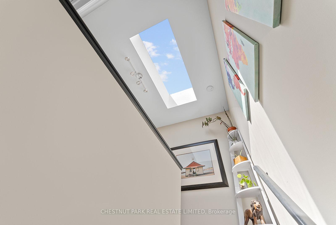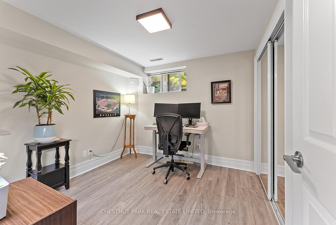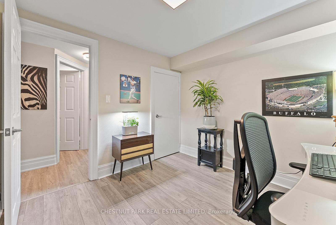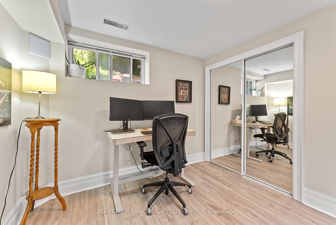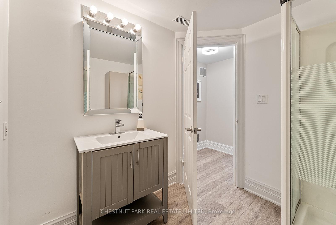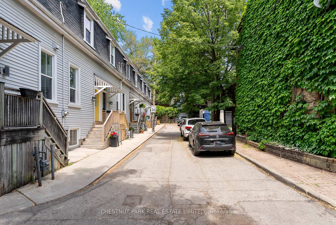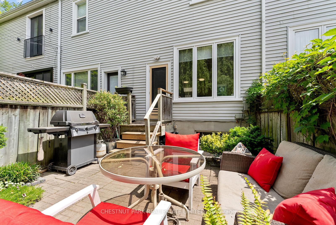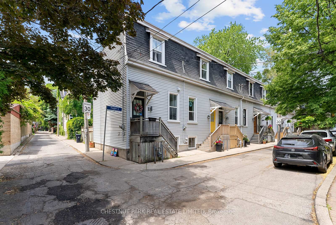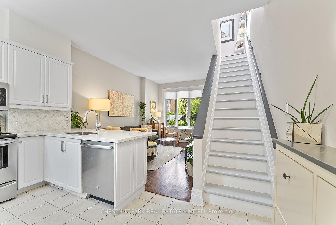$3,250
Available - For Rent
Listing ID: C12226076
4 Flagler Stre , Toronto, M4X 1T8, Toronto
| Escape condo living with this superb Cabbagetown row house! Spread across three floors, this charming home features an open-concept main floor with a kitchen and living room, perfect for entertaining. The U-shaped eat-in kitchen boasts quartz countertops and a granite backsplash. Off the living room, step into the private garden where you can BBQ and unwind on peaceful evenings in this quaint neighbourhood. Upstairs, a skylight guides you to the primary bedroom and a four-piece bathroom with a double vanity. On the lower level, you'll find an additional bedroom, a three-piece bath, and a spacious laundry room. Street parking is available through the city (subject to availability). Your dream of living in one of Torontos best neighbourhoods just became a reality, book a showing today! |
| Price | $3,250 |
| Taxes: | $0.00 |
| Occupancy: | Owner |
| Address: | 4 Flagler Stre , Toronto, M4X 1T8, Toronto |
| Directions/Cross Streets: | Parliament & Carlton |
| Rooms: | 4 |
| Bedrooms: | 1 |
| Bedrooms +: | 1 |
| Family Room: | F |
| Basement: | Finished |
| Furnished: | Unfu |
| Level/Floor | Room | Length(ft) | Width(ft) | Descriptions | |
| Room 1 | Main | Kitchen | 8.99 | 13.09 | Quartz Counter, Stainless Steel Appl, Eat-in Kitchen |
| Room 2 | Main | Living Ro | 13.09 | 9.74 | Hardwood Floor, Combined w/Kitchen, W/O To Patio |
| Room 3 | Second | Primary B | 12.07 | 13.09 | Laminate, Picture Window, Large Closet |
| Room 4 | Second | Bathroom | 9.58 | 6.33 | 4 Pc Bath, Double Sink, Picture Window |
| Room 5 | Lower | Bedroom | 9.25 | 9.68 | Laminate, Window, Closet |
| Room 6 | Lower | Bathroom | 8.27 | 7.25 | Laminate, 3 Pc Bath |
| Room 7 | Lower | Laundry | 8.27 | 5.51 | Laminate, Window |
| Washroom Type | No. of Pieces | Level |
| Washroom Type 1 | 3 | |
| Washroom Type 2 | 0 | |
| Washroom Type 3 | 0 | |
| Washroom Type 4 | 0 | |
| Washroom Type 5 | 0 |
| Total Area: | 0.00 |
| Property Type: | Att/Row/Townhouse |
| Style: | 2-Storey |
| Exterior: | Board & Batten |
| Garage Type: | None |
| (Parking/)Drive: | Street Onl |
| Drive Parking Spaces: | 0 |
| Park #1 | |
| Parking Type: | Street Onl |
| Park #2 | |
| Parking Type: | Street Onl |
| Pool: | None |
| Laundry Access: | In Basement |
| Approximatly Square Footage: | < 700 |
| CAC Included: | N |
| Water Included: | N |
| Cabel TV Included: | N |
| Common Elements Included: | N |
| Heat Included: | N |
| Parking Included: | N |
| Condo Tax Included: | N |
| Building Insurance Included: | N |
| Fireplace/Stove: | N |
| Heat Type: | Forced Air |
| Central Air Conditioning: | Central Air |
| Central Vac: | N |
| Laundry Level: | Syste |
| Ensuite Laundry: | F |
| Sewers: | Sewer |
| Although the information displayed is believed to be accurate, no warranties or representations are made of any kind. |
| CHESTNUT PARK REAL ESTATE LIMITED |
|
|

Wally Islam
Real Estate Broker
Dir:
416-949-2626
Bus:
416-293-8500
Fax:
905-913-8585
| Book Showing | Email a Friend |
Jump To:
At a Glance:
| Type: | Freehold - Att/Row/Townhouse |
| Area: | Toronto |
| Municipality: | Toronto C08 |
| Neighbourhood: | Cabbagetown-South St. James Town |
| Style: | 2-Storey |
| Beds: | 1+1 |
| Baths: | 2 |
| Fireplace: | N |
| Pool: | None |
Locatin Map:
