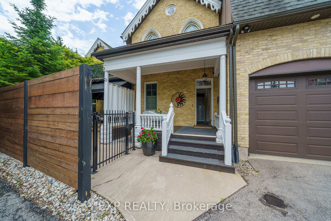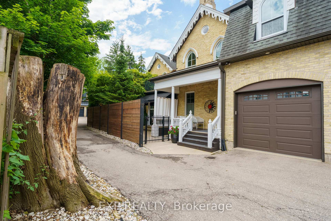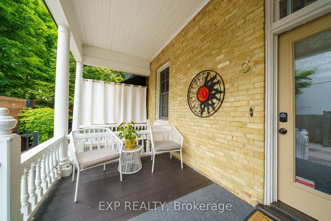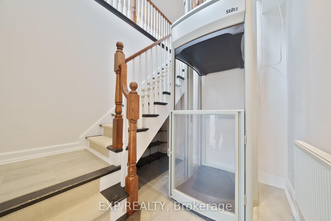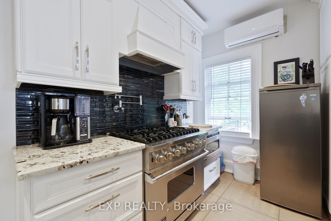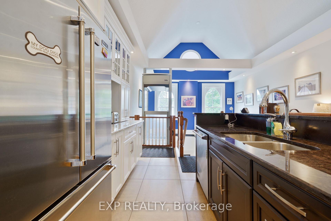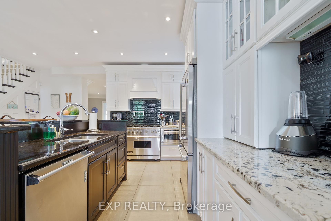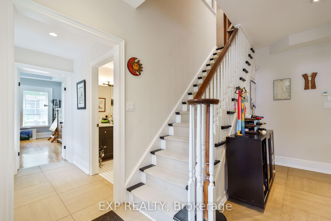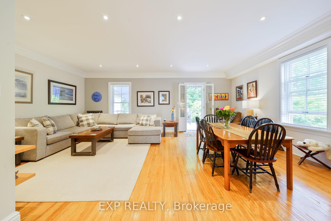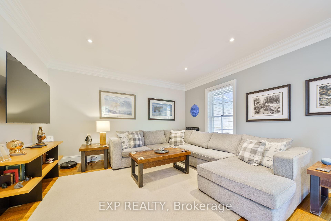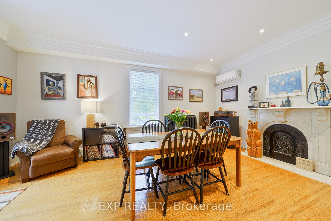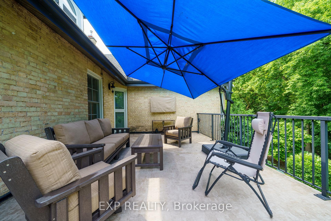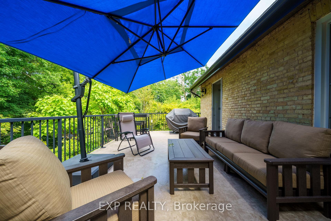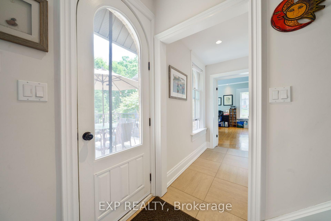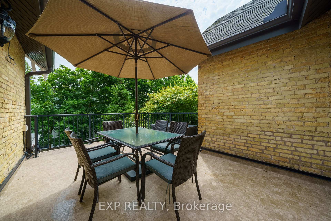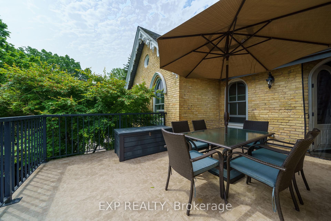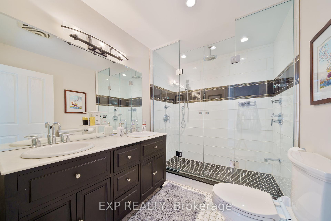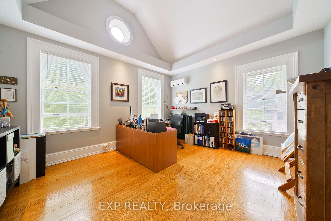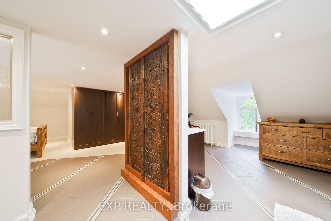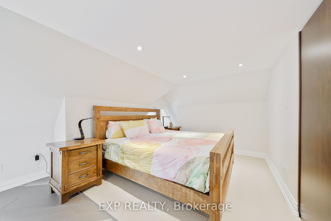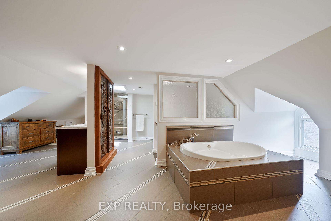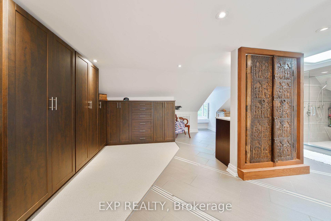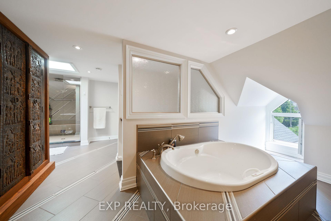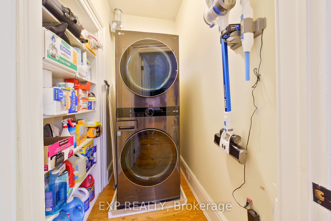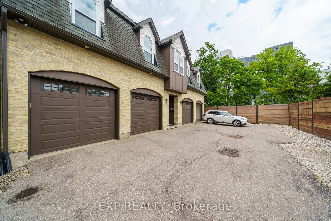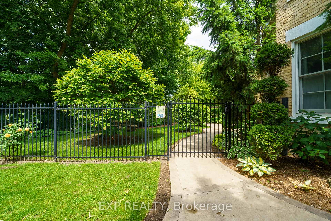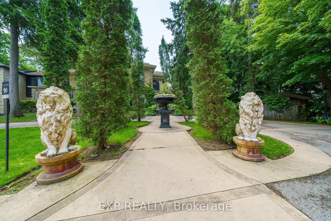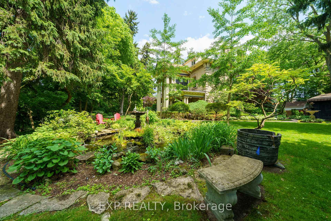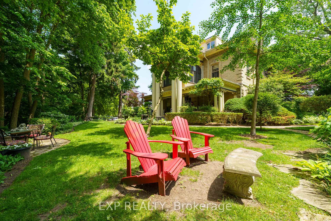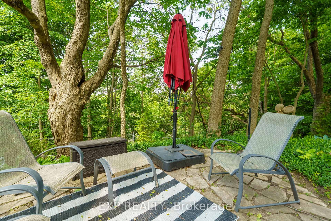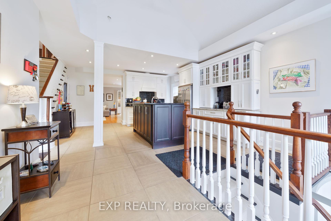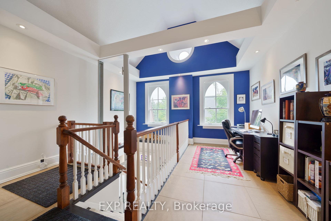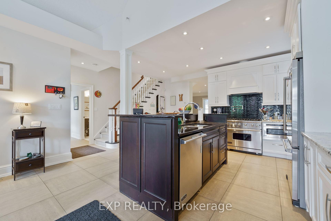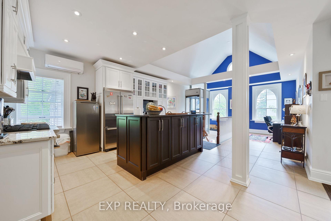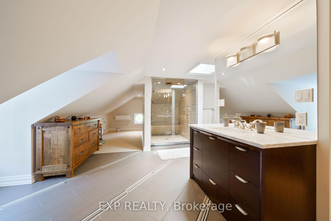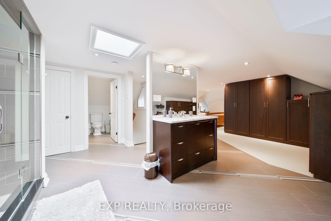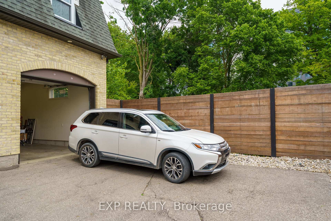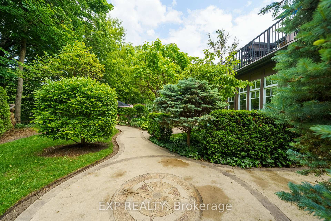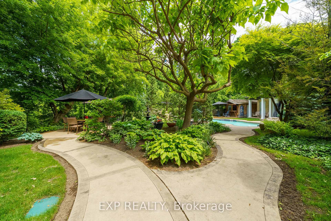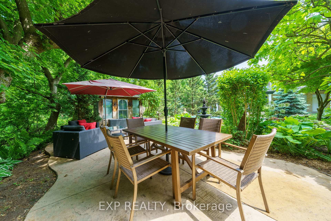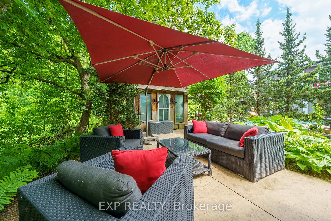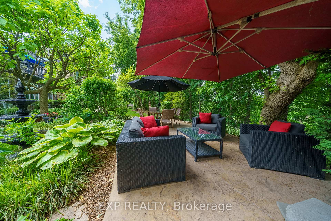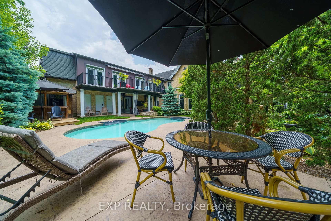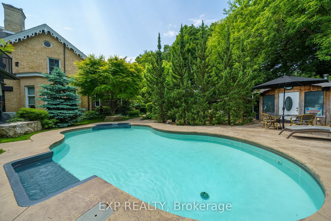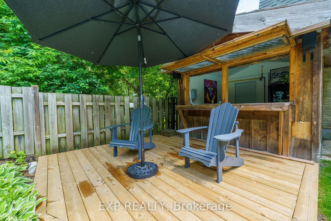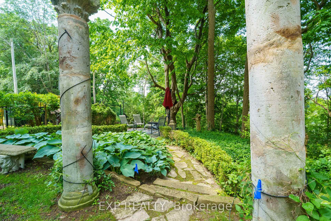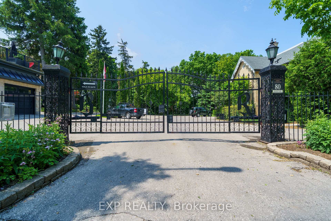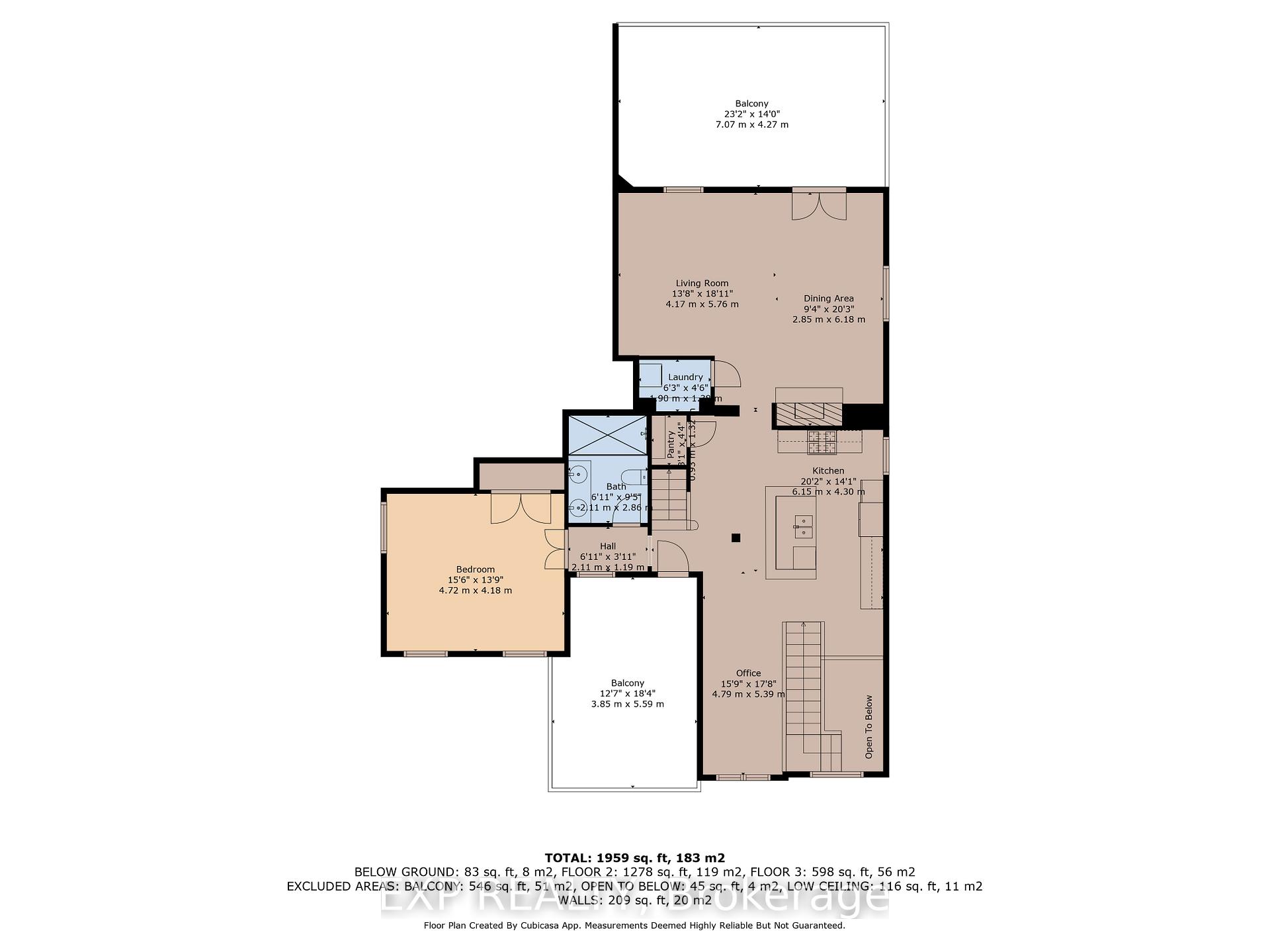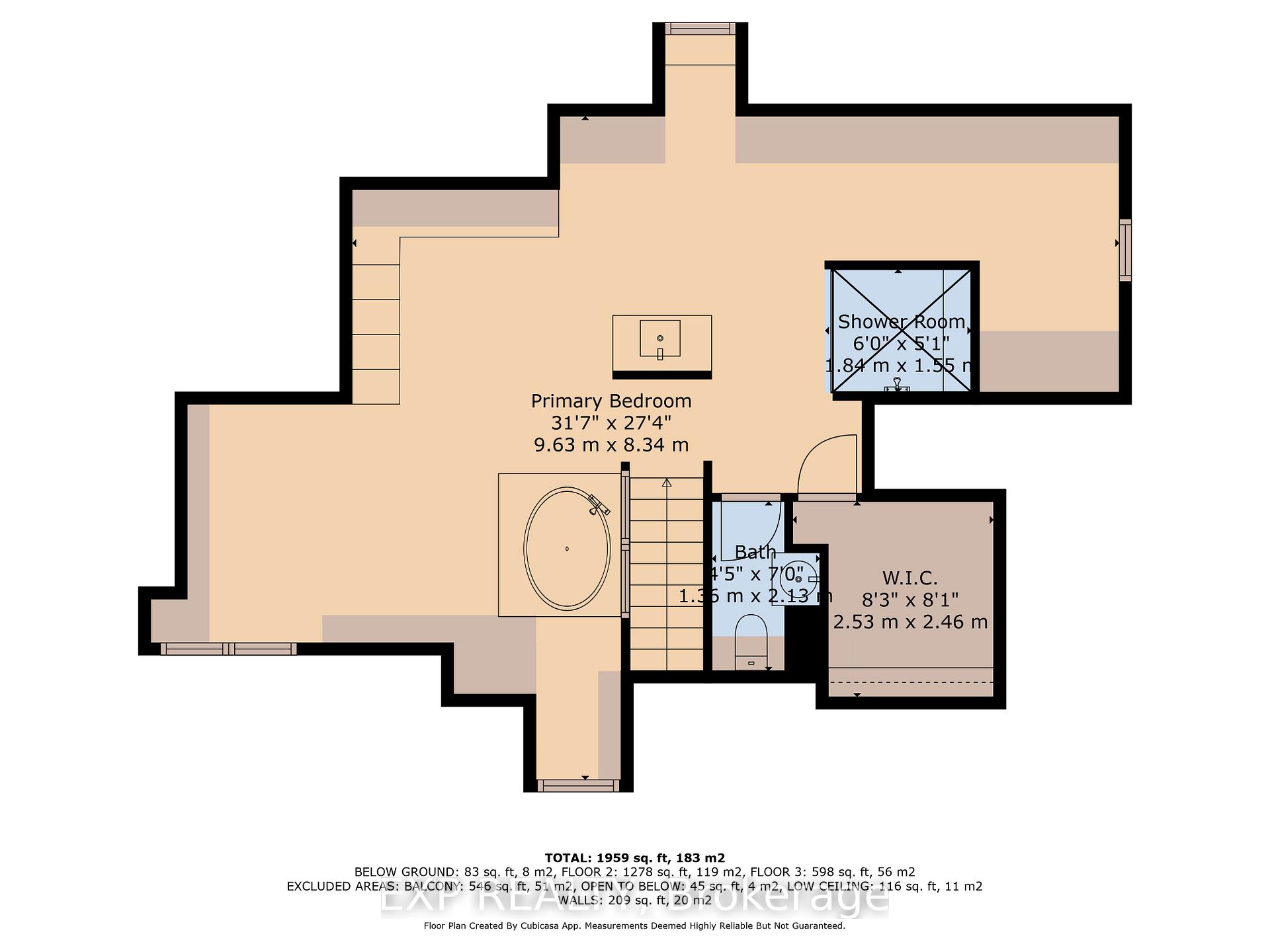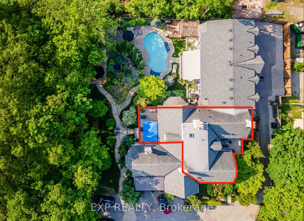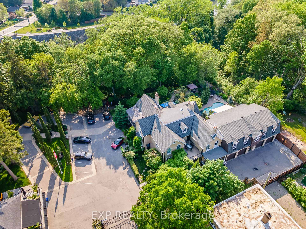$874,900
Available - For Sale
Listing ID: X12225938
80 Barton Stre , London East, N6A 1N2, Middlesex
| Welcome to Blackfriars Estate! This Private Gated "Raleigh House" Condo is nestled in the Trees overlooking the Thames River, steps away from vibrant Downtown. Designed and Built By DUO Ltd in 2013, this very unique home has all the Comforts of Quality Modern Construction set within the charm of a Historic Estate. Architectural Elegance embraces this 2 Bedroom, 2 Bath Home.The main floor features an elevator for ease of access, radiant in-floor heat, a Chefs kitchen, vaulted ceilings and office space. Large Bedroom and Bathroom with double shower.Notably this home offers two Terraces, East Facing (230sf) for morning coffee fitted with BBQ gas line and a West Facing (324sf) overlooking the pool and river, a perfect place to entertain and watch movies at night.Spacious Living & Dining Room with Stately Fireplace and access to West Balcony. Main Floor laundry. Upper Master Retreat is blended with the 5pc Ensuite Bath w/ Jetted Tub - unwind from the day. Efficient use of space with built-in cabinetry and a walk-in closet. All of this set amongst serene landscaped grounds, steeped in history and natural beauty. Commons Elements include the Pool, Outdoor Kitchen, a variety of private seating areas and a Tree House overlooking the river for nature enthusiasts. Exclusive oversize Garage + 1 Exterior parking spot & assigned storage locker are included. Condo Fee includes Heat & Water. New Ductless A/C units. Whole Home is wired in for a sound system. |
| Price | $874,900 |
| Taxes: | $5396.00 |
| Assessment Year: | 2024 |
| Occupancy: | Owner |
| Address: | 80 Barton Stre , London East, N6A 1N2, Middlesex |
| Postal Code: | N6A 1N2 |
| Province/State: | Middlesex |
| Directions/Cross Streets: | Talbot & Central |
| Level/Floor | Room | Length(ft) | Width(ft) | Descriptions | |
| Room 1 | Ground | Foyer | 5.12 | 9.77 | |
| Room 2 | Main | Kitchen | 20.17 | 14.1 | Breakfast Bar, B/I Appliances, Heated Floor |
| Room 3 | Main | Office | 15.71 | 17.68 | Cathedral Ceiling(s), Heated Floor |
| Room 4 | Main | Bathroom | 6.92 | 9.38 | 5 Pc Bath |
| Room 5 | Main | Bedroom | 15.48 | 13.71 | Hardwood Floor |
| Room 6 | Main | Living Ro | 13.68 | 18.89 | Hardwood Floor, Closed Fireplace, Combined w/Laundry |
| Room 7 | Main | Dining Ro | 9.35 | 20.27 | Hardwood Floor, W/O To Patio |
| Room 8 | Second | Primary B | 31.59 | 27.36 | 5 Pc Ensuite, Walk-In Closet(s), B/I Closet |
| Washroom Type | No. of Pieces | Level |
| Washroom Type 1 | 5 | Main |
| Washroom Type 2 | 5 | Second |
| Washroom Type 3 | 0 | |
| Washroom Type 4 | 0 | |
| Washroom Type 5 | 0 |
| Total Area: | 0.00 |
| Washrooms: | 2 |
| Heat Type: | Radiant |
| Central Air Conditioning: | Wall Unit(s |
| Elevator Lift: | True |
$
%
Years
This calculator is for demonstration purposes only. Always consult a professional
financial advisor before making personal financial decisions.
| Although the information displayed is believed to be accurate, no warranties or representations are made of any kind. |
| EXP REALTY |
|
|

Wally Islam
Real Estate Broker
Dir:
416-949-2626
Bus:
416-293-8500
Fax:
905-913-8585
| Virtual Tour | Book Showing | Email a Friend |
Jump To:
At a Glance:
| Type: | Com - Condo Townhouse |
| Area: | Middlesex |
| Municipality: | London East |
| Neighbourhood: | East F |
| Style: | 2-Storey |
| Tax: | $5,396 |
| Maintenance Fee: | $1,078 |
| Beds: | 2 |
| Baths: | 2 |
| Fireplace: | Y |
Locatin Map:
Payment Calculator:
