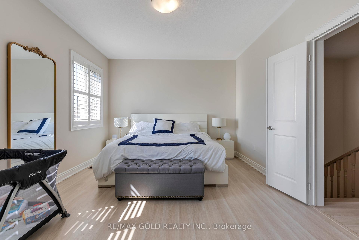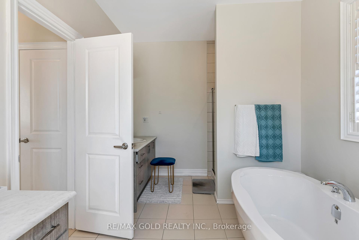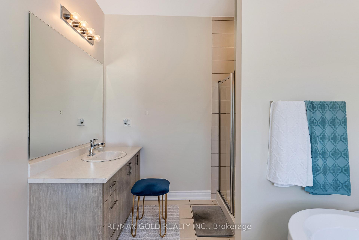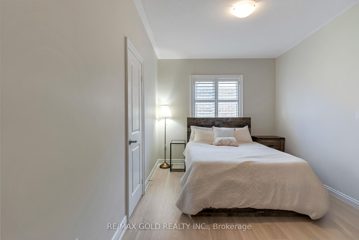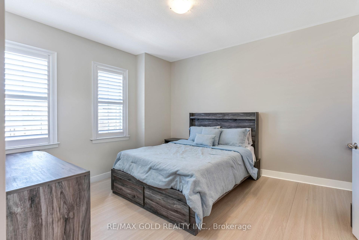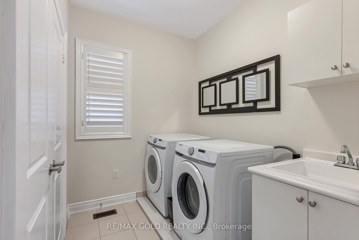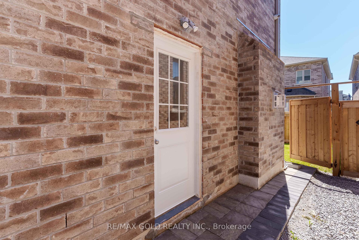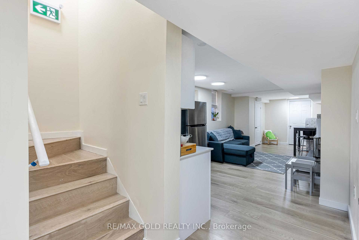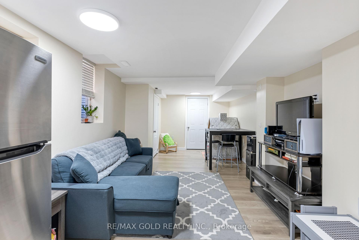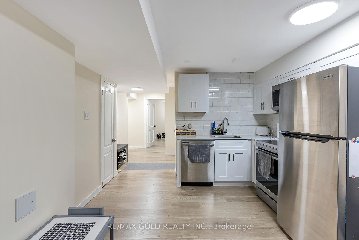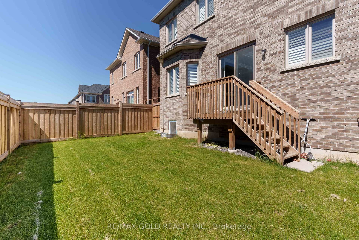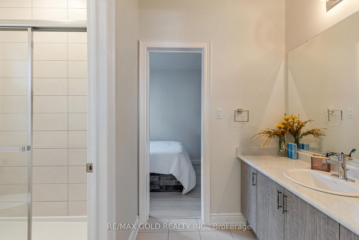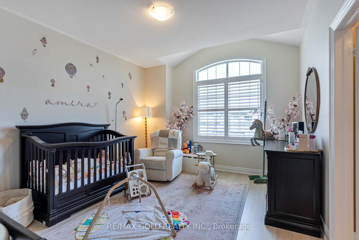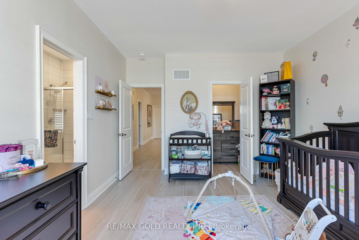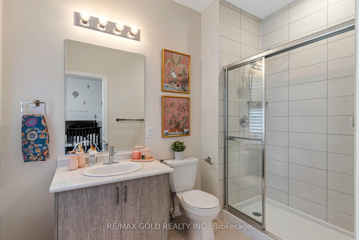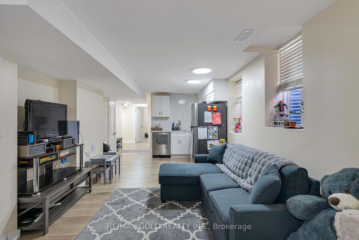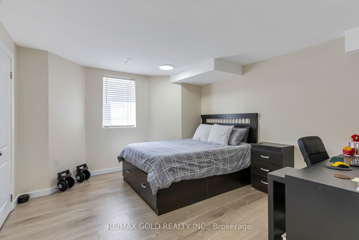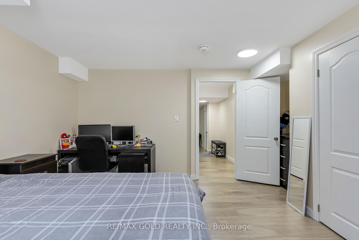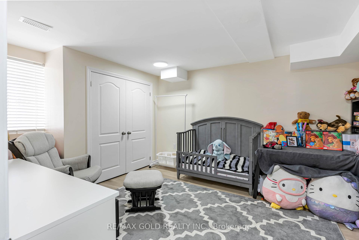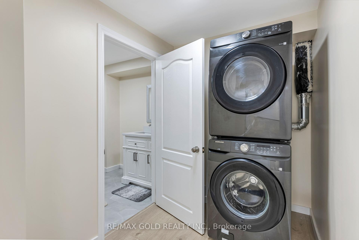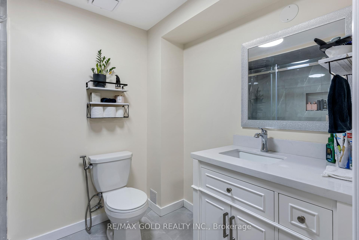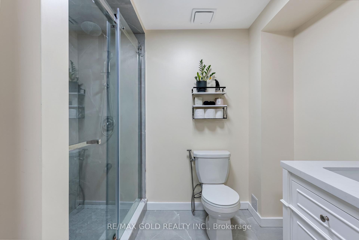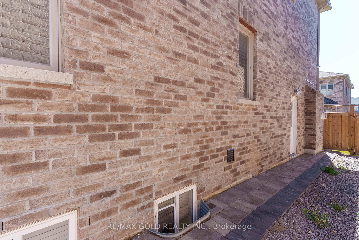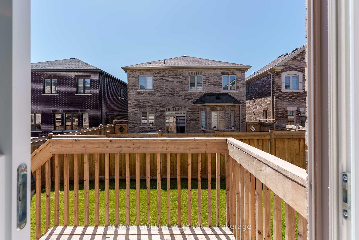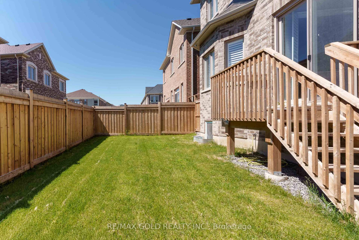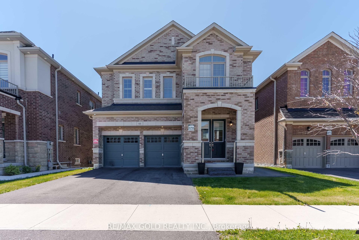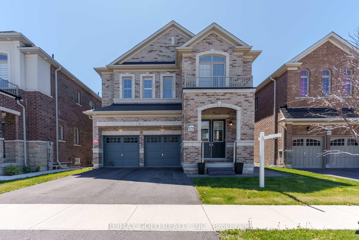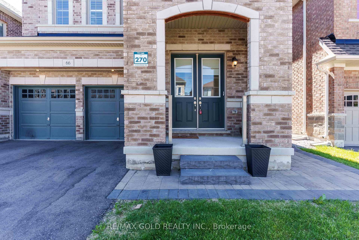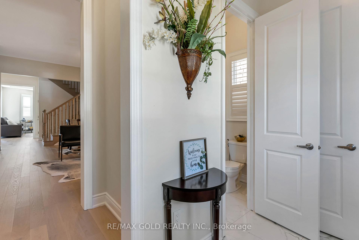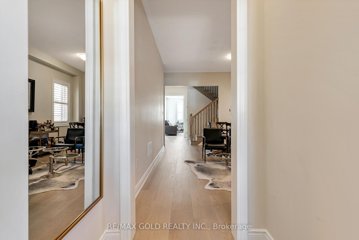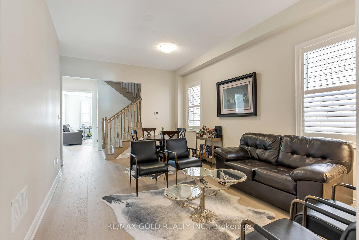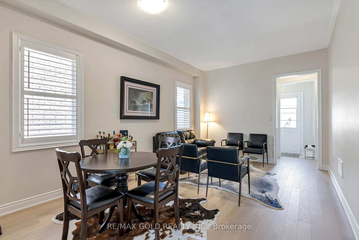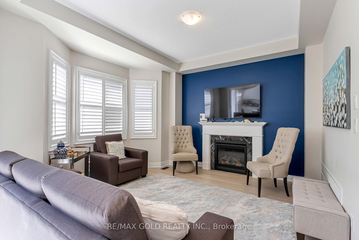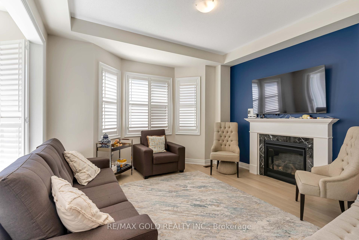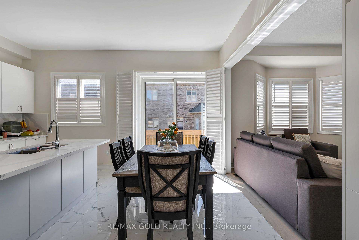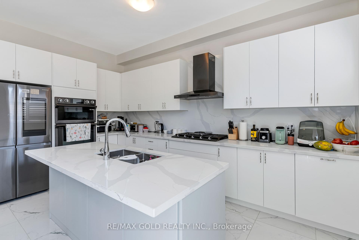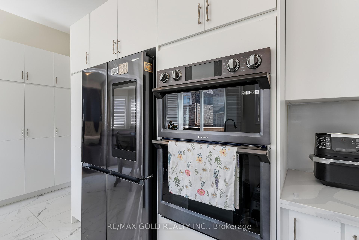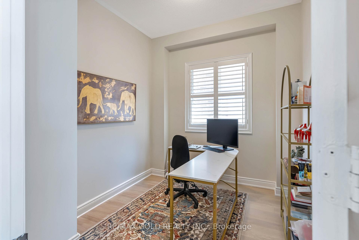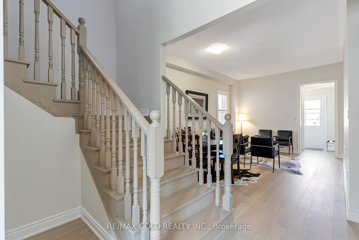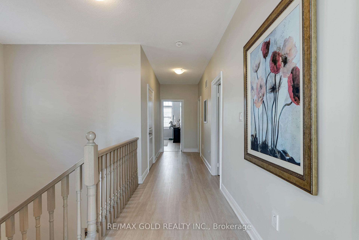$1,499,900
Available - For Sale
Listing ID: X12226024
66 Granite Ridge Trai , Hamilton, L8B 1Y5, Hamilton
| Amazing opportunity to own a stunning detached home with Legal 2-bedroom Basement Apartment in the highly desirable Mountainview Heights community of Waterdown. This spacious 4+2-bedroom, 5-bathroom home features a 10' ceiling on the main floor, separate living/dining and family rooms with a cozy fireplace, a dedicated office space, and a high-end kitchen with built-in stainless steel appliances and a large centre island. The oak staircase leads to a well-appointed carpet-free second floor with a luxurious primary bedroom featuring a his/her walk-in closet and 5-piece ensuite with dual vanities and a glass shower, a second bedroom with its own 3-piece ensuite and walk-in closet, plus two additional generous bedrooms sharing a full bath, and a convenient upstairs laundry. The fully finished, open-concept 2-bedroom legal basement apartment is perfect as an in-law suite or a potential income generator. This home truly has it all. Don't miss your chance to make it yours! |
| Price | $1,499,900 |
| Taxes: | $9226.46 |
| Occupancy: | Tenant |
| Address: | 66 Granite Ridge Trai , Hamilton, L8B 1Y5, Hamilton |
| Directions/Cross Streets: | Dundas St/Burke St |
| Rooms: | 12 |
| Bedrooms: | 4 |
| Bedrooms +: | 2 |
| Family Room: | T |
| Basement: | Finished, Separate Ent |
| Level/Floor | Room | Length(ft) | Width(ft) | Descriptions | |
| Room 1 | Main | Living Ro | 18.3 | 12.1 | Hardwood Floor, Combined w/Dining, California Shutters |
| Room 2 | Main | Dining Ro | 18.3 | 12.1 | Hardwood Floor, Combined w/Living, Open Concept |
| Room 3 | Main | Family Ro | 14.01 | 12 | Hardwood Floor, Window |
| Room 4 | Main | Kitchen | 16.1 | 7.51 | Porcelain Floor, B/I Appliances, Centre Island |
| Room 5 | Main | Breakfast | 18.3 | 12.1 | Porcelain Floor, Sliding Doors |
| Room 6 | Main | Office | 9.09 | 8.99 | Hardwood Floor, Large Window |
| Room 7 | Second | Primary B | 16.3 | 12 | His and Hers Closets, Double Sink, 5 Pc Ensuite |
| Room 8 | Second | Bedroom 2 | 13.48 | 10 | Walk-In Closet(s), 3 Pc Ensuite, Laminate |
| Room 9 | Second | Bedroom 3 | 12 | 12 | Walk-In Closet(s), Large Window, Laminate |
| Room 10 | Second | Bedroom 4 | 12.99 | 12.1 | Walk-In Closet(s), Large Window, Laminate |
| Room 11 | Second | Laundry | Porcelain Floor | ||
| Room 12 | Basement | Bedroom 5 | Large Window, Vinyl Floor | ||
| Room 13 | Basement | Bedroom | Large Window, Vinyl Floor |
| Washroom Type | No. of Pieces | Level |
| Washroom Type 1 | 2 | Main |
| Washroom Type 2 | 4 | Second |
| Washroom Type 3 | 3 | Second |
| Washroom Type 4 | 3 | Basement |
| Washroom Type 5 | 0 |
| Total Area: | 0.00 |
| Approximatly Age: | 0-5 |
| Property Type: | Detached |
| Style: | 2-Storey |
| Exterior: | Brick, Brick Front |
| Garage Type: | Attached |
| (Parking/)Drive: | Private |
| Drive Parking Spaces: | 2 |
| Park #1 | |
| Parking Type: | Private |
| Park #2 | |
| Parking Type: | Private |
| Pool: | None |
| Approximatly Age: | 0-5 |
| Approximatly Square Footage: | 2500-3000 |
| CAC Included: | N |
| Water Included: | N |
| Cabel TV Included: | N |
| Common Elements Included: | N |
| Heat Included: | N |
| Parking Included: | N |
| Condo Tax Included: | N |
| Building Insurance Included: | N |
| Fireplace/Stove: | N |
| Heat Type: | Forced Air |
| Central Air Conditioning: | Central Air |
| Central Vac: | N |
| Laundry Level: | Syste |
| Ensuite Laundry: | F |
| Sewers: | Sewer |
$
%
Years
This calculator is for demonstration purposes only. Always consult a professional
financial advisor before making personal financial decisions.
| Although the information displayed is believed to be accurate, no warranties or representations are made of any kind. |
| RE/MAX GOLD REALTY INC. |
|
|

Wally Islam
Real Estate Broker
Dir:
416-949-2626
Bus:
416-293-8500
Fax:
905-913-8585
| Virtual Tour | Book Showing | Email a Friend |
Jump To:
At a Glance:
| Type: | Freehold - Detached |
| Area: | Hamilton |
| Municipality: | Hamilton |
| Neighbourhood: | Waterdown |
| Style: | 2-Storey |
| Approximate Age: | 0-5 |
| Tax: | $9,226.46 |
| Beds: | 4+2 |
| Baths: | 5 |
| Fireplace: | N |
| Pool: | None |
Locatin Map:
Payment Calculator:
