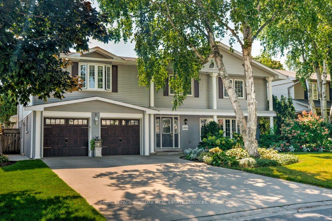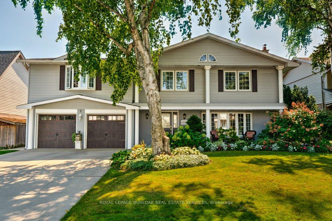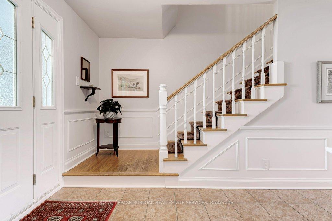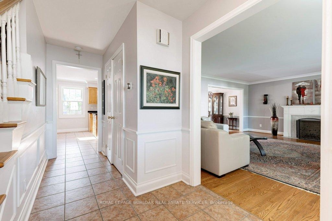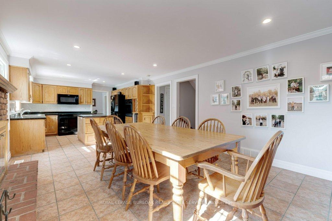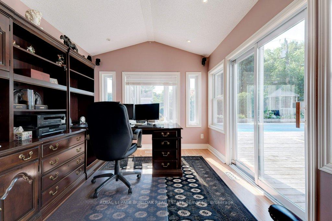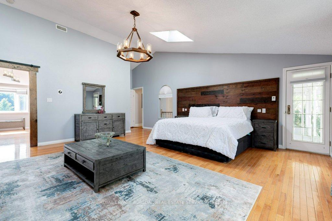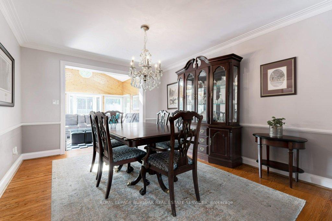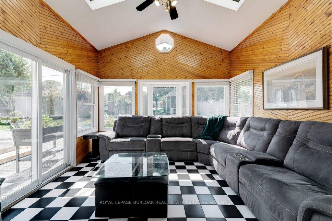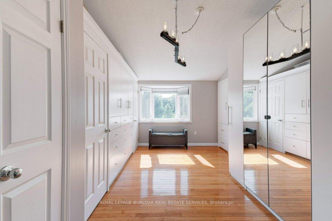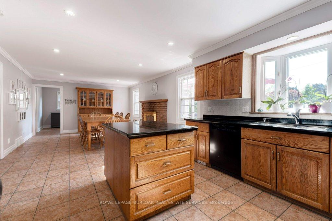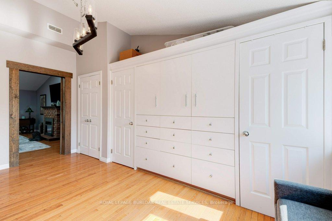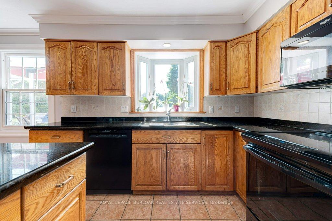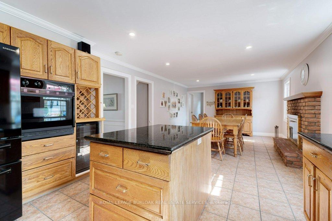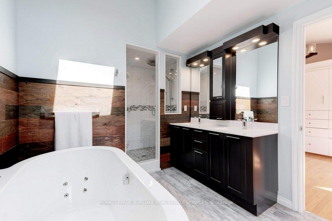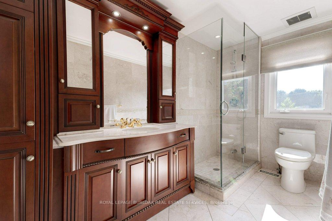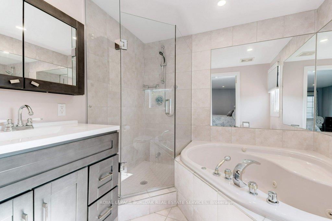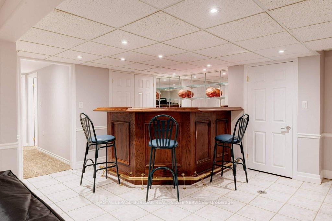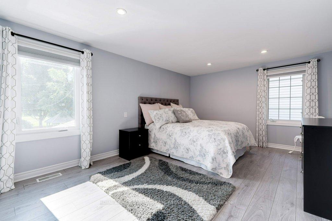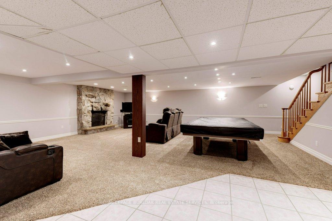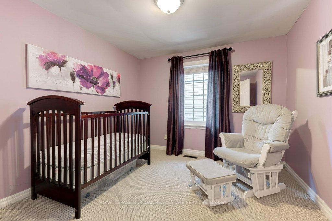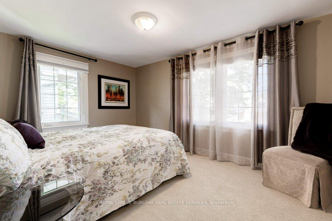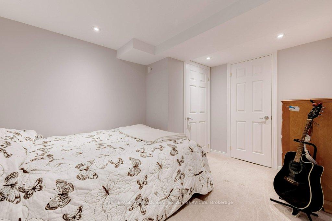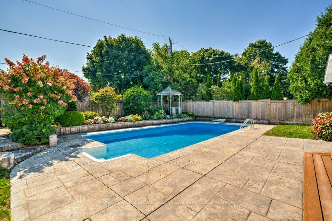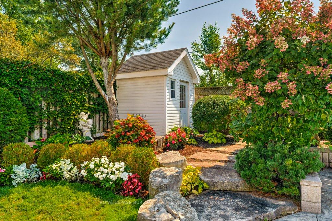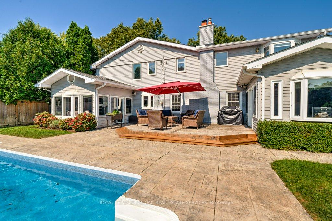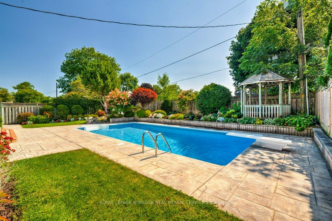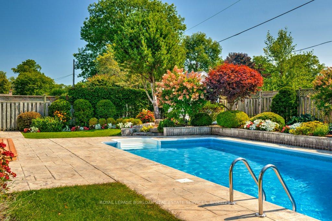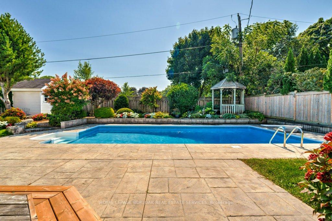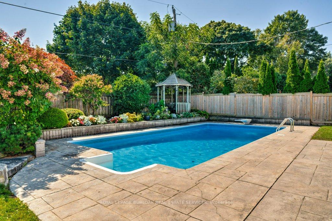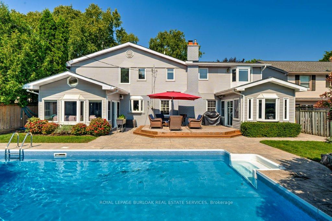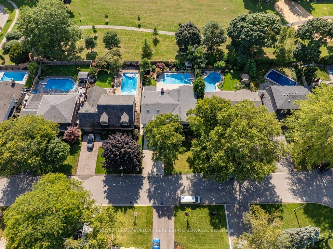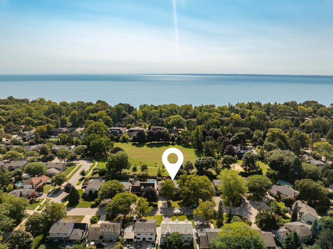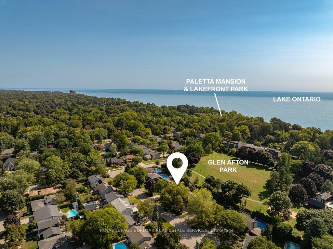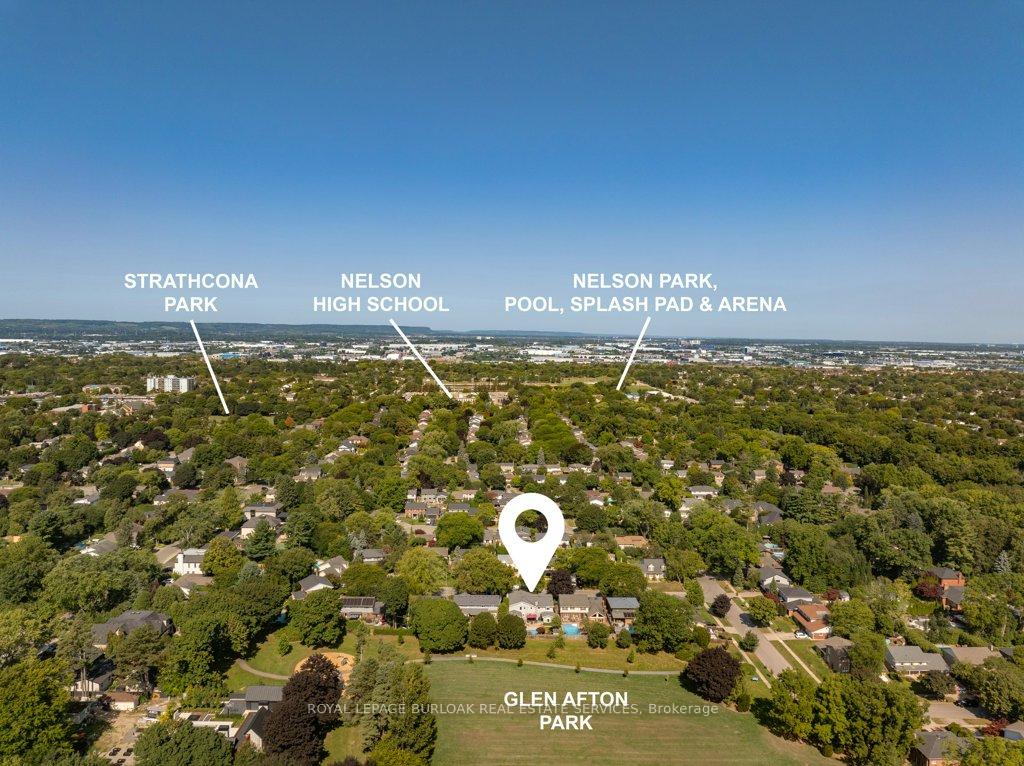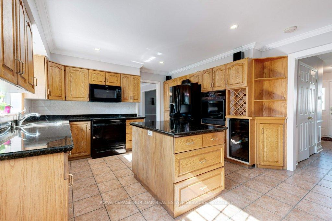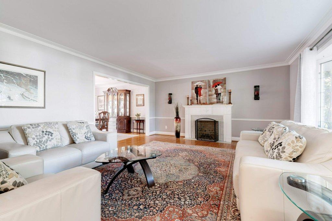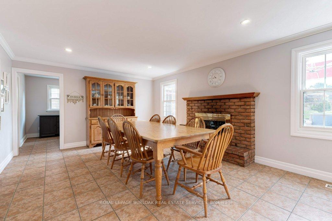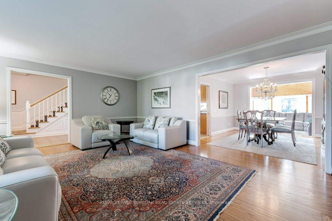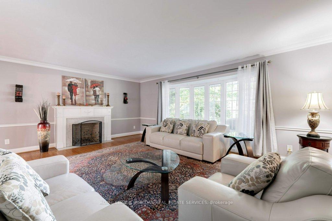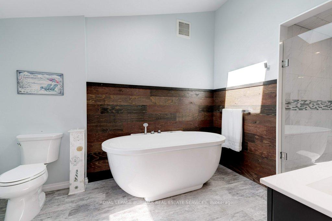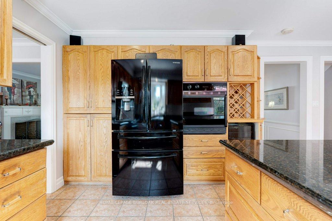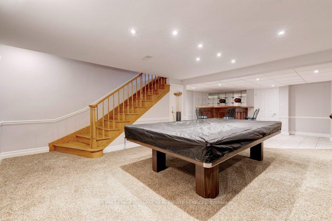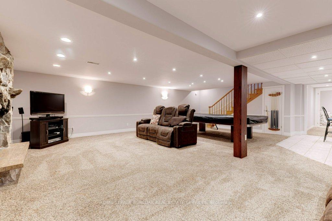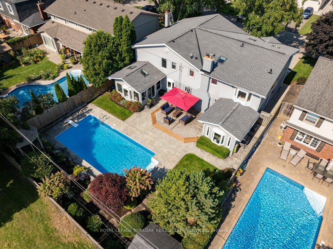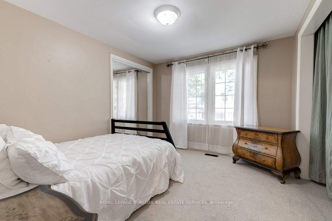$2,799,999
Available - For Sale
Listing ID: W12223645
4190 Corrine Cour , Burlington, L7L 1J1, Halton
| Located on a quiet court and backing onto Glen Afton Park, this beautifully maintained5-bedroom, 4.5-bathroom home offers exceptional space and functionality in the sought-after Tuck School District. The main floor features a spacious living room with wood-burning fireplace, large open-concept kitchen with granite countertops and a central island, and a dining area that flows from the kitchen into a more formal space ideal for both everyday meals and entertaining. A bright 4-season sunroom overlooks the private, meticulously landscaped backyard with Inground pool, gazebo, and deck. Enjoy direct access to Glen Afton Park from the yard. The main floor also includes a dedicated home office and powder room. Upstairs, the large primary suite includes hardwood floors, Juliette balcony, walk-through closet/changeroom, and a spa-like ensuite with walk-in shower, soaker tub, double vanity, and heated floors. Bedroom-level laundry adds everyday convenience. The fully finished basement includes a cozy rec room with fireplace, bar, 3-piece bath, additional bedroom, and utility/workshop space ideal for extended family or a teenage retreat. Located close to top-rated schools, shopping, highways, and parks, this home blends space, comfort, and location in one of Burlington's most desirable neighbourhoods. |
| Price | $2,799,999 |
| Taxes: | $9567.16 |
| Assessment Year: | 2025 |
| Occupancy: | Owner |
| Address: | 4190 Corrine Cour , Burlington, L7L 1J1, Halton |
| Acreage: | < .50 |
| Directions/Cross Streets: | Spruce - Glen Afton - Corrine Crt |
| Rooms: | 15 |
| Bedrooms: | 5 |
| Bedrooms +: | 1 |
| Family Room: | T |
| Basement: | Full |
| Level/Floor | Room | Length(ft) | Width(ft) | Descriptions | |
| Room 1 | Main | Breakfast | 13.15 | 14.17 | |
| Room 2 | Main | Dining Ro | 13.22 | 11.38 | |
| Room 3 | Main | Kitchen | 13.15 | 14.53 | |
| Room 4 | Main | Living Ro | 16.79 | 19.84 | |
| Room 5 | Main | Office | 12.23 | 9.84 | |
| Room 6 | Main | Sunroom | 12.56 | 12.33 | |
| Room 7 | Second | Bedroom 2 | 11.35 | 13.91 | |
| Room 8 | Second | Bedroom 3 | 9.74 | 10.3 | |
| Room 9 | Second | Bedroom 4 | 11.32 | 9.71 | |
| Room 10 | Second | Bedroom 5 | 11.55 | 20.66 | |
| Room 11 | Second | Primary B | 23.81 | 19.88 | |
| Room 12 | Basement | Recreatio | 23.22 | 29 | |
| Room 13 | Basement | Workshop | 12.99 | 8.43 | |
| Room 14 | Basement | Utility R | 7.18 | 5.12 |
| Washroom Type | No. of Pieces | Level |
| Washroom Type 1 | 2 | Main |
| Washroom Type 2 | 3 | Second |
| Washroom Type 3 | 5 | Second |
| Washroom Type 4 | 4 | Second |
| Washroom Type 5 | 0 |
| Total Area: | 0.00 |
| Approximatly Age: | 51-99 |
| Property Type: | Detached |
| Style: | 2-Storey |
| Exterior: | Aluminum Siding, Brick |
| Garage Type: | Attached |
| (Parking/)Drive: | Private Do |
| Drive Parking Spaces: | 2 |
| Park #1 | |
| Parking Type: | Private Do |
| Park #2 | |
| Parking Type: | Private Do |
| Pool: | Inground |
| Approximatly Age: | 51-99 |
| Approximatly Square Footage: | 3000-3500 |
| Property Features: | Library, Park |
| CAC Included: | N |
| Water Included: | N |
| Cabel TV Included: | N |
| Common Elements Included: | N |
| Heat Included: | N |
| Parking Included: | N |
| Condo Tax Included: | N |
| Building Insurance Included: | N |
| Fireplace/Stove: | Y |
| Heat Type: | Forced Air |
| Central Air Conditioning: | Central Air |
| Central Vac: | N |
| Laundry Level: | Syste |
| Ensuite Laundry: | F |
| Sewers: | Sewer |
| Utilities-Cable: | Y |
| Utilities-Hydro: | Y |
$
%
Years
This calculator is for demonstration purposes only. Always consult a professional
financial advisor before making personal financial decisions.
| Although the information displayed is believed to be accurate, no warranties or representations are made of any kind. |
| ROYAL LEPAGE BURLOAK REAL ESTATE SERVICES |
|
|

Wally Islam
Real Estate Broker
Dir:
416-949-2626
Bus:
416-293-8500
Fax:
905-913-8585
| Virtual Tour | Book Showing | Email a Friend |
Jump To:
At a Glance:
| Type: | Freehold - Detached |
| Area: | Halton |
| Municipality: | Burlington |
| Neighbourhood: | Shoreacres |
| Style: | 2-Storey |
| Approximate Age: | 51-99 |
| Tax: | $9,567.16 |
| Beds: | 5+1 |
| Baths: | 5 |
| Fireplace: | Y |
| Pool: | Inground |
Locatin Map:
Payment Calculator:
