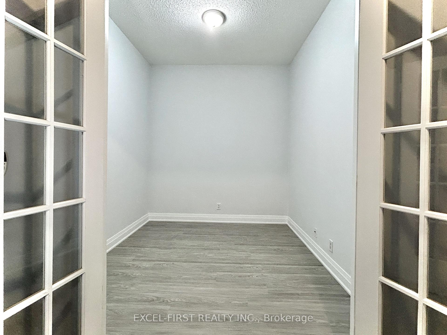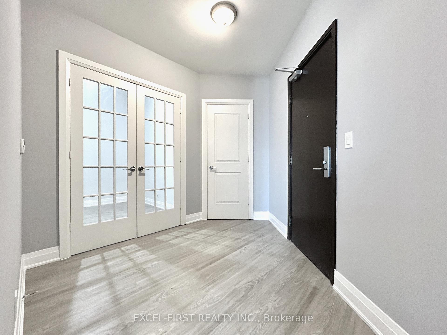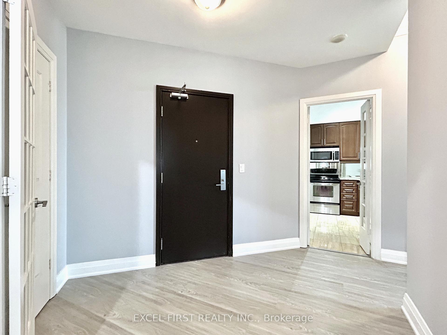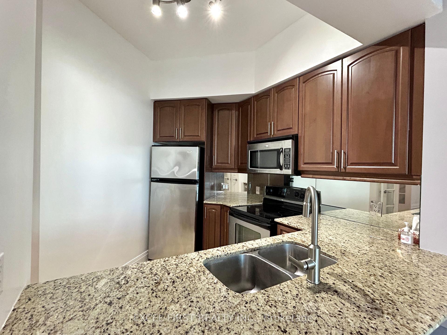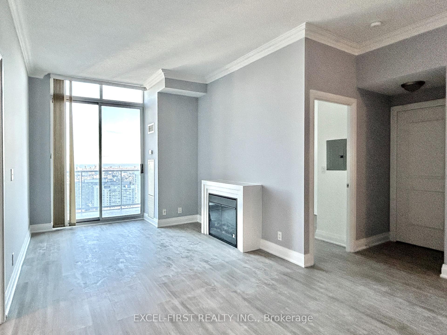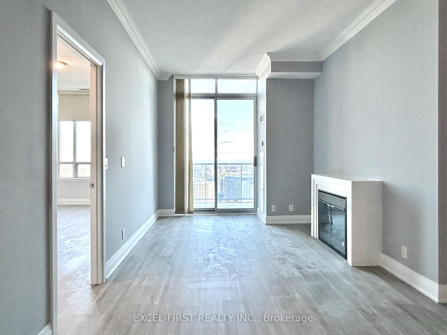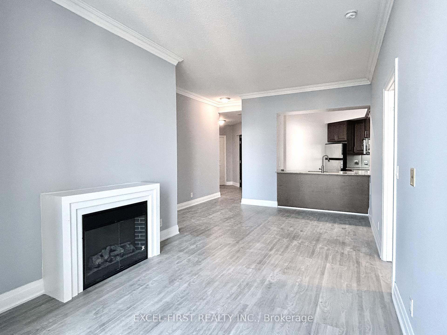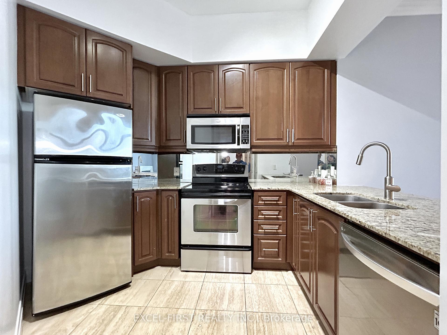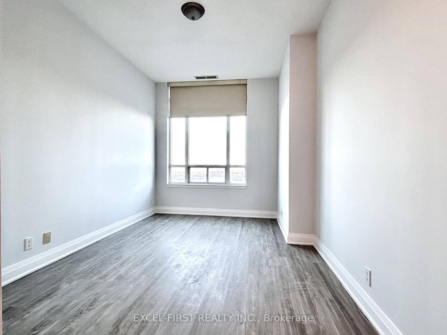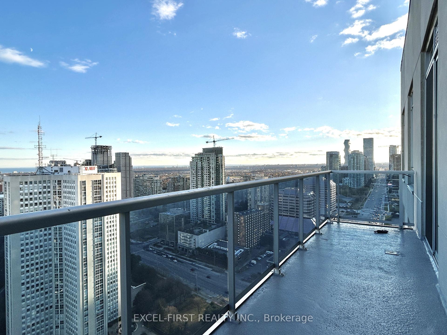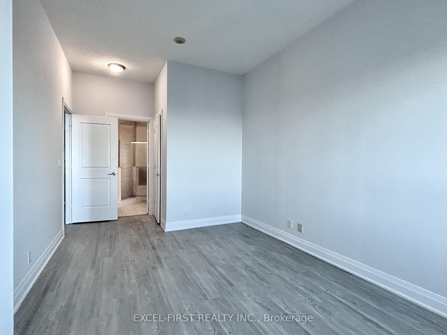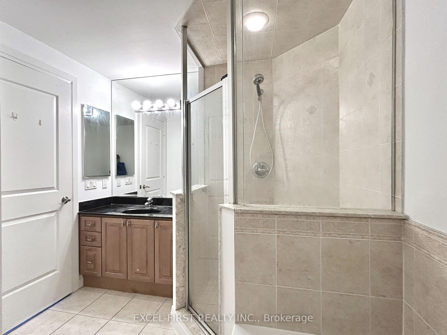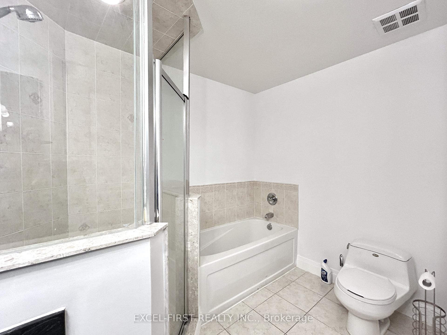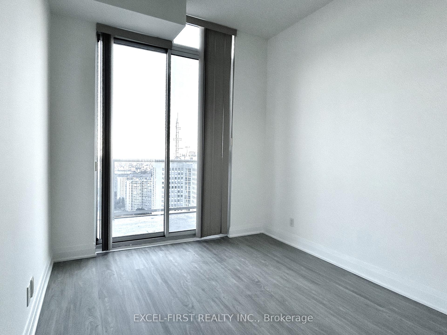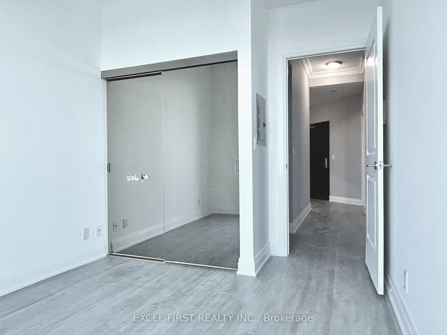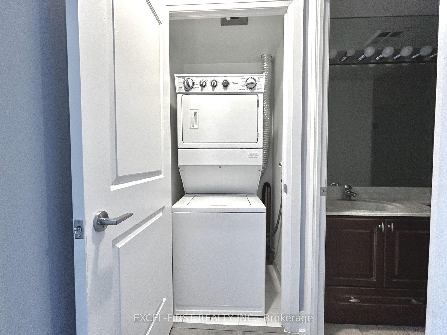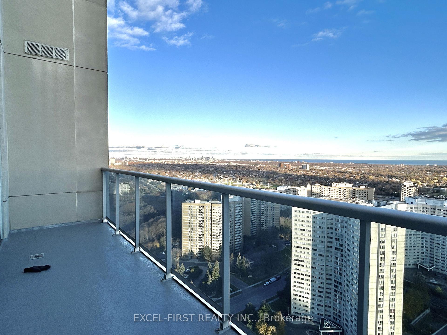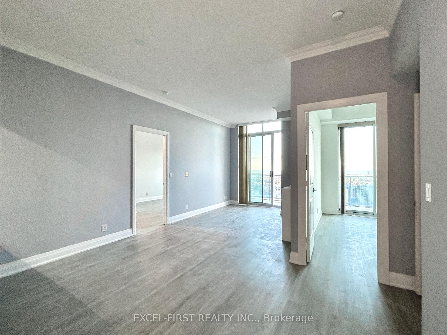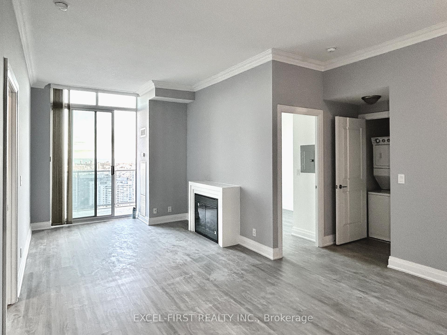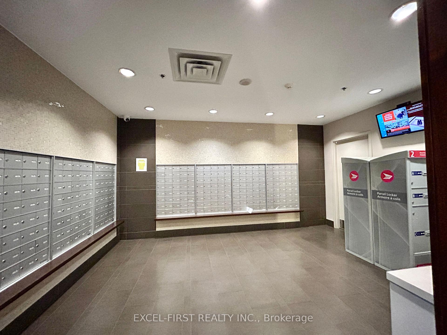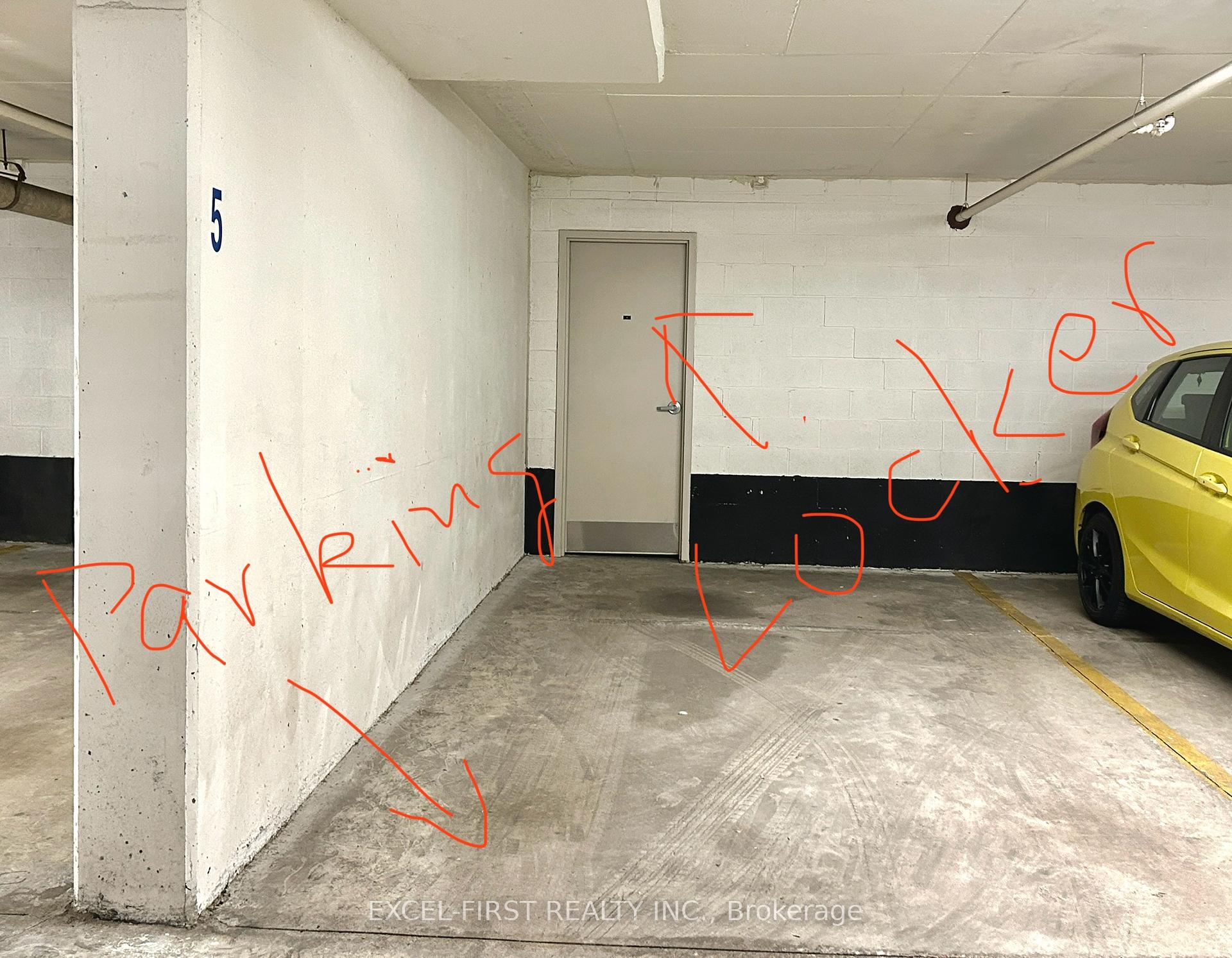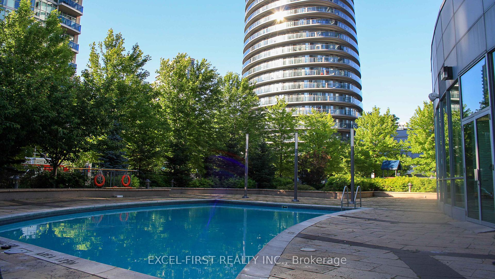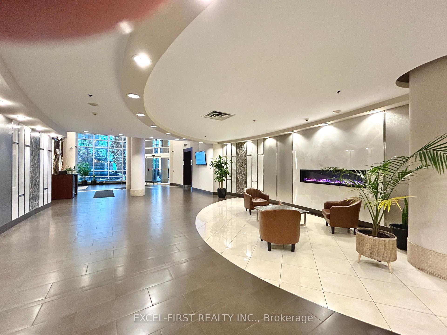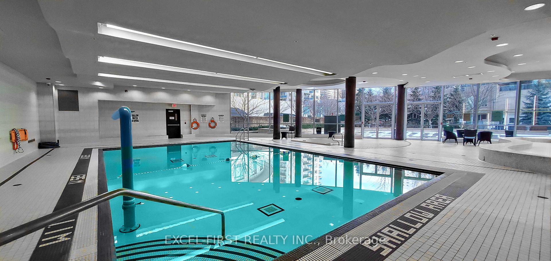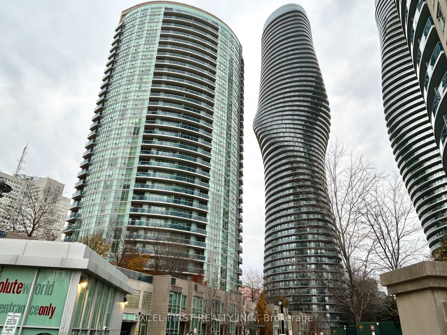$668,000
Available - For Sale
Listing ID: W12177533
70 Absolute Aven , Mississauga, L4Z 0A4, Peel
| Welcome to this spectacular penthouse in the heart of Mississaugas City Centrewhere elegance, comfort, and panoramic views converge.Perched high above the city, this exceptional residence showcases unobstructed vistas of downtown Toronto and Lake Ontario to the south, with breathtaking sunsets to the west.Beautifully upgraded with brand-new laminate flooring and fresh, contemporary paint throughout, the space exudes modern sophistication. Boasting 10-foot ceilings and expansive floor-to-ceiling windows, natural light floods the open-concept layout. The home features two generously sized bedrooms with private en-suites, plus a versatile denideal as a third bedroom or home office.Enjoy outdoor living on the large balcony, and take advantage of a premium parking spot that includes an exclusive, private storage room directly behind itplus an additional locker, offering two storage spaces in total.Residents benefit from world-class amenities and an unbeatable location just steps to Square One, top-tier dining, schools, parks, theatres, and public transit. With seamless access to Highways 401, 403, and the QEW, this is penthouse living at its finest.Experience a lifestyle beyond compare. |
| Price | $668,000 |
| Taxes: | $4250.46 |
| Occupancy: | Vacant |
| Address: | 70 Absolute Aven , Mississauga, L4Z 0A4, Peel |
| Postal Code: | L4Z 0A4 |
| Province/State: | Peel |
| Directions/Cross Streets: | Hurontario & Burnhamthorpe |
| Level/Floor | Room | Length(ft) | Width(ft) | Descriptions | |
| Room 1 | Main | Living Ro | 20.76 | 10 | Combined w/Dining, Window Floor to Ceil, Fireplace |
| Room 2 | Main | Dining Ro | 20.76 | 10 | Combined w/Living, Ceramic Floor |
| Room 3 | Main | Primary B | 15.42 | 10 | 4 Pc Ensuite, Walk-In Closet(s), Laminate |
| Room 4 | Main | Bedroom | 18.79 | 10.2 | Mirrored Closet, Large Window, Laminate |
| Room 5 | Main | Study | 12.46 | 9.25 | French Doors, Laminate |
| Room 6 | Main | Kitchen | 9.09 | 8.79 | Backsplash, Ceramic Floor |
| Washroom Type | No. of Pieces | Level |
| Washroom Type 1 | 3 | Main |
| Washroom Type 2 | 4 | Main |
| Washroom Type 3 | 0 | |
| Washroom Type 4 | 0 | |
| Washroom Type 5 | 0 |
| Total Area: | 0.00 |
| Washrooms: | 2 |
| Heat Type: | Forced Air |
| Central Air Conditioning: | Central Air |
| Elevator Lift: | True |
$
%
Years
This calculator is for demonstration purposes only. Always consult a professional
financial advisor before making personal financial decisions.
| Although the information displayed is believed to be accurate, no warranties or representations are made of any kind. |
| EXCEL-FIRST REALTY INC. |
|
|

Wally Islam
Real Estate Broker
Dir:
416-949-2626
Bus:
416-293-8500
Fax:
905-913-8585
| Book Showing | Email a Friend |
Jump To:
At a Glance:
| Type: | Com - Condo Apartment |
| Area: | Peel |
| Municipality: | Mississauga |
| Neighbourhood: | City Centre |
| Style: | Apartment |
| Tax: | $4,250.46 |
| Maintenance Fee: | $1,076.01 |
| Beds: | 2+1 |
| Baths: | 2 |
| Fireplace: | Y |
Locatin Map:
Payment Calculator:
