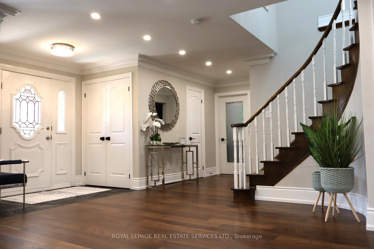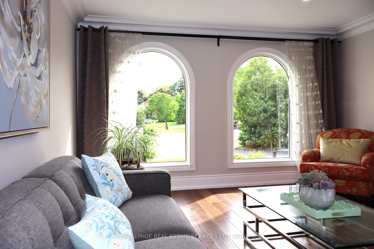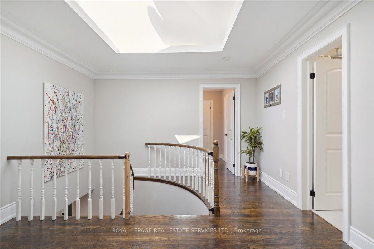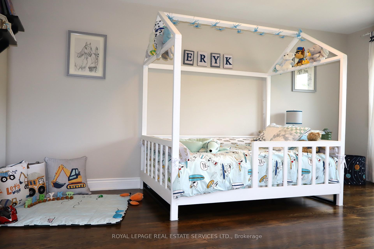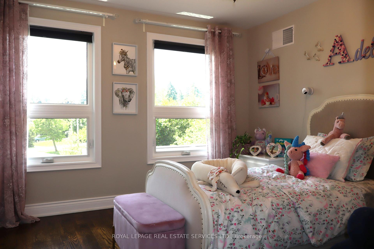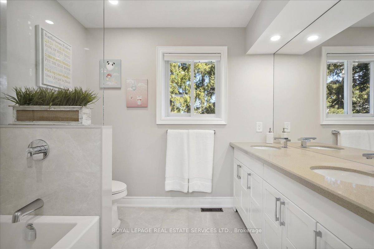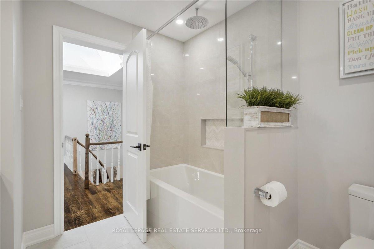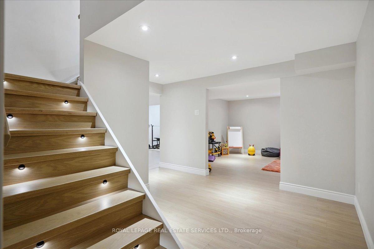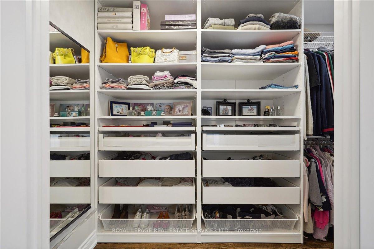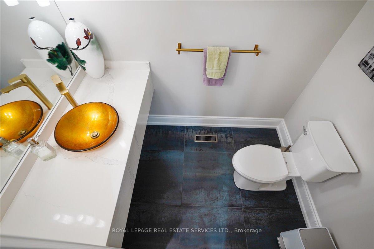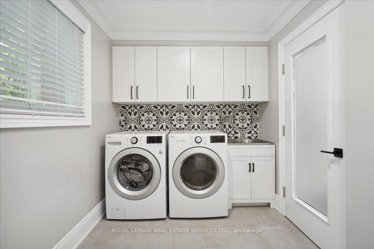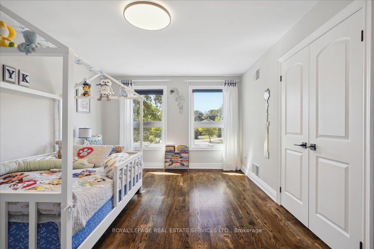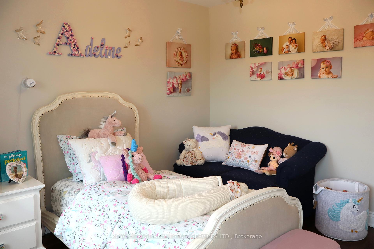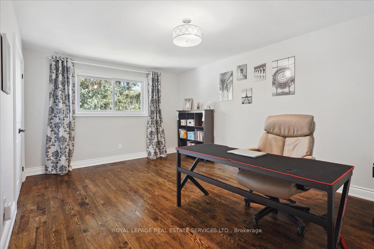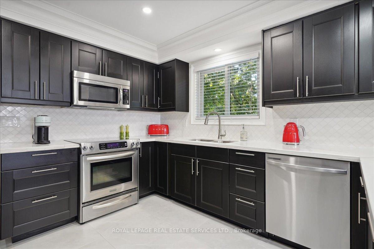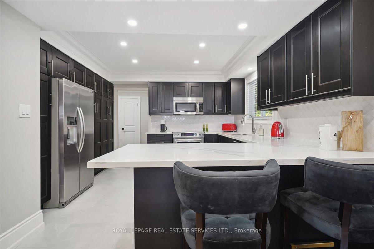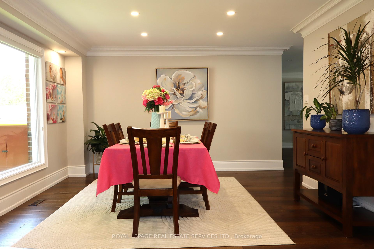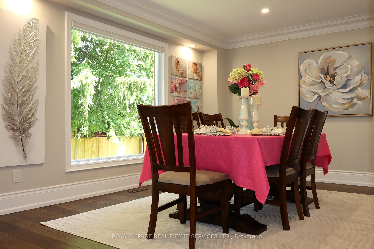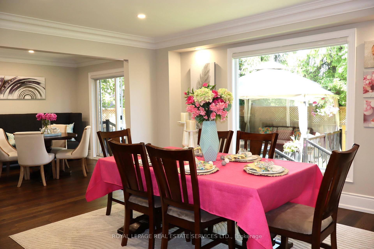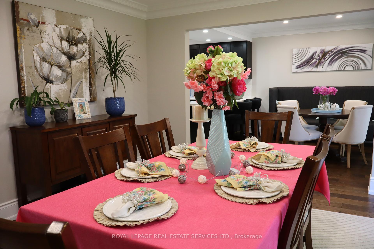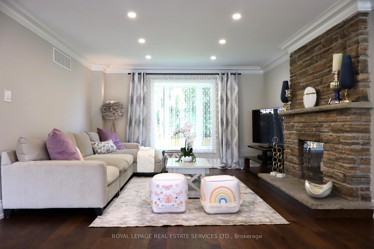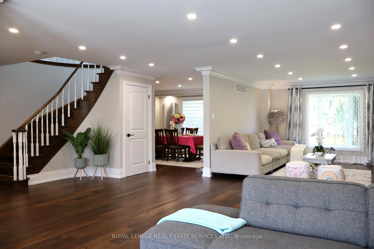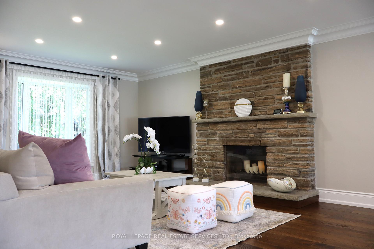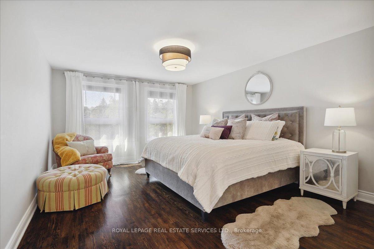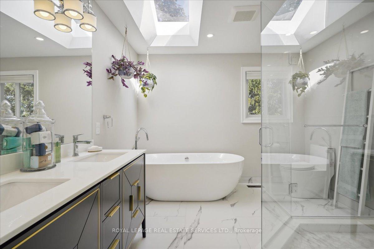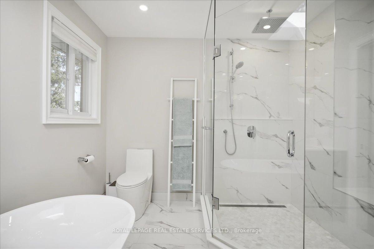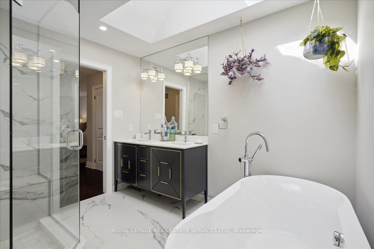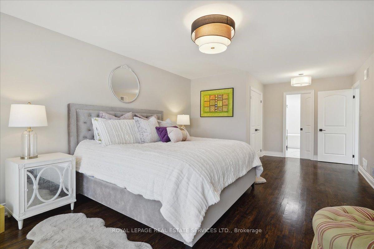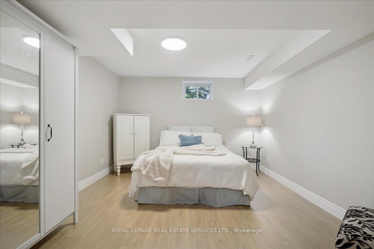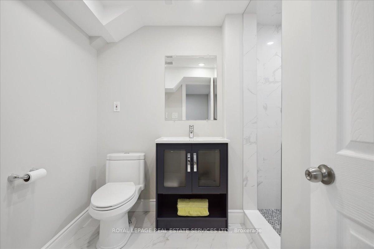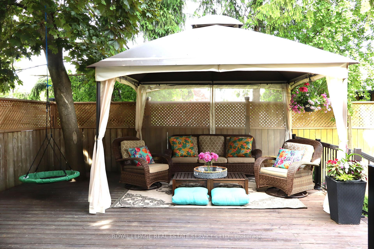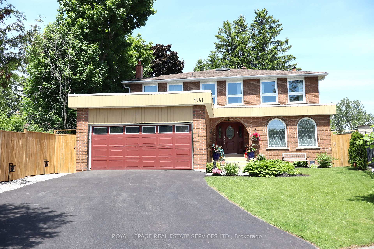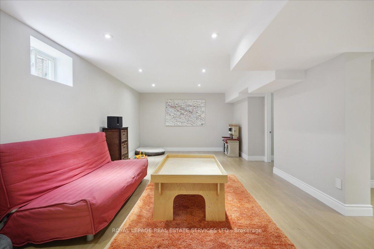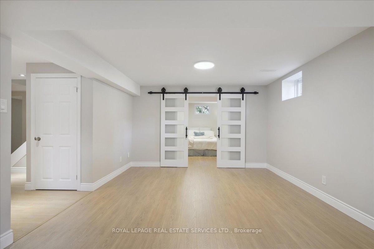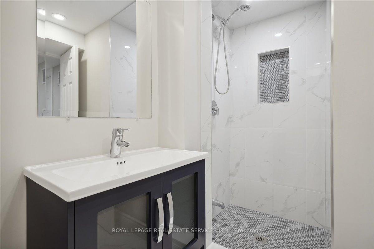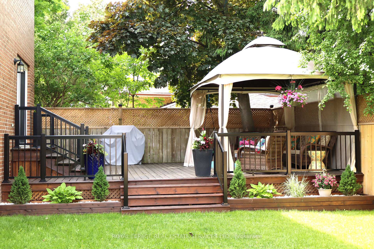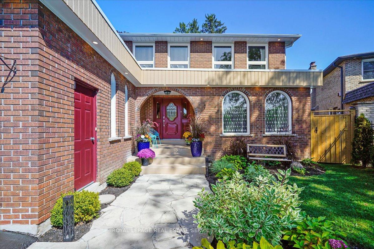$1,895,500
Available - For Sale
Listing ID: W12225977
1141 Vicki Lane , Mississauga, L5C 2X9, Peel
| Welcome to your dream home, prepare to be enchanted by this STUNNING 4BDR/4BATH villa nested ON QUIET/SUNNY GREEN CRT, W/JUST STEPS TO CREDIT VALLEY GOLF course, BEAUTIFULLY RENOVATED 4 BATHS, CUSTOM CLOSETS, SPANISH/ITALIAN TILES&FIXTURES, PLASTER CROWN MLDG, NEW HARDWOOD FL. ON MAIN LEVEL, O/CONC., W/OVER 4500 SQF LIVING SPACE. HUGE SUNNY ROOMS, W/BIG WINDOWS& skylights, STONE W/OVERSIZED DECK W/MATURE LANSCAPING, PRIVATE BACKYARD oasis, shed W/HYDRO. All designed to elevate your lifestyle. READY TO BE LOVED. |
| Price | $1,895,500 |
| Taxes: | $11558.60 |
| Occupancy: | Owner |
| Address: | 1141 Vicki Lane , Mississauga, L5C 2X9, Peel |
| Directions/Cross Streets: | Queensway / Old Carriage Rd |
| Rooms: | 10 |
| Rooms +: | 3 |
| Bedrooms: | 4 |
| Bedrooms +: | 1 |
| Family Room: | T |
| Basement: | Apartment, Finished |
| Level/Floor | Room | Length(ft) | Width(ft) | Descriptions | |
| Room 1 | Main | Kitchen | 12.07 | 10.07 | Stainless Steel Appl, Granite Counters, Pot Lights |
| Room 2 | Main | Breakfast | 11.15 | 10.07 | Pot Lights, Hardwood Floor, W/O To Deck |
| Room 3 | Main | Living Ro | 15.84 | 13.15 | Open Concept, Hardwood Floor, Combined w/Family |
| Room 4 | Main | Dining Ro | 15.15 | 12.76 | Large Window, Hardwood Floor, Pot Lights |
| Room 5 | Main | Family Ro | 19.91 | 13.15 | Open Concept, Hardwood Floor, Combined w/Living |
| Room 6 | Main | Laundry | 10.33 | 6.76 | Access To Garage, Tile Floor, Pot Lights |
| Room 7 | Second | Bedroom | 22.5 | 12.82 | Walk-In Closet(s), 5 Pc Ensuite, Hardwood Floor |
| Room 8 | Second | Bedroom 2 | 16.33 | 11.68 | Double Closet, Hardwood Floor, Overlooks Backyard |
| Room 9 | Second | Bedroom 3 | 17.42 | 11.68 | Double Closet, Hardwood Floor, Overlooks Frontyard |
| Room 10 | Second | Bedroom 4 | 10.82 | 11.68 | Double Closet, Hardwood Floor, Overlooks Frontyard |
| Room 11 | Basement | Bedroom | 12.66 | 11.51 | Laminate, Closet, Window |
| Room 12 | Basement | Recreatio | 25.32 | 12.33 | Laminate, Open Concept, Pot Lights |
| Washroom Type | No. of Pieces | Level |
| Washroom Type 1 | 5 | Second |
| Washroom Type 2 | 4 | Second |
| Washroom Type 3 | 2 | Main |
| Washroom Type 4 | 3 | Basement |
| Washroom Type 5 | 0 |
| Total Area: | 0.00 |
| Property Type: | Detached |
| Style: | 2-Storey |
| Exterior: | Brick |
| Garage Type: | Attached |
| (Parking/)Drive: | Private |
| Drive Parking Spaces: | 4 |
| Park #1 | |
| Parking Type: | Private |
| Park #2 | |
| Parking Type: | Private |
| Pool: | None |
| Approximatly Square Footage: | 3000-3500 |
| Property Features: | Golf, Public Transit |
| CAC Included: | N |
| Water Included: | N |
| Cabel TV Included: | N |
| Common Elements Included: | N |
| Heat Included: | N |
| Parking Included: | N |
| Condo Tax Included: | N |
| Building Insurance Included: | N |
| Fireplace/Stove: | Y |
| Heat Type: | Forced Air |
| Central Air Conditioning: | Central Air |
| Central Vac: | N |
| Laundry Level: | Syste |
| Ensuite Laundry: | F |
| Sewers: | Sewer |
$
%
Years
This calculator is for demonstration purposes only. Always consult a professional
financial advisor before making personal financial decisions.
| Although the information displayed is believed to be accurate, no warranties or representations are made of any kind. |
| ROYAL LEPAGE REAL ESTATE SERVICES LTD. |
|
|

Wally Islam
Real Estate Broker
Dir:
416-949-2626
Bus:
416-293-8500
Fax:
905-913-8585
| Book Showing | Email a Friend |
Jump To:
At a Glance:
| Type: | Freehold - Detached |
| Area: | Peel |
| Municipality: | Mississauga |
| Neighbourhood: | Erindale |
| Style: | 2-Storey |
| Tax: | $11,558.6 |
| Beds: | 4+1 |
| Baths: | 4 |
| Fireplace: | Y |
| Pool: | None |
Locatin Map:
Payment Calculator:

