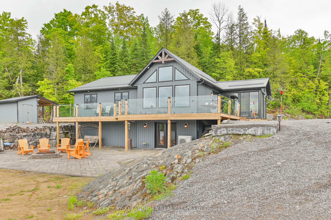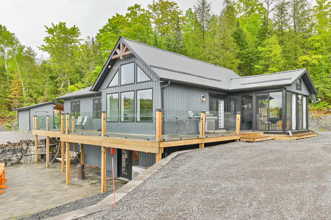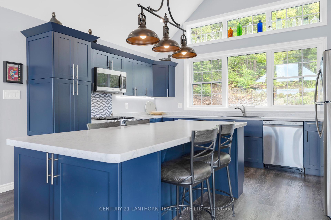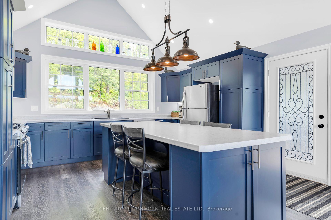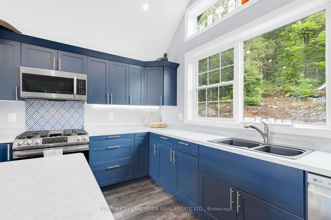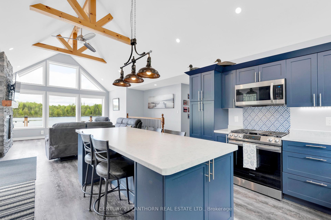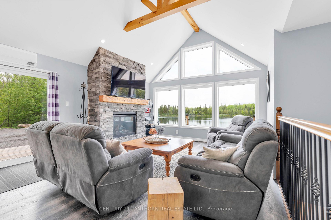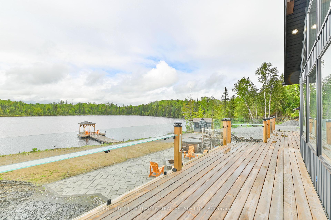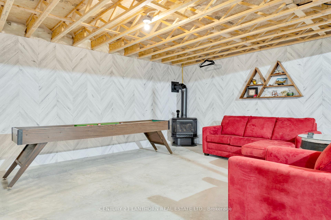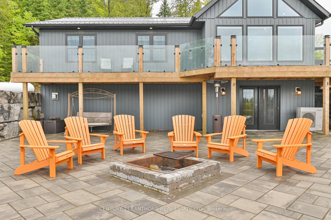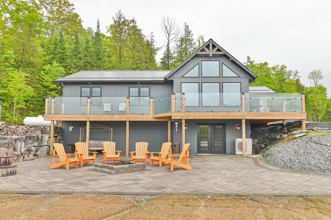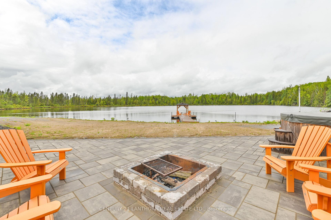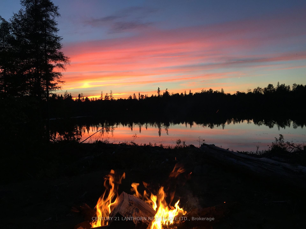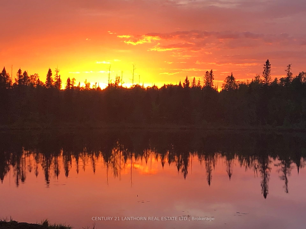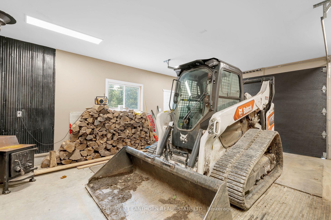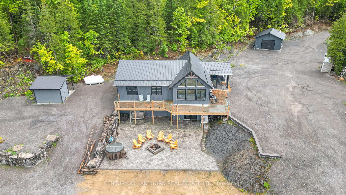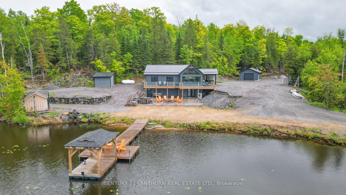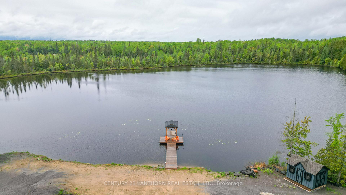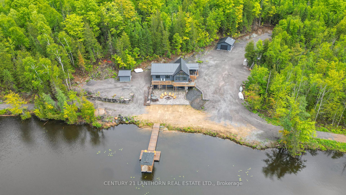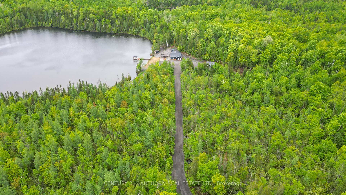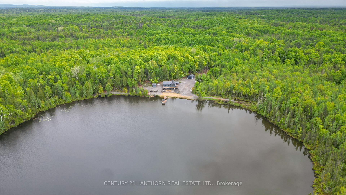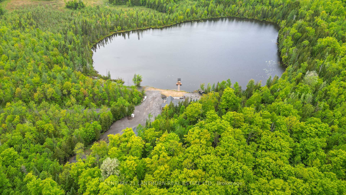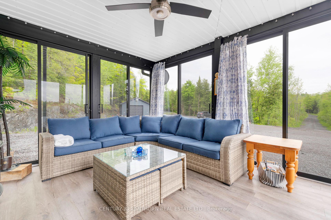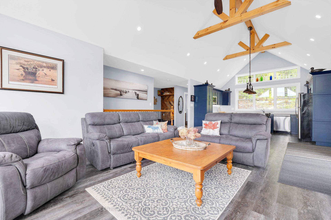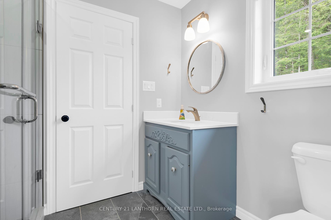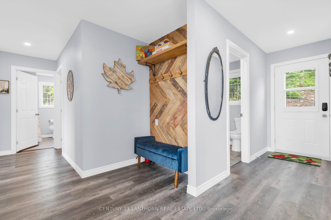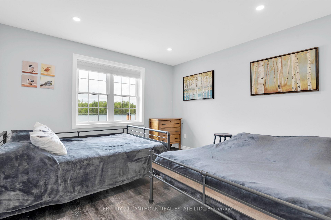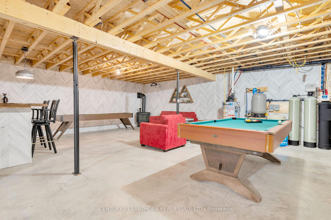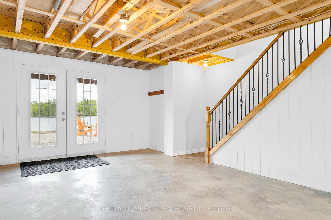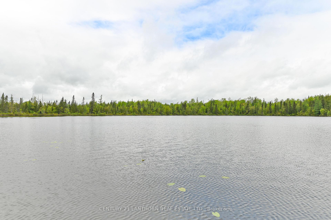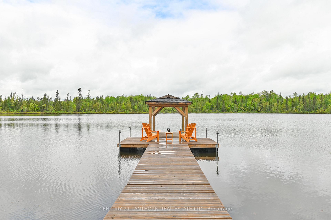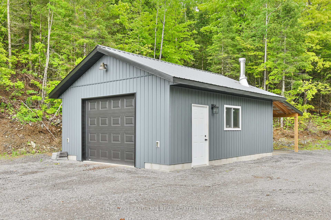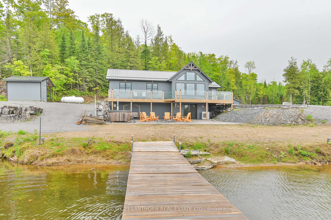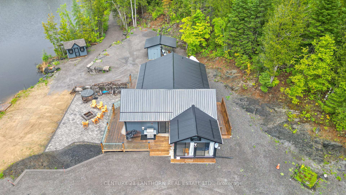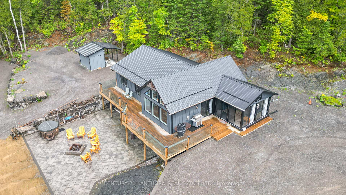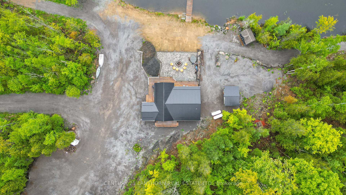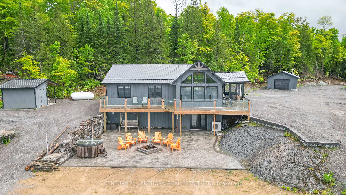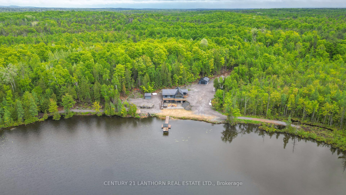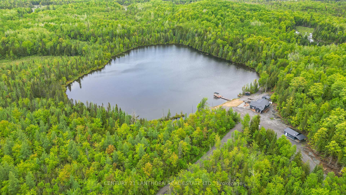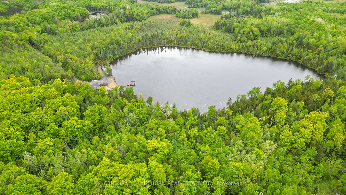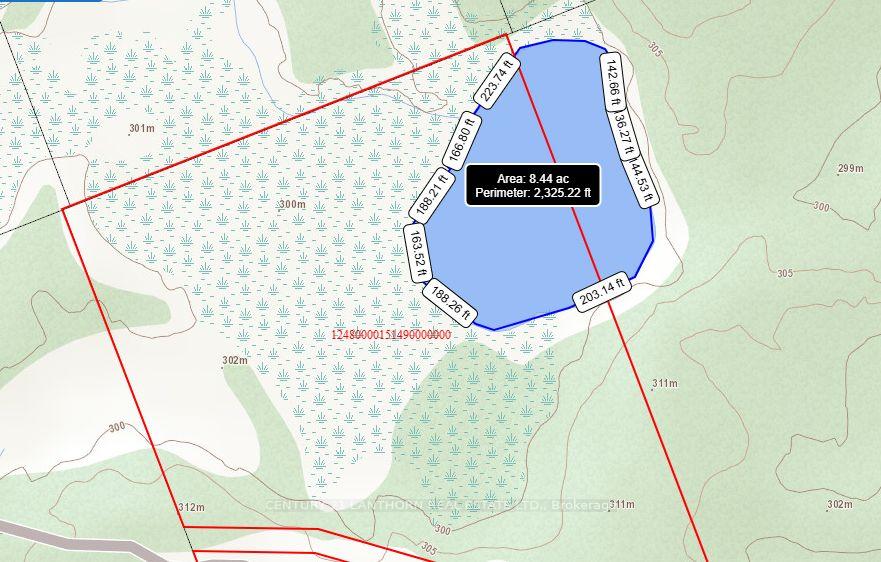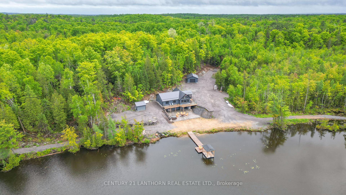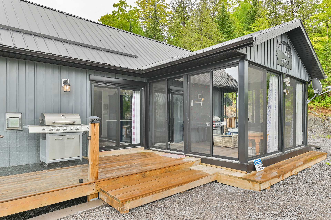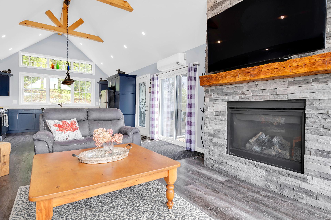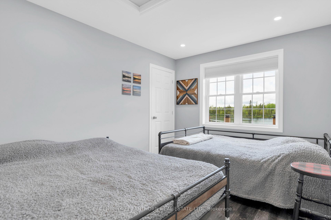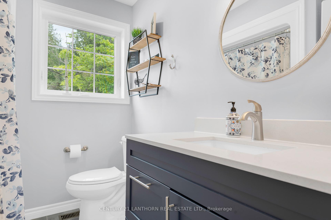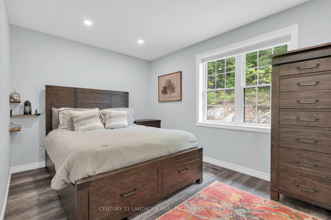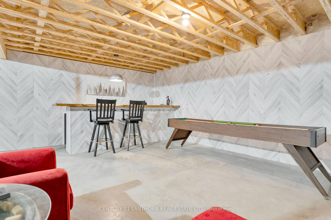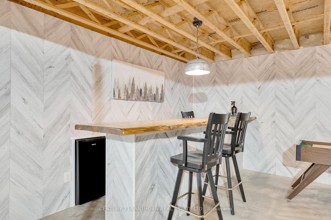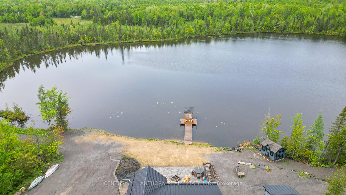$1,300,000
Available - For Sale
Listing ID: X12185140
475 South Pine View Ridg Lane , Tudor & Cashel, K0L 1W0, Hastings
| Looking for a getaway for some peace and quiet? Or do you like to entertain friends and family for ATV or sledding fun. This one checks all the boxes! A stunning setting for this beautiful turn-key off-grid property with 50 acres in close proximity to the Heritage Trail between Madoc and Bancroft. Access is along a seasonal road and long private driveway, leads you up to this beautiful setting overlooking a private lake teeming with rainbow trout. The 5 yr old dwelling boasts a main level with 3 bedrooms and 2 baths, and an open concept kitchen/living room overlooking to lake and leading out to the full length deck with glass railing for unobstructed views, plus a 3 season sunroom. A full basement with a bar and partially finished rec room area and a walkout to the huge interlocking stone patio with a firepit and a wood fired hot tub at water's edge. Powered by an 11 kilowatt diesel generator and heated by 2 propane fireplaces, plus a heat pump gives you heat and A/C. A detached 24x20 garage with a woodstove, plus a 12 ft lean-to gives you lots of room to park your big boy toys! Recreational opportunities abound and wildlife includes deer, moose and more right at your front step, or numerous local lakes to try out are only a short drive away. Don't wait or you will miss out on this one! |
| Price | $1,300,000 |
| Taxes: | $3800.00 |
| Occupancy: | Vacant |
| Address: | 475 South Pine View Ridg Lane , Tudor & Cashel, K0L 1W0, Hastings |
| Acreage: | 50-99.99 |
| Directions/Cross Streets: | Cleveland Road/South Pine View |
| Rooms: | 8 |
| Rooms +: | 3 |
| Bedrooms: | 3 |
| Bedrooms +: | 0 |
| Family Room: | T |
| Basement: | Full, Walk-Out |
| Level/Floor | Room | Length(ft) | Width(ft) | Descriptions | |
| Room 1 | Main | Living Ro | 15.06 | 18.83 | |
| Room 2 | Main | Kitchen | 15.06 | 13.94 | |
| Room 3 | Main | Bedroom | 10.04 | 11.97 | |
| Room 4 | Main | Bedroom 2 | 11.81 | 11.91 | |
| Room 5 | Main | Bedroom 3 | 13.84 | 12 | |
| Room 6 | Main | Bathroom | 6.76 | 7.74 | 3 Pc Bath |
| Room 7 | Main | Bathroom | 7.54 | 6.36 | 4 Pc Bath |
| Room 8 | Main | Sunroom | 11.38 | 13.78 | |
| Room 9 | Basement | Recreatio | 17.91 | 21.19 | |
| Room 10 | Basement | Den | 21.84 | 27.72 | |
| Room 11 | Basement | Utility R | 5.12 | 13.22 | |
| Room 12 | Basement | Other | 3.44 | 10.07 |
| Washroom Type | No. of Pieces | Level |
| Washroom Type 1 | 3 | Main |
| Washroom Type 2 | 4 | Main |
| Washroom Type 3 | 0 | |
| Washroom Type 4 | 0 | |
| Washroom Type 5 | 0 |
| Total Area: | 0.00 |
| Approximatly Age: | 0-5 |
| Property Type: | Detached |
| Style: | Bungalow |
| Exterior: | Vinyl Siding |
| Garage Type: | Detached |
| Drive Parking Spaces: | 20 |
| Pool: | None |
| Other Structures: | Shed |
| Approximatly Age: | 0-5 |
| Approximatly Square Footage: | 1100-1500 |
| Property Features: | Lake/Pond, Wooded/Treed |
| CAC Included: | N |
| Water Included: | N |
| Cabel TV Included: | N |
| Common Elements Included: | N |
| Heat Included: | N |
| Parking Included: | N |
| Condo Tax Included: | N |
| Building Insurance Included: | N |
| Fireplace/Stove: | Y |
| Heat Type: | Heat Pump |
| Central Air Conditioning: | Central Air |
| Central Vac: | N |
| Laundry Level: | Syste |
| Ensuite Laundry: | F |
| Sewers: | Septic |
| Water: | Dug Well |
| Water Supply Types: | Dug Well |
| Utilities-Cable: | N |
| Utilities-Hydro: | N |
$
%
Years
This calculator is for demonstration purposes only. Always consult a professional
financial advisor before making personal financial decisions.
| Although the information displayed is believed to be accurate, no warranties or representations are made of any kind. |
| CENTURY 21 LANTHORN REAL ESTATE LTD. |
|
|

Wally Islam
Real Estate Broker
Dir:
416-949-2626
Bus:
416-293-8500
Fax:
905-913-8585
| Virtual Tour | Book Showing | Email a Friend |
Jump To:
At a Glance:
| Type: | Freehold - Detached |
| Area: | Hastings |
| Municipality: | Tudor & Cashel |
| Neighbourhood: | Dufferin Grove |
| Style: | Bungalow |
| Approximate Age: | 0-5 |
| Tax: | $3,800 |
| Beds: | 3 |
| Baths: | 2 |
| Fireplace: | Y |
| Pool: | None |
Locatin Map:
Payment Calculator:
