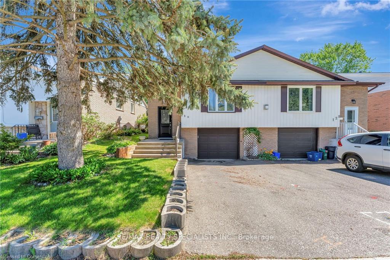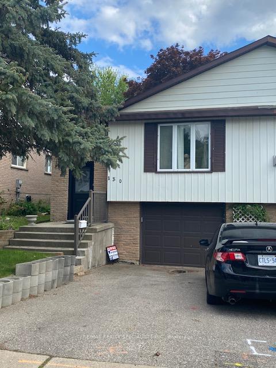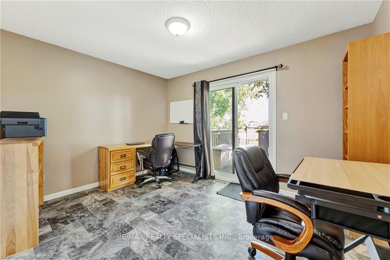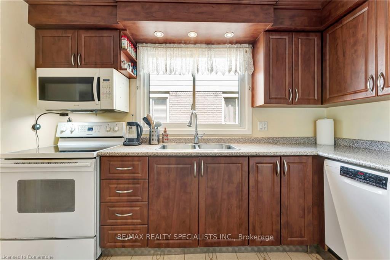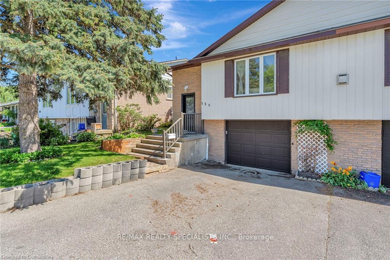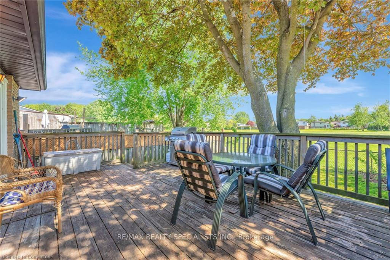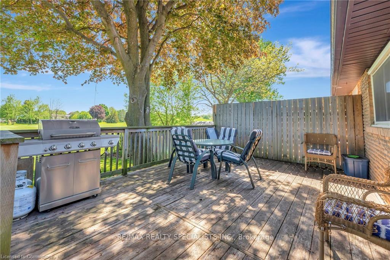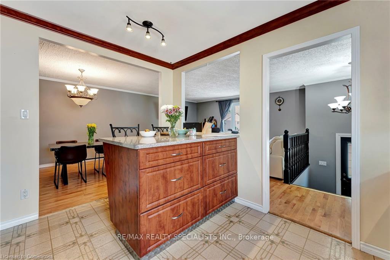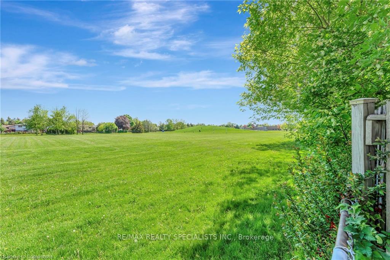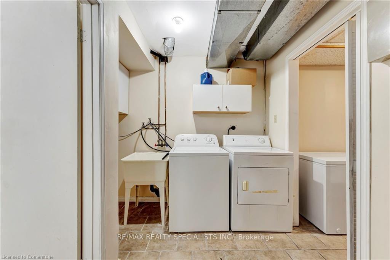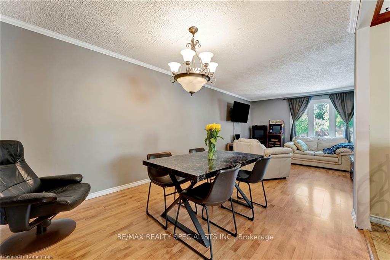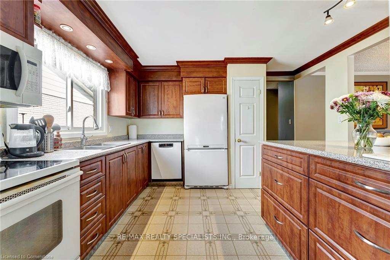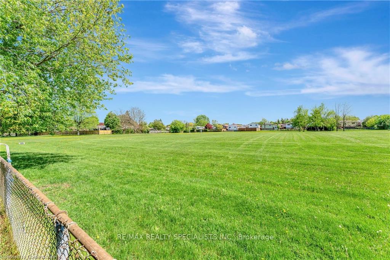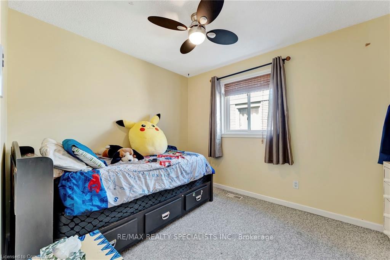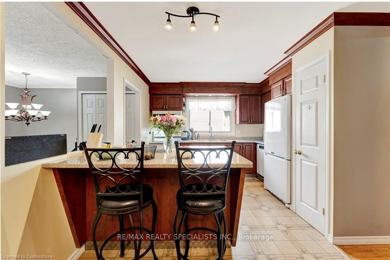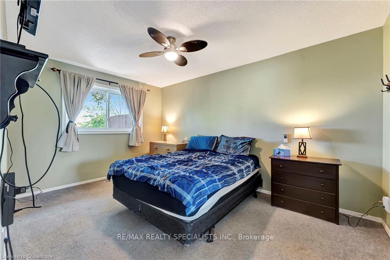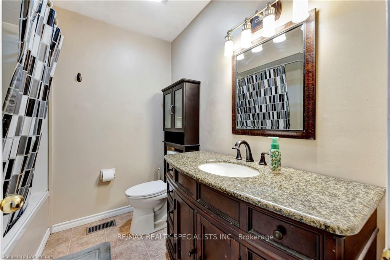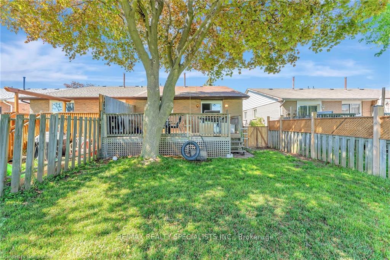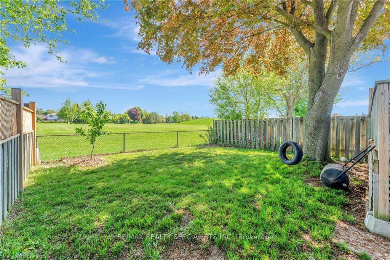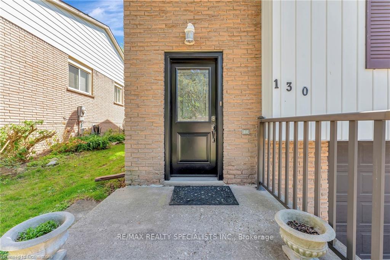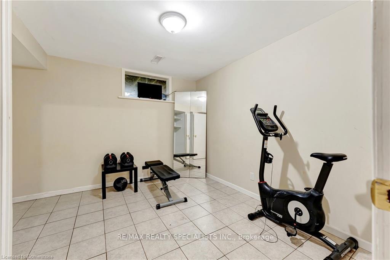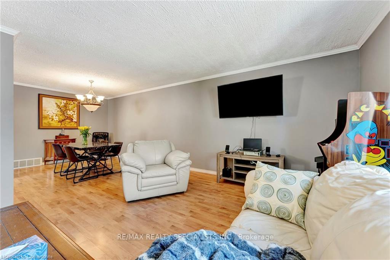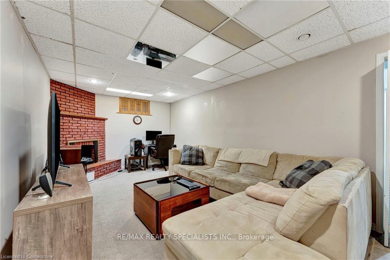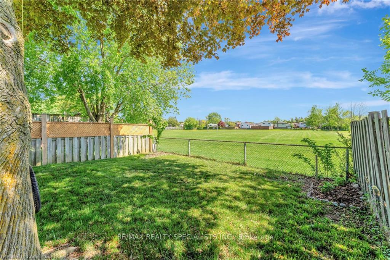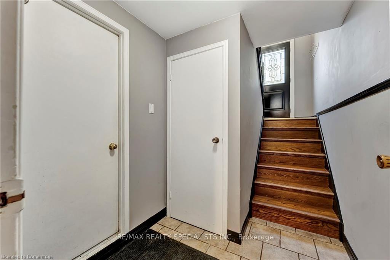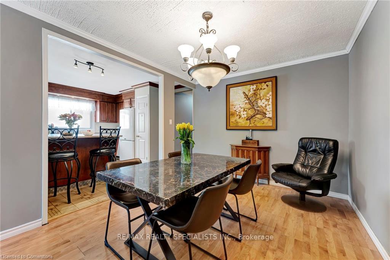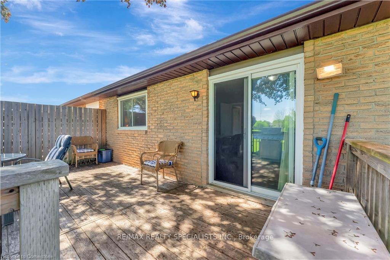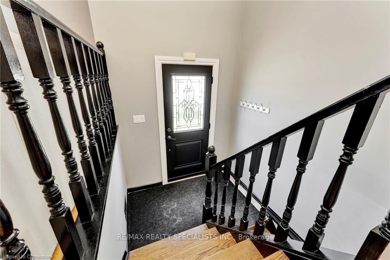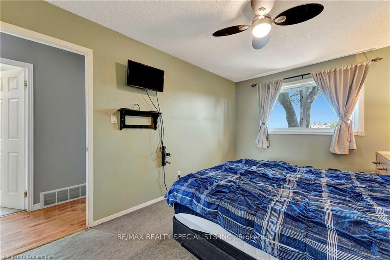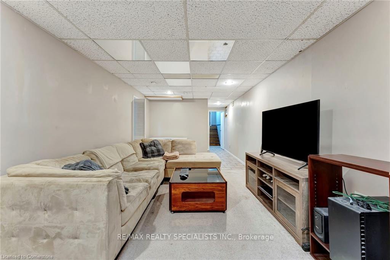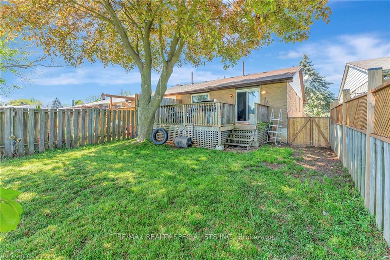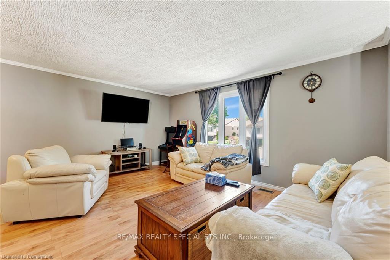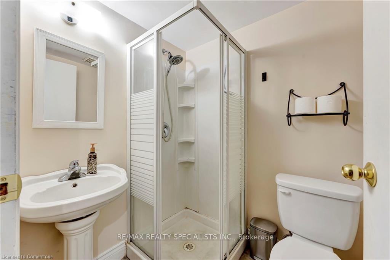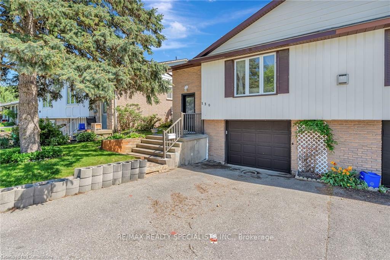$549,900
Available - For Sale
Listing ID: X12225965
130 Ashgrove Aven , Brantford, N3R 5X3, Brantford
| Absolutely Perfect Desirable Cedarland Neighborhood! Outstanding 3 Bedroom Semi Detached Raised Bungalow Backing Onto Cedarland Park (No Neighbors Behind!) Spacious Living/Dining Room Combination Open Concept Featuring Crown Moulding And Large Window! Open Concept Upgraded Kitchen Accented By The Large Island Breakfast Bar! Perfect For Food Preparation And Entertaining! Fully Finished Lower Level Boasting A Spacious Recreation Room With An Electric Fireplace! Add To That The Exercise Room And Extra 3 Piece Bath! The Back Yard Is Fully Fenced Featuring A Beautiful Cherry Tree And Backing Onto Park Plus A Large 21 Ft x 13 Ft Deck! Perfect For Summer Bbq's And Relaxation! There Is Also A Walk In To The Garage From The Lower Level! Newer Front Door As Well! This Is A Complete Package For The Growing Family! Close To Everything! Short Walk To Schools! Backing Onto Park! Just Perfect! |
| Price | $549,900 |
| Taxes: | $3333.81 |
| Assessment Year: | 2025 |
| Occupancy: | Owner |
| Address: | 130 Ashgrove Aven , Brantford, N3R 5X3, Brantford |
| Directions/Cross Streets: | Beechwood To Ashgrove Ave |
| Rooms: | 6 |
| Rooms +: | 2 |
| Bedrooms: | 3 |
| Bedrooms +: | 0 |
| Family Room: | F |
| Basement: | Finished |
| Level/Floor | Room | Length(ft) | Width(ft) | Descriptions | |
| Room 1 | Ground | Living Ro | 16.5 | 13.38 | Laminate, Large Window, Crown Moulding |
| Room 2 | Ground | Dining Ro | 11.51 | 10.1 | Laminate, Crown Moulding, Open Concept |
| Room 3 | Ground | Kitchen | 12.99 | 8.63 | Breakfast Bar, Large Window, Pantry |
| Room 4 | Ground | Primary B | 14.5 | 10 | Broadloom, Double Closet, Overlooks Backyard |
| Room 5 | Ground | Bedroom | 12.89 | 10 | W/O To Deck, Double Closet, Colonial Doors |
| Room 6 | Ground | Bedroom | 9.71 | 9.18 | Broadloom, Closet |
| Room 7 | Basement | Recreatio | 21.78 | 10.89 | Electric Fireplace, Broadloom, Dropped Ceiling |
| Room 8 | Basement | Exercise | 11.51 | 11.09 | Closet |
| Washroom Type | No. of Pieces | Level |
| Washroom Type 1 | 4 | Ground |
| Washroom Type 2 | 3 | Basement |
| Washroom Type 3 | 0 | |
| Washroom Type 4 | 0 | |
| Washroom Type 5 | 0 |
| Total Area: | 0.00 |
| Property Type: | Semi-Detached |
| Style: | Bungalow-Raised |
| Exterior: | Aluminum Siding, Brick |
| Garage Type: | Built-In |
| (Parking/)Drive: | Private |
| Drive Parking Spaces: | 1 |
| Park #1 | |
| Parking Type: | Private |
| Park #2 | |
| Parking Type: | Private |
| Pool: | None |
| Other Structures: | Fence - Full |
| Approximatly Square Footage: | 1100-1500 |
| Property Features: | Fenced Yard, Public Transit |
| CAC Included: | N |
| Water Included: | N |
| Cabel TV Included: | N |
| Common Elements Included: | N |
| Heat Included: | N |
| Parking Included: | N |
| Condo Tax Included: | N |
| Building Insurance Included: | N |
| Fireplace/Stove: | Y |
| Heat Type: | Forced Air |
| Central Air Conditioning: | Central Air |
| Central Vac: | N |
| Laundry Level: | Syste |
| Ensuite Laundry: | F |
| Sewers: | Sewer |
$
%
Years
This calculator is for demonstration purposes only. Always consult a professional
financial advisor before making personal financial decisions.
| Although the information displayed is believed to be accurate, no warranties or representations are made of any kind. |
| RE/MAX REALTY SPECIALISTS INC. |
|
|

Wally Islam
Real Estate Broker
Dir:
416-949-2626
Bus:
416-293-8500
Fax:
905-913-8585
| Book Showing | Email a Friend |
Jump To:
At a Glance:
| Type: | Freehold - Semi-Detached |
| Area: | Brantford |
| Municipality: | Brantford |
| Neighbourhood: | Dufferin Grove |
| Style: | Bungalow-Raised |
| Tax: | $3,333.81 |
| Beds: | 3 |
| Baths: | 2 |
| Fireplace: | Y |
| Pool: | None |
Locatin Map:
Payment Calculator:
