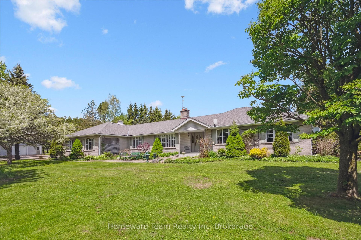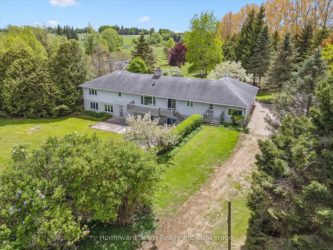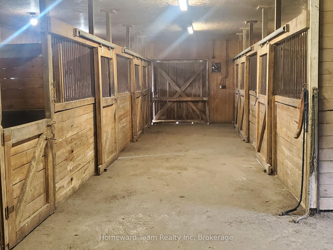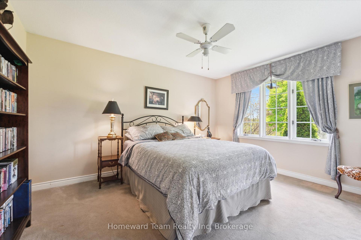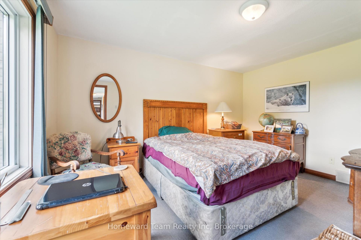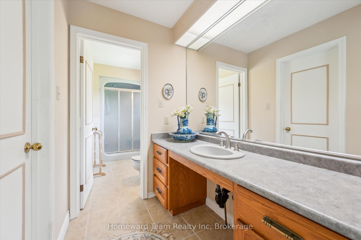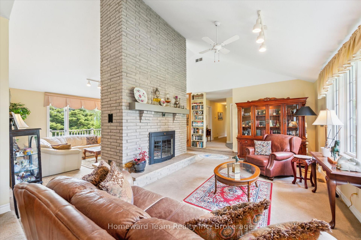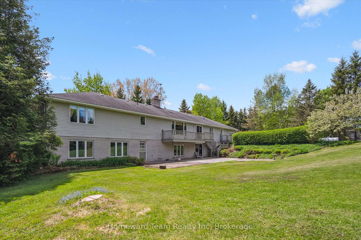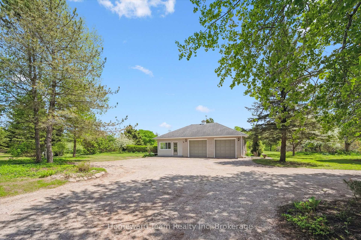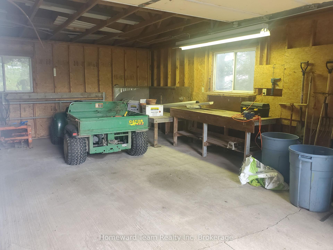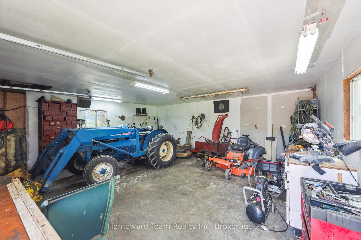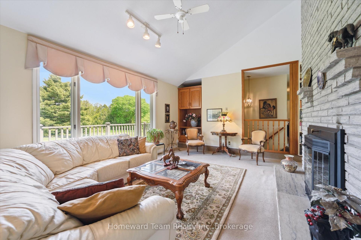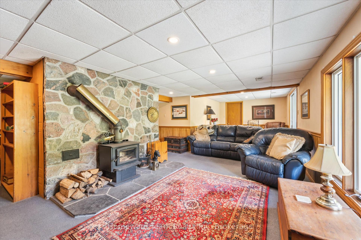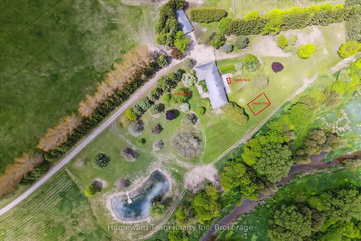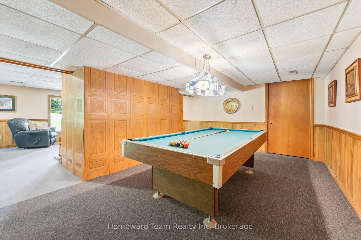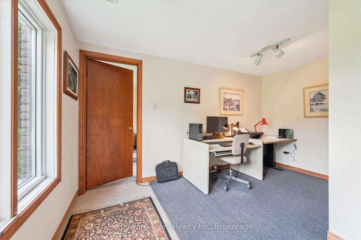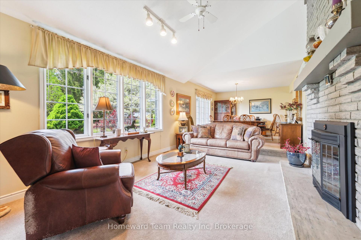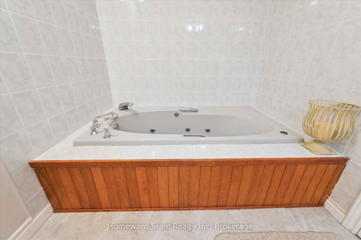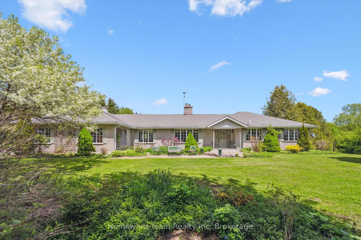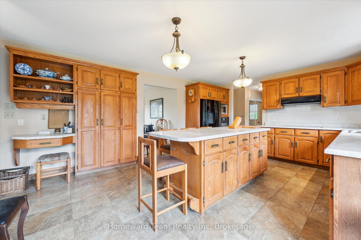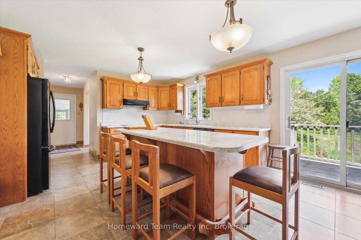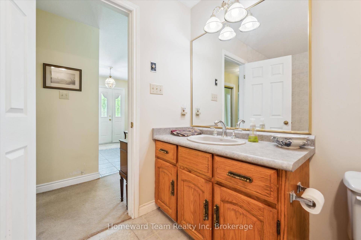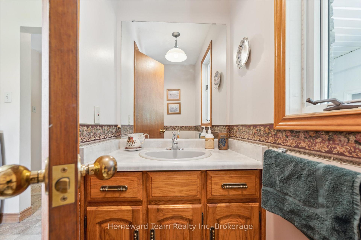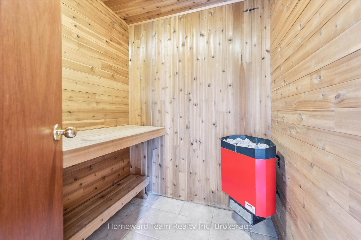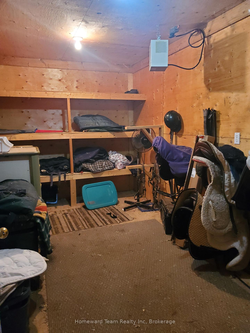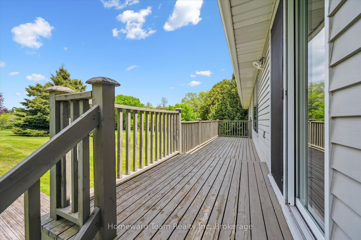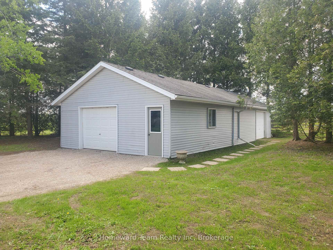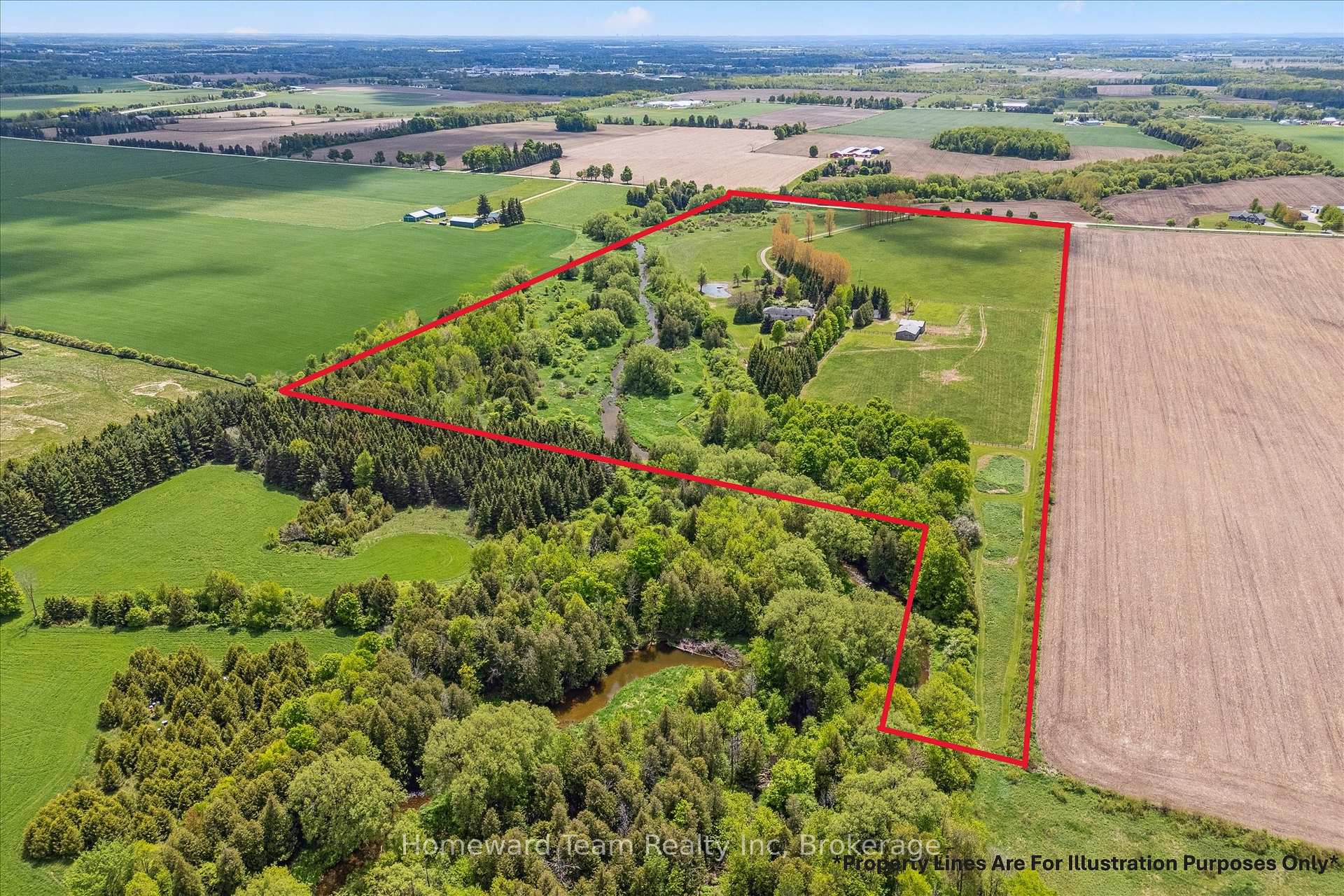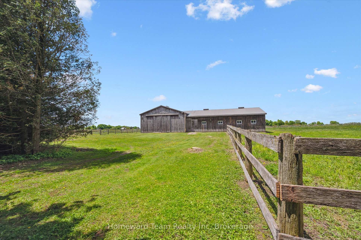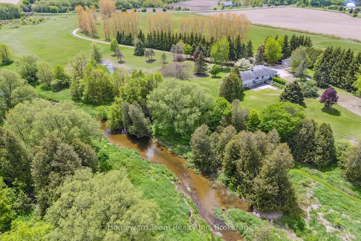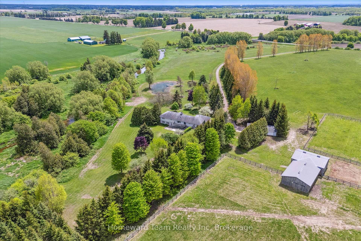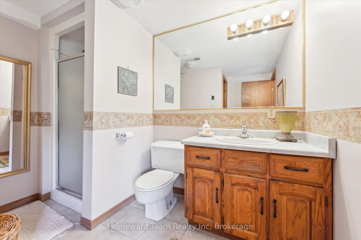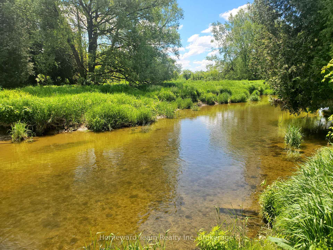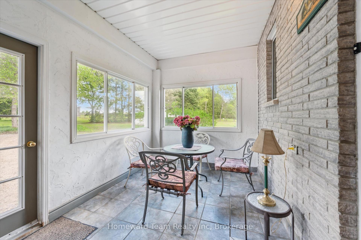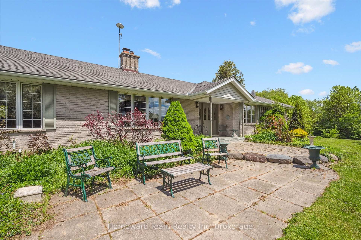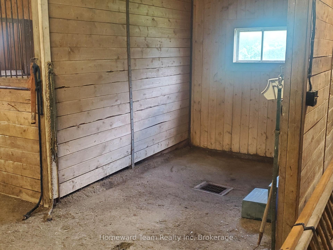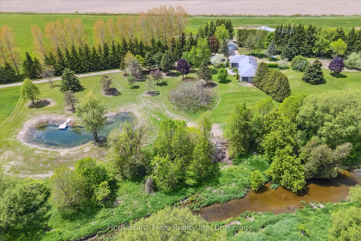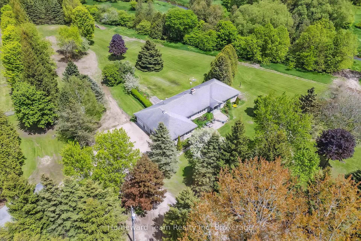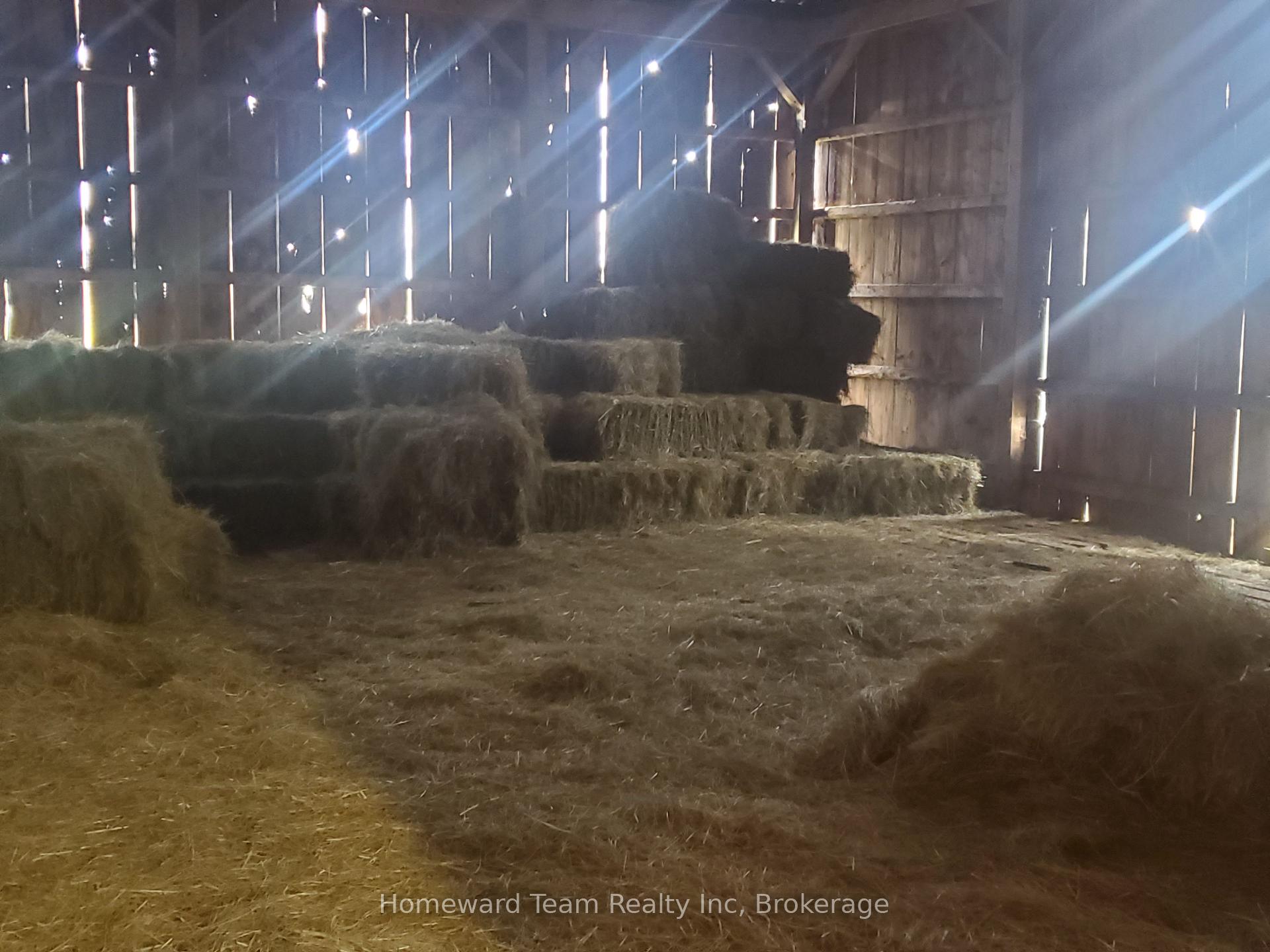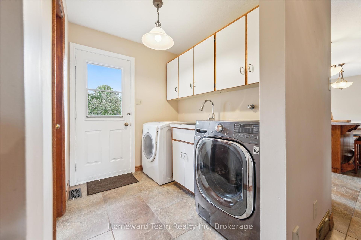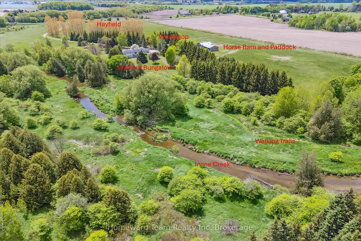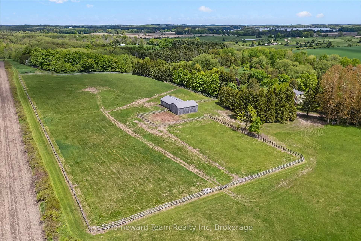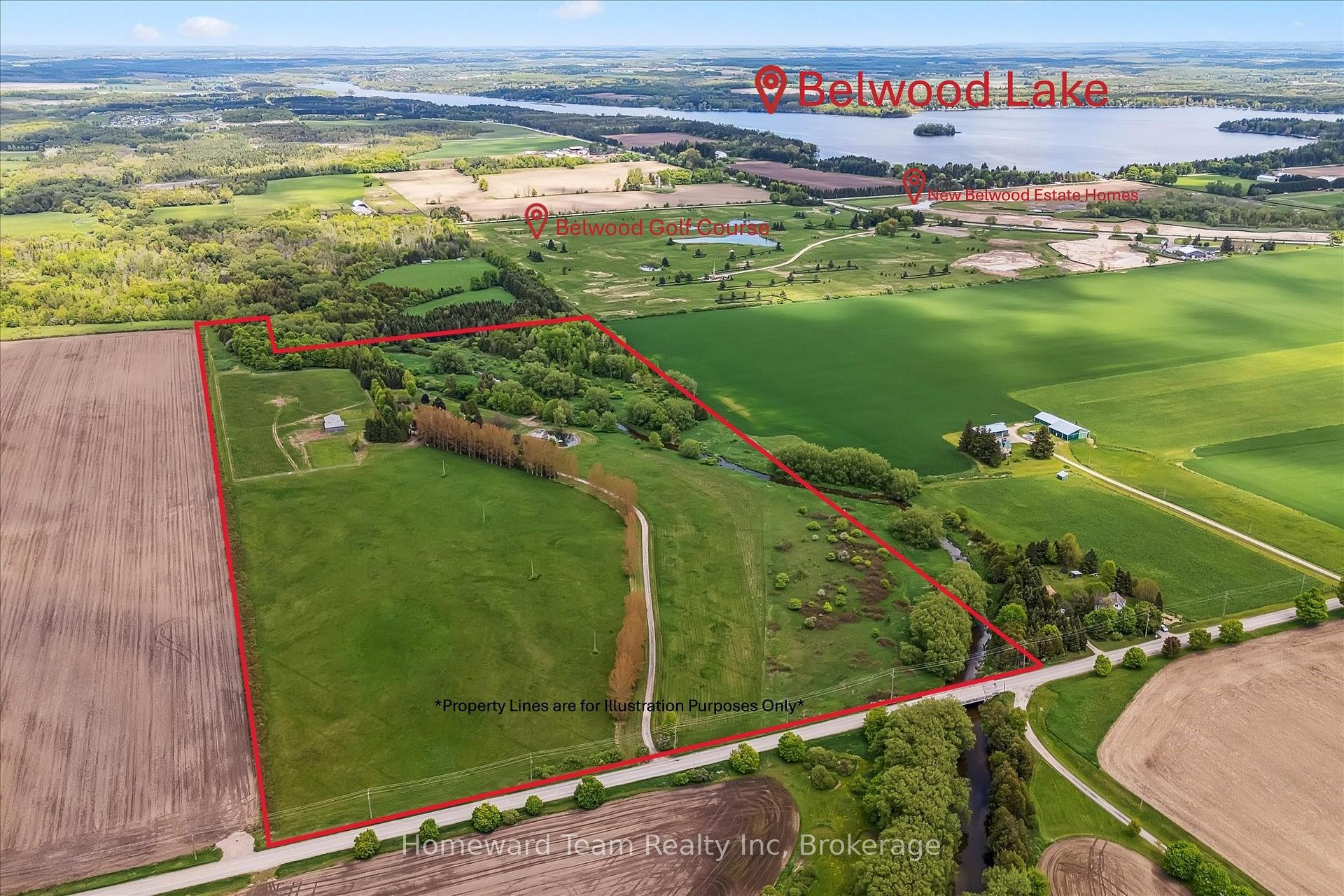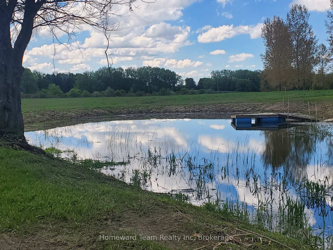$2,495,000
Available - For Sale
Listing ID: X12224816
6631 Second Line , Centre Wellington, N1M 2W4, Wellington
| Looking for lifestyle change? Enjoy serene country living just minutes from golf course, Belwood Lake and the thriving town of Fergus. This unreal property is ready for new owners to make lasting memories. Zoning here allows for the building of a 2nd single-detached dwelling. Nestled on 54 acres you will find this 2200 sqft walkout bungalow positioned well off the paved road in this ultimate of private settings. A house that checks all the boxes... ranch style bungalow with oversized attached 2 car garage, finished walkout basement with recroom, sauna, office, storage and workshop, 4 bath, 4 bedroom, floor to ceiling brick fireplace, soaring cathedral ceiling, sunken Living and Family room, main floor laundry, 3 season sunroom, family sized kitchen with island, pantry and walkout to deck. Outdoor adventure awaits while you navigate your very own trails along the Irvine Creek, forests and pond. Dreamed of having horses/livestock? You'll find a manageable 8 stall barn (33'x48') with wash stall, tack room, and an attached hay storage barn (40'x32'). 5 Acres (tile drained) fenced paddocks, 14 acre (tile drained)hayfield, additional 7 acres that could be worked. (Total of potential 27 acres workable). Double sized workshop/storage 24'x 50'. Propane furnace 2023, roof shingles 2010. Be sure to watch the virtual tour for additional photos and iguide tour for floorplan and layout. Please take the time to walk the trails along the river to truly appreciate the peace and quiet this property offers. |
| Price | $2,495,000 |
| Taxes: | $9607.00 |
| Assessment Year: | 2024 |
| Occupancy: | Owner |
| Address: | 6631 Second Line , Centre Wellington, N1M 2W4, Wellington |
| Acreage: | 50-99.99 |
| Directions/Cross Streets: | County Rd 19 and 2nd Line |
| Rooms: | 11 |
| Rooms +: | 6 |
| Bedrooms: | 3 |
| Bedrooms +: | 1 |
| Family Room: | T |
| Basement: | Partially Fi, Walk-Out |
| Level/Floor | Room | Length(ft) | Width(ft) | Descriptions | |
| Room 1 | Main | Primary B | 13.42 | 15.15 | 3 Pc Ensuite, Walk-In Closet(s), Casement Windows |
| Room 2 | Main | Bedroom 2 | 13.42 | 14.01 | Double Closet, Broadloom, Casement Windows |
| Room 3 | Main | Bedroom 3 | 10.59 | 11.25 | Broadloom, Casement Windows |
| Room 4 | Main | Foyer | 8.76 | 10.59 | Ceramic Floor, Closet |
| Room 5 | Main | Living Ro | 20.34 | 14.92 | Cathedral Ceiling(s), Broadloom, 2 Way Fireplace |
| Room 6 | Main | Family Ro | 18.4 | 11.58 | 2 Way Fireplace, Broadloom, Cathedral Ceiling(s) |
| Room 7 | Main | Dining Ro | 12.66 | 12.17 | Broadloom, Casement Windows |
| Room 8 | Main | Kitchen | 19.09 | 13.91 | Centre Island, Pantry, B/I Appliances |
| Room 9 | Main | Laundry | 6.56 | 7.58 | W/O To Deck |
| Room 10 | Main | Mud Room | 10.82 | 6.99 | |
| Room 11 | Main | Sunroom | 8.66 | 13.84 | Ceramic Floor |
| Room 12 | Lower | Bedroom 4 | 10.59 | 13.32 | |
| Room 13 | Lower | Office | 8.99 | 13.42 | |
| Room 14 | Lower | Recreatio | 29.65 | 25.91 | Wood Stove |
| Room 15 | Lower | Other | 12.23 | 33.32 |
| Washroom Type | No. of Pieces | Level |
| Washroom Type 1 | 3 | Main |
| Washroom Type 2 | 2 | Main |
| Washroom Type 3 | 3 | Main |
| Washroom Type 4 | 3 | Basement |
| Washroom Type 5 | 0 | |
| Washroom Type 6 | 3 | Main |
| Washroom Type 7 | 2 | Main |
| Washroom Type 8 | 3 | Main |
| Washroom Type 9 | 3 | Basement |
| Washroom Type 10 | 0 | |
| Washroom Type 11 | 3 | Main |
| Washroom Type 12 | 2 | Main |
| Washroom Type 13 | 3 | Main |
| Washroom Type 14 | 3 | Basement |
| Washroom Type 15 | 0 |
| Total Area: | 0.00 |
| Approximatly Age: | 31-50 |
| Property Type: | Farm |
| Style: | Bungalow |
| Exterior: | Brick Veneer, Aluminum Siding |
| Garage Type: | Attached |
| (Parking/)Drive: | Lane |
| Drive Parking Spaces: | 20 |
| Park #1 | |
| Parking Type: | Lane |
| Park #2 | |
| Parking Type: | Lane |
| Pool: | None |
| Other Structures: | Additional Gar |
| Approximatly Age: | 31-50 |
| Approximatly Square Footage: | 2000-2500 |
| Property Features: | Golf, Greenbelt/Conserva |
| CAC Included: | N |
| Water Included: | N |
| Cabel TV Included: | N |
| Common Elements Included: | N |
| Heat Included: | N |
| Parking Included: | N |
| Condo Tax Included: | N |
| Building Insurance Included: | N |
| Fireplace/Stove: | Y |
| Heat Type: | Forced Air |
| Central Air Conditioning: | None |
| Central Vac: | Y |
| Laundry Level: | Syste |
| Ensuite Laundry: | F |
| Elevator Lift: | False |
| Sewers: | Septic |
| Water: | Drilled W |
| Water Supply Types: | Drilled Well |
| Utilities-Cable: | N |
| Utilities-Hydro: | Y |
$
%
Years
This calculator is for demonstration purposes only. Always consult a professional
financial advisor before making personal financial decisions.
| Although the information displayed is believed to be accurate, no warranties or representations are made of any kind. |
| Homeward Team Realty Inc |
|
|

Wally Islam
Real Estate Broker
Dir:
416-949-2626
Bus:
416-293-8500
Fax:
905-913-8585
| Virtual Tour | Book Showing | Email a Friend |
Jump To:
At a Glance:
| Type: | Freehold - Farm |
| Area: | Wellington |
| Municipality: | Centre Wellington |
| Neighbourhood: | Rural Centre Wellington East |
| Style: | Bungalow |
| Approximate Age: | 31-50 |
| Tax: | $9,607 |
| Beds: | 3+1 |
| Baths: | 4 |
| Fireplace: | Y |
| Pool: | None |
Locatin Map:
Payment Calculator:
