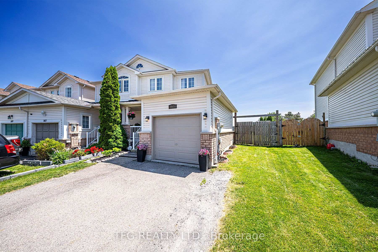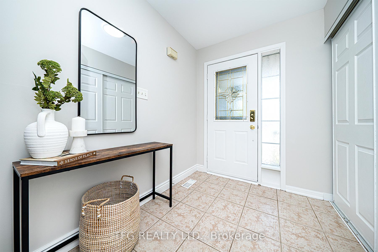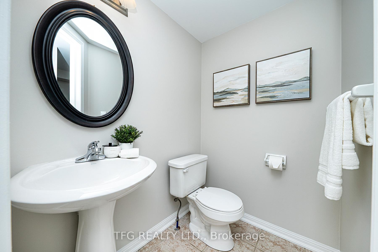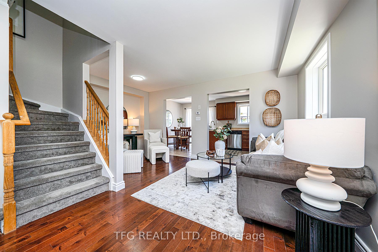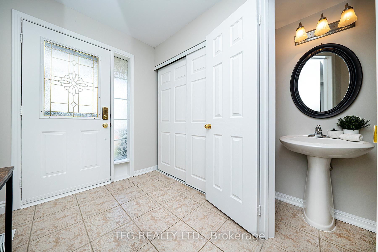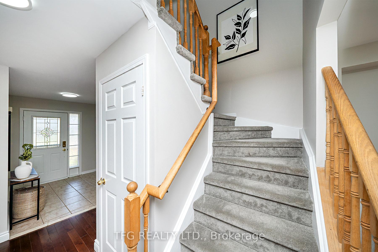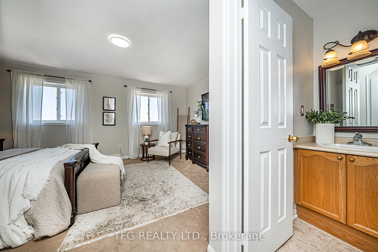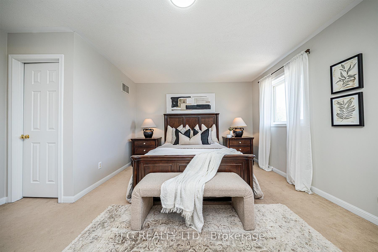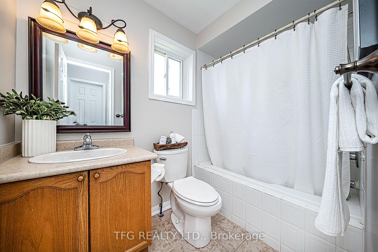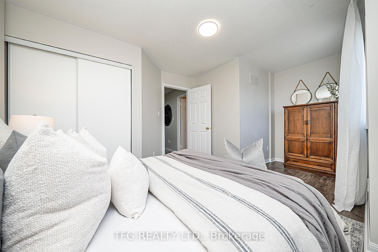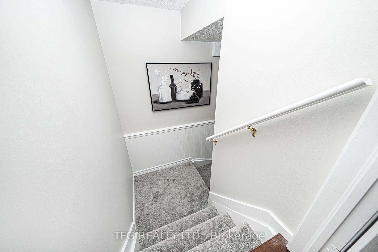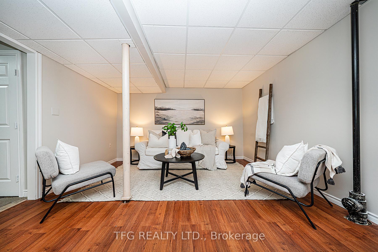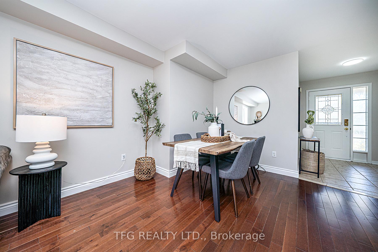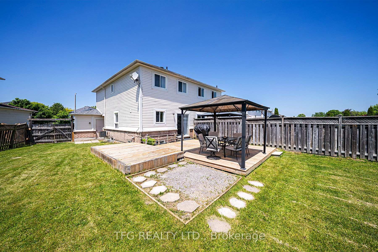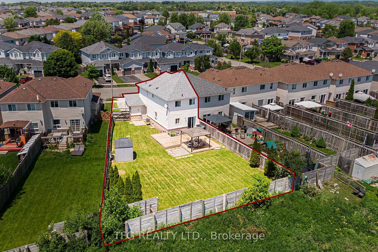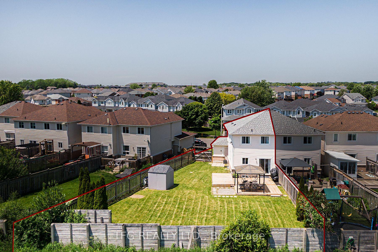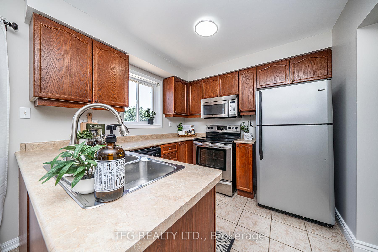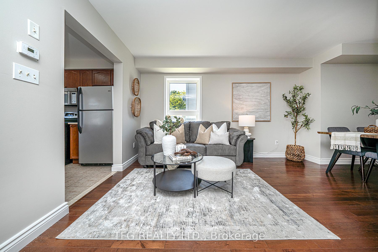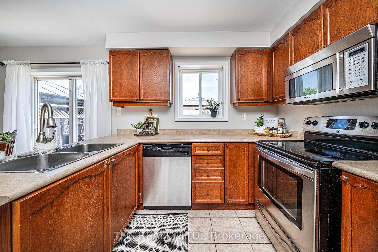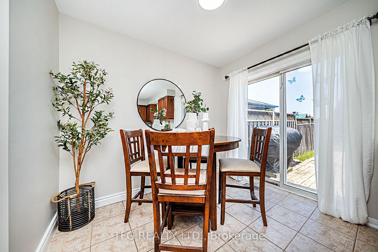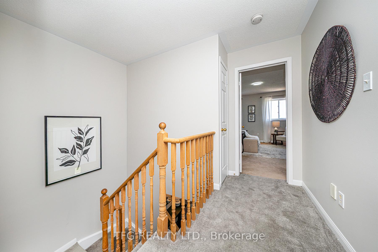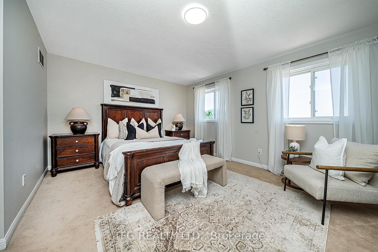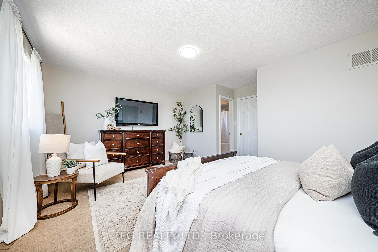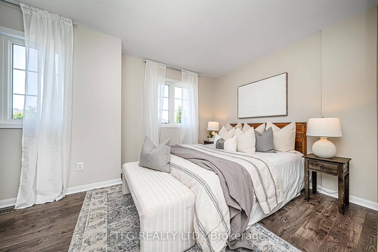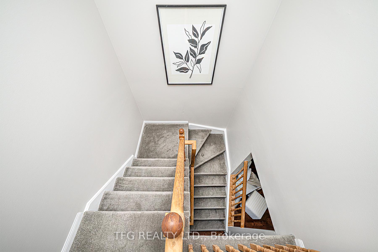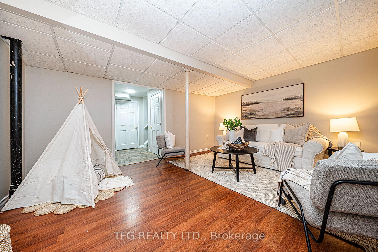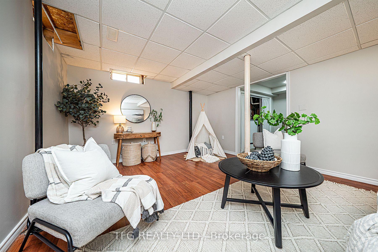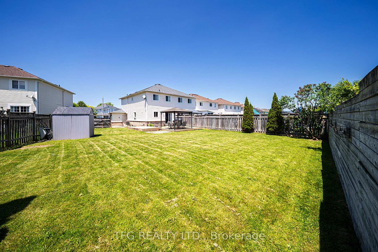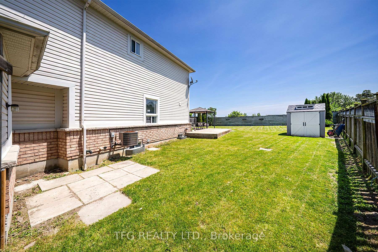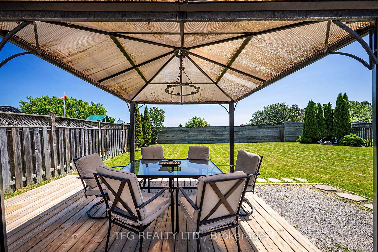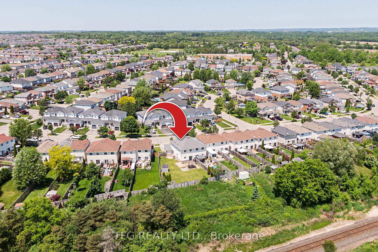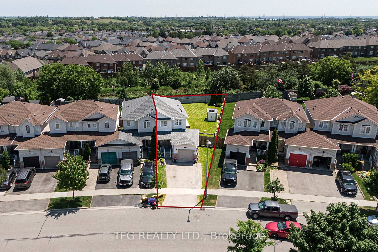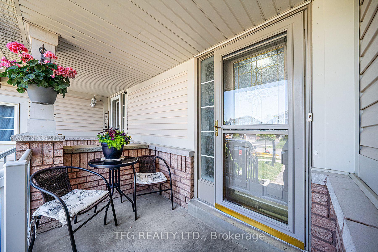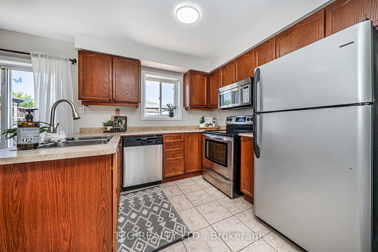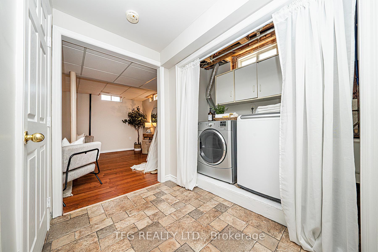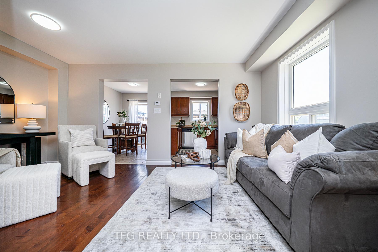$599,000
Available - For Sale
Listing ID: E12225786
165 Scottsdale Driv , Clarington, L1C 5L3, Durham
| One-of-a-Kind Lot in a Family-Friendly Neighbourhood! Welcome to this beautifully maintained and move-in ready 2-bedroom, 2.5-bathroom end-unit townhome situated on an incredible 183 x 74 lot a rare find in this sought-after, family-oriented community. Step inside to a bright and spacious open-concept main floor, ideal for both everyday living and entertaining. The layout features a generous living and dining area, an open kitchen with a breakfast bar, and a walkout to a private backyard patio perfect for summer BBQs and relaxing outdoors. Upstairs offers two large bedrooms, including a primary retreat with a walk-in closet and a private ensuite bathroom. Additional highlights include a convenient attached garage with direct access to the backyard, a fully fenced yard. Enjoy the convenience of being close to great schools, parks, and local amenities, all while living on one of the most unique lots in the neighbourhood. ** OPEN HOUSE Saturday, June 21st - 10am - 12pm/Sunday, June 22nd - 12pm - 2pm** |
| Price | $599,000 |
| Taxes: | $4136.00 |
| Occupancy: | Owner |
| Address: | 165 Scottsdale Driv , Clarington, L1C 5L3, Durham |
| Directions/Cross Streets: | Liberty St N & Scottsdale Dr |
| Rooms: | 5 |
| Rooms +: | 2 |
| Bedrooms: | 2 |
| Bedrooms +: | 0 |
| Family Room: | F |
| Basement: | Partially Fi |
| Level/Floor | Room | Length(ft) | Width(ft) | Descriptions | |
| Room 1 | Ground | Living Ro | 10.86 | 9.51 | Hardwood Floor |
| Room 2 | Ground | Dining Ro | 9.25 | 8.1 | Hardwood Floor |
| Room 3 | Ground | Kitchen | 9.09 | 8.82 | Tile Floor, Window, B/I Appliances |
| Room 4 | Ground | Breakfast | 8.82 | 7.31 | Tile Floor, Sliding Doors, W/O To Deck |
| Room 5 | Second | Primary B | 16.14 | 11.87 | Broadloom, Walk-In Closet(s), Ensuite Bath |
| Room 6 | Second | Bedroom 2 | 16.14 | 10.89 | Laminate, Closet, Window |
| Room 7 | Lower | Common Ro | 15.78 | 12.92 | |
| Room 8 | Lower | Laundry | 8.1 | 3.28 |
| Washroom Type | No. of Pieces | Level |
| Washroom Type 1 | 2 | Main |
| Washroom Type 2 | 4 | Upper |
| Washroom Type 3 | 0 | |
| Washroom Type 4 | 0 | |
| Washroom Type 5 | 0 |
| Total Area: | 0.00 |
| Property Type: | Att/Row/Townhouse |
| Style: | 2-Storey |
| Exterior: | Brick, Vinyl Siding |
| Garage Type: | Attached |
| (Parking/)Drive: | Private |
| Drive Parking Spaces: | 1 |
| Park #1 | |
| Parking Type: | Private |
| Park #2 | |
| Parking Type: | Private |
| Pool: | None |
| Other Structures: | Shed |
| Approximatly Square Footage: | 1100-1500 |
| Property Features: | Fenced Yard, Hospital |
| CAC Included: | N |
| Water Included: | N |
| Cabel TV Included: | N |
| Common Elements Included: | N |
| Heat Included: | N |
| Parking Included: | N |
| Condo Tax Included: | N |
| Building Insurance Included: | N |
| Fireplace/Stove: | N |
| Heat Type: | Forced Air |
| Central Air Conditioning: | Central Air |
| Central Vac: | N |
| Laundry Level: | Syste |
| Ensuite Laundry: | F |
| Elevator Lift: | False |
| Sewers: | Sewer |
$
%
Years
This calculator is for demonstration purposes only. Always consult a professional
financial advisor before making personal financial decisions.
| Although the information displayed is believed to be accurate, no warranties or representations are made of any kind. |
| TFG REALTY LTD. |
|
|

Wally Islam
Real Estate Broker
Dir:
416-949-2626
Bus:
416-293-8500
Fax:
905-913-8585
| Virtual Tour | Book Showing | Email a Friend |
Jump To:
At a Glance:
| Type: | Freehold - Att/Row/Townhouse |
| Area: | Durham |
| Municipality: | Clarington |
| Neighbourhood: | Bowmanville |
| Style: | 2-Storey |
| Tax: | $4,136 |
| Beds: | 2 |
| Baths: | 2 |
| Fireplace: | N |
| Pool: | None |
Locatin Map:
Payment Calculator:
