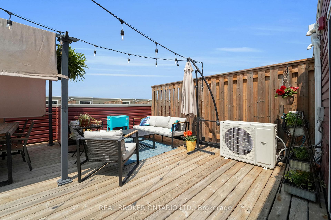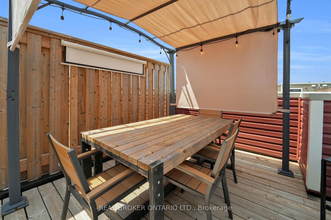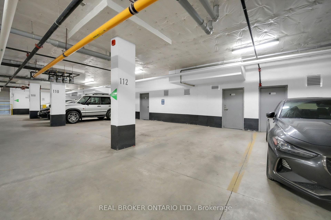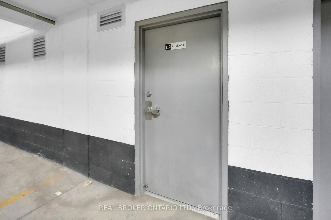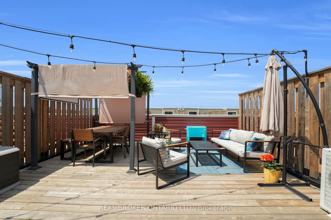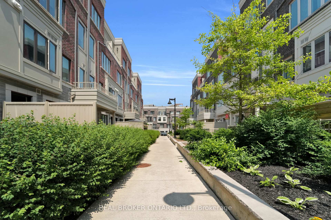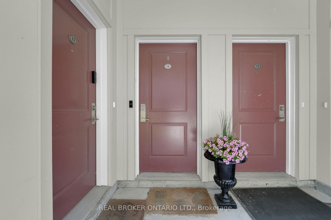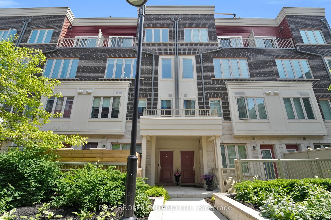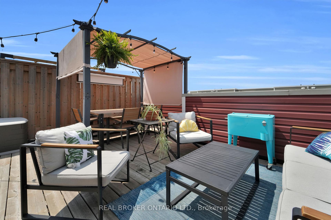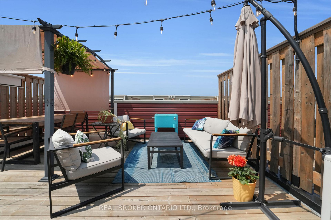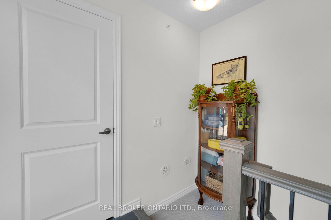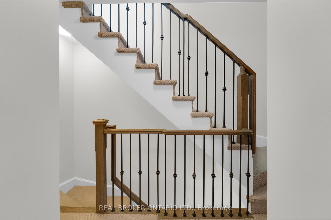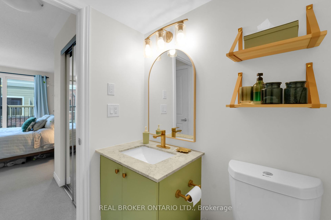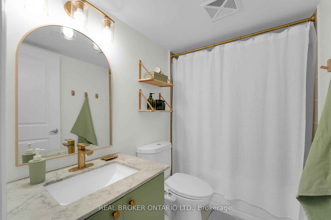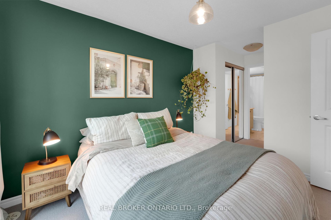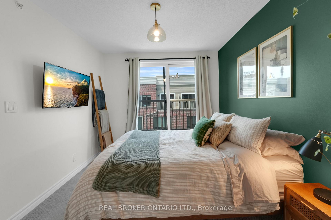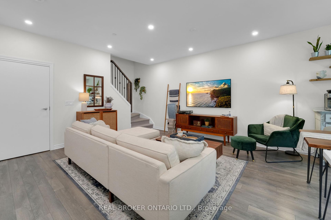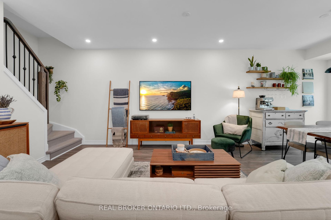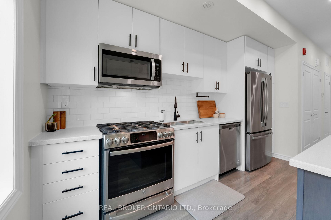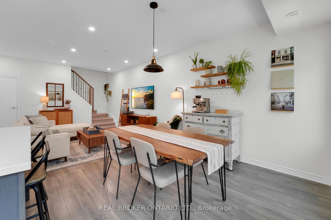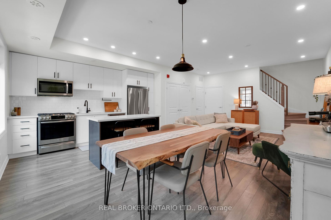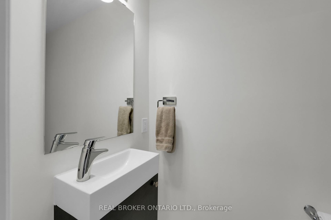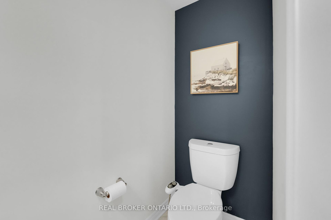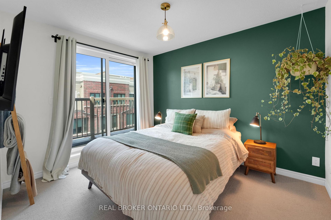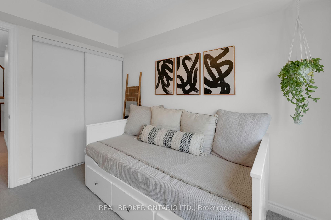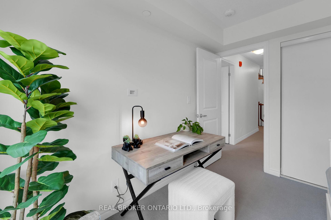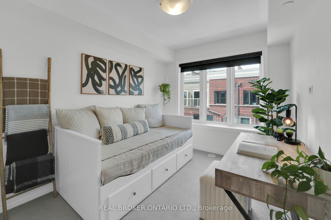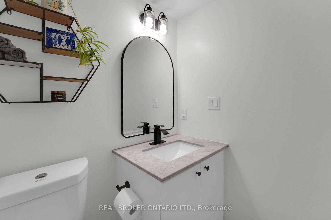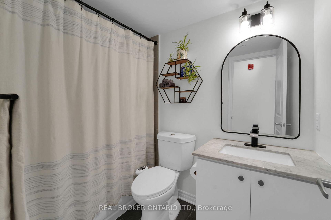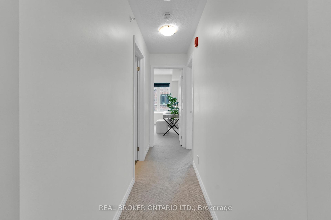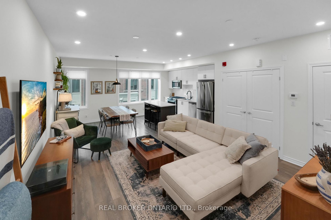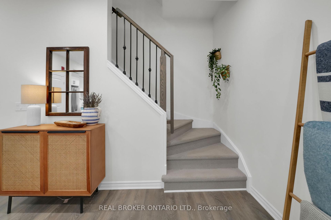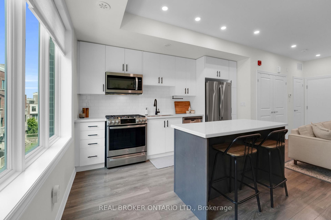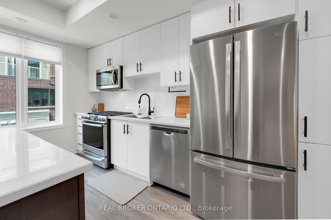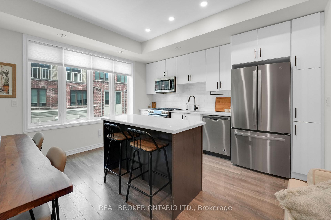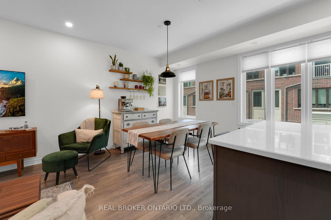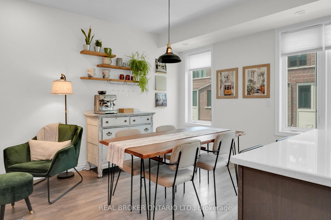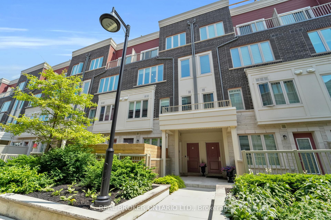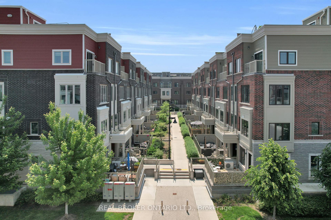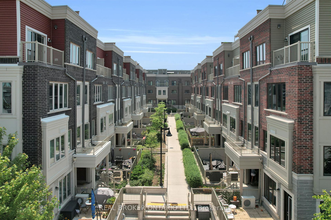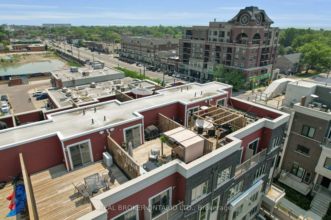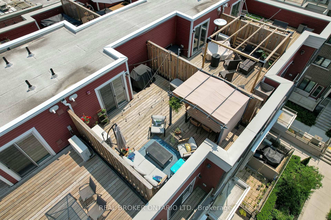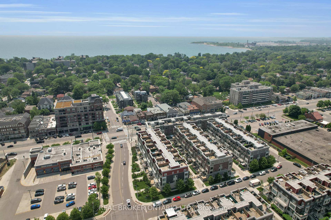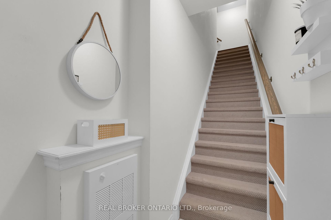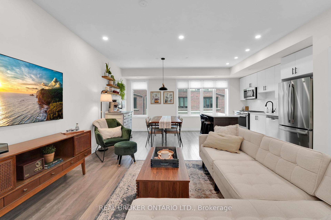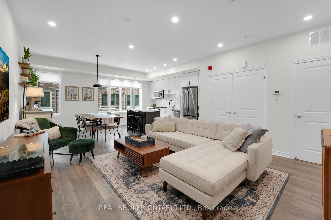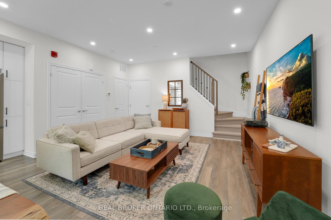$874,900
Available - For Sale
Listing ID: W12225919
100 Long Branch Aven , Toronto, M8W 0C1, Toronto
| Welcome to 100 Long Branch Ave #14, a beautifully upgraded 2-bedroom, 3-bathroom urban townhome tucked into one of South Etobicokes most walkable and connected neighbourhoods. Just steps from Lake Ontario and the Long Branch GO Station, this 3-storey home delivers the ideal balance of stylish living and low-maintenance comfort.The open-concept main floor is warm and inviting, with large windows, wide-plank flooring, and a spacious layout perfect for both entertaining and everyday life. The kitchen features an oversized island, stainless steel appliances, a gas stove, and generous cabinetry flowing seamlessly into the bright living and dining areas. A convenient 2-piece powder room and in-unit laundry are also located on this level for added ease.Upstairs, retreat to a spacious primary bedroom complete with a walk-in closet, ensuite bath, and a private balcony perfect for morning coffee or a quiet nightcap. A second bedroom and additional full bath complete this level, ideal for guests, kids, or a home office setup.The show-stopping private rooftop terrace offering a water hookup and wide-open views making it a dreamy space for entertaining, relaxing, or enjoying sunsets in the city. Additional features include underground parking and a private storage locker conveniently located directly off the parking space making loading and unloading effortless. Located in a vibrant and pet-friendly community just minutes from shops, cafés, waterfront trails, schools, and Sherway Gardens, with seamless access to TTC, GO Transit, and the QEW/Gardiner. |
| Price | $874,900 |
| Taxes: | $3800.60 |
| Assessment Year: | 2024 |
| Occupancy: | Owner |
| Address: | 100 Long Branch Aven , Toronto, M8W 0C1, Toronto |
| Postal Code: | M8W 0C1 |
| Province/State: | Toronto |
| Directions/Cross Streets: | Long Branch Ave & Lake Shore Blvd W |
| Level/Floor | Room | Length(ft) | Width(ft) | Descriptions | |
| Room 1 | Main | Living Ro | 14.76 | 10.63 | |
| Room 2 | Main | Kitchen | 10.69 | 13.12 | |
| Room 3 | Main | Dining Ro | 7.64 | 13.12 | |
| Room 4 | Main | Bathroom | 3.18 | 6.95 | 2 Pc Bath |
| Room 5 | Second | Bedroom | 9.54 | 10.96 | |
| Room 6 | Second | Bathroom | 5.12 | 8.36 | 4 Pc Ensuite |
| Room 7 | Second | Bedroom 2 | 8.53 | 10.3 | |
| Room 8 | Second | Bathroom | 5.02 | 7.61 | 4 Pc Bath |
| Washroom Type | No. of Pieces | Level |
| Washroom Type 1 | 4 | Second |
| Washroom Type 2 | 2 | Main |
| Washroom Type 3 | 0 | |
| Washroom Type 4 | 0 | |
| Washroom Type 5 | 0 |
| Total Area: | 0.00 |
| Washrooms: | 3 |
| Heat Type: | Forced Air |
| Central Air Conditioning: | Central Air |
$
%
Years
This calculator is for demonstration purposes only. Always consult a professional
financial advisor before making personal financial decisions.
| Although the information displayed is believed to be accurate, no warranties or representations are made of any kind. |
| REAL BROKER ONTARIO LTD. |
|
|

Wally Islam
Real Estate Broker
Dir:
416-949-2626
Bus:
416-293-8500
Fax:
905-913-8585
| Virtual Tour | Book Showing | Email a Friend |
Jump To:
At a Glance:
| Type: | Com - Condo Townhouse |
| Area: | Toronto |
| Municipality: | Toronto W06 |
| Neighbourhood: | Long Branch |
| Style: | 2-Storey |
| Tax: | $3,800.6 |
| Maintenance Fee: | $426.77 |
| Beds: | 2 |
| Baths: | 3 |
| Fireplace: | N |
Locatin Map:
Payment Calculator:
