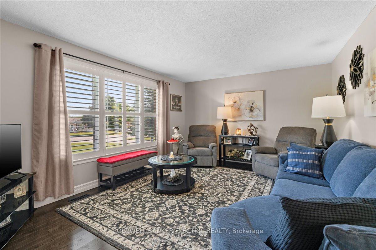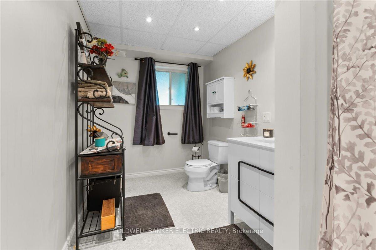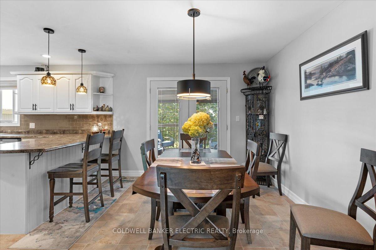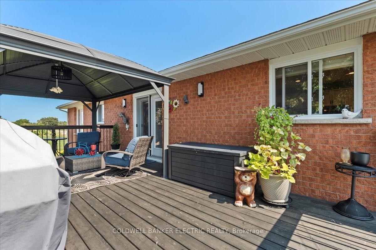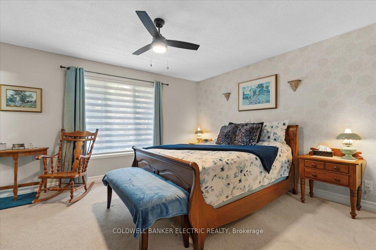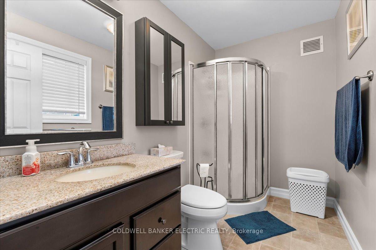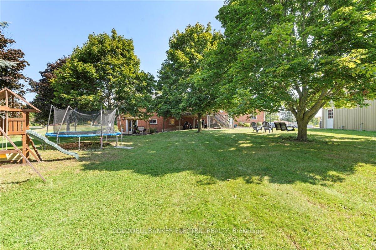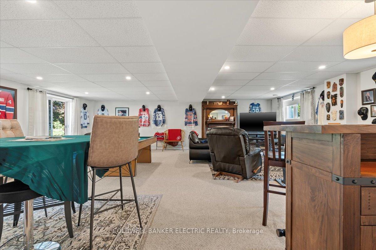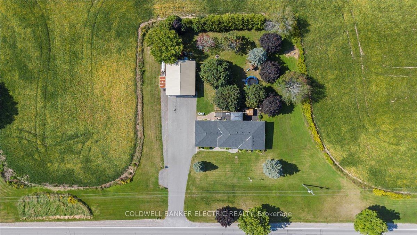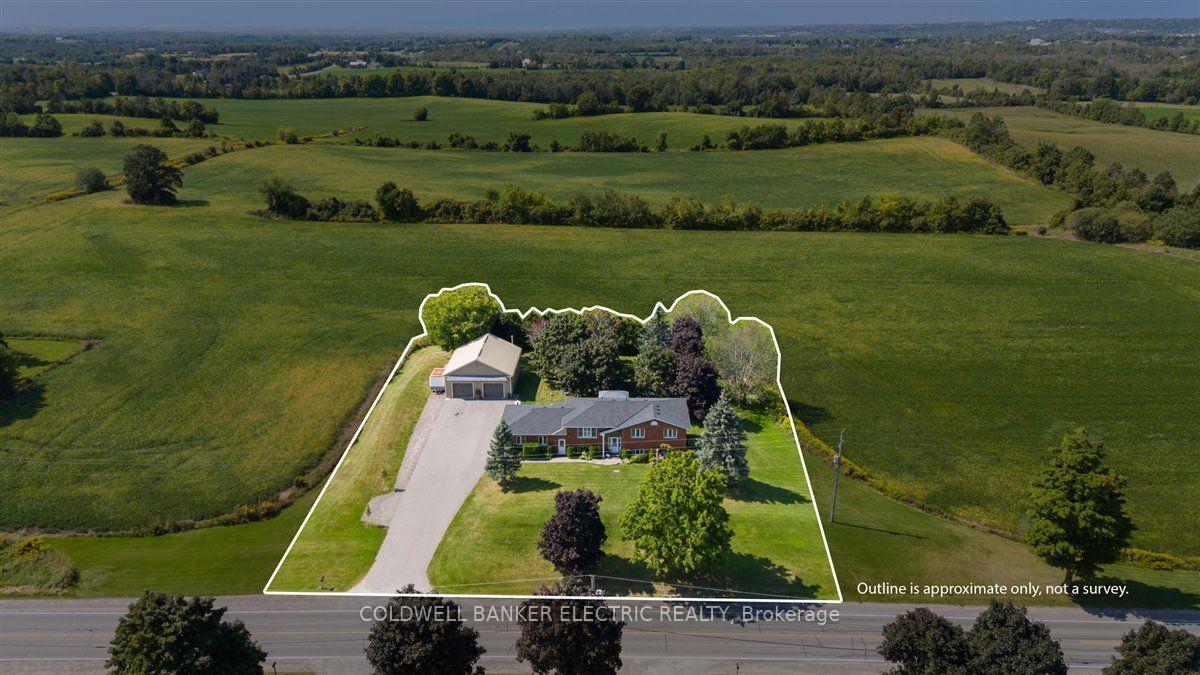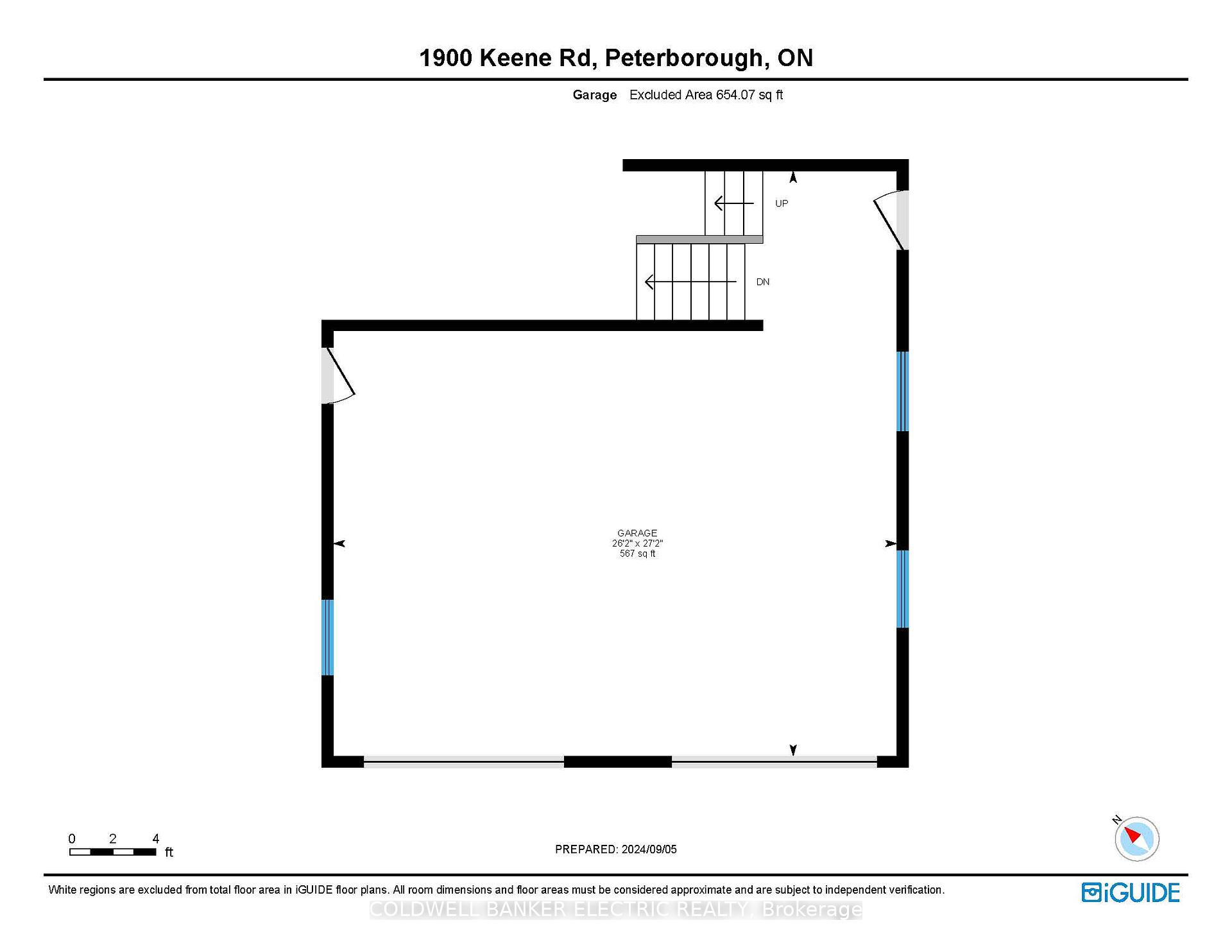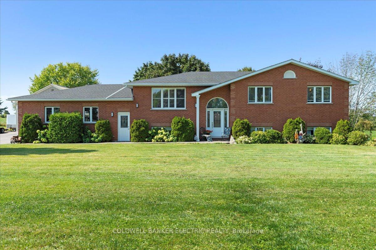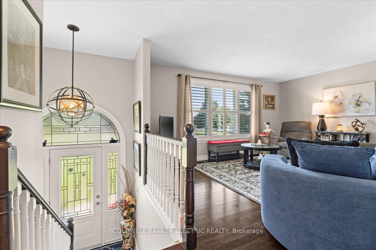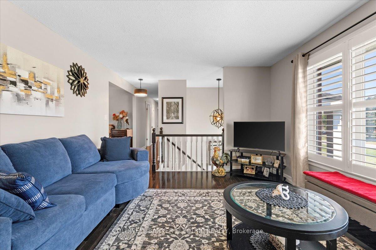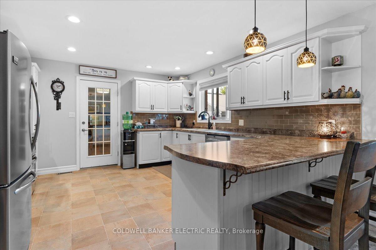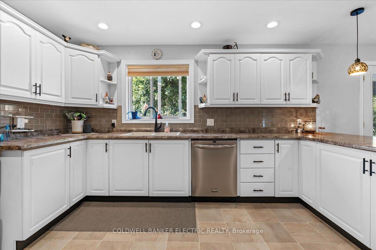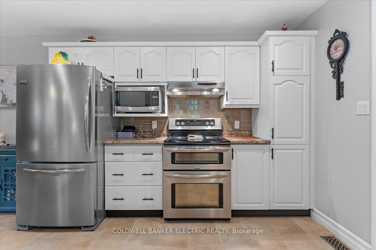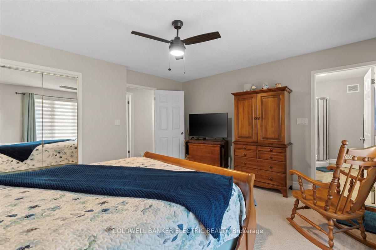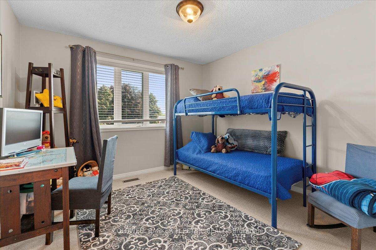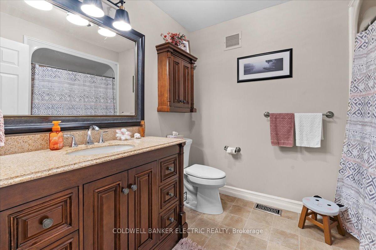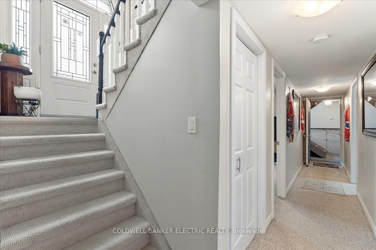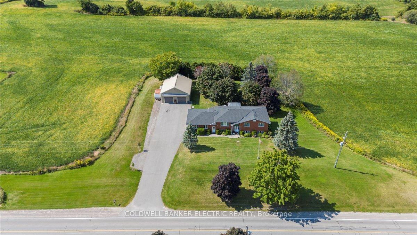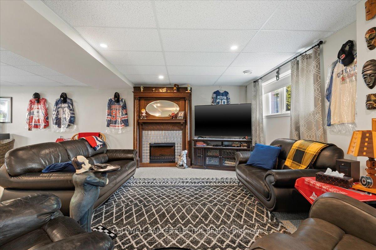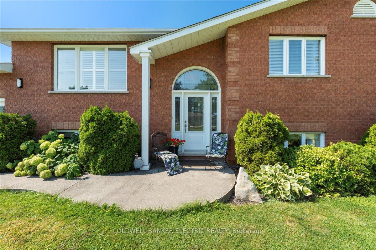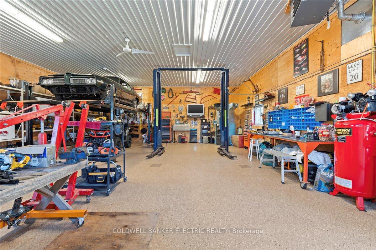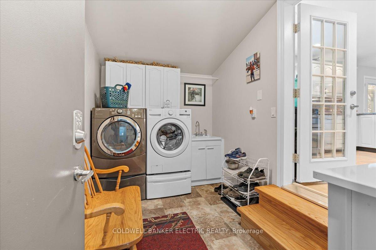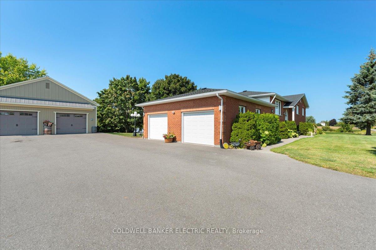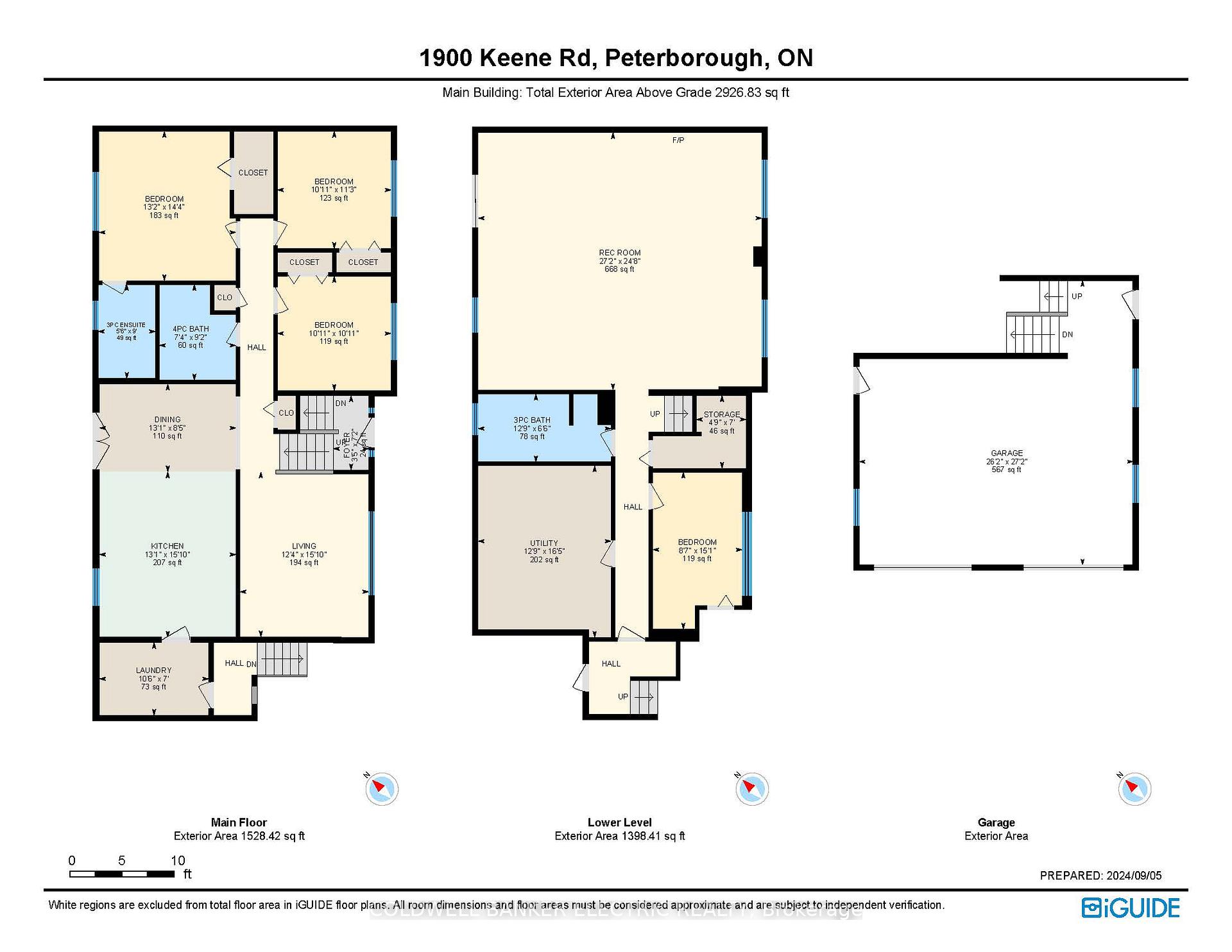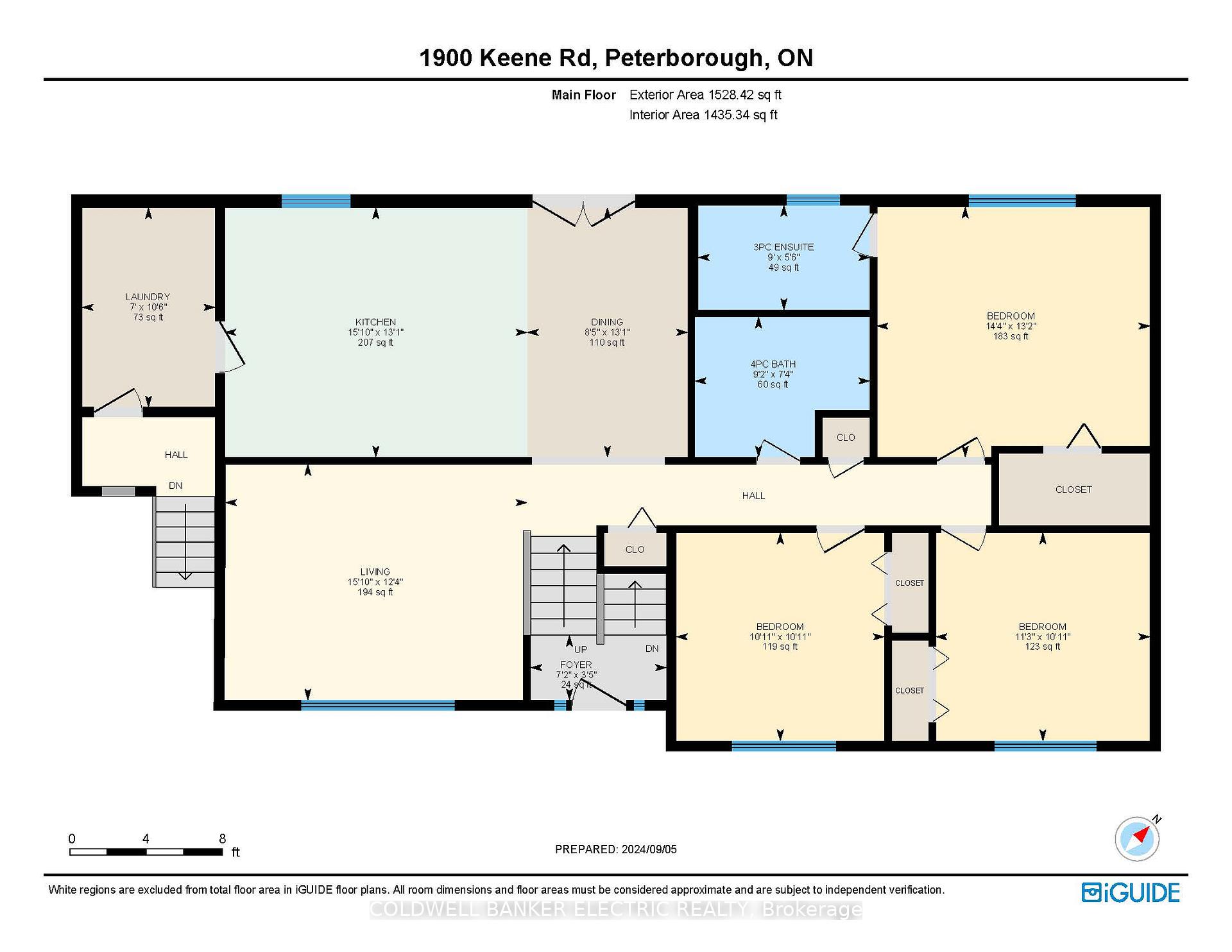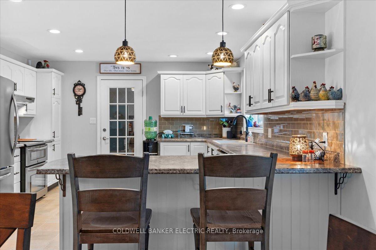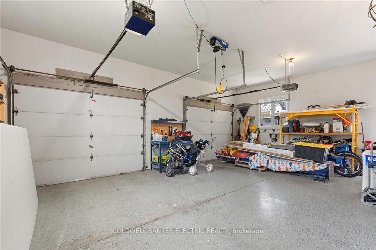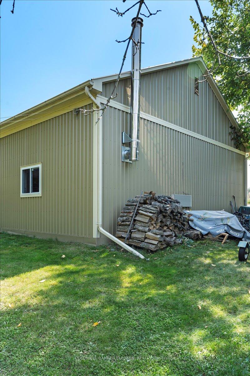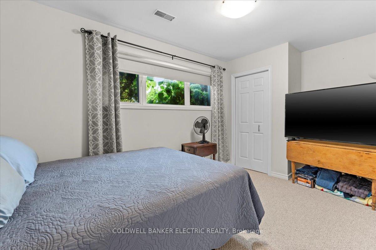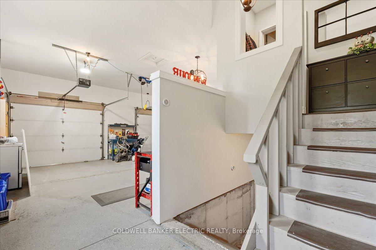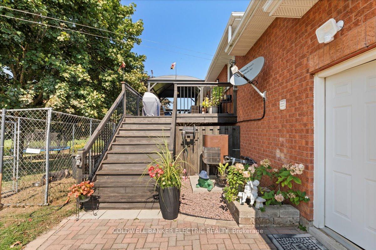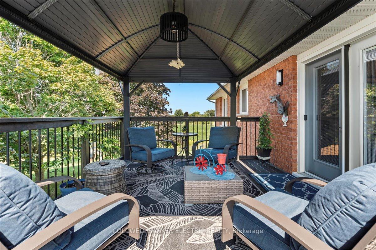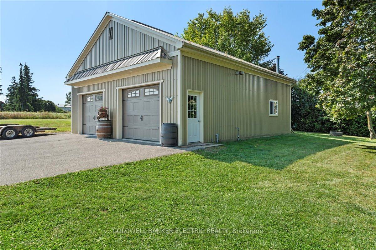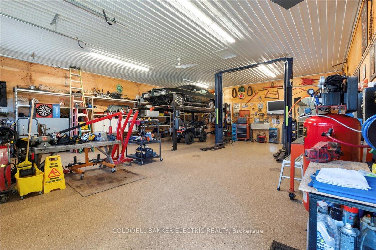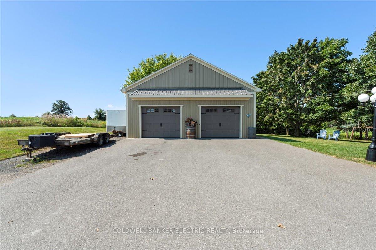$1,299,900
Available - For Sale
Listing ID: X12225494
1900 Keene Road , Otonabee-South Monaghan, K9J 6X7, Peterborough
| LOCATION! LOCATION! ENJOY The PEACEFULNESS OF COUNTRY LIVING While Staying Close To The Conveniences Of Peterborough. This Beautiful Brick Bungalow, Combined With An Oversized Two-Car Garage AND A Detached 32' x 38' Fully Equipped Mechanical Shop, Would Make An Excellent Option For Someone Running A Home-Based Business Or Requiring Extra Space For Hobbies Or Trades Work. The Home Offers Both Charm & Functionality, With A Spacious Design Ideal For Family Living. The Main Level Features 3 Bedrooms & A Large Eat-In Kitchen That Opens Onto A Deck With Serene Views Of The Surrounding Farmland. The Walkout Basement Enhances The Living Space, With A 4th Bedroom, Large Rec Room Complete With A Cozy Fireplace & Kitchenette, Making It Ideal For Entertaining Or As A Potential In-Law Suite. Given It's Close Proximity To Peterborough, The Location Offers Easy Access To Schools, Healthcare, Shopping & Dining, Making It Convenient For Families Or Professionals Who Need To Be Close To Urban Amenities. |
| Price | $1,299,900 |
| Taxes: | $4723.76 |
| Occupancy: | Owner |
| Address: | 1900 Keene Road , Otonabee-South Monaghan, K9J 6X7, Peterborough |
| Acreage: | .50-1.99 |
| Directions/Cross Streets: | Highway 7 & Keene Road |
| Rooms: | 9 |
| Rooms +: | 5 |
| Bedrooms: | 3 |
| Bedrooms +: | 1 |
| Family Room: | F |
| Basement: | Finished wit, Separate Ent |
| Level/Floor | Room | Length(ft) | Width(ft) | Descriptions | |
| Room 1 | Main | Laundry | 6.99 | 10.46 | Access To Garage, W/O To Garage |
| Room 2 | Main | Kitchen | 15.84 | 13.09 | Eat-in Kitchen, B/I Appliances, W/O To Deck |
| Room 3 | Main | Dining Ro | 8.43 | 13.09 | Combined w/Kitchen, Sliding Doors, W/O To Deck |
| Room 4 | Main | Living Ro | 15.81 | 12.37 | Hardwood Floor, Overlooks Frontyard |
| Room 5 | Main | Primary B | 14.3 | 13.12 | 3 Pc Ensuite, Walk-In Closet(s), Overlooks Backyard |
| Room 6 | Main | Bedroom 2 | 11.22 | 10.92 | |
| Room 7 | Main | Bedroom 3 | 10.92 | 10.92 | |
| Room 8 | Main | Bathroom | 9.15 | 7.35 | 4 Pc Bath |
| Room 9 | Main | Bathroom | 5.48 | 8.99 | 3 Pc Ensuite |
| Room 10 | Lower | Recreatio | 24.67 | 27.19 | Electric Fireplace, Country Kitchen, W/O To Deck |
| Room 11 | Lower | Bedroom 4 | 15.06 | 8.56 | |
| Room 12 | Lower | Bathroom | 6.49 | 12.76 | 3 Pc Bath |
| Room 13 | Lower | Utility R | 16.43 | 12.76 |
| Washroom Type | No. of Pieces | Level |
| Washroom Type 1 | 4 | Main |
| Washroom Type 2 | 3 | Main |
| Washroom Type 3 | 3 | Lower |
| Washroom Type 4 | 0 | |
| Washroom Type 5 | 0 |
| Total Area: | 0.00 |
| Approximatly Age: | 31-50 |
| Property Type: | Detached |
| Style: | Bungalow |
| Exterior: | Brick |
| Garage Type: | Attached |
| (Parking/)Drive: | Private Do |
| Drive Parking Spaces: | 10 |
| Park #1 | |
| Parking Type: | Private Do |
| Park #2 | |
| Parking Type: | Private Do |
| Pool: | None |
| Other Structures: | Workshop |
| Approximatly Age: | 31-50 |
| Approximatly Square Footage: | 1100-1500 |
| Property Features: | Golf, Hospital |
| CAC Included: | N |
| Water Included: | N |
| Cabel TV Included: | N |
| Common Elements Included: | N |
| Heat Included: | N |
| Parking Included: | N |
| Condo Tax Included: | N |
| Building Insurance Included: | N |
| Fireplace/Stove: | Y |
| Heat Type: | Forced Air |
| Central Air Conditioning: | Central Air |
| Central Vac: | N |
| Laundry Level: | Syste |
| Ensuite Laundry: | F |
| Sewers: | Septic |
| Water: | Dug Well |
| Water Supply Types: | Dug Well |
| Utilities-Cable: | N |
| Utilities-Hydro: | Y |
$
%
Years
This calculator is for demonstration purposes only. Always consult a professional
financial advisor before making personal financial decisions.
| Although the information displayed is believed to be accurate, no warranties or representations are made of any kind. |
| COLDWELL BANKER ELECTRIC REALTY |
|
|

Wally Islam
Real Estate Broker
Dir:
416-949-2626
Bus:
416-293-8500
Fax:
905-913-8585
| Virtual Tour | Book Showing | Email a Friend |
Jump To:
At a Glance:
| Type: | Freehold - Detached |
| Area: | Peterborough |
| Municipality: | Otonabee-South Monaghan |
| Neighbourhood: | Rural Otonabee-South Monaghan |
| Style: | Bungalow |
| Approximate Age: | 31-50 |
| Tax: | $4,723.76 |
| Beds: | 3+1 |
| Baths: | 3 |
| Fireplace: | Y |
| Pool: | None |
Locatin Map:
Payment Calculator:

