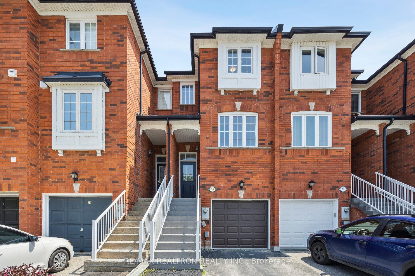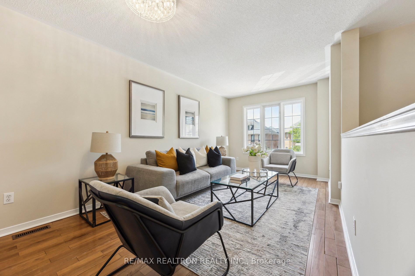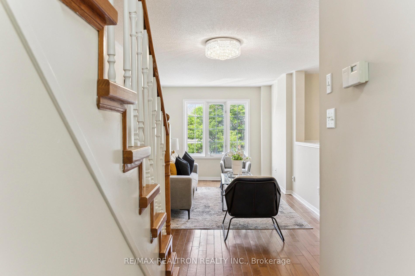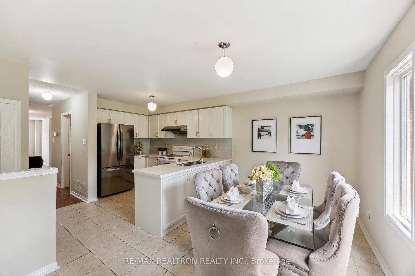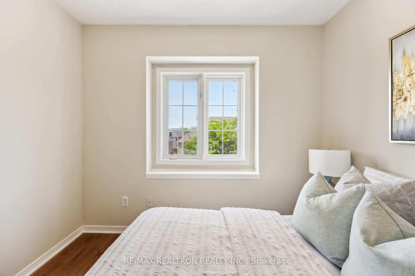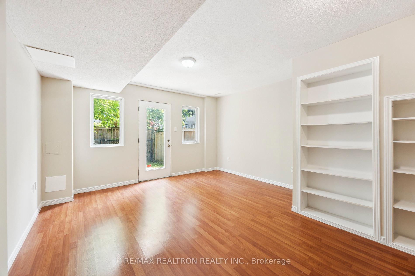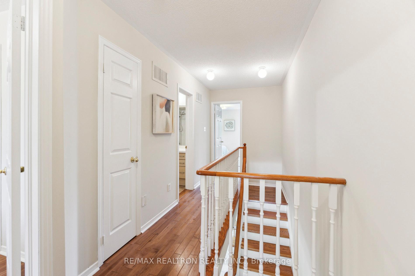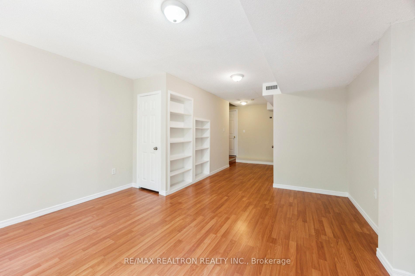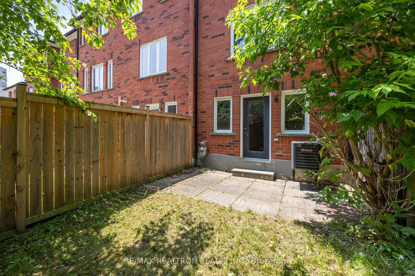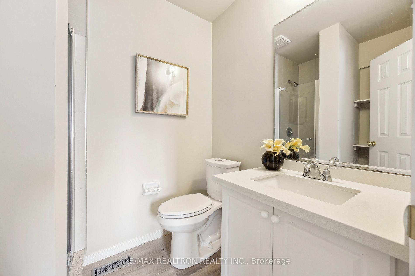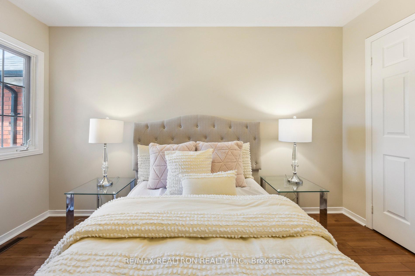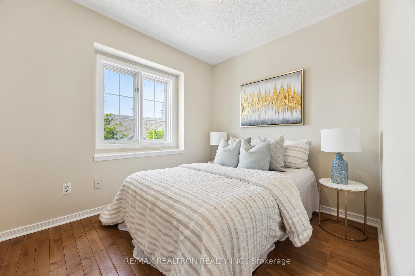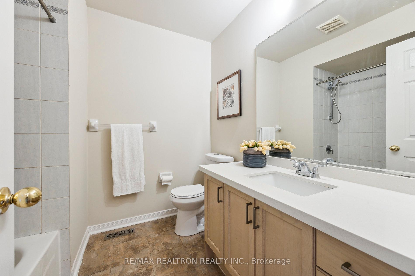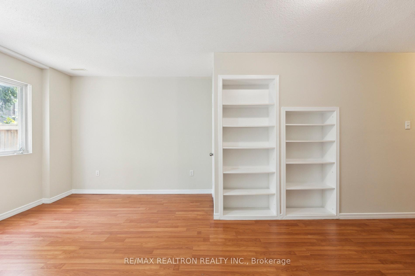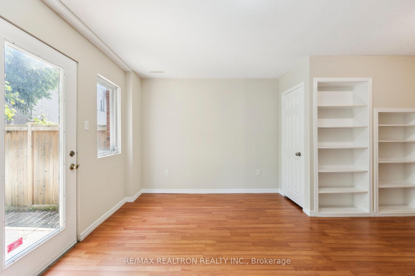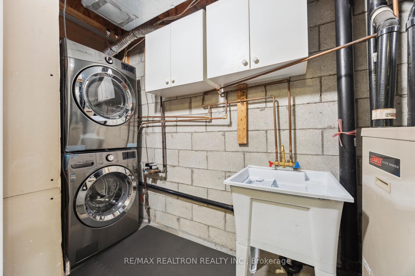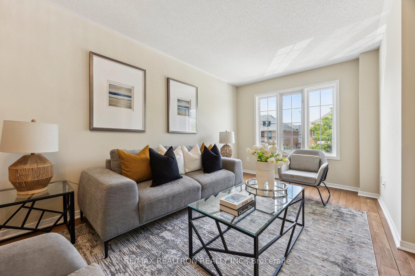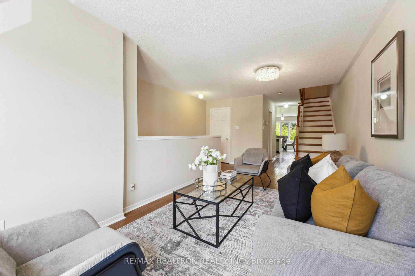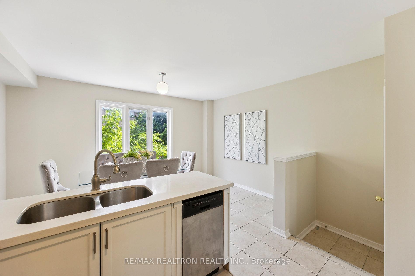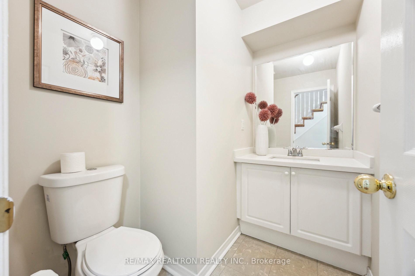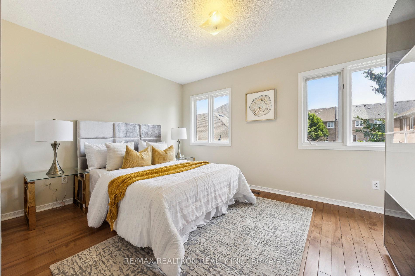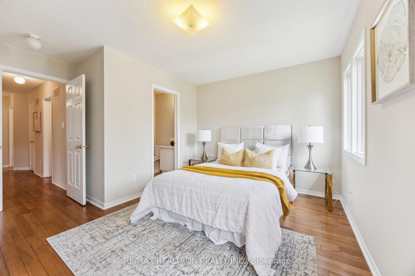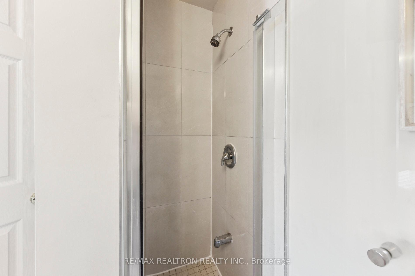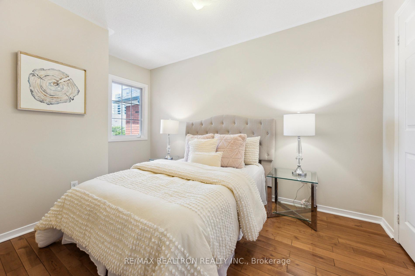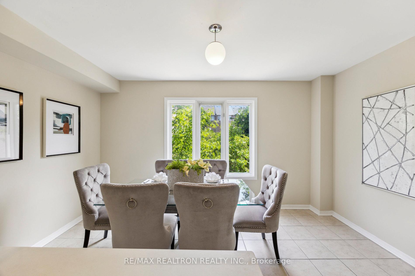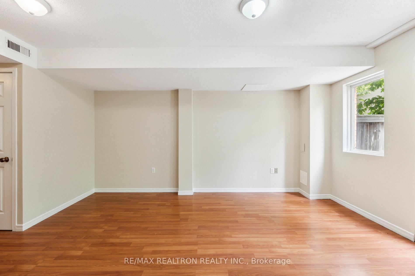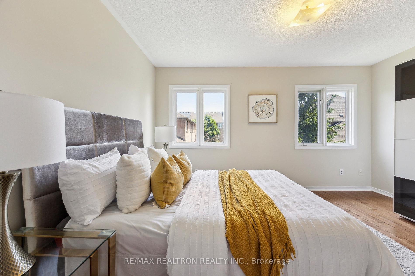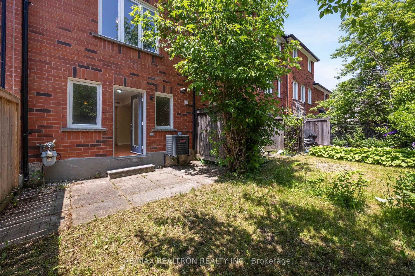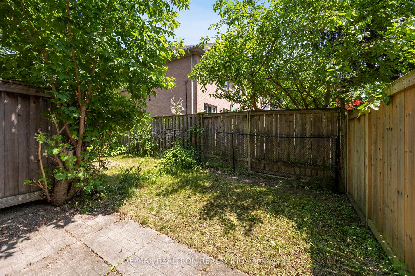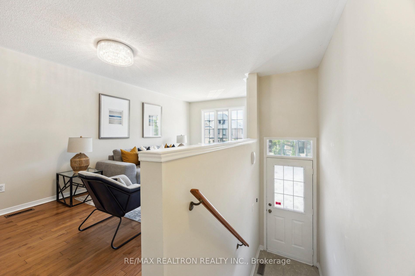$899,800
Available - For Sale
Listing ID: N12225908
33 Ellesmere Stre , Richmond Hill, L4B 4E1, York
| Stunning Freehold Townhouse in Prime Richmond Hill Location! Bright and spacious, this beautifully maintained home is freshly painted and move-in ready! Featuring 9' ceilings on the main floor and hardwood flooring throughout, it offers a modern white kitchen with newer appliances, quartz countertops, and a stylish glass backsplash. The large dining area is perfect for family gatherings. Enjoy a renovated ensuite bathroom and upgraded quartz vanity tops in all bathrooms. The finished basement includes a walkout to your private backyard, ample storage, and a separate laundry room. Direct garage access adds extra convenience. Located in a top-rated school district and just minutes from shops, restaurants, and all amenities on Yonge Street and Hwy 7. Easy access to Hwy 407, public transit, and the GO Train Station. This is the perfect blend of comfort, location, and value - don't miss it! *** Flexible & Immediate Closing Date *** |
| Price | $899,800 |
| Taxes: | $4634.74 |
| Occupancy: | Vacant |
| Address: | 33 Ellesmere Stre , Richmond Hill, L4B 4E1, York |
| Directions/Cross Streets: | Yonge / Hwy 7 / Bantry |
| Rooms: | 8 |
| Bedrooms: | 3 |
| Bedrooms +: | 0 |
| Family Room: | T |
| Basement: | Finished, Walk-Out |
| Level/Floor | Room | Length(ft) | Width(ft) | Descriptions | |
| Room 1 | Main | Living Ro | 20.34 | 14.07 | Hardwood Floor, Large Window |
| Room 2 | Main | Dining Ro | 14.07 | 7.68 | Tile Floor, Overlooks Backyard |
| Room 3 | Main | Kitchen | 11.15 | 10.59 | Tile Floor, Stainless Steel Appl, Renovated |
| Room 4 | Second | Primary B | 13.84 | 13.48 | Hardwood Floor, 3 Pc Ensuite |
| Room 5 | Second | Bedroom 2 | 14.07 | 9.41 | Hardwood Floor |
| Room 6 | Second | Bedroom 3 | 12.82 | 8.07 | Hardwood Floor |
| Room 7 | Basement | Family Ro | 25.09 | 13.68 | Laminate |
| Room 8 | Basement | Laundry | 10.17 | 4.43 |
| Washroom Type | No. of Pieces | Level |
| Washroom Type 1 | 4 | Second |
| Washroom Type 2 | 3 | Second |
| Washroom Type 3 | 2 | Main |
| Washroom Type 4 | 0 | |
| Washroom Type 5 | 0 | |
| Washroom Type 6 | 4 | Second |
| Washroom Type 7 | 3 | Second |
| Washroom Type 8 | 2 | Main |
| Washroom Type 9 | 0 | |
| Washroom Type 10 | 0 | |
| Washroom Type 11 | 4 | Second |
| Washroom Type 12 | 3 | Second |
| Washroom Type 13 | 2 | Main |
| Washroom Type 14 | 0 | |
| Washroom Type 15 | 0 |
| Total Area: | 0.00 |
| Property Type: | Att/Row/Townhouse |
| Style: | 3-Storey |
| Exterior: | Brick, Concrete |
| Garage Type: | Built-In |
| (Parking/)Drive: | Private |
| Drive Parking Spaces: | 1 |
| Park #1 | |
| Parking Type: | Private |
| Park #2 | |
| Parking Type: | Private |
| Pool: | None |
| Approximatly Square Footage: | 1100-1500 |
| CAC Included: | N |
| Water Included: | N |
| Cabel TV Included: | N |
| Common Elements Included: | N |
| Heat Included: | N |
| Parking Included: | N |
| Condo Tax Included: | N |
| Building Insurance Included: | N |
| Fireplace/Stove: | N |
| Heat Type: | Forced Air |
| Central Air Conditioning: | Central Air |
| Central Vac: | N |
| Laundry Level: | Syste |
| Ensuite Laundry: | F |
| Sewers: | Sewer |
$
%
Years
This calculator is for demonstration purposes only. Always consult a professional
financial advisor before making personal financial decisions.
| Although the information displayed is believed to be accurate, no warranties or representations are made of any kind. |
| RE/MAX REALTRON REALTY INC. |
|
|

Wally Islam
Real Estate Broker
Dir:
416-949-2626
Bus:
416-293-8500
Fax:
905-913-8585
| Virtual Tour | Book Showing | Email a Friend |
Jump To:
At a Glance:
| Type: | Freehold - Att/Row/Townhouse |
| Area: | York |
| Municipality: | Richmond Hill |
| Neighbourhood: | Langstaff |
| Style: | 3-Storey |
| Tax: | $4,634.74 |
| Beds: | 3 |
| Baths: | 3 |
| Fireplace: | N |
| Pool: | None |
Locatin Map:
Payment Calculator:
