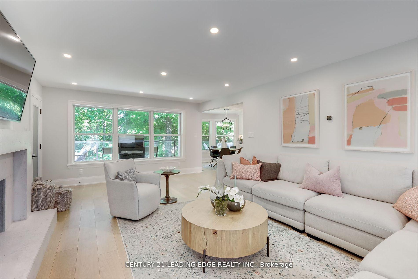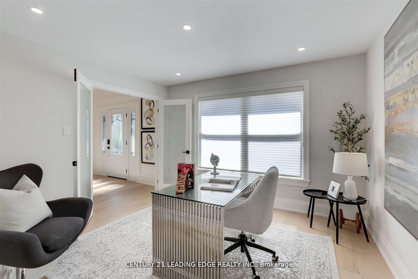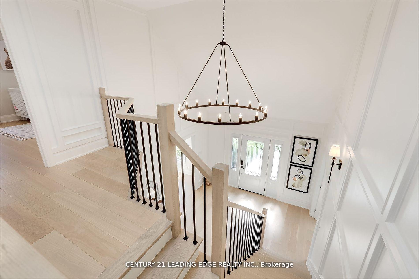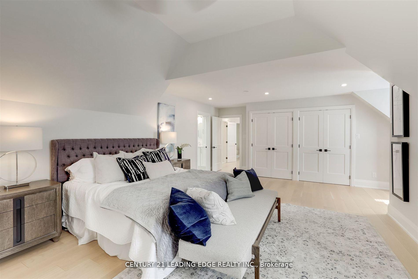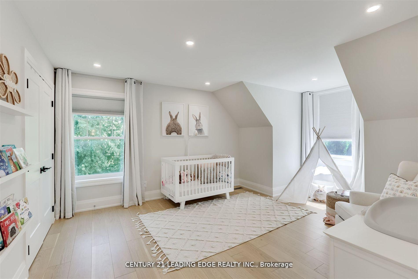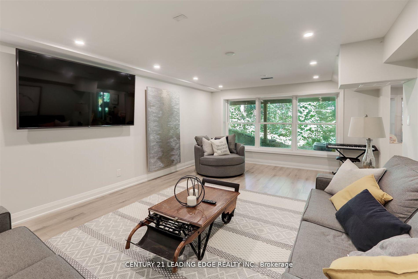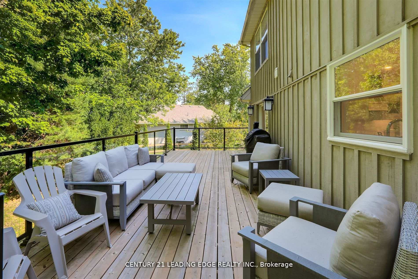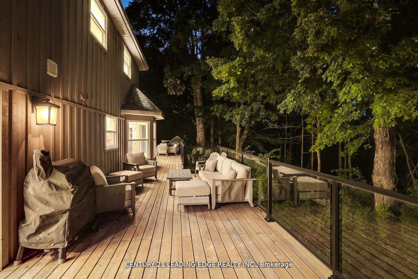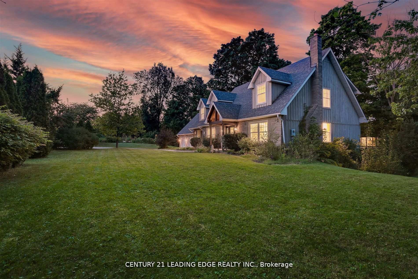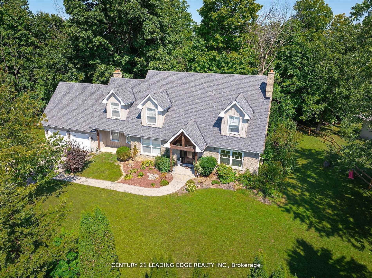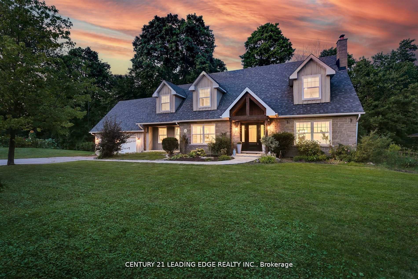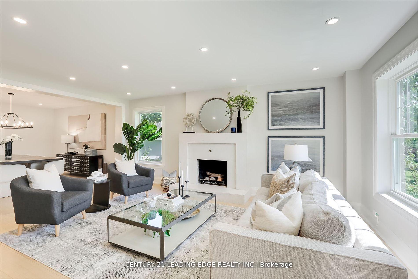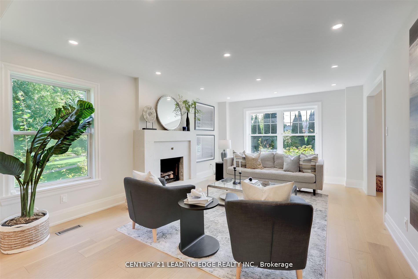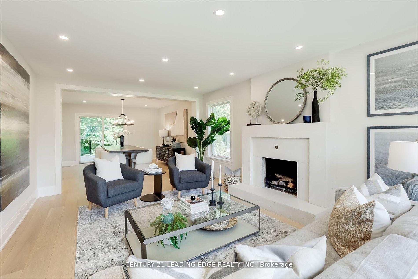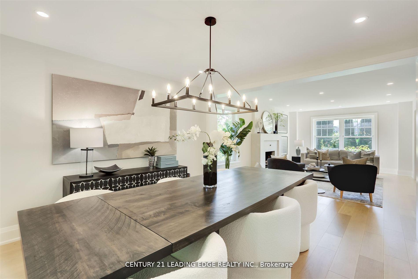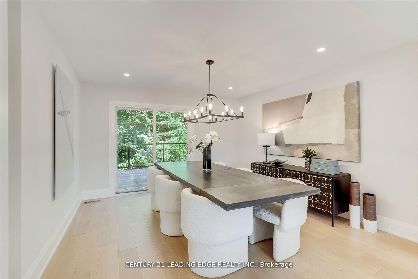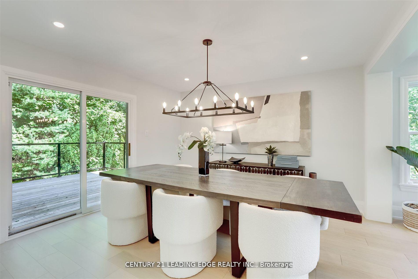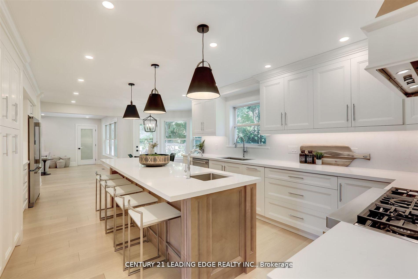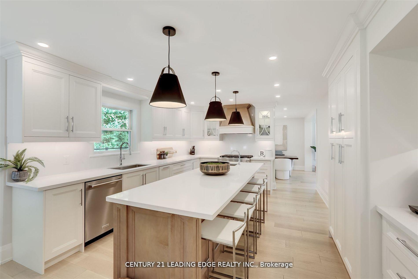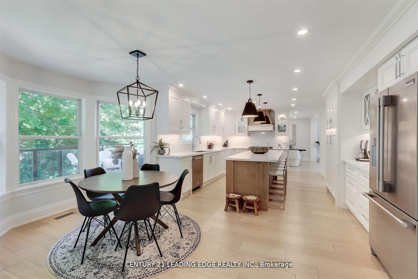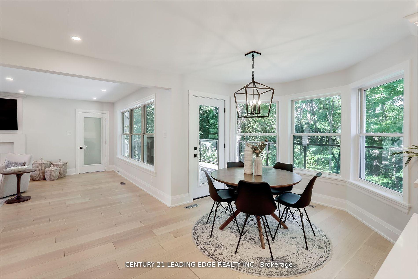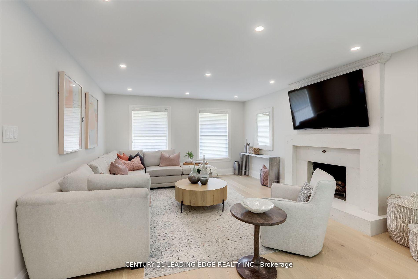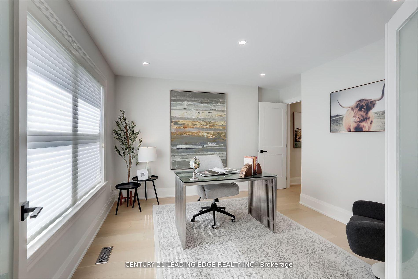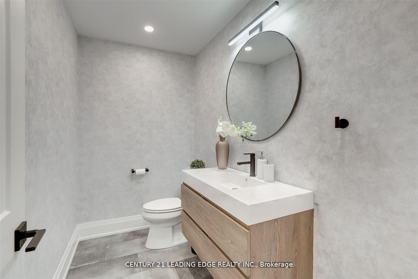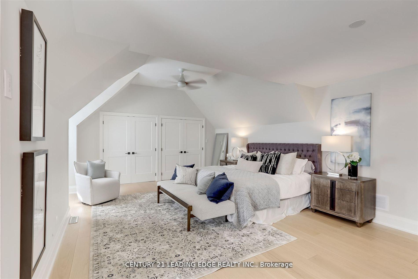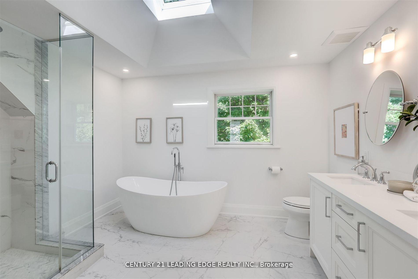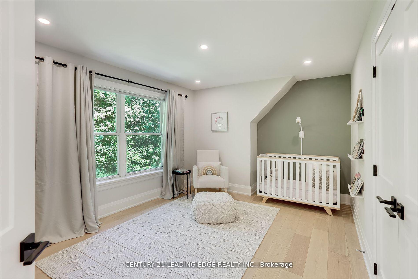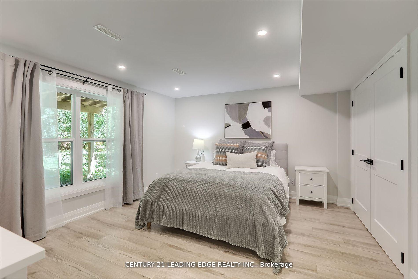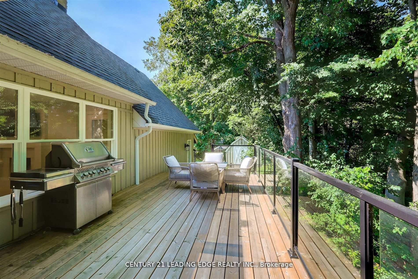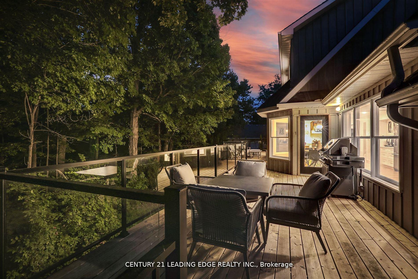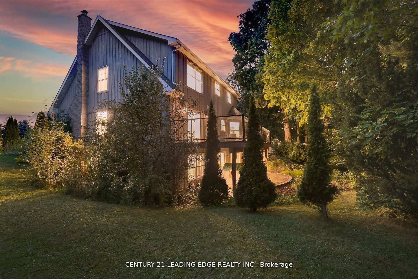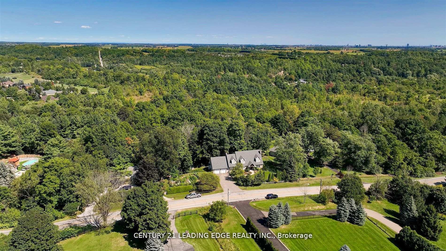$1,899,999
Available - For Sale
Listing ID: W12225882
163 Confederation Stre , Halton Hills, L7G 4S8, Halton
| Nestled On A Picturesque 3/4-Acre Forest, This Meticulously Renovated Home Offers The Perfect Blend Of Modern Elegance And Natural Beauty. With Custom Trim, A Gourmet Kitchen Featuring Quartz Countertops, A Spacious Island, And A Cozy Coffee Bar, Every Detail Has Been Thoughtfully Crafted. Wide Plank Hardwood Floors Throughout, Two Wood-Burning Fireplaces, And A Walkout To A Sprawling Deck With Scenic Views Perfect For Entertaining The Primary Suite Is A True Oasis, Boasting Four Closets And A Luxurious 5-Piece Ensuite. Two Additional Generously Sized Bright Bedrooms Share A 3-Piece Bathroom. The Bright Walkout Basement Includes A Wine Cellar, Two Bedrooms, 3-Piece Bath, And Two Versatile Rec Areas With Scenic Views.Located In The Highly Desired And Charming Village Of Glen Williams, This Property Offers Scenic Walking Trails And Convenient Access To Amenities, Highways, And Vibrant Local Shops. Don't Miss This Opportunity To Make This Stunning Home Your Own!!! |
| Price | $1,899,999 |
| Taxes: | $9458.00 |
| Occupancy: | Owner |
| Address: | 163 Confederation Stre , Halton Hills, L7G 4S8, Halton |
| Directions/Cross Streets: | Confederation/Bishop |
| Rooms: | 10 |
| Rooms +: | 2 |
| Bedrooms: | 3 |
| Bedrooms +: | 2 |
| Family Room: | T |
| Basement: | Finished wit |
| Level/Floor | Room | Length(ft) | Width(ft) | Descriptions | |
| Room 1 | Main | Living Ro | 12.79 | 18.83 | Fireplace, Hardwood Floor, Pot Lights |
| Room 2 | Main | Dining Ro | 12.79 | 12.56 | Hardwood Floor, W/O To Deck, Open Concept |
| Room 3 | Main | Kitchen | 15.42 | 12.79 | B/I Appliances, Eat-in Kitchen, W/O To Deck |
| Room 4 | Main | Breakfast | 9.18 | 14.76 | Hardwood Floor, Large Window, W/O To Deck |
| Room 5 | Main | Office | 12.14 | 12.46 | French Doors, Hardwood Floor, Large Window |
| Room 6 | Main | Family Ro | 14.1 | 21.32 | Fireplace, Hardwood Floor, Pot Lights |
| Room 7 | Second | Primary B | 25.32 | 18.37 | Large Closet, Hardwood Floor, 5 Pc Ensuite |
| Room 8 | Second | Bedroom 2 | 15.74 | 11.15 | Large Closet, Hardwood Floor, Large Window |
| Room 9 | Second | Bedroom 3 | 12.99 | 13.12 | Large Closet, Hardwood Floor, Large Window |
| Room 10 | Basement | Bedroom 4 | 17.15 | 12.73 | Closet, Laminate, Large Window |
| Room 11 | Basement | Bedroom 5 | 17.15 | 15.09 | Laminate |
| Room 12 | Basement | Recreatio | 20.89 | 13.97 | Laminate, Large Window, Walk-Out |
| Washroom Type | No. of Pieces | Level |
| Washroom Type 1 | 4 | Main |
| Washroom Type 2 | 5 | Second |
| Washroom Type 3 | 4 | Second |
| Washroom Type 4 | 3 | Basement |
| Washroom Type 5 | 0 |
| Total Area: | 0.00 |
| Property Type: | Detached |
| Style: | 2-Storey |
| Exterior: | Board & Batten , Stone |
| Garage Type: | Attached |
| (Parking/)Drive: | Private |
| Drive Parking Spaces: | 6 |
| Park #1 | |
| Parking Type: | Private |
| Park #2 | |
| Parking Type: | Private |
| Pool: | None |
| Approximatly Square Footage: | 3000-3500 |
| Property Features: | Wooded/Treed, School |
| CAC Included: | N |
| Water Included: | N |
| Cabel TV Included: | N |
| Common Elements Included: | N |
| Heat Included: | N |
| Parking Included: | N |
| Condo Tax Included: | N |
| Building Insurance Included: | N |
| Fireplace/Stove: | Y |
| Heat Type: | Forced Air |
| Central Air Conditioning: | Central Air |
| Central Vac: | N |
| Laundry Level: | Syste |
| Ensuite Laundry: | F |
| Sewers: | Septic |
| Utilities-Cable: | A |
| Utilities-Hydro: | A |
$
%
Years
This calculator is for demonstration purposes only. Always consult a professional
financial advisor before making personal financial decisions.
| Although the information displayed is believed to be accurate, no warranties or representations are made of any kind. |
| CENTURY 21 LEADING EDGE REALTY INC. |
|
|

Wally Islam
Real Estate Broker
Dir:
416-949-2626
Bus:
416-293-8500
Fax:
905-913-8585
| Book Showing | Email a Friend |
Jump To:
At a Glance:
| Type: | Freehold - Detached |
| Area: | Halton |
| Municipality: | Halton Hills |
| Neighbourhood: | Glen Williams |
| Style: | 2-Storey |
| Tax: | $9,458 |
| Beds: | 3+2 |
| Baths: | 4 |
| Fireplace: | Y |
| Pool: | None |
Locatin Map:
Payment Calculator:
