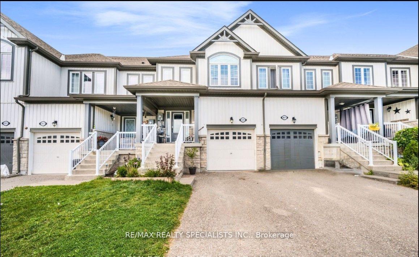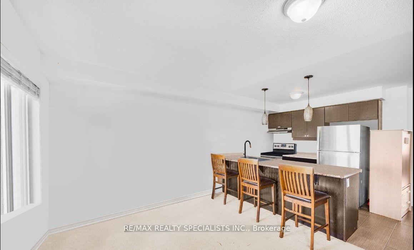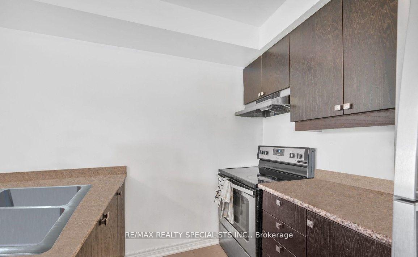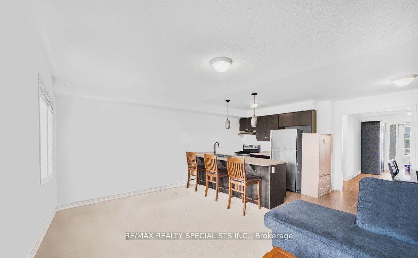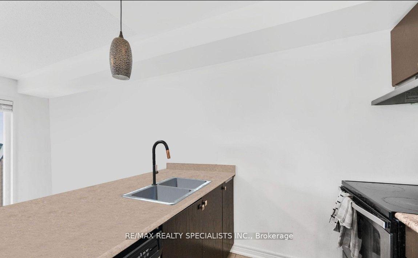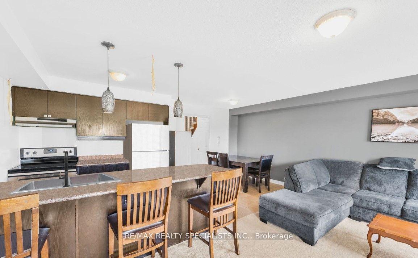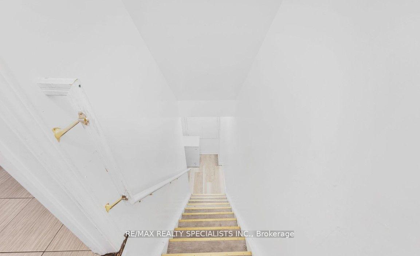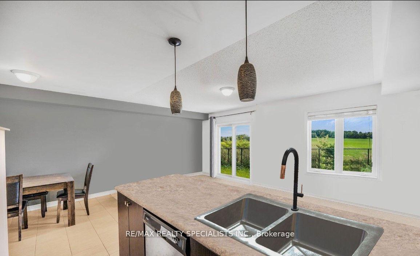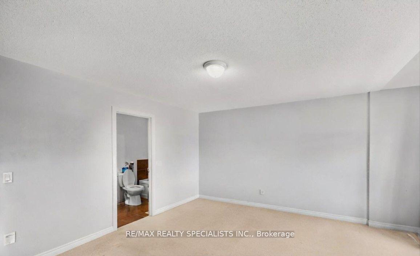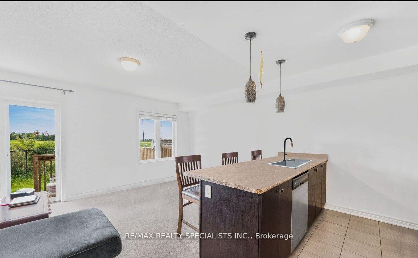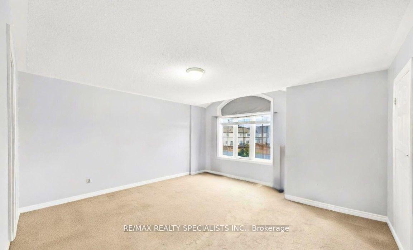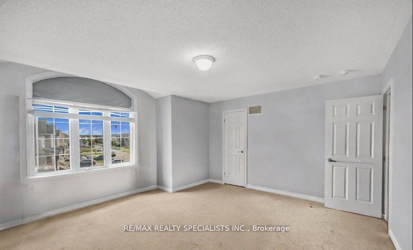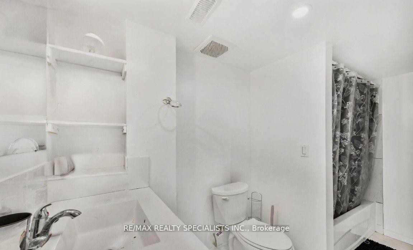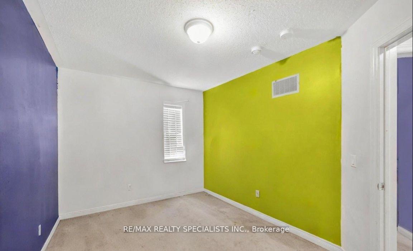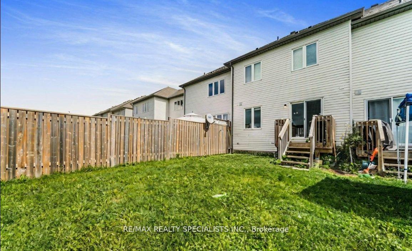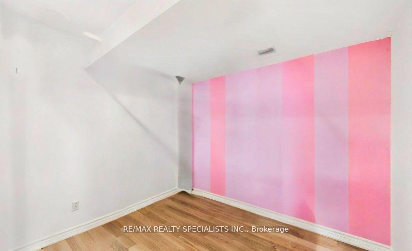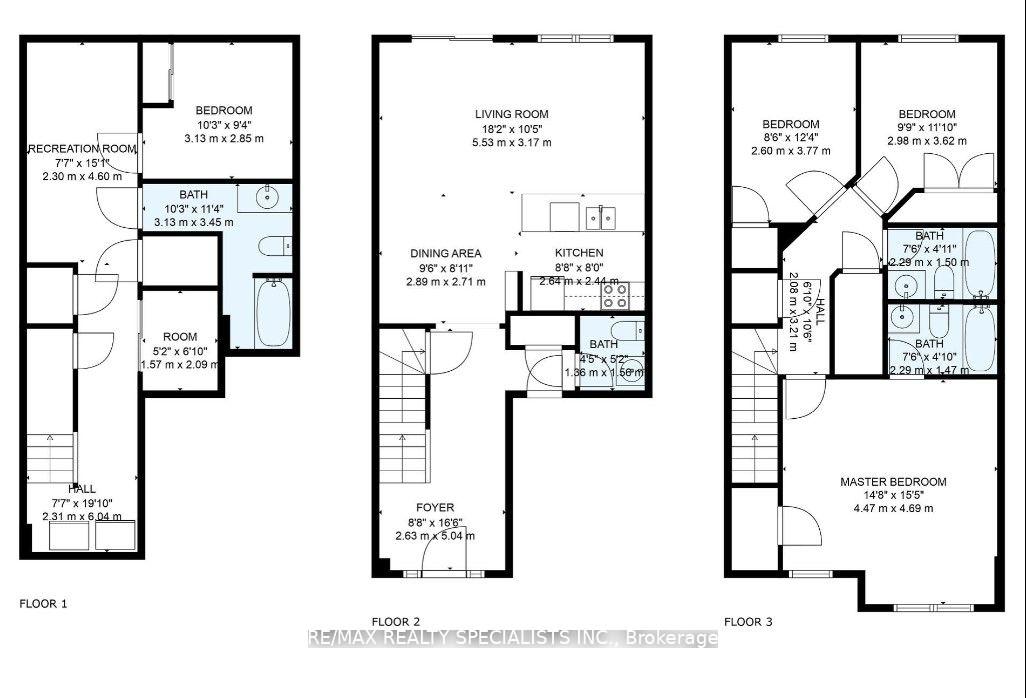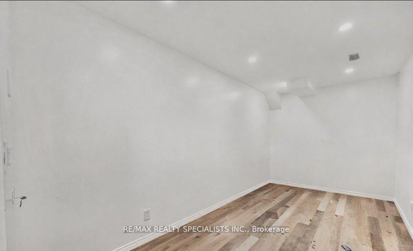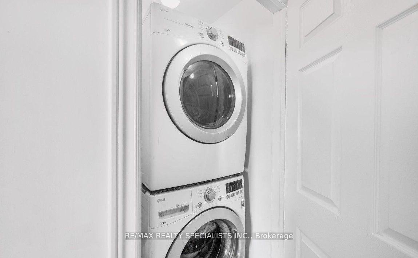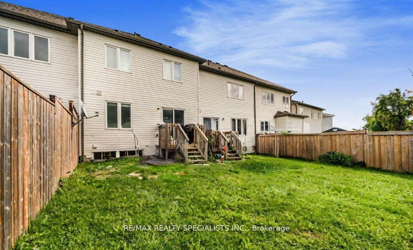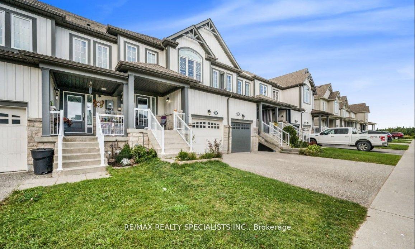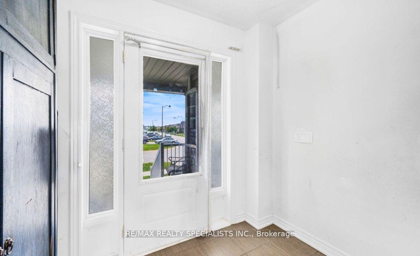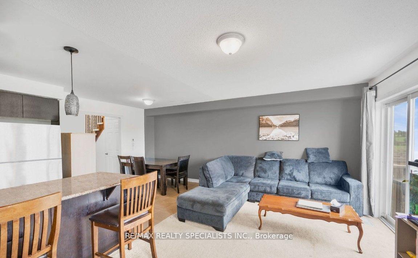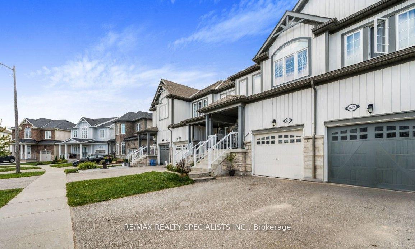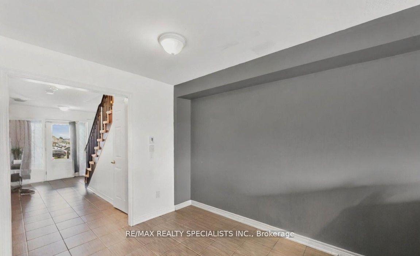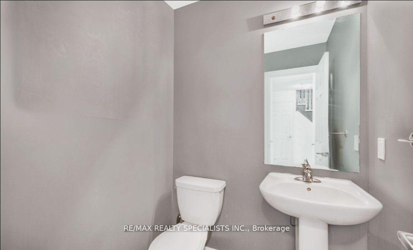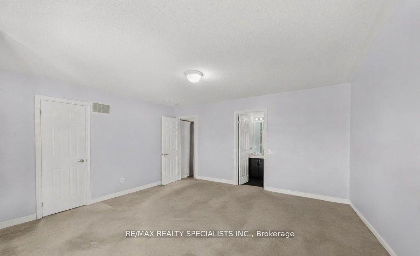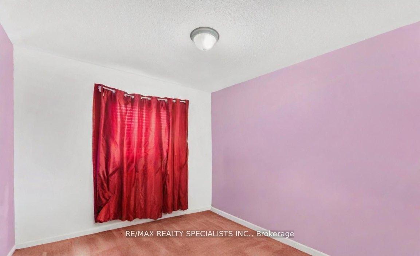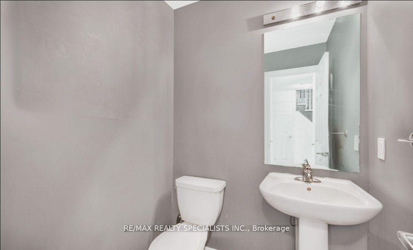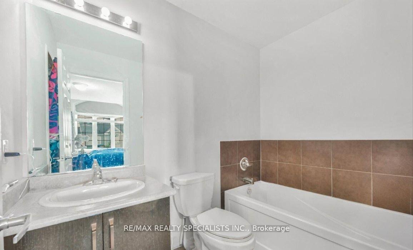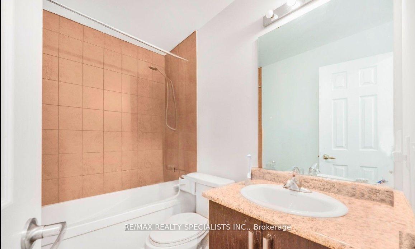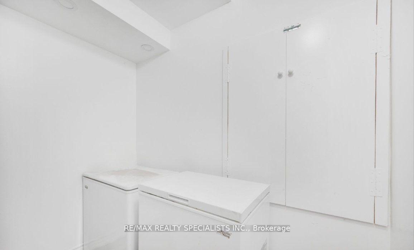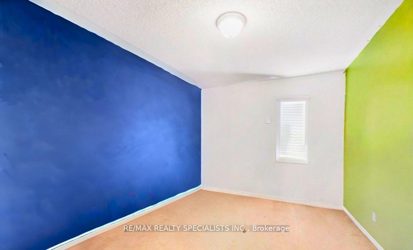$554,900
Available - For Sale
Listing ID: X12224460
825 Cook Cres , Shelburne, L0N 1S1, Dufferin
| Step into this beautifully designed home where comfort meets modern elegance. From the moment you enter, the open-concept main floor welcomes you with a bright, airy layout that's perfect for everyday living and effortless entertaining. Thoughtfully crafted to blend function and style, this inviting space makes you feel right at home.At the heart of the home is the stunning kitchen, featuring sleek, contemporary finishes, ample counter space, and elegant cabinetry. It opens seamlessly to the cozy living area, creating a warm and connected space ideal for gathering with family or hosting friends. Natural light pours in through large windows, bathing the entire main floor in a soft, welcoming glow. From the living room, sliding glass doors lead you to a private backyarda seamless extension of your living space. Whether you're enjoying morning coffee, gardening, or entertaining under the stars, the outdoor area offers endless potential.Upstairs, discover three spacious bedrooms designed for rest and retreat. The primary suite is a true sanctuary, offering a large walk-in closet and a private ensuite bathroom, perfect for unwinding at the end of the day. The convenience of second-floor laundry adds a thoughtful touch to your daily routine, making chores simpler and more efficient.The backyard is a standout feature, offering plenty of room for kids to play, pets to explore, or for hosting summer get-togethers. With serene, unobstructed country views, it feels like your own private oasispeaceful, expansive, and full of possibility.More than just a home, this property offers a lifestyle of comfort, style, and tranquility. With modern amenities, intentional design, and a setting that soothes the soul, this is a place you'll be proud to call your own. Dont miss the chance to turn this dream into your reality. |
| Price | $554,900 |
| Taxes: | $3613.00 |
| Occupancy: | Tenant |
| Address: | 825 Cook Cres , Shelburne, L0N 1S1, Dufferin |
| Acreage: | < .50 |
| Directions/Cross Streets: | HWY 10/COL PHILLIPS/ARMSTRONG |
| Rooms: | 6 |
| Rooms +: | 2 |
| Bedrooms: | 3 |
| Bedrooms +: | 2 |
| Family Room: | F |
| Basement: | Finished, Full |
| Level/Floor | Room | Length(ft) | Width(ft) | Descriptions | |
| Room 1 | Main | Kitchen | 18.2 | 7.68 | Ceramic Floor, Breakfast Bar, Combined w/Dining |
| Room 2 | Main | Dining Ro | Ceramic Floor, Open Concept | ||
| Room 3 | Main | Living Ro | 17.84 | 9.77 | Broadloom, W/O To Yard, Open Concept |
| Room 4 | Second | Laundry | |||
| Room 5 | Second | Primary B | 14.63 | 12.3 | 3 Pc Ensuite, Walk-In Closet(s), Broadloom |
| Room 6 | Second | Bedroom 2 | 8.43 | 12.6 | Closet, Broadloom |
| Room 7 | Second | Bedroom 3 | 8 | 9.18 | Closet, Broadloom |
| Room 8 | Lower | Bedroom 4 | 15.65 | 7.25 | Laminate |
| Room 9 | Lower | Bedroom 5 | 9.87 | 9.25 | Laminate |
| Washroom Type | No. of Pieces | Level |
| Washroom Type 1 | 2 | Main |
| Washroom Type 2 | 4 | Second |
| Washroom Type 3 | 3 | Second |
| Washroom Type 4 | 4 | Lower |
| Washroom Type 5 | 0 |
| Total Area: | 0.00 |
| Approximatly Age: | 6-15 |
| Property Type: | Att/Row/Townhouse |
| Style: | 2-Storey |
| Exterior: | Brick, Vinyl Siding |
| Garage Type: | Attached |
| (Parking/)Drive: | Private |
| Drive Parking Spaces: | 2 |
| Park #1 | |
| Parking Type: | Private |
| Park #2 | |
| Parking Type: | Private |
| Pool: | None |
| Approximatly Age: | 6-15 |
| Approximatly Square Footage: | 1100-1500 |
| Property Features: | Level, Park |
| CAC Included: | N |
| Water Included: | N |
| Cabel TV Included: | N |
| Common Elements Included: | N |
| Heat Included: | N |
| Parking Included: | N |
| Condo Tax Included: | N |
| Building Insurance Included: | N |
| Fireplace/Stove: | N |
| Heat Type: | Forced Air |
| Central Air Conditioning: | Central Air |
| Central Vac: | N |
| Laundry Level: | Syste |
| Ensuite Laundry: | F |
| Elevator Lift: | False |
| Sewers: | Sewer |
| Utilities-Cable: | Y |
| Utilities-Hydro: | Y |
$
%
Years
This calculator is for demonstration purposes only. Always consult a professional
financial advisor before making personal financial decisions.
| Although the information displayed is believed to be accurate, no warranties or representations are made of any kind. |
| RE/MAX REALTY SPECIALISTS INC. |
|
|

Wally Islam
Real Estate Broker
Dir:
416-949-2626
Bus:
416-293-8500
Fax:
905-913-8585
| Book Showing | Email a Friend |
Jump To:
At a Glance:
| Type: | Freehold - Att/Row/Townhouse |
| Area: | Dufferin |
| Municipality: | Shelburne |
| Neighbourhood: | Shelburne |
| Style: | 2-Storey |
| Approximate Age: | 6-15 |
| Tax: | $3,613 |
| Beds: | 3+2 |
| Baths: | 4 |
| Fireplace: | N |
| Pool: | None |
Locatin Map:
Payment Calculator:
