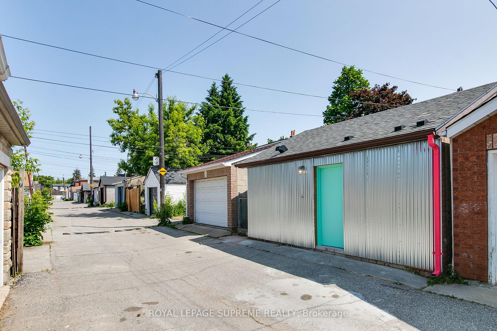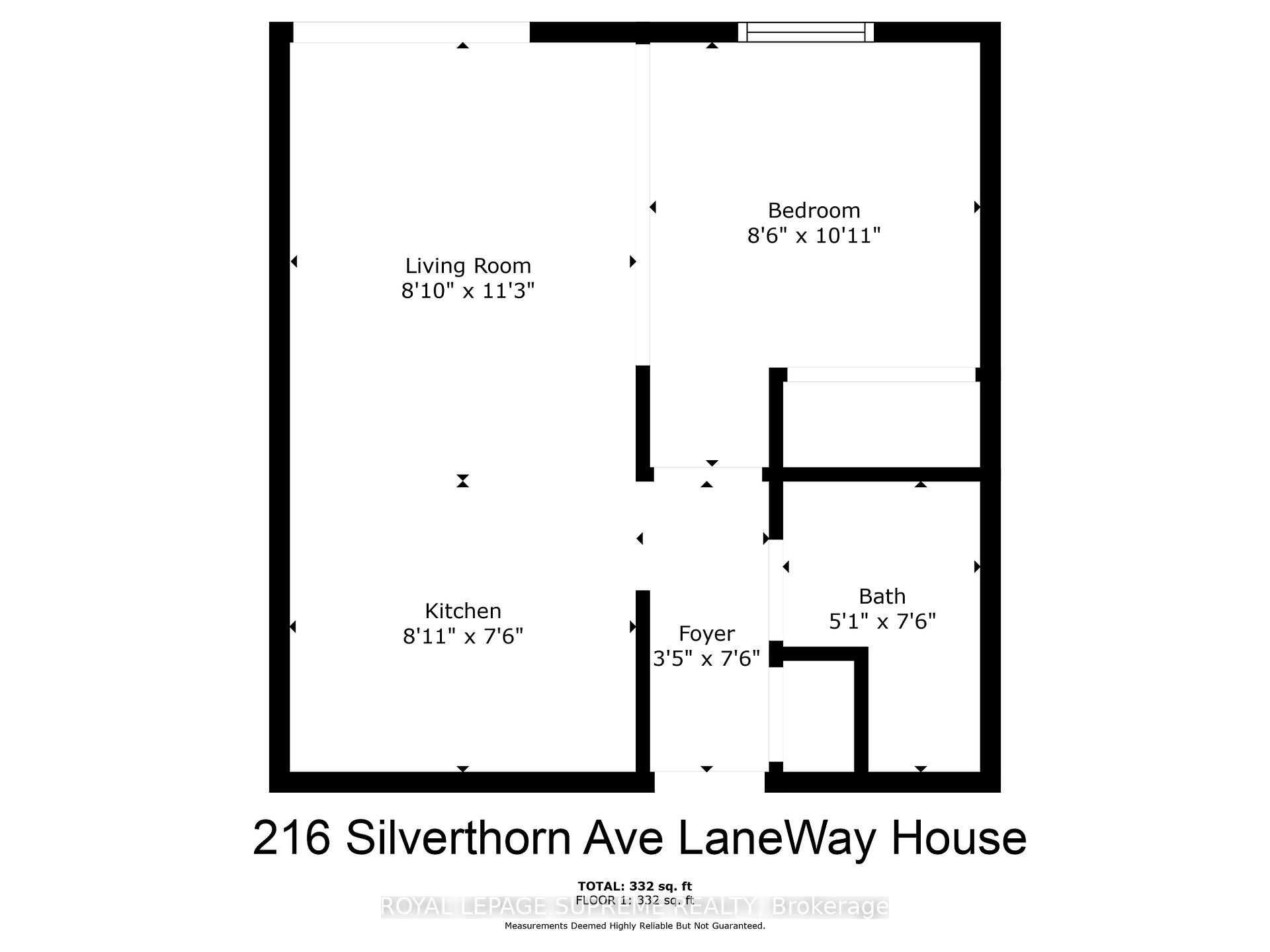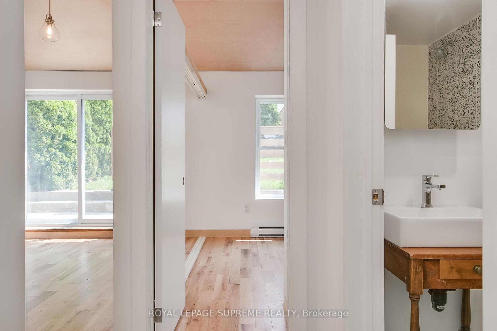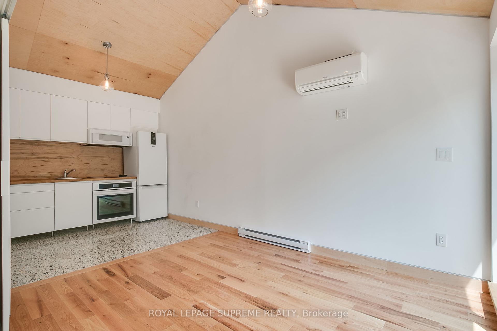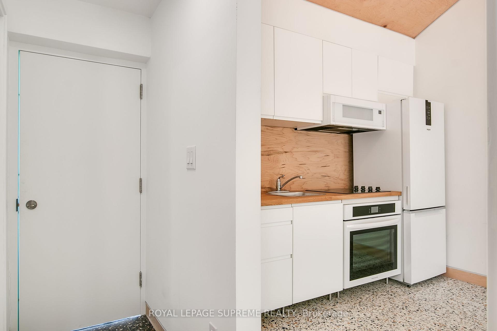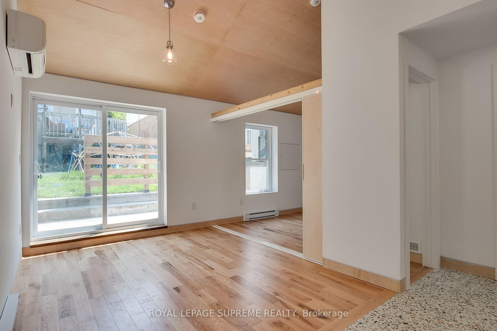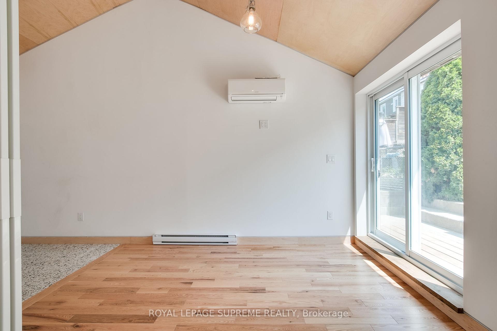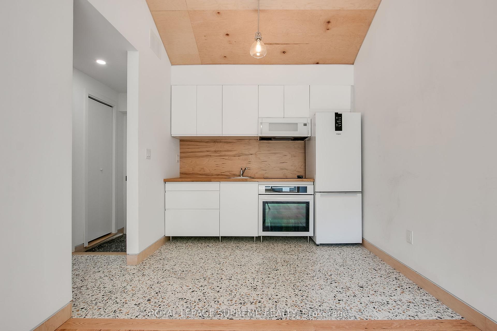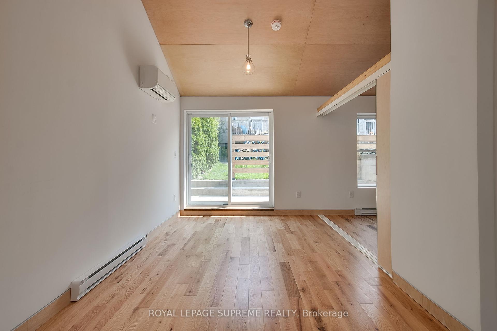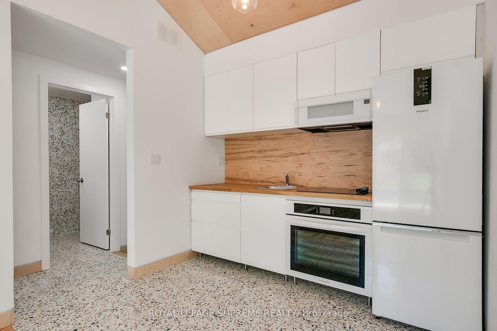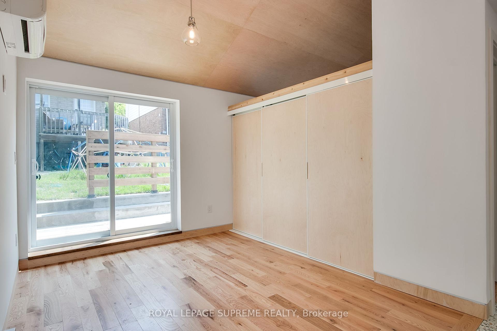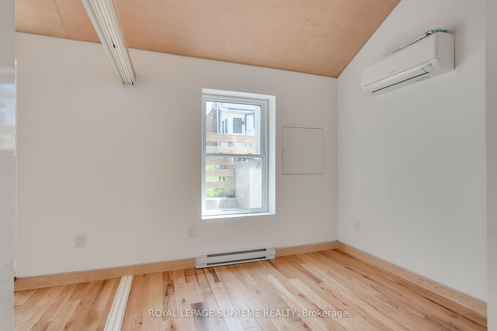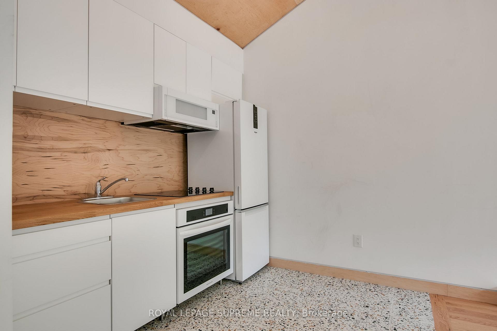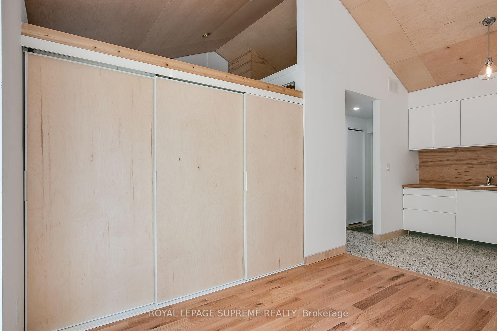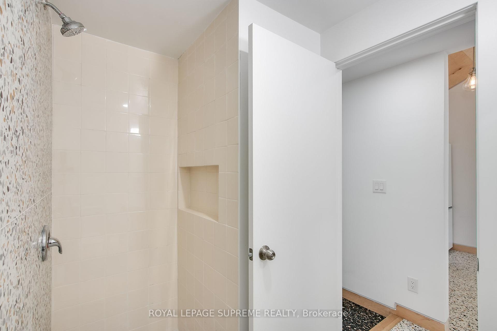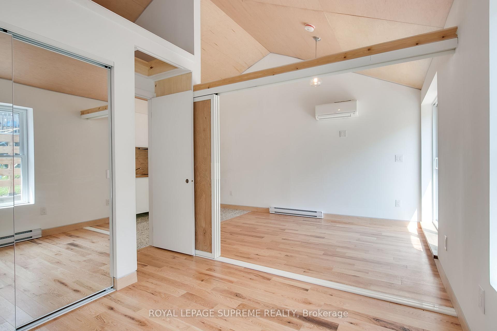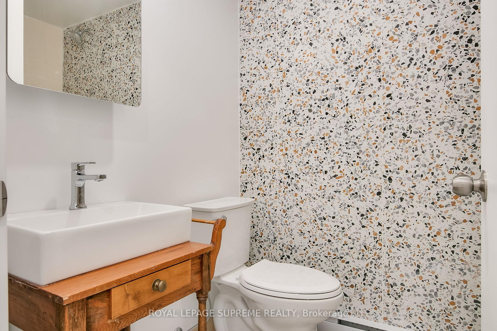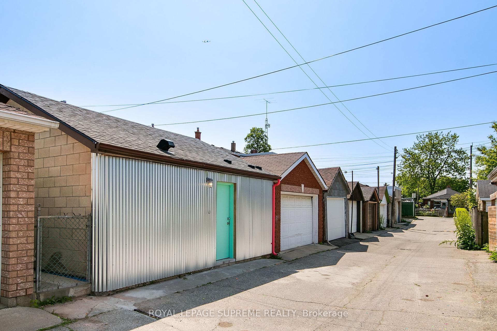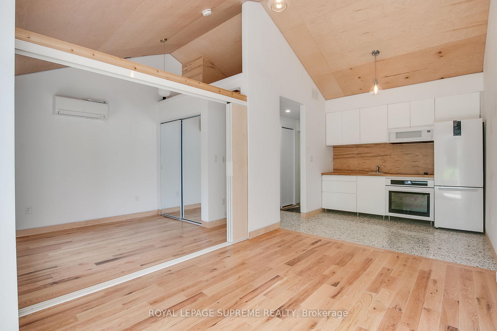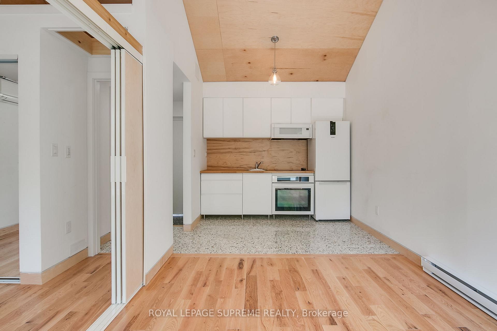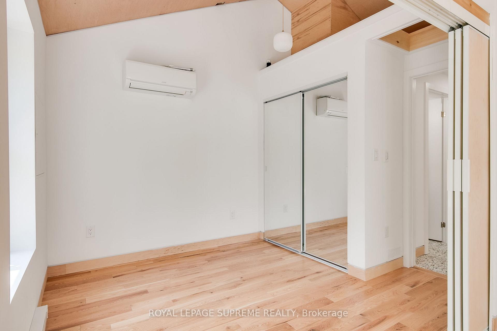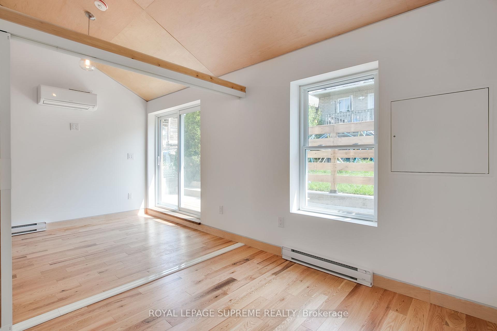$2,000
Available - For Rent
Listing ID: W12192437
216 Silverthorn Aven , Toronto, M6N 3K4, Toronto
| Tucked away on a quiet laneway, this brand-new, never-lived-in 1-bedroom, 1-bath home is a true urban gem. Step inside to find a warm, inviting space featuring a maple backsplash and ceilings that bring a touch of nature indoors. Hardwood floors flow through the living room, which opens to a private patio perfect for morning coffee or evening cocktails. The loft-style bedroom offers clever storage solutions and sliding pocket doors for privacy. The kitchen and bathroom feature sleek terrazzo tiles, while street permit parking makes city living a breeze. All this is just steps from the Stockyards Village, the TTC, and the lively St. Clair strip. Optionally available fully furnished for an additional $200 per month. Move right in and make it yours! |
| Price | $2,000 |
| Taxes: | $0.00 |
| Occupancy: | Vacant |
| Address: | 216 Silverthorn Aven , Toronto, M6N 3K4, Toronto |
| Directions/Cross Streets: | Old Weston & Turnberry |
| Rooms: | 3 |
| Bedrooms: | 1 |
| Bedrooms +: | 0 |
| Family Room: | F |
| Basement: | None |
| Furnished: | Part |
| Level/Floor | Room | Length(ft) | Width(ft) | Descriptions | |
| Room 1 | Main | Kitchen | 26.6 | 24.93 | Open Concept, Backsplash, Tile Floor |
| Room 2 | Main | Living Ro | 26.57 | 37.06 | Open Concept, Hardwood Floor |
| Room 3 | Main | Bedroom | 28.21 | 33.16 | Hardwood Floor, Window, Closet |
| Room 4 | Main | Bathroom | 16.73 | 24.93 | 3 Pc Bath, Tile Floor |
| Washroom Type | No. of Pieces | Level |
| Washroom Type 1 | 3 | Flat |
| Washroom Type 2 | 0 | |
| Washroom Type 3 | 0 | |
| Washroom Type 4 | 0 | |
| Washroom Type 5 | 0 |
| Total Area: | 0.00 |
| Property Type: | Detached |
| Style: | Garden House |
| Exterior: | Metal/Steel Sidi, Brick |
| Garage Type: | None |
| Drive Parking Spaces: | 0 |
| Pool: | None |
| Laundry Access: | Shared |
| Approximatly Square Footage: | < 700 |
| CAC Included: | N |
| Water Included: | N |
| Cabel TV Included: | N |
| Common Elements Included: | N |
| Heat Included: | N |
| Parking Included: | N |
| Condo Tax Included: | N |
| Building Insurance Included: | N |
| Fireplace/Stove: | N |
| Heat Type: | Baseboard |
| Central Air Conditioning: | Wall Unit(s |
| Central Vac: | N |
| Laundry Level: | Syste |
| Ensuite Laundry: | F |
| Sewers: | Sewer |
| Although the information displayed is believed to be accurate, no warranties or representations are made of any kind. |
| ROYAL LEPAGE SUPREME REALTY |
|
|

Wally Islam
Real Estate Broker
Dir:
416-949-2626
Bus:
416-293-8500
Fax:
905-913-8585
| Book Showing | Email a Friend |
Jump To:
At a Glance:
| Type: | Freehold - Detached |
| Area: | Toronto |
| Municipality: | Toronto W03 |
| Neighbourhood: | Weston-Pellam Park |
| Style: | Garden House |
| Beds: | 1 |
| Baths: | 1 |
| Fireplace: | N |
| Pool: | None |
Locatin Map:
