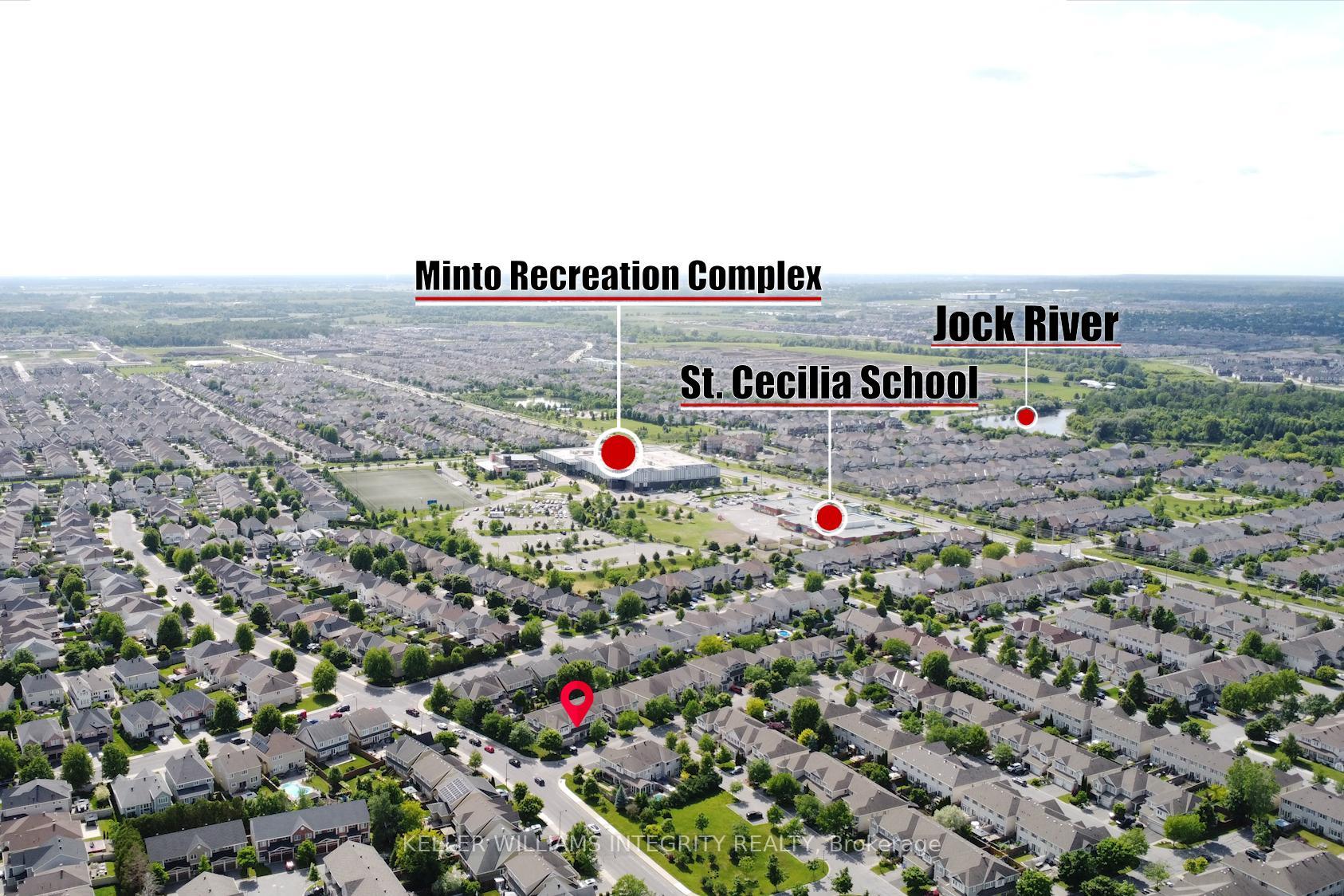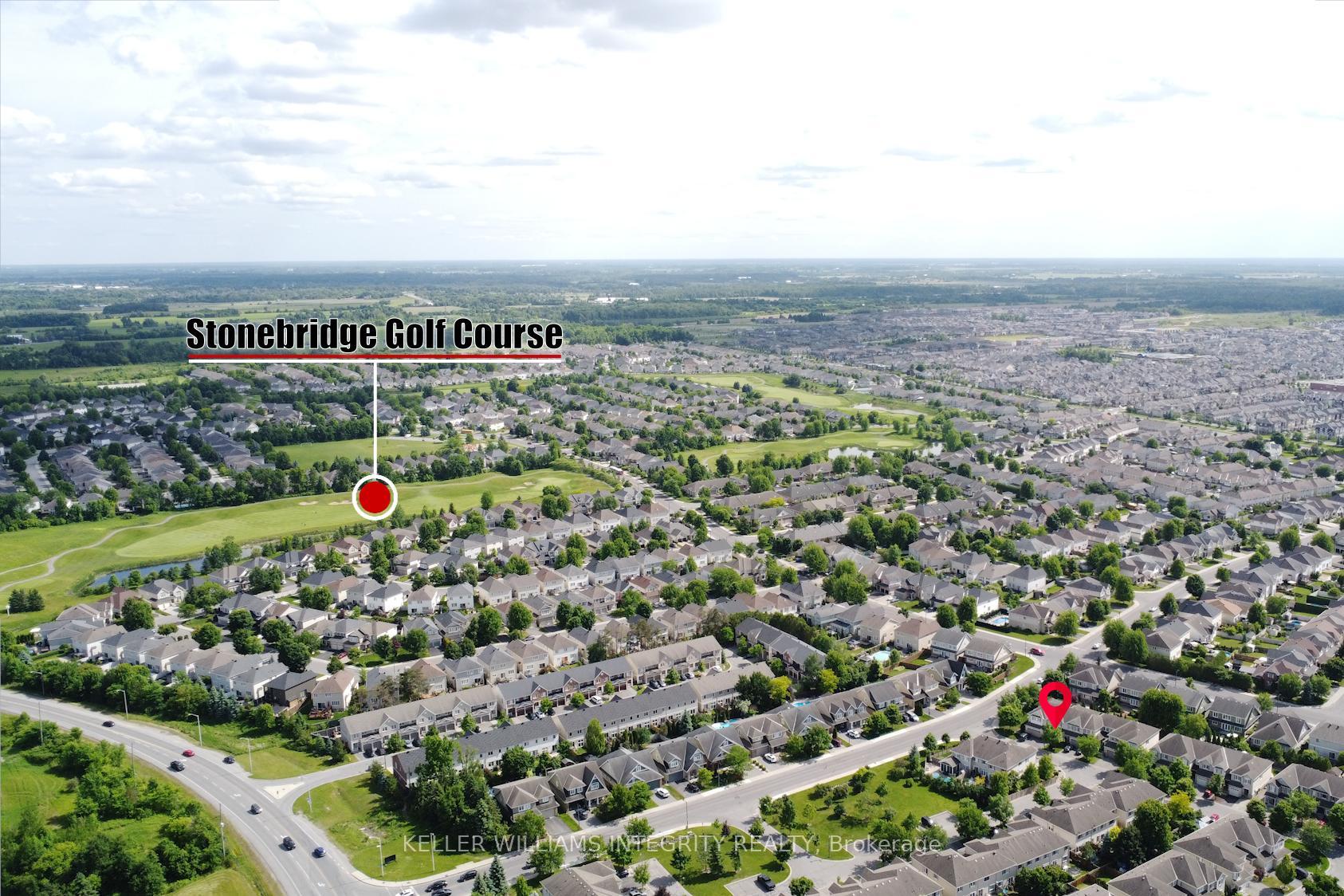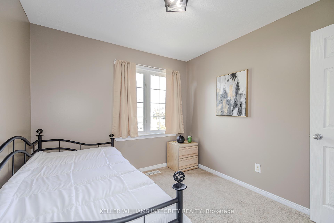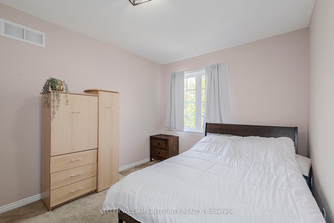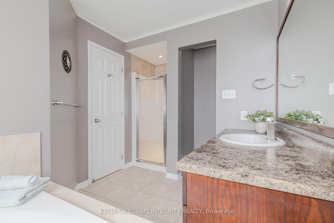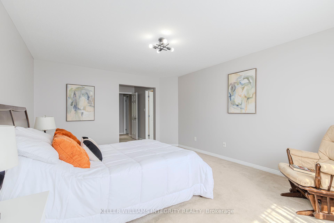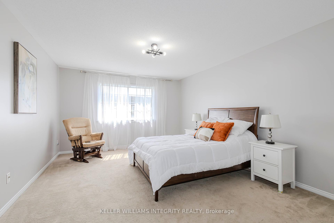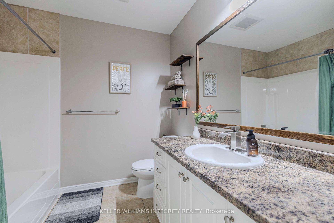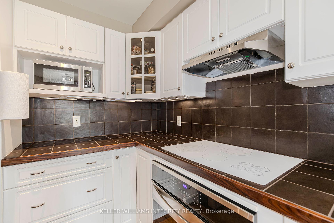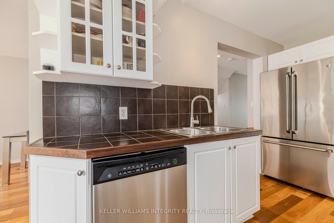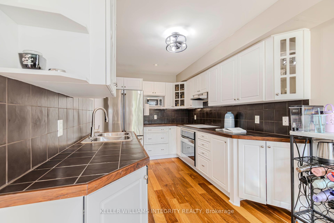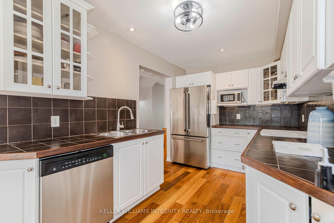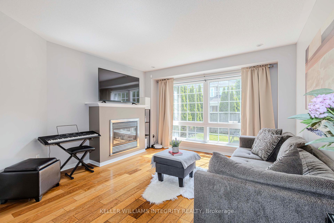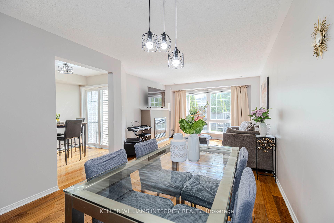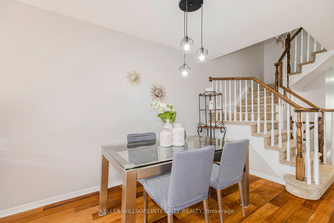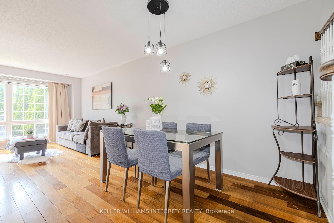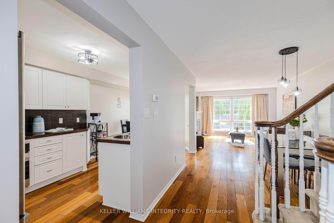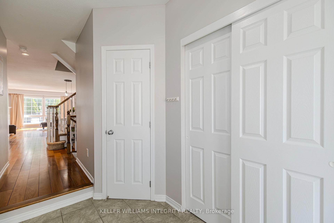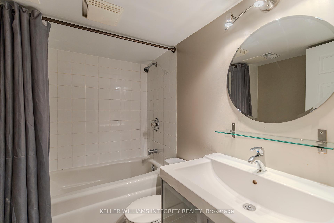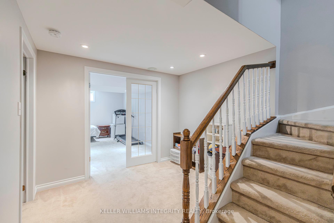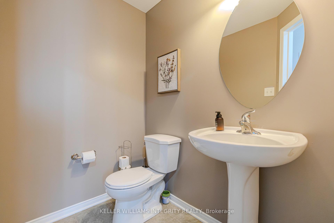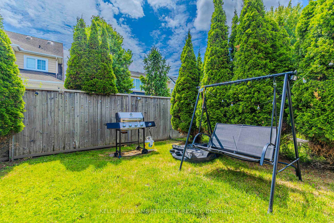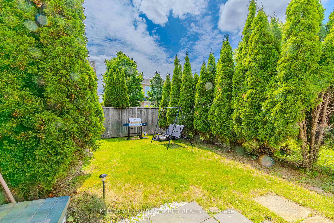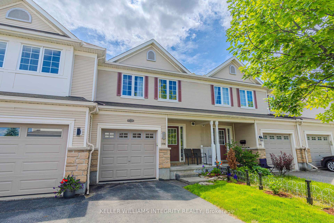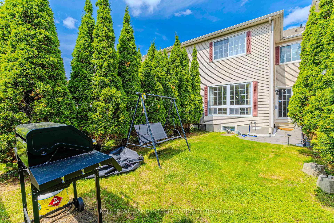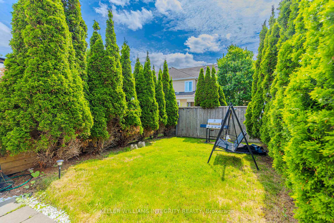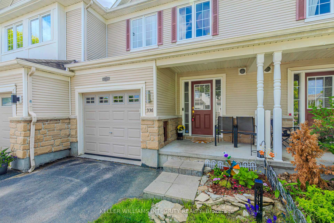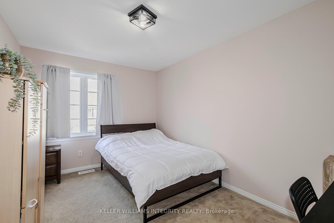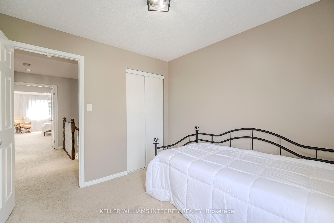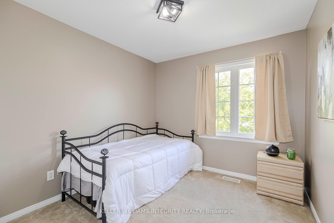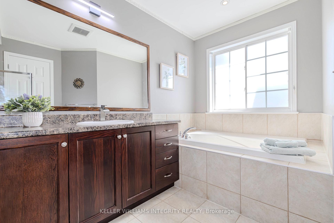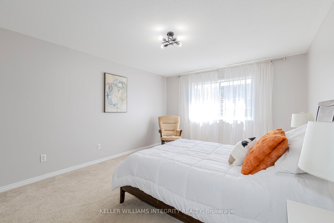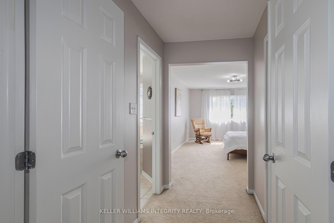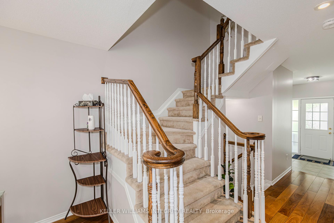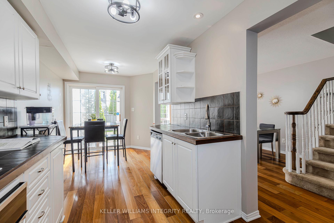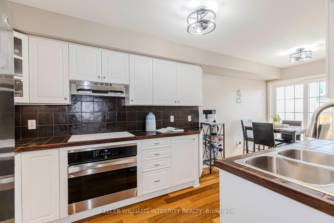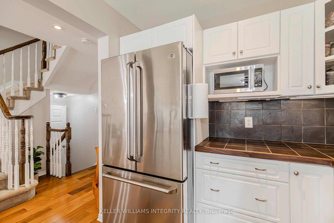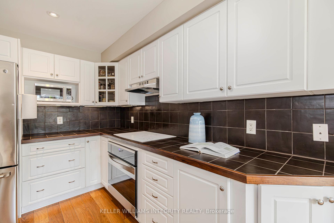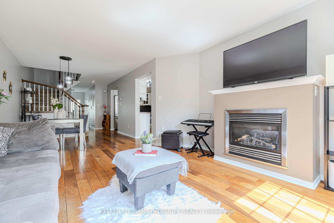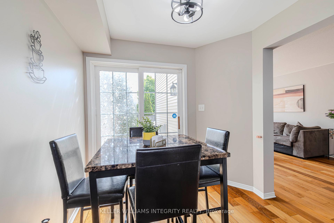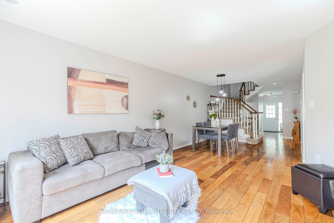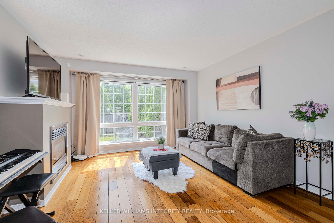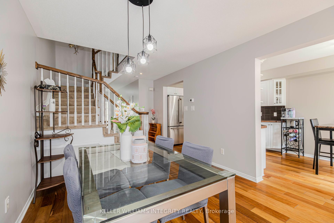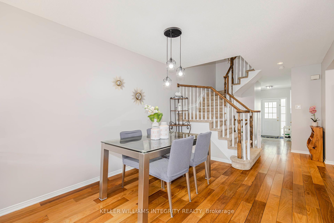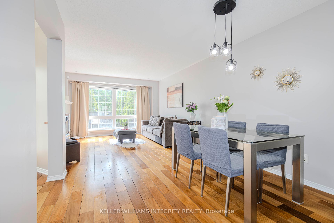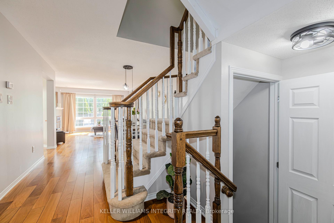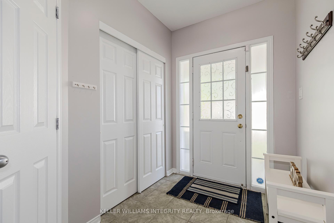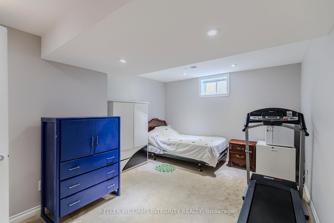$624,900
Available - For Sale
Listing ID: X12225076
336 Quetico Priv , Barrhaven, K2J 0E5, Ottawa
| Stonebridge townhome on private street featuring 3 spacious bedrooms and 4 bathrooms. Gorgeous Brazilian walnut hardwood on main floor. Spacious kitchen with cooktop & stove along with eat-in table with patio doors to a private backyard. Combo Living/Dining Room with large windows and gas fireplace and abundance of light. Perfect to curl up and relax on a summer morning with a coffee. Upstairs large bedrooms and primary bedroom with walk-in closet and 4-piece ensuite bath. The lower level finished with 3-piece bathroom is perfect for a teenage space to relax. |
| Price | $624,900 |
| Taxes: | $4300.00 |
| Assessment Year: | 2024 |
| Occupancy: | Owner |
| Address: | 336 Quetico Priv , Barrhaven, K2J 0E5, Ottawa |
| Directions/Cross Streets: | Jockvale to Blackleaf, right on Quetico Private |
| Rooms: | 15 |
| Bedrooms: | 3 |
| Bedrooms +: | 0 |
| Family Room: | T |
| Basement: | Full, Finished |
| Level/Floor | Room | Length(ft) | Width(ft) | Descriptions | |
| Room 1 | Second | Primary B | 16.14 | 12.5 | |
| Room 2 | Second | Bathroom | 7.71 | 12.33 | 4 Pc Ensuite |
| Room 3 | Second | Bedroom | 13.28 | 9.22 | |
| Room 4 | Second | Bedroom | 9.97 | 9.22 | |
| Room 5 | Lower | Den | 13.32 | 9.64 | |
| Room 6 | Main | Dining Ro | 10.53 | 10.23 | |
| Room 7 | Lower | Family Ro | 15.22 | 11.38 | |
| Room 8 | Main | Kitchen | 10.92 | 8.04 | |
| Room 9 | Main | Living Ro | 12.79 | 12.56 | |
| Room 10 | Main | Other | 8.1 | 8.63 | Eat-in Kitchen |
| Room 11 | Main | Foyer | 8.1 | 5.81 | |
| Room 12 | Second | Bathroom | 7.64 | 7.81 |
| Washroom Type | No. of Pieces | Level |
| Washroom Type 1 | 2 | Ground |
| Washroom Type 2 | 3 | Basement |
| Washroom Type 3 | 3 | Second |
| Washroom Type 4 | 4 | Second |
| Washroom Type 5 | 0 | |
| Washroom Type 6 | 2 | Ground |
| Washroom Type 7 | 3 | Basement |
| Washroom Type 8 | 3 | Second |
| Washroom Type 9 | 4 | Second |
| Washroom Type 10 | 0 |
| Total Area: | 0.00 |
| Approximatly Age: | 16-30 |
| Property Type: | Att/Row/Townhouse |
| Style: | 2-Storey |
| Exterior: | Stone, Other |
| Garage Type: | Attached |
| Drive Parking Spaces: | 2 |
| Pool: | None |
| Approximatly Age: | 16-30 |
| Approximatly Square Footage: | 1500-2000 |
| Property Features: | Golf, Park |
| CAC Included: | N |
| Water Included: | N |
| Cabel TV Included: | N |
| Common Elements Included: | N |
| Heat Included: | N |
| Parking Included: | N |
| Condo Tax Included: | N |
| Building Insurance Included: | N |
| Fireplace/Stove: | Y |
| Heat Type: | Forced Air |
| Central Air Conditioning: | Central Air |
| Central Vac: | N |
| Laundry Level: | Syste |
| Ensuite Laundry: | F |
| Sewers: | Sewer |
$
%
Years
This calculator is for demonstration purposes only. Always consult a professional
financial advisor before making personal financial decisions.
| Although the information displayed is believed to be accurate, no warranties or representations are made of any kind. |
| KELLER WILLIAMS INTEGRITY REALTY |
|
|

Wally Islam
Real Estate Broker
Dir:
416-949-2626
Bus:
416-293-8500
Fax:
905-913-8585
| Book Showing | Email a Friend |
Jump To:
At a Glance:
| Type: | Freehold - Att/Row/Townhouse |
| Area: | Ottawa |
| Municipality: | Barrhaven |
| Neighbourhood: | 7708 - Barrhaven - Stonebridge |
| Style: | 2-Storey |
| Approximate Age: | 16-30 |
| Tax: | $4,300 |
| Beds: | 3 |
| Baths: | 4 |
| Fireplace: | Y |
| Pool: | None |
Locatin Map:
Payment Calculator:
