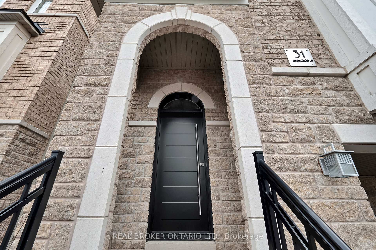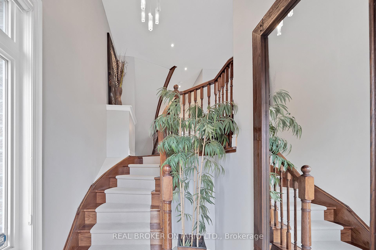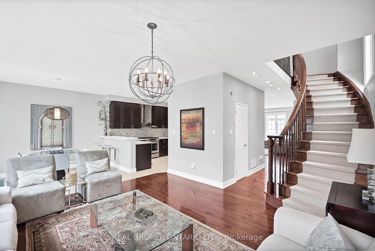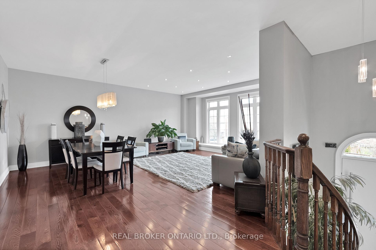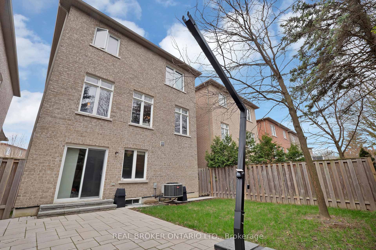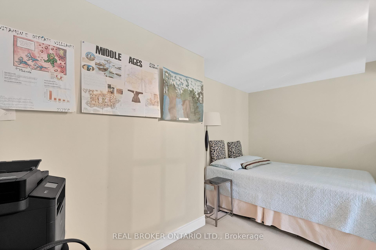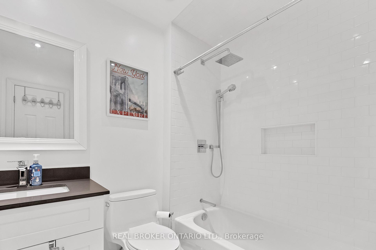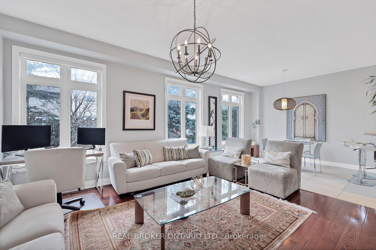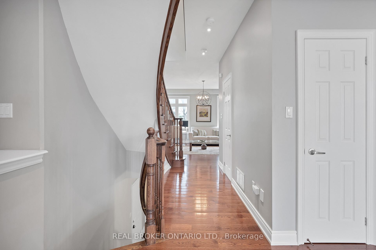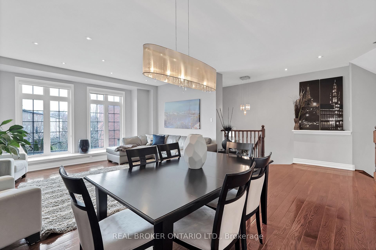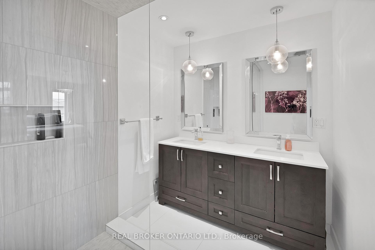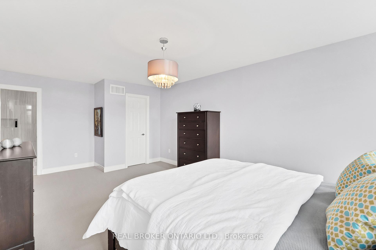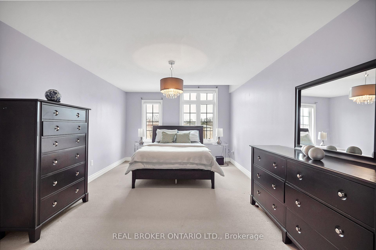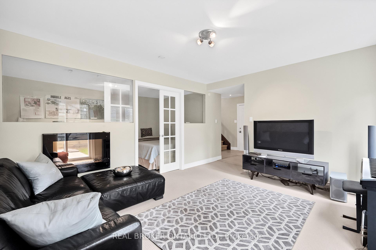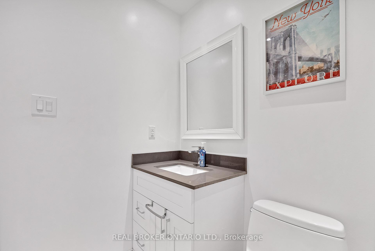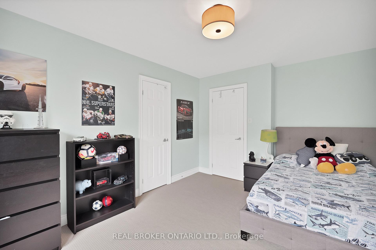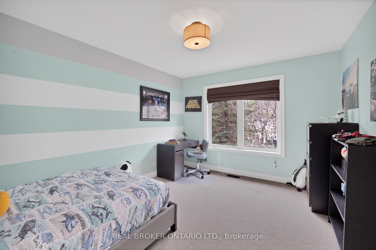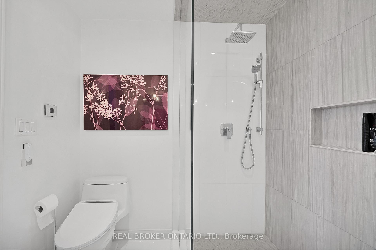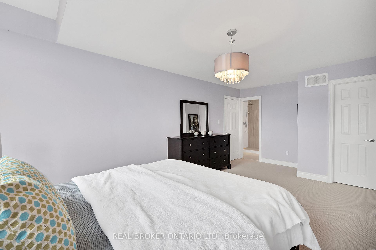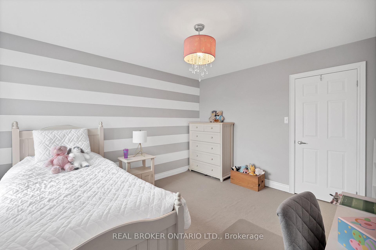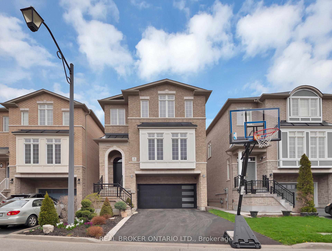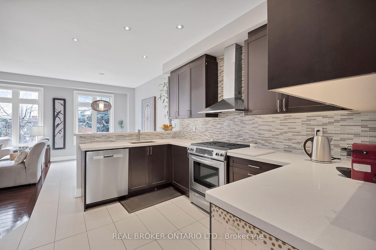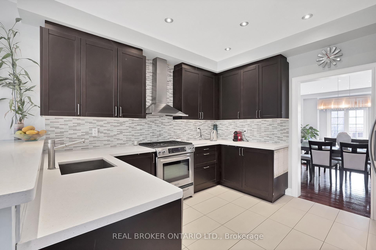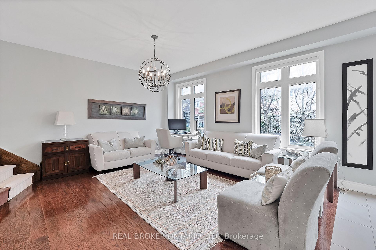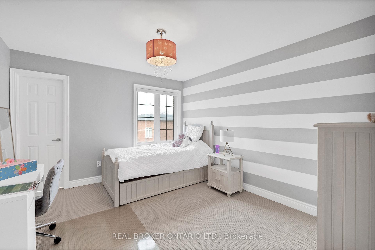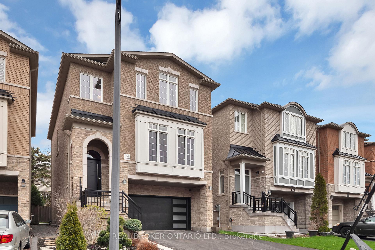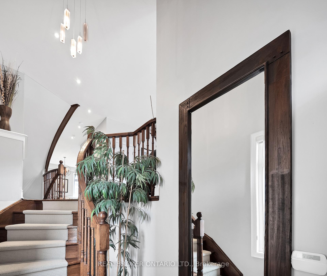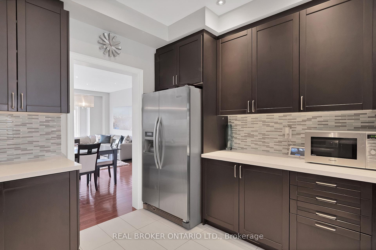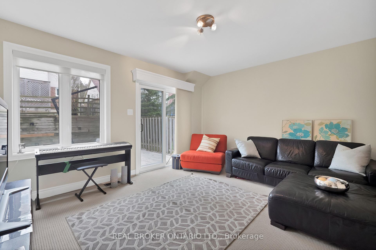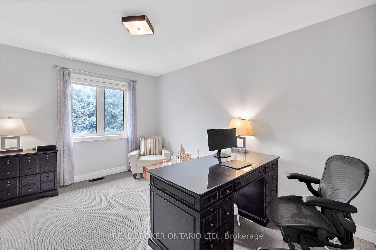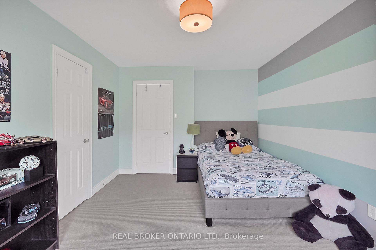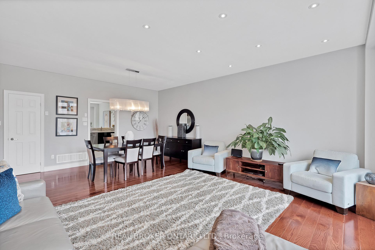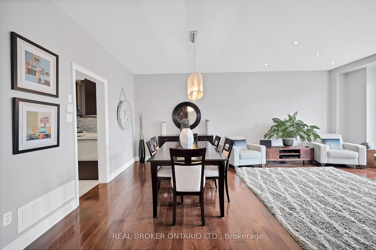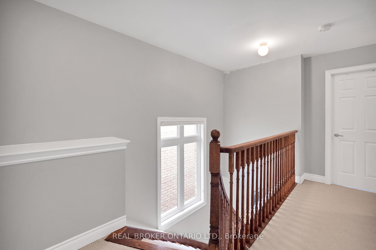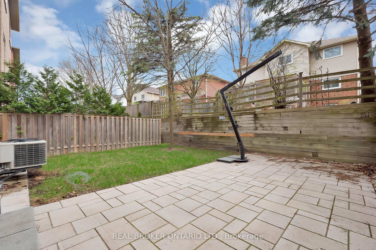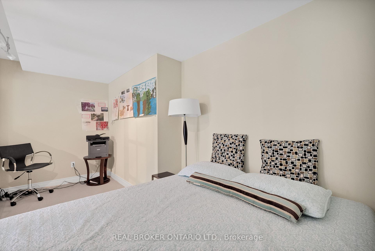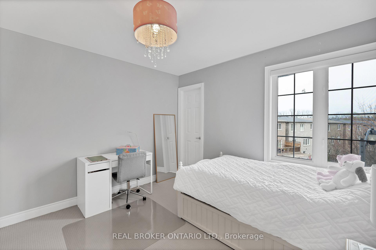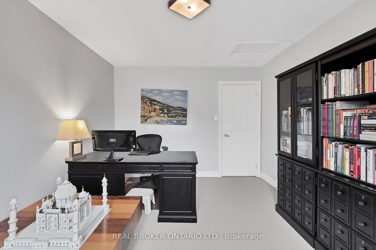$4,000
Available - For Rent
Listing ID: E12194554
31 Mastwood Cres , Toronto, M1C 0B3, Toronto
| Welcome to your dream home in West Rougewhere the lake breeze meets luxury living! This 4-bedroom stunner offers nearly 3,000 sq ft of stylish, above-grade space (built in 2009, so no century-old surprises here). Soaring 9' ceilings, a sun-drenched open concept layout, and a kitchen that says, Lets host brunch! The family room opens to a private, low-maintenance backyardyour weekend sanctuary. Upstairs, escape to a dreamy primary suite featuring a walk-in closet big enough for two (or one fashionista) and a sleek 3-pc ensuite with double sinksno more toothpaste wars! Location? Perfect. Walk to Rouge Hill GO, great schools, and natures playground. Stylish, spacious, and steps from it allthis is not just a home, it's your next chapter. |
| Price | $4,000 |
| Taxes: | $0.00 |
| Occupancy: | Tenant |
| Address: | 31 Mastwood Cres , Toronto, M1C 0B3, Toronto |
| Directions/Cross Streets: | E Of East Ave/ S Of Island Rd |
| Rooms: | 8 |
| Bedrooms: | 4 |
| Bedrooms +: | 0 |
| Family Room: | T |
| Basement: | Finished wit |
| Furnished: | Unfu |
| Level/Floor | Room | Length(ft) | Width(ft) | Descriptions | |
| Room 1 | Main | Great Roo | |||
| Room 2 | Main | Kitchen | |||
| Room 3 | Main | Dining Ro | |||
| Room 4 | Main | Breakfast | |||
| Room 5 | Upper | Primary B | |||
| Room 6 | Upper | Bedroom 2 | |||
| Room 7 | Upper | Bedroom 3 | |||
| Room 8 | Upper | Bedroom 4 | |||
| Room 9 | Lower | Family Ro | |||
| Room 10 | Lower | Other | |||
| Room 11 | Basement | Utility R |
| Washroom Type | No. of Pieces | Level |
| Washroom Type 1 | 4 | Upper |
| Washroom Type 2 | 3 | Upper |
| Washroom Type 3 | 2 | Main |
| Washroom Type 4 | 3 | Main |
| Washroom Type 5 | 0 |
| Total Area: | 0.00 |
| Approximatly Age: | 6-15 |
| Property Type: | Detached |
| Style: | 2-Storey |
| Exterior: | Brick |
| Garage Type: | Built-In |
| (Parking/)Drive: | Private |
| Drive Parking Spaces: | 2 |
| Park #1 | |
| Parking Type: | Private |
| Park #2 | |
| Parking Type: | Private |
| Pool: | None |
| Laundry Access: | Ensuite |
| Approximatly Age: | 6-15 |
| Approximatly Square Footage: | < 700 |
| Property Features: | Fenced Yard, Lake/Pond |
| CAC Included: | N |
| Water Included: | N |
| Cabel TV Included: | N |
| Common Elements Included: | N |
| Heat Included: | N |
| Parking Included: | Y |
| Condo Tax Included: | N |
| Building Insurance Included: | N |
| Fireplace/Stove: | N |
| Heat Type: | Forced Air |
| Central Air Conditioning: | Central Air |
| Central Vac: | N |
| Laundry Level: | Syste |
| Ensuite Laundry: | F |
| Sewers: | Sewer |
| Although the information displayed is believed to be accurate, no warranties or representations are made of any kind. |
| REAL BROKER ONTARIO LTD. |
|
|

Wally Islam
Real Estate Broker
Dir:
416-949-2626
Bus:
416-293-8500
Fax:
905-913-8585
| Book Showing | Email a Friend |
Jump To:
At a Glance:
| Type: | Freehold - Detached |
| Area: | Toronto |
| Municipality: | Toronto E10 |
| Neighbourhood: | Rouge E10 |
| Style: | 2-Storey |
| Approximate Age: | 6-15 |
| Beds: | 4 |
| Baths: | 4 |
| Fireplace: | N |
| Pool: | None |
Locatin Map:
